Welcome to SaintAmour.ca
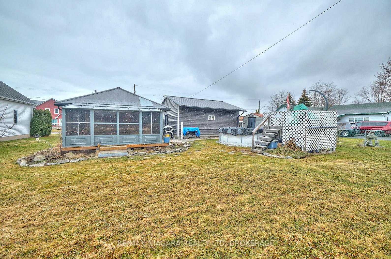

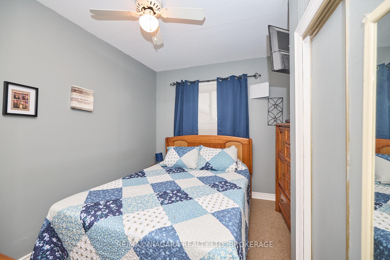
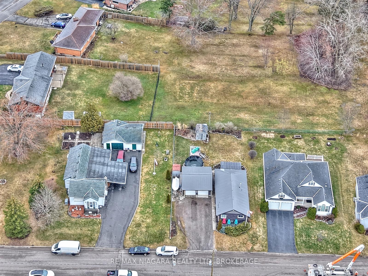
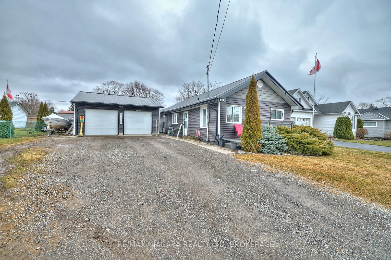
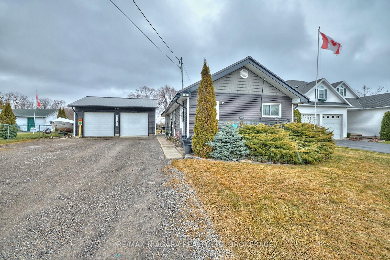
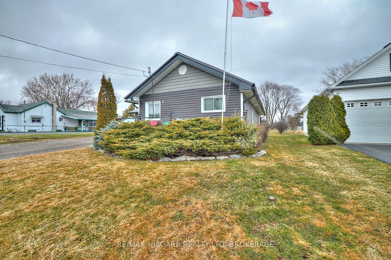
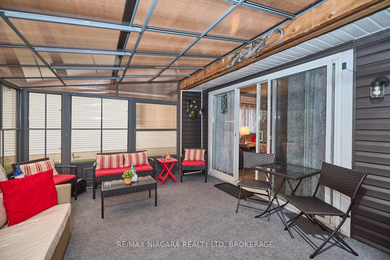
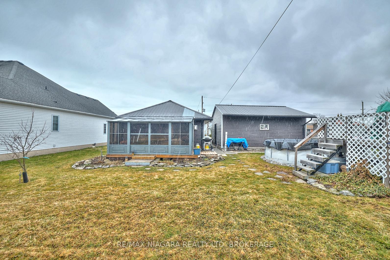
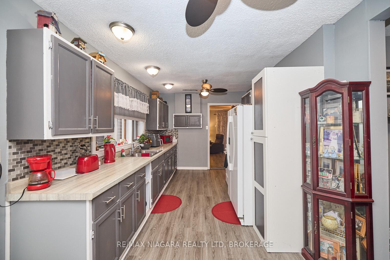
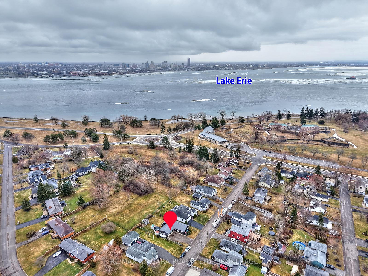
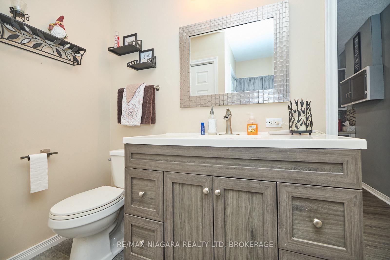
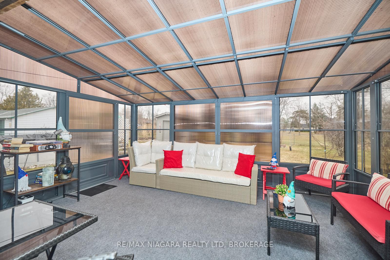
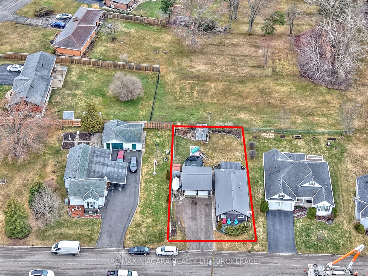
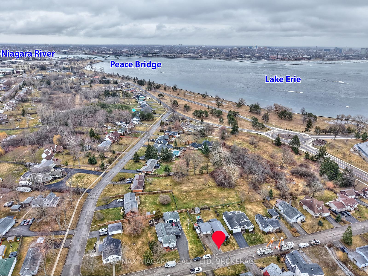
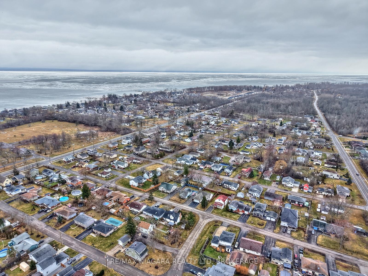
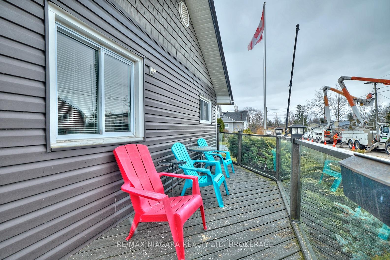
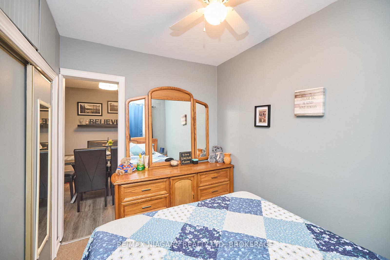
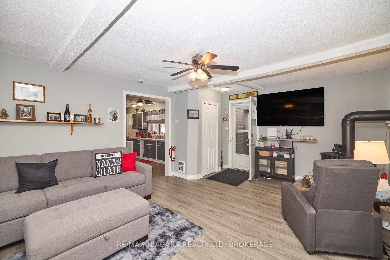
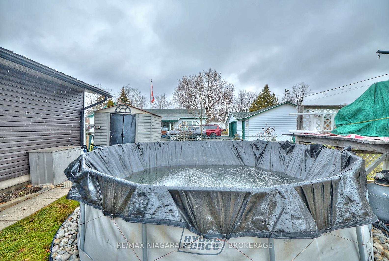
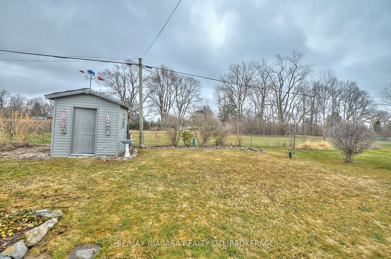
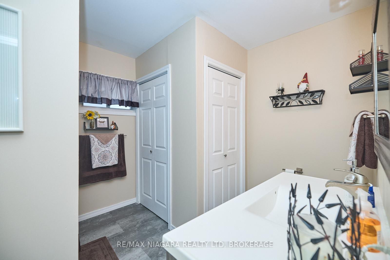
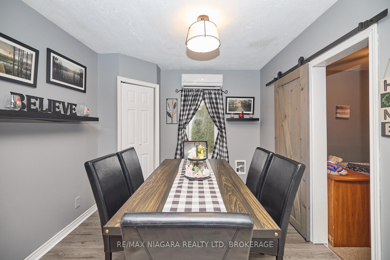
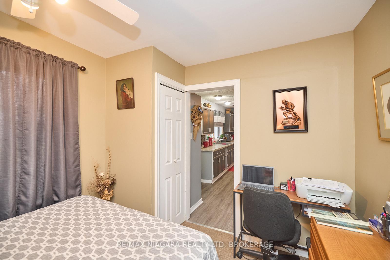
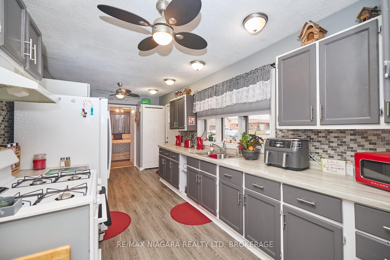
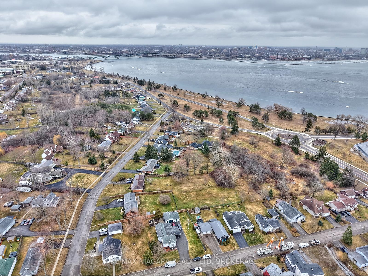
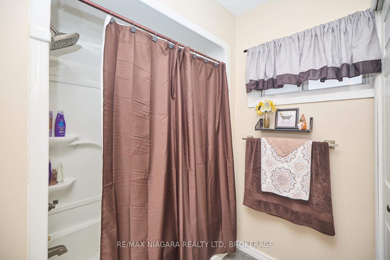
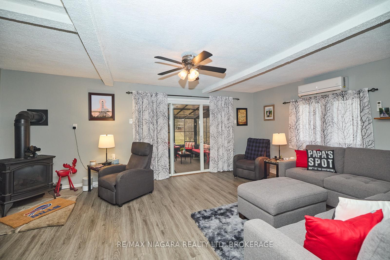
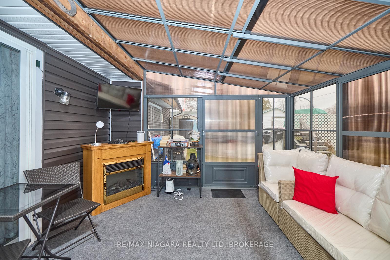
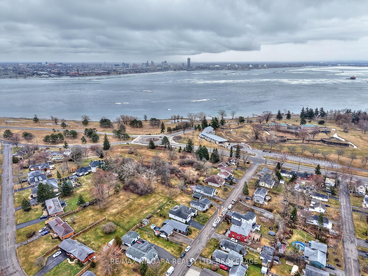
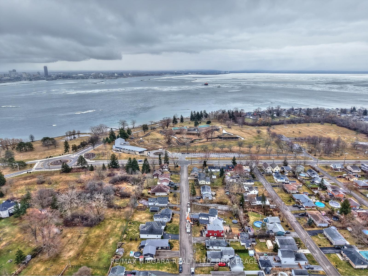
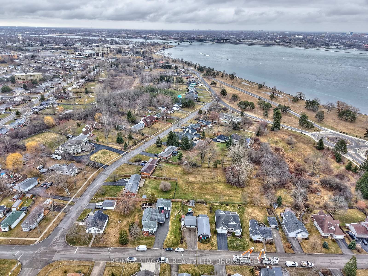
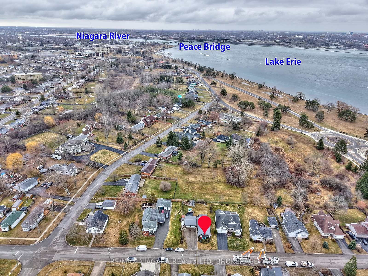
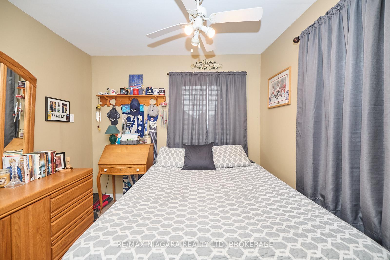
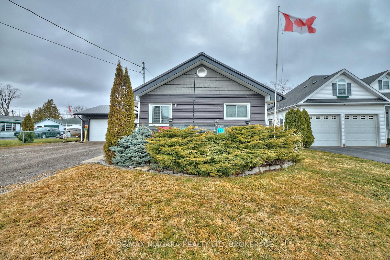



































| Client RemarksWelcome to 35 Radford Ave, a charming 2-bedroom bungalow nestled on a 55 ft x 122 ft lot with no rear neighbors, offering a private and peaceful setting. This delightful home features a welcoming front porch, a detached 2-car garage, and a spacious backyard, perfect for outdoor relaxation and entertaining. Inside, the main floor offers a galley-style kitchen, a dedicated dining room with a stylish sliding barn door, and a cozy living room complete with a gas fireplace and large sliding doors leading to a sun-filled four-season sunroom. A four-piece bathroom with convenient main-floor laundry adds to the functionality of the home. Additional highlights include 200-amp electrical service, a durable metal roof, and brand-new vinyl siding installed in 2024. Ideally located just a short stroll from Lake Erie and the Niagara River, this home is close to historic Old Fort Erie, parks, and scenic trails for walking, running, and cycling. Nearby, you'll find shops, amenities, and quick access to the QEW, making travel to Niagara Falls, Toronto, or the Peace Bridge incredibly convenient. Whether you're searching for a cozy retreat, a first home, or a downsizing option, 35 Radford Ave offers a fantastic opportunity to enjoy the best of Fort Erie living. |
| Price | $449,900 |
| Taxes: | $2586.00 |
| Occupancy: | Owner |
| Address: | 35 Radford Aven , Fort Erie, L2A 5H6, Niagara |
| Acreage: | < .50 |
| Directions/Cross Streets: | Dominion Rd |
| Rooms: | 7 |
| Bedrooms: | 2 |
| Bedrooms +: | 0 |
| Family Room: | F |
| Basement: | Crawl Space, Other |
| Level/Floor | Room | Length(ft) | Width(ft) | Descriptions | |
| Room 1 | Main | Living Ro | 19.38 | 13.51 | Fireplace, Sliding Doors |
| Room 2 | Main | Sunroom | 11.78 | 13.51 | Sliding Doors |
| Room 3 | Main | Kitchen | 20.11 | 9.54 | |
| Room 4 | Main | Dining Ro | 10.17 | 9.54 | |
| Room 5 | Main | Bedroom | 11.15 | 9.35 | |
| Room 6 | Main | Bedroom | 11.12 | 9.28 | |
| Room 7 | Main | Bathroom | 11.12 | 9.28 | 4 Pc Bath, Combined w/Laundry |
| Washroom Type | No. of Pieces | Level |
| Washroom Type 1 | 4 | Main |
| Washroom Type 2 | 0 | |
| Washroom Type 3 | 0 | |
| Washroom Type 4 | 0 | |
| Washroom Type 5 | 0 |
| Total Area: | 0.00 |
| Approximatly Age: | 100+ |
| Property Type: | Detached |
| Style: | Bungalow |
| Exterior: | Vinyl Siding |
| Garage Type: | Detached |
| (Parking/)Drive: | Private Do |
| Drive Parking Spaces: | 5 |
| Park #1 | |
| Parking Type: | Private Do |
| Park #2 | |
| Parking Type: | Private Do |
| Pool: | Above Gr |
| Other Structures: | Shed |
| Approximatly Age: | 100+ |
| Approximatly Square Footage: | 700-1100 |
| Property Features: | Park, Beach |
| CAC Included: | N |
| Water Included: | N |
| Cabel TV Included: | N |
| Common Elements Included: | N |
| Heat Included: | N |
| Parking Included: | N |
| Condo Tax Included: | N |
| Building Insurance Included: | N |
| Fireplace/Stove: | Y |
| Heat Type: | Other |
| Central Air Conditioning: | Wall Unit(s |
| Central Vac: | N |
| Laundry Level: | Syste |
| Ensuite Laundry: | F |
| Sewers: | Sewer |
| Although the information displayed is believed to be accurate, no warranties or representations are made of any kind. |
| RE/MAX NIAGARA REALTY LTD, BROKERAGE |
- Listing -1 of 0
|
|

| Book Showing | Email a Friend |
| Type: | Freehold - Detached |
| Area: | Niagara |
| Municipality: | Fort Erie |
| Neighbourhood: | 333 - Lakeshore |
| Style: | Bungalow |
| Lot Size: | x 122.00(Feet) |
| Approximate Age: | 100+ |
| Tax: | $2,586 |
| Maintenance Fee: | $0 |
| Beds: | 2 |
| Baths: | 1 |
| Garage: | 0 |
| Fireplace: | Y |
| Air Conditioning: | |
| Pool: | Above Gr |

Anne has 20+ years of Real Estate selling experience.
"It is always such a pleasure to find that special place with all the most desired features that makes everyone feel at home! Your home is one of your biggest investments that you will make in your lifetime. It is so important to find a home that not only exceeds all expectations but also increases your net worth. A sound investment makes sense and will build a secure financial future."
Let me help in all your Real Estate requirements! Whether buying or selling I can help in every step of the journey. I consider my clients part of my family and always recommend solutions that are in your best interest and according to your desired goals.
Call or email me and we can get started.
Looking for resale homes?


