Welcome to SaintAmour.ca
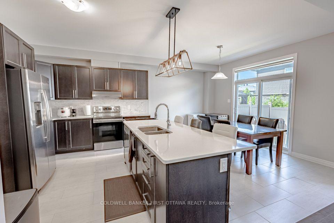
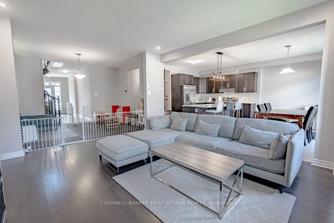
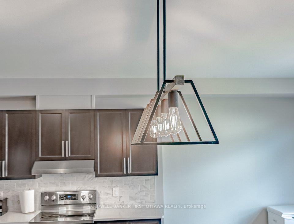
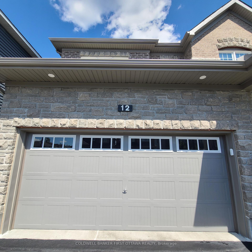
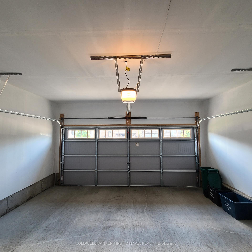
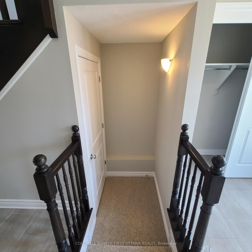
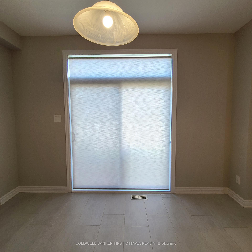
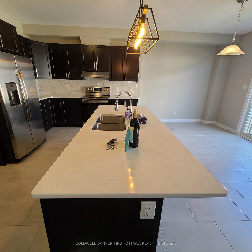
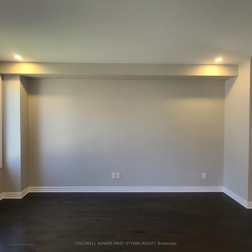
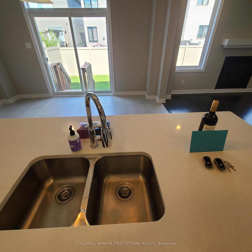
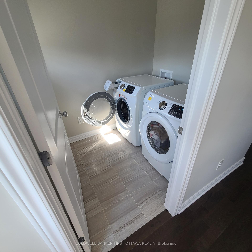
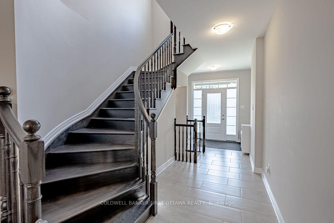
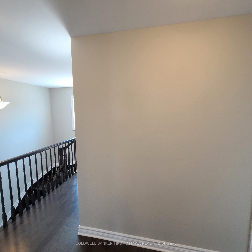
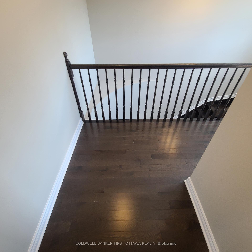
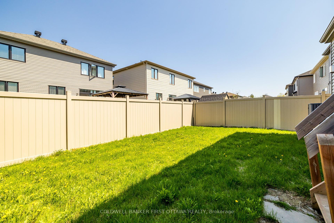
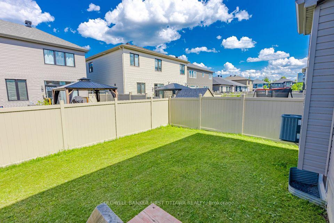
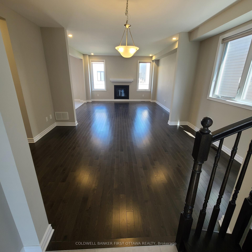
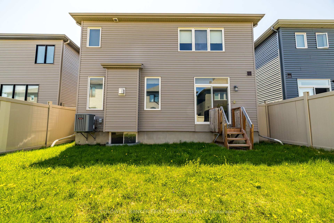
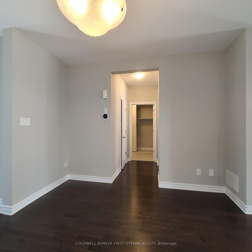
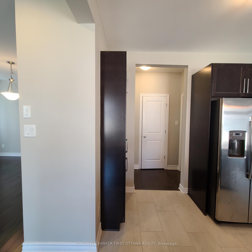
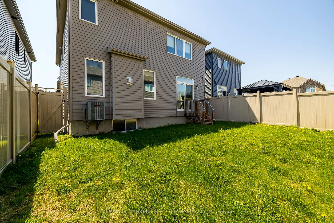
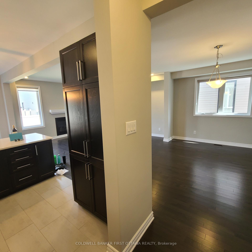
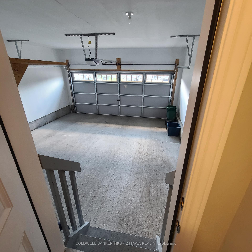
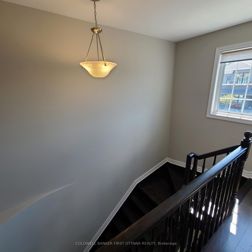
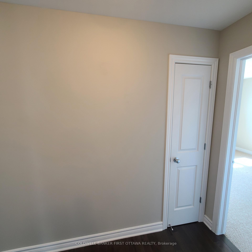
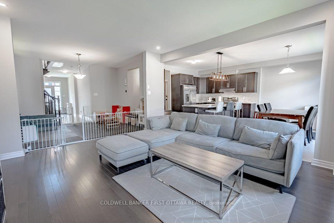
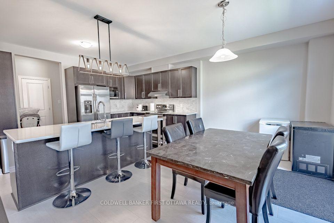
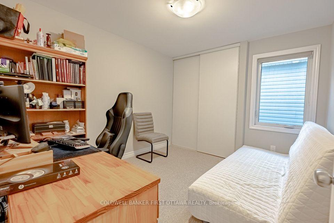
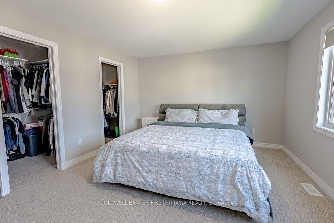
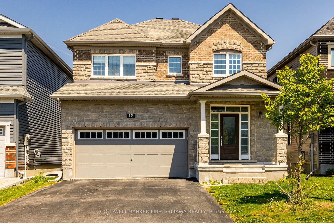
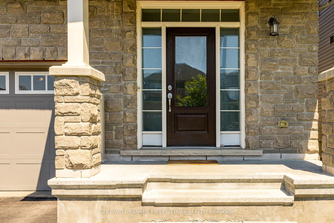
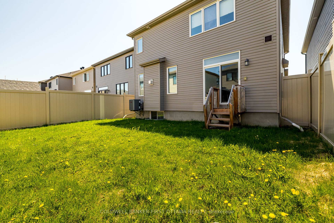
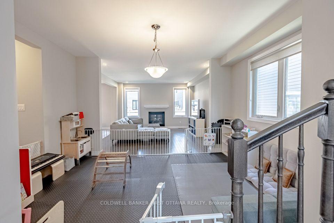

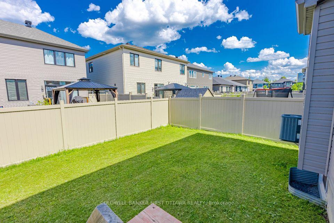
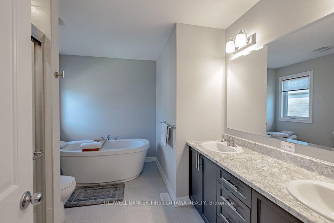
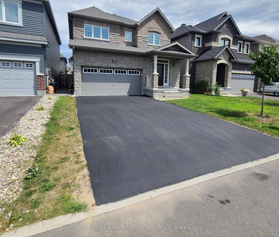
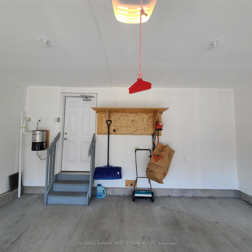

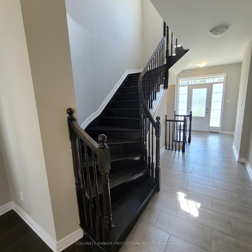
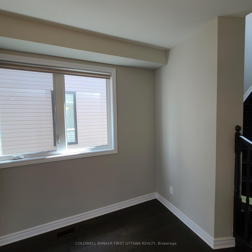
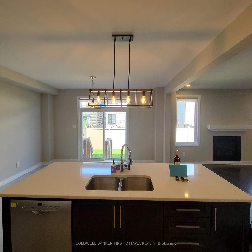
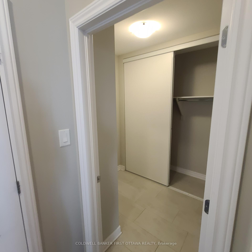
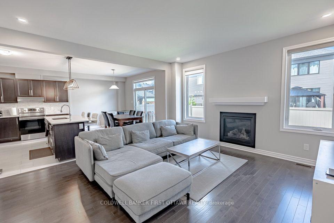
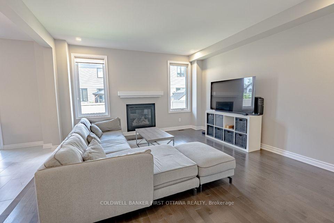
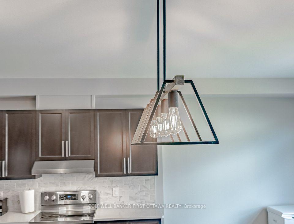
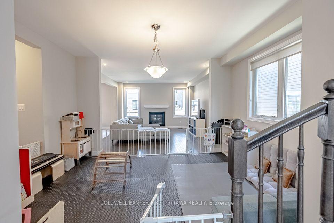
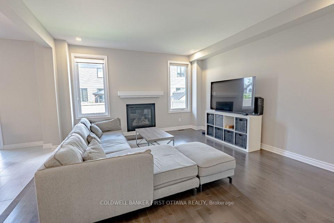
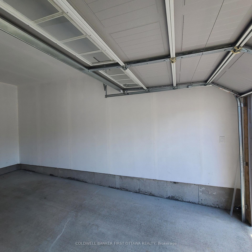
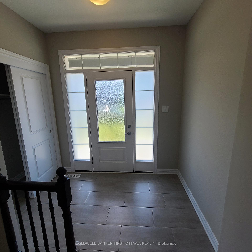
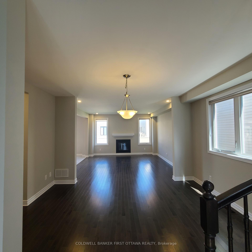
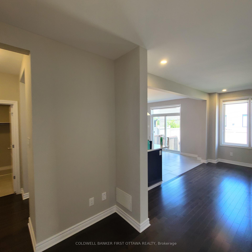
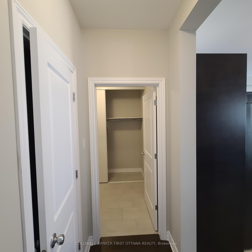
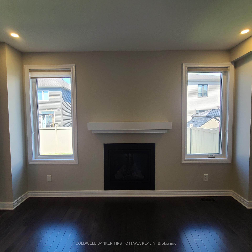
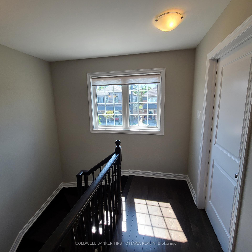
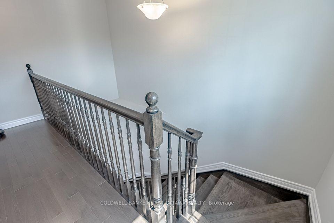
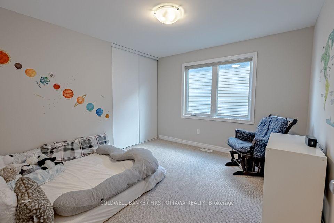
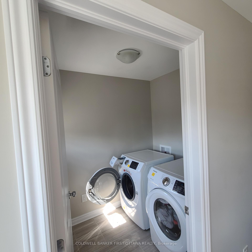

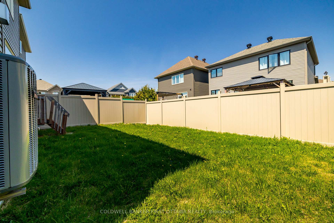
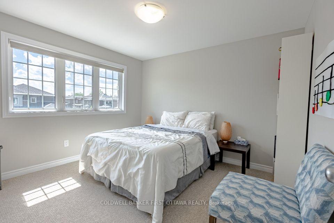
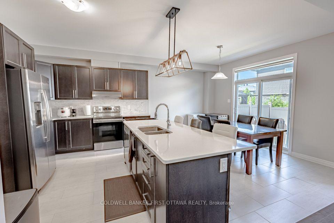
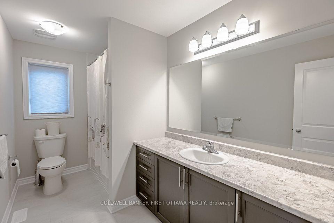
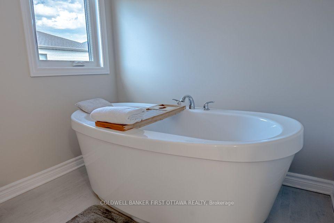
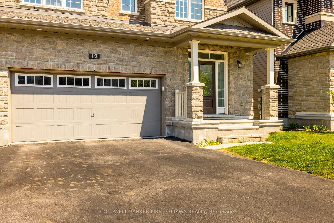
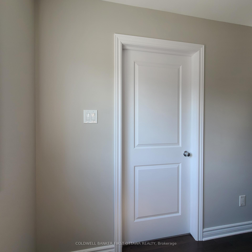

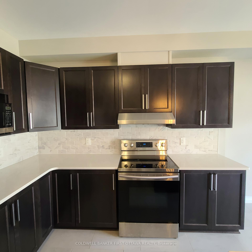
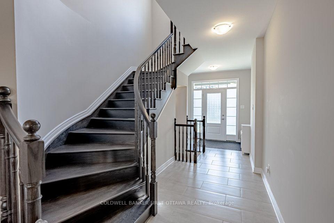
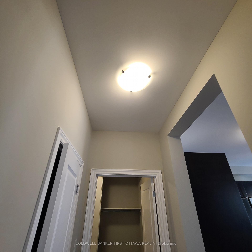
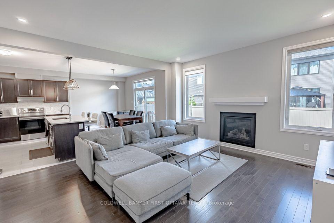
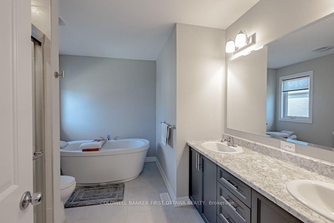
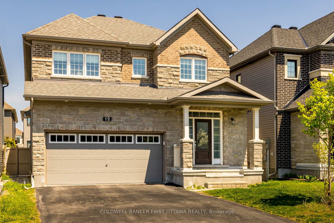
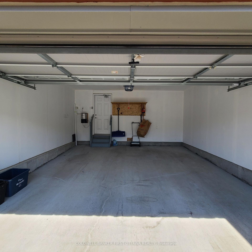
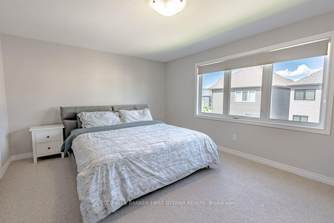
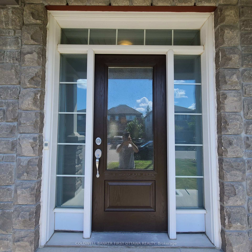
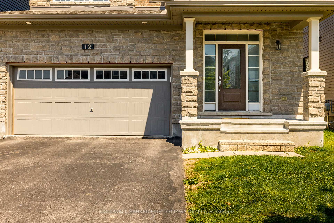
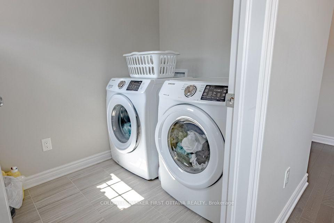

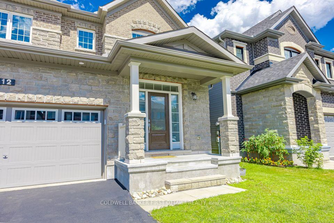
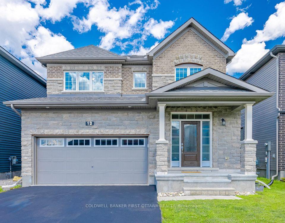

















































































| Discover the perfect blend of style and functionality at 12 Hawks Landing Crescent, nestled in the vibrant, family-friendly community of Potters Key. Surrounded by mature trees and just moments from parks, walking trails, schools, coffee shops, and amenities, this stunning home offers nearly 2,321 sq ft of thoughtfully designed living space.The bright, open-concept main floor features rich hardwood and tile flooring, a spacious great room with a gas fireplace, and a large dining area ideal for entertaining. The showpiece kitchen is a chefs dream, complete with quartz countertops, stainless steel appliances, a modern backsplash, and a generous island that brings everyone together with ease.Upstairs, the hardwood staircase leads to four well-proportioned bedrooms, including a luxurious primary retreat with dual walk-in closets and a serene 5-piece ensuite boasting a deep soaker tub, double vanity, and oversized glass shower. A standout feature is the oversized second-floor laundry room a stylish and practical bonus for busy households.Step outside to the fully fenced backyard with plenty of space for outdoor enjoyment. This home is move-in ready. |
| Price | $949,000 |
| Taxes: | $4239.24 |
| Occupancy: | Tenant |
| Address: | 12 HAWKS LANDING Cres , Stittsville - Munster - Richmond, K2S 1W1, Ottawa |
| Lot Size: | 11.00 x 91.86 (Feet) |
| Directions/Cross Streets: | Eagle Crest Heights & Hawks Landing Crescent |
| Rooms: | 8 |
| Rooms +: | 0 |
| Bedrooms: | 4 |
| Bedrooms +: | 0 |
| Family Room: | F |
| Basement: | Full, Unfinished |
| Level/Floor | Room | Length(ft) | Width(ft) | Descriptions | |
| Room 1 | Main | Dining Ro | 14.4 | 10.99 | |
| Room 2 | Main | Breakfast | 14.01 | 9.32 | |
| Room 3 | Main | Kitchen | 13.42 | 10 | |
| Room 4 | Second | Primary B | 16.99 | 12.4 | |
| Room 5 | Second | Bedroom 2 | 13.25 | 9.74 | |
| Room 6 | Second | Bedroom 3 | 11.32 | 10.99 | |
| Room 7 | Second | Bedroom 4 | 10.66 | 11.91 |
| Washroom Type | No. of Pieces | Level |
| Washroom Type 1 | 4 | |
| Washroom Type 2 | 2 | |
| Washroom Type 3 | 0 | |
| Washroom Type 4 | 0 | |
| Washroom Type 5 | 0 |
| Total Area: | 0.00 |
| Property Type: | Detached |
| Style: | 2-Storey |
| Exterior: | Stone, Vinyl Siding |
| Garage Type: | Attached |
| (Parking/)Drive: | Inside Ent |
| Drive Parking Spaces: | 4 |
| Park #1 | |
| Parking Type: | Inside Ent |
| Park #2 | |
| Parking Type: | Inside Ent |
| Park #3 | |
| Parking Type: | Private |
| Pool: | None |
| Other Structures: | Fence - Full |
| Approximatly Square Footage: | 2000-2500 |
| Property Features: | Public Trans, Park |
| CAC Included: | N |
| Water Included: | N |
| Cabel TV Included: | N |
| Common Elements Included: | N |
| Heat Included: | N |
| Parking Included: | N |
| Condo Tax Included: | N |
| Building Insurance Included: | N |
| Fireplace/Stove: | Y |
| Heat Type: | Forced Air |
| Central Air Conditioning: | Central Air |
| Central Vac: | Y |
| Laundry Level: | Syste |
| Ensuite Laundry: | F |
| Sewers: | Sewer |
| Although the information displayed is believed to be accurate, no warranties or representations are made of any kind. |
| COLDWELL BANKER FIRST OTTAWA REALTY |
- Listing -1 of 0
|
|

| Book Showing | Email a Friend |
| Type: | Freehold - Detached |
| Area: | Ottawa |
| Municipality: | Stittsville - Munster - Richmond |
| Neighbourhood: | 8211 - Stittsville (North) |
| Style: | 2-Storey |
| Lot Size: | 11.00 x 91.86(Feet) |
| Approximate Age: | |
| Tax: | $4,239.24 |
| Maintenance Fee: | $0 |
| Beds: | 4 |
| Baths: | 3 |
| Garage: | 0 |
| Fireplace: | Y |
| Air Conditioning: | |
| Pool: | None |

Anne has 20+ years of Real Estate selling experience.
"It is always such a pleasure to find that special place with all the most desired features that makes everyone feel at home! Your home is one of your biggest investments that you will make in your lifetime. It is so important to find a home that not only exceeds all expectations but also increases your net worth. A sound investment makes sense and will build a secure financial future."
Let me help in all your Real Estate requirements! Whether buying or selling I can help in every step of the journey. I consider my clients part of my family and always recommend solutions that are in your best interest and according to your desired goals.
Call or email me and we can get started.
Looking for resale homes?


