Welcome to SaintAmour.ca
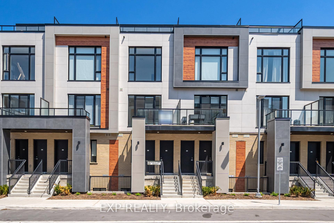
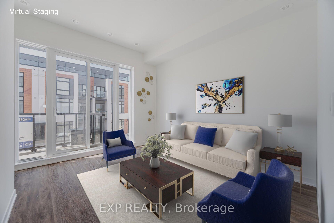
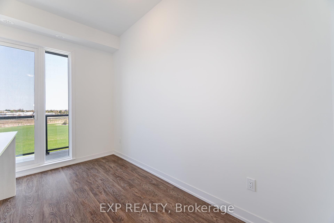
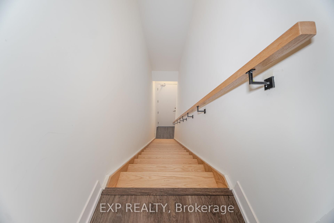
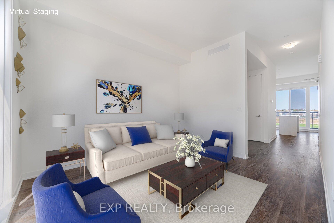
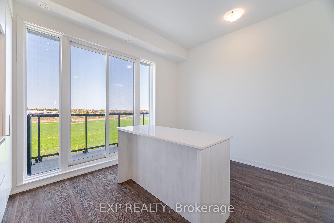
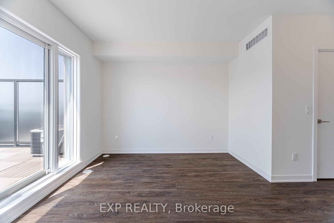
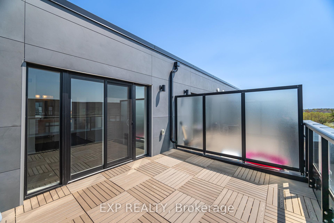
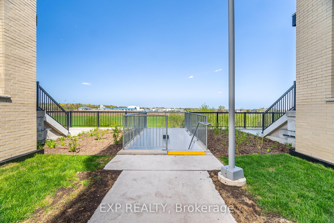
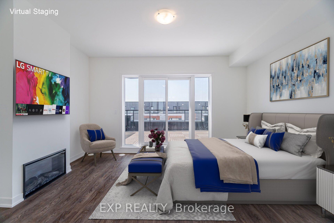
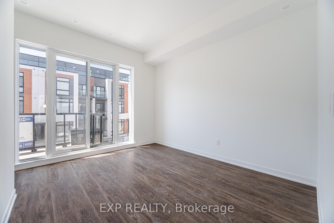
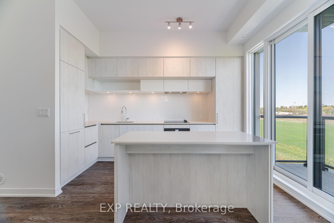
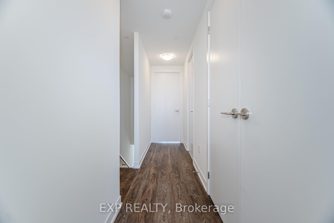
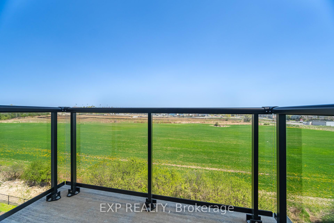
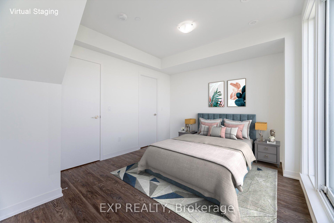
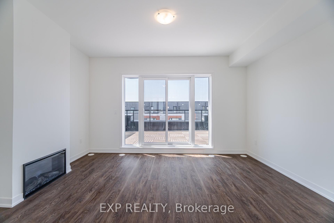
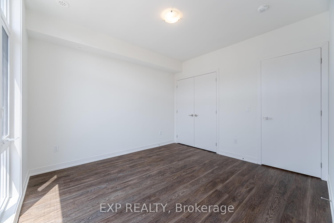
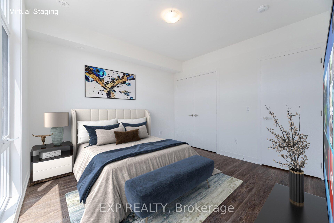
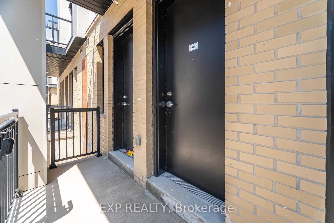

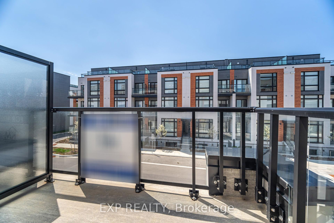
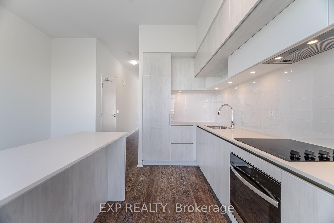
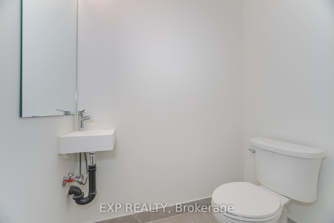
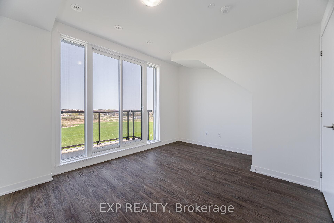
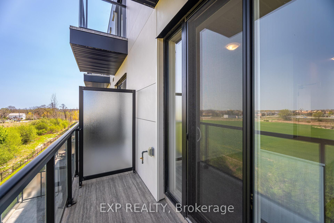
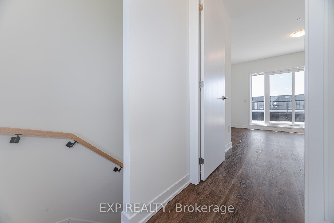
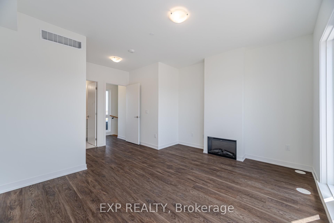
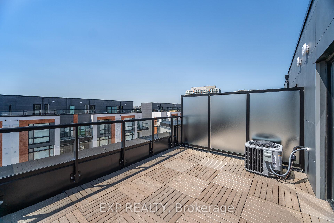
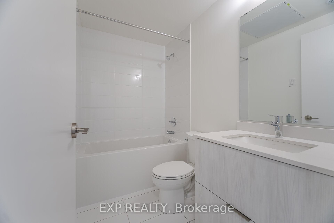
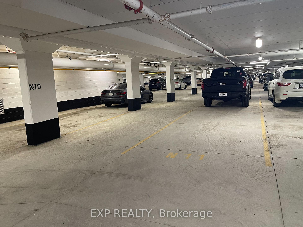
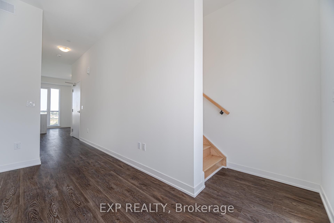
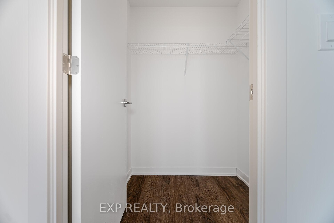
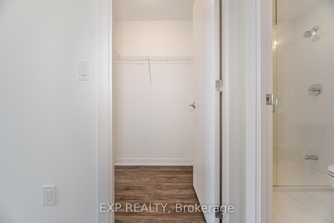
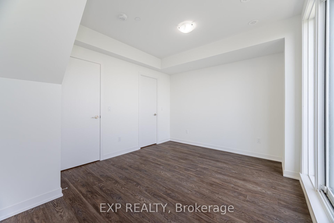
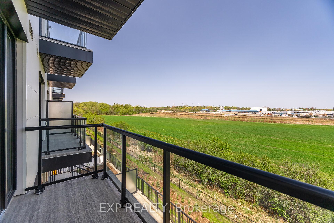
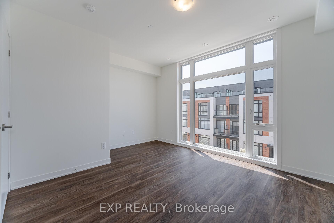

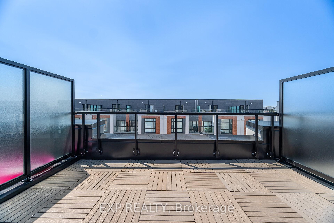
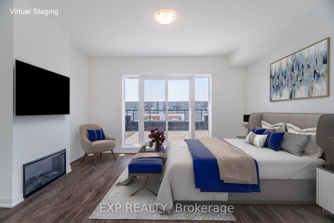
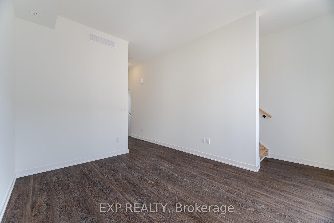
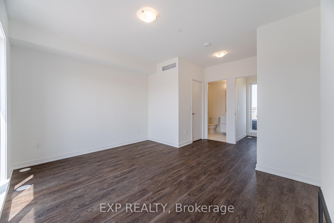
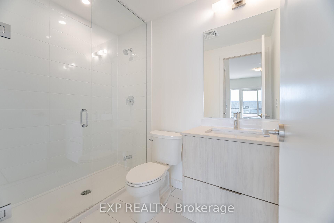
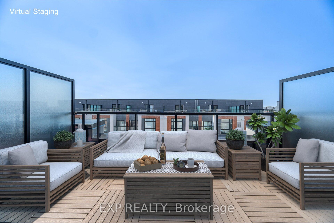
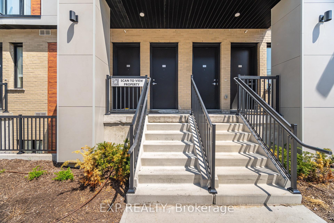
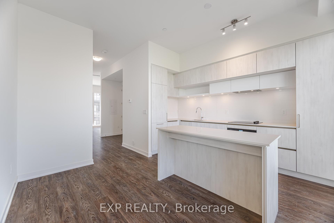
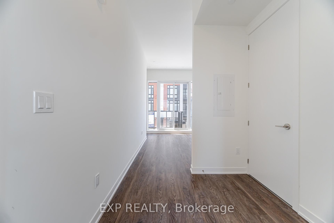
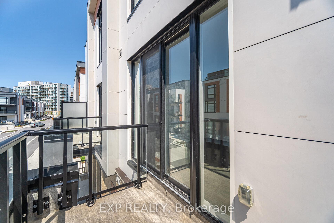
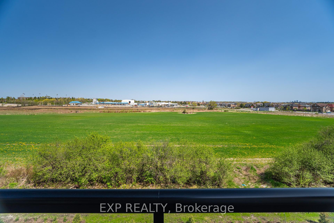
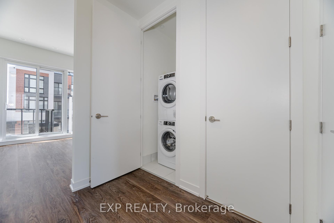
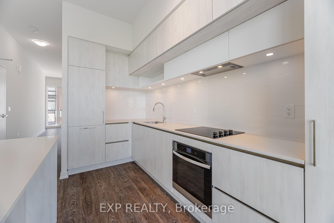


















































| Experience elevated living in the Elgin East community! This exquisite, brand new - never lived in stacked townhouse near Bayview and Elgin Mills features 3 bedrooms and 3 bathrooms. Spanning 1,672 sq ft of thoughtfully designed interior space and complemented by 289 sq ft of private outdoor areas, this home seamlessly blends elegance with functionality. Enjoy the convenience of two underground parking spaces, a dedicated storage locker, and Rogers Ignite internet for the term of the bulk agreement. Sophisticated design elements include soaring 10-foot ceilings on the main floor and 9-foot ceilings throughout, smooth ceilings across all levels, and an electric fireplace in the serene primary suite. The gourmet kitchen features soft-close cabinetry and quartz countertops, modern finishes, and an island with seating option. With three balconies and a spacious terrace, this home offers exceptional indoor-outdoor living in a sought-after setting. A convenient pedestrian path leads directly to Elgin Mills Rd E, offering quick access to local amenities such as top-rated schools, parks, shopping, and dining options. Enjoy effortless commuting with quick access to Highway 404, GO Transit, and public transit. Don't miss this incredible opportunity to live in one of Richmond Hill's most desirable communities. ***PLEASE VIEW VIRTUAL TOUR FOR VIDEO AND PICTURES!!! |
| Price | $3,450 |
| Taxes: | $0.00 |
| Occupancy: | Vacant |
| Address: | 9 Steckley House Lane , Richmond Hill, L4S 0N1, York |
| Postal Code: | L4S 0N1 |
| Province/State: | York |
| Directions/Cross Streets: | Bayview Ave / Elgin Mills Rd |
| Level/Floor | Room | Length(ft) | Width(ft) | Descriptions | |
| Room 1 | Main | Kitchen | 13.05 | 7.02 | Laminate, Quartz Counter, Backsplash |
| Room 2 | Main | Living Ro | 12.82 | 12.23 | Laminate, W/O To Balcony, Window Floor to Ceil |
| Room 3 | Main | Dining Ro | 13.05 | 7.64 | Laminate, W/O To Balcony, Large Window |
| Room 4 | Second | Bedroom | 11.74 | 15.65 | Laminate, Walk-In Closet(s), Balcony |
| Room 5 | Second | Bedroom | 10.89 | 15.65 | Laminate, Closet, Large Window |
| Room 6 | Third | Primary B | 16.14 | 14.66 | W/O To Deck, Fireplace, 3 Pc Ensuite |
| Room 7 | Third | Other | 18.4 | 15.42 | W/O To Sundeck, Overlooks Frontyard |
| Washroom Type | No. of Pieces | Level |
| Washroom Type 1 | 2 | Main |
| Washroom Type 2 | 4 | Second |
| Washroom Type 3 | 3 | Third |
| Washroom Type 4 | 0 | |
| Washroom Type 5 | 0 |
| Total Area: | 0.00 |
| Approximatly Age: | New |
| Washrooms: | 3 |
| Heat Type: | Forced Air |
| Central Air Conditioning: | Central Air |
| Although the information displayed is believed to be accurate, no warranties or representations are made of any kind. |
| EXP REALTY |
- Listing -1 of 0
|
|

| Virtual Tour | Book Showing | Email a Friend |
| Type: | Com - Condo Townhouse |
| Area: | York |
| Municipality: | Richmond Hill |
| Neighbourhood: | Rural Richmond Hill |
| Style: | Stacked Townhous |
| Lot Size: | x 0.00() |
| Approximate Age: | New |
| Tax: | $0 |
| Maintenance Fee: | $0 |
| Beds: | 3 |
| Baths: | 3 |
| Garage: | 0 |
| Fireplace: | Y |
| Air Conditioning: | |
| Pool: |

Anne has 20+ years of Real Estate selling experience.
"It is always such a pleasure to find that special place with all the most desired features that makes everyone feel at home! Your home is one of your biggest investments that you will make in your lifetime. It is so important to find a home that not only exceeds all expectations but also increases your net worth. A sound investment makes sense and will build a secure financial future."
Let me help in all your Real Estate requirements! Whether buying or selling I can help in every step of the journey. I consider my clients part of my family and always recommend solutions that are in your best interest and according to your desired goals.
Call or email me and we can get started.
Looking for resale homes?


