Welcome to SaintAmour.ca

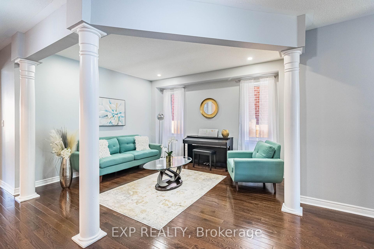
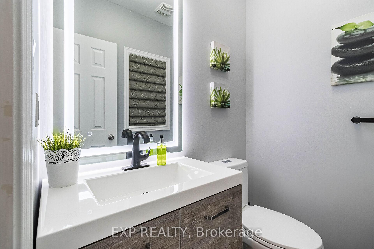
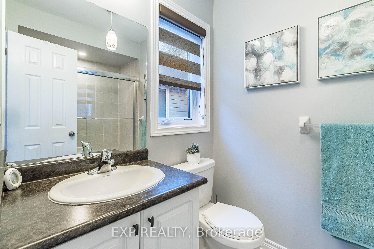
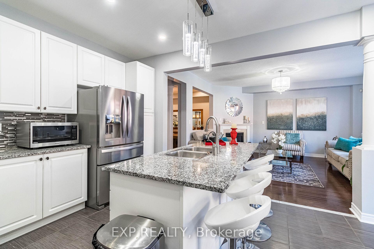
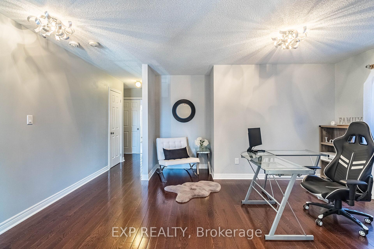
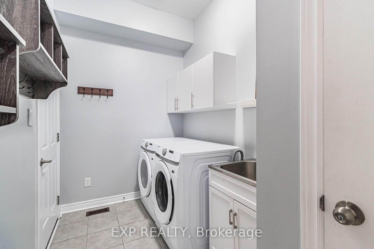
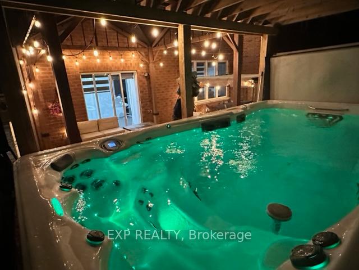
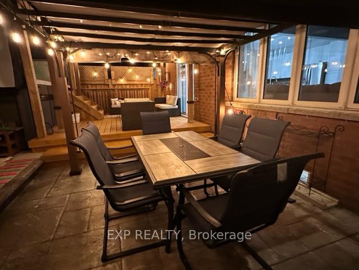
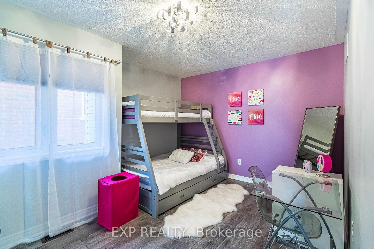
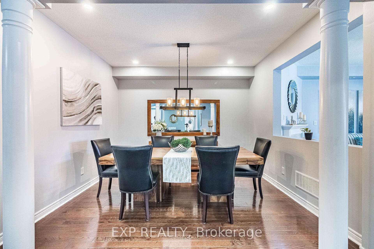
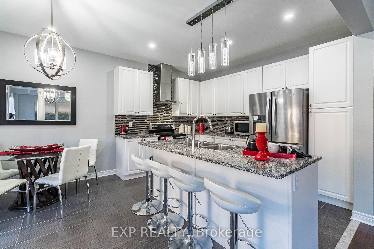
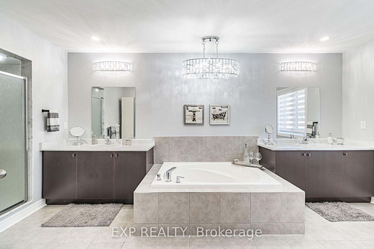
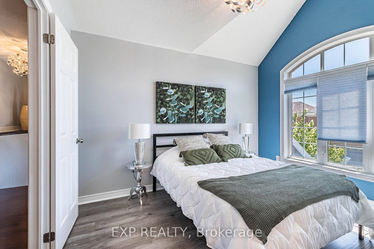
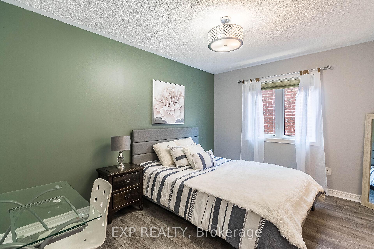
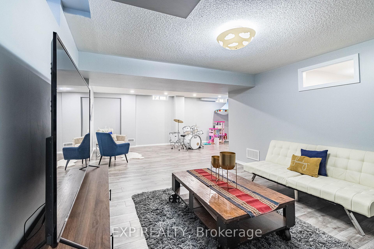
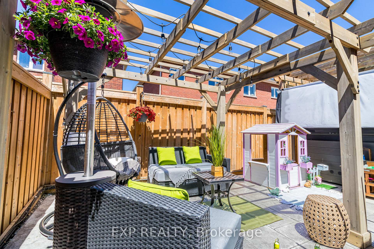
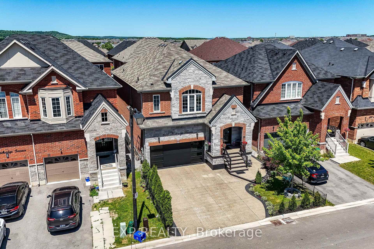
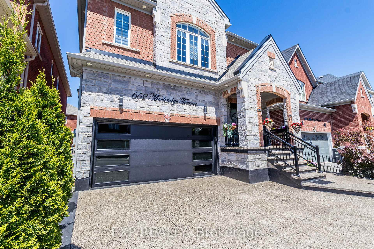
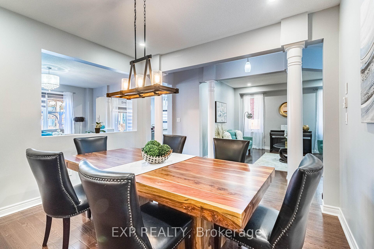
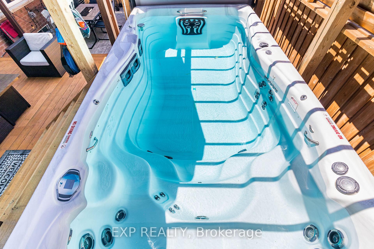
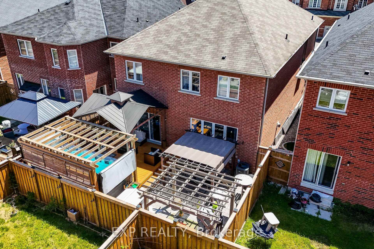
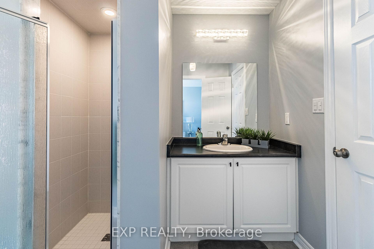
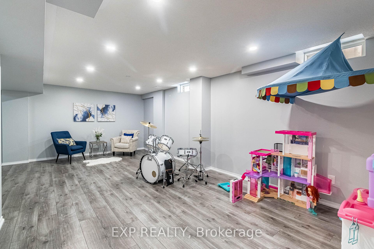
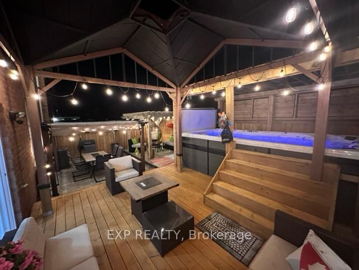
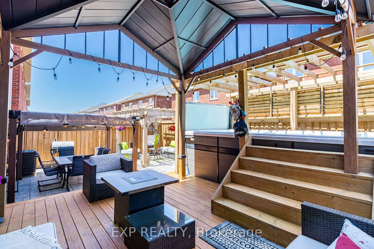

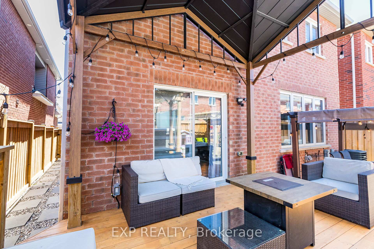

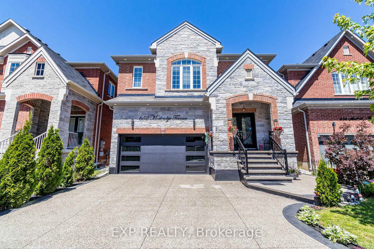
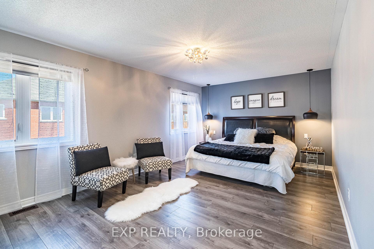
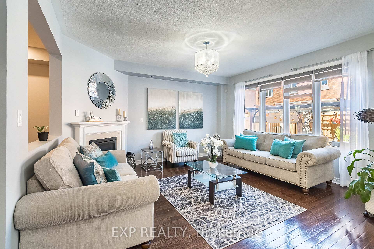
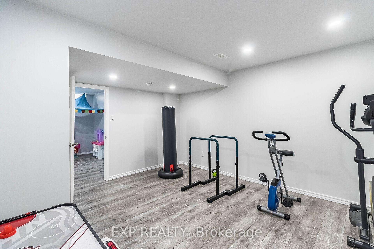
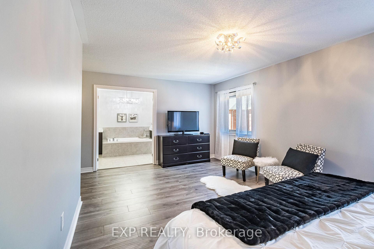
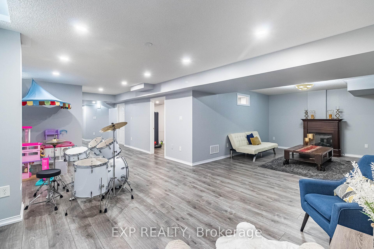

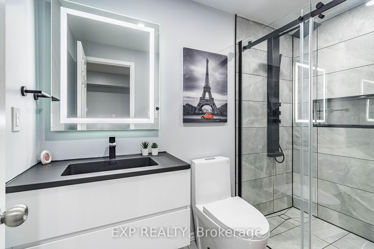
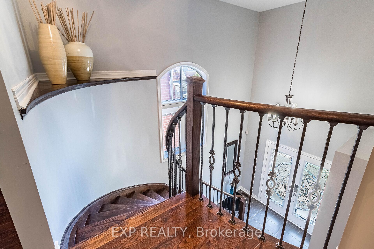
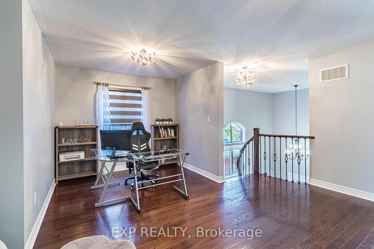
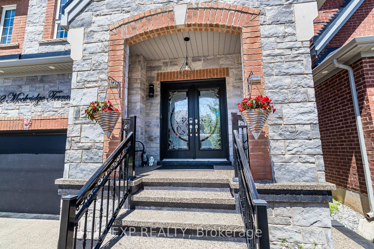
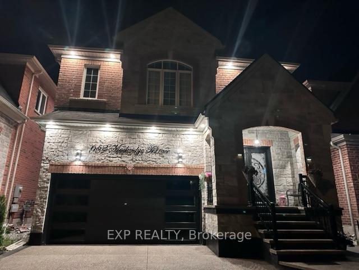









































| Experience Unmatched Luxury in This 4,000+ Sq. Ft. Showpiece Home. Beautifully upgraded and landscaped front yard that invites you in - featuring a row of lush cedar trees edging one side and a decorative low fence on the other - sets the tone for the elegance that awaits inside. Over $200K in premium upgrades elevate this exceptional residence, designed for both comfort and sophistication. The private backyard is a true oasis, showcasing a 2022 Swim Spa Challenger 15D, perfect for year-round relaxation, complemented by a spacious wood-style deck, custom wood stairs, a premium Arlington gazebo, two stylish pergolas, and elegant stamped concrete for seamless outdoor living and entertaining. Step inside to discover a meticulously upgraded interior, including: Rich hardwood floors throughout; Granite kitchen countertops; Upgraded lighting that creates a warm, inviting ambiance; A cozy gas fireplace for relaxed evenings; A spa-inspired 8-jet rainfall shower panel in the renovated basement bath. The expansive layout offers:4 large bedrooms; A main floor office easily convertible to a 5th bedroom; A fully finished basement with an additional bedroom; A spacious laundry room (3.4m x 2m) for added functionality. Even the garage impresses, featuring a harbor blue epoxy-coated floor, R-18 insulated door, custom slatwall panels, and a fully finished interior. Located just 5 minutes from shopping, banks, and a vibrant commercial plaza, and close to the Velodrome and the future Wilfrid Laurier University Education Village, this home blends luxurious living with everyday convenience. A rare opportunity to own a truly turnkey, upscale property- inside and out. |
| Price | $1,499,000 |
| Taxes: | $5400.00 |
| Occupancy: | Owner |
| Address: | 652 Mockridge Terr , Milton, L9T 8V7, Halton |
| Acreage: | < .50 |
| Directions/Cross Streets: | Tremaine Rd & Louis St. Laurent Ave |
| Rooms: | 12 |
| Bedrooms: | 4 |
| Bedrooms +: | 1 |
| Family Room: | T |
| Basement: | Finished |
| Level/Floor | Room | Length(ft) | Width(ft) | Descriptions | |
| Room 1 | Main | Living Ro | 12.99 | 14.99 | Large Window, Hardwood Floor |
| Room 2 | Main | Dining Ro | 12 | 12 | Hardwood Floor |
| Room 3 | Main | Kitchen | 12.99 | 8.99 | Ceramic Floor, Granite Counters, Backsplash |
| Room 4 | Main | Family Ro | 14.99 | 16.01 | Hardwood Floor, Window |
| Room 5 | Basement | Great Roo | 27.98 | 12.99 | |
| Room 6 | Second | Primary B | 18.99 | 12 | Hardwood Floor, Large Window, Ensuite Bath |
| Room 7 | Second | Bedroom 2 | 10.99 | 12.99 | Hardwood Floor |
| Room 8 | Second | Bedroom 3 | 10.99 | 12 | Hardwood Floor |
| Room 9 | Second | Bedroom 4 | 12.99 | 10 | Hardwood Floor |
| Room 10 | Basement | Bedroom 5 | 15.09 | 13.45 | |
| Room 11 | Main | Breakfast | 12.99 | 18.99 | |
| Room 12 | Second | Den | 12.99 | 10 |
| Washroom Type | No. of Pieces | Level |
| Washroom Type 1 | 5 | Second |
| Washroom Type 2 | 3 | Second |
| Washroom Type 3 | 3 | Second |
| Washroom Type 4 | 2 | Main |
| Washroom Type 5 | 3 | Basement |
| Total Area: | 0.00 |
| Approximatly Age: | 0-5 |
| Property Type: | Detached |
| Style: | 2-Storey |
| Exterior: | Brick, Stone |
| Garage Type: | Attached |
| (Parking/)Drive: | Private Do |
| Drive Parking Spaces: | 4 |
| Park #1 | |
| Parking Type: | Private Do |
| Park #2 | |
| Parking Type: | Private Do |
| Pool: | None |
| Approximatly Age: | 0-5 |
| Approximatly Square Footage: | 3000-3500 |
| CAC Included: | N |
| Water Included: | N |
| Cabel TV Included: | N |
| Common Elements Included: | N |
| Heat Included: | N |
| Parking Included: | N |
| Condo Tax Included: | N |
| Building Insurance Included: | N |
| Fireplace/Stove: | Y |
| Heat Type: | Forced Air |
| Central Air Conditioning: | Central Air |
| Central Vac: | Y |
| Laundry Level: | Syste |
| Ensuite Laundry: | F |
| Elevator Lift: | False |
| Sewers: | Sewer |
| Although the information displayed is believed to be accurate, no warranties or representations are made of any kind. |
| EXP REALTY |
- Listing -1 of 0
|
|

| Virtual Tour | Book Showing | Email a Friend |
| Type: | Freehold - Detached |
| Area: | Halton |
| Municipality: | Milton |
| Neighbourhood: | 1033 - HA Harrison |
| Style: | 2-Storey |
| Lot Size: | x 98.43(Feet) |
| Approximate Age: | 0-5 |
| Tax: | $5,400 |
| Maintenance Fee: | $0 |
| Beds: | 4+1 |
| Baths: | 5 |
| Garage: | 0 |
| Fireplace: | Y |
| Air Conditioning: | |
| Pool: | None |

Anne has 20+ years of Real Estate selling experience.
"It is always such a pleasure to find that special place with all the most desired features that makes everyone feel at home! Your home is one of your biggest investments that you will make in your lifetime. It is so important to find a home that not only exceeds all expectations but also increases your net worth. A sound investment makes sense and will build a secure financial future."
Let me help in all your Real Estate requirements! Whether buying or selling I can help in every step of the journey. I consider my clients part of my family and always recommend solutions that are in your best interest and according to your desired goals.
Call or email me and we can get started.
Looking for resale homes?


