Welcome to SaintAmour.ca
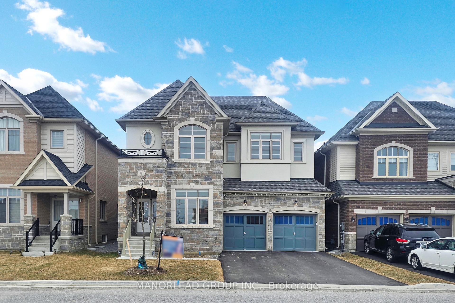
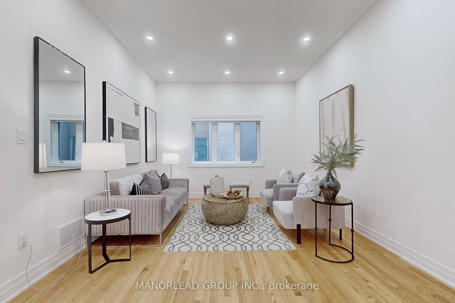
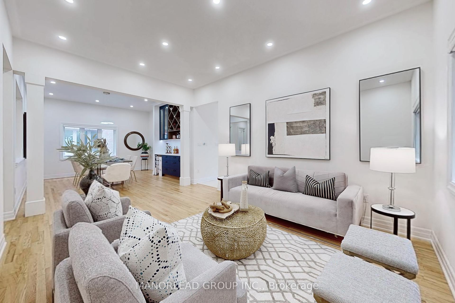
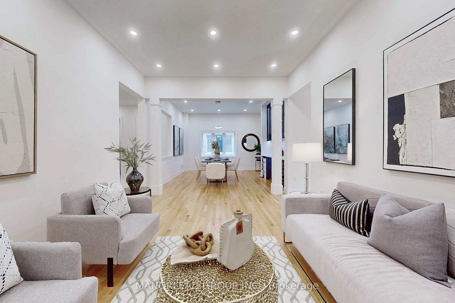
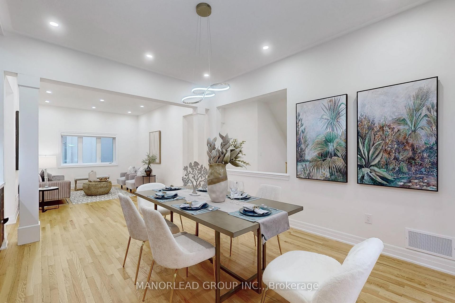
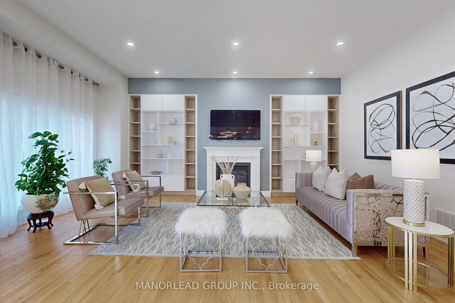
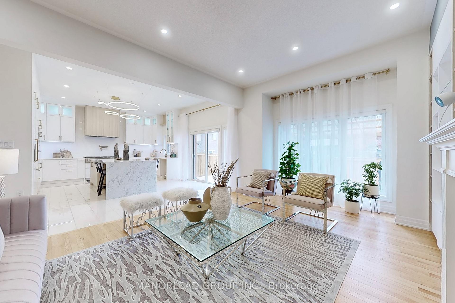
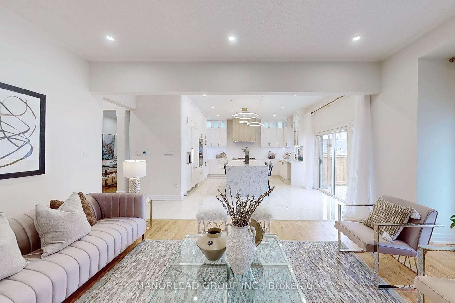
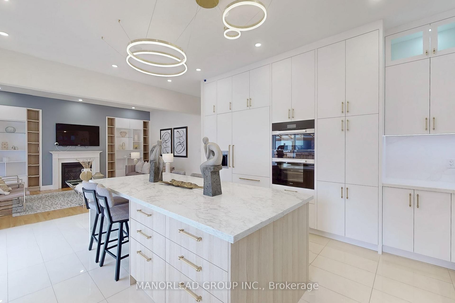
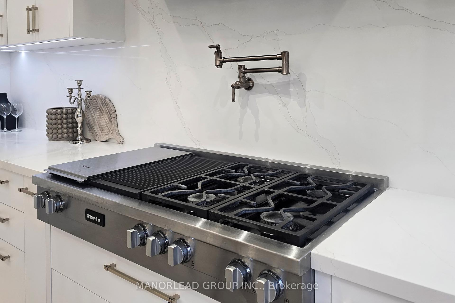
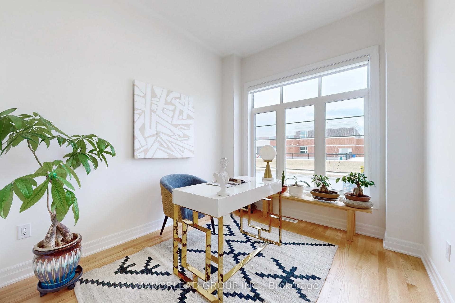
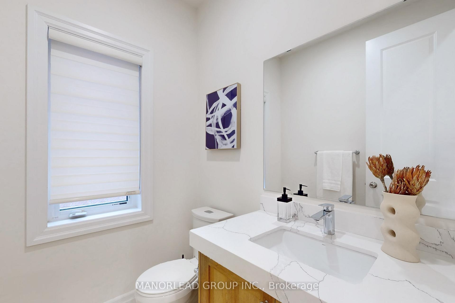
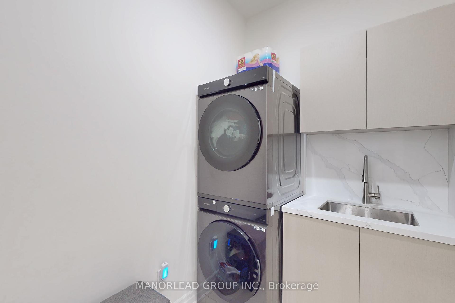
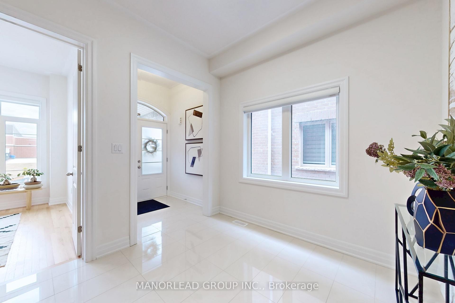
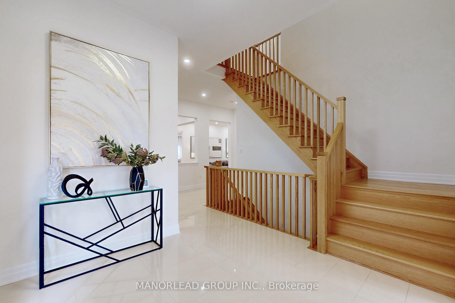
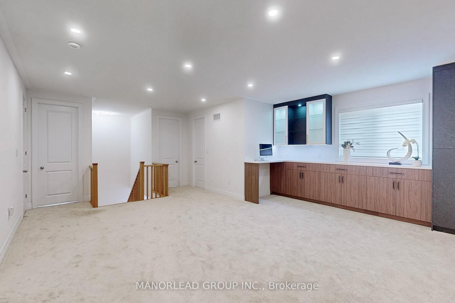
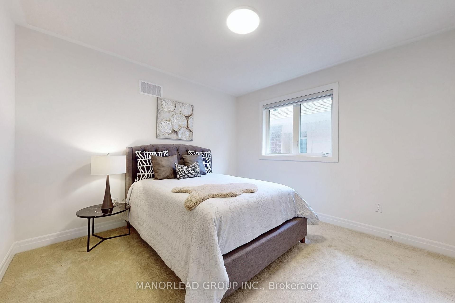
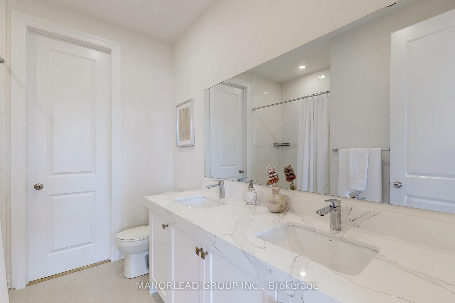
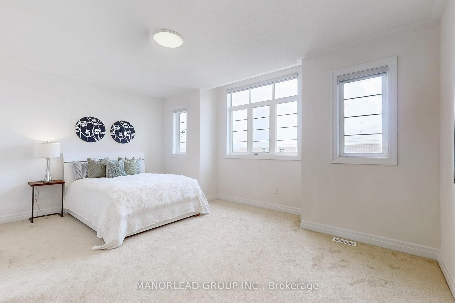
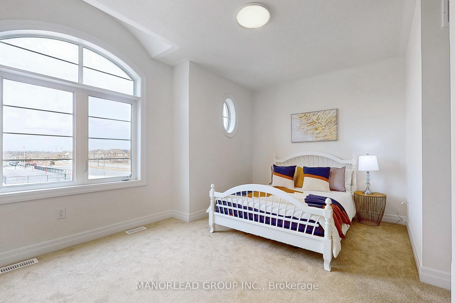
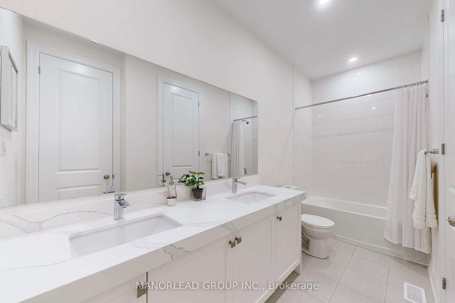
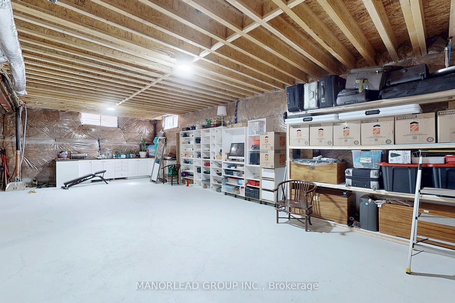
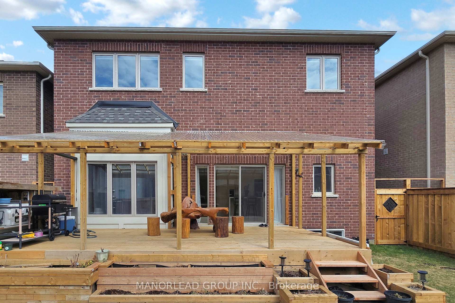
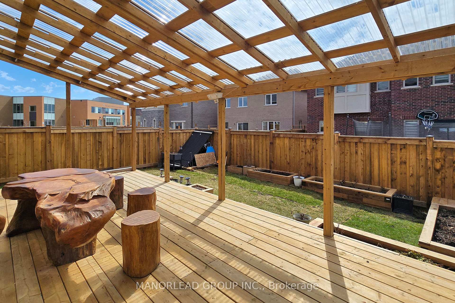
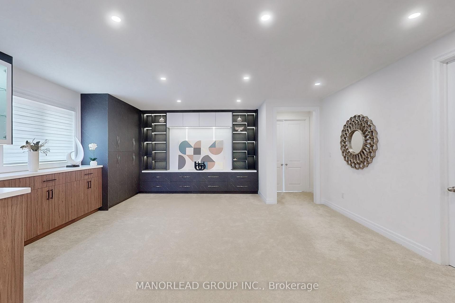
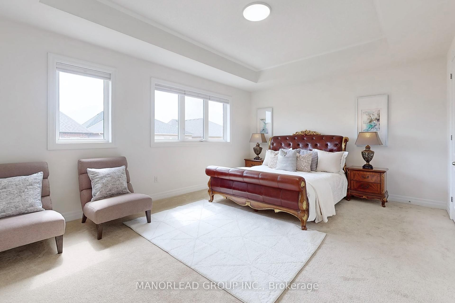


























| This stunning detached home, situated on a 42' lot, offers approximately 3,880 sq ft of exquisitely upgraded living space. Enjoy soaring 10-foot ceilings on the main floor and 9-foot ceilings on both the second floor and in the basement. The gourmet kitchen is a chefs dream, featuring a premium Miele refrigerator, double ovens, a 48" high-performance range hood and stove, custom cabinetry, a large center island, and an extended breakfast counter. Relax in the cozy family room with a gas fireplace, entertain in the bright living room with dramatic ceilings, or focus in the private library enclosed by elegant French doors. Upstairs, four generously sized bedrooms each feature walk-in closets. A versatile sitting area can easily be converted into a fifth bedroom to suit your family's needs. Exterior highlights include a luxurious stone and stucco facade, complemented by all-brick sides and rear. Ideally located just minutes from Highway 404, the GO Station, Costco, Upper Canada Mall, top-ranked schools, parks, and more, this home offers an unbeatable blend of luxury, functionality, and convenience. |
| Price | $1,699,000 |
| Taxes: | $7750.91 |
| Occupancy: | Owner |
| Address: | 5 Charles White Cour , East Gwillimbury, L9N 0T7, York |
| Directions/Cross Streets: | Green Lane/404 |
| Rooms: | 12 |
| Bedrooms: | 4 |
| Bedrooms +: | 1 |
| Family Room: | T |
| Basement: | Full |
| Level/Floor | Room | Length(ft) | Width(ft) | Descriptions | |
| Room 1 | Main | Foyer | 32.8 | 32.8 | Double Doors, Walk-In Closet(s), Large Window |
| Room 2 | Main | Office | 36.08 | 29.52 | Hardwood Floor, Picture Window |
| Room 3 | Main | Living Ro | 54.45 | 39.36 | Hardwood Floor, Large Window |
| Room 4 | Main | Dining Ro | 52.48 | 39.36 | Hardwood Floor, Large Window |
| Room 5 | Main | Kitchen | 28.21 | 52.48 | Pantry, Centre Island, Tile Floor |
| Room 6 | Main | Breakfast | 38.7 | 45.26 | W/O To Patio, Tile Floor |
| Room 7 | Main | Family Ro | 45.92 | 65.6 | Hardwood Floor, Fireplace |
| Room 8 | Second | Primary B | 62.32 | 45.92 | 5 Pc Ensuite, Separate Shower, Large Closet |
| Room 9 | Second | Bedroom 2 | 51.82 | 36.08 | 4 Pc Bath, Picture Window, Walk-In Closet(s) |
| Room 10 | Second | Bedroom 3 | 59.04 | 41.33 | 4 Pc Bath, Large Window, Walk-In Closet(s) |
| Room 11 | Second | Bedroom 4 | 41.33 | 40.67 | 4 Pc Bath, Large Window, Walk-In Closet(s) |
| Room 12 | Second | Media Roo | 64.94 | 62.32 | Open Concept, Large Window |
| Washroom Type | No. of Pieces | Level |
| Washroom Type 1 | 2 | Ground |
| Washroom Type 2 | 5 | Second |
| Washroom Type 3 | 4 | Second |
| Washroom Type 4 | 4 | Second |
| Washroom Type 5 | 0 |
| Total Area: | 0.00 |
| Approximatly Age: | 0-5 |
| Property Type: | Detached |
| Style: | 2-Storey |
| Exterior: | Stone, Stucco (Plaster) |
| Garage Type: | Attached |
| (Parking/)Drive: | Private |
| Drive Parking Spaces: | 2 |
| Park #1 | |
| Parking Type: | Private |
| Park #2 | |
| Parking Type: | Private |
| Pool: | None |
| Approximatly Age: | 0-5 |
| Approximatly Square Footage: | 3500-5000 |
| Property Features: | Clear View, Greenbelt/Conserva |
| CAC Included: | N |
| Water Included: | N |
| Cabel TV Included: | N |
| Common Elements Included: | N |
| Heat Included: | N |
| Parking Included: | N |
| Condo Tax Included: | N |
| Building Insurance Included: | N |
| Fireplace/Stove: | Y |
| Heat Type: | Forced Air |
| Central Air Conditioning: | Central Air |
| Central Vac: | N |
| Laundry Level: | Syste |
| Ensuite Laundry: | F |
| Elevator Lift: | False |
| Sewers: | Sewer |
| Although the information displayed is believed to be accurate, no warranties or representations are made of any kind. |
| MANORLEAD GROUP INC. |
- Listing -1 of 0
|
|

| Book Showing | Email a Friend |
| Type: | Freehold - Detached |
| Area: | York |
| Municipality: | East Gwillimbury |
| Neighbourhood: | Sharon |
| Style: | 2-Storey |
| Lot Size: | x 115.00(Feet) |
| Approximate Age: | 0-5 |
| Tax: | $7,750.91 |
| Maintenance Fee: | $0 |
| Beds: | 4+1 |
| Baths: | 4 |
| Garage: | 0 |
| Fireplace: | Y |
| Air Conditioning: | |
| Pool: | None |

Anne has 20+ years of Real Estate selling experience.
"It is always such a pleasure to find that special place with all the most desired features that makes everyone feel at home! Your home is one of your biggest investments that you will make in your lifetime. It is so important to find a home that not only exceeds all expectations but also increases your net worth. A sound investment makes sense and will build a secure financial future."
Let me help in all your Real Estate requirements! Whether buying or selling I can help in every step of the journey. I consider my clients part of my family and always recommend solutions that are in your best interest and according to your desired goals.
Call or email me and we can get started.
Looking for resale homes?


