Welcome to SaintAmour.ca
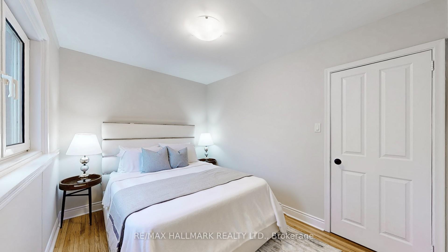
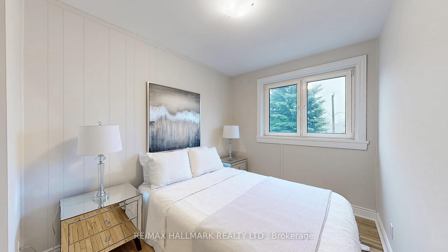
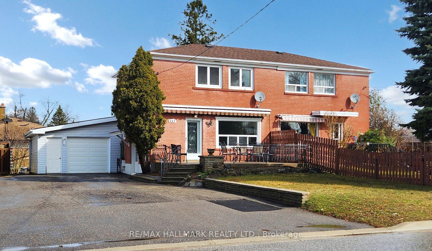
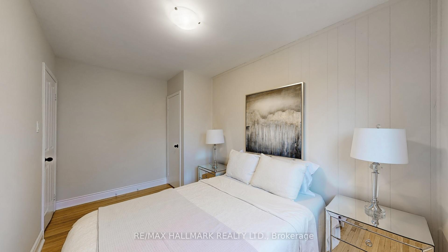
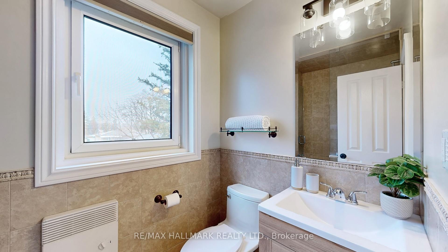
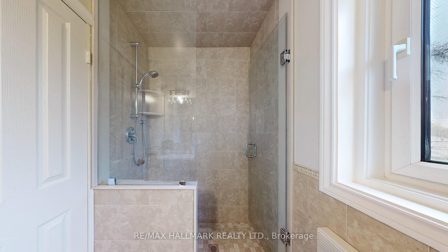
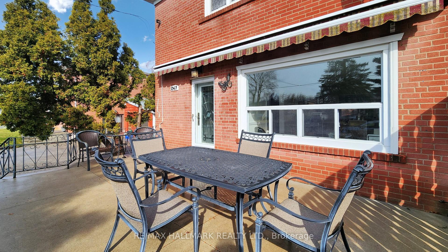
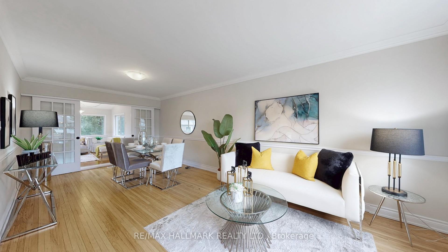
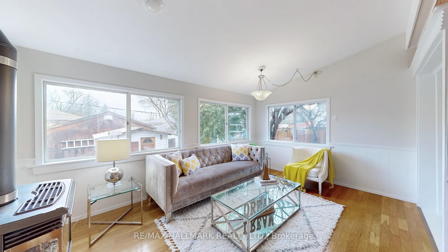
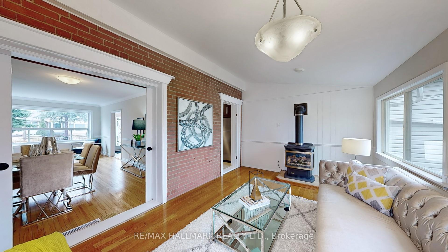
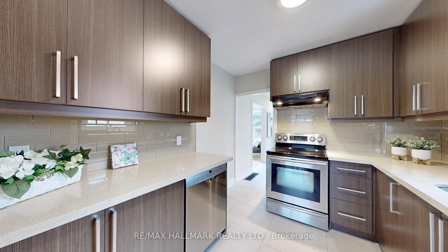
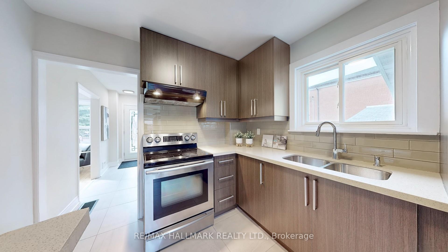
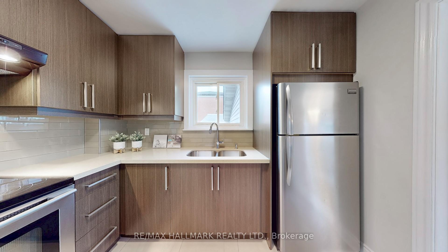
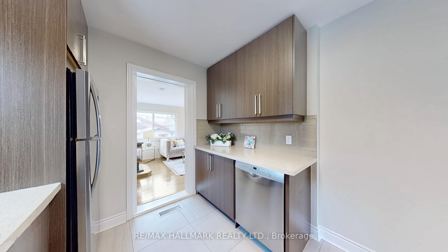
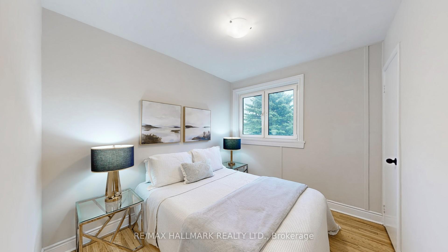
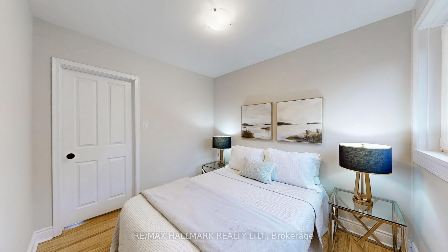
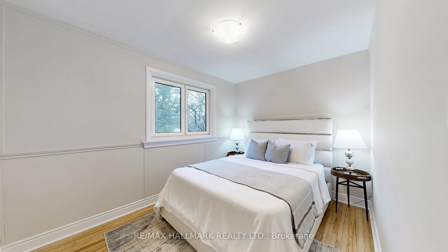
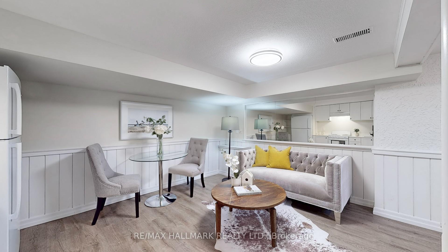
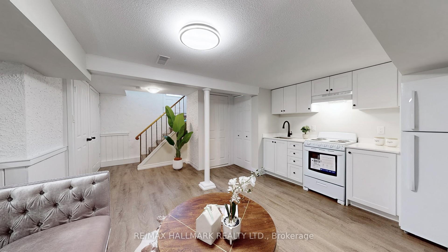
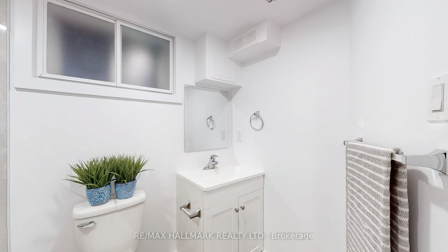
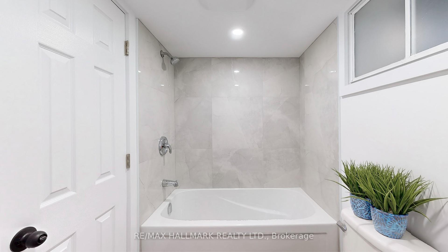
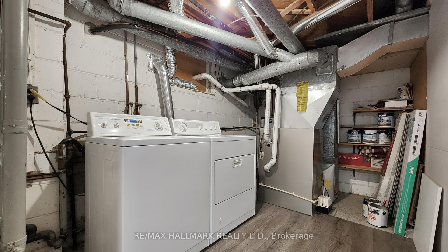
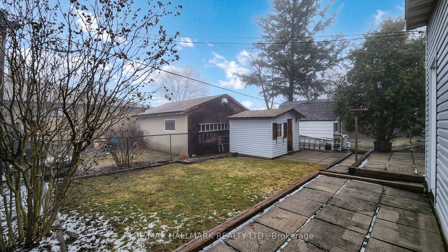
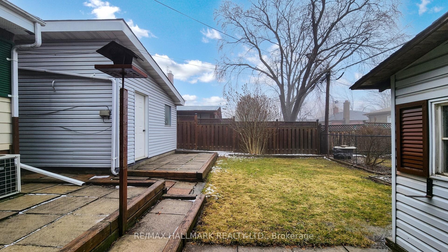
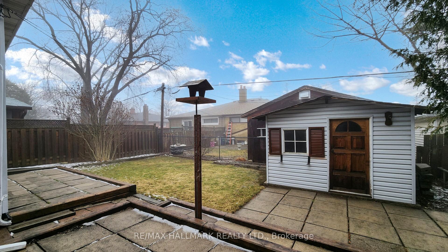
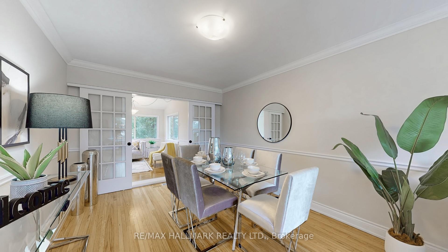
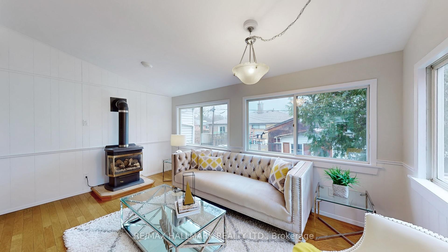
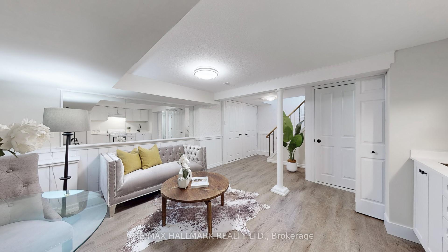
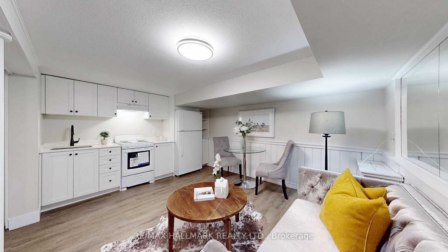
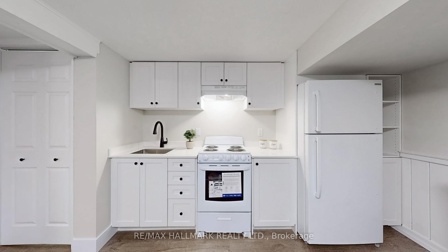
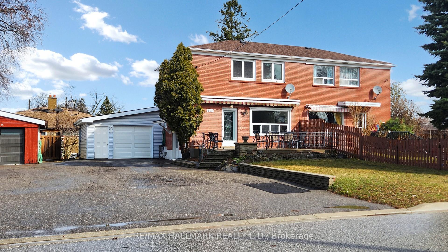
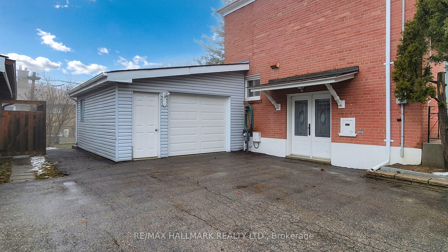
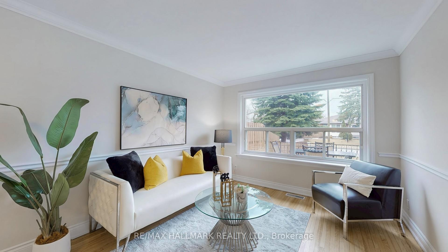

































| First Time Home Buyers, You have Great Opportunity To Own An Upgraded And Ready Move In Property.Plus, It Is Located In Crosby Community, Richmond Hill, Closed To High Ranking Schools, Go Stationand Amenities. You Can Enjoy Extra Family Room Space on the Main Floor With Lots Of Windows.The Whole House Was Freshly Painted Throughout, Newly Renovated Kitchen With New Backsplash, NewTiles, New Quartz Counter Top and Cabinet On The Main Floor. Spacious Dining/Living Room With LargeWindow Onlook To Front Yard. All Second Floor Were Installed With European Tilted Turn Windows ForEasy Use And Clean, Plus Newly Renovated Bathroom With Glass Enclosure.Basement Has Separate Side Entrance With Recreation Area, New Kitchen And New Bathroom.Detached Workshop/Garage Is Insulated And Has Electric Heat With Separate Main Door And New GarageDoor.Survey and Legal Extension are available. |
| Price | $998,000 |
| Taxes: | $4169.84 |
| Assessment Year: | 2024 |
| Occupancy: | Vacant |
| Address: | 247 Demaine Cres , Richmond Hill, L4C 2W4, York |
| Directions/Cross Streets: | Bayview / Elgin Mills |
| Rooms: | 7 |
| Bedrooms: | 3 |
| Bedrooms +: | 0 |
| Family Room: | T |
| Basement: | Finished, Separate Ent |
| Level/Floor | Room | Length(ft) | Width(ft) | Descriptions | |
| Room 1 | Main | Kitchen | 9.91 | 8.99 | Stainless Steel Appl, Backsplash, Quartz Counter |
| Room 2 | Main | Family Ro | 10.17 | 14.76 | Fireplace, Hardwood Floor, Overlooks Backyard |
| Room 3 | Main | Dining Ro | 22.4 | 10.92 | Combined w/Living, Hardwood Floor, Sliding Doors |
| Room 4 | Main | Living Ro | 22.4 | 10.82 | Combined w/Dining, Large Window, Overlooks Frontyard |
| Room 5 | Second | Primary B | 8.59 | 11.68 | Closet |
| Room 6 | Second | Bedroom 2 | 13.32 | 7.58 | Closet |
| Room 7 | Second | Bedroom 3 | 9.68 | 8.66 | Closet |
| Room 8 | Basement | Recreatio | Combined w/Kitchen, 4 Pc Bath |
| Washroom Type | No. of Pieces | Level |
| Washroom Type 1 | 3 | Second |
| Washroom Type 2 | 4 | Basement |
| Washroom Type 3 | 0 | |
| Washroom Type 4 | 0 | |
| Washroom Type 5 | 0 |
| Total Area: | 0.00 |
| Property Type: | Semi-Detached |
| Style: | 2-Storey |
| Exterior: | Brick, Shingle |
| Garage Type: | Detached |
| Drive Parking Spaces: | 6 |
| Pool: | None |
| Approximatly Square Footage: | 700-1100 |
| CAC Included: | N |
| Water Included: | N |
| Cabel TV Included: | N |
| Common Elements Included: | N |
| Heat Included: | N |
| Parking Included: | N |
| Condo Tax Included: | N |
| Building Insurance Included: | N |
| Fireplace/Stove: | Y |
| Heat Type: | Forced Air |
| Central Air Conditioning: | Central Air |
| Central Vac: | N |
| Laundry Level: | Syste |
| Ensuite Laundry: | F |
| Sewers: | Sewer |
| Although the information displayed is believed to be accurate, no warranties or representations are made of any kind. |
| RE/MAX HALLMARK REALTY LTD. |
- Listing -1 of 0
|
|

| Virtual Tour | Book Showing | Email a Friend |
| Type: | Freehold - Semi-Detached |
| Area: | York |
| Municipality: | Richmond Hill |
| Neighbourhood: | Crosby |
| Style: | 2-Storey |
| Lot Size: | x 100.09(Feet) |
| Approximate Age: | |
| Tax: | $4,169.84 |
| Maintenance Fee: | $0 |
| Beds: | 3 |
| Baths: | 2 |
| Garage: | 0 |
| Fireplace: | Y |
| Air Conditioning: | |
| Pool: | None |

Anne has 20+ years of Real Estate selling experience.
"It is always such a pleasure to find that special place with all the most desired features that makes everyone feel at home! Your home is one of your biggest investments that you will make in your lifetime. It is so important to find a home that not only exceeds all expectations but also increases your net worth. A sound investment makes sense and will build a secure financial future."
Let me help in all your Real Estate requirements! Whether buying or selling I can help in every step of the journey. I consider my clients part of my family and always recommend solutions that are in your best interest and according to your desired goals.
Call or email me and we can get started.
Looking for resale homes?


