Welcome to SaintAmour.ca
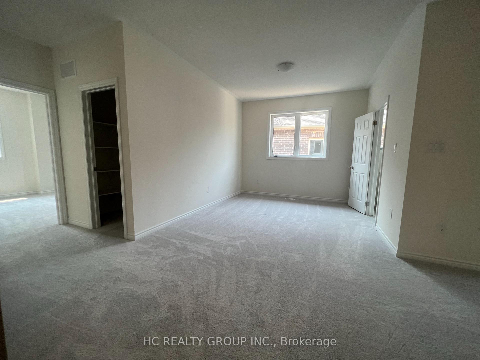
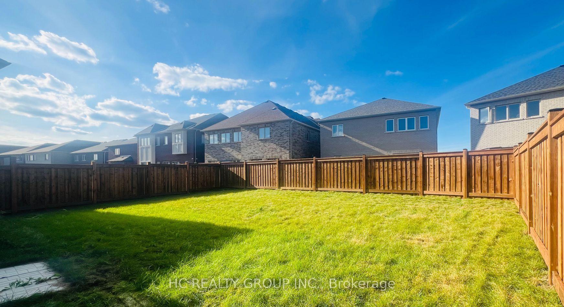
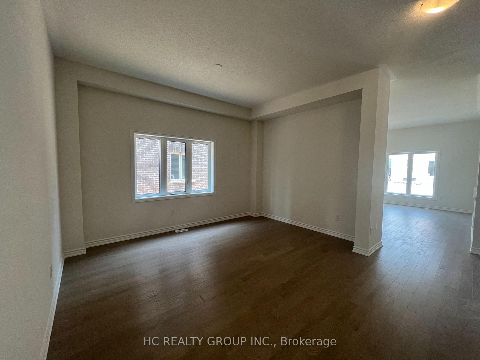
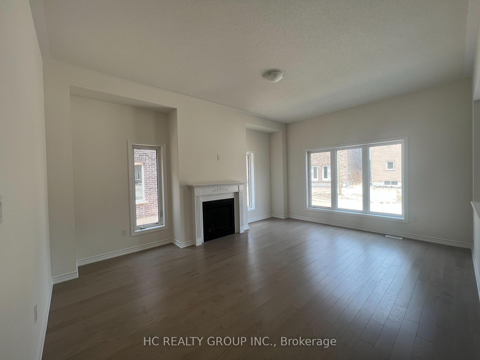
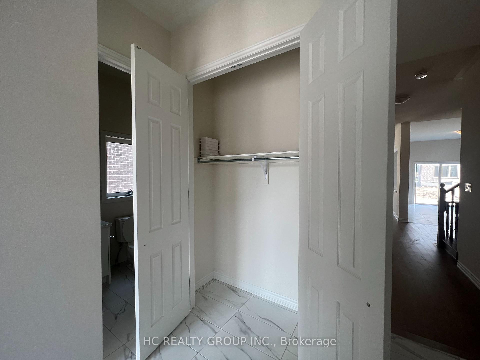
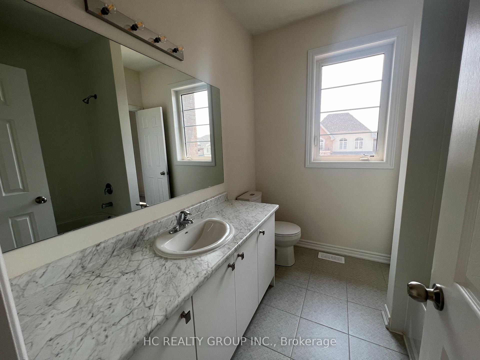
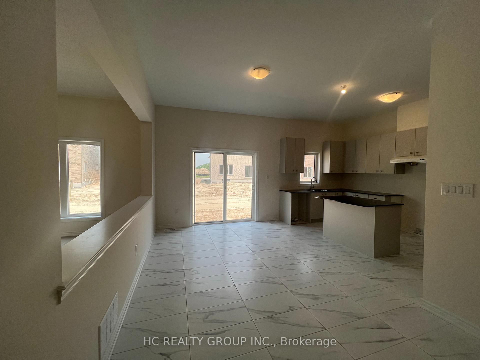
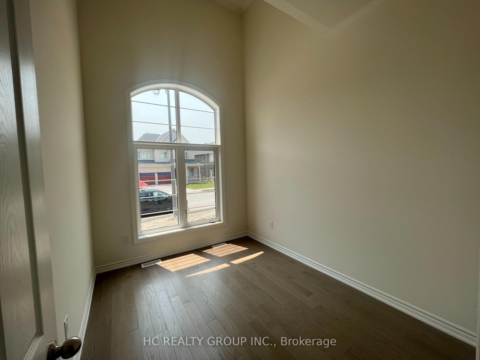
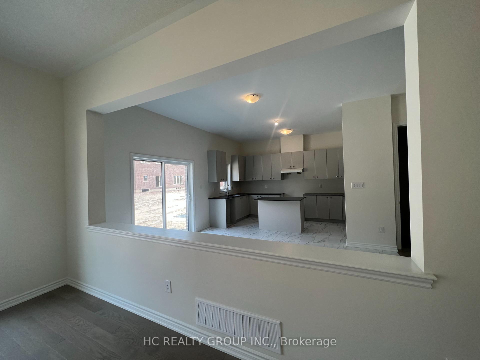
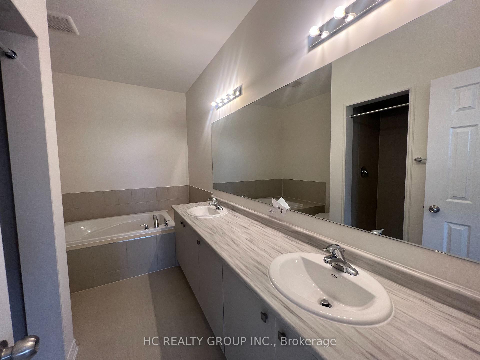
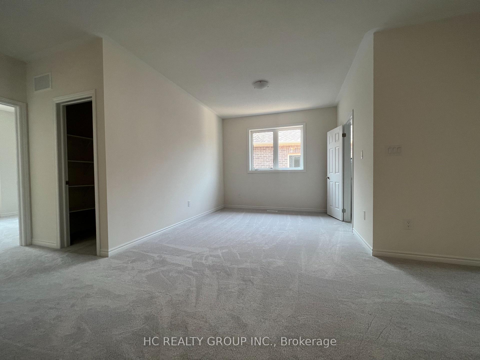
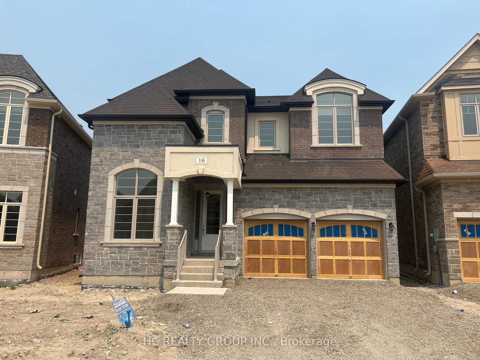
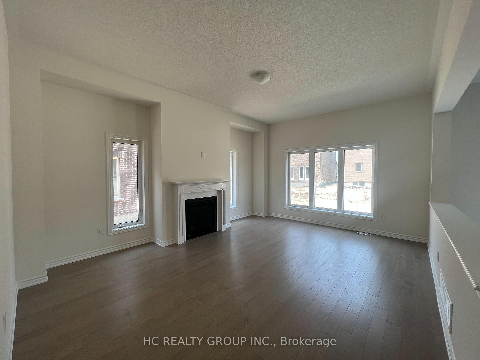
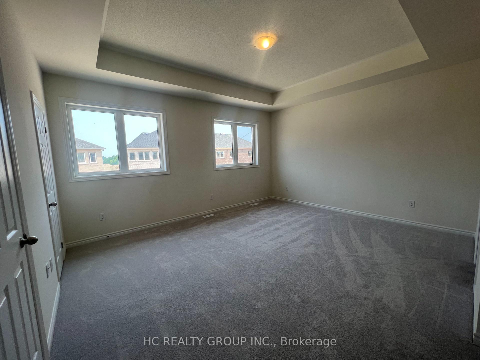
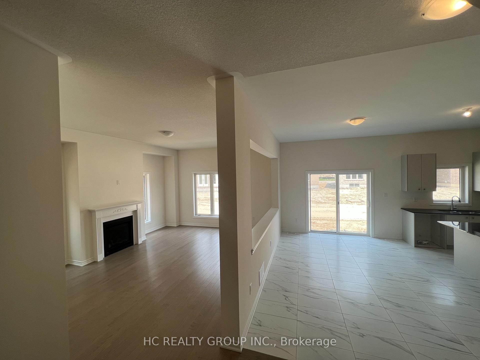
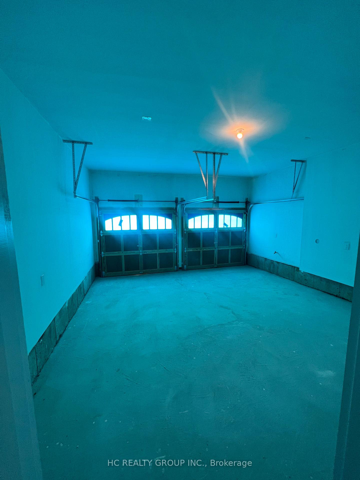
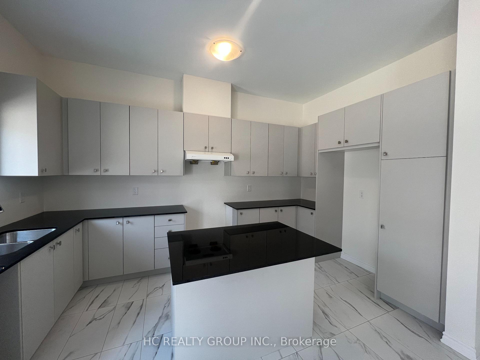
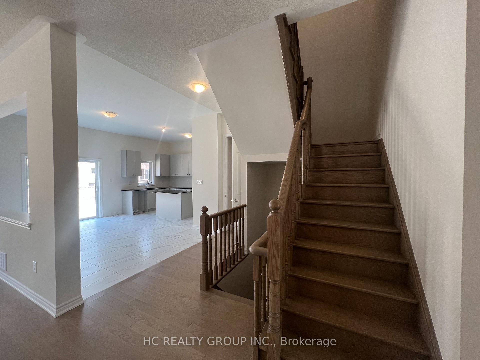
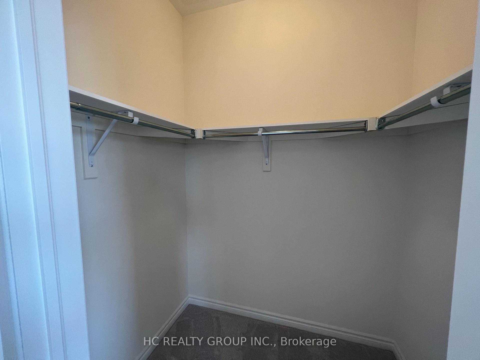
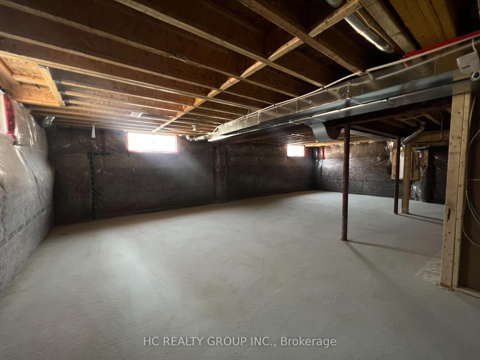




















| A MUST SEE PROPERTY! 1 year old home in Sharon, East Gwillimbury! 42''lot Detached Home At Sharon Village, 3079 Sqft. This Detached Home Features an Ideal Layout with 4 Bedrooms, Sitting Area on the Second Floor, 4 Bath, A Double Car Garage Door, Partially Finished Basmt.House Located Close To Go Train, 404 Highway, Upper Canada Mall, Costco, Walmart, Schools, Restaurants, T&T Super Mart, Banks, Movie Theatre, Reservation Park, Etc.Client RemarksA MUST SEE PROPERTY! Brand New, Never Lived. Make Your Home A Brand New One In Sharon, East Gwillimbury! 42''lot Detached Home At Sharon Village, 3079 Sqft. This Detached Home Features an Ideal Layout with 4 Bedrooms, Sitting Area on the Second Floor, 4 Bath, A Double Car Garage Door, Partially Finished Basmt.House Located Close To Go Train, 404 Highway, Upper Canada Mall, Costco, Walmart, Schools, Restaurants, T&T Super Mart, Banks, Movie Theatre, Reservation Park, Etc. |
| Price | $4,000 |
| Taxes: | $0.00 |
| Occupancy: | Tenant |
| Address: | 16 Kenneth Ross Bend , East Gwillimbury, L0G 1V0, York |
| Directions/Cross Streets: | Murrell Blvd/Kenneth Ross Bnd |
| Rooms: | 9 |
| Bedrooms: | 4 |
| Bedrooms +: | 0 |
| Family Room: | T |
| Basement: | Full |
| Furnished: | Unfu |
| Level/Floor | Room | Length(ft) | Width(ft) | Descriptions | |
| Room 1 | Main | Living Ro | 18.79 | 14.99 | Marble Floor, Picture Window, Double Closet |
| Room 2 | Main | Dining Ro | 15.81 | 14.79 | Hardwood Floor, Large Window |
| Room 3 | Main | Kitchen | 14.99 | 9.02 | Marble Floor, Large Window, Modern Kitchen |
| Room 4 | Main | Breakfast | 14.99 | 10 | Marble Floor, W/O To Yard, Centre Island |
| Room 5 | Main | Family Ro | 18.79 | 14.99 | Hardwood Floor, Gas Fireplace |
| Room 6 | Second | Primary B | 18.6 | 16.79 | Broadloom, Walk-In Closet(s), 5 Pc Ensuite |
| Room 7 | Second | Bedroom 2 | 12 | 10 | Broadloom, Walk-In Closet(s), 4 Pc Ensuite |
| Room 8 | Second | Bedroom 3 | 15.81 | 11.61 | Broadloom, Walk-In Closet(s), 4 Pc Ensuite |
| Room 9 | Second | Bedroom 4 | 15.68 | 10.59 | Broadloom, Walk-In Closet(s), Large Window |
| Washroom Type | No. of Pieces | Level |
| Washroom Type 1 | 2 | Ground |
| Washroom Type 2 | 5 | Second |
| Washroom Type 3 | 4 | Second |
| Washroom Type 4 | 4 | Second |
| Washroom Type 5 | 0 |
| Total Area: | 0.00 |
| Approximatly Age: | New |
| Property Type: | Detached |
| Style: | 2-Storey |
| Exterior: | Brick, Stone |
| Garage Type: | Attached |
| (Parking/)Drive: | Private |
| Drive Parking Spaces: | 2 |
| Park #1 | |
| Parking Type: | Private |
| Park #2 | |
| Parking Type: | Private |
| Pool: | None |
| Laundry Access: | Ensuite |
| Approximatly Age: | New |
| Approximatly Square Footage: | 2500-3000 |
| Property Features: | Clear View, Hospital |
| CAC Included: | N |
| Water Included: | N |
| Cabel TV Included: | N |
| Common Elements Included: | N |
| Heat Included: | N |
| Parking Included: | Y |
| Condo Tax Included: | N |
| Building Insurance Included: | N |
| Fireplace/Stove: | Y |
| Heat Type: | Forced Air |
| Central Air Conditioning: | Central Air |
| Central Vac: | N |
| Laundry Level: | Syste |
| Ensuite Laundry: | F |
| Sewers: | Sewer |
| Although the information displayed is believed to be accurate, no warranties or representations are made of any kind. |
| HC REALTY GROUP INC. |
- Listing -1 of 0
|
|

| Book Showing | Email a Friend |
| Type: | Freehold - Detached |
| Area: | York |
| Municipality: | East Gwillimbury |
| Neighbourhood: | Sharon |
| Style: | 2-Storey |
| Lot Size: | x 109.95(Feet) |
| Approximate Age: | New |
| Tax: | $0 |
| Maintenance Fee: | $0 |
| Beds: | 4 |
| Baths: | 4 |
| Garage: | 0 |
| Fireplace: | Y |
| Air Conditioning: | |
| Pool: | None |

Anne has 20+ years of Real Estate selling experience.
"It is always such a pleasure to find that special place with all the most desired features that makes everyone feel at home! Your home is one of your biggest investments that you will make in your lifetime. It is so important to find a home that not only exceeds all expectations but also increases your net worth. A sound investment makes sense and will build a secure financial future."
Let me help in all your Real Estate requirements! Whether buying or selling I can help in every step of the journey. I consider my clients part of my family and always recommend solutions that are in your best interest and according to your desired goals.
Call or email me and we can get started.
Looking for resale homes?


