Welcome to SaintAmour.ca


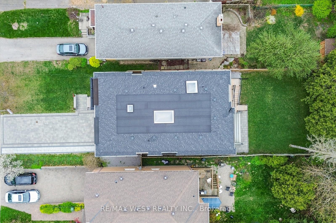
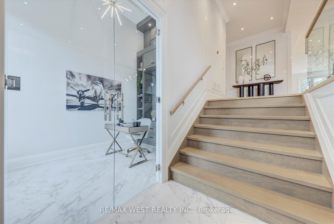
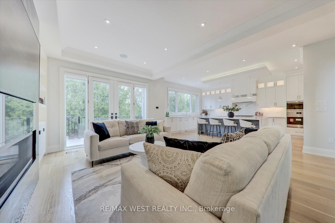
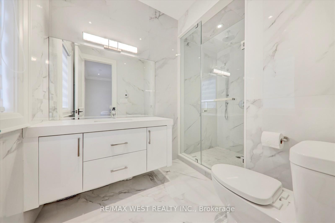
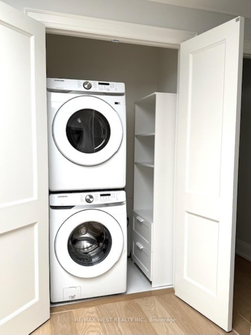
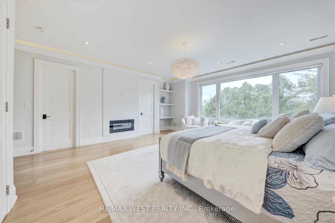
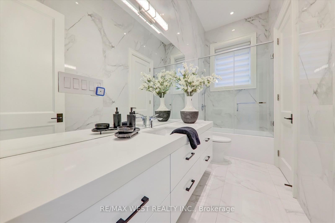
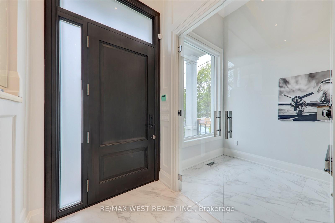

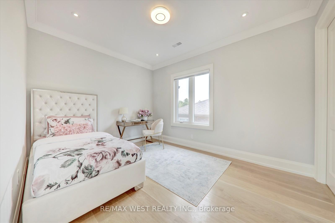
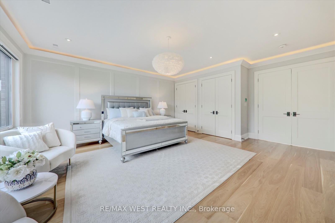
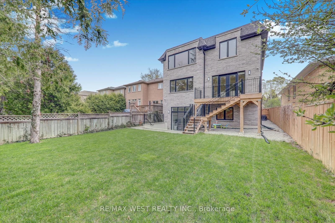
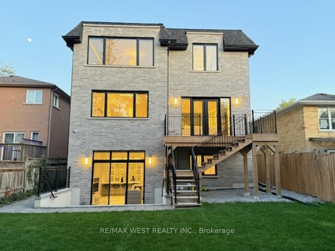

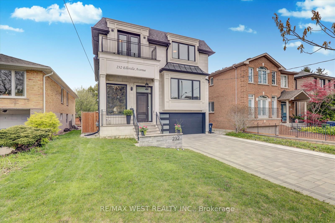
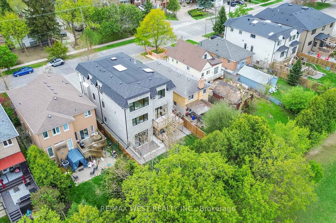
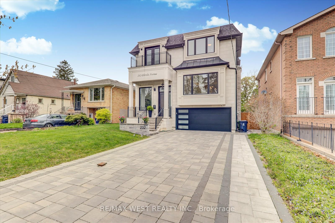
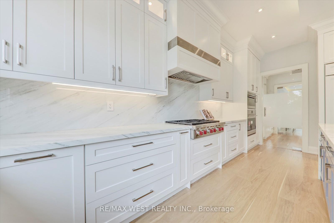
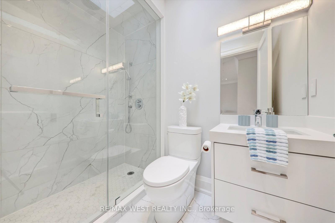
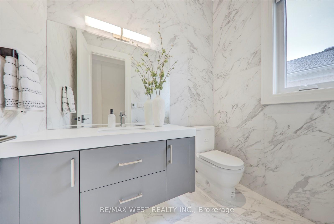
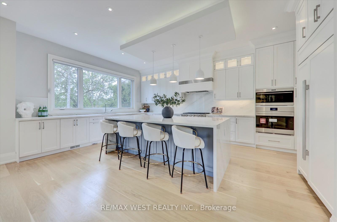
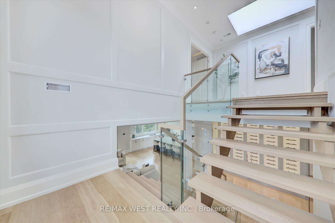
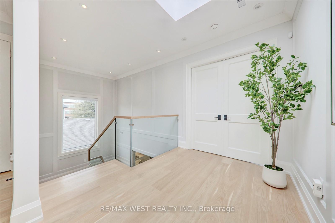
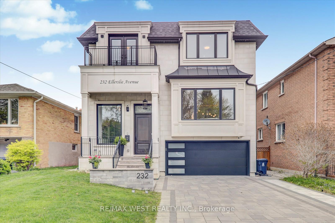
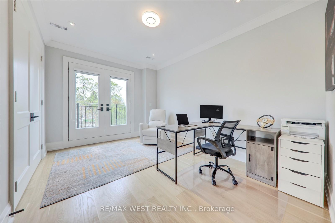
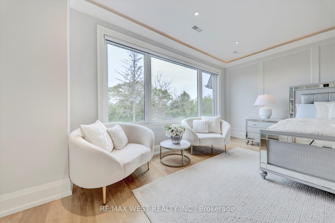
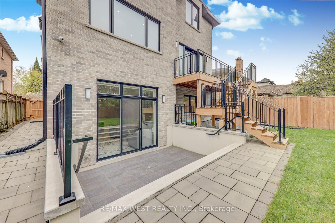
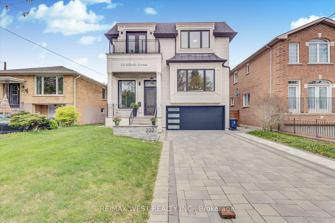
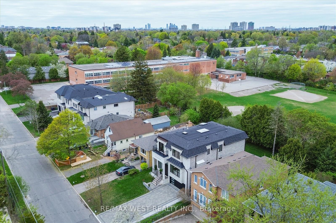
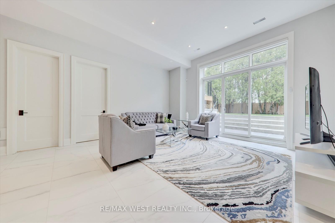
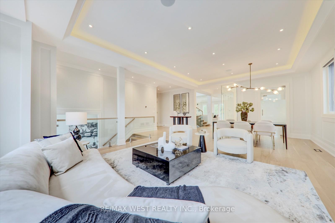
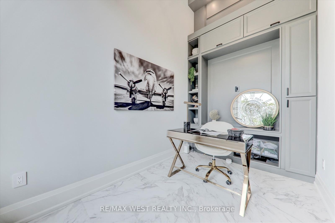
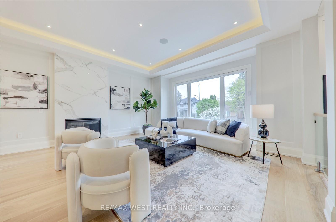
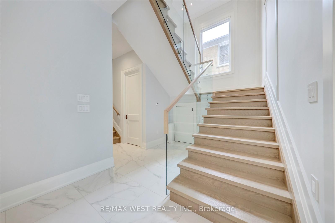
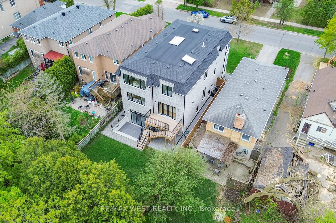
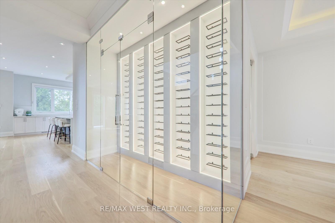

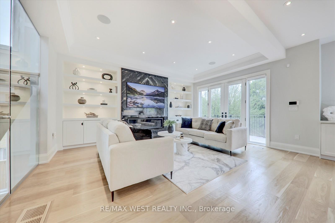
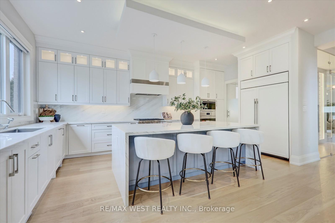
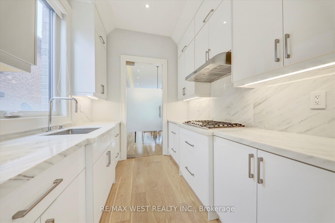
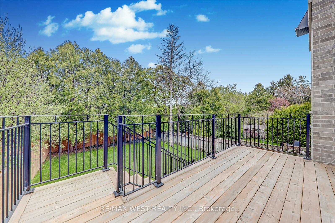

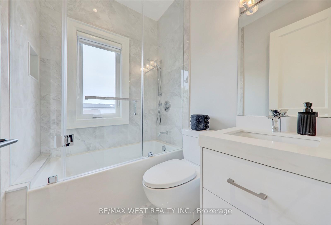
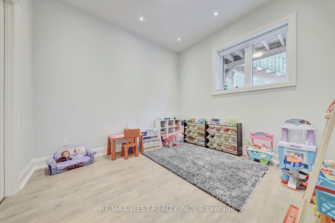
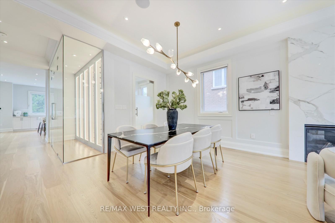
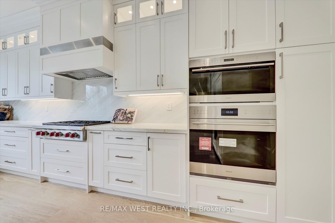
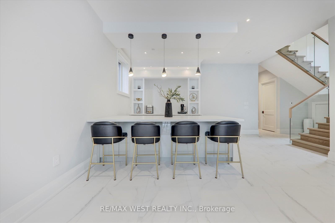
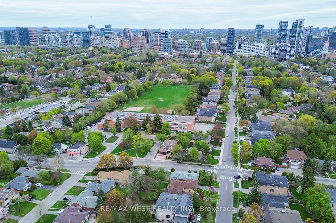


















































| Step into timeless sophistication in this nearly new, south-facing custom-built contemporary residence, located in the heart of Willowdale West. Just 2 years old, this architectural gem offers the perfect fusion of modern design, open-concept luxury, and everyday functionality. Inside, you are welcomed by a bright, expansive layout with soaring ceilings and custom wall paneling throughout, evoking elegance in every detail. The chef-inspired kitchen is a true showpiece, featuring marble countertops, Sub-Zero & Wolf appliances, an over-sized marble island and a second full kitchen ideal for effortless entertaining and elevated daily living. The family room, with its sleek marble fireplace, flows seamlessly to a spacious deck overlooking the private, tree-lined backyard an entertainers dream with no neighbours behind for unmatched serenity. Upstairs, the primary retreat offers a peaceful escape, complete with walk-in closets and a 7-piece spa-like ensuite featuring heated floors, a freestanding tub, and a frameless glass shower. Thoughtful details like heated floors in all tiled areas ensure year-round comfort and luxury at every turn. The fully finished lower level boasts soaring ceilings, radiant heated flooring, a spacious recreation room with a built-in wet bar, a home gym area, and a private nanny or in-law suite all designed with flexibility, privacy, and premium finishes throughout. Modern luxury meets thoughtful design - this is North York living at its finest. |
| Price | $3,688,888 |
| Taxes: | $16166.00 |
| Occupancy: | Owner |
| Address: | 232 Ellerslie Aven , Toronto, M2N 1Y4, Toronto |
| Directions/Cross Streets: | Finch Ave. W / Senlac Rd |
| Rooms: | 10 |
| Rooms +: | 3 |
| Bedrooms: | 4 |
| Bedrooms +: | 1 |
| Family Room: | T |
| Basement: | Finished wit, Walk-Up |
| Level/Floor | Room | Length(ft) | Width(ft) | Descriptions | |
| Room 1 | Main | Foyer | 17.71 | 6.99 | Heated Floor, Panelled, Double Closet |
| Room 2 | Main | Living Ro | 24.01 | 17.15 | Hardwood Floor, Picture Window, Fireplace |
| Room 3 | Main | Dining Ro | 24.01 | 17.15 | Hardwood Floor, Pot Lights, Built-in Speakers |
| Room 4 | Main | Family Ro | 19.16 | 17.15 | Hardwood Floor, W/O To Deck, Gas Fireplace |
| Room 5 | Main | Kitchen | 30.67 | 19.68 | B/I Appliances, Centre Island, Pantry |
| Room 6 | Main | Office | 12 | 7.15 | Hardwood Floor, Pot Lights, B/I Bookcase |
| Room 7 | Second | Primary B | 18.7 | 18.04 | Hardwood Floor, His and Hers Closets, 7 Pc Ensuite |
| Room 8 | Second | Bedroom 2 | 15.74 | 14.76 | Hardwood Floor, Walk-In Closet(s), 3 Pc Ensuite |
| Room 9 | Second | Bedroom 3 | 14.73 | 13.12 | Hardwood Floor, Walk-In Closet(s), 3 Pc Ensuite |
| Room 10 | Second | Bedroom 4 | 14.73 | 11.48 | Hardwood Floor, Closet, 4 Pc Ensuite |
| Room 11 | Basement | Recreatio | 12.6 | 12.73 | Heated Floor, Wet Bar, Walk-Out |
| Room 12 | Basement | Bedroom | 13.02 | 12 | Heated Floor, Walk-In Closet(s), 4 Pc Ensuite |
| Washroom Type | No. of Pieces | Level |
| Washroom Type 1 | 2 | Main |
| Washroom Type 2 | 7 | Second |
| Washroom Type 3 | 4 | Second |
| Washroom Type 4 | 3 | Second |
| Washroom Type 5 | 4 | Basement |
| Total Area: | 0.00 |
| Property Type: | Detached |
| Style: | 2-Storey |
| Exterior: | Brick, Stone |
| Garage Type: | Built-In |
| (Parking/)Drive: | Private Do |
| Drive Parking Spaces: | 4 |
| Park #1 | |
| Parking Type: | Private Do |
| Park #2 | |
| Parking Type: | Private Do |
| Pool: | None |
| Approximatly Square Footage: | 3500-5000 |
| Property Features: | Fenced Yard, Library |
| CAC Included: | N |
| Water Included: | N |
| Cabel TV Included: | N |
| Common Elements Included: | N |
| Heat Included: | N |
| Parking Included: | N |
| Condo Tax Included: | N |
| Building Insurance Included: | N |
| Fireplace/Stove: | Y |
| Heat Type: | Forced Air |
| Central Air Conditioning: | Central Air |
| Central Vac: | N |
| Laundry Level: | Syste |
| Ensuite Laundry: | F |
| Elevator Lift: | True |
| Sewers: | Sewer |
| Although the information displayed is believed to be accurate, no warranties or representations are made of any kind. |
| RE/MAX WEST REALTY INC. |
- Listing -1 of 0
|
|

| Virtual Tour | Book Showing | Email a Friend |
| Type: | Freehold - Detached |
| Area: | Toronto |
| Municipality: | Toronto C07 |
| Neighbourhood: | Willowdale West |
| Style: | 2-Storey |
| Lot Size: | x 146.00(Feet) |
| Approximate Age: | |
| Tax: | $16,166 |
| Maintenance Fee: | $0 |
| Beds: | 4+1 |
| Baths: | 6 |
| Garage: | 0 |
| Fireplace: | Y |
| Air Conditioning: | |
| Pool: | None |

Anne has 20+ years of Real Estate selling experience.
"It is always such a pleasure to find that special place with all the most desired features that makes everyone feel at home! Your home is one of your biggest investments that you will make in your lifetime. It is so important to find a home that not only exceeds all expectations but also increases your net worth. A sound investment makes sense and will build a secure financial future."
Let me help in all your Real Estate requirements! Whether buying or selling I can help in every step of the journey. I consider my clients part of my family and always recommend solutions that are in your best interest and according to your desired goals.
Call or email me and we can get started.
Looking for resale homes?


