Welcome to SaintAmour.ca
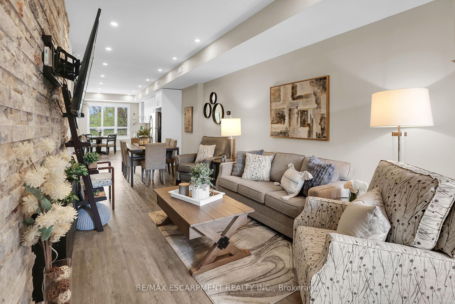
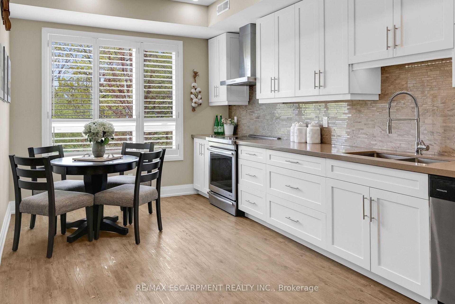
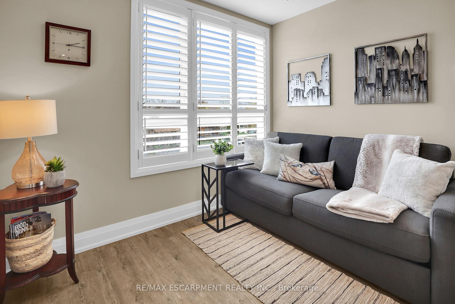
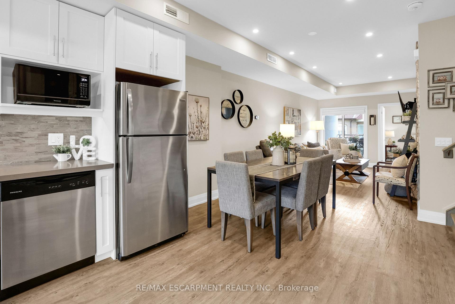
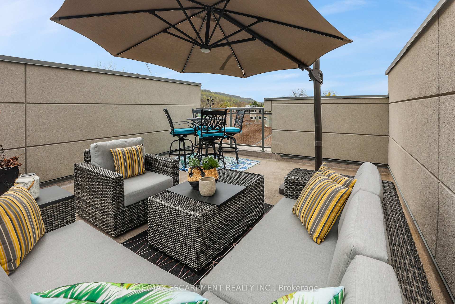
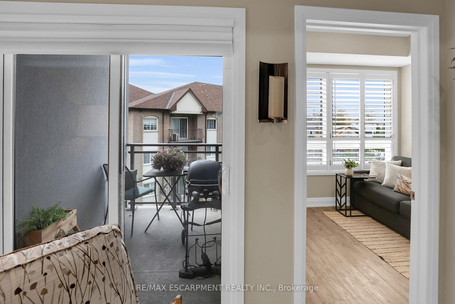
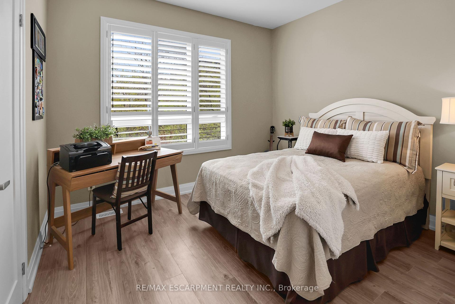
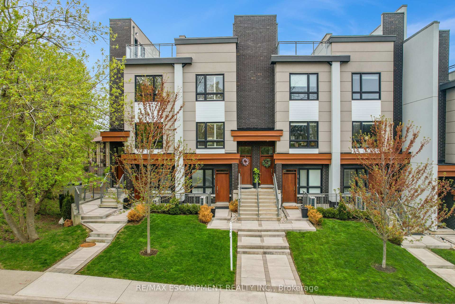

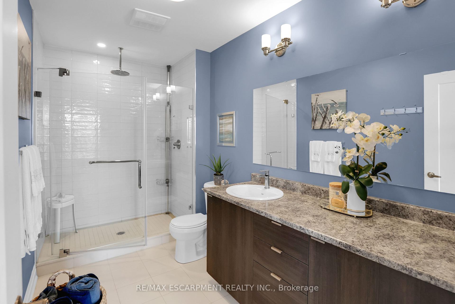
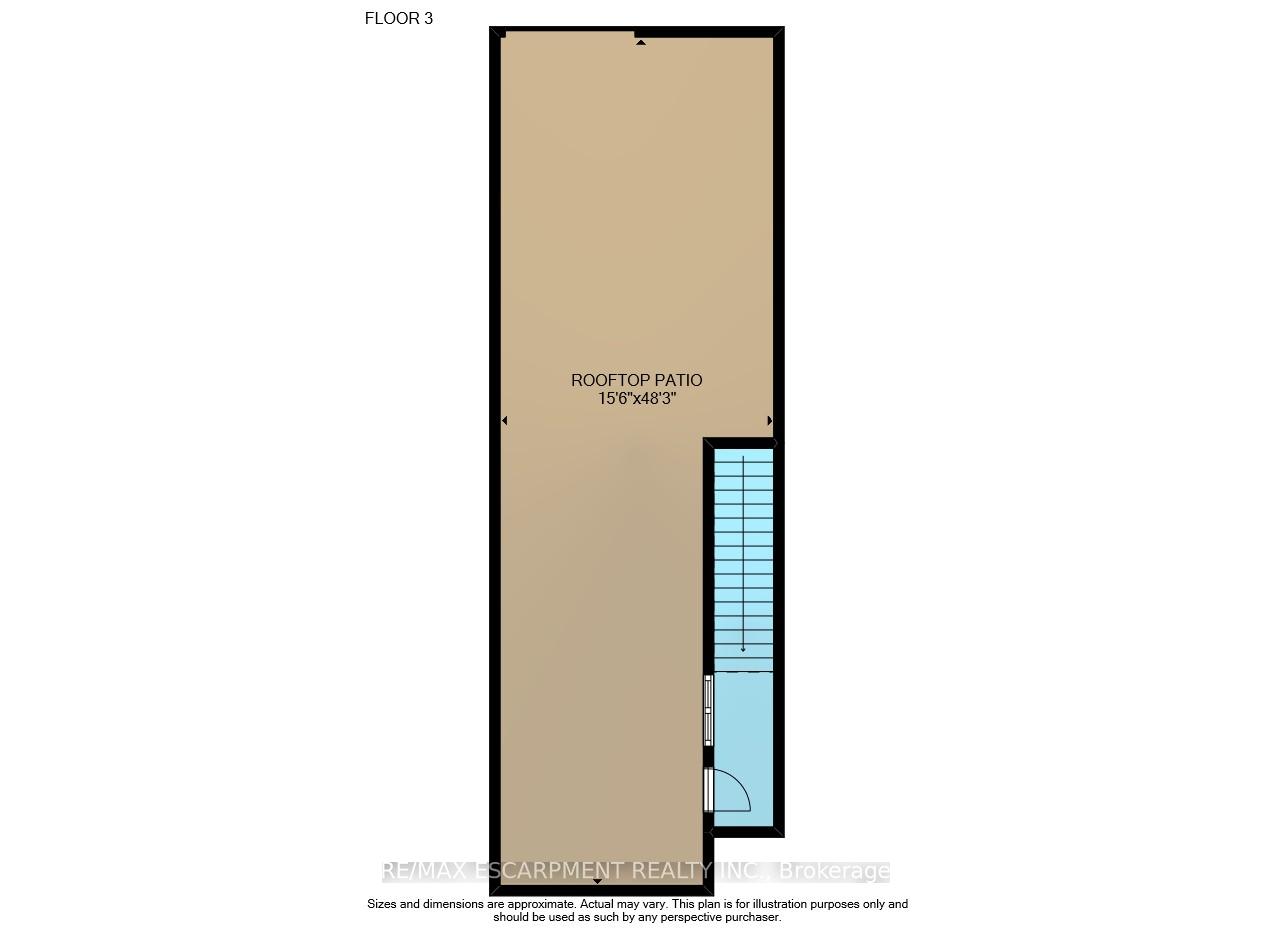
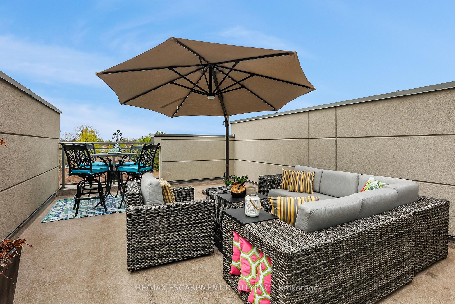
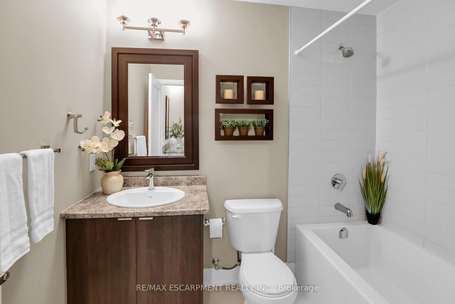
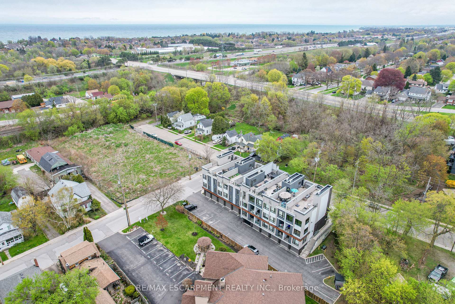
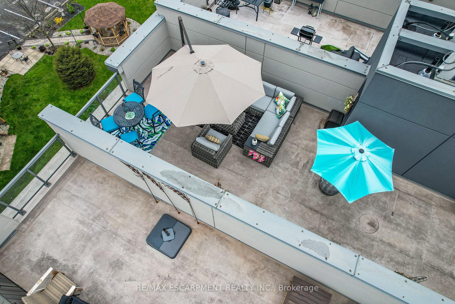
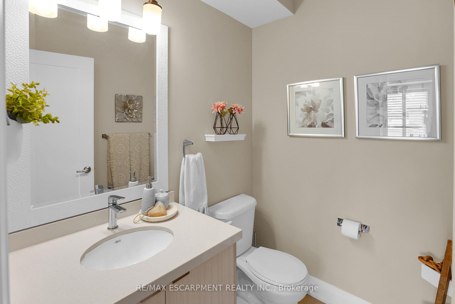
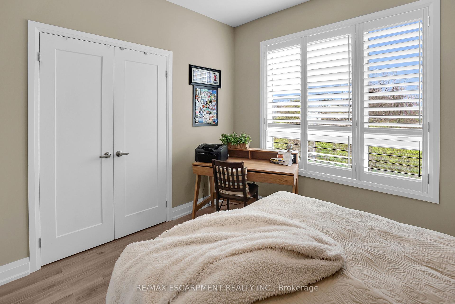
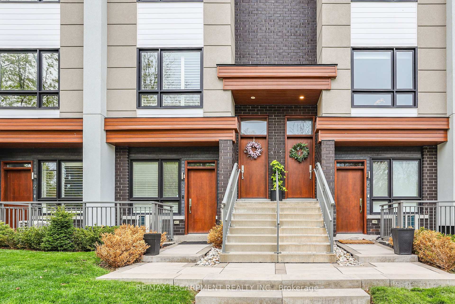
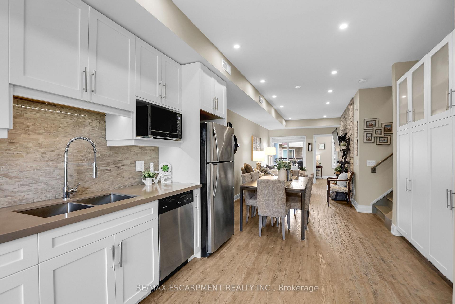
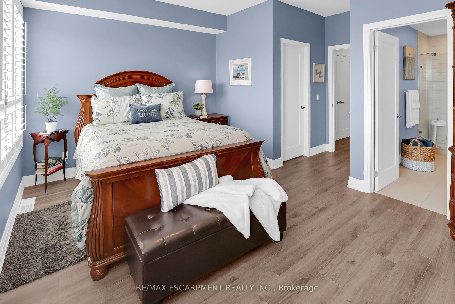
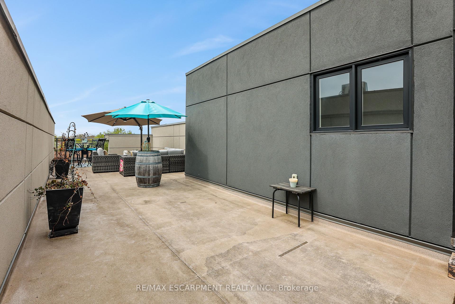
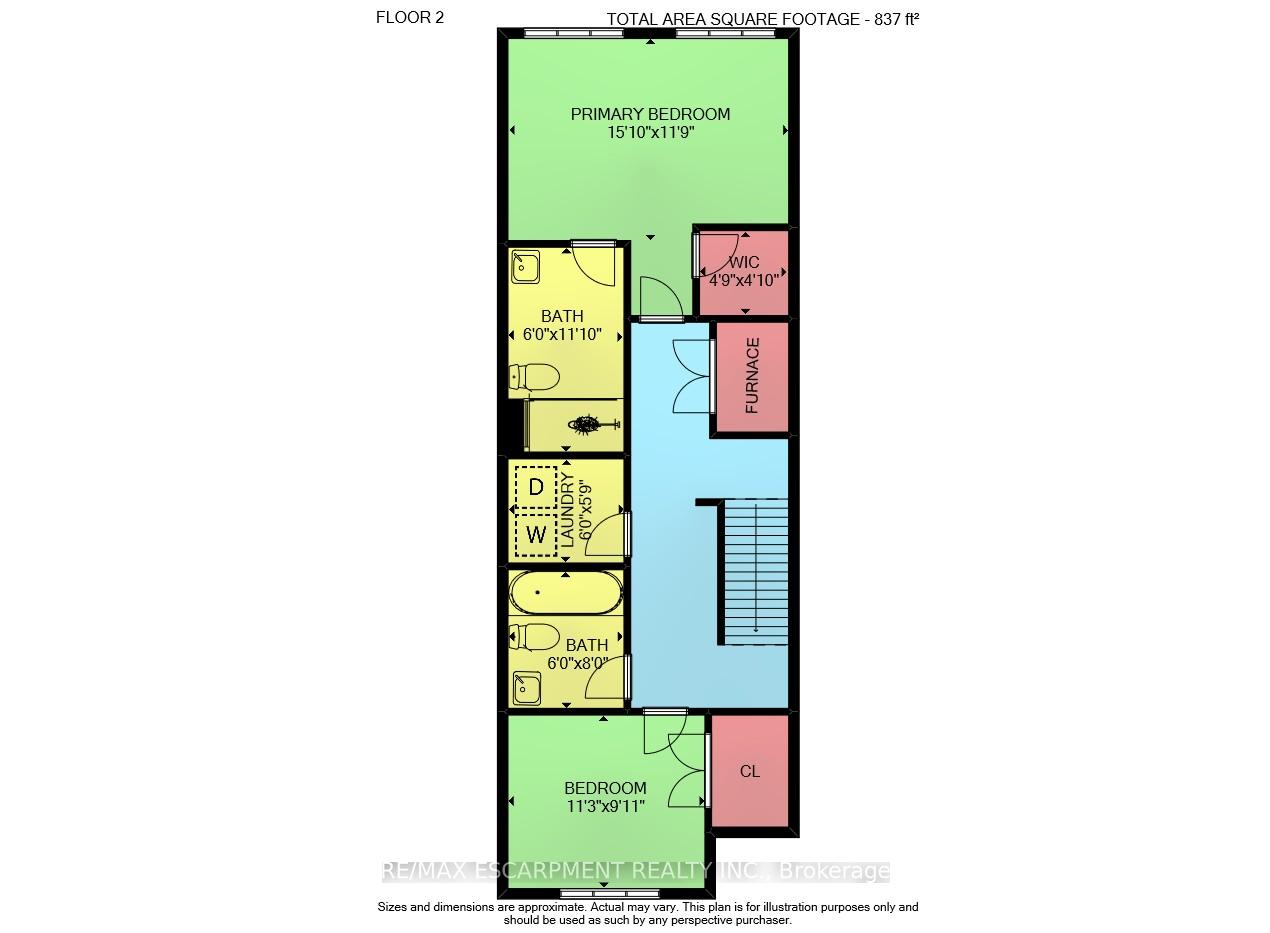
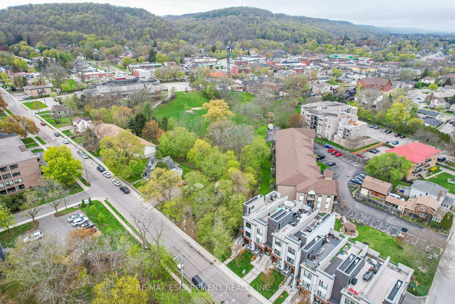
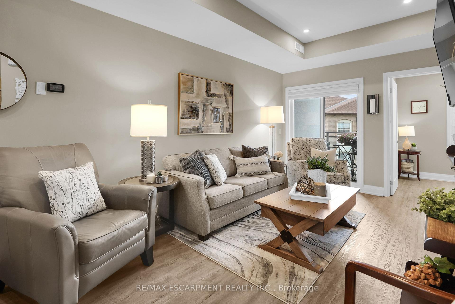
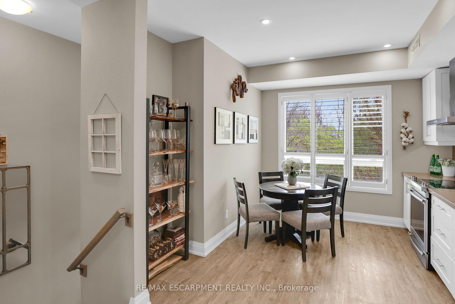
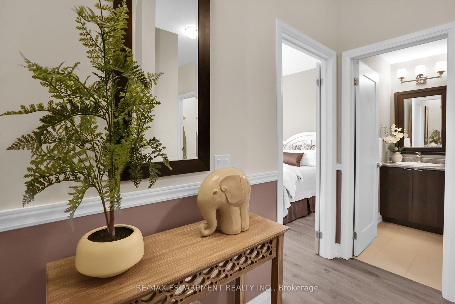
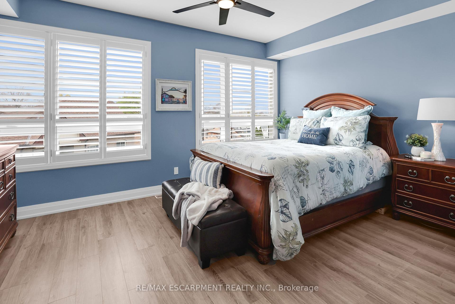
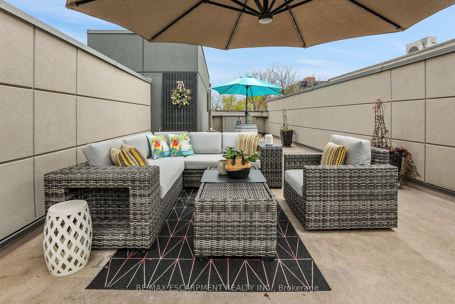
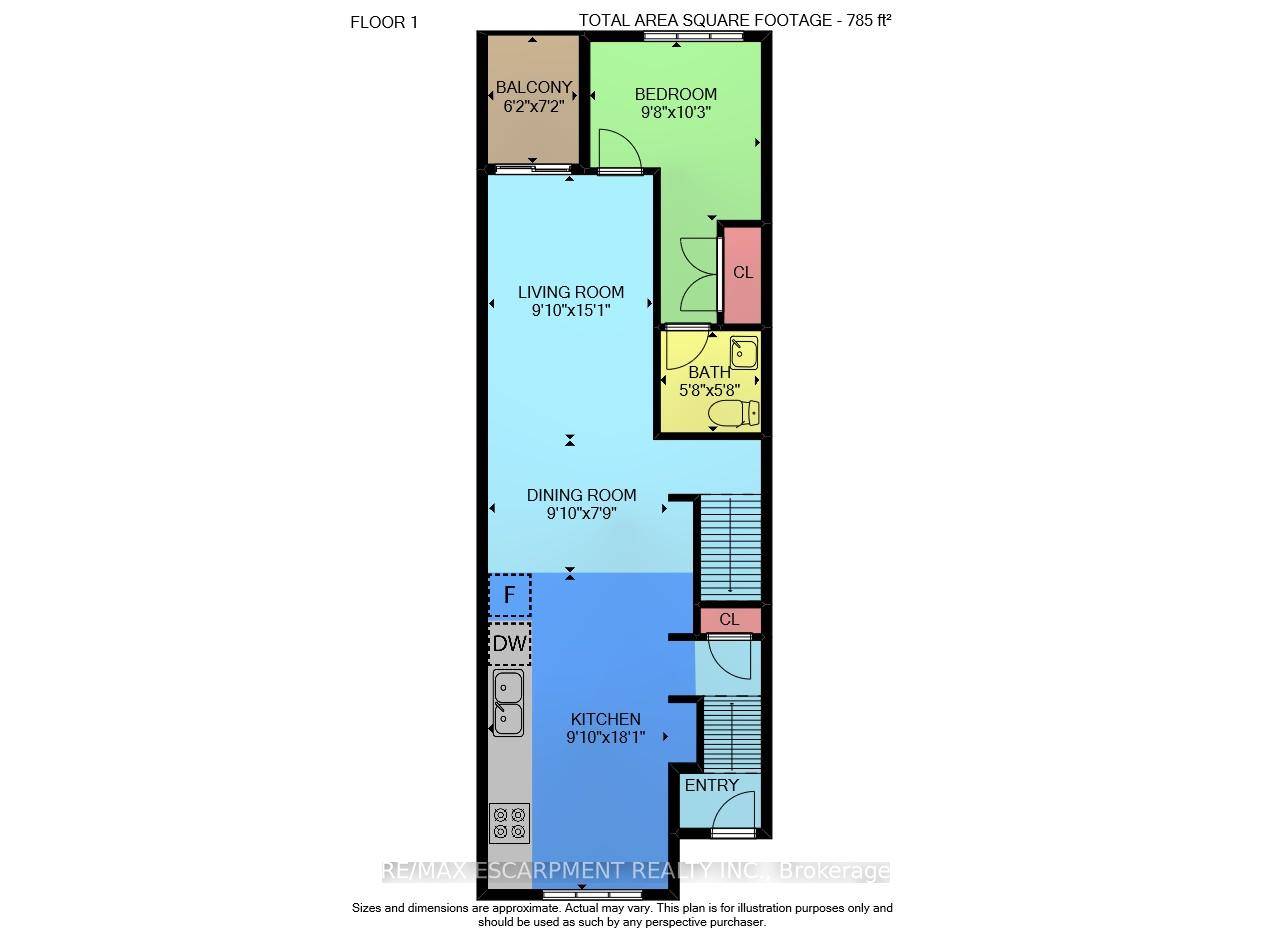





























| ELEGANT & MODERN TOWNHOME ... 4-39 Robinson Street North is a sleek and spacious stacked townhome offering contemporary comfort just steps from downtown amenities, shops, schools, and more. With over 1,600 sq ft of finished living space plus a stunning rooftop terrace, this 3-bedroom, 3-bathroom home is perfect for professionals, families, or downsizers looking to enjoy a low-maintenance lifestyle in a walkable Grimsby location. The main living area features a bright, OPEN CONCEPT layout with luxury laminate flooring, 9 ceilings, and a warm stone accent wall with an electric fireplace in the living room. Step out onto your private balcony ideal for finding a moment of peace. The chef-inspired kitchen is complete with QUARTZ countertops, stylish backsplash, a generous pantry, and sleek cabinetry, connecting seamlessly to the dining and living areas. A bedroom and convenient powder room complete the level. Hardwood oak stairs add a touch of natural charm as you ascend to the upper level, where youll find two additional bedrooms, including a private primary suite with WALK-IN CLOSET and 3-pc ensuite featuring a walk-in shower. A second full 4-pc bathroom and upper-level laundry add function and convenience. The showstopping 156 x 483 ROOFTOP TERRACE with beautiful views of the Niagara Escarpment creates the ultimate outdoor living space! Additional features include an on-demand tankless hot water heater, garage, and one assigned outdoor parking space. This turn-key home blends elegant, modern finishes, a smart layout, and unbeatable location - all in one of Grimsby's most vibrant neighbourhoods. Ready to elevate your lifestyle? Dont miss this one! CLICK ON MULTIMEDIA for video tour, drone photos, floor plans & more. |
| Price | $749,000 |
| Taxes: | $4871.06 |
| Assessment Year: | 2024 |
| Occupancy: | Owner |
| Address: | 39 Robinson Stre North , Grimsby, L3M 3C8, Niagara |
| Postal Code: | L3M 3C8 |
| Province/State: | Niagara |
| Directions/Cross Streets: | Main St E/Robinson St N |
| Level/Floor | Room | Length(ft) | Width(ft) | Descriptions | |
| Room 1 | Main | Living Ro | 9.84 | 15.09 | |
| Room 2 | Main | Bedroom | 9.68 | 10.23 | |
| Room 3 | Main | Other | 6.17 | 7.15 | Balcony |
| Room 4 | Main | Bathroom | 5.67 | 5.67 | 2 Pc Bath |
| Room 5 | Main | Kitchen | 9.84 | 18.07 | Quartz Counter, Pantry |
| Room 6 | Upper | Primary B | 15.84 | 11.74 | Walk-In Closet(s) |
| Room 7 | Upper | Bathroom | 6 | 11.84 | 3 Pc Ensuite |
| Room 8 | Upper | Bedroom | 11.25 | 9.91 | |
| Room 9 | Upper | Bathroom | 6 | 8 | 4 Pc Bath |
| Room 10 | Upper | Laundry | 6 | 5.74 | |
| Room 11 | Upper | Other | 15.48 | 48.25 | Balcony |
| Washroom Type | No. of Pieces | Level |
| Washroom Type 1 | 2 | Main |
| Washroom Type 2 | 4 | Upper |
| Washroom Type 3 | 3 | Upper |
| Washroom Type 4 | 0 | |
| Washroom Type 5 | 0 |
| Total Area: | 0.00 |
| Approximatly Age: | 6-10 |
| Washrooms: | 3 |
| Heat Type: | Forced Air |
| Central Air Conditioning: | Central Air |
| Elevator Lift: | False |
| Although the information displayed is believed to be accurate, no warranties or representations are made of any kind. |
| RE/MAX ESCARPMENT REALTY INC. |
- Listing -1 of 0
|
|

| Virtual Tour | Book Showing | Email a Friend |
| Type: | Com - Condo Townhouse |
| Area: | Niagara |
| Municipality: | Grimsby |
| Neighbourhood: | 542 - Grimsby East |
| Style: | 2-Storey |
| Lot Size: | x 0.00() |
| Approximate Age: | 6-10 |
| Tax: | $4,871.06 |
| Maintenance Fee: | $451 |
| Beds: | 3 |
| Baths: | 3 |
| Garage: | 0 |
| Fireplace: | Y |
| Air Conditioning: | |
| Pool: |

Anne has 20+ years of Real Estate selling experience.
"It is always such a pleasure to find that special place with all the most desired features that makes everyone feel at home! Your home is one of your biggest investments that you will make in your lifetime. It is so important to find a home that not only exceeds all expectations but also increases your net worth. A sound investment makes sense and will build a secure financial future."
Let me help in all your Real Estate requirements! Whether buying or selling I can help in every step of the journey. I consider my clients part of my family and always recommend solutions that are in your best interest and according to your desired goals.
Call or email me and we can get started.
Looking for resale homes?


