Welcome to SaintAmour.ca
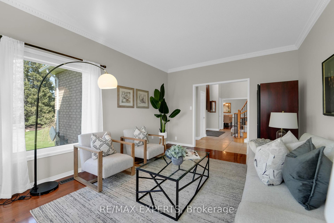
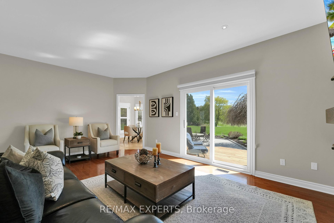
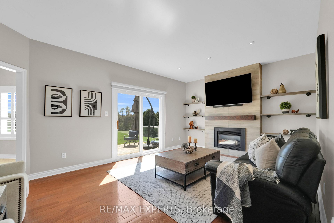

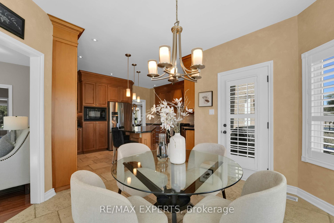
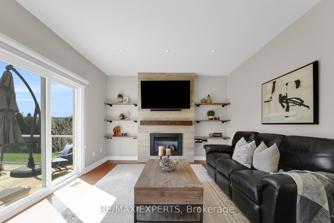
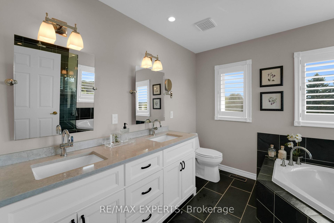
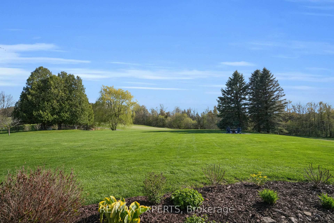
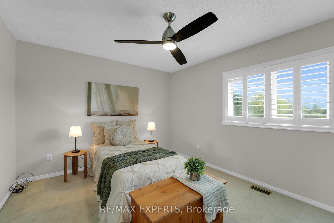
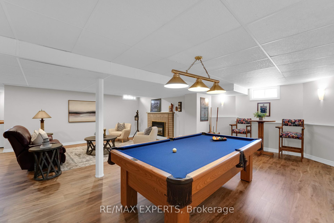
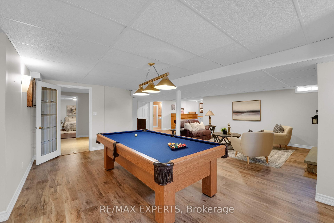
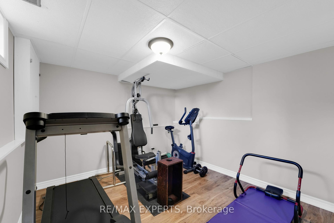
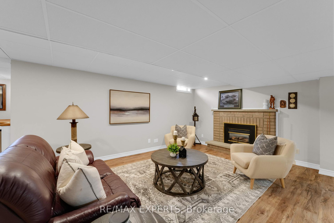
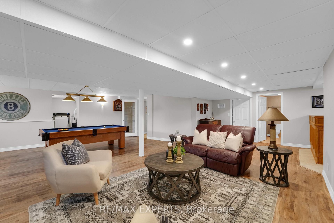

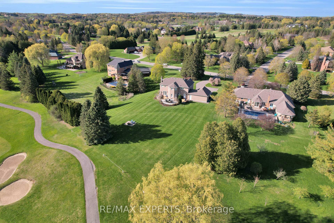
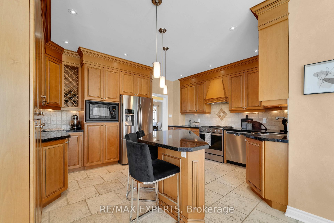
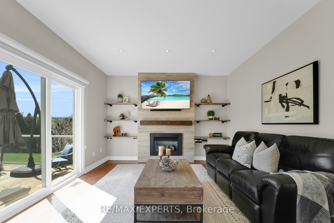
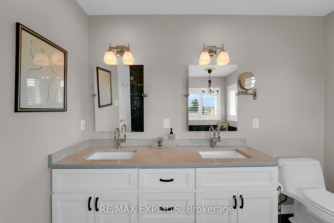
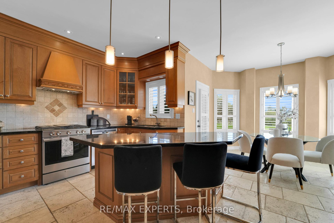

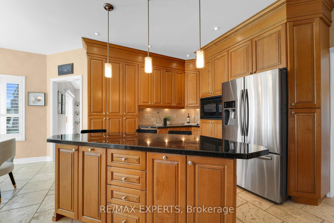
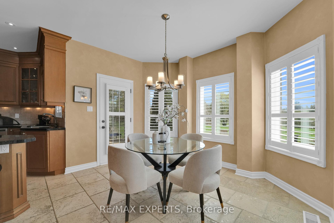
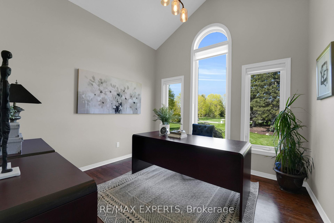
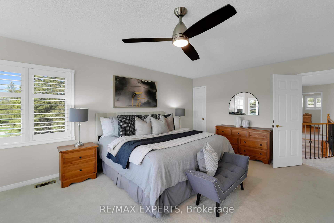
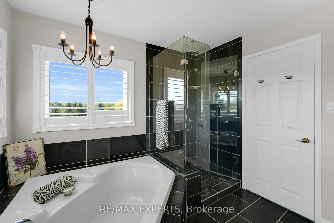
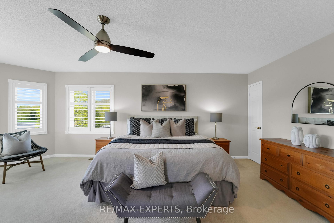
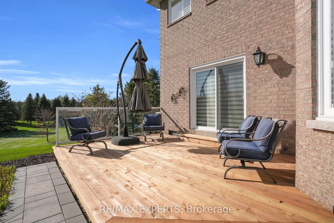
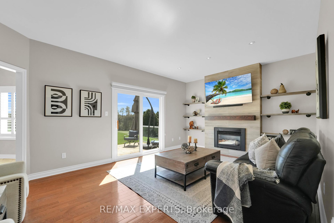
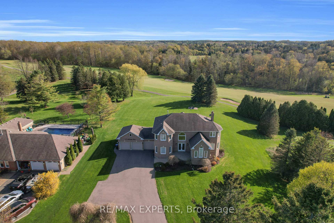
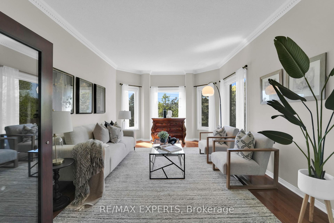
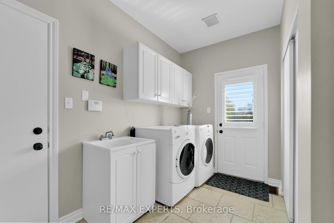
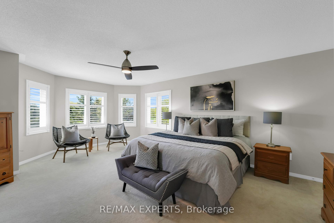
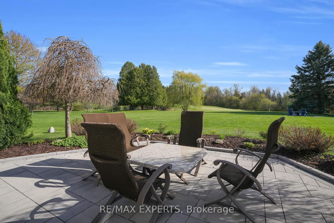
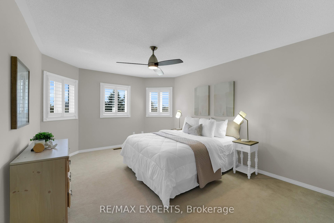
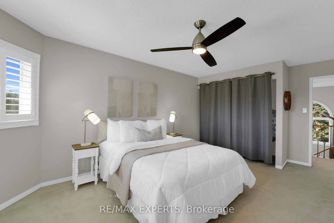
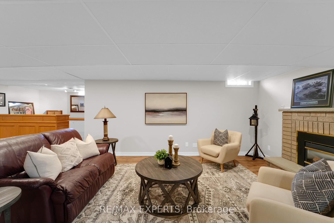
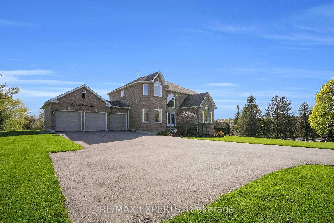
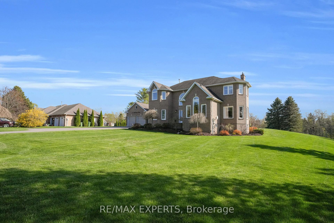
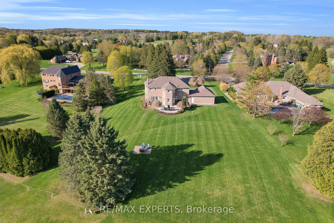
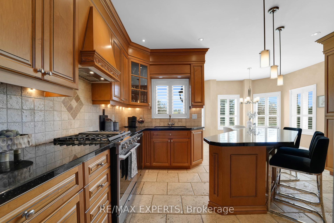
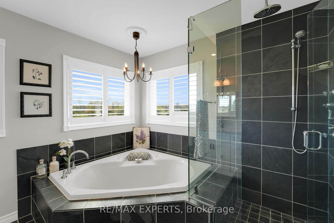
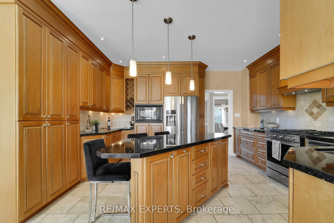
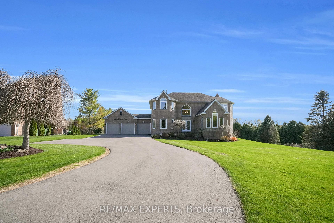
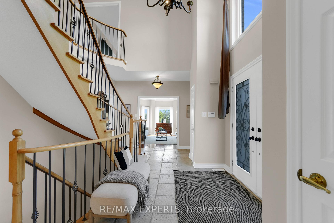
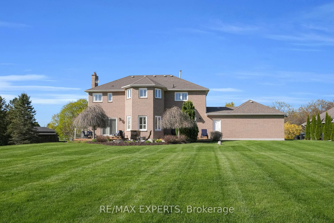
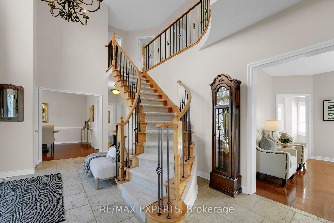
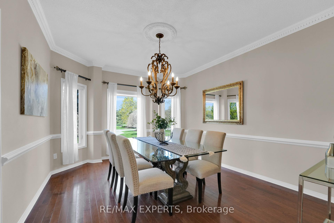
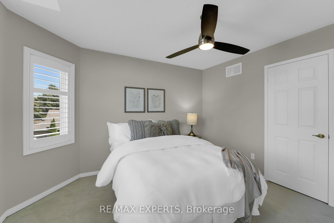
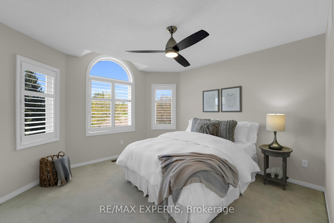
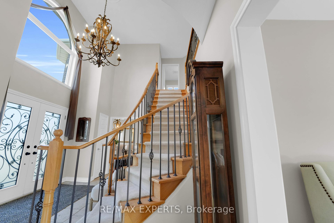
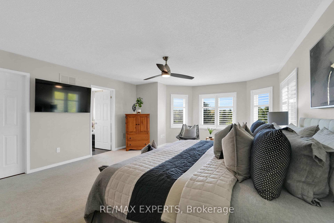
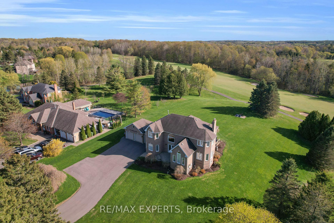
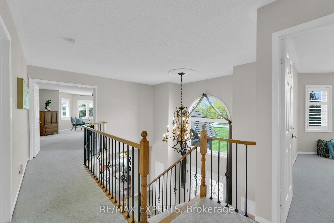
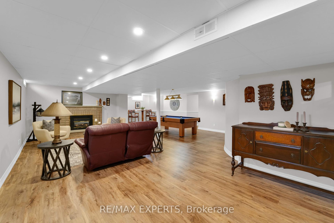
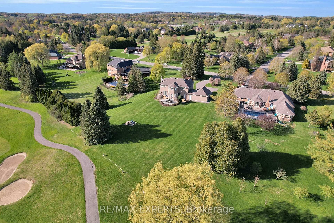
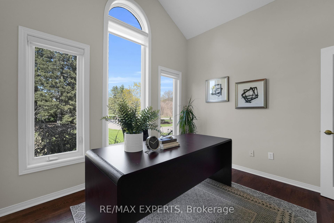
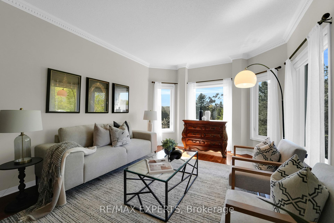
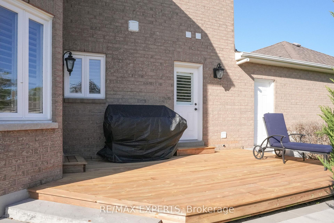
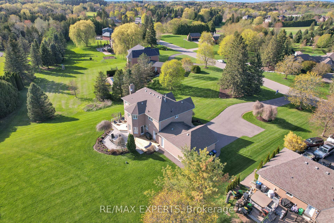




























































| Top 5 Reasons You'll Love Living at 37 McCauley Drive in Caledon. 1. Exclusive Golf Course Living. This exceptional home backs directly onto the prestigious Caledon Woods Golf Club, offering serene, unobstructed views of the lush fairways and mature landscaping. Its a rare opportunity to enjoy privacy and the natural beauty of a private 18-hole golf course right in your backyard. 2. Generous Living Space Over 3,500 Sq Ft. Boasting over 3,500 square feet above grade, this home features 9 foot ceilings on main, four spacious bedrooms plus a main floor office/bedroom plus an additional one-bedroom suite in the basement, along with four bathrooms. The versatile layout is perfect for growing families or those who love to entertain. The finished basement is perfect for entertaining with a separate exercise room and REC room. 3. Premium 1.55-Acre Flat Lot. Situated on one of the most coveted flat lots in the subdivision, this 1.55-acre property provides ample space for outdoor living, gardening, or future enhancements - all with the ease of a level yard. An inground sprinkler system allows for easy maintenance. 4. Three-Car Heated Garage and Expansive Driveway. The heated three-car garage offers convenience and comfort year-round, while the oversized driveway provides abundant parking for guests and family alike. 5. Bright, Open Floor Plan with Abundant Natural Light. Designed to maximize natural light, the homes exceptional floor plan creates a warm and inviting atmosphere throughout. The open concept living spaces flow seamlessly, making it ideal for both everyday living and entertaining. 37 McCauley Drive perfectly combines luxury, space, and a coveted golf course setting - an outstanding opportunity for those seeking a refined lifestyle in Caledon. |
| Price | $1,999,999 |
| Taxes: | $8744.00 |
| Assessment Year: | 2024 |
| Occupancy: | Owner |
| Address: | 37 Mccauley Driv , Caledon, L7E 0B6, Peel |
| Acreage: | .50-1.99 |
| Directions/Cross Streets: | McCauley & Hwy 50 |
| Rooms: | 19 |
| Bedrooms: | 4 |
| Bedrooms +: | 1 |
| Family Room: | T |
| Basement: | Finished |
| Level/Floor | Room | Length(ft) | Width(ft) | Descriptions | |
| Room 1 | Main | Dining Ro | 14.83 | 11.87 | |
| Room 2 | Main | Kitchen | 12.63 | 15.22 | Centre Island, Eat-in Kitchen, Granite Counters |
| Room 3 | Main | Breakfast | 11.51 | 12.07 | Overlook Golf Course |
| Room 4 | Main | Family Ro | 12.76 | 18.93 | Overlooks Backyard, Overlook Golf Course |
| Room 5 | Main | Living Ro | 12 | 16.76 | Overlooks Backyard |
| Room 6 | Main | Office | 10.66 | 11.02 | Overlooks Frontyard, Large Window |
| Room 7 | Main | Laundry | 12.69 | 8.53 | Overlooks Backyard |
| Room 8 | Second | Primary B | 15.45 | 20.76 | Large Window, Overlook Golf Course |
| Room 9 | Second | Bedroom 2 | 18.11 | 11.97 | Overlook Golf Course, Closet |
| Room 10 | Second | Bedroom 3 | 14.86 | 12.04 | Large Window, Closet |
| Room 11 | Second | Bedroom 4 | 11.84 | 12.92 | Overlook Golf Course, Large Window |
| Room 12 | Basement | Recreatio | 24.67 | 31.06 | |
| Room 13 | Basement | Exercise | 11.15 | 10.3 | |
| Room 14 | Basement | Bedroom 5 | 11.55 | 14.83 | |
| Room 15 | Basement | Utility R | 12.89 | 16.2 |
| Washroom Type | No. of Pieces | Level |
| Washroom Type 1 | 4 | Second |
| Washroom Type 2 | 3 | Second |
| Washroom Type 3 | 2 | Main |
| Washroom Type 4 | 3 | Lower |
| Washroom Type 5 | 0 |
| Total Area: | 0.00 |
| Property Type: | Detached |
| Style: | 2-Storey |
| Exterior: | Brick |
| Garage Type: | Attached |
| (Parking/)Drive: | Private |
| Drive Parking Spaces: | 15 |
| Park #1 | |
| Parking Type: | Private |
| Park #2 | |
| Parking Type: | Private |
| Pool: | None |
| Approximatly Square Footage: | 3500-5000 |
| CAC Included: | N |
| Water Included: | N |
| Cabel TV Included: | N |
| Common Elements Included: | N |
| Heat Included: | N |
| Parking Included: | N |
| Condo Tax Included: | N |
| Building Insurance Included: | N |
| Fireplace/Stove: | Y |
| Heat Type: | Forced Air |
| Central Air Conditioning: | Central Air |
| Central Vac: | N |
| Laundry Level: | Syste |
| Ensuite Laundry: | F |
| Elevator Lift: | False |
| Sewers: | Septic |
| Although the information displayed is believed to be accurate, no warranties or representations are made of any kind. |
| RE/MAX EXPERTS |
- Listing -1 of 0
|
|

| Virtual Tour | Book Showing | Email a Friend |
| Type: | Freehold - Detached |
| Area: | Peel |
| Municipality: | Caledon |
| Neighbourhood: | Rural Caledon |
| Style: | 2-Storey |
| Lot Size: | x 412.27(Feet) |
| Approximate Age: | |
| Tax: | $8,744 |
| Maintenance Fee: | $0 |
| Beds: | 4+1 |
| Baths: | 4 |
| Garage: | 0 |
| Fireplace: | Y |
| Air Conditioning: | |
| Pool: | None |

Anne has 20+ years of Real Estate selling experience.
"It is always such a pleasure to find that special place with all the most desired features that makes everyone feel at home! Your home is one of your biggest investments that you will make in your lifetime. It is so important to find a home that not only exceeds all expectations but also increases your net worth. A sound investment makes sense and will build a secure financial future."
Let me help in all your Real Estate requirements! Whether buying or selling I can help in every step of the journey. I consider my clients part of my family and always recommend solutions that are in your best interest and according to your desired goals.
Call or email me and we can get started.
Looking for resale homes?


