Welcome to SaintAmour.ca
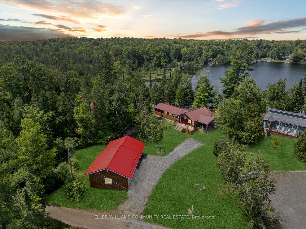
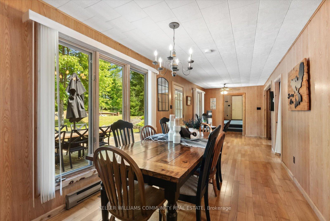
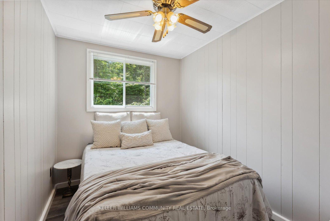
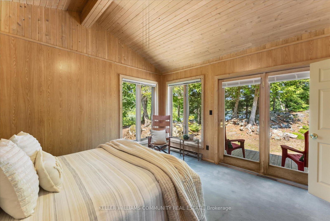

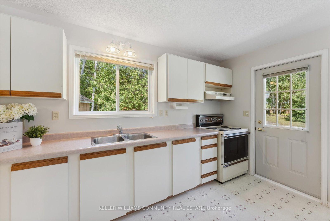
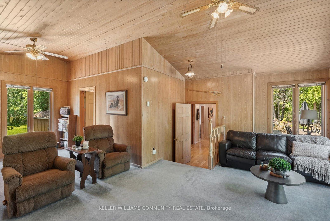
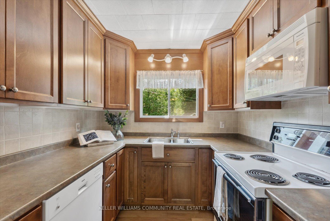
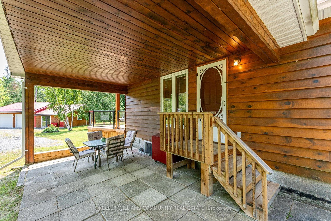
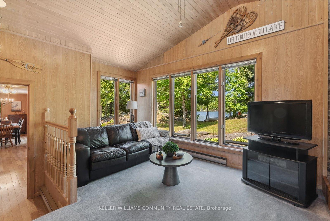
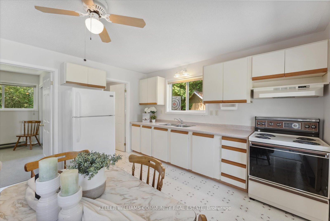
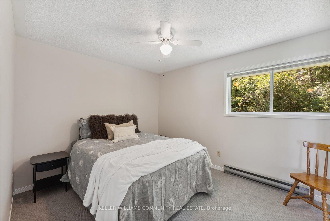

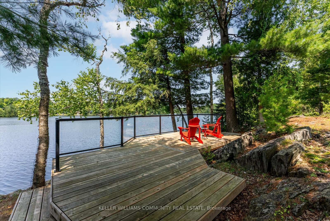
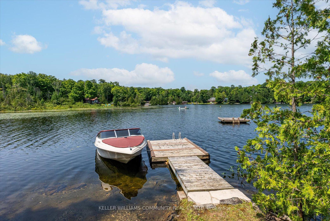
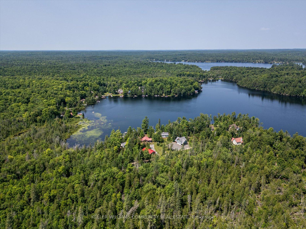
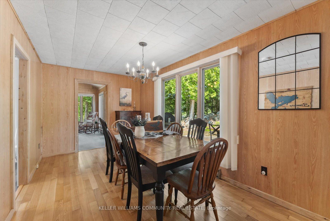
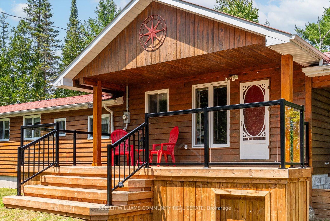
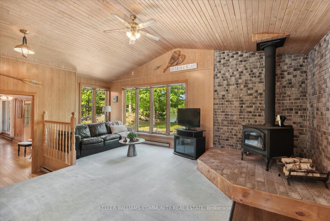
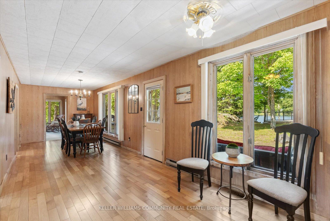
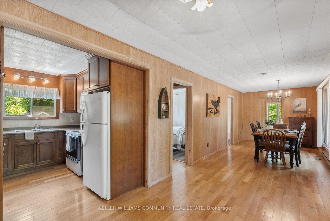
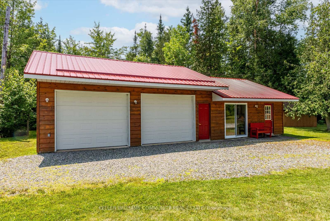
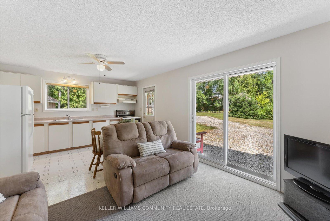
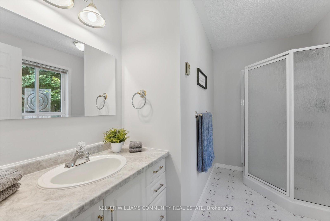
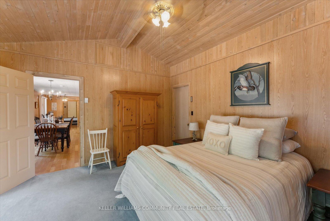
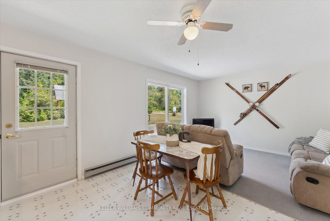
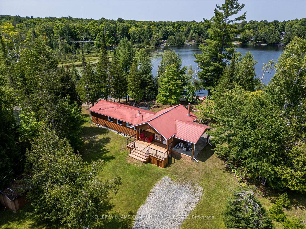
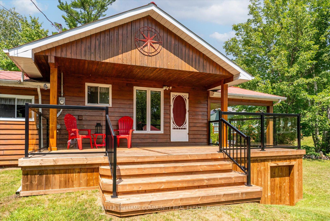
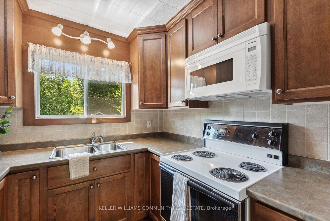
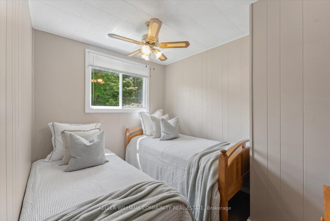
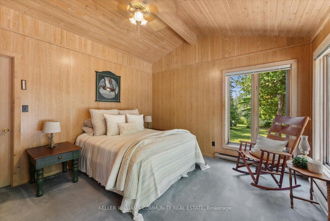
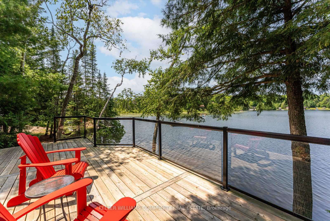
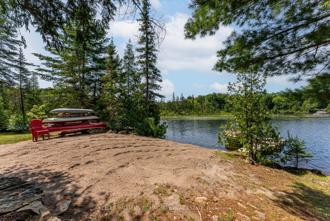
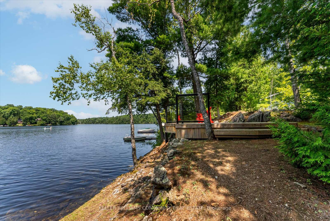
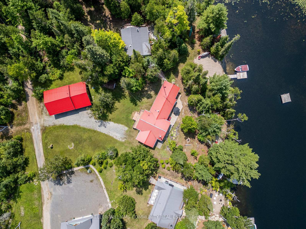
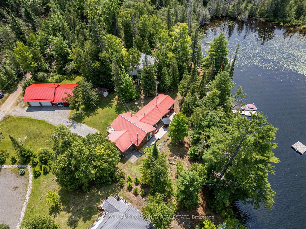

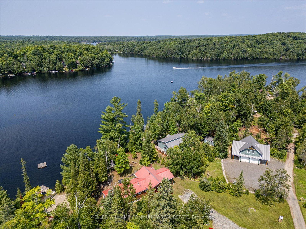
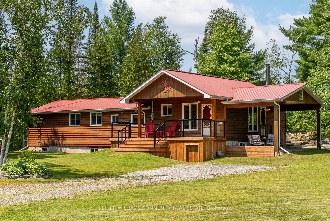
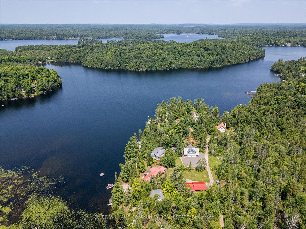
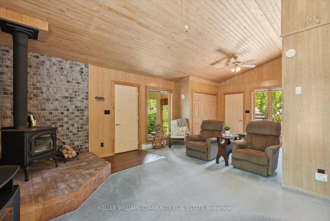
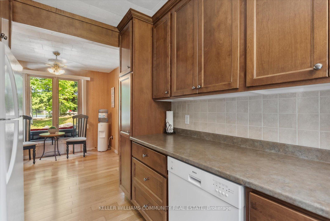
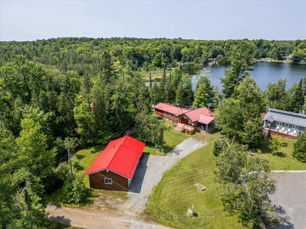
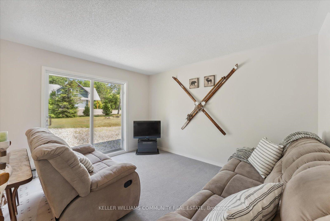
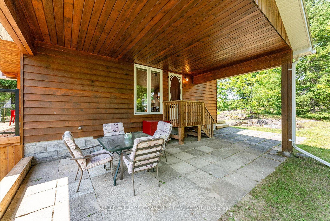
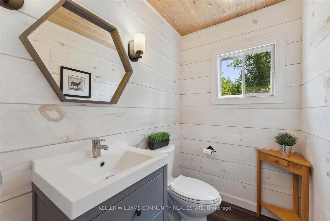
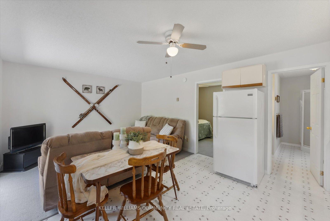
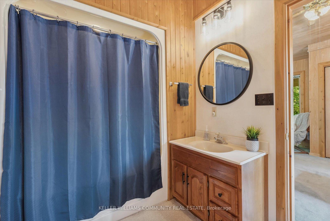
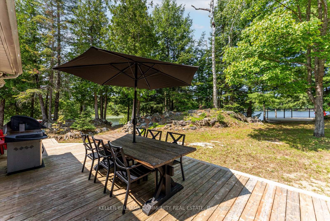
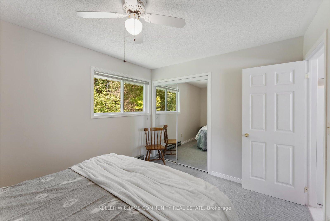


















































| Welcome to your lakeside retreat! This meticulously maintained property offers 150 feet of pristine direct waterfront on beautiful Steenburg Lake! Situated on a year-round maintained private road, this property is perfect for hosting and entertaining in every season. The beautifully landscaped lot features a sandy beach, dock for your boat or water toys (approximately 13ft deep at end of dock), floating dock for fun in the water, a spacious deck with glass railings to soak in the breathtaking sunsets, a fire pit area for evening gatherings, a covered patio, and two additional decks off the main house all designed for ultimate relaxation and enjoyment. Inside, the open-concept main house offers a thoughtfully designed kitchen with full-height cabinetry, ample counter space, and room for hosting large meals around the dining table. The bright and spacious living room with vaulted ceilings is perfect for gathering with family and friends. Bedrooms can be configured for maximum sleeping capacity, and the primary bedroom boasts a generous walk-in closet. Need space for guests? A fully self-contained legal secondary suite offers complete privacy, featuring its own bedroom, bathroom, kitchen, and living room ideal for extended family or friends. Additional features include Bell internet availability, a WETT-certified wood-burning stove (WETT Cert. 2017), and ductwork already in place for future furnace installation. Road maintenance fees of $450/year include snow removal. A $30 voluntary membership to the Steenburg Lake Community Association offers access to local events and community updates. Whether you're looking for a peaceful getaway or a multi-generational property this is a must-see opportunity on sought-after Steenburg Lake! |
| Price | $878,400 |
| Taxes: | $5513.42 |
| Occupancy: | Owner |
| Address: | 303 Maple Landing Lane , Tudor and Cashel, K0L 1W0, Hastings |
| Acreage: | .50-1.99 |
| Directions/Cross Streets: | Hwy 62 & North Steenburg Lake Road |
| Rooms: | 9 |
| Rooms +: | 4 |
| Bedrooms: | 3 |
| Bedrooms +: | 1 |
| Family Room: | F |
| Basement: | Crawl Space, Other |
| Level/Floor | Room | Length(ft) | Width(ft) | Descriptions | |
| Room 1 | Main | Foyer | 7.68 | 11.97 | Large Window, W/O To Deck, Overlooks Backyard |
| Room 2 | Main | Living Ro | 17.48 | 19.48 | Wood Stove, Large Window, NW View |
| Room 3 | Main | Kitchen | 19.48 | 7.08 | Overlooks Backyard |
| Room 4 | Main | Dining Ro | 21.48 | 8.99 | W/O To Deck, Hardwood Floor, Large Window |
| Room 5 | Main | Primary B | 13.58 | 17.29 | Walk-In Closet(s), W/O To Deck, Large Window |
| Room 6 | Main | Bedroom 2 | 10.07 | 8.07 | Overlooks Backyard |
| Room 7 | Main | Bedroom 3 | 7.68 | 9.97 | Overlooks Backyard |
| Room 8 | Flat | Kitchen | 10.5 | 12.79 | Eat-in Kitchen, Open Concept |
| Room 9 | Flat | Living Ro | 7.97 | 12.79 | Open Concept, W/O To Yard |
| Room 10 | Flat | Bedroom 4 | 9.09 | 11.09 | Closet |
| Washroom Type | No. of Pieces | Level |
| Washroom Type 1 | 4 | Main |
| Washroom Type 2 | 2 | Main |
| Washroom Type 3 | 3 | Flat |
| Washroom Type 4 | 0 | |
| Washroom Type 5 | 0 |
| Total Area: | 0.00 |
| Property Type: | Detached |
| Style: | Bungalow |
| Exterior: | Wood |
| Garage Type: | Detached |
| (Parking/)Drive: | Private |
| Drive Parking Spaces: | 6 |
| Park #1 | |
| Parking Type: | Private |
| Park #2 | |
| Parking Type: | Private |
| Pool: | None |
| Other Structures: | Shed |
| Approximatly Square Footage: | 2000-2500 |
| Property Features: | Golf, Lake Access |
| CAC Included: | N |
| Water Included: | N |
| Cabel TV Included: | N |
| Common Elements Included: | N |
| Heat Included: | N |
| Parking Included: | N |
| Condo Tax Included: | N |
| Building Insurance Included: | N |
| Fireplace/Stove: | Y |
| Heat Type: | Baseboard |
| Central Air Conditioning: | None |
| Central Vac: | N |
| Laundry Level: | Syste |
| Ensuite Laundry: | F |
| Sewers: | Septic |
| Water: | Drilled W |
| Water Supply Types: | Drilled Well |
| Utilities-Cable: | N |
| Utilities-Hydro: | Y |
| Although the information displayed is believed to be accurate, no warranties or representations are made of any kind. |
| KELLER WILLIAMS COMMUNITY REAL ESTATE |
- Listing -1 of 0
|
|

| Virtual Tour | Book Showing | Email a Friend |
| Type: | Freehold - Detached |
| Area: | Hastings |
| Municipality: | Tudor and Cashel |
| Neighbourhood: | Tudor Ward |
| Style: | Bungalow |
| Lot Size: | x 347.24(Feet) |
| Approximate Age: | |
| Tax: | $5,513.42 |
| Maintenance Fee: | $0 |
| Beds: | 3+1 |
| Baths: | 3 |
| Garage: | 0 |
| Fireplace: | Y |
| Air Conditioning: | |
| Pool: | None |

Anne has 20+ years of Real Estate selling experience.
"It is always such a pleasure to find that special place with all the most desired features that makes everyone feel at home! Your home is one of your biggest investments that you will make in your lifetime. It is so important to find a home that not only exceeds all expectations but also increases your net worth. A sound investment makes sense and will build a secure financial future."
Let me help in all your Real Estate requirements! Whether buying or selling I can help in every step of the journey. I consider my clients part of my family and always recommend solutions that are in your best interest and according to your desired goals.
Call or email me and we can get started.
Looking for resale homes?


