Welcome to SaintAmour.ca
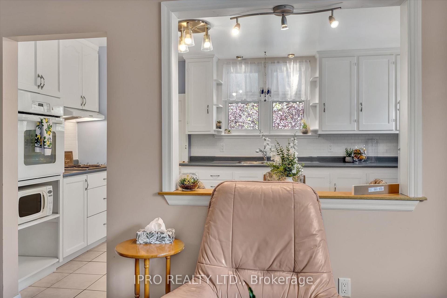
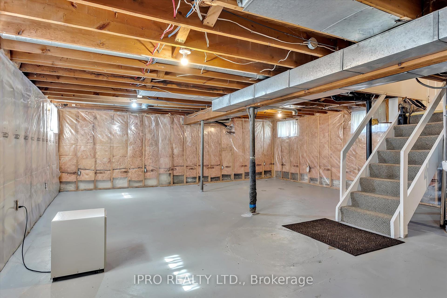
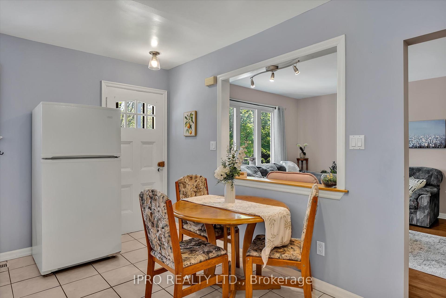

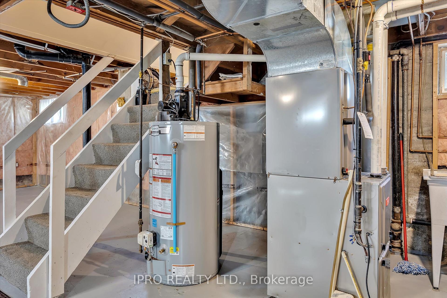
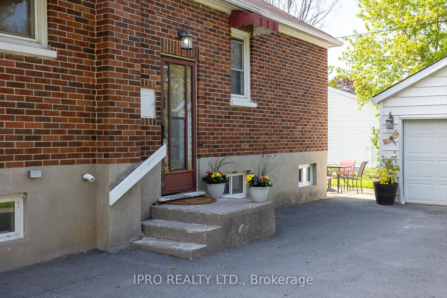
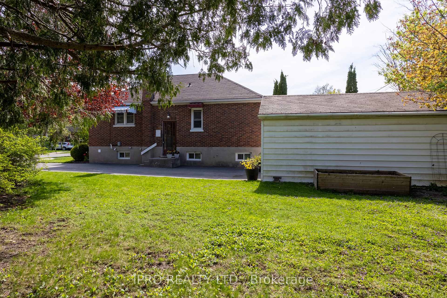
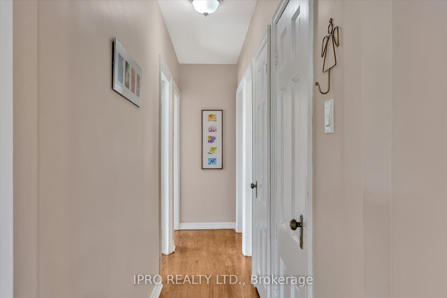
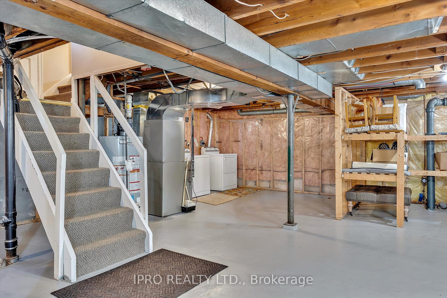
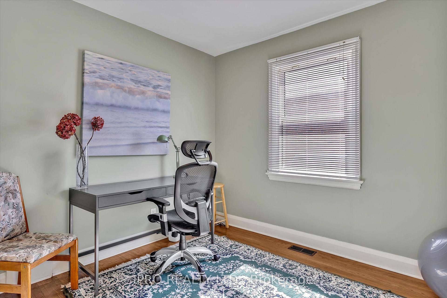
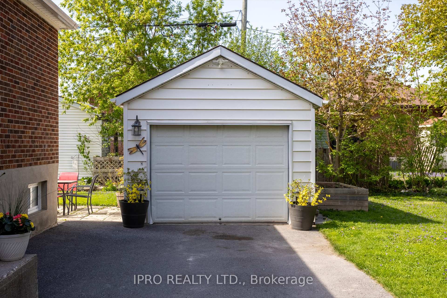
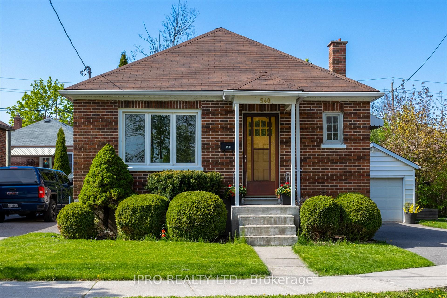
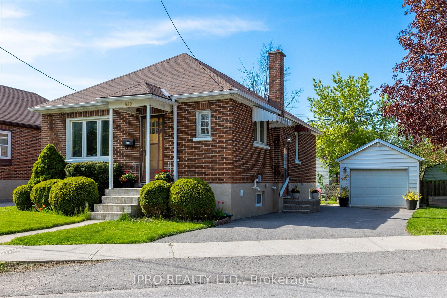
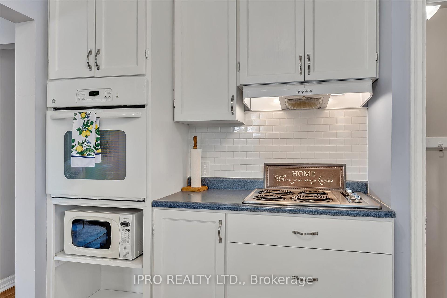
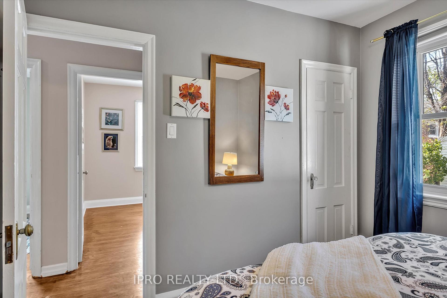
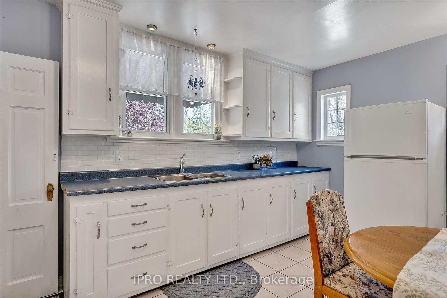
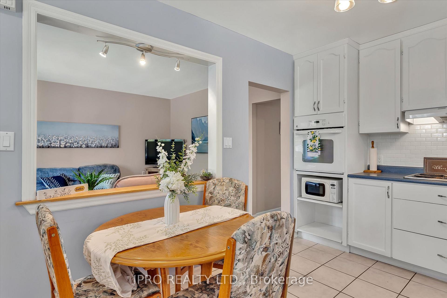
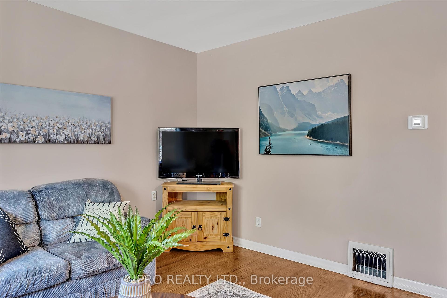
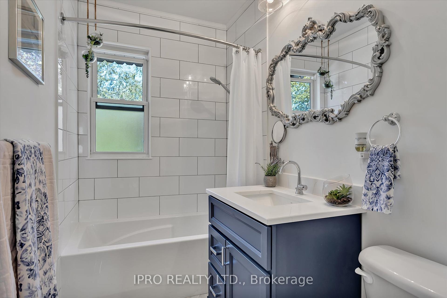
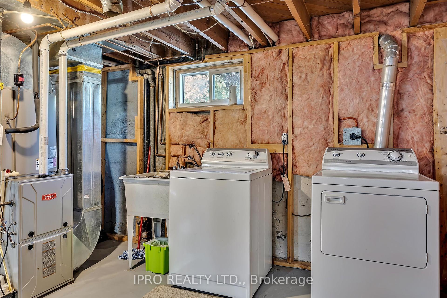
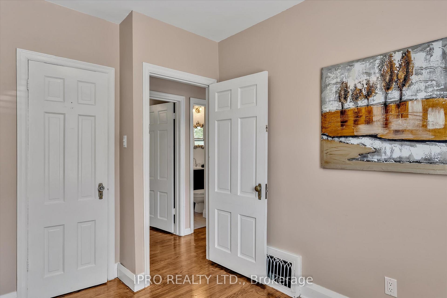

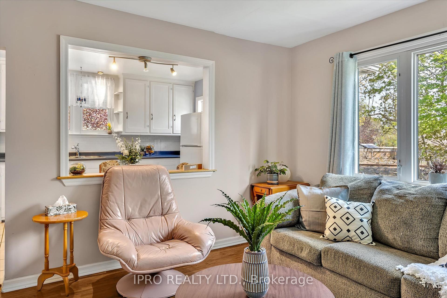
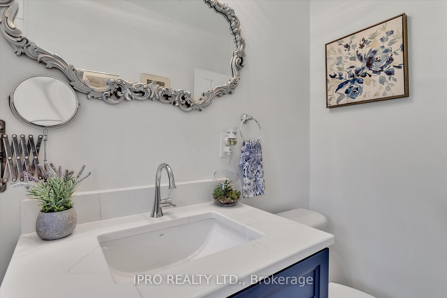
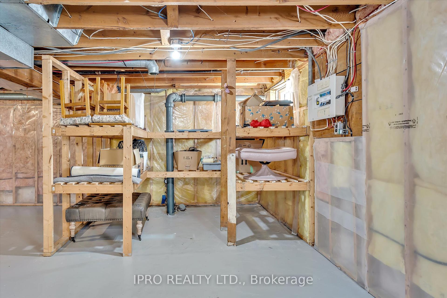

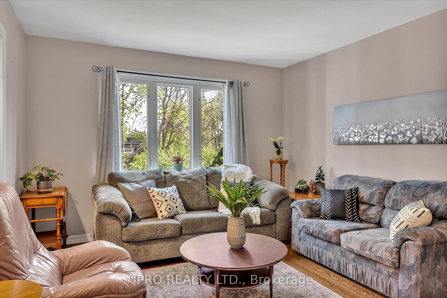
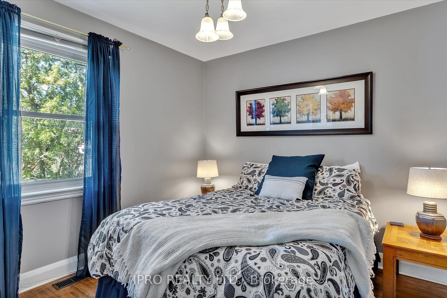
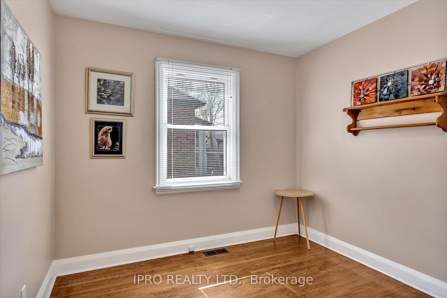
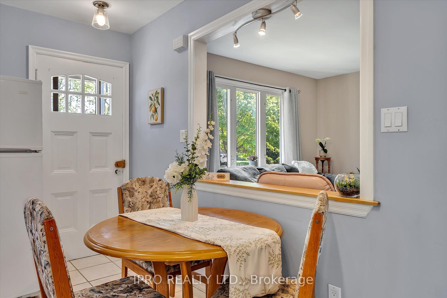






























| Perfect starter or retirement home! Come check this 3 bedroom cutie out! This home has lots of recent upgrades including *renovated bathroom, *newer roof, *newer furnace and air conditioner. Bonus separate side entrance! Perfect for in-law potential. This home also features a double wide lot, offering extra room for future possibilities (ie. pool, extra sheds, extra space for the little ones and the big ones too)! Lots of options for sure. This home is in walking distance of Prince of Wales school, the newly built Recreation Centre, Peterborough Memorial areans and steps to local shopping and restaurants. This home is perfectly centrally located. Year of updates: Roof '22, Furnace '19, Air Conditioner '19, Upgraded Insulation '19, Bathroom Renovation '6, Fridge/Stove '16, Driveway '18, Regraded far side yard '18, Eavestroughs '07. Don't miss out on this beautiful home! |
| Price | $469,000 |
| Taxes: | $3767.07 |
| Occupancy: | Vacant |
| Address: | 540 MCCANNAN Aven , Peterborough Central, K9J 4J6, Peterborough |
| Directions/Cross Streets: | Landsdowne/Monaghan |
| Rooms: | 6 |
| Rooms +: | 0 |
| Bedrooms: | 3 |
| Bedrooms +: | 0 |
| Family Room: | F |
| Basement: | Separate Ent, Unfinished |
| Level/Floor | Room | Length(ft) | Width(ft) | Descriptions | |
| Room 1 | Main | Living Ro | 14.3 | 12.23 | Hardwood Floor, Large Window |
| Room 2 | Main | Kitchen | 15.68 | 9.97 | Ceramic Floor, Eat-in Kitchen, B/I Oven |
| Room 3 | Main | Primary B | 10.14 | 9.94 | Hardwood Floor, B/I Closet |
| Room 4 | Main | Bedroom | 10.04 | 9.74 | Hardwood Floor, B/I Closet |
| Room 5 | Main | Bedroom | 9.74 | 10.23 | Hardwood Floor, B/I Closet |
| Room 6 | Basement | Recreatio | 33.85 | 22.07 |
| Washroom Type | No. of Pieces | Level |
| Washroom Type 1 | 4 | Main |
| Washroom Type 2 | 0 | |
| Washroom Type 3 | 0 | |
| Washroom Type 4 | 0 | |
| Washroom Type 5 | 0 |
| Total Area: | 0.00 |
| Property Type: | Detached |
| Style: | Bungalow |
| Exterior: | Brick |
| Garage Type: | Detached |
| (Parking/)Drive: | Private |
| Drive Parking Spaces: | 3 |
| Park #1 | |
| Parking Type: | Private |
| Park #2 | |
| Parking Type: | Private |
| Pool: | None |
| Approximatly Square Footage: | 700-1100 |
| Property Features: | Fenced Yard, Hospital |
| CAC Included: | N |
| Water Included: | N |
| Cabel TV Included: | N |
| Common Elements Included: | N |
| Heat Included: | N |
| Parking Included: | N |
| Condo Tax Included: | N |
| Building Insurance Included: | N |
| Fireplace/Stove: | N |
| Heat Type: | Forced Air |
| Central Air Conditioning: | Central Air |
| Central Vac: | N |
| Laundry Level: | Syste |
| Ensuite Laundry: | F |
| Elevator Lift: | False |
| Sewers: | Sewer |
| Although the information displayed is believed to be accurate, no warranties or representations are made of any kind. |
| IPRO REALTY LTD. |
- Listing -1 of 0
|
|

| Virtual Tour | Book Showing | Email a Friend |
| Type: | Freehold - Detached |
| Area: | Peterborough |
| Municipality: | Peterborough Central |
| Neighbourhood: | 3 South |
| Style: | Bungalow |
| Lot Size: | x 84.76(Feet) |
| Approximate Age: | |
| Tax: | $3,767.07 |
| Maintenance Fee: | $0 |
| Beds: | 3 |
| Baths: | 1 |
| Garage: | 0 |
| Fireplace: | N |
| Air Conditioning: | |
| Pool: | None |

Anne has 20+ years of Real Estate selling experience.
"It is always such a pleasure to find that special place with all the most desired features that makes everyone feel at home! Your home is one of your biggest investments that you will make in your lifetime. It is so important to find a home that not only exceeds all expectations but also increases your net worth. A sound investment makes sense and will build a secure financial future."
Let me help in all your Real Estate requirements! Whether buying or selling I can help in every step of the journey. I consider my clients part of my family and always recommend solutions that are in your best interest and according to your desired goals.
Call or email me and we can get started.
Looking for resale homes?


