Welcome to SaintAmour.ca
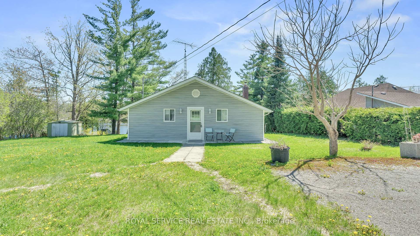
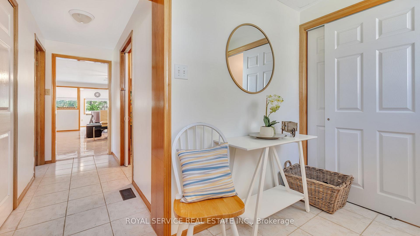
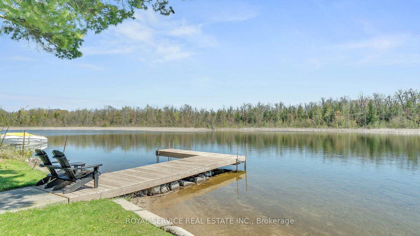
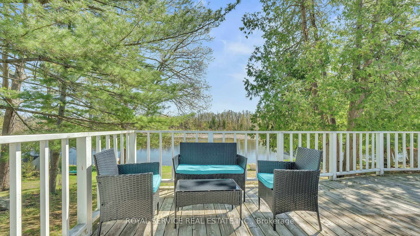
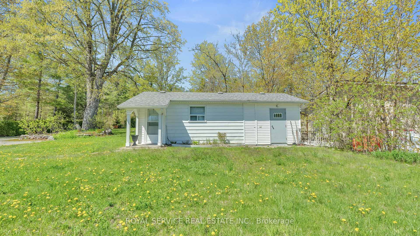
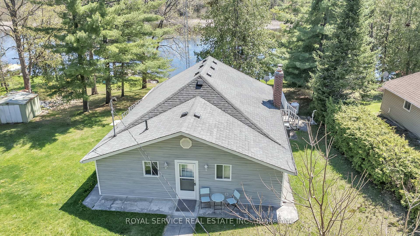

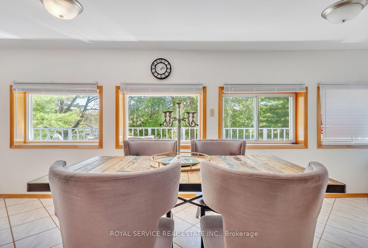
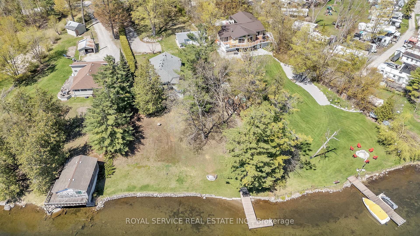
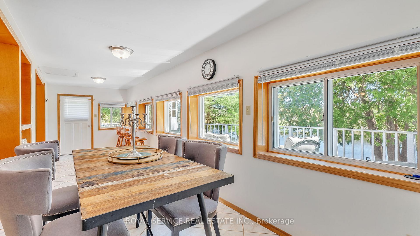
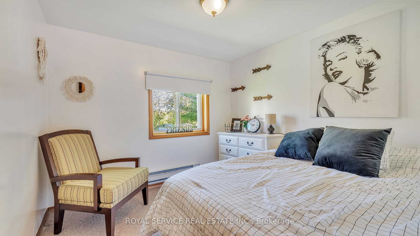
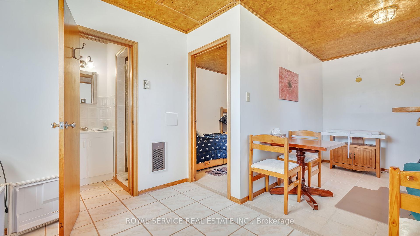
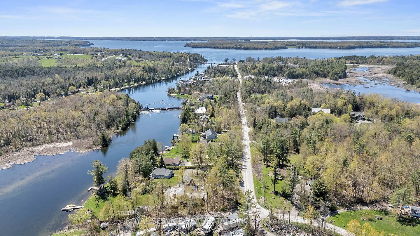
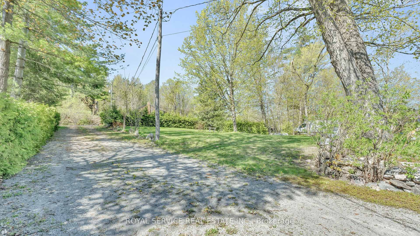
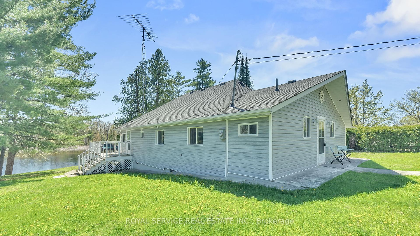
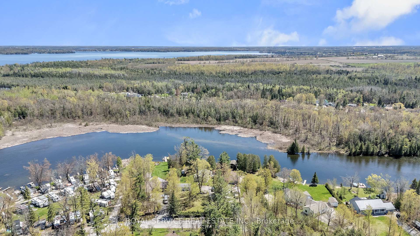
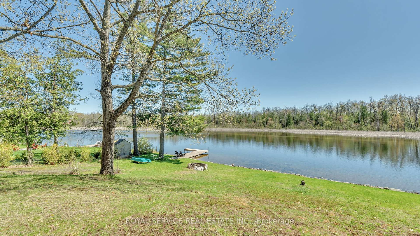
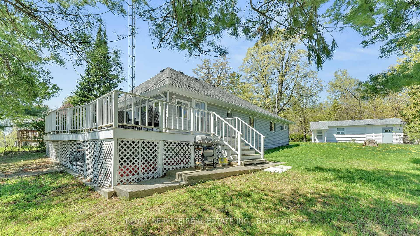
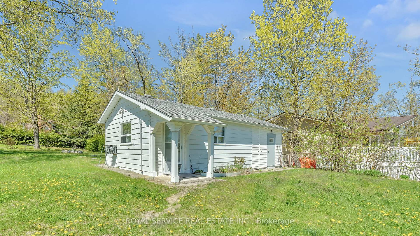
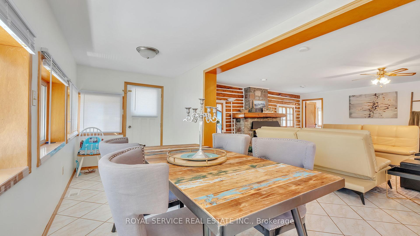
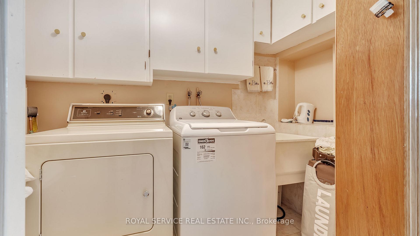
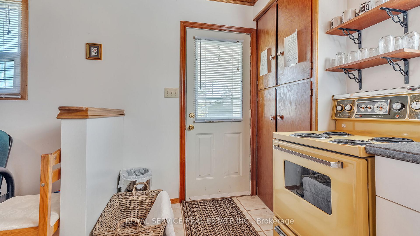
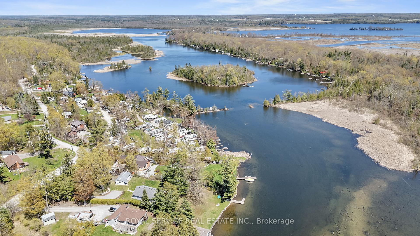
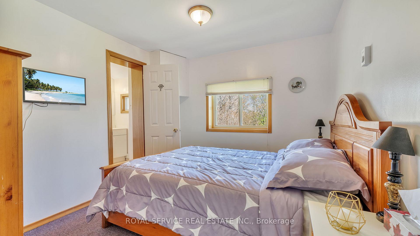
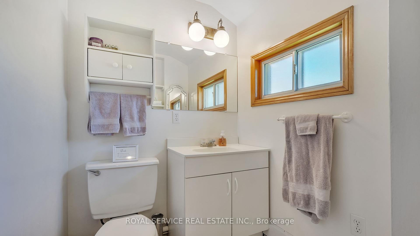
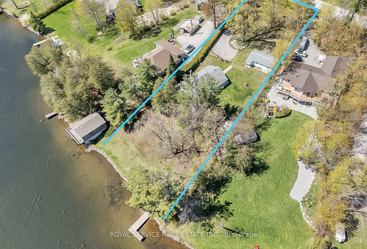

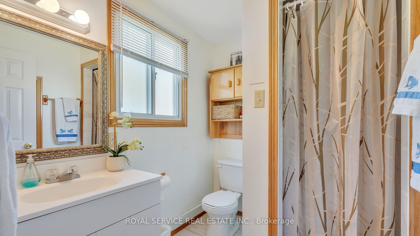
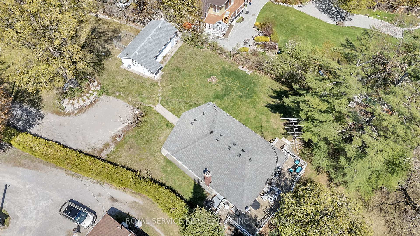
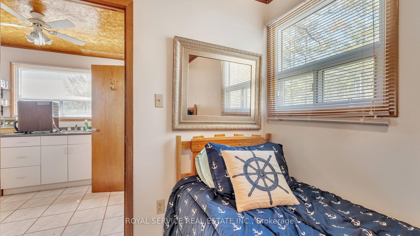
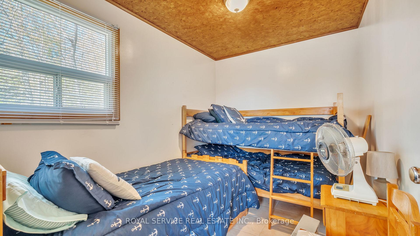
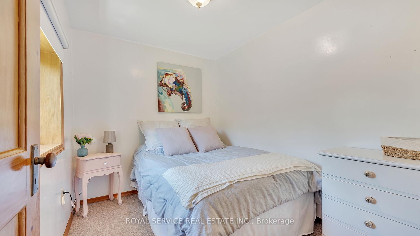
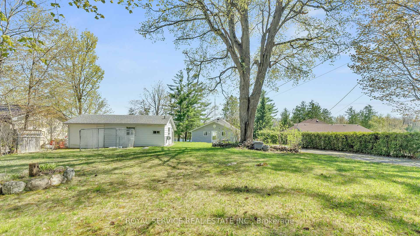
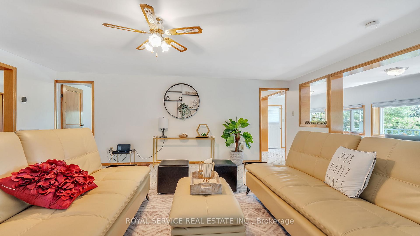
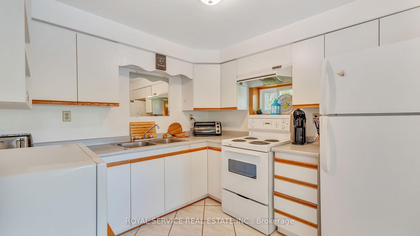
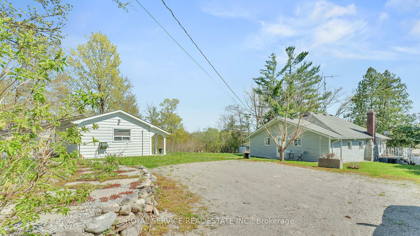
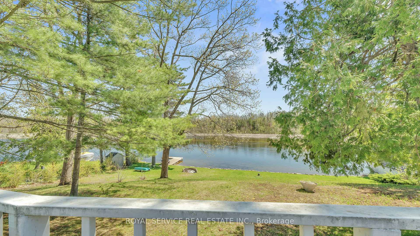
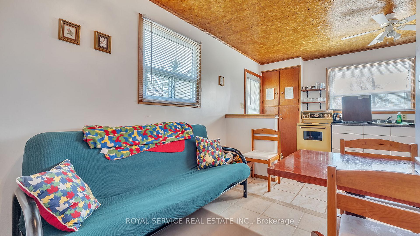






































| Escape to comfort in this charming, well-maintained cottage designed for serene, year-round living. On the direct river to Cameron lake, or launch your boat down the road directly into Balsam, this home is nestled in a private, friendly community. This 3-bedroom, 2-bath cottage features an open-concept layout with abundant natural light and cozy, single-level living - no stairs required. Enjoy your morning coffee on the sun-drenched porch, surrounded by mature trees and gardens. The additional bunkie makes hosting ultra convenient! It's the perfect place to host family with its own bedroom, bathroom and kitchenette. 126' of sandy, weed-free beachfront is great for the kids to play. The private 1-acre lot is perfect for light gardening, or simply relaxing outdoors. Plenty of storage inside and out - a workshop with hydro, a shed and more storage under the deck to store all the water toys. Located just minutes from downtown Fenelon Falls & Coboconk, and surrounded by walking paths & trails, this is the ideal blend of nature and convenience. Whether you're downsizing or looking for a peaceful weekend getaway, this cottage offers the lifestyle you deserve. |
| Price | $979,000 |
| Taxes: | $3304.25 |
| Occupancy: | Owner |
| Address: | 108 Coldstream Road , Kawartha Lakes, K0M 1N0, Kawartha Lakes |
| Directions/Cross Streets: | Hwy 35 and Greywood |
| Rooms: | 10 |
| Rooms +: | 3 |
| Bedrooms: | 3 |
| Bedrooms +: | 1 |
| Family Room: | T |
| Basement: | Crawl Space |
| Washroom Type | No. of Pieces | Level |
| Washroom Type 1 | 3 | |
| Washroom Type 2 | 2 | |
| Washroom Type 3 | 0 | |
| Washroom Type 4 | 0 | |
| Washroom Type 5 | 0 |
| Total Area: | 0.00 |
| Property Type: | Detached |
| Style: | Bungalow |
| Exterior: | Vinyl Siding |
| Garage Type: | None |
| (Parking/)Drive: | Private |
| Drive Parking Spaces: | 6 |
| Park #1 | |
| Parking Type: | Private |
| Park #2 | |
| Parking Type: | Private |
| Pool: | None |
| Other Structures: | Aux Residences |
| Approximatly Square Footage: | 1100-1500 |
| Property Features: | Beach, Lake Access |
| CAC Included: | N |
| Water Included: | N |
| Cabel TV Included: | N |
| Common Elements Included: | N |
| Heat Included: | N |
| Parking Included: | N |
| Condo Tax Included: | N |
| Building Insurance Included: | N |
| Fireplace/Stove: | Y |
| Heat Type: | Forced Air |
| Central Air Conditioning: | Central Air |
| Central Vac: | N |
| Laundry Level: | Syste |
| Ensuite Laundry: | F |
| Elevator Lift: | False |
| Sewers: | Septic |
| Although the information displayed is believed to be accurate, no warranties or representations are made of any kind. |
| ROYAL SERVICE REAL ESTATE INC. |
- Listing -1 of 0
|
|

| Book Showing | Email a Friend |
| Type: | Freehold - Detached |
| Area: | Kawartha Lakes |
| Municipality: | Kawartha Lakes |
| Neighbourhood: | Somerville |
| Style: | Bungalow |
| Lot Size: | x 344.00(Feet) |
| Approximate Age: | |
| Tax: | $3,304.25 |
| Maintenance Fee: | $0 |
| Beds: | 3+1 |
| Baths: | 3 |
| Garage: | 0 |
| Fireplace: | Y |
| Air Conditioning: | |
| Pool: | None |

Anne has 20+ years of Real Estate selling experience.
"It is always such a pleasure to find that special place with all the most desired features that makes everyone feel at home! Your home is one of your biggest investments that you will make in your lifetime. It is so important to find a home that not only exceeds all expectations but also increases your net worth. A sound investment makes sense and will build a secure financial future."
Let me help in all your Real Estate requirements! Whether buying or selling I can help in every step of the journey. I consider my clients part of my family and always recommend solutions that are in your best interest and according to your desired goals.
Call or email me and we can get started.
Looking for resale homes?


