Welcome to SaintAmour.ca
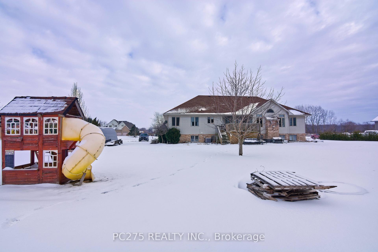
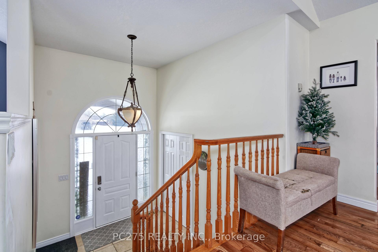
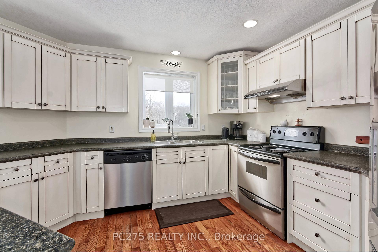
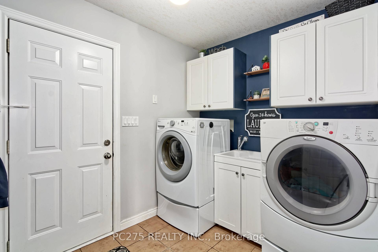
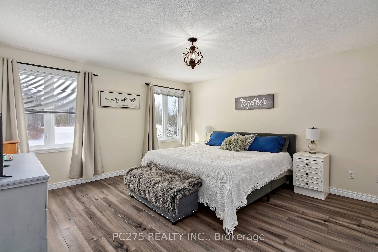
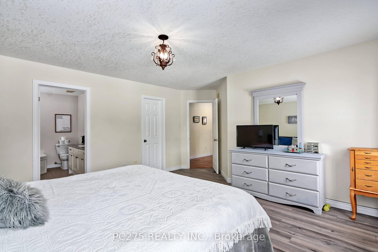
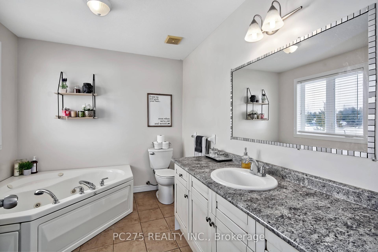
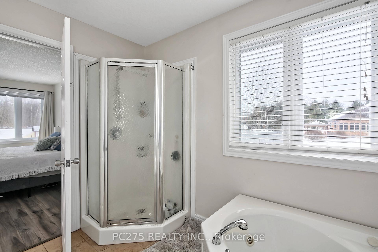
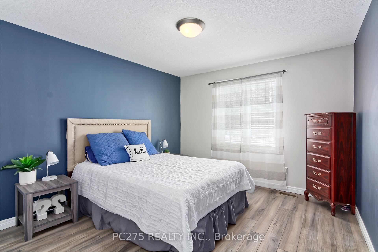
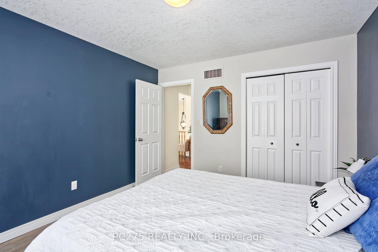
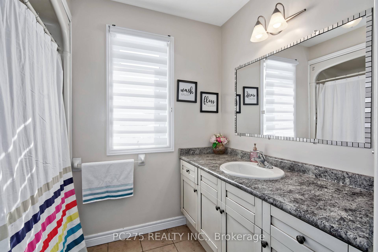
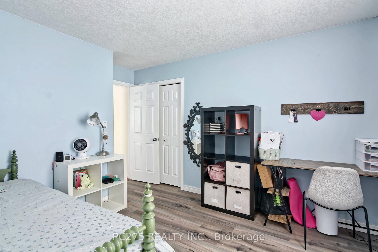
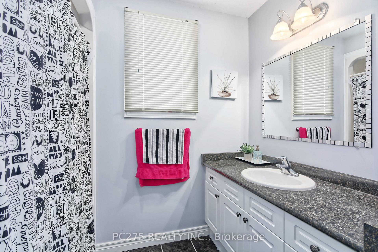
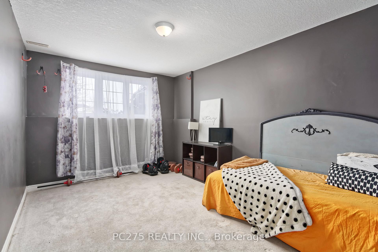

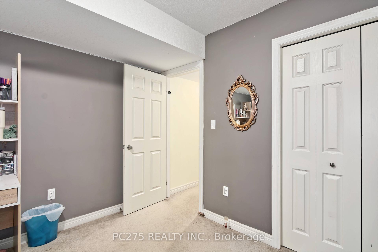

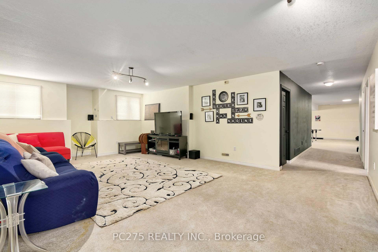
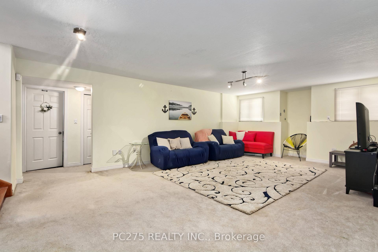
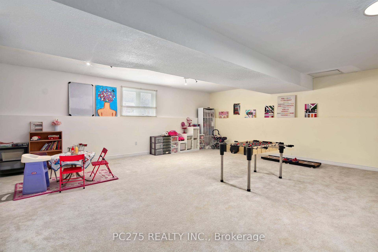
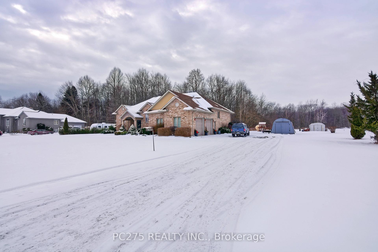
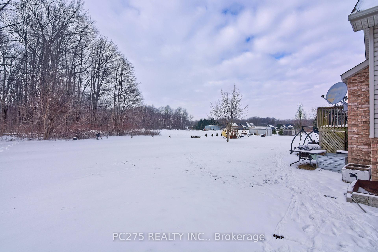
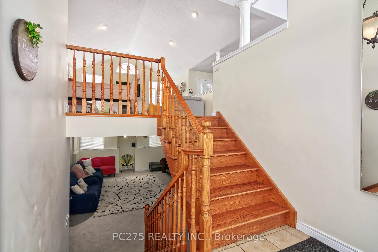
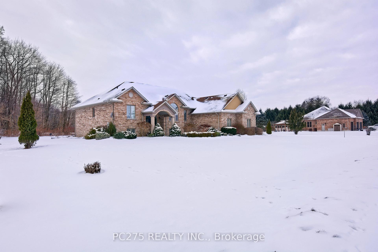
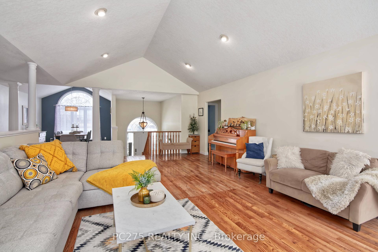
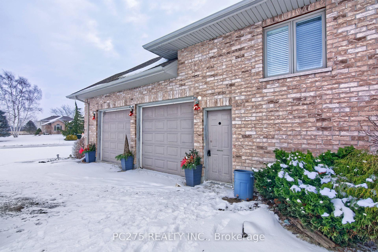

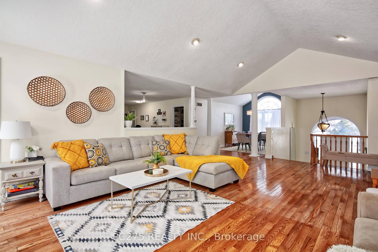

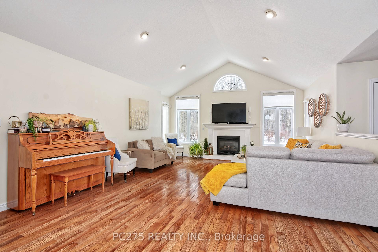
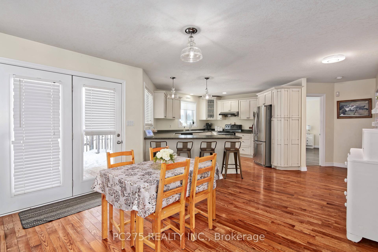
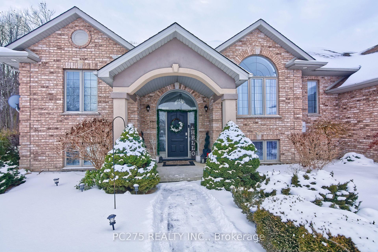
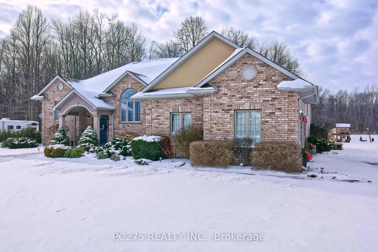
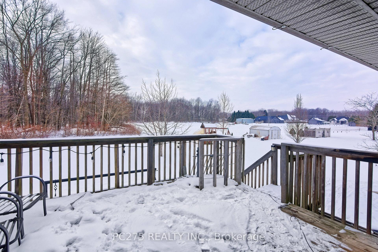
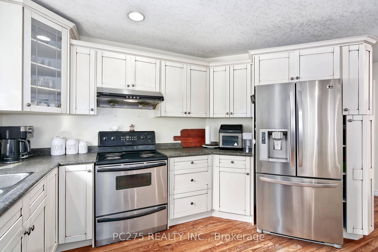
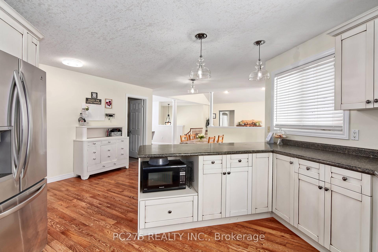
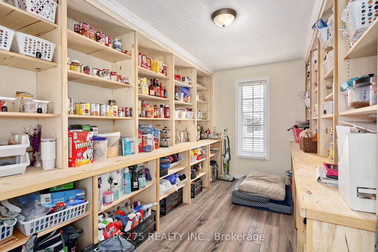
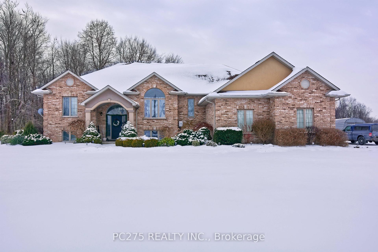
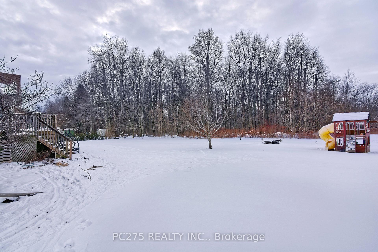
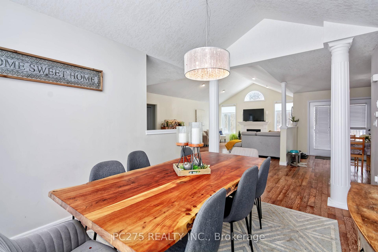








































| Nestled on a quiet cul-de-sac, this stunning open-concept raised ranch is perfectly situated on a .78-acre lot, backing onto picturesque Carolinian forest & farmland. Located just minutes from the 401 for a seamless commute, this home offers the tranquility of small-town charm with modern comforts. Enjoy living in the vibrant community of West Lorne, recently crowned Kraft Hockeyville 2023 a testament to its strong community spirit! For outdoor enthusiasts, Port Glasgow and its beautiful marina are just a 10-minute drive away. The main level features a bright and airy great room with a vaulted ceiling, large windows that frame breathtaking views & a cozy gas fireplace. Hardwood floors flow through the living room, dining room & kitchen. The separate dining room boasts vaulted ceilings and oversized windows, while the kitchen offers an abundance of cabinetry, a spacious eat-in area, and access to the private back deck. A brand-new custom pantry with adjustable shelving adds incredible storage and convenience. The main level includes three generously sized bedrooms. The primary suite features a luxurious 5-piece ensuite, a large walk-in closet, and serene views of the backyard. Two additional bedrooms, a 4-piece bathroom, a home office, and a convenient main-floor laundry/mudroom with access to the 12' ceiling two-car garage complete the main level. The fully finished lower level offers a sprawling family room with forest-facing windows, four additional bedrooms, a 4-piece bathroom, and a spacious games room perfect for entertaining or creating a private retreat. This home has seen significant updates, including a new furnace and air conditioning system in 2024, a tankless water heater installed in 2020, and a sprinkler system to keep the stunning property lush year-round. Don't miss your chance to own this exceptional property that seamlessly combines modern updates with the beauty of nature, all within the vibrant and award-winning community of West Lorne. |
| Price | $799,900 |
| Taxes: | $5387.00 |
| Occupancy: | Owner |
| Address: | 11630 Catherine Road , West Elgin, N0L 2P0, Elgin |
| Acreage: | .50-1.99 |
| Directions/Cross Streets: | Pioneer Line and Catherine Rd |
| Rooms: | 10 |
| Rooms +: | 8 |
| Bedrooms: | 3 |
| Bedrooms +: | 4 |
| Family Room: | T |
| Basement: | Finished, Full |
| Level/Floor | Room | Length(ft) | Width(ft) | Descriptions | |
| Room 1 | Main | Living Ro | 23.98 | 15.55 | |
| Room 2 | Main | Kitchen | 21.98 | 14.24 | Eat-in Kitchen |
| Room 3 | Main | Dining Ro | 16.56 | 10.14 | |
| Room 4 | Main | Primary B | 13.81 | 14.83 | |
| Room 5 | Main | Bedroom 2 | 11.15 | 11.15 | |
| Room 6 | Main | Bedroom 3 | 12.14 | 11.05 | |
| Room 7 | Main | Pantry | 13.48 | 8.66 | |
| Room 8 | Basement | Family Ro | 23.06 | 15.74 | |
| Room 9 | Basement | Recreatio | 24.08 | 20.99 | |
| Room 10 | Basement | Bedroom 4 | 12.99 | 11.05 | |
| Room 11 | Basement | Bedroom 5 | 12.99 | 10.14 | |
| Room 12 | Basement | Bedroom | 13.45 | 9.84 |
| Washroom Type | No. of Pieces | Level |
| Washroom Type 1 | 4 | Basement |
| Washroom Type 2 | 0 | |
| Washroom Type 3 | 0 | |
| Washroom Type 4 | 0 | |
| Washroom Type 5 | 0 |
| Total Area: | 0.00 |
| Approximatly Age: | 16-30 |
| Property Type: | Detached |
| Style: | Bungalow-Raised |
| Exterior: | Brick, Stucco (Plaster) |
| Garage Type: | Attached |
| (Parking/)Drive: | Private Do |
| Drive Parking Spaces: | 2 |
| Park #1 | |
| Parking Type: | Private Do |
| Park #2 | |
| Parking Type: | Private Do |
| Pool: | None |
| Other Structures: | Garden Shed |
| Approximatly Age: | 16-30 |
| Approximatly Square Footage: | 2000-2500 |
| Property Features: | Cul de Sac/D, School Bus Route |
| CAC Included: | N |
| Water Included: | N |
| Cabel TV Included: | N |
| Common Elements Included: | N |
| Heat Included: | N |
| Parking Included: | N |
| Condo Tax Included: | N |
| Building Insurance Included: | N |
| Fireplace/Stove: | Y |
| Heat Type: | Forced Air |
| Central Air Conditioning: | Central Air |
| Central Vac: | N |
| Laundry Level: | Syste |
| Ensuite Laundry: | F |
| Elevator Lift: | False |
| Sewers: | Septic |
| Utilities-Cable: | Y |
| Utilities-Hydro: | Y |
| Although the information displayed is believed to be accurate, no warranties or representations are made of any kind. |
| PC275 REALTY INC. |
- Listing -1 of 0
|
|

| Book Showing | Email a Friend |
| Type: | Freehold - Detached |
| Area: | Elgin |
| Municipality: | West Elgin |
| Neighbourhood: | West Lorne |
| Style: | Bungalow-Raised |
| Lot Size: | x 0.00(Feet) |
| Approximate Age: | 16-30 |
| Tax: | $5,387 |
| Maintenance Fee: | $0 |
| Beds: | 3+4 |
| Baths: | 3 |
| Garage: | 0 |
| Fireplace: | Y |
| Air Conditioning: | |
| Pool: | None |

Anne has 20+ years of Real Estate selling experience.
"It is always such a pleasure to find that special place with all the most desired features that makes everyone feel at home! Your home is one of your biggest investments that you will make in your lifetime. It is so important to find a home that not only exceeds all expectations but also increases your net worth. A sound investment makes sense and will build a secure financial future."
Let me help in all your Real Estate requirements! Whether buying or selling I can help in every step of the journey. I consider my clients part of my family and always recommend solutions that are in your best interest and according to your desired goals.
Call or email me and we can get started.
Looking for resale homes?


