Welcome to SaintAmour.ca
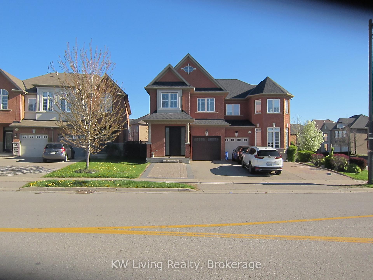
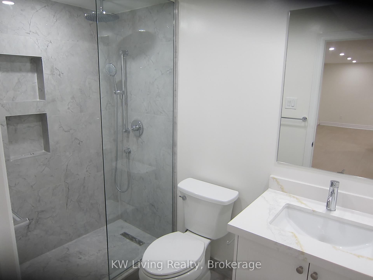
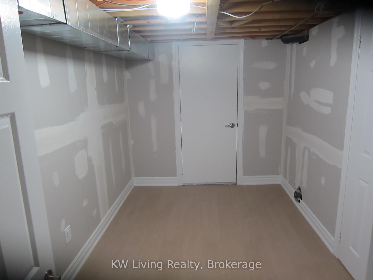
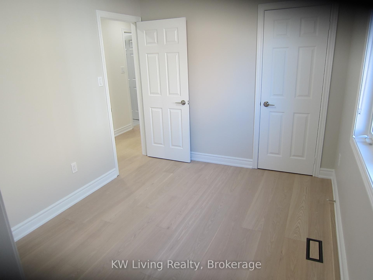
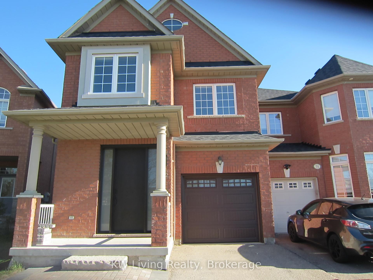
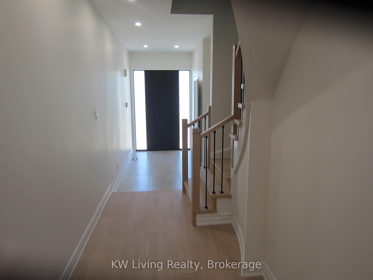
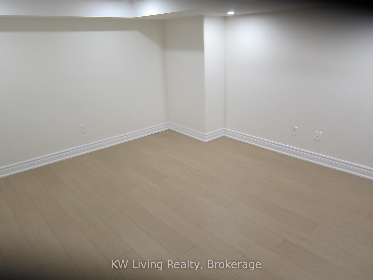

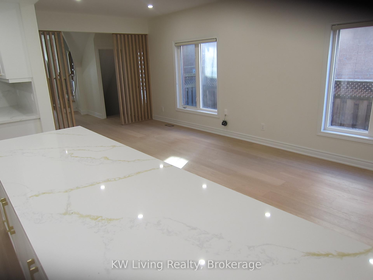
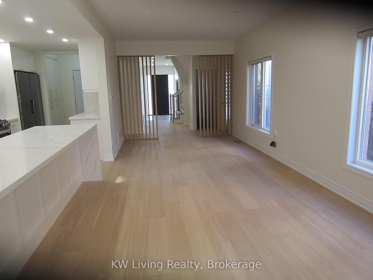
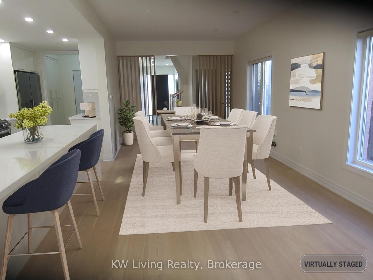
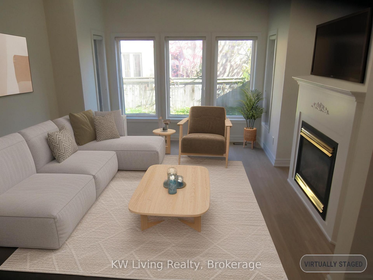
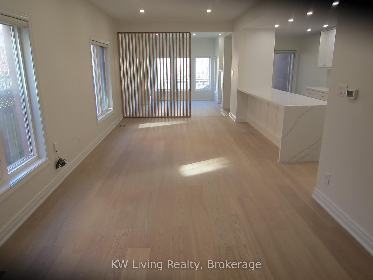
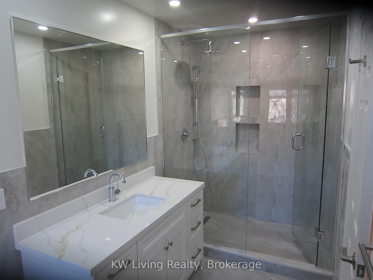
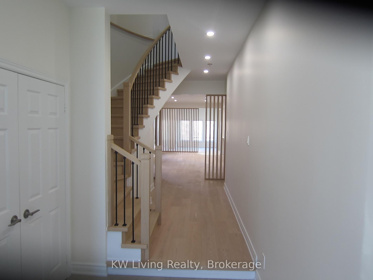
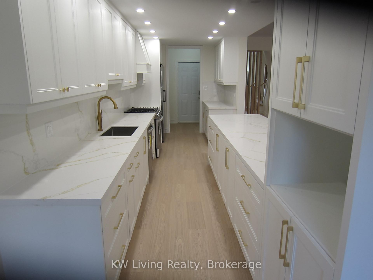
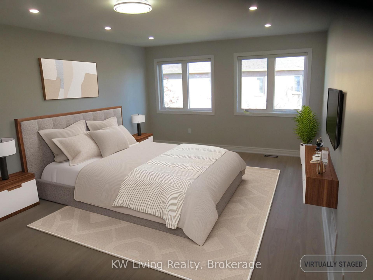
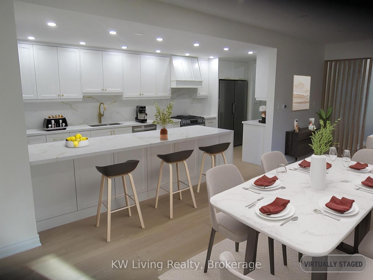
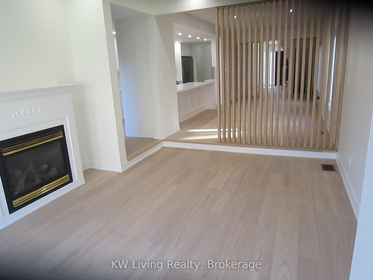
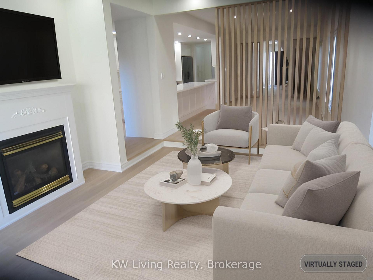
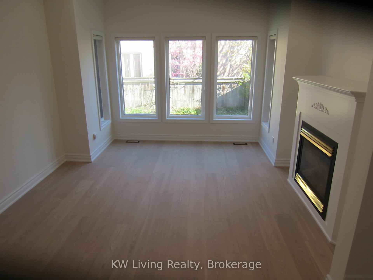
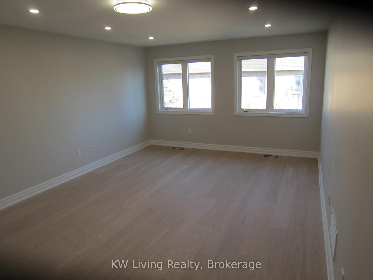
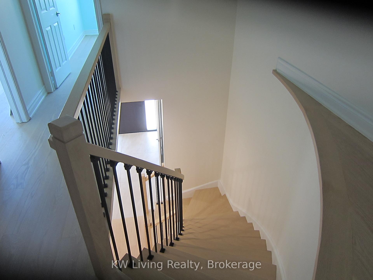
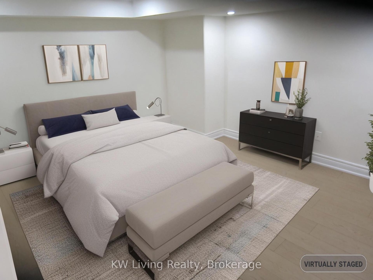
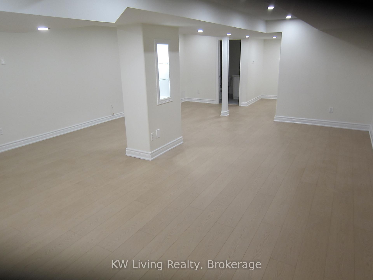
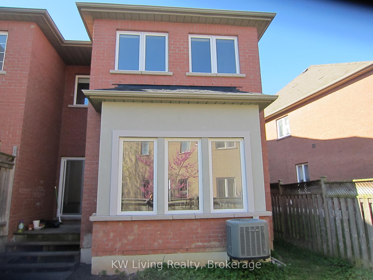
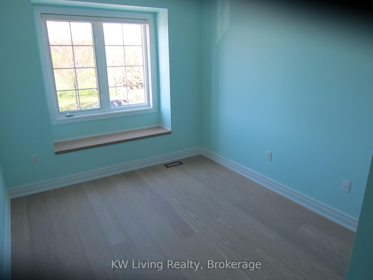
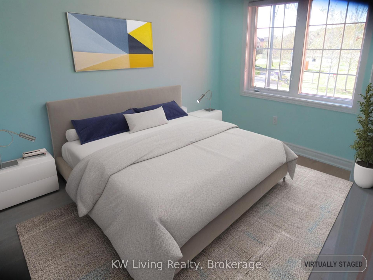
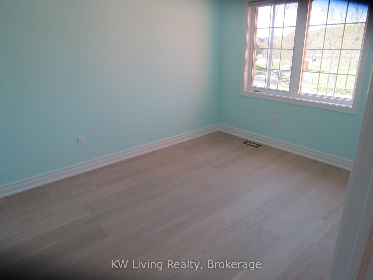
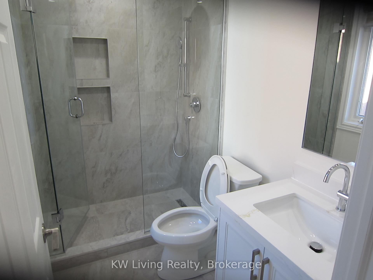
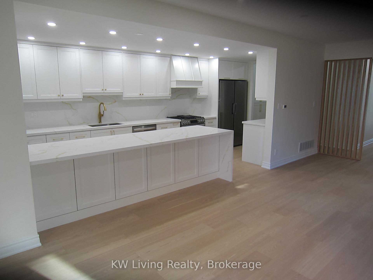
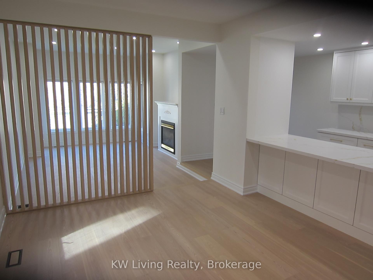
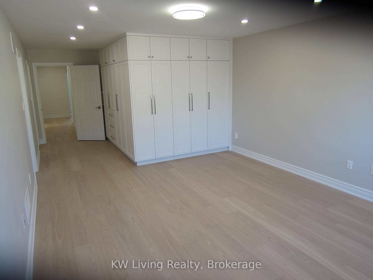
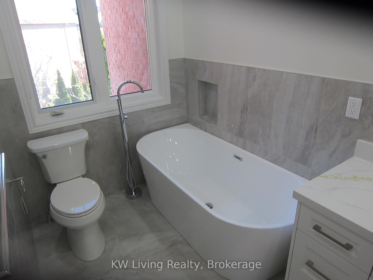


































| Attention young families! This very spacious semi detached home in desirable Thornhill Woods is located right across the street from a park that will keep your kids busy all day all summer. Just let them out to the park that has a playground, soccer field, baseball field, tennis courts, and basketball court. Take a walk with your dog around the park. Teach your children how to ride a bicycle in safety. Let them walk to Thornhill Woods elementary, then Stephen Lewis Secondary later. This home has been completely renovated for all new bathrooms and kitchen with brand new cabinetry and kitchen appliances. Huge primary bedroom has a walk-in closet and more. New engineered hardwood floors through out. Fresh new paint. Over $160,000 spent! Large foyer. The open concept main floor boasts 9 ft smooth ceiling with pot lights. 2nd floor laundry with new washer/dryers adds convenience. Finished basement is ready to be anything you could imagine. Massive basement storage for extra refrigerators or pantry big enough to keep tons of staple. Roof (2023), Furnace (2020), 2nd floor windows (2019), Ground floor windows (2025), New Blinds. New interlocked parking. New entrance door (2025), New garage door (2025). This home definitely feels larger than a semi and possible to meet the needs of those looking for move-in ready smaller detached homes. Community centre, schools, shopping, very close to everything you need. |
| Price | $999,800 |
| Taxes: | $6188.69 |
| Occupancy: | Vacant |
| Address: | 72 Autumn Hill Boul , Vaughan, L4J 8Z1, York |
| Directions/Cross Streets: | Bathurst & Hwy 7 |
| Rooms: | 8 |
| Rooms +: | 2 |
| Bedrooms: | 4 |
| Bedrooms +: | 1 |
| Family Room: | T |
| Basement: | Full, Finished |
| Level/Floor | Room | Length(ft) | Width(ft) | Descriptions | |
| Room 1 | Main | Living Ro | 24.01 | 10 | Hardwood Floor, Combined w/Dining, Window |
| Room 2 | Main | Dining Ro | Hardwood Floor, Pot Lights | ||
| Room 3 | Main | Kitchen | 27.03 | 8.04 | Hardwood Floor, Pantry, Centre Island |
| Room 4 | Main | Family Ro | 16.99 | 14.01 | Hardwood Floor, Gas Fireplace, Window |
| Room 5 | Second | Primary B | 19.68 | 13.02 | Hardwood Floor, 4 Pc Ensuite, Walk-In Closet(s) |
| Room 6 | Second | Bedroom 2 | 12 | 10 | Hardwood Floor, 3 Pc Ensuite, Closet |
| Room 7 | Second | Bedroom 3 | 11.32 | 9.02 | Hardwood Floor, 3 Pc Ensuite, Closet |
| Room 8 | Second | Bedroom 4 | 10 | 9.02 | Hardwood Floor, Closet, Overlooks Park |
| Room 9 | Second | Laundry | |||
| Room 10 | Basement | Recreatio | Hardwood Floor, Pot Lights, 3 Pc Bath | ||
| Room 11 | Basement | Bedroom 5 | Hardwood Floor, Pot Lights |
| Washroom Type | No. of Pieces | Level |
| Washroom Type 1 | 4 | Second |
| Washroom Type 2 | 3 | Second |
| Washroom Type 3 | 2 | Main |
| Washroom Type 4 | 3 | Basement |
| Washroom Type 5 | 0 |
| Total Area: | 0.00 |
| Approximatly Age: | 16-30 |
| Property Type: | Semi-Detached |
| Style: | 2-Storey |
| Exterior: | Stucco (Plaster), Brick |
| Garage Type: | Attached |
| (Parking/)Drive: | Available, |
| Drive Parking Spaces: | 2 |
| Park #1 | |
| Parking Type: | Available, |
| Park #2 | |
| Parking Type: | Available |
| Park #3 | |
| Parking Type: | Private |
| Pool: | None |
| Other Structures: | Fence - Full |
| Approximatly Age: | 16-30 |
| Approximatly Square Footage: | 2000-2500 |
| Property Features: | Fenced Yard, Golf |
| CAC Included: | N |
| Water Included: | N |
| Cabel TV Included: | N |
| Common Elements Included: | N |
| Heat Included: | N |
| Parking Included: | N |
| Condo Tax Included: | N |
| Building Insurance Included: | N |
| Fireplace/Stove: | Y |
| Heat Type: | Forced Air |
| Central Air Conditioning: | Central Air |
| Central Vac: | Y |
| Laundry Level: | Syste |
| Ensuite Laundry: | F |
| Elevator Lift: | False |
| Sewers: | Sewer |
| Utilities-Cable: | A |
| Utilities-Hydro: | Y |
| Although the information displayed is believed to be accurate, no warranties or representations are made of any kind. |
| KW Living Realty |
- Listing -1 of 0
|
|

| Book Showing | Email a Friend |
| Type: | Freehold - Semi-Detached |
| Area: | York |
| Municipality: | Vaughan |
| Neighbourhood: | Patterson |
| Style: | 2-Storey |
| Lot Size: | x 115.10(Feet) |
| Approximate Age: | 16-30 |
| Tax: | $6,188.69 |
| Maintenance Fee: | $0 |
| Beds: | 4+1 |
| Baths: | 5 |
| Garage: | 0 |
| Fireplace: | Y |
| Air Conditioning: | |
| Pool: | None |

Anne has 20+ years of Real Estate selling experience.
"It is always such a pleasure to find that special place with all the most desired features that makes everyone feel at home! Your home is one of your biggest investments that you will make in your lifetime. It is so important to find a home that not only exceeds all expectations but also increases your net worth. A sound investment makes sense and will build a secure financial future."
Let me help in all your Real Estate requirements! Whether buying or selling I can help in every step of the journey. I consider my clients part of my family and always recommend solutions that are in your best interest and according to your desired goals.
Call or email me and we can get started.
Looking for resale homes?


