Welcome to SaintAmour.ca
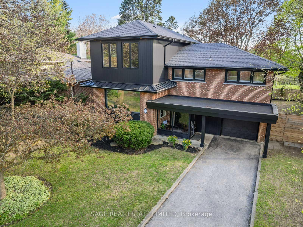
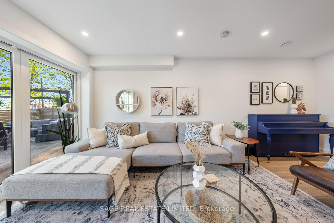
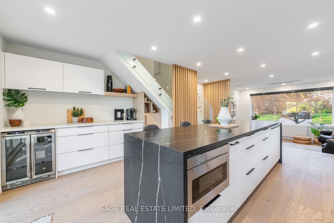

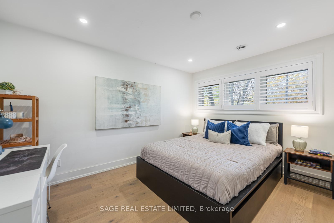
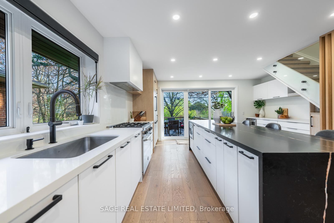
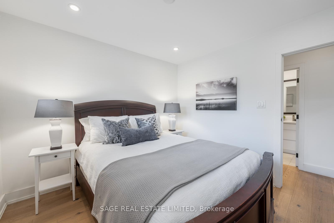
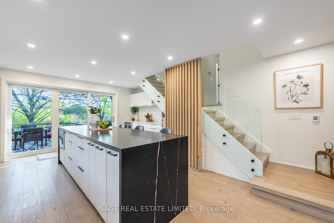
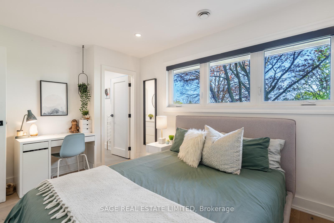
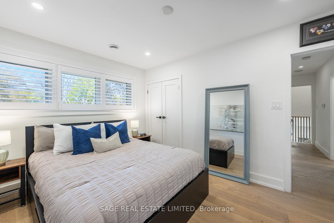

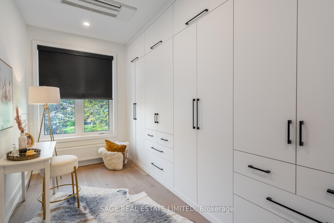
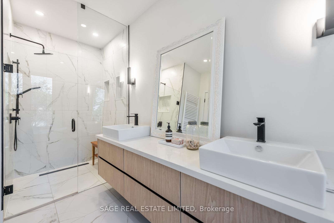
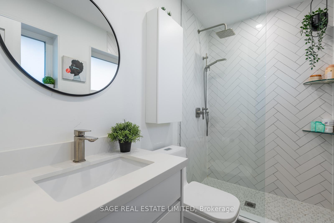
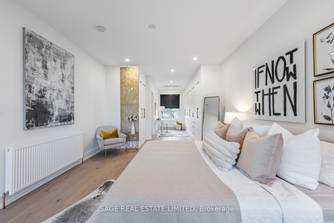
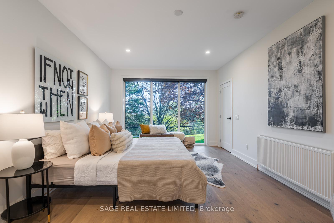

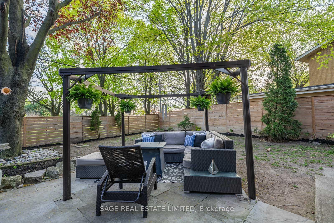
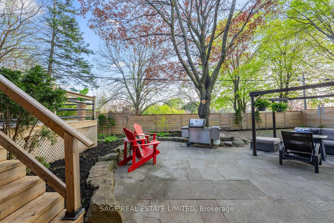
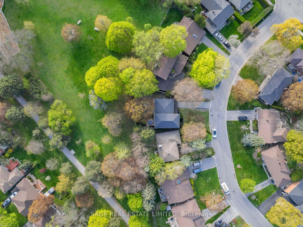
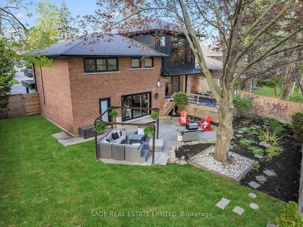
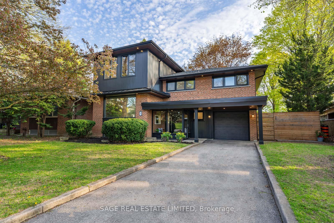
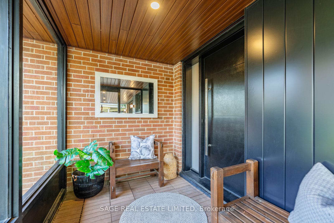
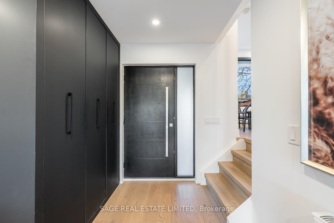
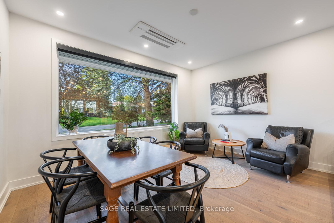
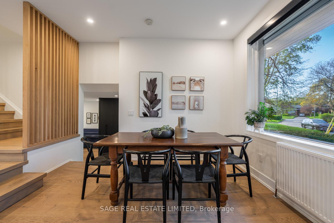
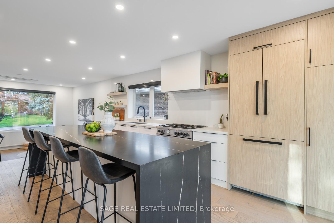
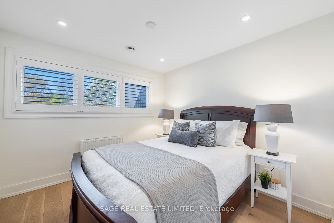
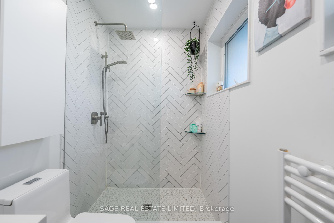
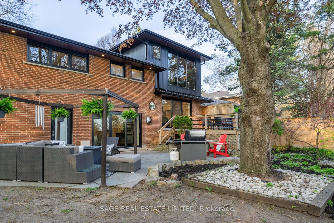
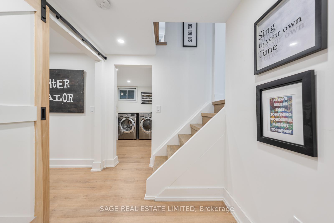
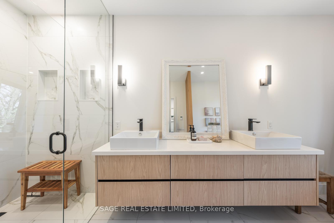
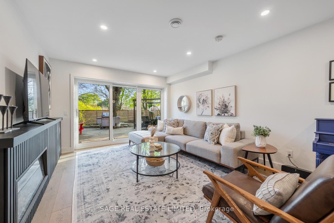
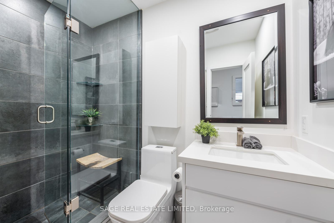
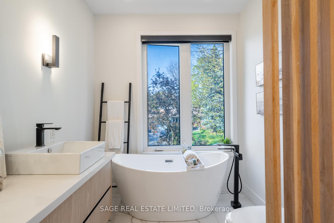
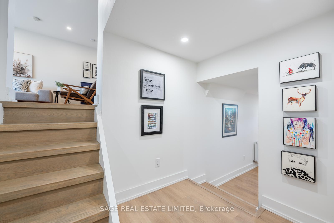
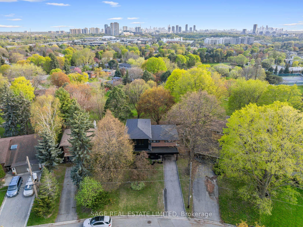
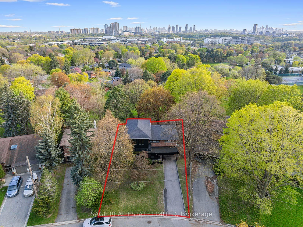
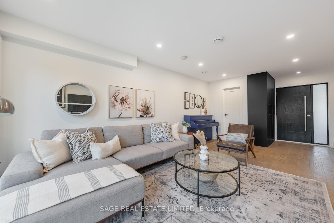
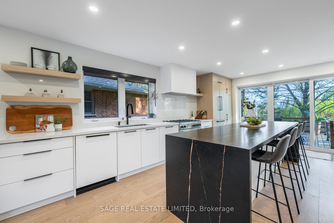
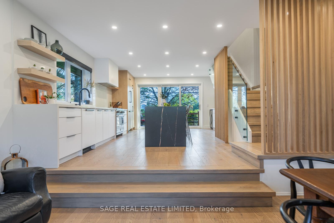
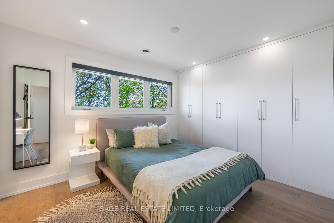
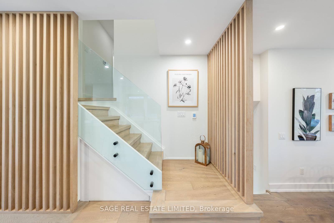
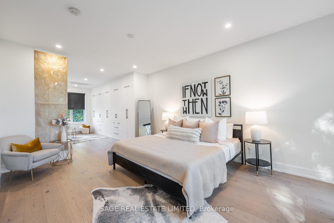
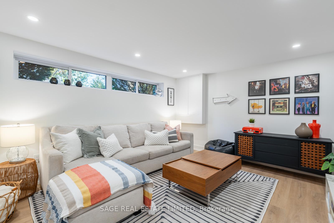
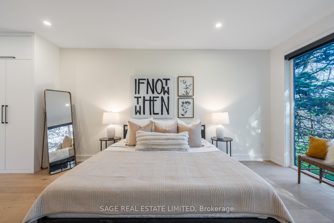
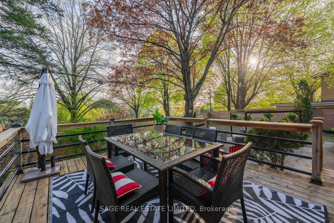
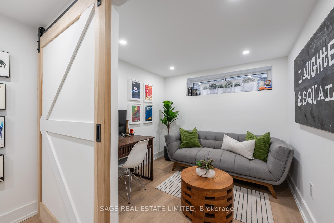
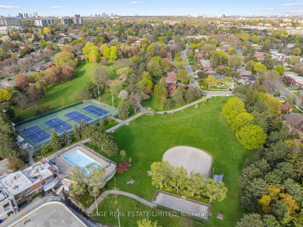

















































| Nestled in the coveted Parkwoods-Donalda neighborhood, 9 Lionel Heights offers a harmonious blend of modern luxury and natural tranquillity. This Modern detached home, situated on a south-facing, pie-shaped lot that expands to 74 feet at the rear, overlooks the serene Broadlands Park, providing a picturesque backdrop for daily living, those seeking a private oasis and beautiful sunsets. With a recent comprehensive top-floor addition and designer renovation completed in 2022, the property boasts high-end finishes and thoughtful design elements that maximize natural light and capitalize on its park-facing orientation. Designed with an emphasis on natural light, the home features expansive windows and open-concept spaces that create a bright and airy atmosphere. Custom glass railings, wide-plank white oak engineered hardwood flooring further elevate the interior's modern aesthetic. The chef-inspired kitchen serves as the heart of the home, seamlessly integrating with the open concept living and dining areas. An oversized breakfast Bar island with quartz countertops and a waterfall feature, ample custom cabinetry/storage with soft-close drawers, Oversized windows with remote privacy blinds offer unobstructed views of the expansive front yard, while a triple-door walkout leads to a custom deck overlooking the lush pool-sized backyard and Broadlands Park. Every detail of this home has been meticulously crafted to offer both functionality and style. The primary suite, on the newly added third level, offers a private retreat with a full window wall of unobstructed views, two full walls of custom closets, built-in organizers, a spa-like 5-piece ensuite with a freestanding tub, heated floors, and double vanity quartz counters. A Rare opportunity to own a meticulously renovated home in one of Toronto's most desirable neighbourhoods with proximity to The Shops at Don Mills, Donalda Golf Club, top schools, parks, & community, this residence caters to discerning buyers. |
| Price | $2,128,000 |
| Taxes: | $8998.00 |
| Assessment Year: | 2024 |
| Occupancy: | Owner |
| Address: | 9 Lionel Heights Cres , Toronto, M3A 1L8, Toronto |
| Directions/Cross Streets: | Lawrence and under hill |
| Rooms: | 8 |
| Rooms +: | 1 |
| Bedrooms: | 4 |
| Bedrooms +: | 1 |
| Family Room: | T |
| Basement: | Finished |
| Level/Floor | Room | Length(ft) | Width(ft) | Descriptions | |
| Room 1 | Ground | Foyer | 5.28 | 5.18 | Hardwood Floor, B/I Closet, W/O To Porch |
| Room 2 | Ground | Living Ro | 13.15 | 18.24 | 2 Pc Bath, W/O To Yard, Overlooks Park |
| Room 3 | Main | Dining Ro | 7.9 | 11.51 | Large Window, Hardwood Floor, Overlooks Frontyard |
| Room 4 | Main | Sitting | 6.72 | 10.79 | Open Concept, Combined w/Dining, Hardwood Floor |
| Room 5 | Main | Kitchen | 15.48 | 20.3 | Breakfast Bar, Quartz Counter, W/O To Deck |
| Room 6 | Second | Bedroom 2 | 10.3 | 9.87 | His and Hers Closets, Hardwood Floor, Overlooks Frontyard |
| Room 7 | Second | Bathroom | 8.36 | 5.05 | 3 Pc Bath |
| Room 8 | Second | Bedroom 3 | 10.1 | 13.12 | His and Hers Closets, Hardwood Floor, Overlooks Frontyard |
| Room 9 | Second | Bedroom 4 | 14.5 | 9.97 | 3 Pc Ensuite, Overlooks Backyard, B/I Closet |
| Room 10 | Second | Bathroom | 9.48 | 4.59 | 3 Pc Bath |
| Room 11 | Third | Primary B | 12.17 | 16.4 | Large Window, Overlooks Park, Hardwood Floor |
| Room 12 | Third | Bathroom | 7.51 | 16.01 | 5 Pc Ensuite, Separate Shower, Heated Floor |
| Room 13 | Third | Sitting | 16.3 | 7.74 | Closet Organizers, Large Window, B/I Closet |
| Room 14 | Basement | Recreatio | 15.58 | 13.48 | |
| Room 15 | Lower | Office | 8.76 | 8.59 | Window, Sliding Doors |
| Washroom Type | No. of Pieces | Level |
| Washroom Type 1 | 2 | Ground |
| Washroom Type 2 | 3 | Second |
| Washroom Type 3 | 3 | Second |
| Washroom Type 4 | 5 | Third |
| Washroom Type 5 | 0 |
| Total Area: | 0.00 |
| Property Type: | Detached |
| Style: | Backsplit 5 |
| Exterior: | Brick, Metal/Steel Sidi |
| Garage Type: | Attached |
| (Parking/)Drive: | Private |
| Drive Parking Spaces: | 3 |
| Park #1 | |
| Parking Type: | Private |
| Park #2 | |
| Parking Type: | Private |
| Pool: | None |
| Approximatly Square Footage: | 2000-2500 |
| Property Features: | Golf, Park |
| CAC Included: | N |
| Water Included: | N |
| Cabel TV Included: | N |
| Common Elements Included: | N |
| Heat Included: | N |
| Parking Included: | N |
| Condo Tax Included: | N |
| Building Insurance Included: | N |
| Fireplace/Stove: | Y |
| Heat Type: | Radiant |
| Central Air Conditioning: | Central Air |
| Central Vac: | N |
| Laundry Level: | Syste |
| Ensuite Laundry: | F |
| Sewers: | Sewer |
| Utilities-Cable: | A |
| Utilities-Hydro: | A |
| Although the information displayed is believed to be accurate, no warranties or representations are made of any kind. |
| SAGE REAL ESTATE LIMITED |
- Listing -1 of 0
|
|

| Virtual Tour | Book Showing | Email a Friend |
| Type: | Freehold - Detached |
| Area: | Toronto |
| Municipality: | Toronto C13 |
| Neighbourhood: | Parkwoods-Donalda |
| Style: | Backsplit 5 |
| Lot Size: | x 121.38(Feet) |
| Approximate Age: | |
| Tax: | $8,998 |
| Maintenance Fee: | $0 |
| Beds: | 4+1 |
| Baths: | 4 |
| Garage: | 0 |
| Fireplace: | Y |
| Air Conditioning: | |
| Pool: | None |

Anne has 20+ years of Real Estate selling experience.
"It is always such a pleasure to find that special place with all the most desired features that makes everyone feel at home! Your home is one of your biggest investments that you will make in your lifetime. It is so important to find a home that not only exceeds all expectations but also increases your net worth. A sound investment makes sense and will build a secure financial future."
Let me help in all your Real Estate requirements! Whether buying or selling I can help in every step of the journey. I consider my clients part of my family and always recommend solutions that are in your best interest and according to your desired goals.
Call or email me and we can get started.
Looking for resale homes?


