Welcome to SaintAmour.ca
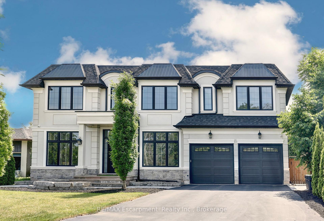
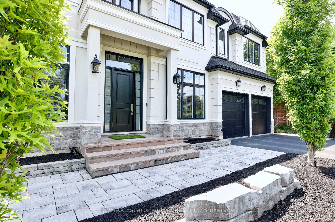
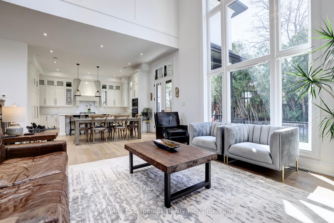
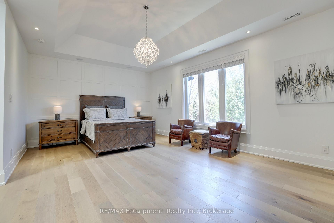
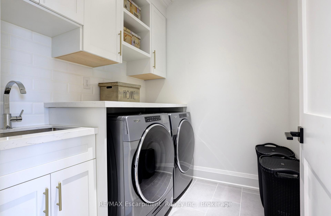
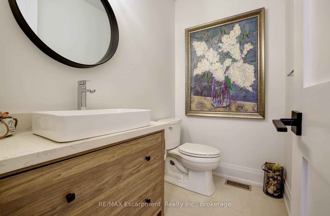
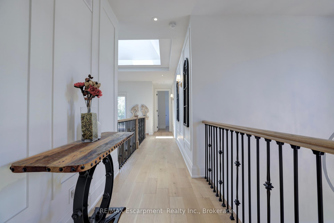
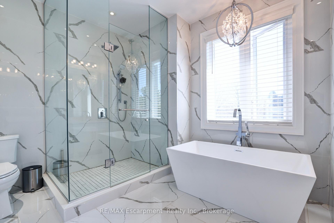
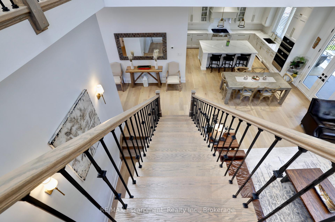
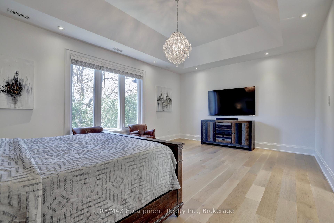
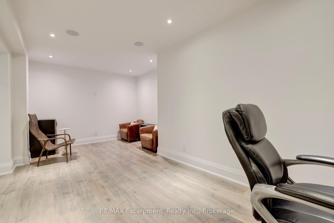

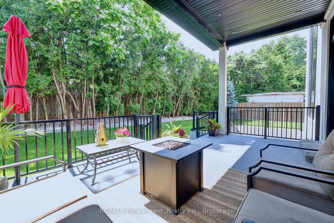
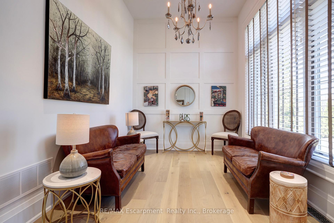
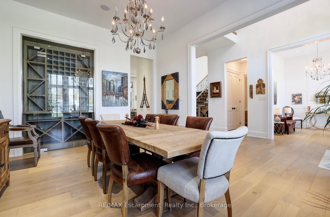
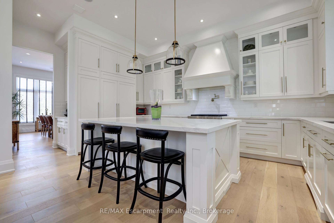
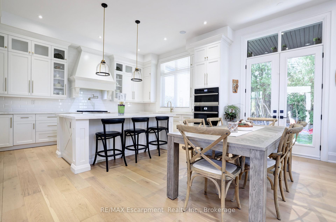
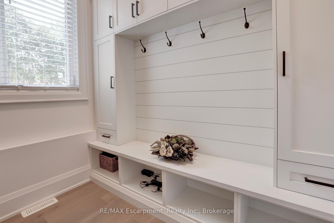
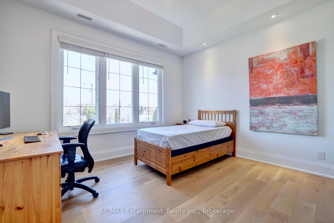
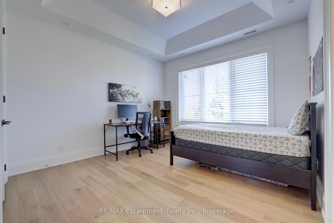
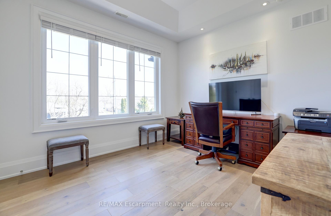
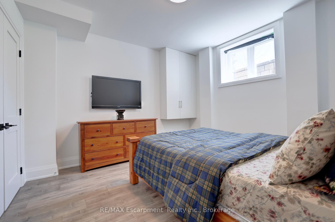
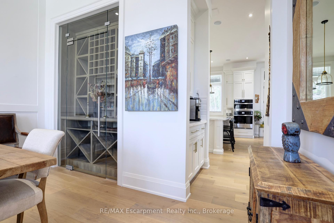
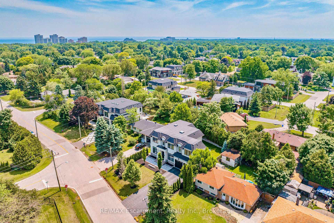
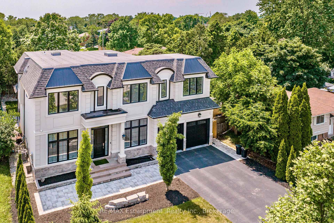
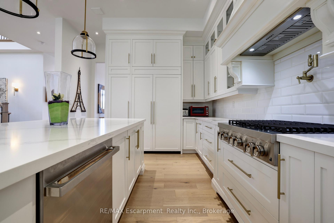
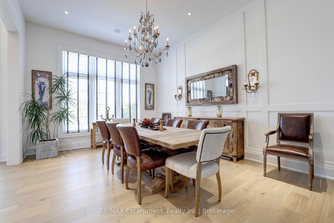
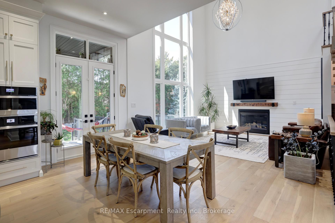
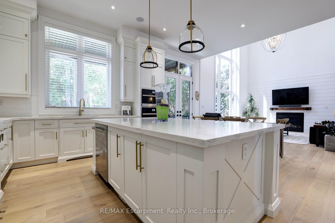
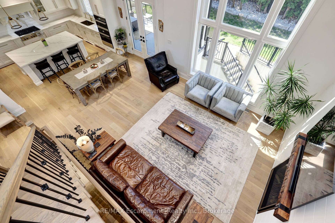
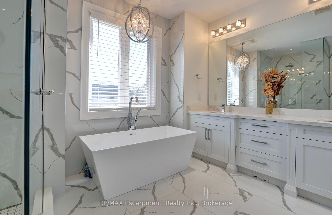
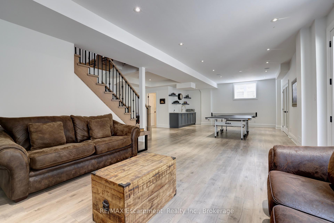
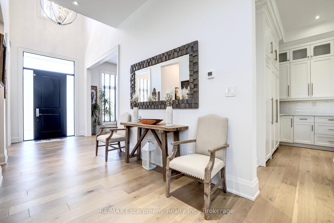
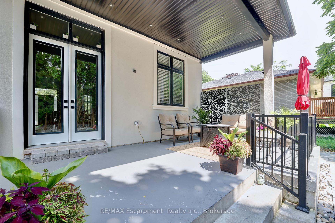
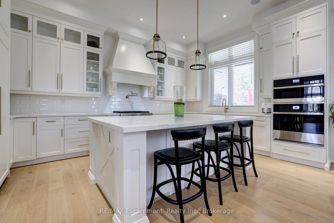
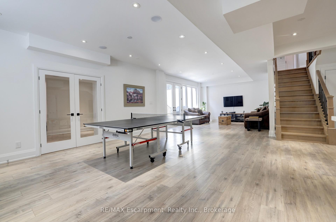
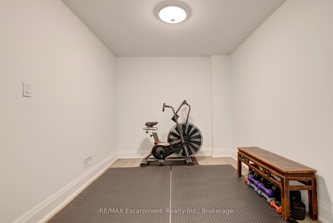

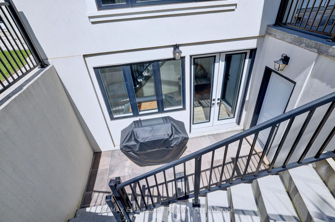
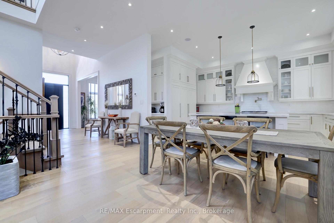
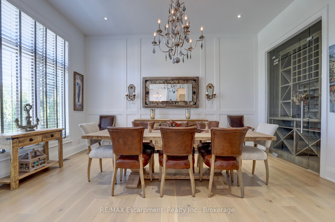

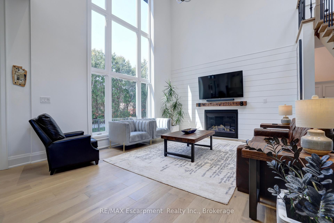
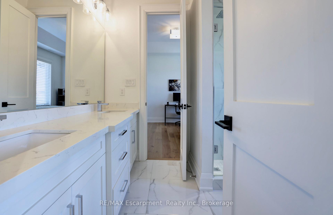
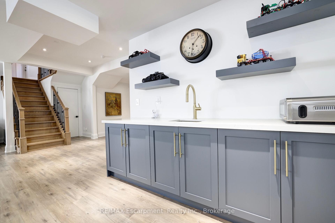
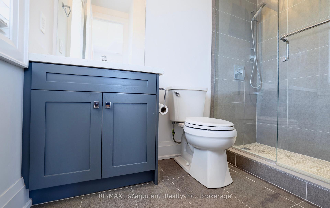
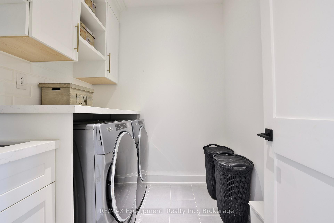
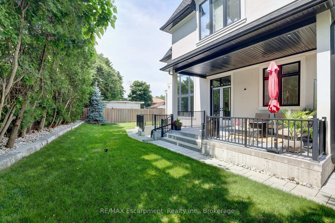
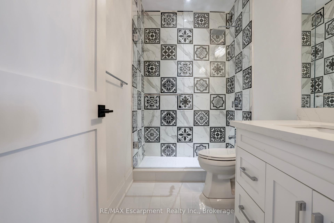
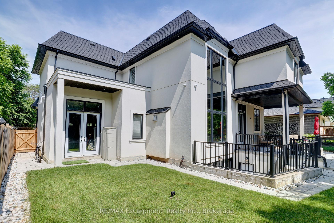
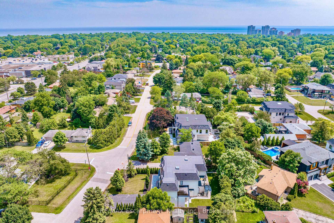



















































| Sophisticated Custom Luxury in Prestigious West Oakville. This stunning, thoughtfully designed home is set on a quiet, private lot surrounded by mature landscaping and full privacy. With soaring 11' - 20' ceilings and elegant finishes throughout, the grand foyer opens to a formal living room with custom wine display and a spacious dining room with oversized windows and wainscoting. The chef-inspired kitchen features high-end commercial-grade appliances, built-in fridge, pot filler, oversized island with seating, and a functional butlers pantry with direct access to the dining room. A sunny breakfast area opens to a covered porch, while the family room impresses with floor-to-ceiling windows and a dramatic fireplace. Upstairs, the luxurious primary suite offers coffered ceilings, a custom walk-in closet, and a spa-like ensuite with freestanding tub, glass shower, and double vanity. A second bedroom includes a private 3-piece ensuite, while two others share a 4-piece Jack & Jill. All bedrooms feature tray ceilings, custom window treatments, and great natural light. Convenient second-floor laundry. The fully finished walk-out lower level includes a rec room, gym, two additional bedrooms (one with patio access), full bath, cold room, and storage. A separate walk-up with two exterior doors offers excellent in-law or multigenerational potential. Smart wiring, hardwired security, built-in ceiling speakers, UV-protected windows, skylights, and custom closets throughout. Professionally landscaped with 5-zone irrigation and total backyard privacy. Location Highlights: Top-ranked schools, parks, trails, local shops and dining, rec centres, and easy access to highways, GO Transit, and the lake. |
| Price | $3,599,900 |
| Taxes: | $15341.00 |
| Occupancy: | Owner |
| Address: | 402 Tennyson Driv , Oakville, L6L 3Z1, Halton |
| Directions/Cross Streets: | Third Ln & Bridge Rd |
| Rooms: | 10 |
| Rooms +: | 6 |
| Bedrooms: | 4 |
| Bedrooms +: | 2 |
| Family Room: | T |
| Basement: | Finished, Walk-Up |
| Level/Floor | Room | Length(ft) | Width(ft) | Descriptions | |
| Room 1 | Main | Foyer | 7.12 | 13.64 | |
| Room 2 | Main | Living Ro | 12 | 8.89 | |
| Room 3 | Main | Dining Ro | 12.99 | 16.5 | |
| Room 4 | Main | Kitchen | 13.22 | 20.17 | |
| Room 5 | Main | Breakfast | 7.54 | 14.76 | |
| Room 6 | Main | Family Ro | 16.01 | 14.76 | |
| Room 7 | Main | Mud Room | 10.36 | 8.17 | |
| Room 8 | Second | Primary B | 20.6 | 23.81 | |
| Room 9 | Second | Bedroom 2 | 12.96 | 11.61 | |
| Room 10 | Second | Bedroom 3 | 12.46 | 11.02 | |
| Room 11 | Second | Bedroom 4 | 12.17 | 14.92 | |
| Room 12 | Second | Laundry | 7.05 | 6.66 | |
| Room 13 | Lower | Recreatio | 18.37 | 35.65 | |
| Room 14 | Lower | Bedroom 5 | 11.12 | 19.61 | |
| Room 15 | Lower | Bedroom | 11.91 | 12.63 |
| Washroom Type | No. of Pieces | Level |
| Washroom Type 1 | 2 | Main |
| Washroom Type 2 | 5 | Second |
| Washroom Type 3 | 4 | Second |
| Washroom Type 4 | 3 | Second |
| Washroom Type 5 | 3 | Lower |
| Total Area: | 0.00 |
| Property Type: | Detached |
| Style: | 2-Storey |
| Exterior: | Stone, Stucco (Plaster) |
| Garage Type: | Built-In |
| (Parking/)Drive: | Private Do |
| Drive Parking Spaces: | 8 |
| Park #1 | |
| Parking Type: | Private Do |
| Park #2 | |
| Parking Type: | Private Do |
| Pool: | None |
| Approximatly Square Footage: | 3000-3500 |
| Property Features: | Fenced Yard, Lake/Pond |
| CAC Included: | N |
| Water Included: | N |
| Cabel TV Included: | N |
| Common Elements Included: | N |
| Heat Included: | N |
| Parking Included: | N |
| Condo Tax Included: | N |
| Building Insurance Included: | N |
| Fireplace/Stove: | Y |
| Heat Type: | Forced Air |
| Central Air Conditioning: | Central Air |
| Central Vac: | N |
| Laundry Level: | Syste |
| Ensuite Laundry: | F |
| Sewers: | Sewer |
| Although the information displayed is believed to be accurate, no warranties or representations are made of any kind. |
| RE/MAX Escarpment Realty Inc., Brokerage |
- Listing -1 of 0
|
|

| Virtual Tour | Book Showing | Email a Friend |
| Type: | Freehold - Detached |
| Area: | Halton |
| Municipality: | Oakville |
| Neighbourhood: | 1020 - WO West |
| Style: | 2-Storey |
| Lot Size: | x 115.67(Feet) |
| Approximate Age: | |
| Tax: | $15,341 |
| Maintenance Fee: | $0 |
| Beds: | 4+2 |
| Baths: | 5 |
| Garage: | 0 |
| Fireplace: | Y |
| Air Conditioning: | |
| Pool: | None |

Anne has 20+ years of Real Estate selling experience.
"It is always such a pleasure to find that special place with all the most desired features that makes everyone feel at home! Your home is one of your biggest investments that you will make in your lifetime. It is so important to find a home that not only exceeds all expectations but also increases your net worth. A sound investment makes sense and will build a secure financial future."
Let me help in all your Real Estate requirements! Whether buying or selling I can help in every step of the journey. I consider my clients part of my family and always recommend solutions that are in your best interest and according to your desired goals.
Call or email me and we can get started.
Looking for resale homes?


