Welcome to SaintAmour.ca
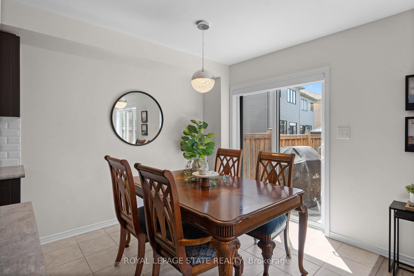
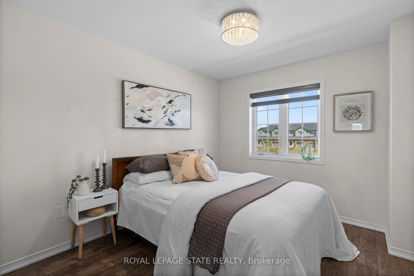
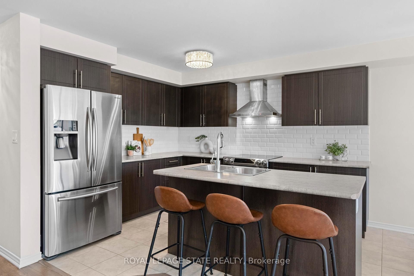
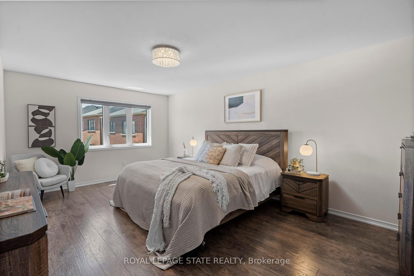
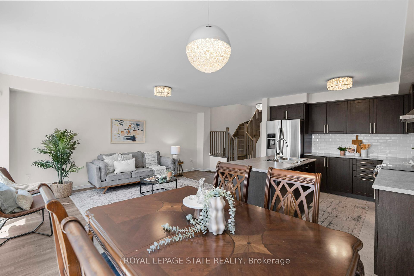
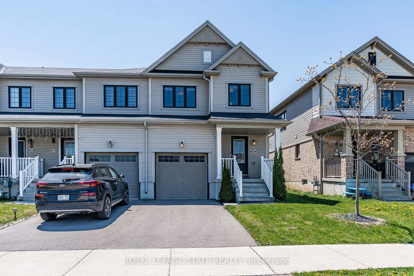
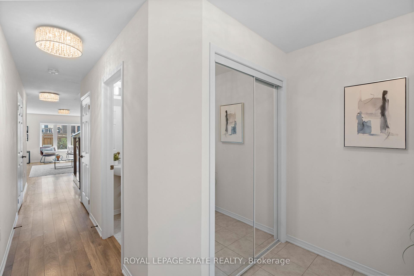
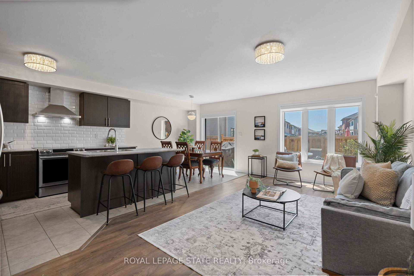
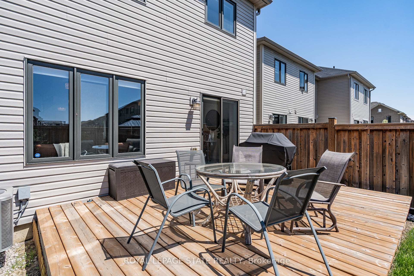
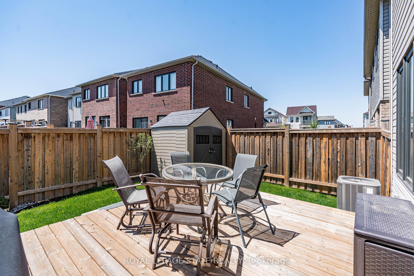
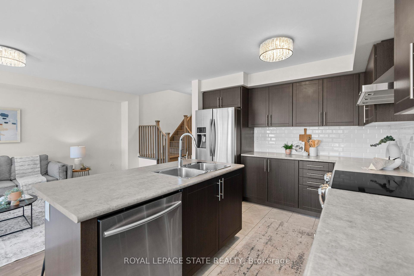
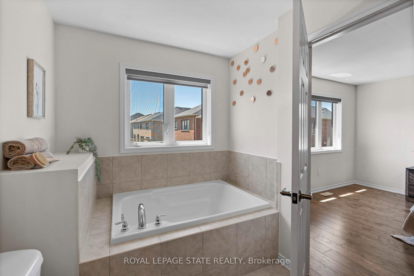
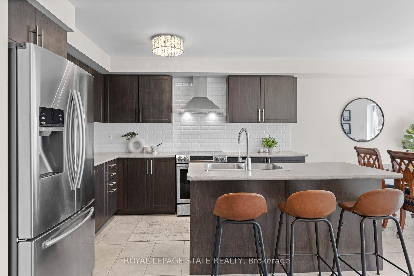
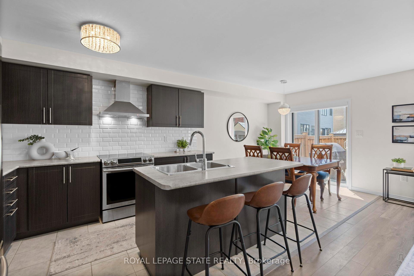
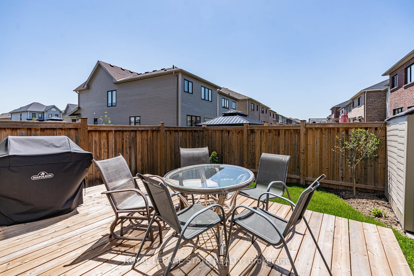
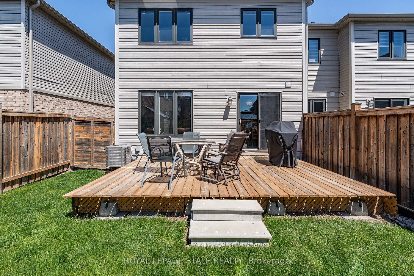
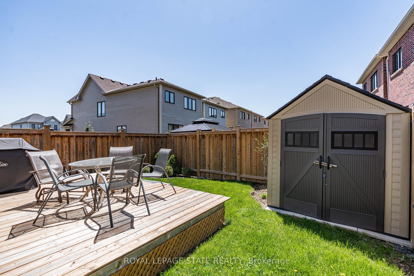
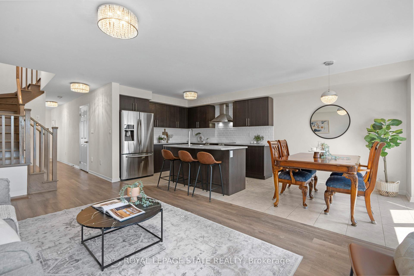


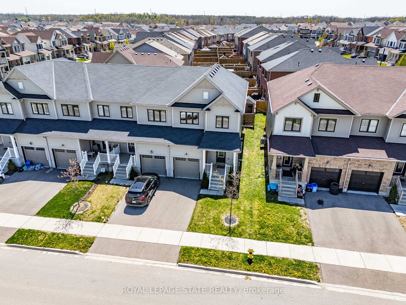
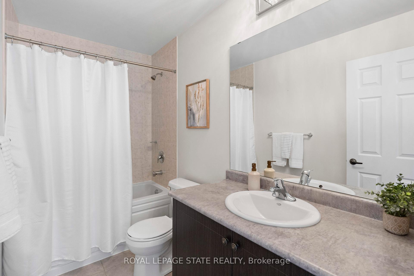
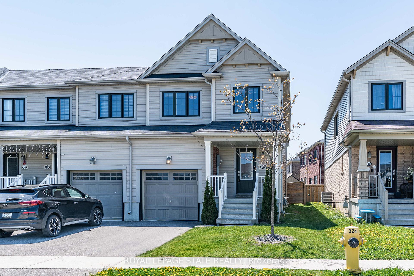
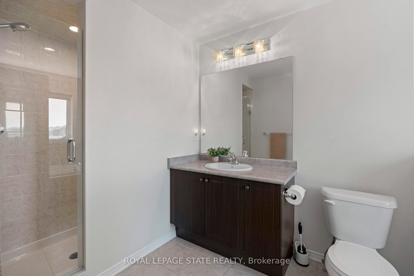
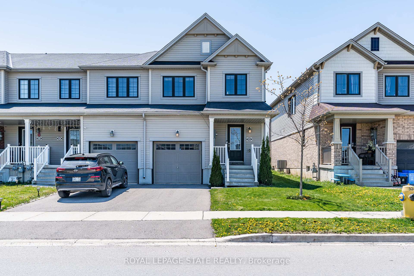
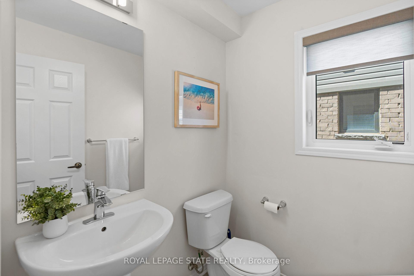
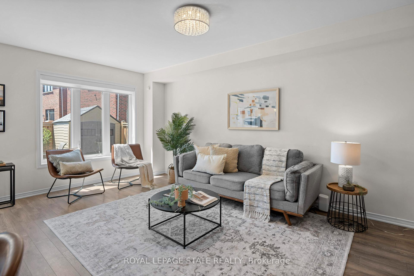

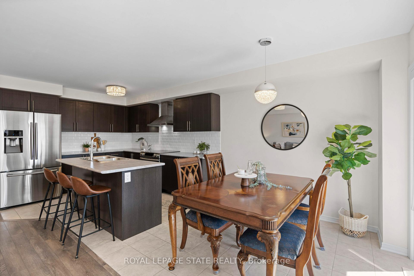
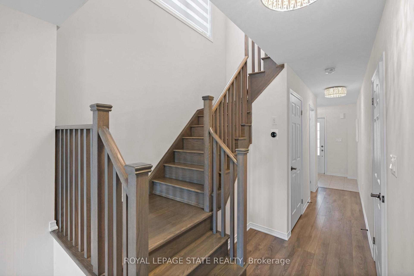
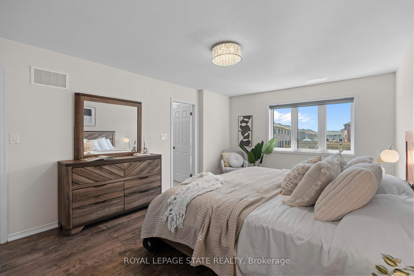
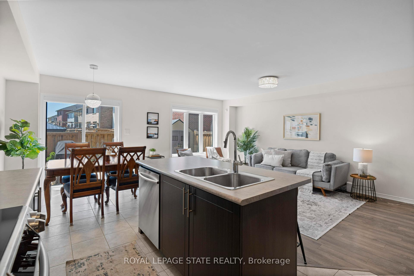
































| Welcome to 89 Thompson Road, a beautifully maintained 3-bedroom, 2.5-bathroom end-unit townhome located in Caledonias desirable Avalon community. Built in 2018 and offering 1,671 square feet of stylish, functional living space (above grade), this two-storey home blends modern finishes with everyday comfort. Step onto the charming covered front porch and into the spacious foyer, complete with an oversized storage closet and a convenient main level powder room. The open-concept main floor features a generous living room with a large rear-facing window that fills the space with natural light, and a designated dining area with sliding doors that lead to an expansive rear deck - perfect for summer entertaining. The gorgeous kitchen is equipped with stainless steel appliances, a centre island with seating for three, a classic white backsplash, and sleek dark cabinetry. Enjoy the convenience of inside entry from the single-car garage, which flows into the main-level laundry room - doubling as a practical mudroom. The upgraded wood staircase leads to the upper level where youll find a serene primary suite complete with an oversized walk-in closet and a luxurious 4-piece ensuite featuring a glass shower and a deep soaker tub. Two additional well-sized bedrooms, both with oversized closets, and a full 4-piece bathroom complete the second floor. The unspoiled basement offers endless potential for additional living space. Additional highlights include upgraded lighting throughout and no carpeting - a bonus for both style and easy maintenance. The fully fenced backyard offers an oversized deck, a storage shed, and the perfect setup for hosting family and friends. Located just a short walk from the scenic Grand River and Rotary Riverside Trail, and only 15 minutes to Hamilton Mountain, Ancaster, and Stoney Creek. Enjoy small-town charm with big-city convenience close to parks, top-rated schools, and shopping. |
| Price | $689,900 |
| Taxes: | $4182.09 |
| Assessment Year: | 2025 |
| Occupancy: | Owner |
| Address: | 89 Thompson Road , Haldimand, N3W 0B8, Haldimand |
| Directions/Cross Streets: | McClung Road |
| Rooms: | 7 |
| Bedrooms: | 3 |
| Bedrooms +: | 0 |
| Family Room: | F |
| Basement: | Full, Unfinished |
| Level/Floor | Room | Length(ft) | Width(ft) | Descriptions | |
| Room 1 | Main | Foyer | 8.79 | 6.36 | |
| Room 2 | Main | Living Ro | 18.7 | 8.92 | |
| Room 3 | Main | Dining Ro | 10.53 | 8.92 | |
| Room 4 | Main | Kitchen | 11.61 | 10.53 | |
| Room 5 | Main | Laundry | 10.14 | 5.9 | |
| Room 6 | Main | Bathroom | 5.41 | 4.95 | 2 Pc Bath |
| Room 7 | Second | Primary B | 18.56 | 12.37 | Walk-In Closet(s) |
| Room 8 | Second | Bathroom | 13.74 | 6.69 | 4 Pc Ensuite |
| Room 9 | Second | Bedroom | 13.87 | 9.61 | |
| Room 10 | Second | Bedroom | 10.92 | 9.54 | |
| Room 11 | Second | Bathroom | 9.68 | 4.95 | 4 Pc Bath |
| Washroom Type | No. of Pieces | Level |
| Washroom Type 1 | 2 | Main |
| Washroom Type 2 | 4 | Second |
| Washroom Type 3 | 4 | Second |
| Washroom Type 4 | 0 | |
| Washroom Type 5 | 0 |
| Total Area: | 0.00 |
| Approximatly Age: | 6-15 |
| Property Type: | Att/Row/Townhouse |
| Style: | 2-Storey |
| Exterior: | Vinyl Siding |
| Garage Type: | Attached |
| (Parking/)Drive: | Private |
| Drive Parking Spaces: | 1 |
| Park #1 | |
| Parking Type: | Private |
| Park #2 | |
| Parking Type: | Private |
| Pool: | None |
| Approximatly Age: | 6-15 |
| Approximatly Square Footage: | 1500-2000 |
| Property Features: | School, Place Of Worship |
| CAC Included: | N |
| Water Included: | N |
| Cabel TV Included: | N |
| Common Elements Included: | N |
| Heat Included: | N |
| Parking Included: | N |
| Condo Tax Included: | N |
| Building Insurance Included: | N |
| Fireplace/Stove: | N |
| Heat Type: | Forced Air |
| Central Air Conditioning: | Central Air |
| Central Vac: | Y |
| Laundry Level: | Syste |
| Ensuite Laundry: | F |
| Sewers: | Sewer |
| Although the information displayed is believed to be accurate, no warranties or representations are made of any kind. |
| ROYAL LEPAGE STATE REALTY |
- Listing -1 of 0
|
|

| Book Showing | Email a Friend |
| Type: | Freehold - Att/Row/Townhouse |
| Area: | Haldimand |
| Municipality: | Haldimand |
| Neighbourhood: | Haldimand |
| Style: | 2-Storey |
| Lot Size: | x 91.86(Feet) |
| Approximate Age: | 6-15 |
| Tax: | $4,182.09 |
| Maintenance Fee: | $0 |
| Beds: | 3 |
| Baths: | 3 |
| Garage: | 0 |
| Fireplace: | N |
| Air Conditioning: | |
| Pool: | None |

Anne has 20+ years of Real Estate selling experience.
"It is always such a pleasure to find that special place with all the most desired features that makes everyone feel at home! Your home is one of your biggest investments that you will make in your lifetime. It is so important to find a home that not only exceeds all expectations but also increases your net worth. A sound investment makes sense and will build a secure financial future."
Let me help in all your Real Estate requirements! Whether buying or selling I can help in every step of the journey. I consider my clients part of my family and always recommend solutions that are in your best interest and according to your desired goals.
Call or email me and we can get started.
Looking for resale homes?


