Welcome to SaintAmour.ca
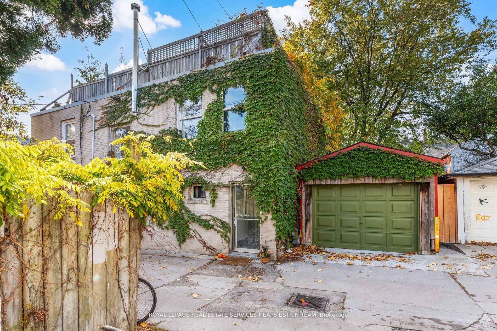
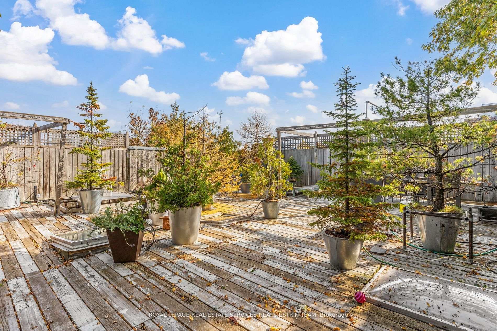
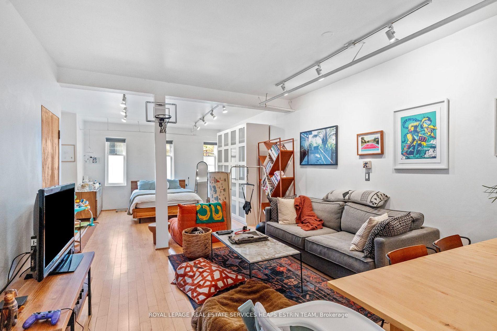
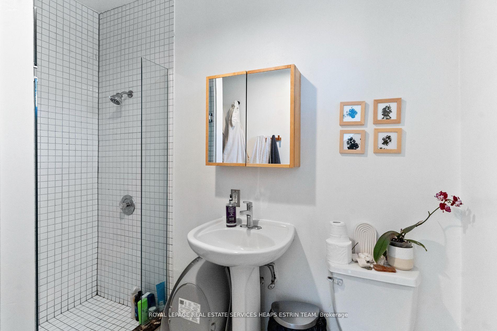
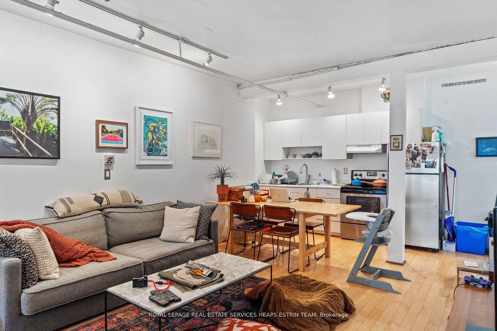
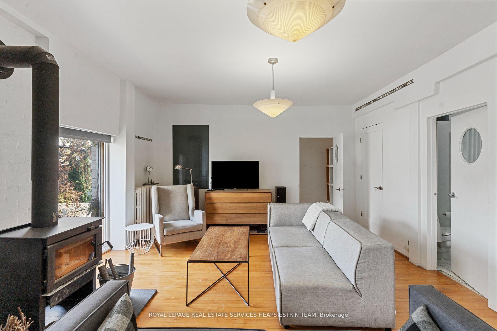
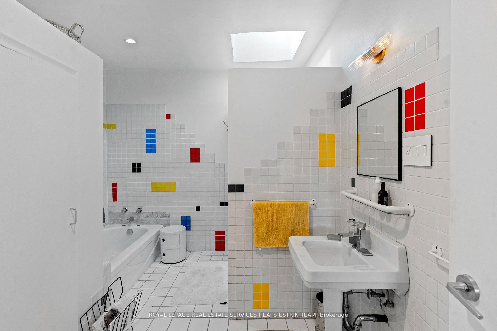
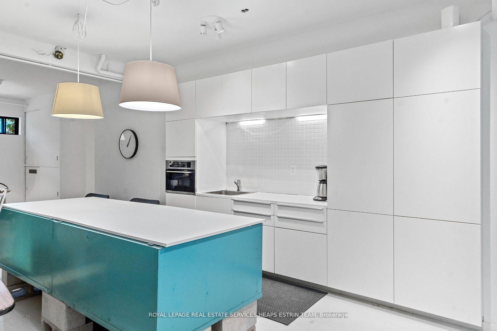
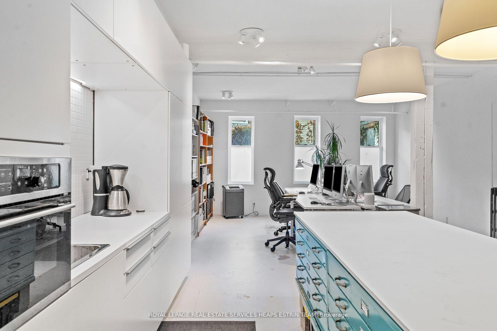
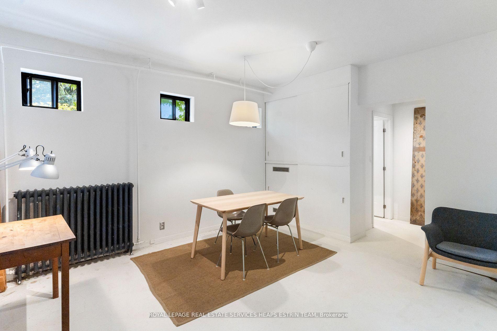
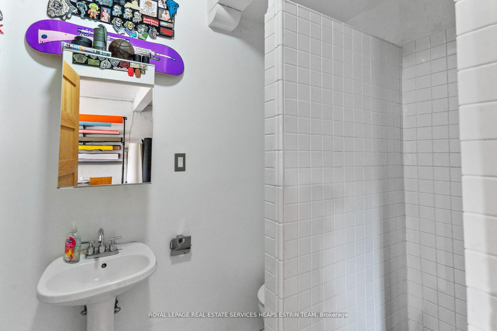
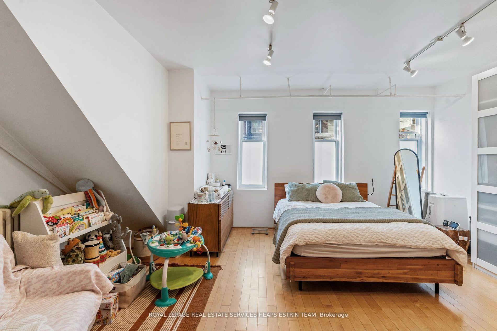
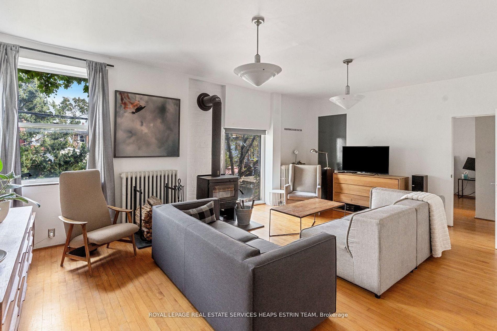
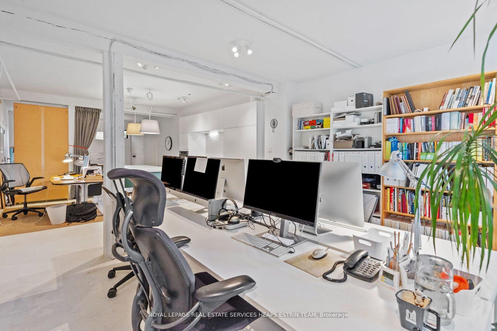
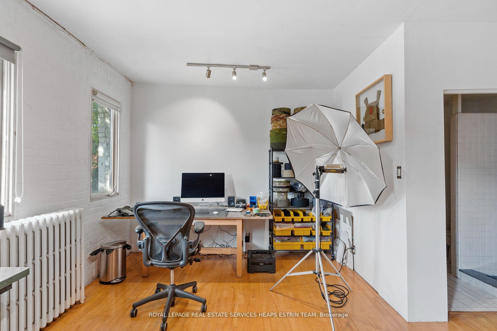
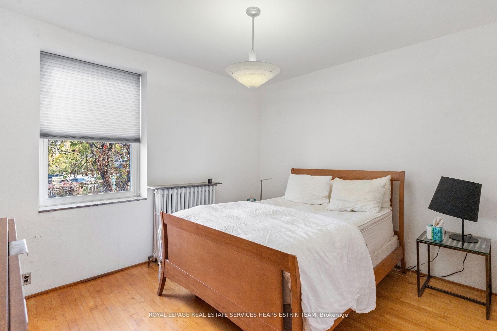
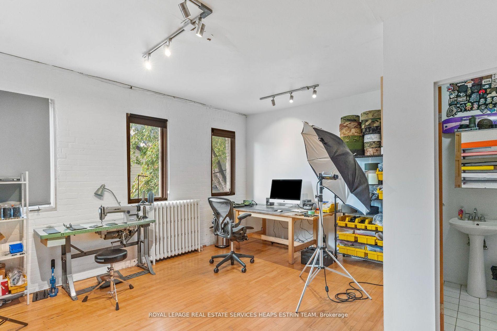
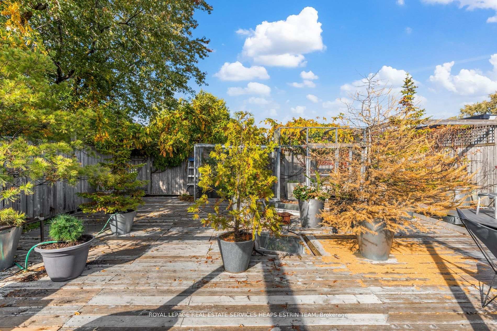
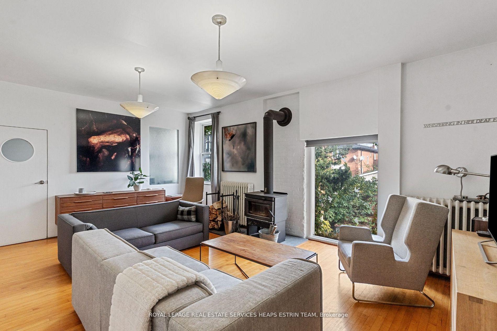
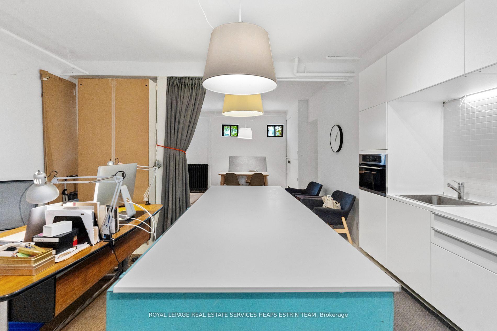
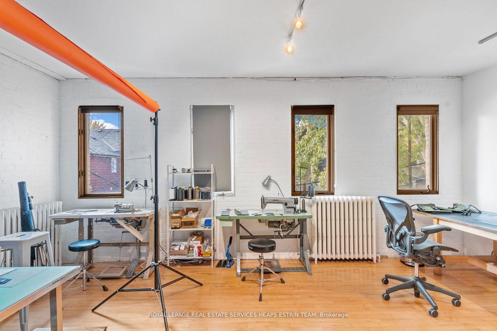





















| An Extraordinary Opportunity to Reimagine Urban Living in One of Toronto's Coolest Neighbourhoods. Welcome to 1416 Skey Lane, a unique and exceptionally rare offering in the heart of Toronto's vibrant and creative west end. Tucked away on a quiet laneway, this property invites a visionary buyer to design and build a one-of-a-kind single-family residence with remarkable architectural potential. Imagine crafting your dream home, an ultra-stylish, New York-inspired loft with soaring ceilings, expansive open spaces, and curated design details, while incorporating the added flexibility of income-generating main-floor suites. A recent zoning study supports the possibility of a third-storey addition, paving the way for a spectacular rooftop terrace with skyline views, perfect for entertaining or simply enjoying the serenity of your own private retreat in the city. This offering also includes the vacant lot at 17 Skey Lane, directly across the laneway, currently used for parking and additional outdoor space. With laneway house potential, it adds even more versatility to an already exceptional site. Whether you're an end user looking to bring your architectural vision to life, or a design-forward family eager to put down roots in one of Toronto's most dynamic communities, Skey Lane represents a rare blank canvas for inspired urban living. |
| Price | $3,900,000 |
| Taxes: | $8390.34 |
| Occupancy: | Owner+T |
| Address: | 14 & 16 Skey Lane , Toronto, M6J 3S4, Toronto |
| Acreage: | < .50 |
| Directions/Cross Streets: | Dovercourt & Dundas |
| Rooms: | 8 |
| Bedrooms: | 2 |
| Bedrooms +: | 0 |
| Family Room: | F |
| Basement: | None |
| Washroom Type | No. of Pieces | Level |
| Washroom Type 1 | 5 | Upper |
| Washroom Type 2 | 3 | Upper |
| Washroom Type 3 | 4 | Lower |
| Washroom Type 4 | 2 | Lower |
| Washroom Type 5 | 0 |
| Total Area: | 0.00 |
| Approximatly Age: | 51-99 |
| Property Type: | Fourplex |
| Style: | 2-Storey |
| Exterior: | Brick |
| Garage Type: | None |
| (Parking/)Drive: | Available |
| Drive Parking Spaces: | 3 |
| Park #1 | |
| Parking Type: | Available |
| Park #2 | |
| Parking Type: | Available |
| Pool: | None |
| Approximatly Age: | 51-99 |
| Approximatly Square Footage: | 3500-5000 |
| Property Features: | Hospital, Library |
| CAC Included: | N |
| Water Included: | N |
| Cabel TV Included: | N |
| Common Elements Included: | N |
| Heat Included: | N |
| Parking Included: | N |
| Condo Tax Included: | N |
| Building Insurance Included: | N |
| Fireplace/Stove: | Y |
| Heat Type: | Forced Air |
| Central Air Conditioning: | Central Air |
| Central Vac: | N |
| Laundry Level: | Syste |
| Ensuite Laundry: | F |
| Elevator Lift: | False |
| Sewers: | Sewer |
| Utilities-Cable: | Y |
| Utilities-Hydro: | Y |
| Although the information displayed is believed to be accurate, no warranties or representations are made of any kind. |
| ROYAL LEPAGE REAL ESTATE SERVICES HEAPS ESTRIN TEAM |
- Listing -1 of 0
|
|

| Book Showing | Email a Friend |
| Type: | Freehold - Fourplex |
| Area: | Toronto |
| Municipality: | Toronto C01 |
| Neighbourhood: | Trinity-Bellwoods |
| Style: | 2-Storey |
| Lot Size: | x 45.30(Feet) |
| Approximate Age: | 51-99 |
| Tax: | $8,390.34 |
| Maintenance Fee: | $0 |
| Beds: | 2 |
| Baths: | 4 |
| Garage: | 0 |
| Fireplace: | Y |
| Air Conditioning: | |
| Pool: | None |

Anne has 20+ years of Real Estate selling experience.
"It is always such a pleasure to find that special place with all the most desired features that makes everyone feel at home! Your home is one of your biggest investments that you will make in your lifetime. It is so important to find a home that not only exceeds all expectations but also increases your net worth. A sound investment makes sense and will build a secure financial future."
Let me help in all your Real Estate requirements! Whether buying or selling I can help in every step of the journey. I consider my clients part of my family and always recommend solutions that are in your best interest and according to your desired goals.
Call or email me and we can get started.
Looking for resale homes?


