Welcome to SaintAmour.ca
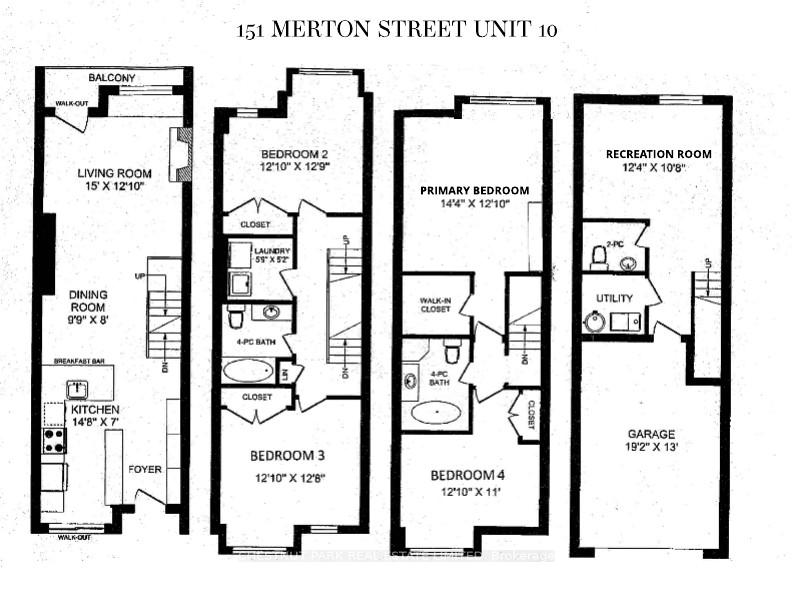
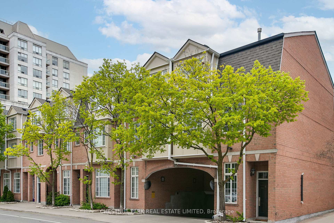
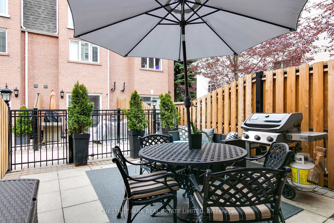
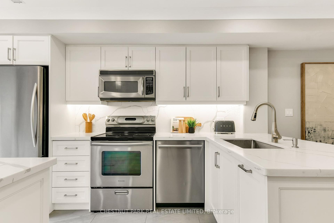
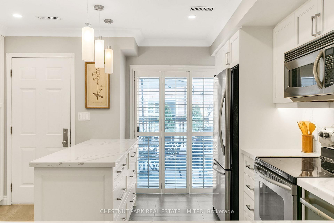
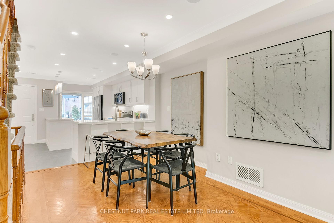
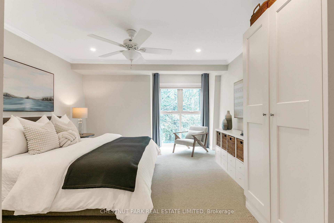
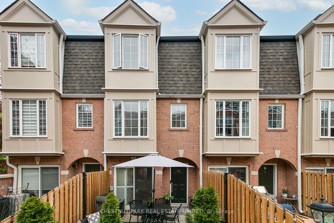
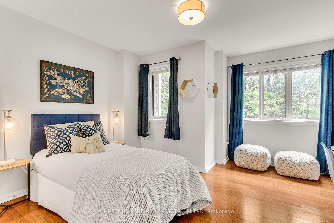
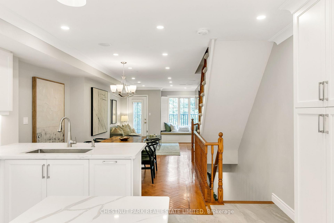

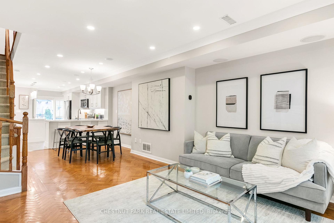
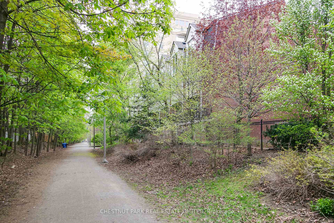
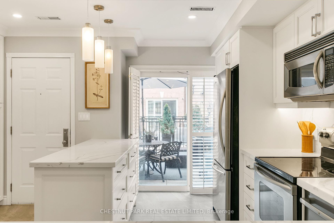
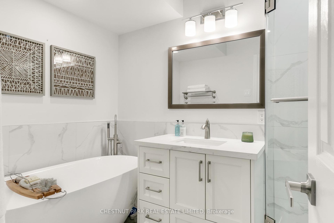
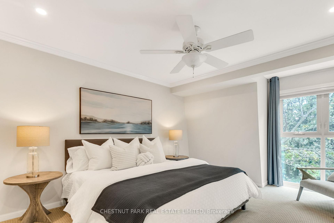
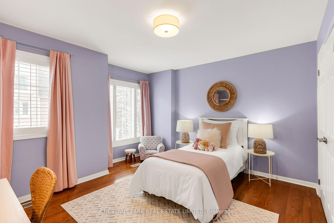
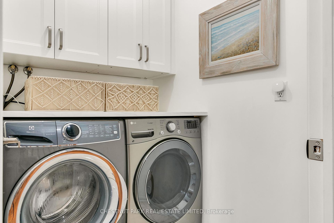
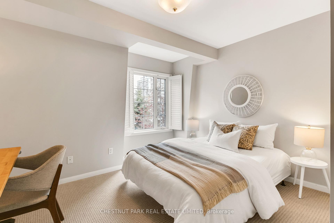
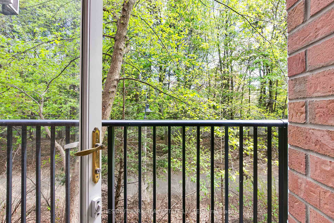
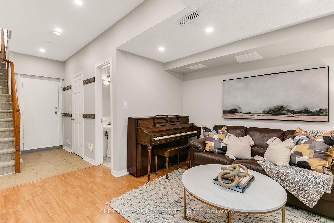
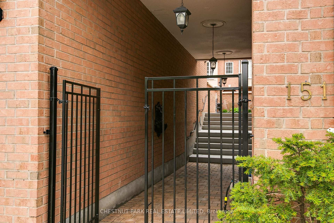
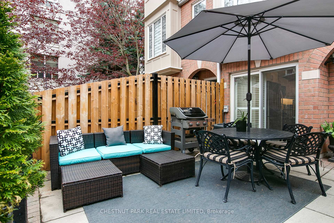
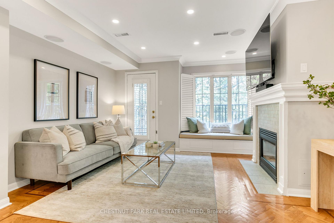
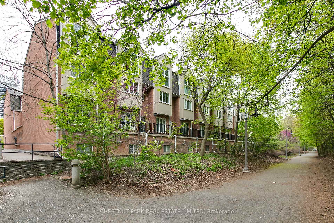
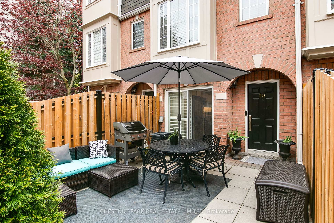
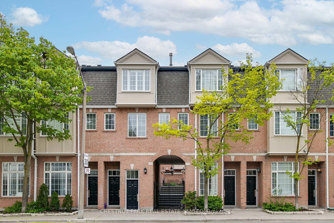
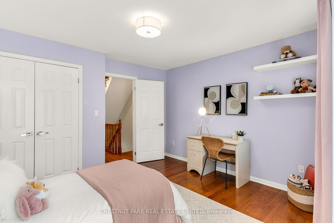
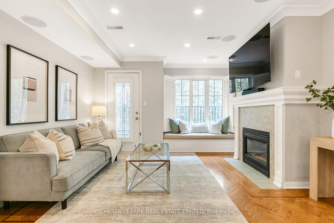
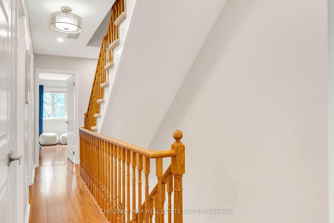
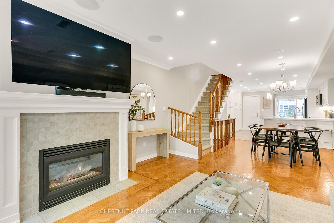
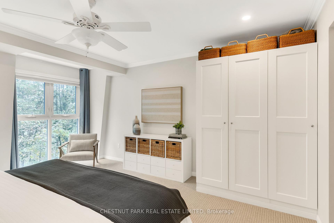
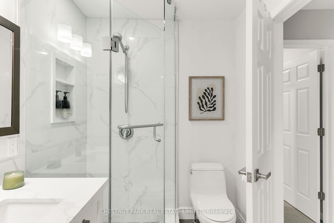
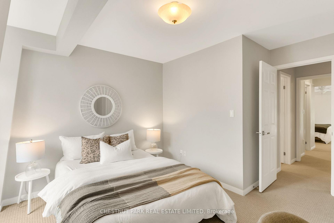
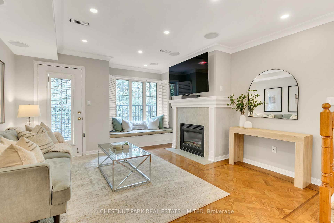
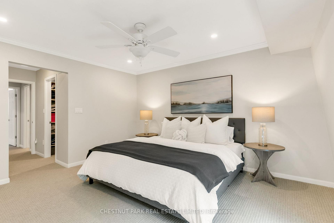
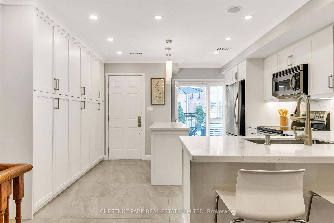
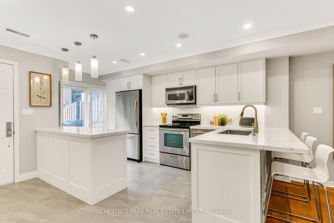
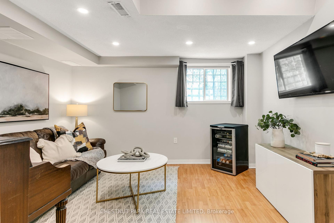
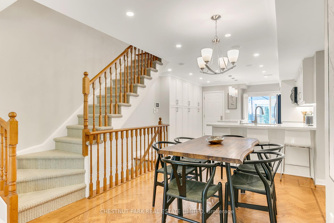
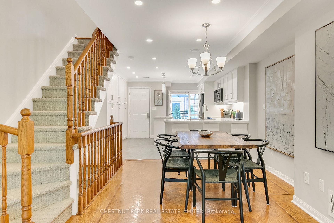
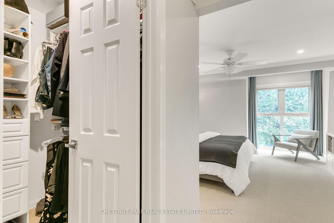

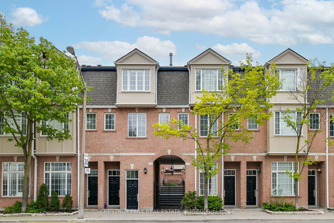
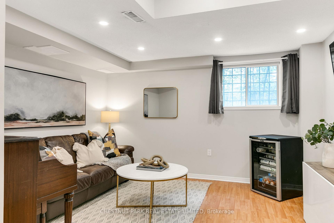
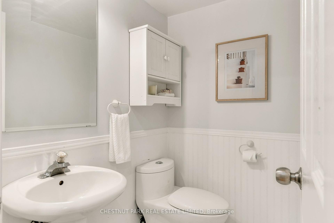
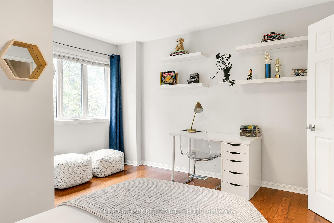
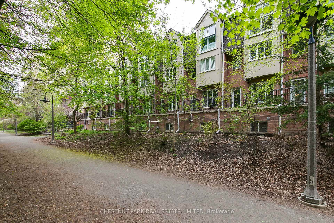
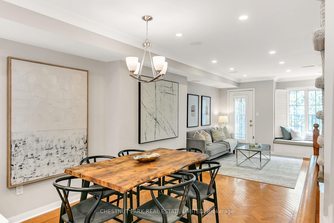
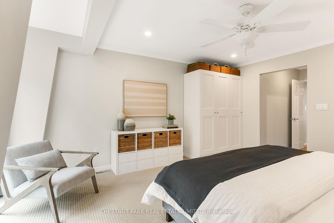
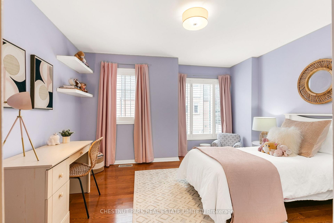
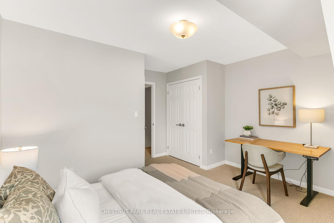
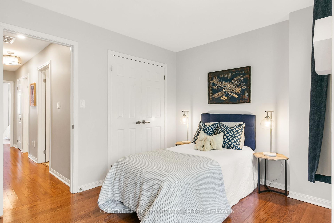





















































| Tucked away in a peaceful enclave (set back from Merton in the 2nd row of townhouses) & backing onto the Beltline Trail, this sophisticated 4 bed, 3 bath home offers 2,179 square feet of beautifully appointed living space. An incredible value & an amazing alternative to the smaller semis in the area. You don't have to compromise on space - all 4 bedrooms are larger than most primary bedrooms in the area! The main level showcases a stunningly renovated kitchen, heated floors & a walk-out to the front patio, perfect for effortless summer entertaining. The open-concept living & dining area is filled with natural light, herringbone hardwood floors & a gas fireplace. This inviting space extends seamlessly to a private balcony with serene views of the beltline. On the 2nd level, two generously proportioned bedrooms, with hardwood flooring, are complemented by a modern 4-pc bathroom & a laundry room.The 3rd floor features a primary bedroom retreat, offering a tranquil escape with a beautifully renovated spa-inspired 4 pc bathroom, a walk-in closet & captivating views of the treetops & trail. A versatile 4th bedroom adds flexibility for families or professionals working from home.The finished lower level features a recreation room with high ceilings, a powder room & direct access to a private one-car underground garage- a rare convenience in this central location. Bonus- the townhouse is getting all new windows & exterior doors this summer! Just steps to Davisville Station, a stroll to the Coming Davisville Community & Aquatic Centre (opening 2027), a vibrant array of shops, cafés, restaurants, parks, the new Davisville PS, top ranked high school- North Toronto CI, this exceptional home offers urban living at its finest, all set against the quiet beauty of one of Midtowns most beloved nature trails. |
| Price | $1,599,000 |
| Taxes: | $6244.48 |
| Occupancy: | Owner |
| Address: | 151 Merton Stre , Toronto, M4S 3G5, Toronto |
| Postal Code: | M4S 3G5 |
| Province/State: | Toronto |
| Directions/Cross Streets: | Yonge St And Merton |
| Level/Floor | Room | Length(ft) | Width(ft) | Descriptions | |
| Room 1 | Main | Living Ro | 14.99 | 12.82 | Hardwood Floor, Gas Fireplace, W/O To Balcony |
| Room 2 | Main | Dining Ro | 9.74 | 8 | Open Concept, Crown Moulding, Hardwood Floor |
| Room 3 | Main | Kitchen | 14.66 | 6.99 | Modern Kitchen, Heated Floor, W/O To Patio |
| Room 4 | Second | Bedroom | 12.82 | 12.76 | Hardwood Floor, Double Closet, California Shutters |
| Room 5 | Second | Bedroom 2 | 12.82 | 12.66 | Hardwood Floor, Double Closet, Overlooks Park |
| Room 6 | Third | Primary B | 14.33 | 12.82 | Walk-In Closet(s), 4 Pc Bath, Broadloom |
| Room 7 | Third | Bedroom 4 | 12.82 | 10.99 | Double Closet, Double Closet, Broadloom |
| Room 8 | Lower | Recreatio | 12.33 | 10.66 | Above Grade Window, 2 Pc Bath, W/O To Garage |
| Washroom Type | No. of Pieces | Level |
| Washroom Type 1 | 2 | Lower |
| Washroom Type 2 | 4 | Second |
| Washroom Type 3 | 4 | Third |
| Washroom Type 4 | 0 | |
| Washroom Type 5 | 0 |
| Total Area: | 0.00 |
| Approximatly Age: | 16-30 |
| Sprinklers: | Alar |
| Washrooms: | 3 |
| Heat Type: | Forced Air |
| Central Air Conditioning: | Central Air |
| Elevator Lift: | False |
| Although the information displayed is believed to be accurate, no warranties or representations are made of any kind. |
| CHESTNUT PARK REAL ESTATE LIMITED |
- Listing -1 of 0
|
|

| Virtual Tour | Book Showing | Email a Friend |
| Type: | Com - Condo Townhouse |
| Area: | Toronto |
| Municipality: | Toronto C10 |
| Neighbourhood: | Mount Pleasant West |
| Style: | 3-Storey |
| Lot Size: | x 0.00() |
| Approximate Age: | 16-30 |
| Tax: | $6,244.48 |
| Maintenance Fee: | $882.18 |
| Beds: | 4 |
| Baths: | 3 |
| Garage: | 0 |
| Fireplace: | Y |
| Air Conditioning: | |
| Pool: |

Anne has 20+ years of Real Estate selling experience.
"It is always such a pleasure to find that special place with all the most desired features that makes everyone feel at home! Your home is one of your biggest investments that you will make in your lifetime. It is so important to find a home that not only exceeds all expectations but also increases your net worth. A sound investment makes sense and will build a secure financial future."
Let me help in all your Real Estate requirements! Whether buying or selling I can help in every step of the journey. I consider my clients part of my family and always recommend solutions that are in your best interest and according to your desired goals.
Call or email me and we can get started.
Looking for resale homes?


