Welcome to SaintAmour.ca
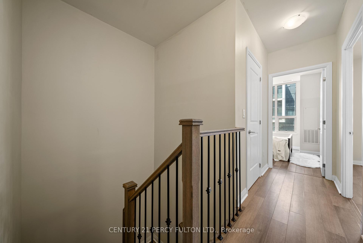
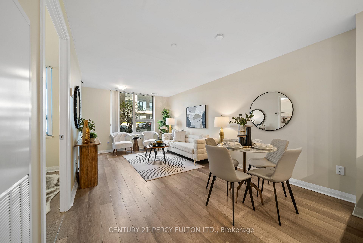
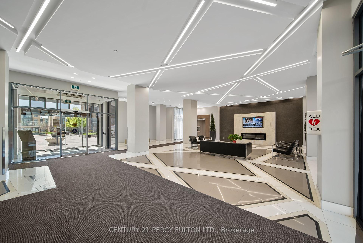
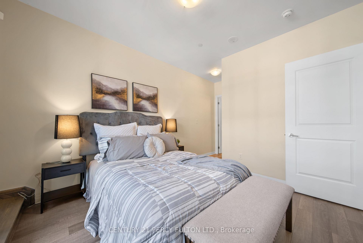
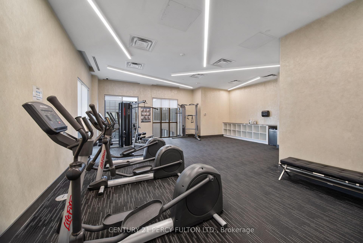
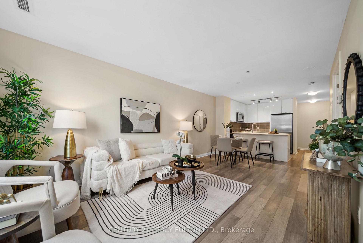
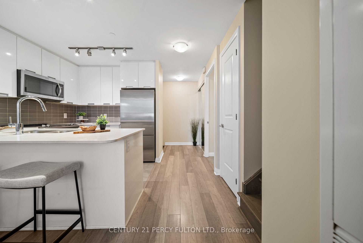
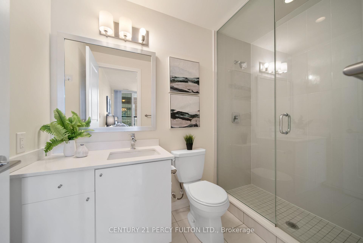
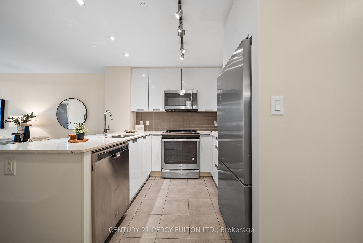
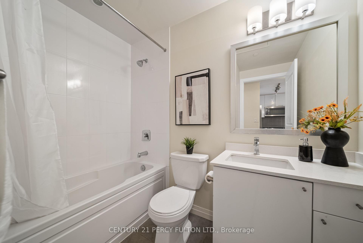
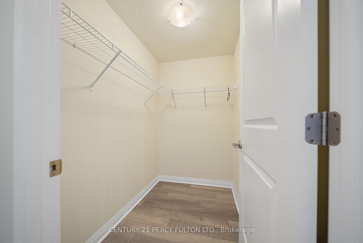
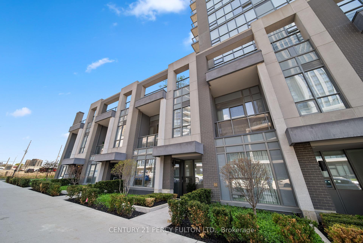
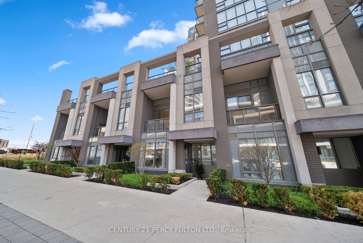
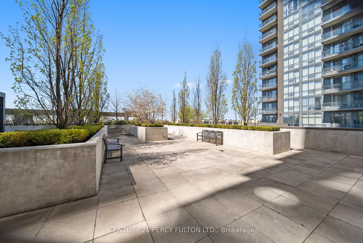
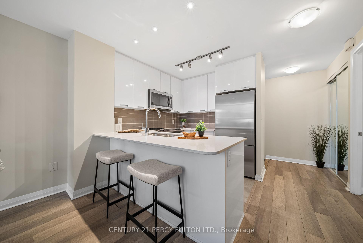
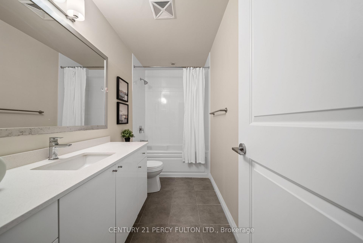
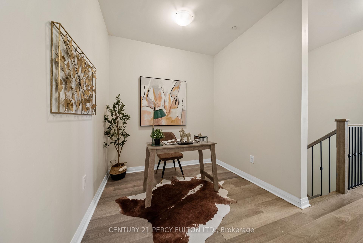
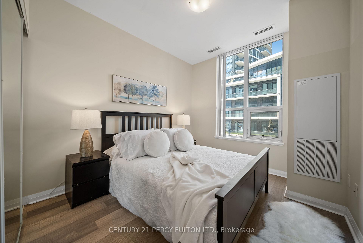
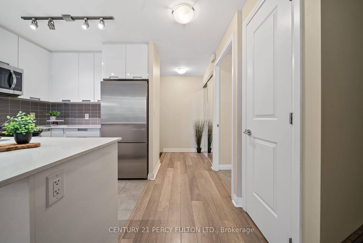
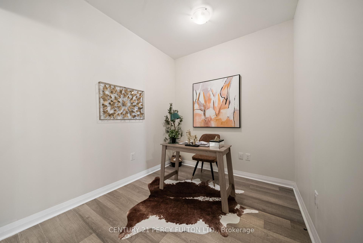
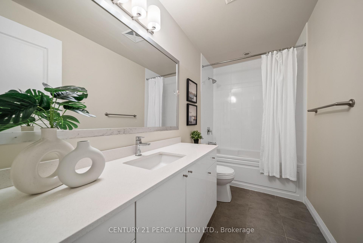
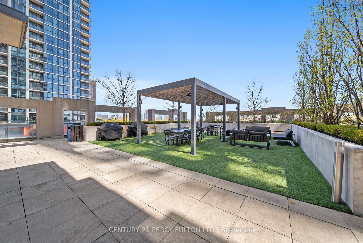
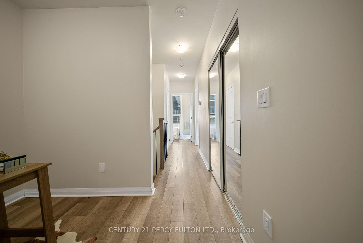
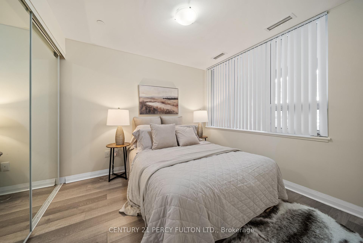
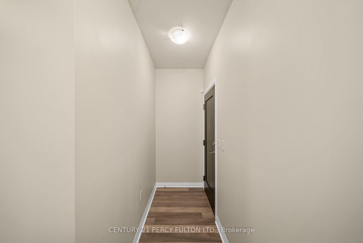
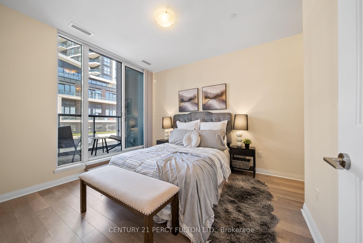
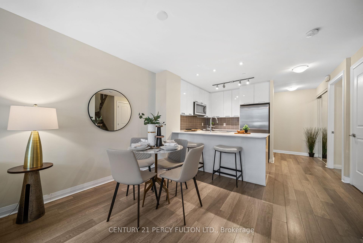
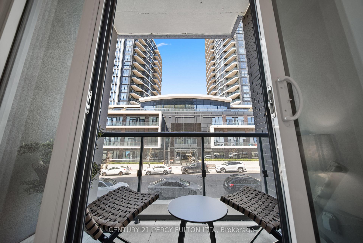

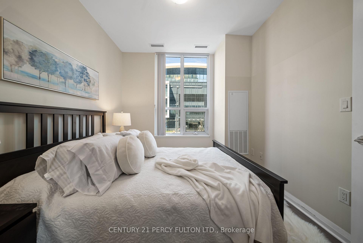
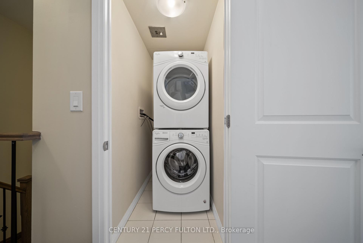
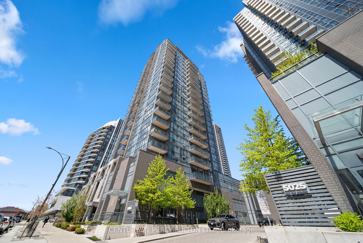
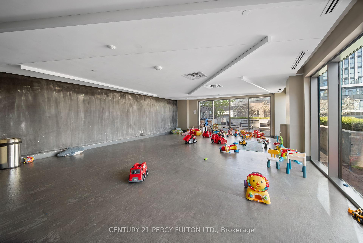
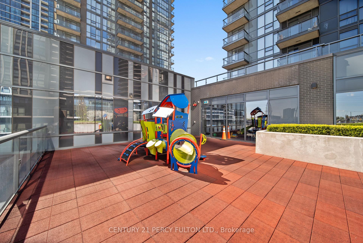
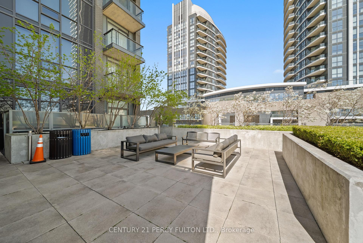
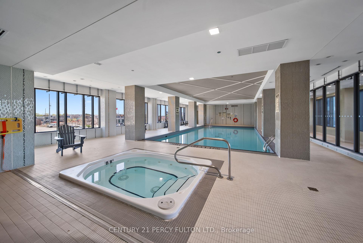
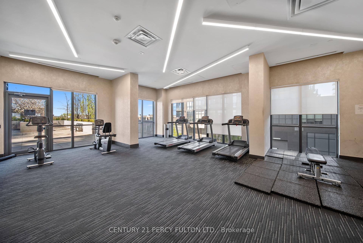
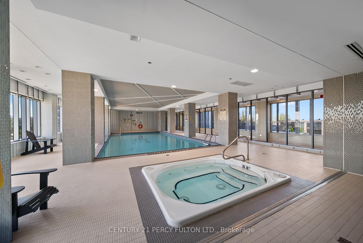
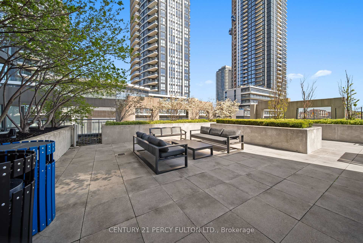
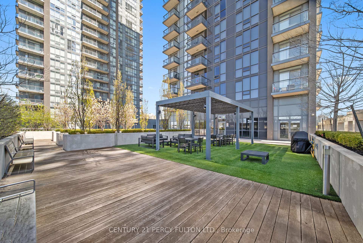








































| Welcome to this spacious two-level condo townhouse offering the ultimate in urban living. Featuring three Bedrooms and a den, three full bathrooms, and a bright open-concept living and dining area, this home is thoughtfully designed for comfort and functionality. Ideally located at the bustling intersection of Hurontario and Eglinton, you're just 5 minutes away from Square One Mall, steps away from grocery stores, restaurants, cafes, bars, and a full range of recreational and entertainment options. With quick access to Hwy 401 & 403,commuting is seamless. Residents enjoy access to a wide array of amenities, including 24-hour security, a fully equipped gym, Swimming pool, Sauna, Jacuzzi, library, Theatre room, Billiards room, Multiple lounges, Party rooms, Children's playrooms, and rooftop BBQ areas. There are nature trails that residents can take advantage of, right behind the building as well! Don't miss this incredible opportunity to live in one of Mississauga's most vibrant and connected communities! |
| Price | $799,999 |
| Taxes: | $5197.00 |
| Assessment Year: | 2024 |
| Occupancy: | Vacant |
| Address: | 5033 Four Springs Aven , Mississauga, L5R 0G6, Peel |
| Postal Code: | L5R 0G6 |
| Province/State: | Peel |
| Directions/Cross Streets: | Hurontario & Eglinton |
| Level/Floor | Room | Length(ft) | Width(ft) | Descriptions | |
| Room 1 | Main | Living Ro | 22.99 | 11.02 | Laminate, Walk-Out, Large Window |
| Room 2 | Kitchen | 8.17 | 8.5 | Open Concept, Stainless Steel Appl | |
| Room 3 | Main | Bedroom | 9.02 | 8.2 | Double Closet, Mirrored Closet, Large Window |
| Room 4 | Second | Den | 7.74 | 6.26 | Open Concept |
| Room 5 | Second | Bedroom 2 | 9.58 | 10.27 | Large Window, Mirrored Closet |
| Room 6 | Second | Primary B | 10.66 | 12.27 | 4 Pc Ensuite, W/O To Balcony, Mirrored Closet |
| Room 7 | Second | Laundry | 3.44 | 3.61 | Large Closet |
| Washroom Type | No. of Pieces | Level |
| Washroom Type 1 | 4 | Ground |
| Washroom Type 2 | 4 | Second |
| Washroom Type 3 | 0 | |
| Washroom Type 4 | 0 | |
| Washroom Type 5 | 0 |
| Total Area: | 0.00 |
| Approximatly Age: | 6-10 |
| Sprinklers: | Alar |
| Washrooms: | 3 |
| Heat Type: | Forced Air |
| Central Air Conditioning: | Central Air |
| Although the information displayed is believed to be accurate, no warranties or representations are made of any kind. |
| CENTURY 21 PERCY FULTON LTD. |
- Listing -1 of 0
|
|

| Book Showing | Email a Friend |
| Type: | Com - Condo Townhouse |
| Area: | Peel |
| Municipality: | Mississauga |
| Neighbourhood: | Hurontario |
| Style: | 2-Storey |
| Lot Size: | x 0.00() |
| Approximate Age: | 6-10 |
| Tax: | $5,197 |
| Maintenance Fee: | $1,067 |
| Beds: | 3+1 |
| Baths: | 3 |
| Garage: | 0 |
| Fireplace: | N |
| Air Conditioning: | |
| Pool: |

Anne has 20+ years of Real Estate selling experience.
"It is always such a pleasure to find that special place with all the most desired features that makes everyone feel at home! Your home is one of your biggest investments that you will make in your lifetime. It is so important to find a home that not only exceeds all expectations but also increases your net worth. A sound investment makes sense and will build a secure financial future."
Let me help in all your Real Estate requirements! Whether buying or selling I can help in every step of the journey. I consider my clients part of my family and always recommend solutions that are in your best interest and according to your desired goals.
Call or email me and we can get started.
Looking for resale homes?


