Welcome to SaintAmour.ca
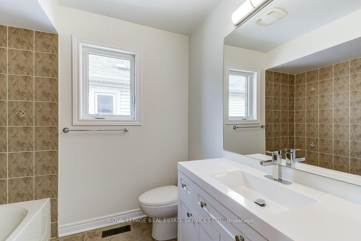
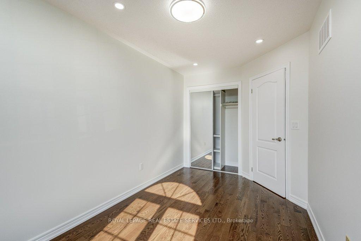
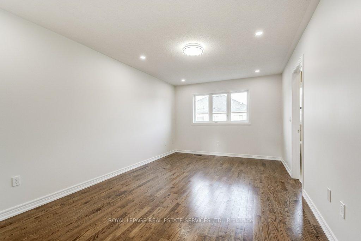

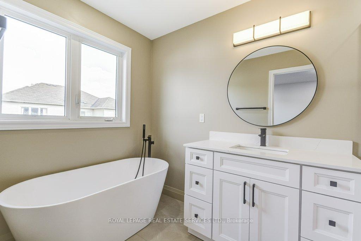
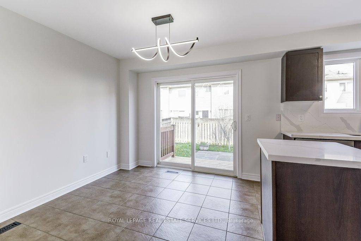
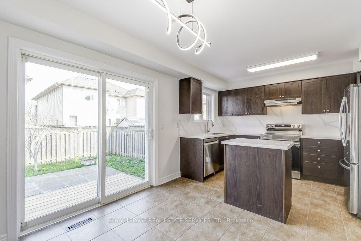
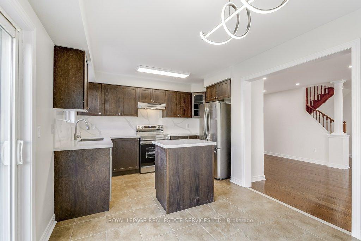
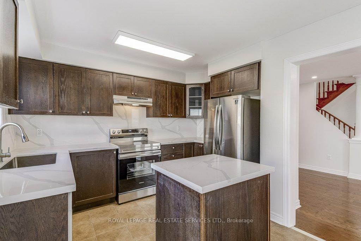
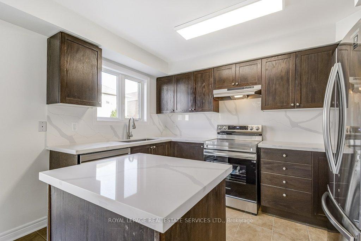
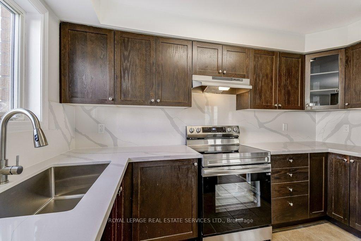
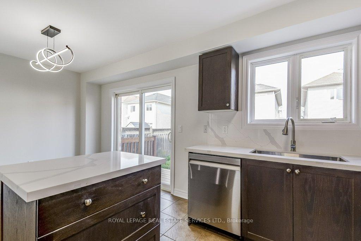
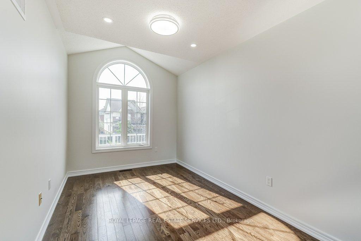
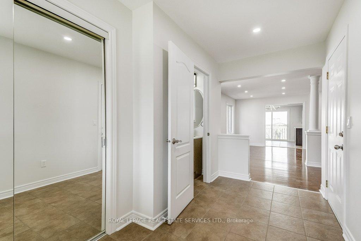
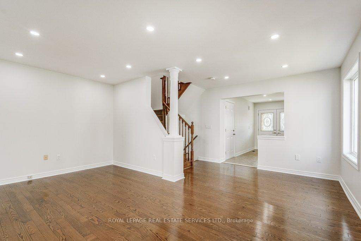
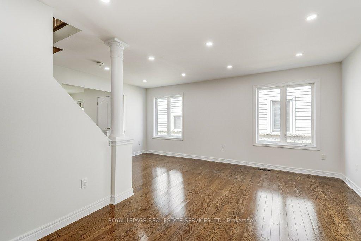
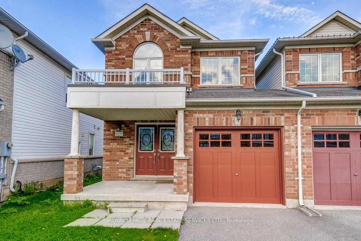
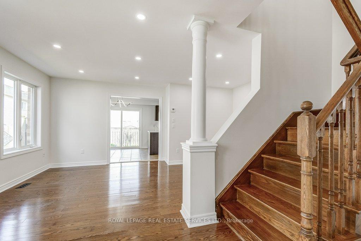
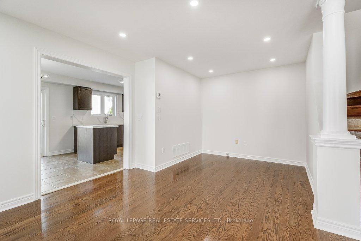
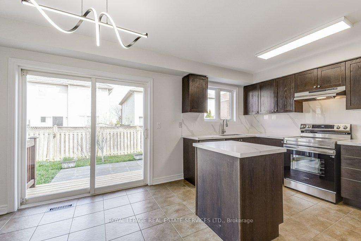
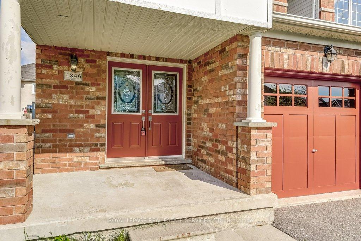
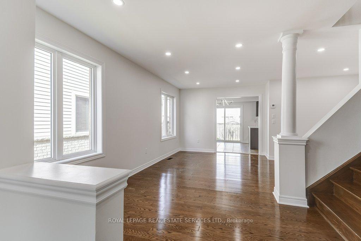
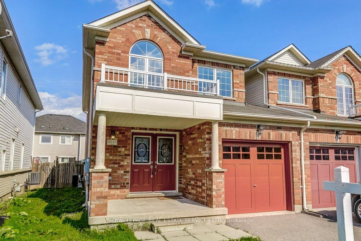
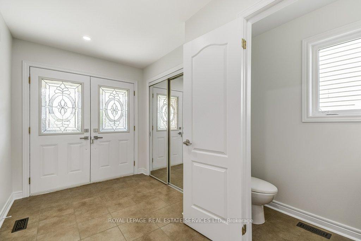
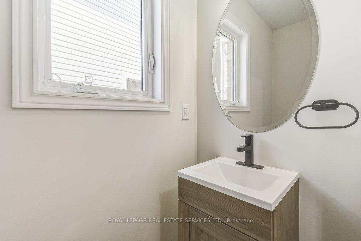
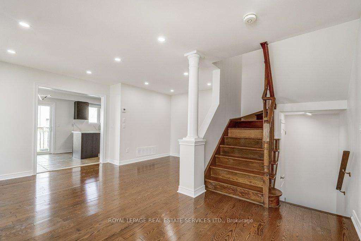
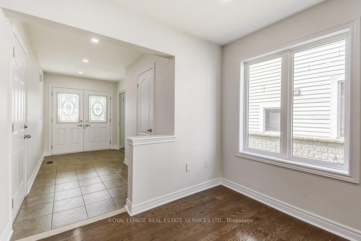
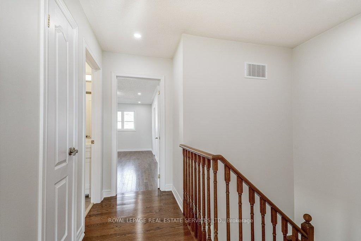
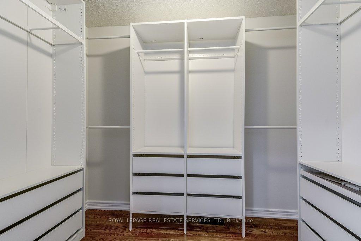
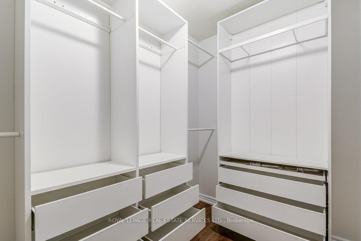
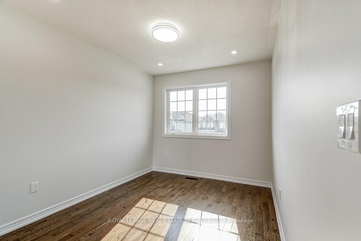
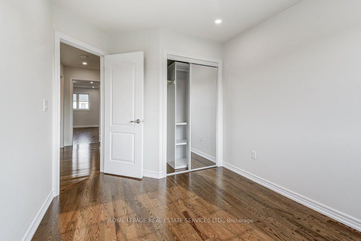
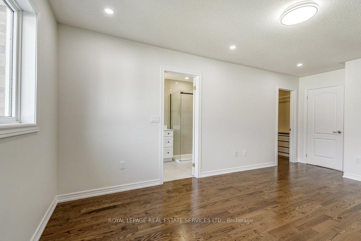
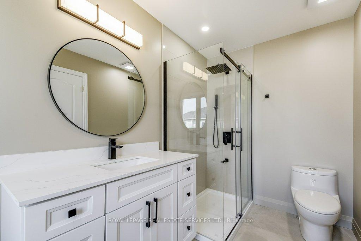
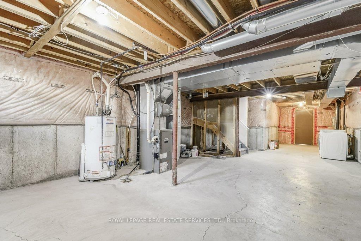
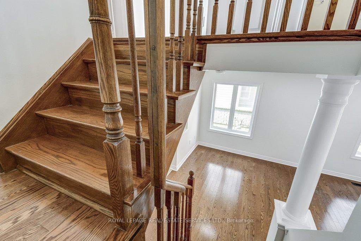
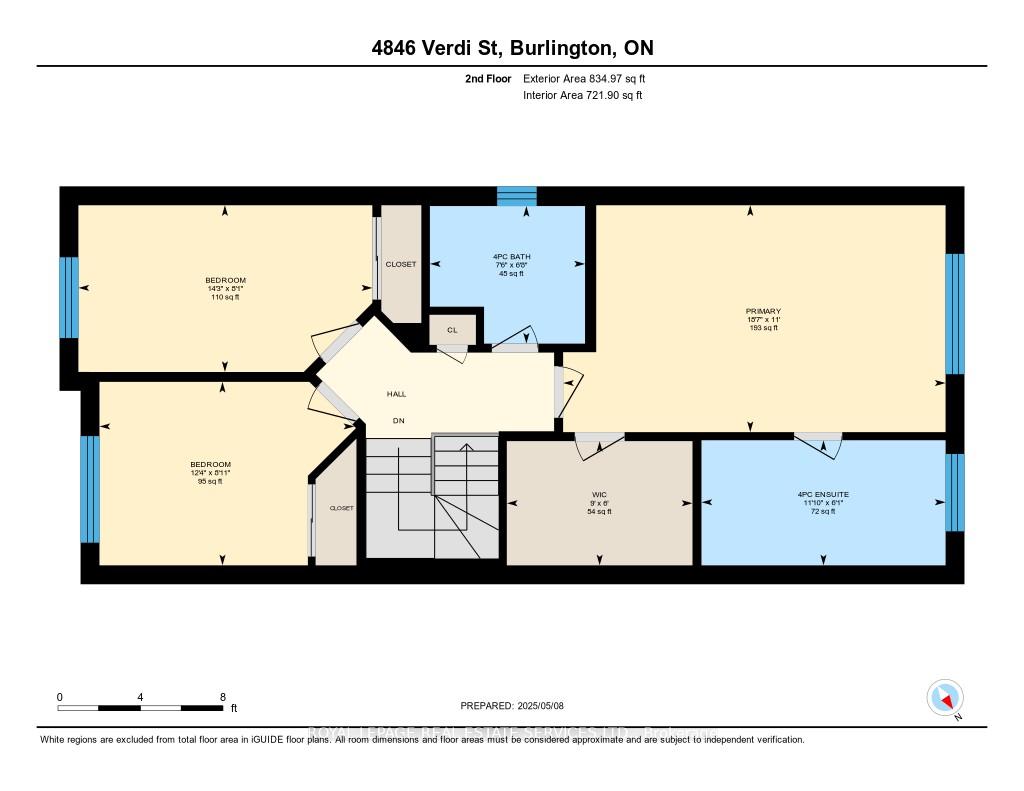
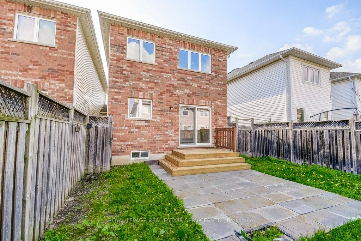
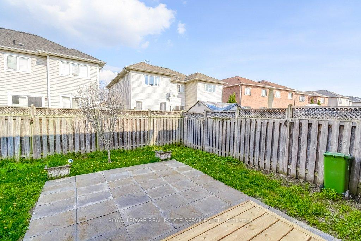

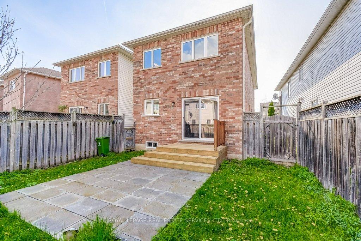
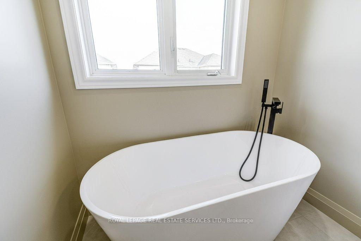
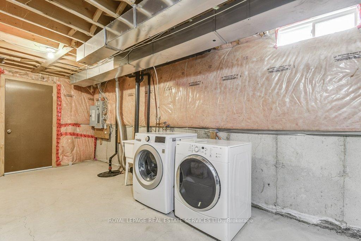
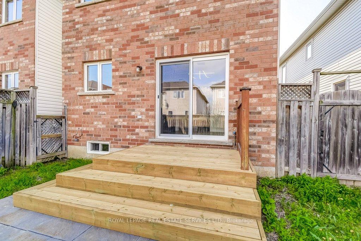
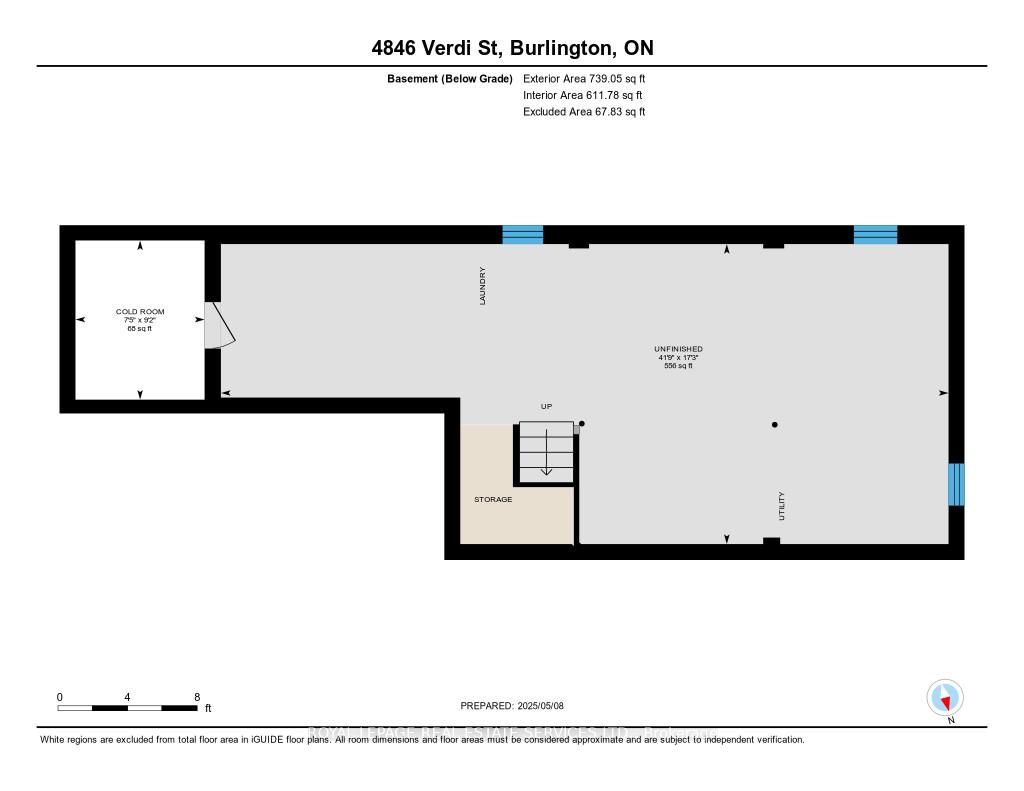













































| Welcome home 4846 Verdi Street in Alton Village! This meticulously maintained Wright model built in 2008 by Sundial Homes offers over 1,500 sq. ft. of stylish, open-concept living in one of Burlingtons most sought-after neighbourhoods. Connected only at the garage for enhanced privacy, this freehold townhome showcases pride of ownership and thoughtful upgrades throughout. Step into a welcoming foyer with double front doors featuring decorative glass inserts. Rich hardwood flooring flows through the living and dining areas, staircase, and upper hall, while ceramic tile provides durability in the foyer, kitchen, and all bathrooms. The upgraded kitchen features quality cabinetry with pot and pan drawers, modern light fixtures, and an efficient layout ideal for both everyday living and entertaining. Walk out from the living area to a new deck and beautifully landscaped stone patio, complete with a gas BBQ hook-upperfect for summer gatherings.Upstairs, the spacious primary suite offers a large walk-in closet with new built-in organizers and a luxurious 4-piece ensuite featuring a new stand-alone tub and a glass-enclosed shower. The second bedroom is flooded with natural light from a palladium window and features a charming eyebrow arch ceiling. All bedrooms include custom built-ins for smart storage solutions. Close to parks, schools, shopping, and easy highway access. This is modern, low-maintenance living at its best. Dont miss your opportunity to own this exceptional home in Alton Village. |
| Price | $999,900 |
| Taxes: | $3900.00 |
| Assessment Year: | 2024 |
| Occupancy: | Vacant |
| Address: | 4846 Verdi Stre , Burlington, L7M 0H7, Halton |
| Directions/Cross Streets: | Appleby Line/Dundas St |
| Rooms: | 6 |
| Rooms +: | 0 |
| Bedrooms: | 3 |
| Bedrooms +: | 0 |
| Family Room: | F |
| Basement: | Development , Unfinished |
| Level/Floor | Room | Length(ft) | Width(ft) | Descriptions | |
| Room 1 | Ground | Living Ro | 17.91 | 17.38 | Hardwood Floor, Pot Lights, Open Concept |
| Room 2 | Ground | Dining Ro | 9.61 | 8.36 | Tile Floor, Open Concept, W/O To Patio |
| Room 3 | Ground | Foyer | 6.66 | 6.49 | Tile Floor, Pot Lights, Access To Garage |
| Room 4 | Ground | Bathroom | 6.07 | 2.95 | 2 Pc Bath, Tile Floor |
| Room 5 | Second | Primary B | 18.53 | 10.99 | Hardwood Floor, Pot Lights, Walk-In Closet(s) |
| Room 6 | Second | Bathroom | 11.84 | 6.07 | 4 Pc Ensuite, Tile Floor, Pot Lights |
| Room 7 | Second | Bedroom 2 | 14.24 | 8.07 | Hardwood Floor, Pot Lights, Carpet Free |
| Room 8 | Second | Bedroom 3 | 12.37 | 8.89 | Hardwood Floor, Pot Lights, Carpet Free |
| Room 9 | Second | Bathroom | 7.51 | 6.66 | Tile Floor, 4 Pc Bath |
| Room 10 | Basement | Cold Room | 9.15 | 7.41 |
| Washroom Type | No. of Pieces | Level |
| Washroom Type 1 | 2 | Main |
| Washroom Type 2 | 4 | Second |
| Washroom Type 3 | 4 | Second |
| Washroom Type 4 | 0 | |
| Washroom Type 5 | 0 |
| Total Area: | 0.00 |
| Approximatly Age: | 16-30 |
| Property Type: | Link |
| Style: | 2-Storey |
| Exterior: | Brick, Metal/Steel Sidi |
| Garage Type: | Attached |
| (Parking/)Drive: | Private |
| Drive Parking Spaces: | 1 |
| Park #1 | |
| Parking Type: | Private |
| Park #2 | |
| Parking Type: | Private |
| Pool: | None |
| Other Structures: | None |
| Approximatly Age: | 16-30 |
| Approximatly Square Footage: | 1500-2000 |
| Property Features: | Arts Centre, Fenced Yard |
| CAC Included: | N |
| Water Included: | N |
| Cabel TV Included: | N |
| Common Elements Included: | N |
| Heat Included: | N |
| Parking Included: | N |
| Condo Tax Included: | N |
| Building Insurance Included: | N |
| Fireplace/Stove: | N |
| Heat Type: | Forced Air |
| Central Air Conditioning: | Central Air |
| Central Vac: | N |
| Laundry Level: | Syste |
| Ensuite Laundry: | F |
| Elevator Lift: | False |
| Sewers: | Sewer |
| Although the information displayed is believed to be accurate, no warranties or representations are made of any kind. |
| ROYAL LEPAGE REAL ESTATE SERVICES LTD. |
- Listing -1 of 0
|
|

| Virtual Tour | Book Showing | Email a Friend |
| Type: | Freehold - Link |
| Area: | Halton |
| Municipality: | Burlington |
| Neighbourhood: | Alton |
| Style: | 2-Storey |
| Lot Size: | x 98.11(Feet) |
| Approximate Age: | 16-30 |
| Tax: | $3,900 |
| Maintenance Fee: | $0 |
| Beds: | 3 |
| Baths: | 3 |
| Garage: | 0 |
| Fireplace: | N |
| Air Conditioning: | |
| Pool: | None |

Anne has 20+ years of Real Estate selling experience.
"It is always such a pleasure to find that special place with all the most desired features that makes everyone feel at home! Your home is one of your biggest investments that you will make in your lifetime. It is so important to find a home that not only exceeds all expectations but also increases your net worth. A sound investment makes sense and will build a secure financial future."
Let me help in all your Real Estate requirements! Whether buying or selling I can help in every step of the journey. I consider my clients part of my family and always recommend solutions that are in your best interest and according to your desired goals.
Call or email me and we can get started.
Looking for resale homes?


