Welcome to SaintAmour.ca
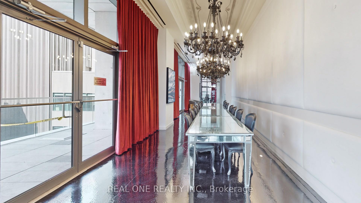
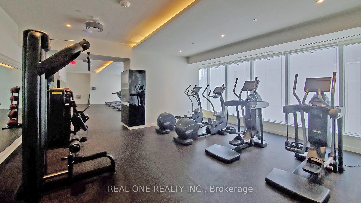
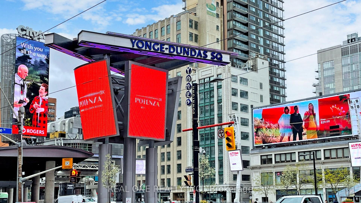
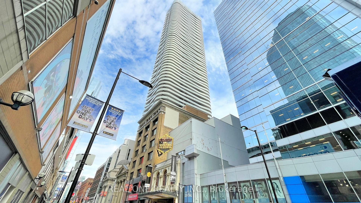
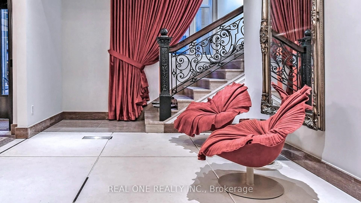
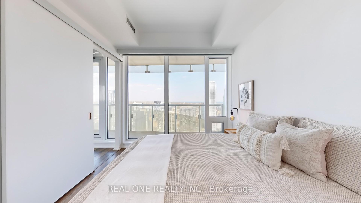
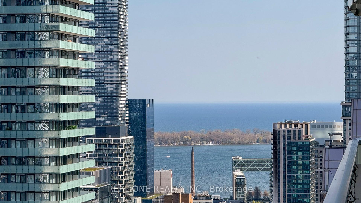
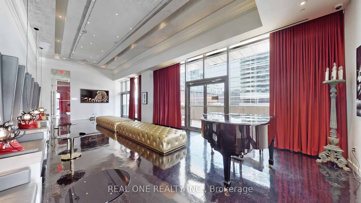
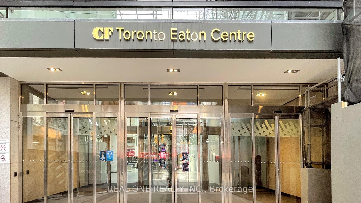
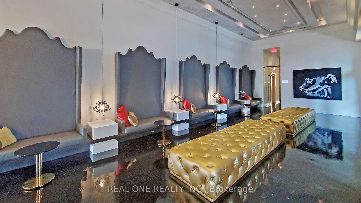
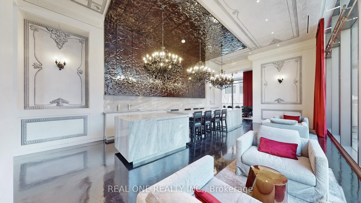
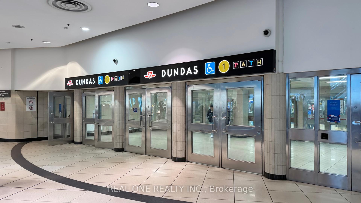

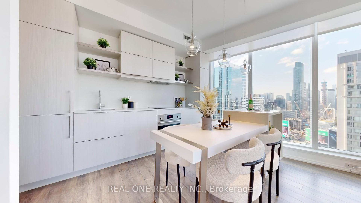
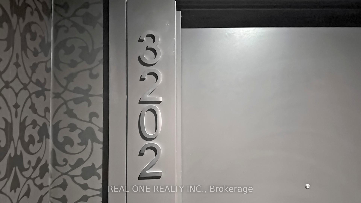
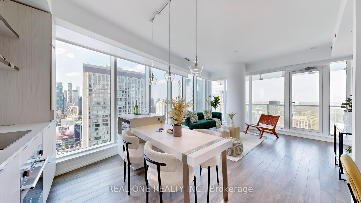
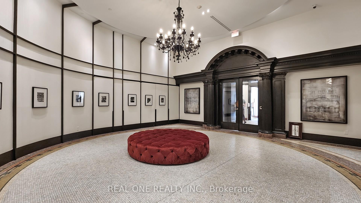
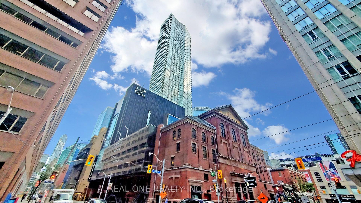
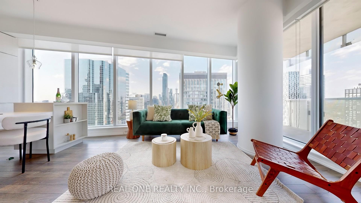
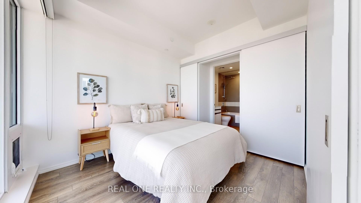
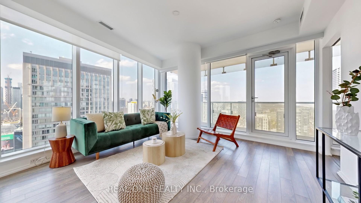
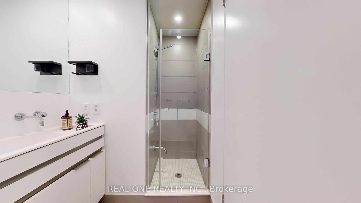
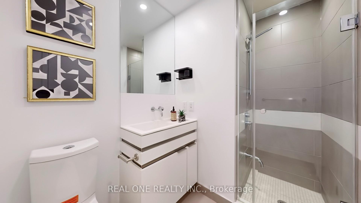
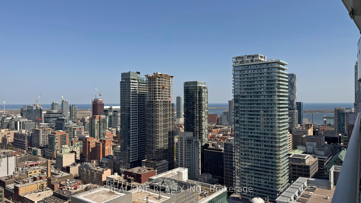
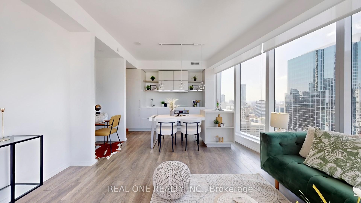
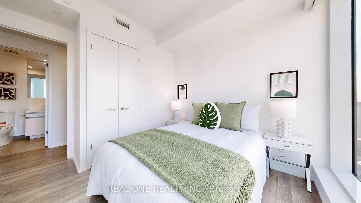
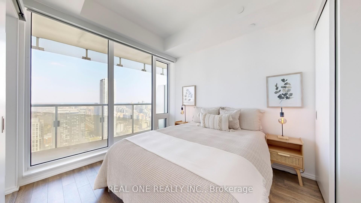


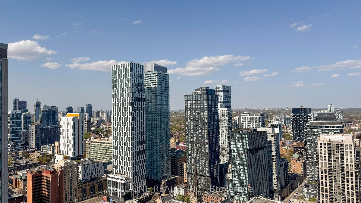
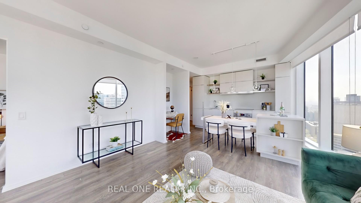
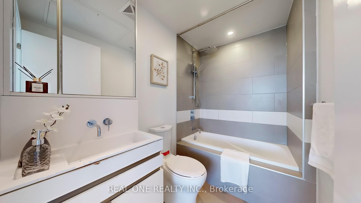
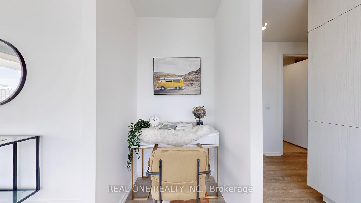
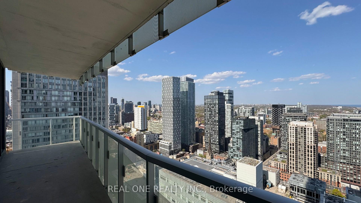
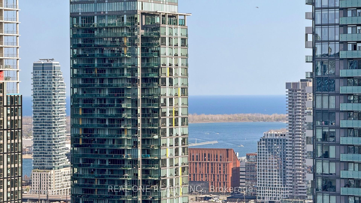
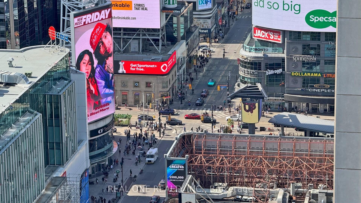
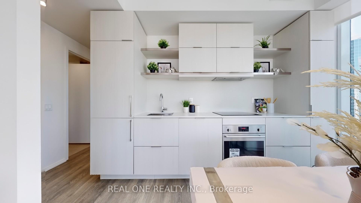
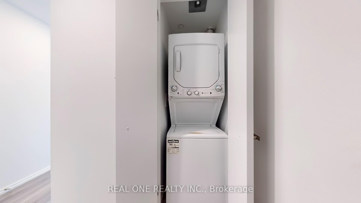
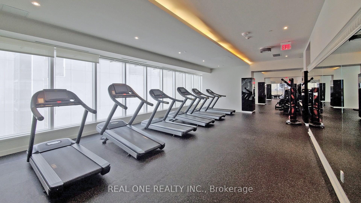

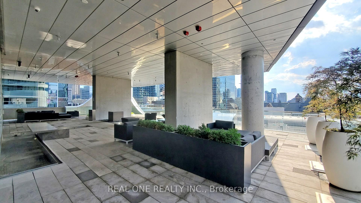
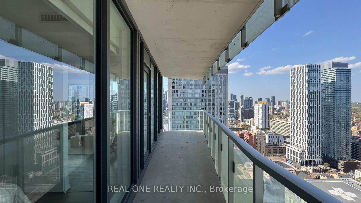
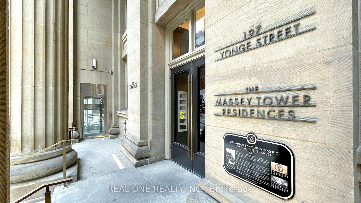
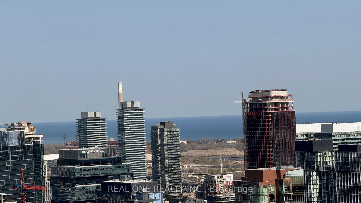
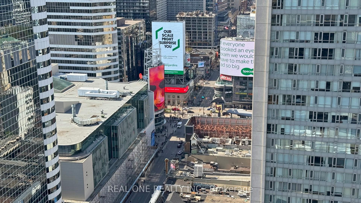
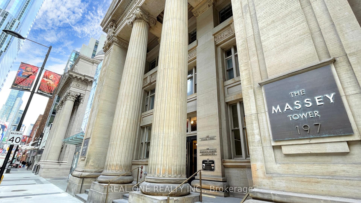
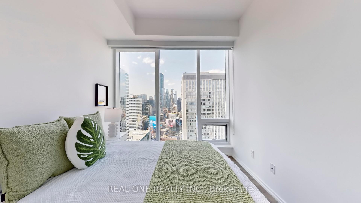
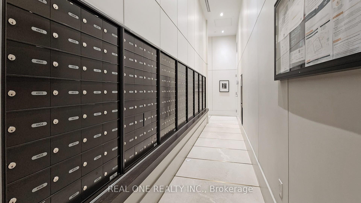
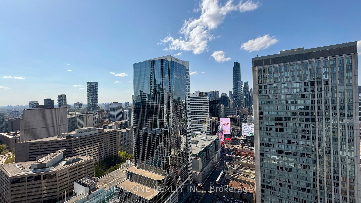



















































| 5 Elite Picks! Here Are 5 Reasons to Make This Condo Your Own: 1. Spacious 800 Sq.Ft. 2 Bedroom & 2 Bath "The Glenn Gould" Corner Suite with Breathtaking City Views in the Sleek & Sophisticated Massey Tower in the Heart of Downtown Toronto! 2. Open Concept Kitchen (with Modern Cabinetry, Quartz Countertops, Built-in/Integrated Appliances & Convenient Island/Breakfast Bar with Additional Storage), Dining & Living Area Boasting Stunning Wall-to-Wall, Floor-to-Ceiling Windows & W/O to Large Balcony with Amazing Views of the City! 3. Bright Primary Bedroom with Floor-to-Ceiling Windows, Double Closets & Modern 4pc Ensuite with Combined Soaker Tub & Shower! 4. Additional Bedroom with Floor-to-Ceiling Windows, Full 3pc Main Bath & Convenient Ensuite Laundry Complete This Gorgeous Suite! 5. Prime Downtown Location Directly Across from the Eaton Centre & Just Steps from Public Transit, PATH System, Theatre, Restaurants & Cafes, Financial District, Hospitals, Nathan Phillips Square, TMU, UofT & Many More Amenities... a Walker's & Rider's Paradise with 100 Walk Score & Transit Score!! All This & More! 9' Ceilings. Includes 3 Storage Lockers! Luxurious 5-Star Amenities Including Porter & 24/7 Concierge, State-of-the-Art Fitness Centre, Sauna & Steam Room, Piano Bar & Cocktail Lounge, Party Room, Roof Terrace, Guest Suites & More! |
| Price | $819,000 |
| Taxes: | $2140.05 |
| Occupancy: | Vacant |
| Address: | 197 Yonge Stre , Toronto, M5B 0C1, Toronto |
| Postal Code: | M5B 0C1 |
| Province/State: | Toronto |
| Directions/Cross Streets: | Queen St. W. & Yonge St. |
| Level/Floor | Room | Length(ft) | Width(ft) | Descriptions | |
| Room 1 | Main | Kitchen | 21.39 | 15.58 | Laminate, Combined w/Dining, Quartz Counter |
| Room 2 | Main | Dining Ro | 21.39 | 15.58 | Laminate, Combined w/Living, Window Floor to Ceil |
| Room 3 | Ground | Living Ro | 21.39 | 15.58 | Laminate, Combined w/Dining, W/O To Balcony |
| Room 4 | Ground | Primary B | 10.17 | 9.15 | Laminate, Window Floor to Ceil, 4 Pc Ensuite |
| Room 5 | Ground | Bedroom 2 | 9.41 | 8.4 | Laminate, Window Floor to Ceil, Closet |
| Washroom Type | No. of Pieces | Level |
| Washroom Type 1 | 4 | Main |
| Washroom Type 2 | 3 | Main |
| Washroom Type 3 | 0 | |
| Washroom Type 4 | 0 | |
| Washroom Type 5 | 0 |
| Total Area: | 0.00 |
| Approximatly Age: | New |
| Washrooms: | 2 |
| Heat Type: | Forced Air |
| Central Air Conditioning: | Central Air |
| Although the information displayed is believed to be accurate, no warranties or representations are made of any kind. |
| REAL ONE REALTY INC. |
- Listing -1 of 0
|
|

| Virtual Tour | Book Showing | Email a Friend |
| Type: | Com - Condo Apartment |
| Area: | Toronto |
| Municipality: | Toronto C08 |
| Neighbourhood: | Church-Yonge Corridor |
| Style: | Apartment |
| Lot Size: | x 0.00() |
| Approximate Age: | New |
| Tax: | $2,140.05 |
| Maintenance Fee: | $840.53 |
| Beds: | 2 |
| Baths: | 2 |
| Garage: | 0 |
| Fireplace: | N |
| Air Conditioning: | |
| Pool: |

Anne has 20+ years of Real Estate selling experience.
"It is always such a pleasure to find that special place with all the most desired features that makes everyone feel at home! Your home is one of your biggest investments that you will make in your lifetime. It is so important to find a home that not only exceeds all expectations but also increases your net worth. A sound investment makes sense and will build a secure financial future."
Let me help in all your Real Estate requirements! Whether buying or selling I can help in every step of the journey. I consider my clients part of my family and always recommend solutions that are in your best interest and according to your desired goals.
Call or email me and we can get started.
Looking for resale homes?


