Welcome to SaintAmour.ca
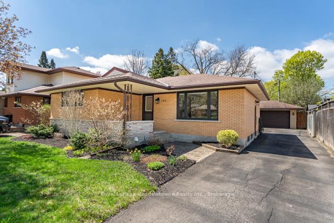
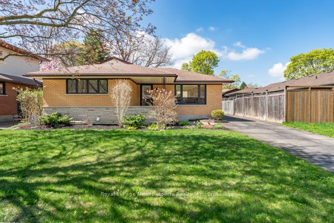
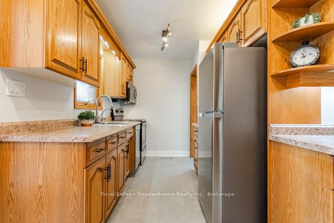
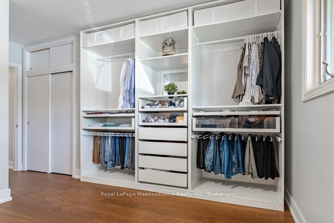
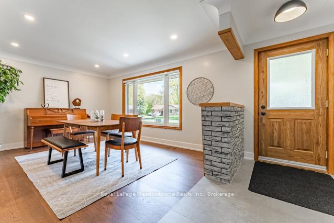
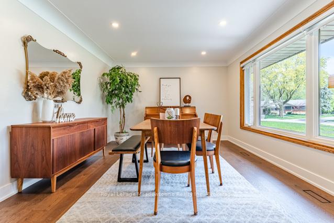
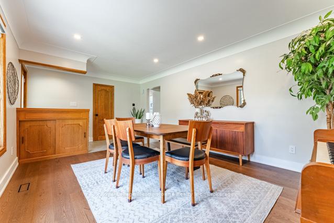
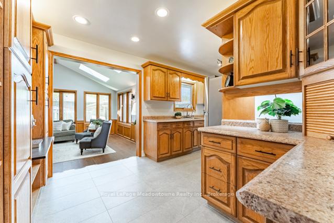
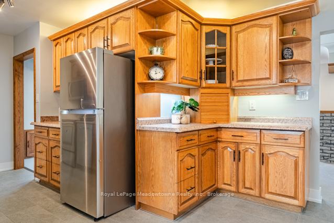
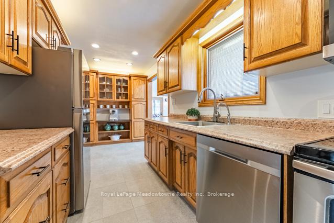
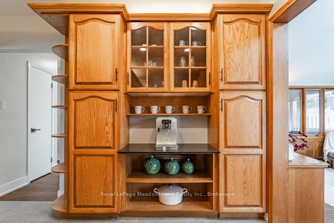
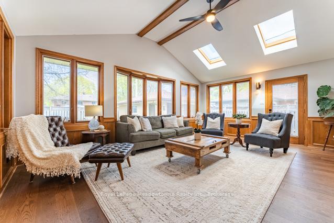
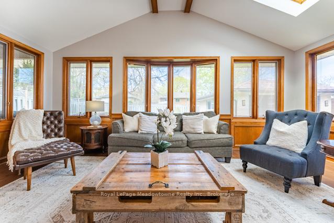
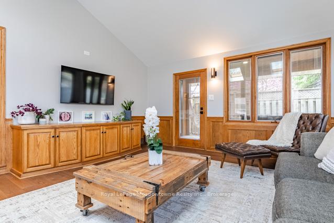
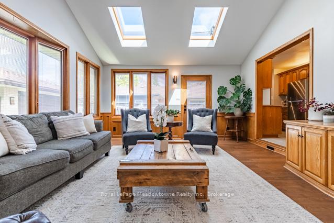
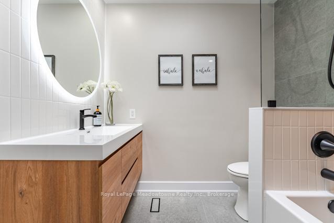
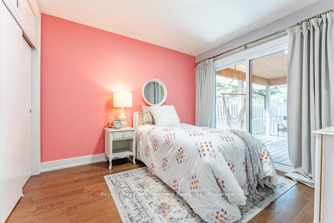
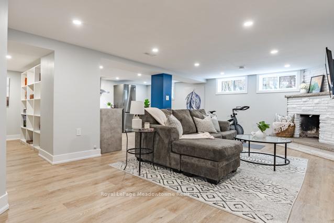
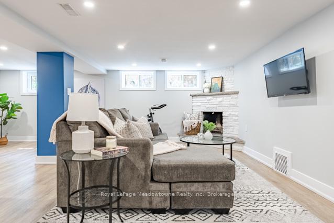
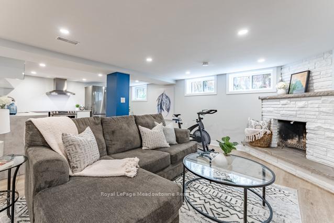
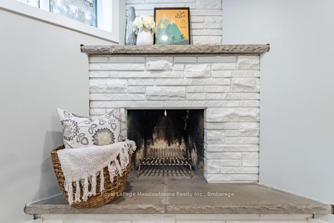
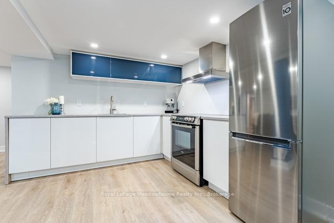
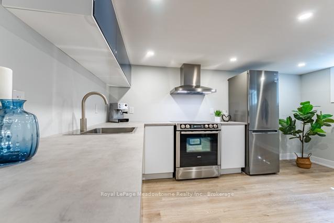
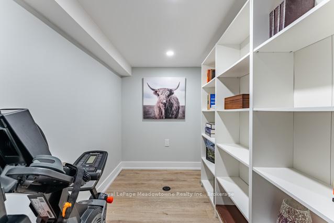
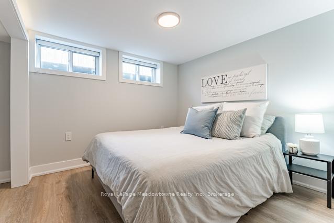

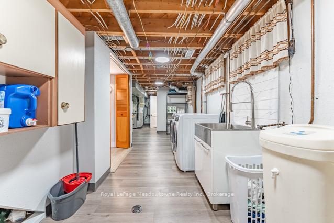
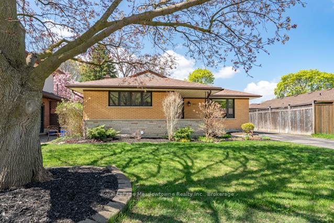
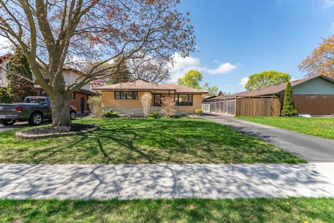
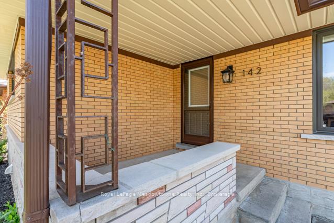
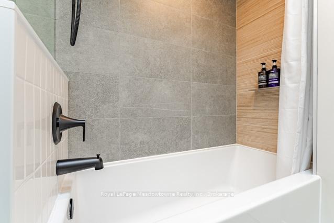
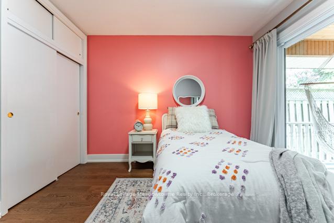
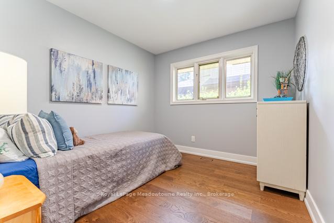
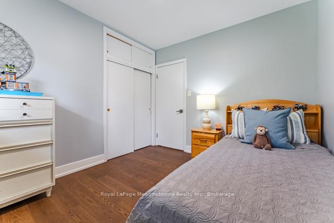
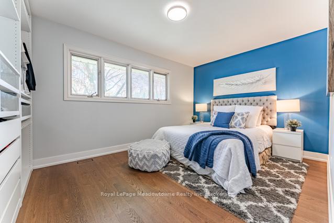
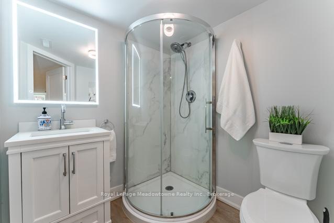
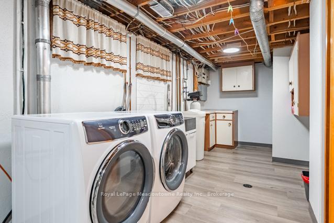
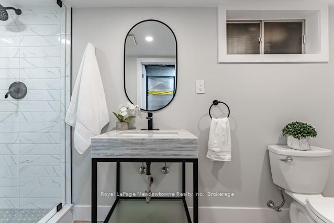
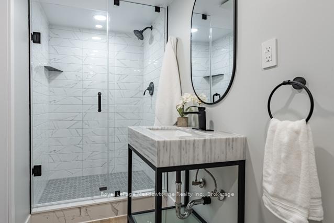
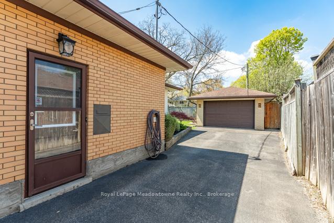
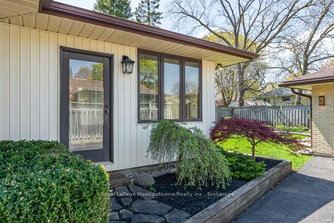
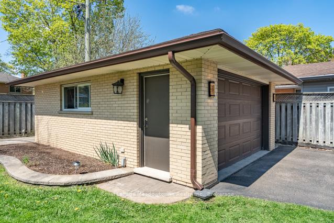
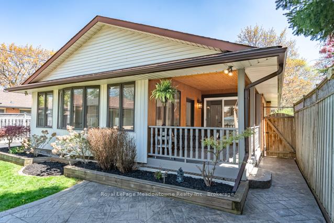
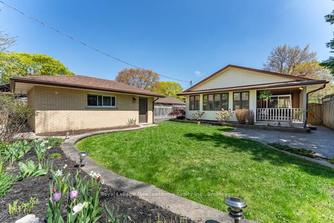
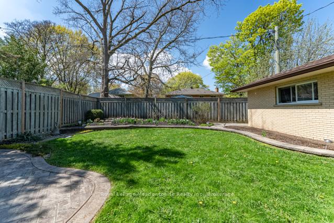
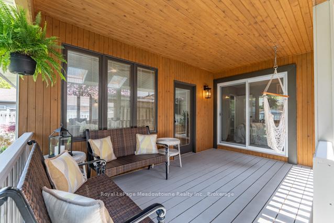
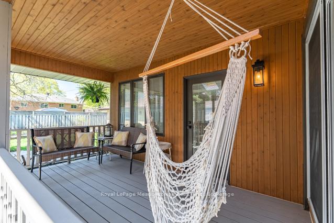















































| Welcome to 142 MacKay Crescent a sun-filled bungalow on a quiet crescent in Waterloos desirable Lincoln Heights. This home feels instantly warm and welcoming, with natural light streaming through large windows and skylights. The main level offers wide-plank floors, a cozy living room, a formal dining area, and a thoughtfully updated 4-piece bathroom (2024). At the heart of the home is a 300 sq ft four-season sunroom, wrapped in windows and flooded with light from above. With sliding doors to a covered deck and views of the backyard, it's perfect for morning coffee, movie nights, or peaceful winter evenings as snow falls and Christmas lights glow.The kitchen is designed for real life, featuring stainless steel appliances, accent lighting, generous cabinetry, and a built-in coffee bar. Downstairs, a fully private 1-bed in-law suite with its own entrance, kitchen, and 3-pc bath offers flexibility for family, or tenants (~$1,600/mo potential). A second newly renovated 3-pc bath in the shared laundry room keeps the main home private.A detached heated garage, with 100-amp service, is ideal for EV charging, workshop use, or year-round storage. Location: Walking distance to Lincoln Heights PS, near Bluevale Collegiate, Conestoga College, Hillside Park, Forwell Creek Trail, and Lincoln Heights Plaza. Quick access to the Conestoga Parkway makes commuting a breeze. |
| Price | $699,900 |
| Taxes: | $4759.00 |
| Occupancy: | Owner |
| Address: | 142 Mackay Cres , Waterloo, N2J 3K3, Waterloo |
| Directions/Cross Streets: | Linclon Rd/Weber St. N |
| Rooms: | 9 |
| Bedrooms: | 3 |
| Bedrooms +: | 1 |
| Family Room: | T |
| Basement: | Apartment, Separate Ent |
| Level/Floor | Room | Length(ft) | Width(ft) | Descriptions | |
| Room 1 | Main | Dining Ro | 19.48 | 11.32 | |
| Room 2 | Main | Kitchen | 18.01 | 10.66 | |
| Room 3 | Main | Family Ro | 19.09 | 15.09 | |
| Room 4 | Main | Primary B | 13.91 | 13.91 | |
| Room 5 | Main | Bedroom 2 | 9.32 | 10 | |
| Room 6 | Main | Bedroom 3 | 9.32 | 10 | |
| Room 7 | Basement | Living Ro | 22.83 | 11.68 | |
| Room 8 | Basement | Kitchen | 14.07 | 9.68 | |
| Room 9 | Basement | Bedroom 4 | 12.17 | 11.32 |
| Washroom Type | No. of Pieces | Level |
| Washroom Type 1 | 4 | Main |
| Washroom Type 2 | 3 | Basement |
| Washroom Type 3 | 3 | Basement |
| Washroom Type 4 | 0 | |
| Washroom Type 5 | 0 |
| Total Area: | 0.00 |
| Property Type: | Detached |
| Style: | Bungalow |
| Exterior: | Brick |
| Garage Type: | Detached |
| Drive Parking Spaces: | 4 |
| Pool: | None |
| Approximatly Square Footage: | 1100-1500 |
| CAC Included: | N |
| Water Included: | N |
| Cabel TV Included: | N |
| Common Elements Included: | N |
| Heat Included: | N |
| Parking Included: | N |
| Condo Tax Included: | N |
| Building Insurance Included: | N |
| Fireplace/Stove: | Y |
| Heat Type: | Forced Air |
| Central Air Conditioning: | Central Air |
| Central Vac: | N |
| Laundry Level: | Syste |
| Ensuite Laundry: | F |
| Sewers: | Sewer |
| Although the information displayed is believed to be accurate, no warranties or representations are made of any kind. |
| Royal LePage Meadowtowne Realty Inc., Brokerage |
- Listing -1 of 0
|
|

| Book Showing | Email a Friend |
| Type: | Freehold - Detached |
| Area: | Waterloo |
| Municipality: | Waterloo |
| Neighbourhood: | Dufferin Grove |
| Style: | Bungalow |
| Lot Size: | x 130.00(Feet) |
| Approximate Age: | |
| Tax: | $4,759 |
| Maintenance Fee: | $0 |
| Beds: | 3+1 |
| Baths: | 3 |
| Garage: | 0 |
| Fireplace: | Y |
| Air Conditioning: | |
| Pool: | None |

Anne has 20+ years of Real Estate selling experience.
"It is always such a pleasure to find that special place with all the most desired features that makes everyone feel at home! Your home is one of your biggest investments that you will make in your lifetime. It is so important to find a home that not only exceeds all expectations but also increases your net worth. A sound investment makes sense and will build a secure financial future."
Let me help in all your Real Estate requirements! Whether buying or selling I can help in every step of the journey. I consider my clients part of my family and always recommend solutions that are in your best interest and according to your desired goals.
Call or email me and we can get started.
Looking for resale homes?


