Welcome to SaintAmour.ca
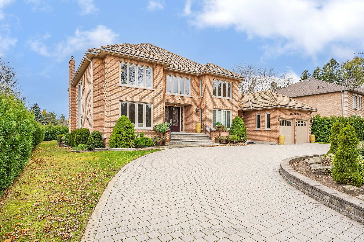
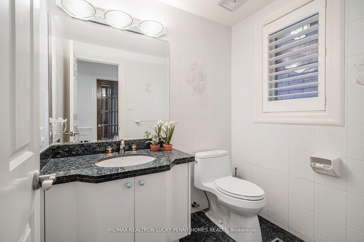

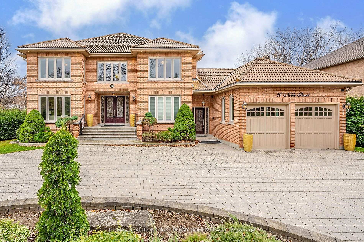
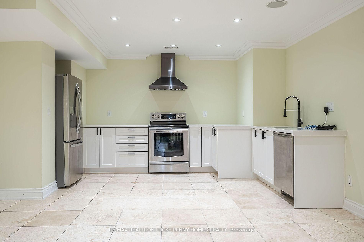
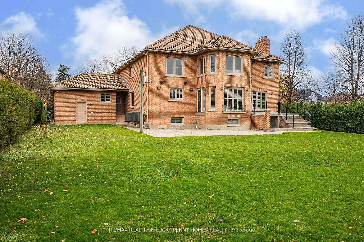
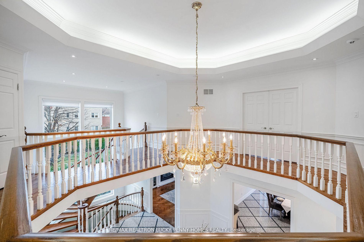
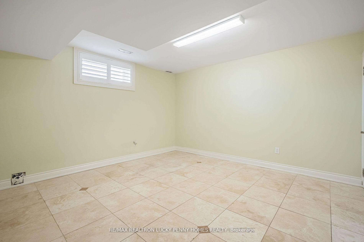
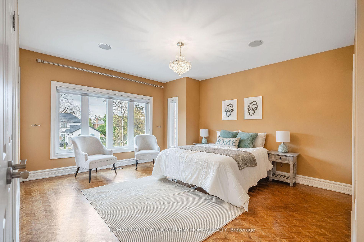
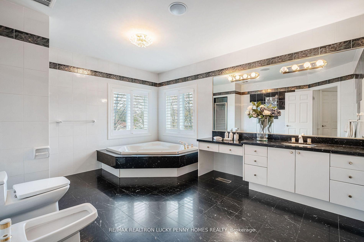
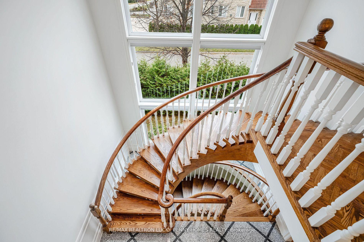
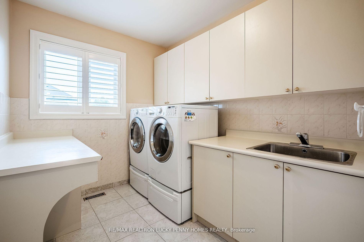
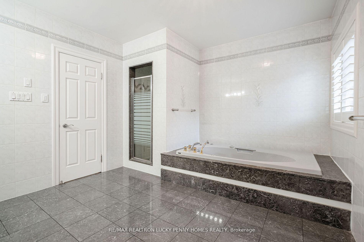
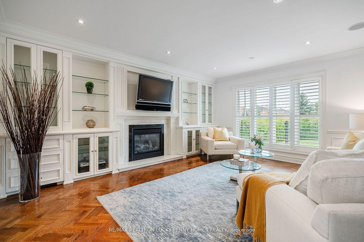
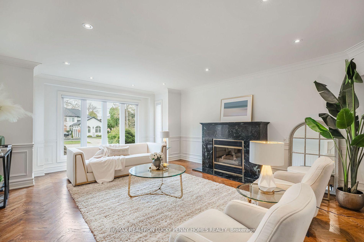
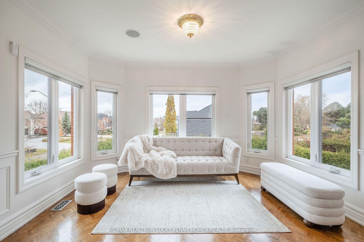
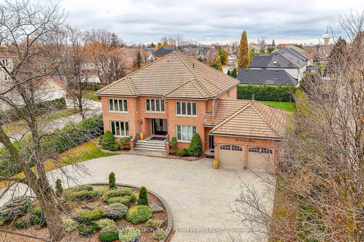
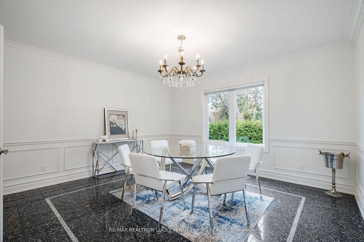
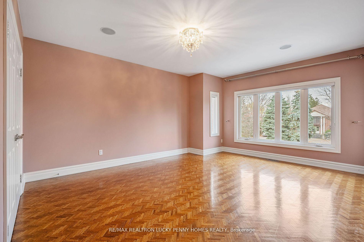
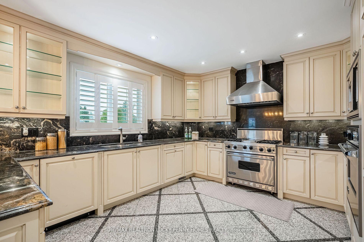
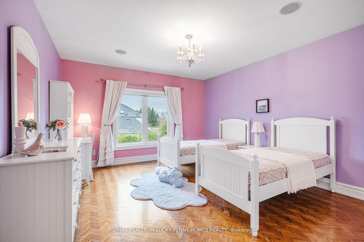
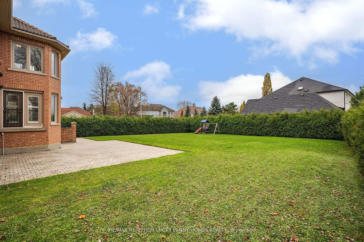
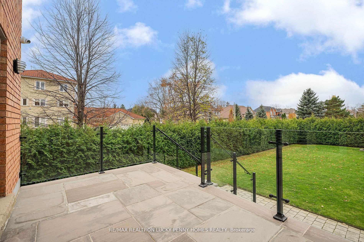
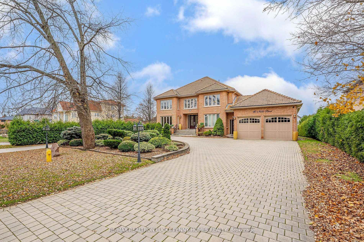
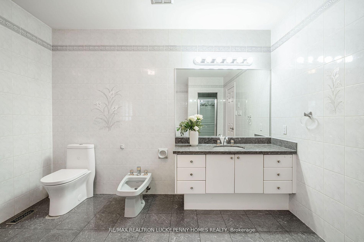
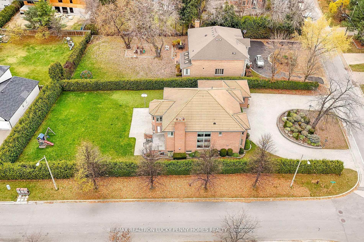
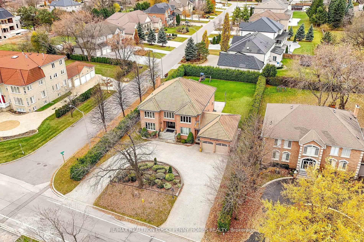
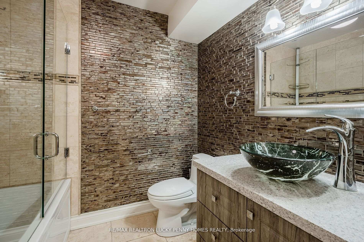
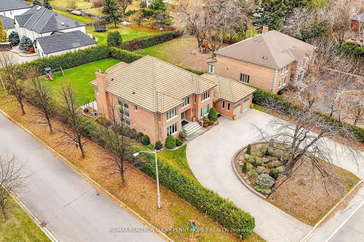
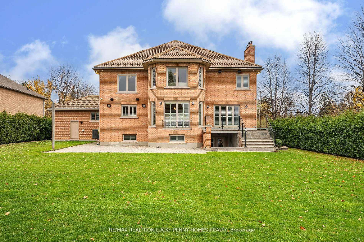
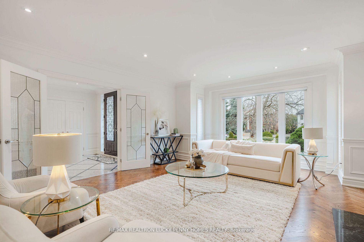
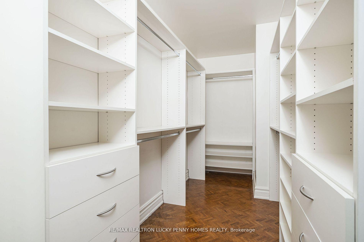
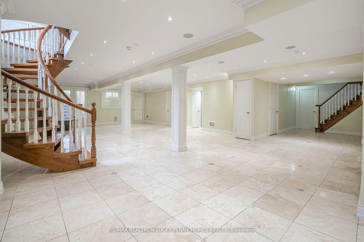
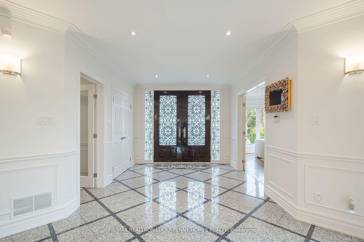
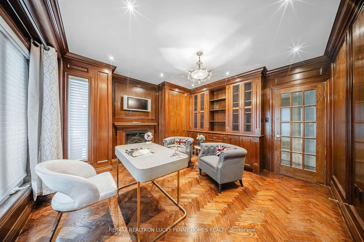
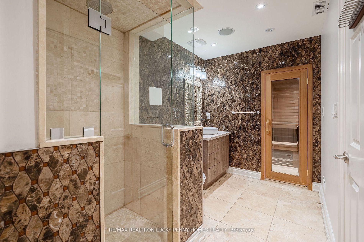
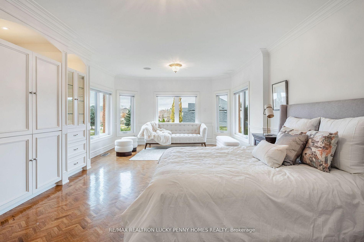
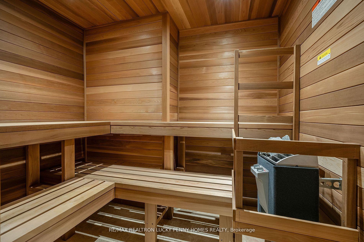
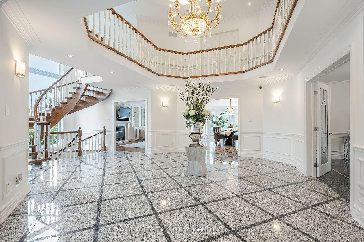
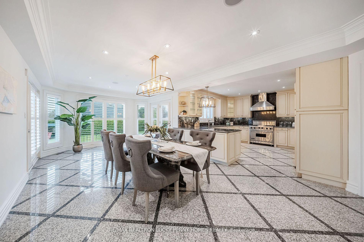








































| Stunning mansion nestled in the heart of Markhams prestigious custom estate neighborhood, epitomizes luxury living, blending sophisticated design with practical elegance. Positioned on a sprawling south-west-facing premium oversized corner lot (93 ft x 206 ft, nearly half an acre), features a beautifully landscaped circular driveway and a 3-car tandem garage, providing ample parking and endless possibilities. Boasting approximately 7,500 square feet of luxurious living space across three levels, including a finished walk-up lower level. The grand central hall, featuring soaring ceilings and a sweeping curved staircase, serves as an architectural centerpiece. Abundant natural light enhances the luxurious and welcoming atmosphere. The gracious living room boasts a fireplace and a large picturesque window overlooking the front yard. The formal dining room connects seamlessly to a well-appointed kitchen at the heart of the home, equipped with stainless steel appliances and granite countertops. The kitchen opens to a spacious breakfast area with a walkout to the private deck to the rear garden. The family room features a custom-built gas fireplace and upgraded built-in cabinets, while a luxurious, wood-paneled library offers a serene workspace on the main floor. 5 spacious bedrooms upstairs, including a master retreat with a luxurious six-piece ensuite, a walk-in closet, and a generous sitting area overlooking the backyard perfect for rest and rejuvenation. The walk-out lower level, accessible through two staircasesone with a private entranceoffers a dedicated entertainment haven. This space boasts electric heated floors, an open-concept great room with a fireplace, a second kitchen, two renovated bathrooms, a sauna, two additional bedrooms, and ample storage. With a total of 5+2 bedrooms and 6 bathrooms, this mansion offers an opulent yet comfortable living experience in one of Markham's most coveted neighbourhoods. |
| Price | $10,000 |
| Taxes: | $0.00 |
| Occupancy: | Vacant |
| Address: | 16 Noble Stre , Markham, L3R 8G4, York |
| Directions/Cross Streets: | 14th/Kennedy |
| Rooms: | 11 |
| Rooms +: | 3 |
| Bedrooms: | 5 |
| Bedrooms +: | 2 |
| Family Room: | T |
| Basement: | Walk-Up, Finished |
| Furnished: | Unfu |
| Washroom Type | No. of Pieces | Level |
| Washroom Type 1 | 2 | Main |
| Washroom Type 2 | 5 | Second |
| Washroom Type 3 | 4 | Second |
| Washroom Type 4 | 3 | Basement |
| Washroom Type 5 | 0 |
| Total Area: | 0.00 |
| Property Type: | Detached |
| Style: | 2-Storey |
| Exterior: | Brick |
| Garage Type: | Attached |
| (Parking/)Drive: | Circular D |
| Drive Parking Spaces: | 12 |
| Park #1 | |
| Parking Type: | Circular D |
| Park #2 | |
| Parking Type: | Circular D |
| Pool: | None |
| Laundry Access: | Ensuite |
| Approximatly Square Footage: | 5000 + |
| CAC Included: | N |
| Water Included: | N |
| Cabel TV Included: | N |
| Common Elements Included: | N |
| Heat Included: | N |
| Parking Included: | N |
| Condo Tax Included: | N |
| Building Insurance Included: | N |
| Fireplace/Stove: | Y |
| Heat Type: | Forced Air |
| Central Air Conditioning: | Central Air |
| Central Vac: | N |
| Laundry Level: | Syste |
| Ensuite Laundry: | F |
| Elevator Lift: | False |
| Sewers: | Sewer |
| Although the information displayed is believed to be accurate, no warranties or representations are made of any kind. |
| RE/MAX REALTRON LUCKY PENNY HOMES REALTY |
- Listing -1 of 0
|
|

| Book Showing | Email a Friend |
| Type: | Freehold - Detached |
| Area: | York |
| Municipality: | Markham |
| Neighbourhood: | Milliken Mills East |
| Style: | 2-Storey |
| Lot Size: | x 206.08(Feet) |
| Approximate Age: | |
| Tax: | $0 |
| Maintenance Fee: | $0 |
| Beds: | 5+2 |
| Baths: | 6 |
| Garage: | 0 |
| Fireplace: | Y |
| Air Conditioning: | |
| Pool: | None |

Anne has 20+ years of Real Estate selling experience.
"It is always such a pleasure to find that special place with all the most desired features that makes everyone feel at home! Your home is one of your biggest investments that you will make in your lifetime. It is so important to find a home that not only exceeds all expectations but also increases your net worth. A sound investment makes sense and will build a secure financial future."
Let me help in all your Real Estate requirements! Whether buying or selling I can help in every step of the journey. I consider my clients part of my family and always recommend solutions that are in your best interest and according to your desired goals.
Call or email me and we can get started.
Looking for resale homes?


