Welcome to SaintAmour.ca
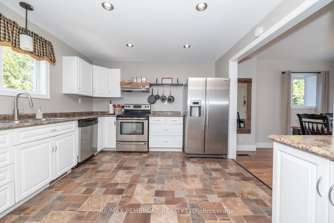
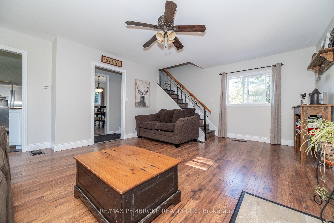
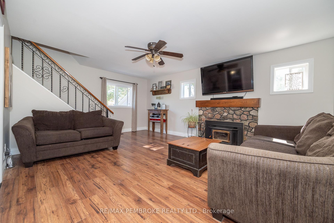
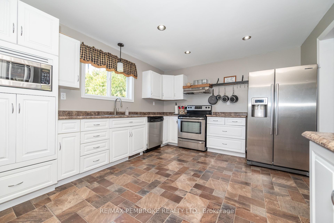
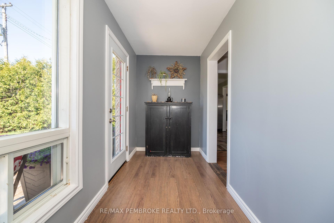
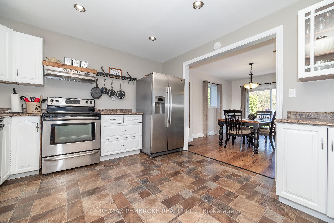
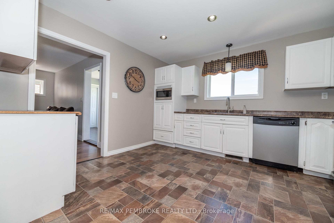
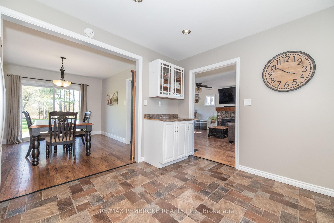
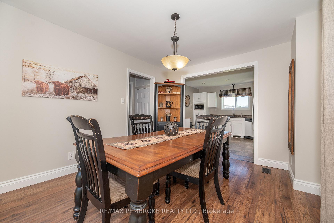
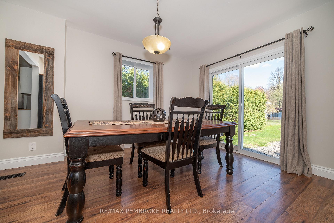
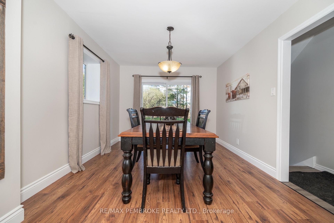
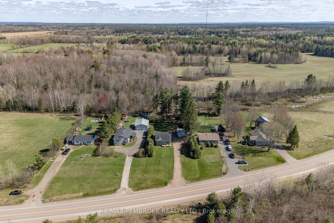
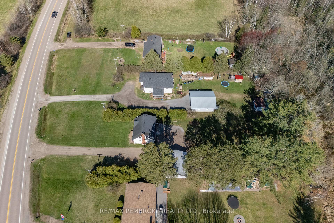
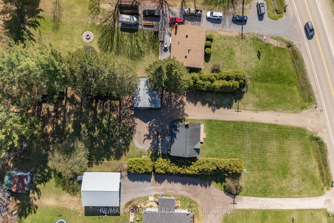
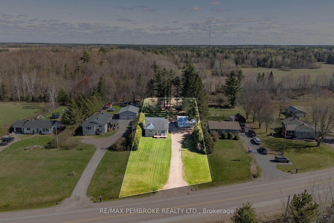
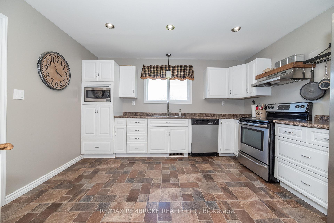
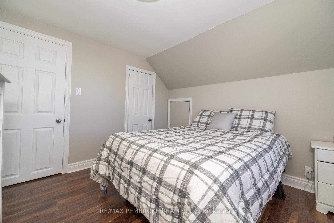
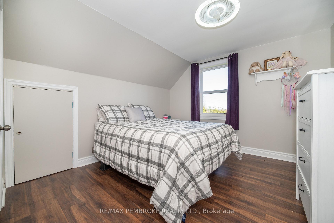

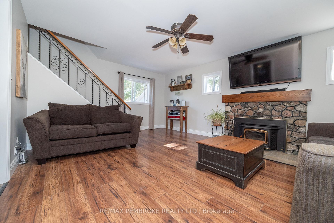
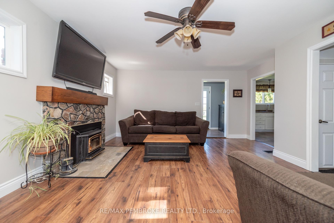
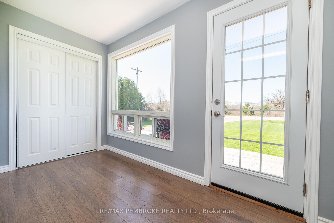
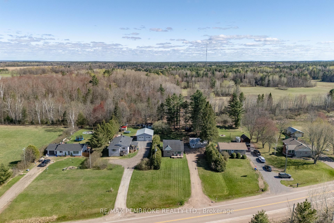
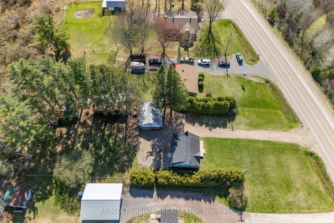
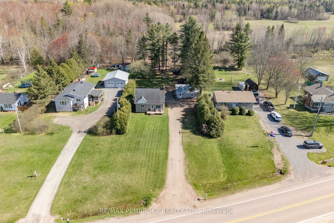
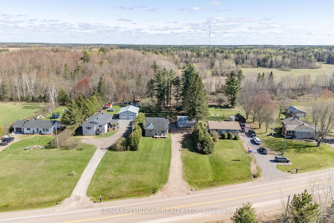
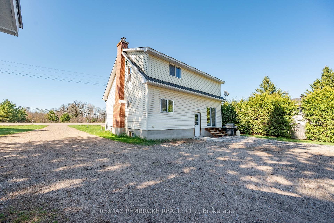
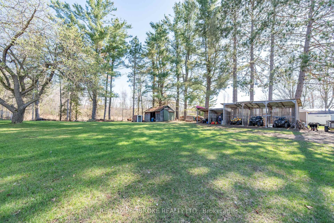

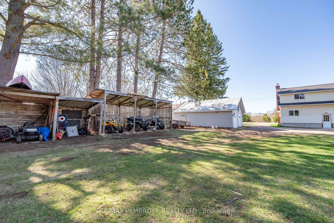
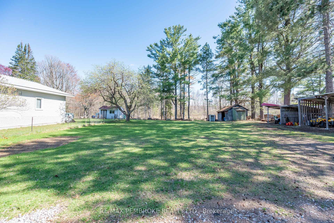
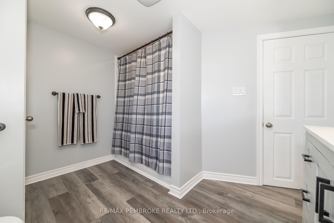
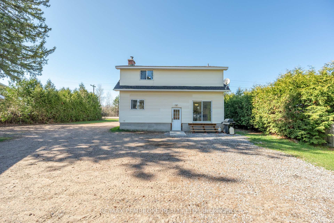
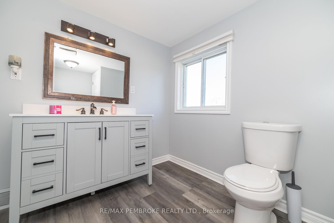
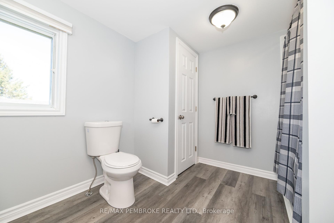
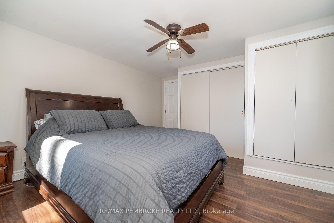
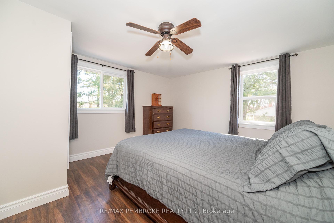
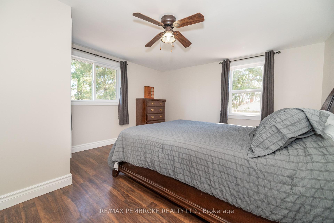
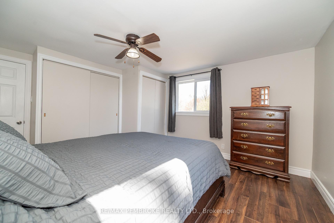
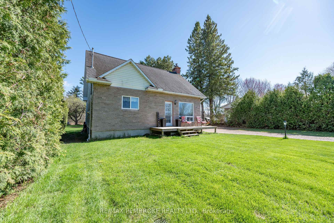
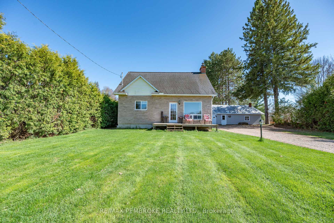
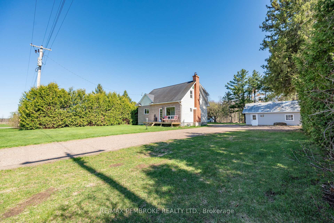
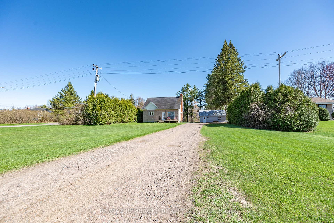
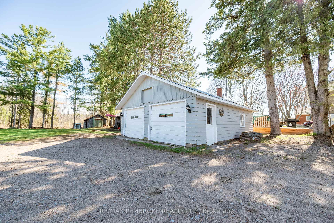
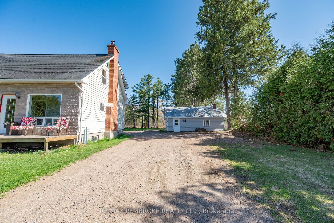
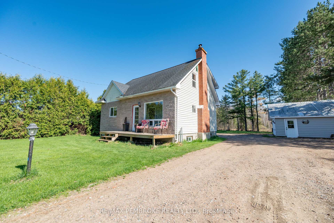
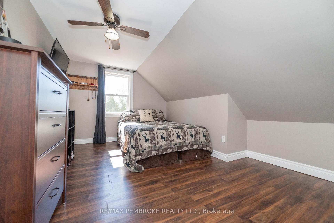
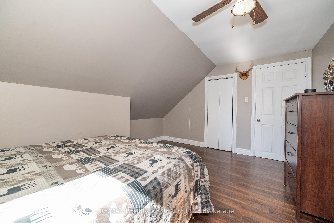
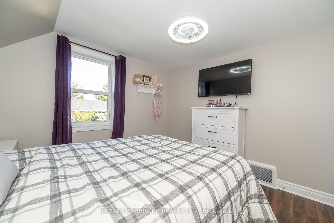
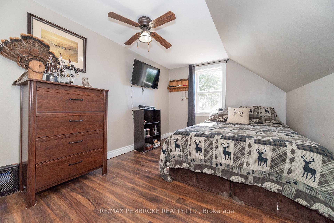


















































| We have the perfect rural starter home! Not too big, and not too small, except for outside, on over half an acre, you'll find a 7.2m by 7.1m garage, AND huge lean to for all your plans, toys, and outside living. Inside is pretty great too. Cute little front porch leading to your bright, sun filled foyer with room for your favorite chair and all your entrance storage. Come on in to your warm living room, and stoke your wood stove to your favorite temperature. The separate dining rooms leads to your little BBQ area so invite everyone! This bright kitchen has everything you need to prepare all your family recipes. Newer windows, increased insulation in the exterior walls and a fresh coat of paint. Upstairs, you'll find a large 3 piece bathroom with storage closet, 3 full bedrooms and your attic access. 24hour irrevocable on all offers |
| Price | $409,900 |
| Taxes: | $2027.94 |
| Assessment Year: | 2024 |
| Occupancy: | Owner |
| Address: | 38512 Highway 41 High , North Algona Wilberforce, K8A 6W4, Renfrew |
| Directions/Cross Streets: | B-line and HWY 41 |
| Rooms: | 4 |
| Rooms +: | 4 |
| Bedrooms: | 3 |
| Bedrooms +: | 0 |
| Family Room: | T |
| Basement: | Unfinished |
| Level/Floor | Room | Length(ft) | Width(ft) | Descriptions | |
| Room 1 | Main | Dining Ro | 12.96 | 10.46 | |
| Room 2 | Main | Kitchen | 12.69 | 11.81 | |
| Room 3 | Main | Living Ro | 19.02 | 14.1 | |
| Room 4 | Main | Foyer | 13.19 | 5.35 | |
| Room 5 | Second | Primary B | 12.33 | 12.1 | |
| Room 6 | Second | Bedroom 2 | 10.36 | 10.17 | |
| Room 7 | Second | Bedroom 3 | 141.04 | 9.18 | |
| Room 8 | Second | Bathroom | 10.17 | 8.2 | |
| Room 9 | Basement | 28.31 | 24.34 |
| Washroom Type | No. of Pieces | Level |
| Washroom Type 1 | 3 | Second |
| Washroom Type 2 | 0 | |
| Washroom Type 3 | 0 | |
| Washroom Type 4 | 0 | |
| Washroom Type 5 | 0 |
| Total Area: | 0.00 |
| Property Type: | Detached |
| Style: | 1 1/2 Storey |
| Exterior: | Stone, Vinyl Siding |
| Garage Type: | Detached |
| Drive Parking Spaces: | 8 |
| Pool: | None |
| Other Structures: | Other |
| Approximatly Square Footage: | 1100-1500 |
| CAC Included: | N |
| Water Included: | N |
| Cabel TV Included: | N |
| Common Elements Included: | N |
| Heat Included: | N |
| Parking Included: | N |
| Condo Tax Included: | N |
| Building Insurance Included: | N |
| Fireplace/Stove: | Y |
| Heat Type: | Forced Air |
| Central Air Conditioning: | None |
| Central Vac: | N |
| Laundry Level: | Syste |
| Ensuite Laundry: | F |
| Sewers: | Septic |
| Water: | Drilled W |
| Water Supply Types: | Drilled Well |
| Although the information displayed is believed to be accurate, no warranties or representations are made of any kind. |
| RE/MAX PEMBROKE REALTY LTD. |
- Listing -1 of 0
|
|

| Virtual Tour | Book Showing | Email a Friend |
| Type: | Freehold - Detached |
| Area: | Renfrew |
| Municipality: | North Algona Wilberforce |
| Neighbourhood: | 561 - North Algona/Wilberforce Twp |
| Style: | 1 1/2 Storey |
| Lot Size: | x 0.00(Feet) |
| Approximate Age: | |
| Tax: | $2,027.94 |
| Maintenance Fee: | $0 |
| Beds: | 3 |
| Baths: | 1 |
| Garage: | 0 |
| Fireplace: | Y |
| Air Conditioning: | |
| Pool: | None |

Anne has 20+ years of Real Estate selling experience.
"It is always such a pleasure to find that special place with all the most desired features that makes everyone feel at home! Your home is one of your biggest investments that you will make in your lifetime. It is so important to find a home that not only exceeds all expectations but also increases your net worth. A sound investment makes sense and will build a secure financial future."
Let me help in all your Real Estate requirements! Whether buying or selling I can help in every step of the journey. I consider my clients part of my family and always recommend solutions that are in your best interest and according to your desired goals.
Call or email me and we can get started.
Looking for resale homes?


