Welcome to SaintAmour.ca
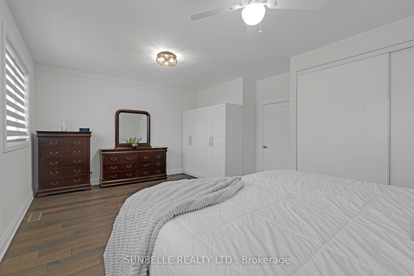
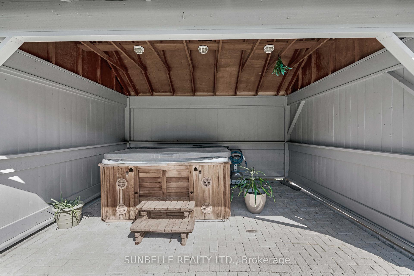
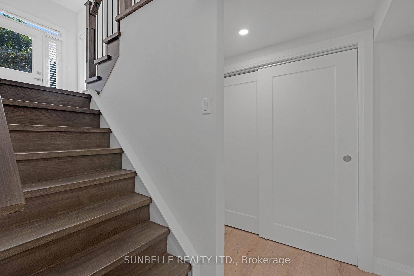
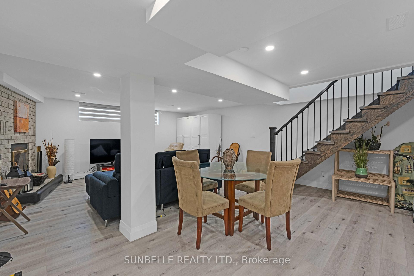
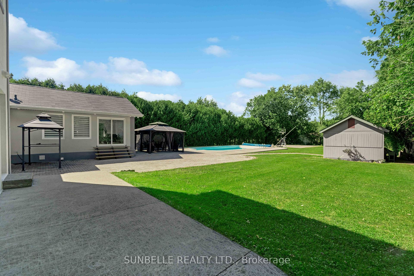

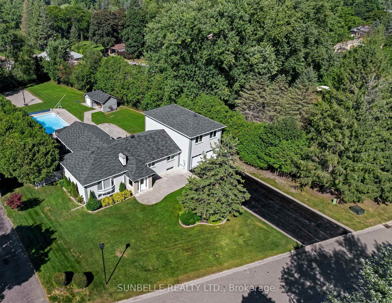
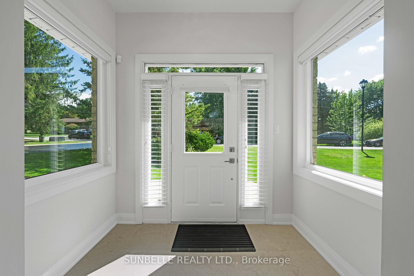
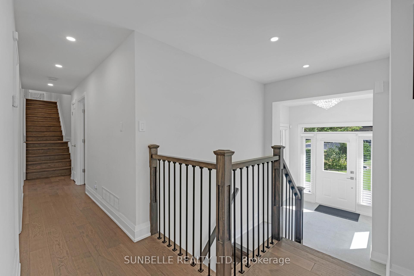
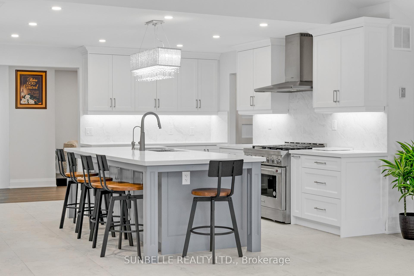
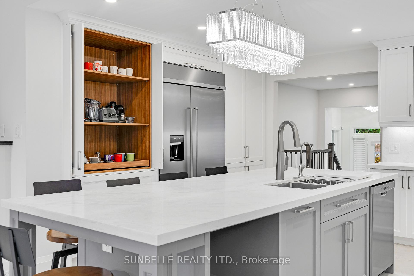
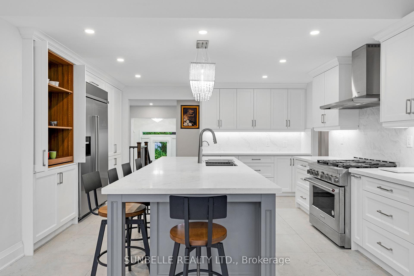
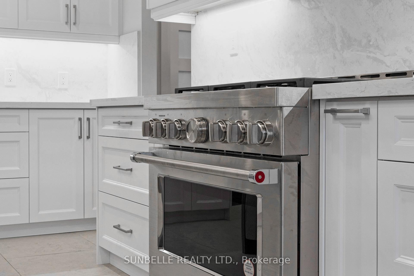
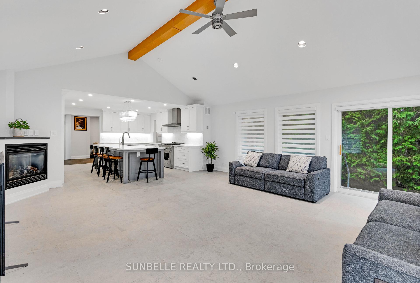

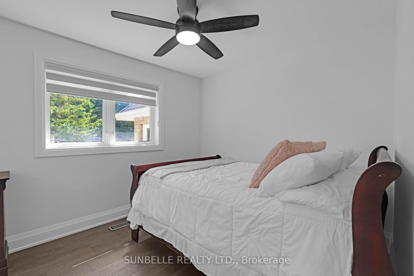
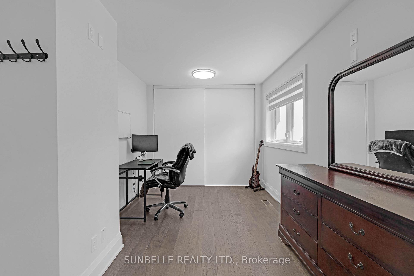
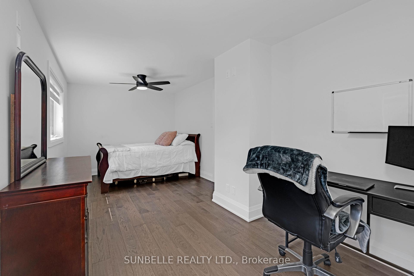
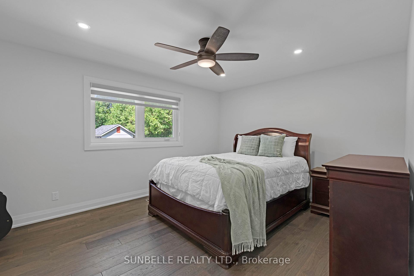
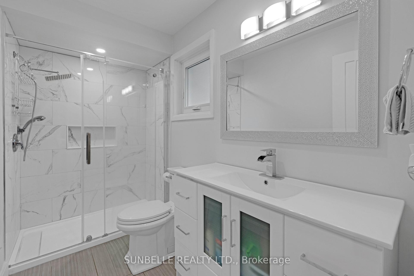
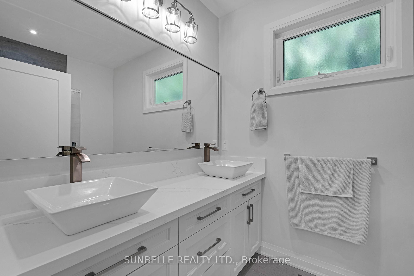
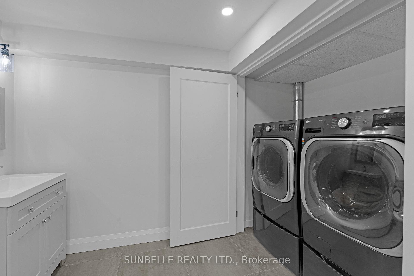
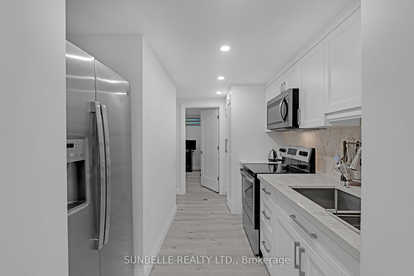
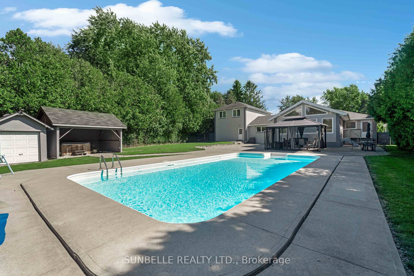
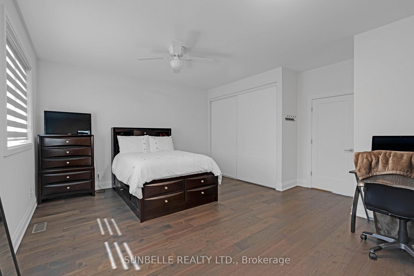
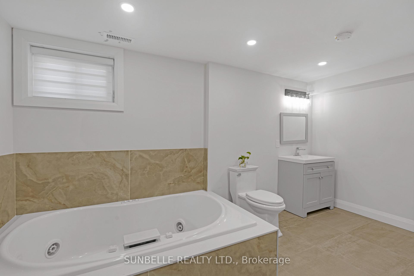
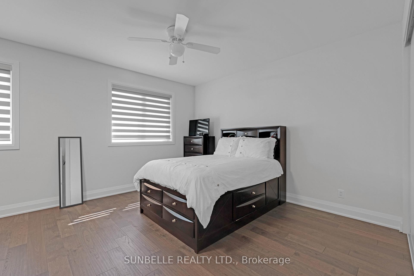
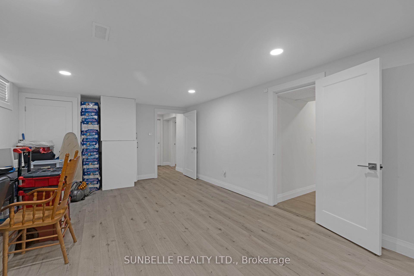
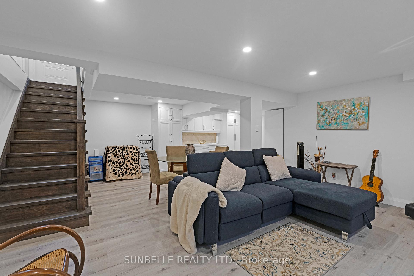
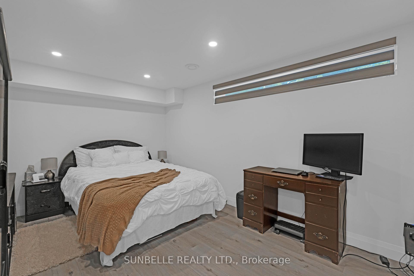
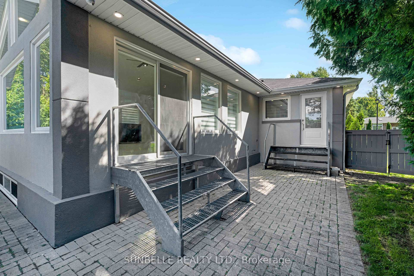

































| King City Home on Approx. 1 ACRE with 4 CAR Garage. This is one of the largest homes on the street, offering a spacious 4+2 bedroom, 5 washroom layout that provides luxury and comfort, including a separate IN-LAW SUITE for added convenience and flexibility. OVERSIZED bedrooms ensure ample space and privacy for the whole family. Discover your private oasis, complete with a SALTWATER POOL, HOT TUB, and BASKETBALL COURT. Whether hosting gatherings or enjoying quiet family time, this property caters to all your needs. Optimal location minutes from Hwy 400 and local amenities. **EXTRAS** This house is full of upgrades: high-end appliances, hardwood floors, pot lights, quartz countertops & waterfall backsplashes, an emergency panel that powers essentials through a generator during outages, ensuring you're always prepared |
| Price | $2,280,000 |
| Taxes: | $7242.00 |
| Occupancy: | Owner |
| Address: | 30 Archibald Road , King, L7B 0E5, York |
| Directions/Cross Streets: | Lloydtown-Aurora Rd / Weston Rd. |
| Rooms: | 12 |
| Rooms +: | 8 |
| Bedrooms: | 4 |
| Bedrooms +: | 2 |
| Family Room: | T |
| Basement: | Finished, Separate Ent |
| Level/Floor | Room | Length(ft) | Width(ft) | Descriptions | |
| Room 1 | Main | Dining Ro | 17.97 | 13.12 | Bay Window, Fireplace, Hardwood Floor |
| Room 2 | Main | Great Roo | 18.3 | 17.91 | Beamed Ceilings, Fireplace, Vaulted Ceiling(s) |
| Room 3 | Main | Kitchen | 18.3 | 16.73 | B/I Appliances, Custom Backsplash, Quartz Counter |
| Room 4 | Main | Primary B | 21.81 | 9.84 | 3 Pc Ensuite, Ceiling Fan(s), Hardwood Floor |
| Room 5 | Main | Bedroom | 21.65 | 9.84 | Hardwood Floor, Pot Lights, Ceiling Fan(s) |
| Room 6 | Upper | Bedroom | 20.17 | 15.74 | Hardwood Floor, Overlooks Backyard, Ceiling Fan(s) |
| Room 7 | Upper | Bedroom | 20.17 | 16.4 | Hardwood Floor, Pot Lights, Ceiling Fan(s) |
| Room 8 | Basement | Kitchen | 9.09 | 12 | Quartz Counter, Stainless Steel Appl, Custom Backsplash |
| Room 9 | Basement | Living Ro | 31.32 | 24.76 | Above Grade Window, Fireplace, Pot Lights |
| Room 10 | Basement | Recreatio | 23.68 | 13.45 | 3 Pc Ensuite, Pot Lights |
| Washroom Type | No. of Pieces | Level |
| Washroom Type 1 | 3 | Main |
| Washroom Type 2 | 4 | Upper |
| Washroom Type 3 | 3 | Basement |
| Washroom Type 4 | 0 | |
| Washroom Type 5 | 0 |
| Total Area: | 0.00 |
| Property Type: | Detached |
| Style: | Other |
| Exterior: | Stucco (Plaster), Stone |
| Garage Type: | Attached |
| Drive Parking Spaces: | 8 |
| Pool: | Inground |
| Approximatly Square Footage: | 3000-3500 |
| CAC Included: | N |
| Water Included: | N |
| Cabel TV Included: | N |
| Common Elements Included: | N |
| Heat Included: | N |
| Parking Included: | N |
| Condo Tax Included: | N |
| Building Insurance Included: | N |
| Fireplace/Stove: | Y |
| Heat Type: | Forced Air |
| Central Air Conditioning: | Central Air |
| Central Vac: | N |
| Laundry Level: | Syste |
| Ensuite Laundry: | F |
| Sewers: | Septic |
| Water: | Drilled W |
| Water Supply Types: | Drilled Well |
| Although the information displayed is believed to be accurate, no warranties or representations are made of any kind. |
| SUNBELLE REALTY LTD. |
- Listing -1 of 0
|
|

| Book Showing | Email a Friend |
| Type: | Freehold - Detached |
| Area: | York |
| Municipality: | King |
| Neighbourhood: | Pottageville |
| Style: | Other |
| Lot Size: | x 290.47(Feet) |
| Approximate Age: | |
| Tax: | $7,242 |
| Maintenance Fee: | $0 |
| Beds: | 4+2 |
| Baths: | 5 |
| Garage: | 0 |
| Fireplace: | Y |
| Air Conditioning: | |
| Pool: | Inground |

Anne has 20+ years of Real Estate selling experience.
"It is always such a pleasure to find that special place with all the most desired features that makes everyone feel at home! Your home is one of your biggest investments that you will make in your lifetime. It is so important to find a home that not only exceeds all expectations but also increases your net worth. A sound investment makes sense and will build a secure financial future."
Let me help in all your Real Estate requirements! Whether buying or selling I can help in every step of the journey. I consider my clients part of my family and always recommend solutions that are in your best interest and according to your desired goals.
Call or email me and we can get started.
Looking for resale homes?


