Welcome to SaintAmour.ca
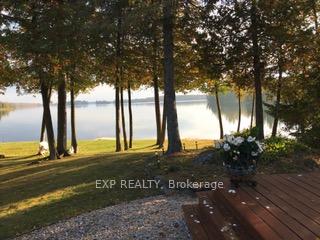
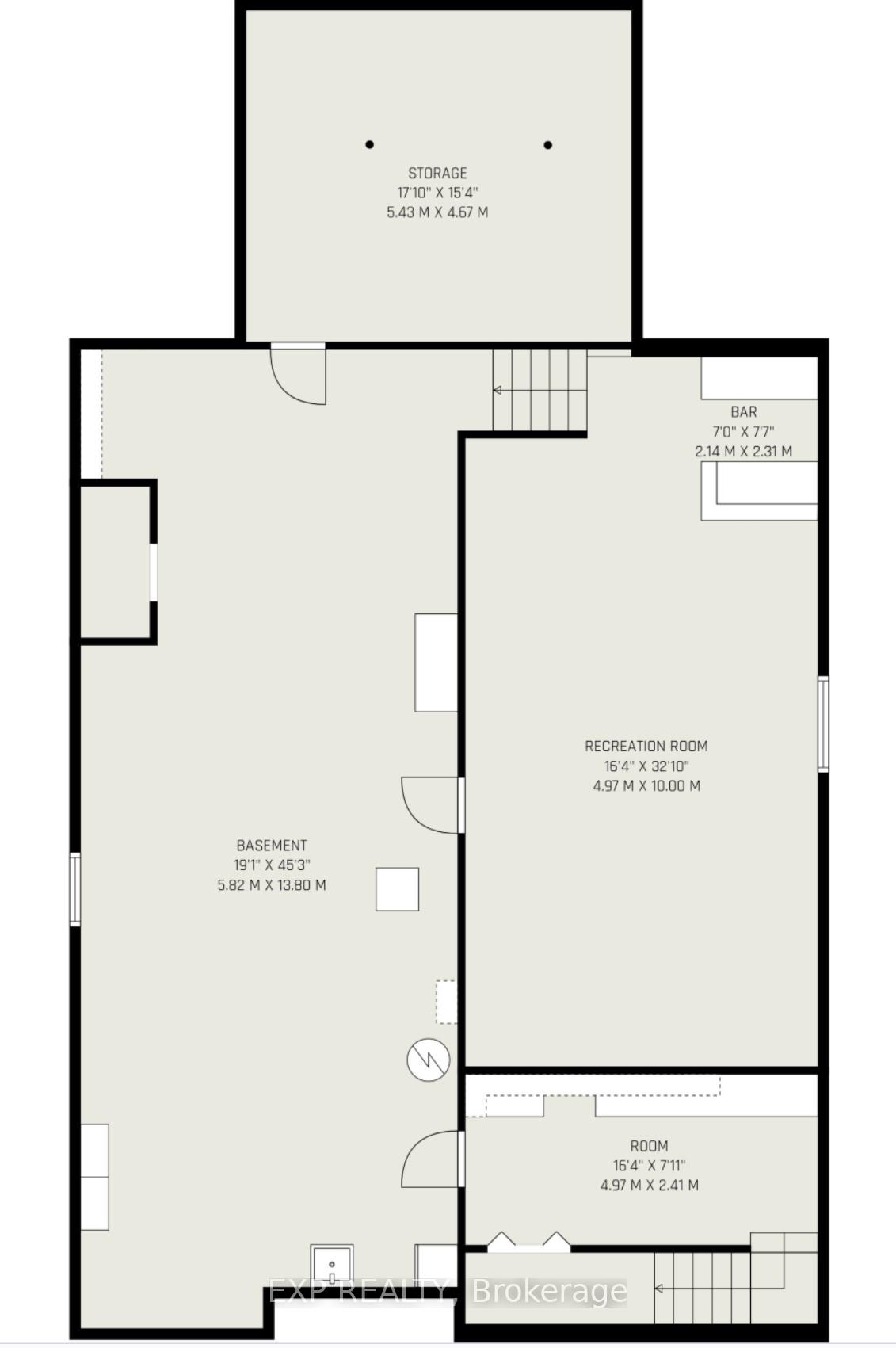
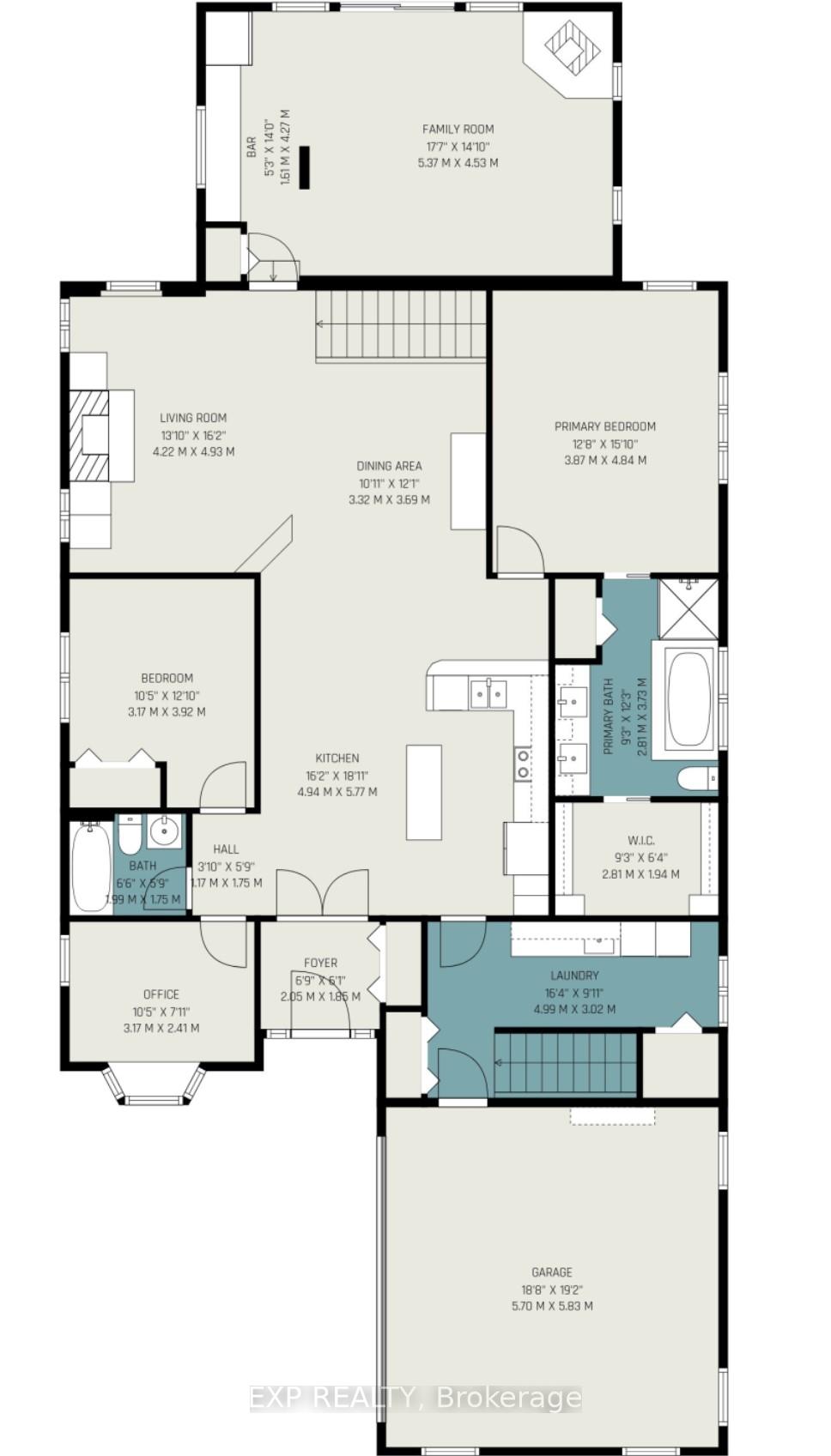
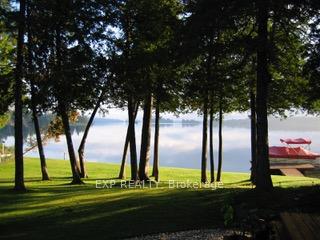


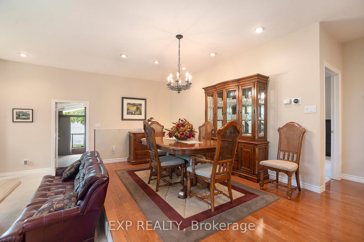
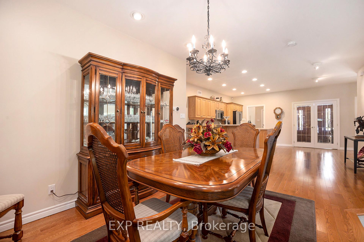
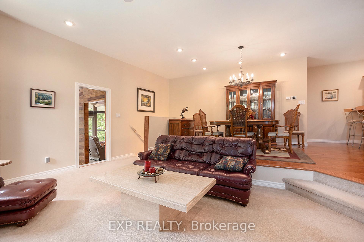
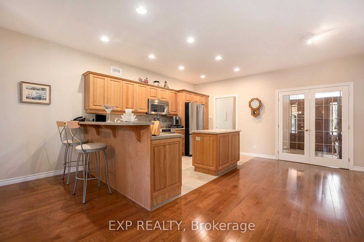
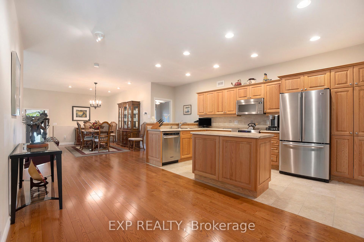
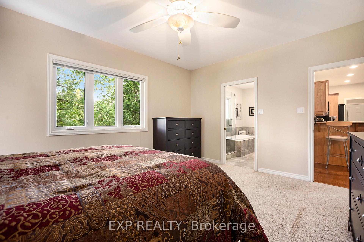
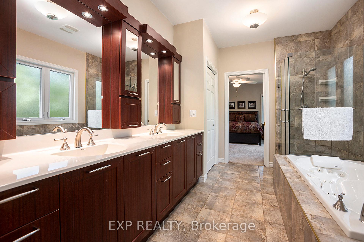
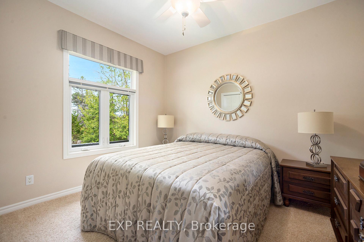
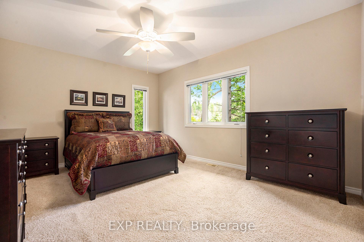
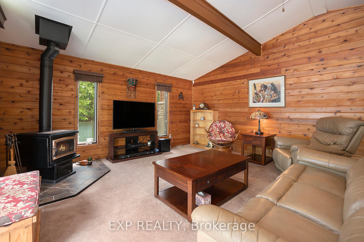
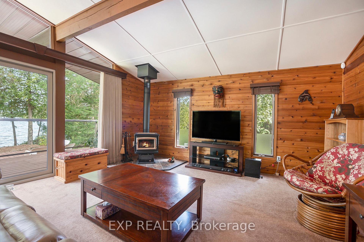
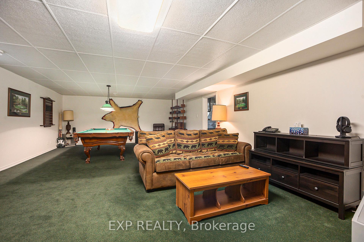
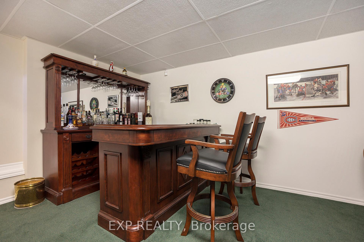
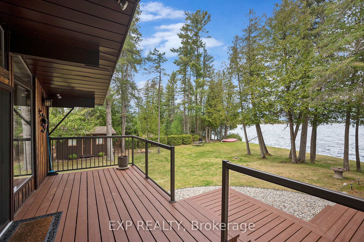
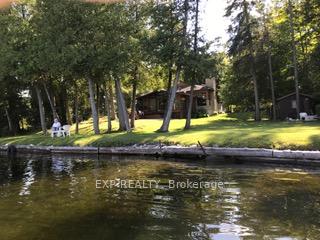
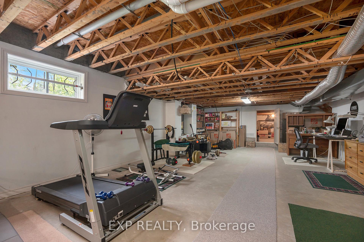
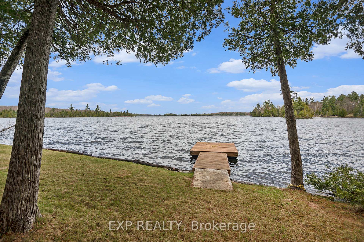

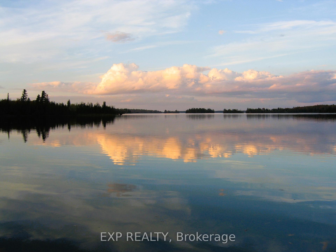
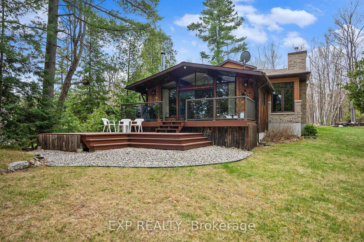
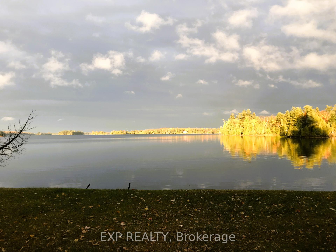
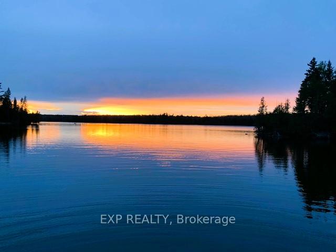
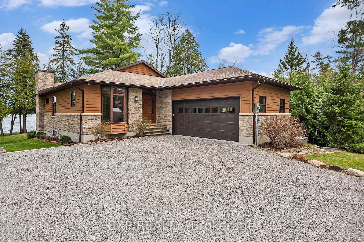
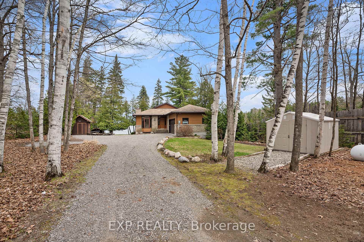

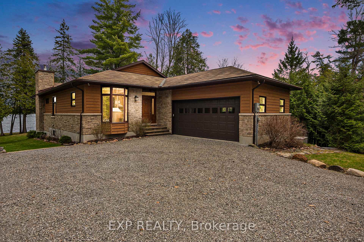
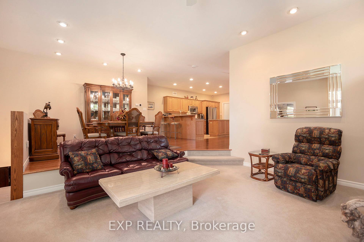
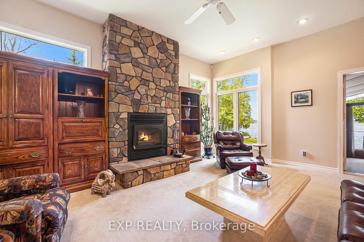
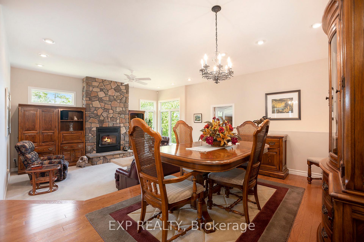
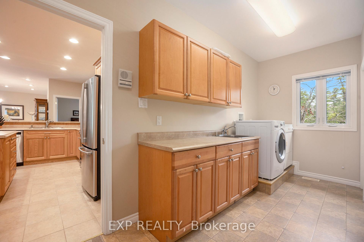
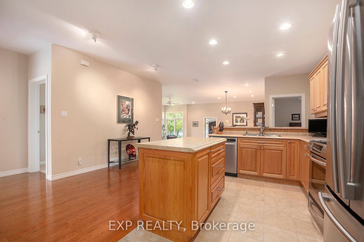
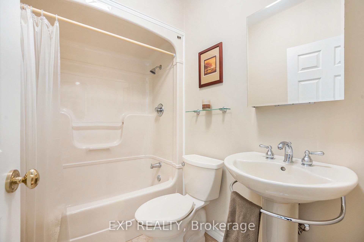
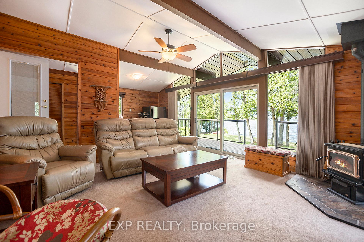
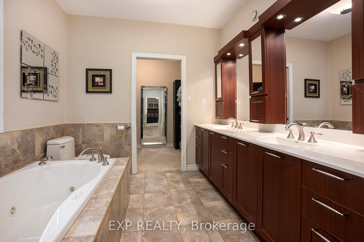
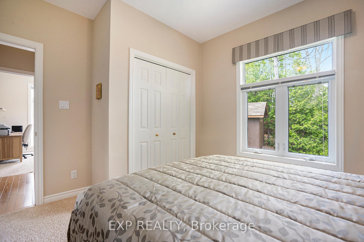
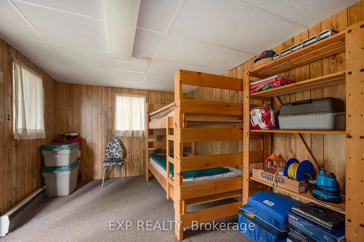
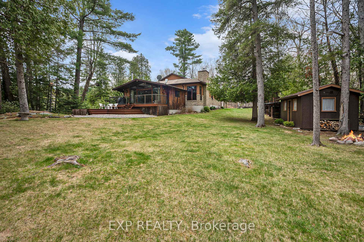
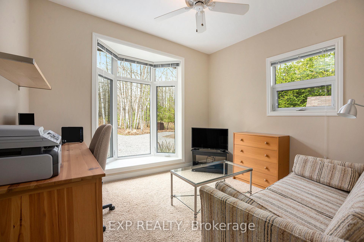

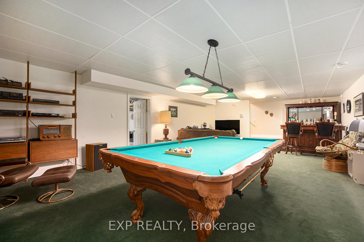
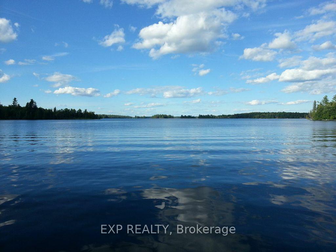
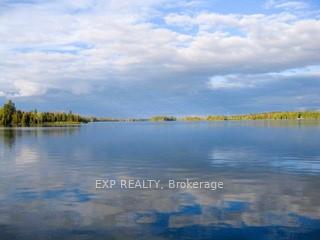
















































| Welcome to 544 Lakeshore Road, a custom-built 3-bedroom, 2-bathroom waterfront retreat nestled on the quiet shores of White Lake in Lanark Highlands. Constructed in 2007, this meticulously maintained home harmoniously blends rustic charm with modern comforts, offering an inviting sanctuary for those seeking tranquility and adventure. Set on a gently sloping lot, the property boasts direct access to the water, complete with a private dock and includes a canoe perfect for leisurely paddles or fishing excursions. The expansive two-car garage provides ample storage, while the additional garden/workshop shed and 8x10 vinyl storage shed cater to all your hobby and storage needs. Inside, the home exudes warmth and sophistication. The sunroom, furnished with a plush leather couch (included), offers panoramic lake views, creating an ideal space for relaxation. The fully finished basement is an entertainer's dream featuring a recreation room complete with a bar, stools, and a pool table all included in the sale. Heating is efficiently managed with a combination of a new propane furnace (installed in 2023) 1 Wood Stove and Wood burning fireplace, ensuring comfort throughout the seasons. The property operates on a reliable well and septic system, and evenings can be spent around the outdoor firepit, under the starlit sky. Located just a short drive from Calabogie, residents can enjoy year-round activities such as skiing, golfing, and hiking, making this home not just a residence, but a lifestyle. Escape to your dream retreat whether year-round, weekends or just for the summer, this custom-built lakefront home offers the perfect blend of luxury, comfort, and unforgettable views. |
| Price | $1,195,000 |
| Taxes: | $6480.00 |
| Assessment Year: | 2024 |
| Occupancy: | Owner |
| Address: | 544 Lakeshore Road , Lanark Highlands, K0A 3L0, Lanark |
| Directions/Cross Streets: | Lacourse Lane |
| Rooms: | 15 |
| Bedrooms: | 3 |
| Bedrooms +: | 0 |
| Family Room: | T |
| Basement: | Finished |
| Level/Floor | Room | Length(ft) | Width(ft) | Descriptions | |
| Room 1 | Main | Bedroom | 10.4 | 7.9 | Large Window |
| Room 2 | Main | Bedroom 2 | 10.4 | 12.86 | |
| Room 3 | Main | Primary B | 12.69 | 15.88 | Walk-In Closet(s) |
| Room 4 | Main | Bathroom | 9.22 | 12.23 | 5 Pc Ensuite, Double Sink, Linen Closet |
| Room 5 | Main | Bathroom | 6.53 | 5.74 | 4 Pc Bath |
| Room 6 | Main | Kitchen | 16.2 | 18.93 | |
| Room 7 | Main | Dining Ro | 10.89 | 11.12 | Open Concept |
| Room 8 | Main | Living Ro | 13.84 | 16.17 | Fireplace |
| Room 9 | Main | Family Ro | 17.61 | 14.86 | W/O To Deck, Wood Stove, Overlook Water |
| Room 10 | Main | Foyer | 6.72 | 6.07 | |
| Room 11 | Main | Laundry | 16.37 | 9.91 | |
| Room 12 | Basement | Recreatio | 16.3 | 32.8 | B/I Bar |
| Room 13 | Basement | Other | 19.09 | 45.26 | |
| Room 14 | Basement | Workshop | 16.3 | 7.9 | |
| Room 15 | Basement | Other | 17.81 | 15.32 |
| Washroom Type | No. of Pieces | Level |
| Washroom Type 1 | 4 | |
| Washroom Type 2 | 5 | |
| Washroom Type 3 | 0 | |
| Washroom Type 4 | 0 | |
| Washroom Type 5 | 0 |
| Total Area: | 0.00 |
| Property Type: | Detached |
| Style: | Bungalow |
| Exterior: | Brick, Wood |
| Garage Type: | Attached |
| (Parking/)Drive: | Lane |
| Drive Parking Spaces: | 6 |
| Park #1 | |
| Parking Type: | Lane |
| Park #2 | |
| Parking Type: | Lane |
| Pool: | None |
| Other Structures: | Garden Shed, O |
| Approximatly Square Footage: | 1500-2000 |
| Property Features: | Waterfront, Wooded/Treed |
| CAC Included: | N |
| Water Included: | N |
| Cabel TV Included: | N |
| Common Elements Included: | N |
| Heat Included: | N |
| Parking Included: | N |
| Condo Tax Included: | N |
| Building Insurance Included: | N |
| Fireplace/Stove: | Y |
| Heat Type: | Forced Air |
| Central Air Conditioning: | Central Air |
| Central Vac: | N |
| Laundry Level: | Syste |
| Ensuite Laundry: | F |
| Sewers: | Septic |
| Water: | Drilled W |
| Water Supply Types: | Drilled Well |
| Utilities-Hydro: | A |
| Although the information displayed is believed to be accurate, no warranties or representations are made of any kind. |
| EXP REALTY |
- Listing -1 of 0
|
|

| Virtual Tour | Book Showing | Email a Friend |
| Type: | Freehold - Detached |
| Area: | Lanark |
| Municipality: | Lanark Highlands |
| Neighbourhood: | 917 - Lanark Highlands (Darling) Twp |
| Style: | Bungalow |
| Lot Size: | x 398.00(Feet) |
| Approximate Age: | |
| Tax: | $6,480 |
| Maintenance Fee: | $0 |
| Beds: | 3 |
| Baths: | 2 |
| Garage: | 0 |
| Fireplace: | Y |
| Air Conditioning: | |
| Pool: | None |

Anne has 20+ years of Real Estate selling experience.
"It is always such a pleasure to find that special place with all the most desired features that makes everyone feel at home! Your home is one of your biggest investments that you will make in your lifetime. It is so important to find a home that not only exceeds all expectations but also increases your net worth. A sound investment makes sense and will build a secure financial future."
Let me help in all your Real Estate requirements! Whether buying or selling I can help in every step of the journey. I consider my clients part of my family and always recommend solutions that are in your best interest and according to your desired goals.
Call or email me and we can get started.
Looking for resale homes?


