Welcome to SaintAmour.ca
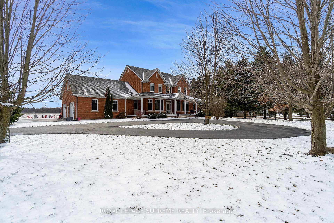
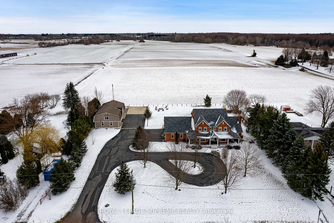
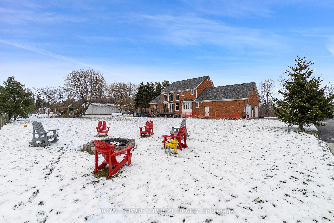
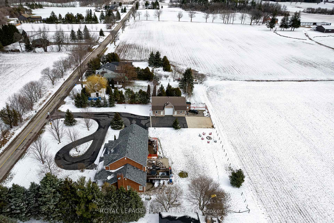
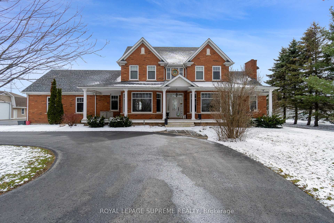
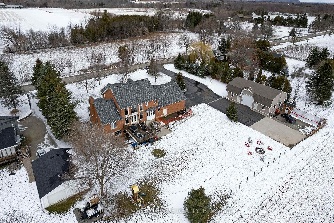
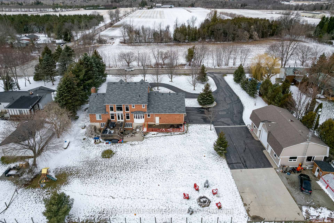
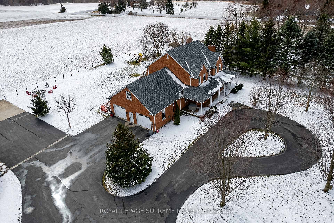
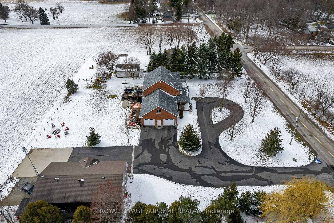
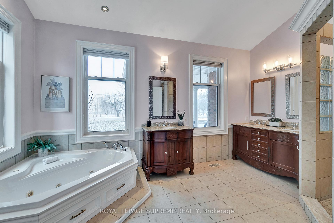
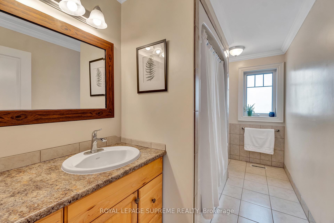
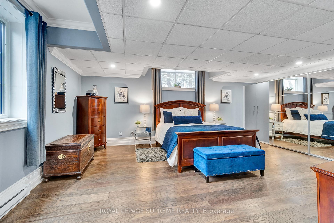
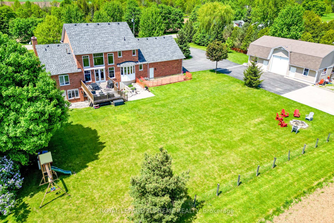
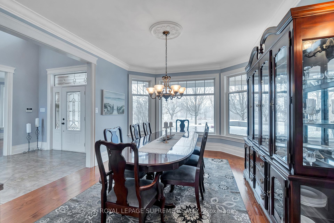
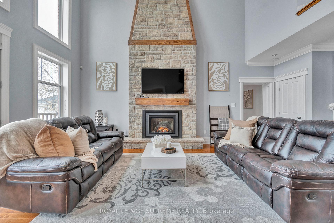
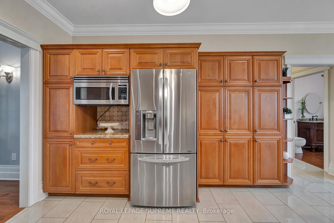
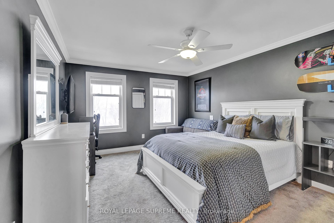

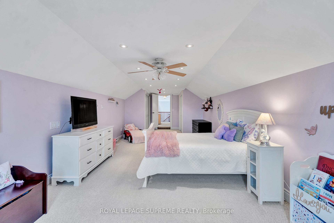
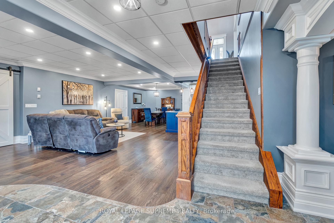
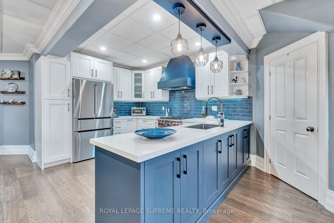
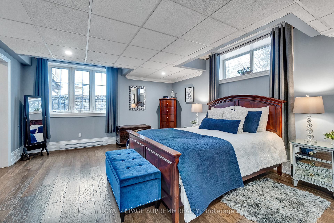
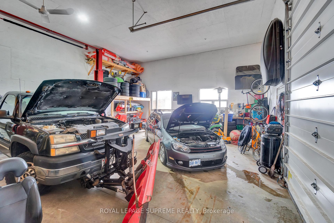
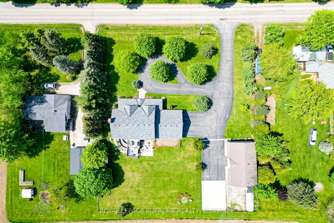
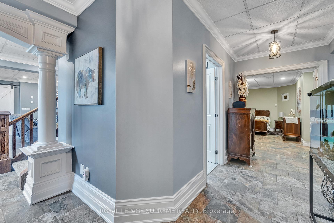
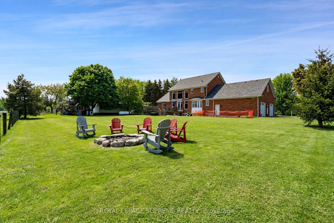
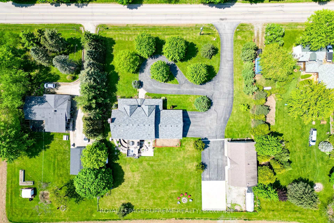
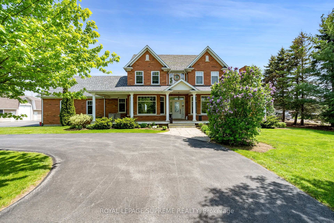
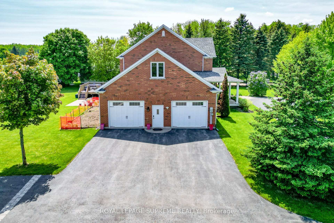
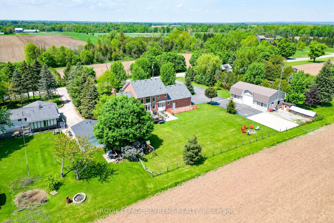
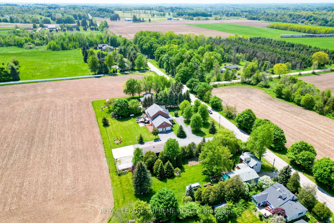
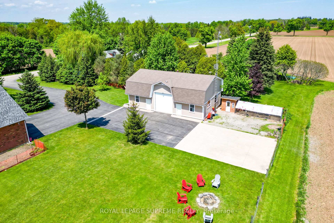
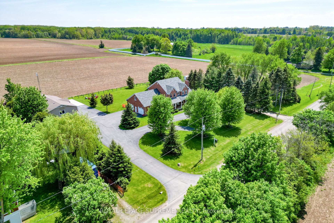
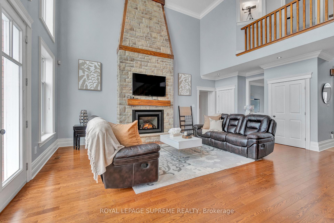
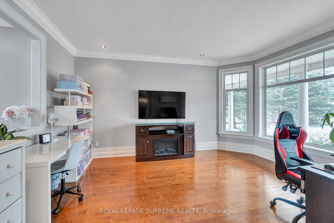
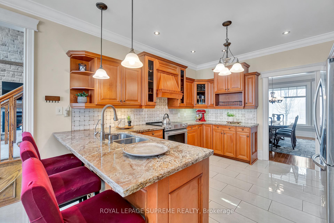
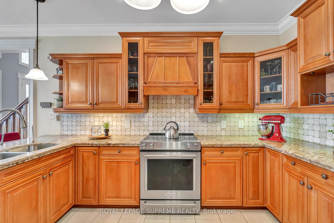
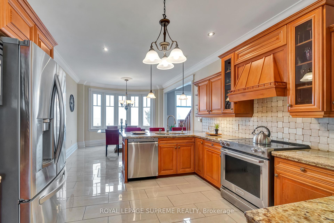
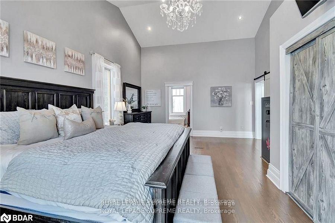
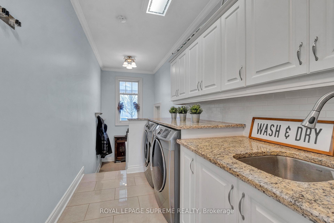
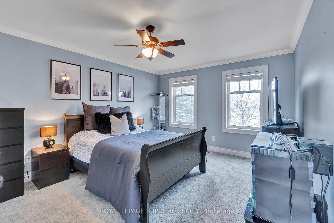
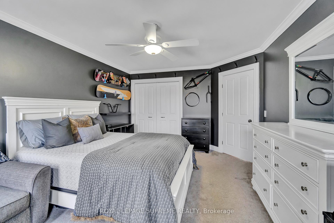
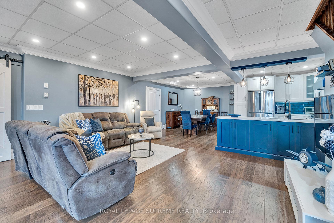
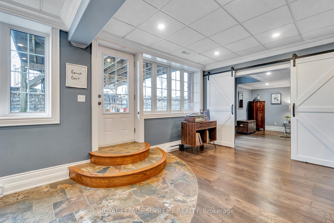
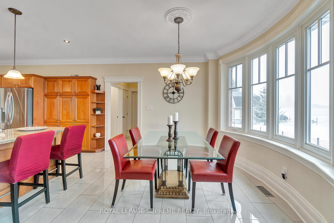
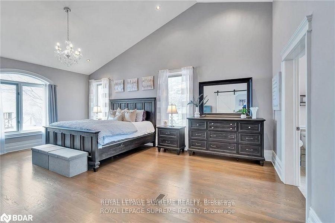

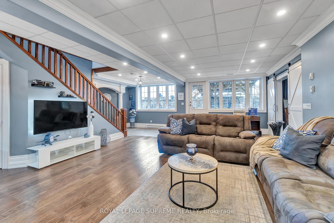
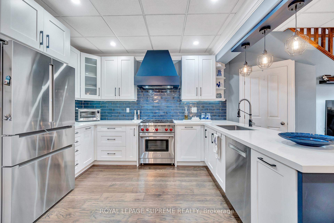
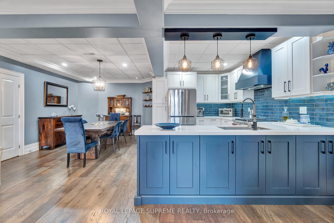
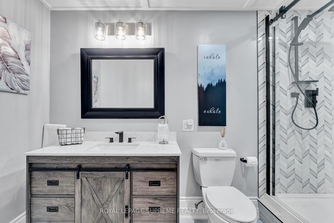
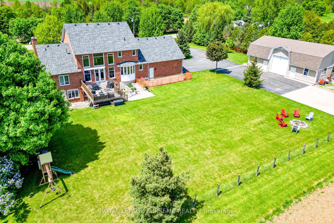
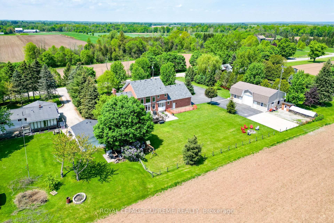
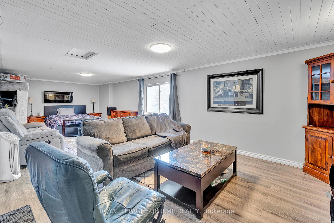
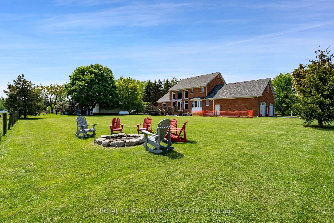
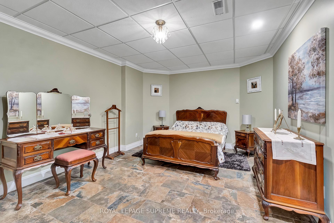
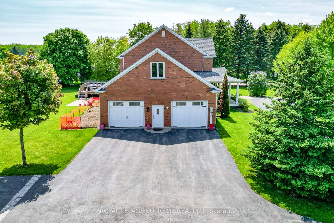
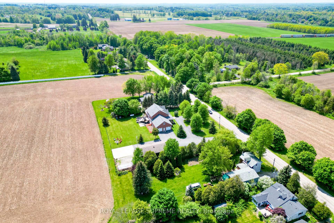
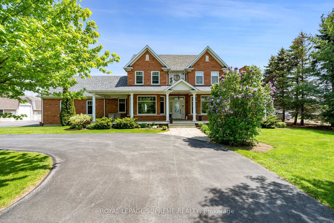
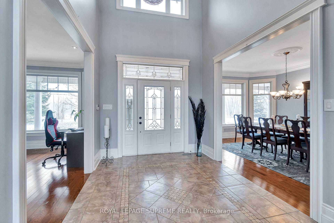

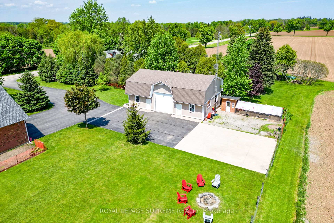
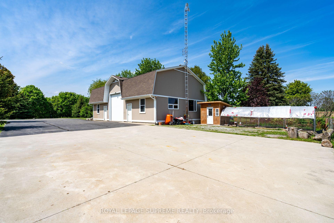
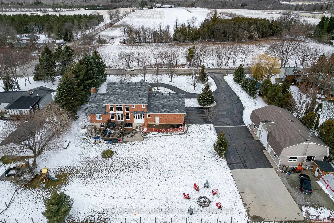
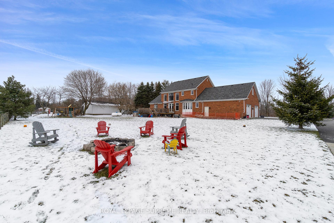
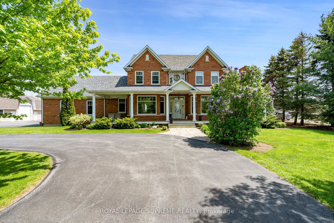
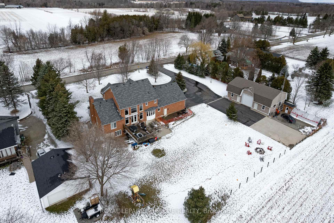

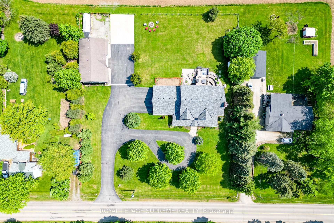
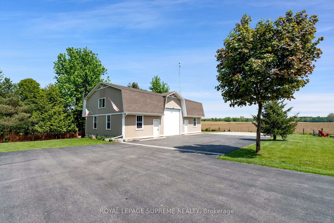
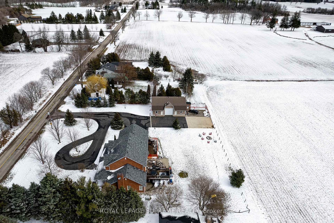
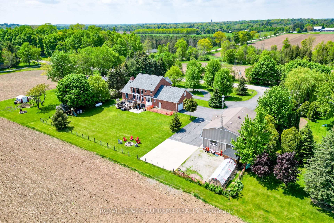
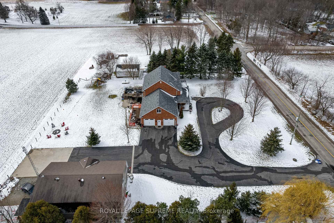









































































| Welcome to this amazing country multi-generational family home, sitting on an acre of pristineland! This 4+1 bed home has everything you could want and more! The primary bedroom on the mainfloor features a 6-piece ensuite, vaulted ceilings & crown moulding. You'll love the largeliving space with soaring ceilings and a custom stone fireplace in the family room, and thewalkout to the deck is perfect for enjoying the long country view. With floor-to-ceilingwindows, the home is filled with natural light. The separate living and dining rooms are greatfor hosting friends and family, the eat-in kitchen is complete with ample storage andtop-of-the-line stainless steel appliances. The main floor laundry room has a garage and twobasement access points. The fully finished basement with above-grade windows, a newly upgradedkitchen with high-end appliances, a bedroom and a bathroom are perfect for guests or an in-lawsuite. Can't forget about the workshop that has a winterized loft space with a bedroom, carlift & tons of storage. The list goes on, impeccable finishes. Don't miss the chance to make ityours! **EXTRAS** Roof 2023. Impeccable attention to detail. The perfect mix of rural countryliving with all the perks - minutes from Parks, Schools, libraries, Churches, highway access &major amenities. |
| Price | $2,299,000 |
| Taxes: | $10756.80 |
| Occupancy: | Owner |
| Address: | 436 8th Concession Road East , Hamilton, L0P 1B0, Hamilton |
| Directions/Cross Streets: | Centre & Concession 8 Rd E |
| Rooms: | 11 |
| Bedrooms: | 4 |
| Bedrooms +: | 1 |
| Family Room: | T |
| Basement: | Apartment, Finished wit |
| Level/Floor | Room | Length(ft) | Width(ft) | Descriptions | |
| Room 1 | Main | Living Ro | 15.84 | 11.84 | Bay Window, Hardwood Floor, Crown Moulding |
| Room 2 | Main | Family Ro | 23.42 | 17.32 | Floor/Ceil Fireplace, Hardwood Floor, W/O To Deck |
| Room 3 | Main | Dining Ro | 15.48 | 11.91 | Hardwood Floor, Pot Lights, Crown Moulding |
| Room 4 | Main | Kitchen | 13.58 | 12.17 | Breakfast Bar, Stainless Steel Appl, Pot Lights |
| Room 5 | Main | Breakfast | 12.17 | 11.41 | Ceramic Floor, Large Window, Crown Moulding |
| Room 6 | Main | Primary B | 21.75 | 14.99 | 6 Pc Ensuite, Vaulted Ceiling(s), Hardwood Floor |
| Room 7 | Second | Bedroom 2 | 16.24 | 12.23 | Broadloom, Crown Moulding, Closet |
| Room 8 | Second | Bedroom 3 | 16.07 | 11.91 | Broadloom, Crown Moulding, Closet |
| Room 9 | Second | Bedroom 4 | 32.34 | 12.17 | Broadloom, Double Closet, Window |
| Room 10 | Main | Laundry | 11.68 | 6.59 | W/O To Garage, Laundry Sink, Ceramic Floor |
| Room 11 | Basement | Bedroom 5 | 20.57 | 13.68 | Above Grade Window, B/I Closet, Hardwood Floor |
| Washroom Type | No. of Pieces | Level |
| Washroom Type 1 | 2 | Main |
| Washroom Type 2 | 6 | Main |
| Washroom Type 3 | 4 | Second |
| Washroom Type 4 | 3 | Basement |
| Washroom Type 5 | 0 |
| Total Area: | 0.00 |
| Approximatly Age: | 16-30 |
| Property Type: | Detached |
| Style: | 2-Storey |
| Exterior: | Brick |
| Garage Type: | Attached |
| (Parking/)Drive: | Circular D |
| Drive Parking Spaces: | 20 |
| Park #1 | |
| Parking Type: | Circular D |
| Park #2 | |
| Parking Type: | Circular D |
| Park #3 | |
| Parking Type: | Private Do |
| Pool: | None |
| Other Structures: | Workshop |
| Approximatly Age: | 16-30 |
| Approximatly Square Footage: | 3500-5000 |
| Property Features: | Park, School |
| CAC Included: | N |
| Water Included: | N |
| Cabel TV Included: | N |
| Common Elements Included: | N |
| Heat Included: | N |
| Parking Included: | N |
| Condo Tax Included: | N |
| Building Insurance Included: | N |
| Fireplace/Stove: | Y |
| Heat Type: | Forced Air |
| Central Air Conditioning: | Central Air |
| Central Vac: | N |
| Laundry Level: | Syste |
| Ensuite Laundry: | F |
| Sewers: | Septic |
| Water: | Drilled W |
| Water Supply Types: | Drilled Well |
| Although the information displayed is believed to be accurate, no warranties or representations are made of any kind. |
| ROYAL LEPAGE SUPREME REALTY |
- Listing -1 of 0
|
|

| Virtual Tour | Book Showing | Email a Friend |
| Type: | Freehold - Detached |
| Area: | Hamilton |
| Municipality: | Hamilton |
| Neighbourhood: | Carlisle |
| Style: | 2-Storey |
| Lot Size: | x 217.83(Feet) |
| Approximate Age: | 16-30 |
| Tax: | $10,756.8 |
| Maintenance Fee: | $0 |
| Beds: | 4+1 |
| Baths: | 5 |
| Garage: | 0 |
| Fireplace: | Y |
| Air Conditioning: | |
| Pool: | None |

Anne has 20+ years of Real Estate selling experience.
"It is always such a pleasure to find that special place with all the most desired features that makes everyone feel at home! Your home is one of your biggest investments that you will make in your lifetime. It is so important to find a home that not only exceeds all expectations but also increases your net worth. A sound investment makes sense and will build a secure financial future."
Let me help in all your Real Estate requirements! Whether buying or selling I can help in every step of the journey. I consider my clients part of my family and always recommend solutions that are in your best interest and according to your desired goals.
Call or email me and we can get started.
Looking for resale homes?


