Welcome to SaintAmour.ca
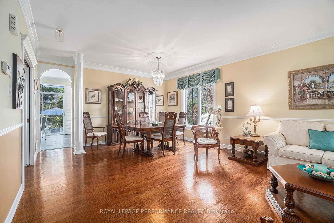
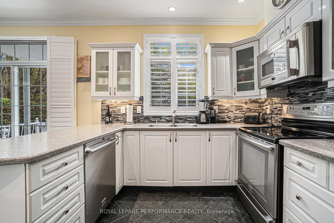
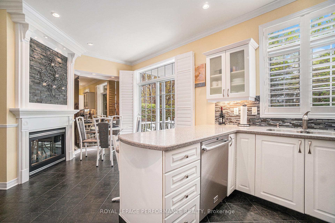
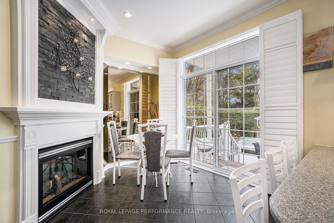
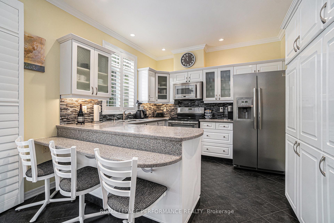
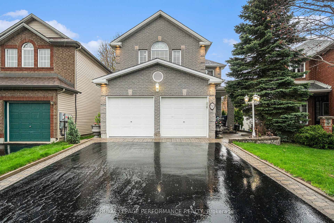
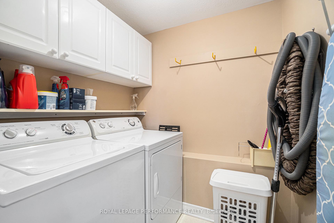
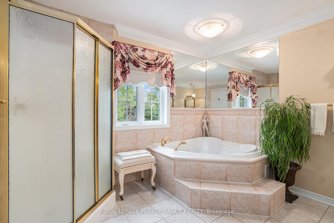
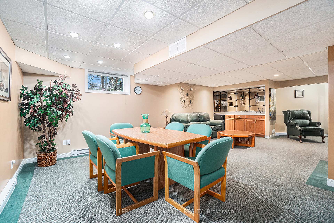
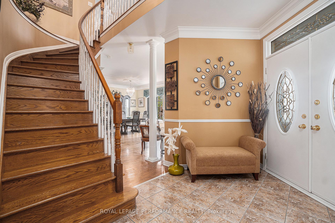
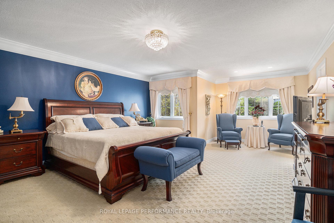

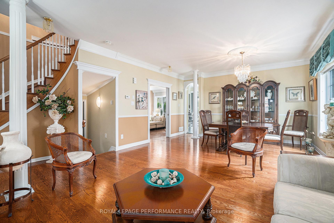
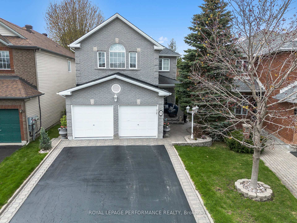
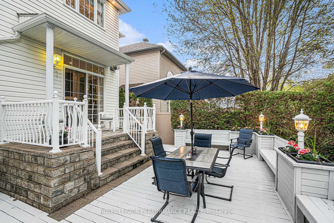
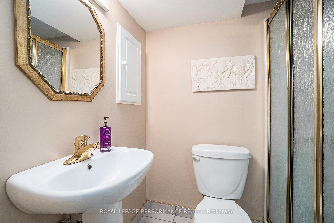
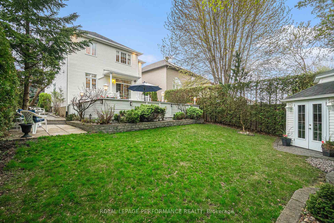
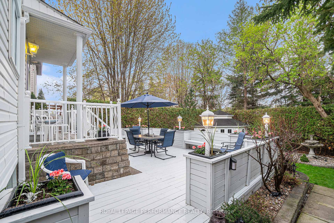
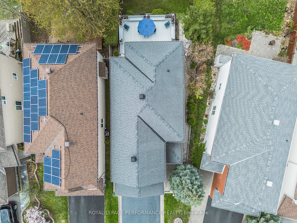

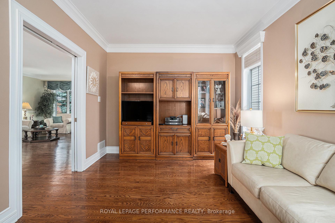
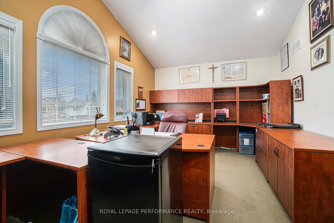
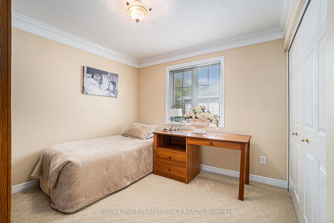
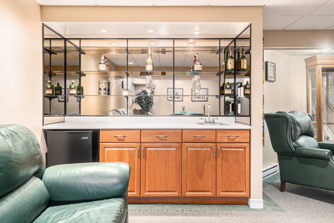
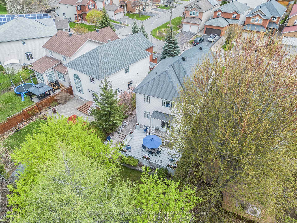
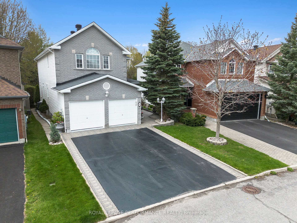
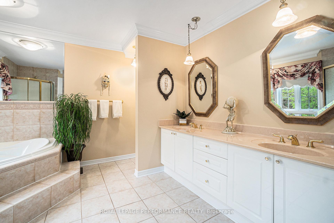
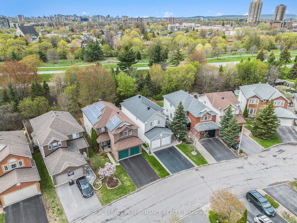
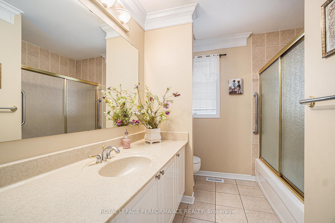
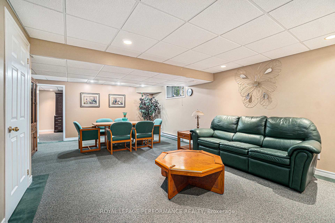
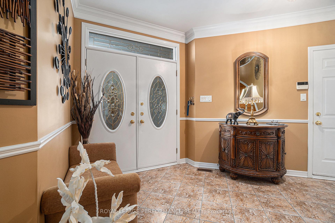
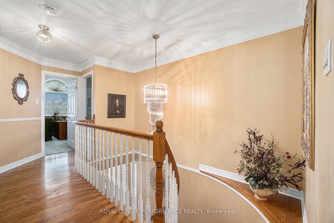
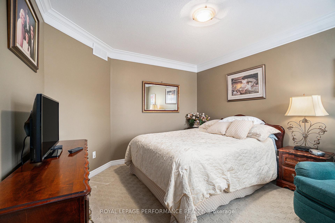
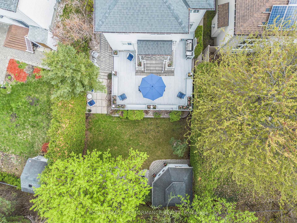
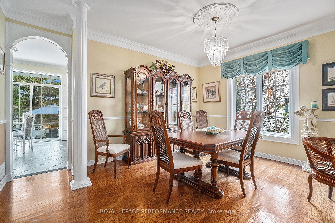
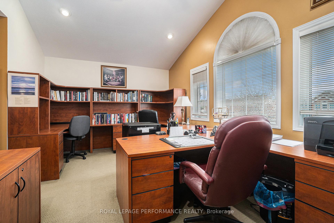
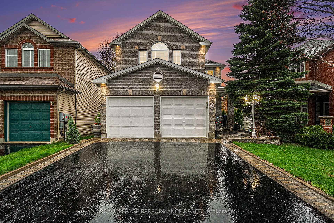
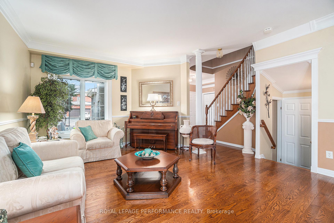
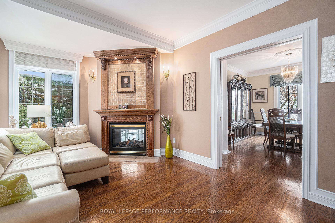
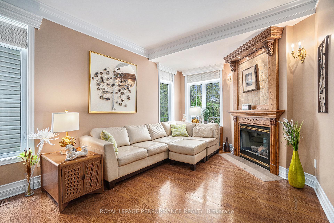
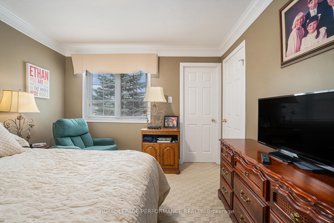
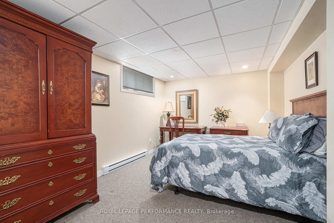
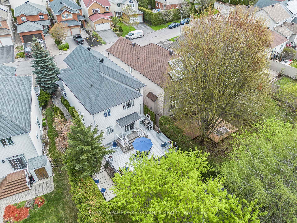
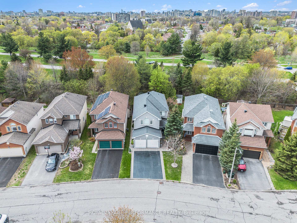
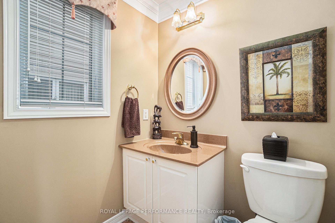
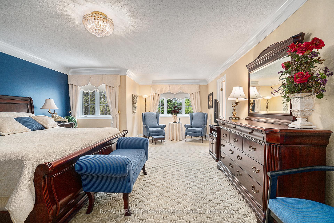
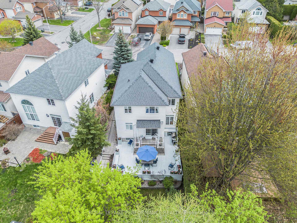
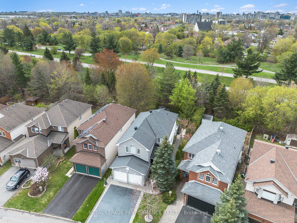
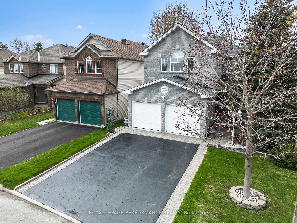
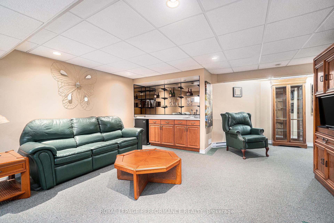
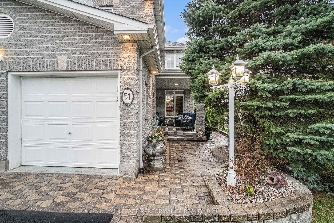
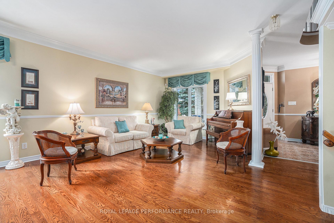




















































| Welcome to this exquisite Claridge Kingsborough model, a STUNNING 5-bedroom, 4-bathroom executive residence offering over 3200 sqft. of refined living space. Set on a PREMIUM LOT w/NO REAR NEIGHBOURS, this impeccably maintained original-owner home is nestled in a tranquil setting w/a beautifully landscaped, PRIVATE backyard oasis featuring a rebuilt pressure-treated deck (22), stone patio porch(22), garden shed, & professionally cleaned vinyl siding & interlock (24).The main level showcases rich oak HARDWOOD & Tile flooring, intricate CROWN moulding throughout the home! Decorative fluted posts, and a beautifully flowing open-concept layout. A grand two-sided gas fireplace w/custom oak trim connects the inviting family room & eat-in kitchen(15), which boasts premium STONE countertops, stainless steel appl, breakfast bar, California shutters w/3" louvres & walk-out access to the serene rear yard. A formal living and dining room with Hunter Douglas silhouette blinds adds timeless sophistication. The main floor also features laundry, powder room & access to a true 2-car garage w/a natural gas heater & built-in PVC shelving. Venture up the HARDWOOD Staircase to the luxurious primary retreat which includes a serene sitting area, walk-in closet & a spa-inspired 5-piece ensuite w/step-up soaker tub, oversized shower & dual sinks w/Stone Countertop. Three more generous size bedrooms, one used as a fully furnished office(included), share a pristine full bath. The finished basement offers a spacious rec room, 5th bedroom, 3P bath & insulated flooring. Upgrades: Furnace(21) & AC Amana Modulating System(21), HWT-75-gallon(24), Roof w/30 year warranty(12), central vac(20), Life Breath HRV System & Dehumidifier(serviced 24), Parging(23), pot lights, new paint, popcorn ceiling removed, interlock landscaping at front w/beautiful lighting at front & back of house! Ideal location close to LRT, parks, schools, shopping, hospitals, NRC, CSIS, CMHC & bike paths. |
| Price | $1,275,000 |
| Taxes: | $7892.76 |
| Occupancy: | Owner |
| Address: | 51 Borealis Cres , Overbrook - Castleheights and Area, K1K 4T5, Ottawa |
| Directions/Cross Streets: | Den Haag Dr. |
| Rooms: | 18 |
| Bedrooms: | 4 |
| Bedrooms +: | 1 |
| Family Room: | T |
| Basement: | Finished |
| Level/Floor | Room | Length(ft) | Width(ft) | Descriptions | |
| Room 1 | Main | Living Ro | 16.6 | 16.07 | Hardwood Floor |
| Room 2 | Main | Dining Ro | 14.6 | 8.59 | Hardwood Floor |
| Room 3 | Main | Kitchen | 11.71 | 10.79 | Breakfast Bar, Stainless Steel Appl, Pot Lights |
| Room 4 | Main | Breakfast | 7.81 | 10.79 | W/O To Patio, 2 Way Fireplace, Tile Floor |
| Room 5 | Main | Family Ro | 11.18 | 16.37 | 2 Way Fireplace, Hardwood Floor |
| Room 6 | Main | Laundry | 5.05 | 6.4 | B/I Shelves |
| Room 7 | Main | Bathroom | 5.38 | 4.69 | 2 Pc Bath |
| Room 8 | Main | Foyer | 15.48 | 10.3 | Access To Garage |
| Room 9 | Second | Primary B | 15.81 | 22.7 | Combined w/Sitting, Walk-In Closet(s), 5 Pc Ensuite |
| Room 10 | Second | Bathroom | 10.04 | 10.92 | 5 Pc Ensuite, Soaking Tub, Double Sink |
| Room 11 | Second | Bedroom 2 | 16.99 | 13.32 | Picture Window, Pot Lights |
| Room 12 | Second | Bedroom 3 | 11.68 | 12.14 | |
| Room 13 | Second | Bedroom 4 | 11.02 | 10.14 | |
| Room 14 | Second | Bathroom | 8.59 | 9.18 | 4 Pc Bath |
| Room 15 | Lower | Recreatio | 20.47 | 27.98 |
| Washroom Type | No. of Pieces | Level |
| Washroom Type 1 | 2 | Main |
| Washroom Type 2 | 4 | Second |
| Washroom Type 3 | 5 | Second |
| Washroom Type 4 | 3 | Lower |
| Washroom Type 5 | 0 |
| Total Area: | 0.00 |
| Approximatly Age: | 16-30 |
| Property Type: | Detached |
| Style: | 2-Storey |
| Exterior: | Brick, Vinyl Siding |
| Garage Type: | Attached |
| (Parking/)Drive: | Lane, Priv |
| Drive Parking Spaces: | 4 |
| Park #1 | |
| Parking Type: | Lane, Priv |
| Park #2 | |
| Parking Type: | Lane |
| Park #3 | |
| Parking Type: | Private |
| Pool: | None |
| Other Structures: | Garden Shed |
| Approximatly Age: | 16-30 |
| Approximatly Square Footage: | 2000-2500 |
| Property Features: | Fenced Yard, Public Transit |
| CAC Included: | N |
| Water Included: | N |
| Cabel TV Included: | N |
| Common Elements Included: | N |
| Heat Included: | N |
| Parking Included: | N |
| Condo Tax Included: | N |
| Building Insurance Included: | N |
| Fireplace/Stove: | Y |
| Heat Type: | Forced Air |
| Central Air Conditioning: | Central Air |
| Central Vac: | Y |
| Laundry Level: | Syste |
| Ensuite Laundry: | F |
| Sewers: | Sewer |
| Although the information displayed is believed to be accurate, no warranties or representations are made of any kind. |
| ROYAL LEPAGE PERFORMANCE REALTY |
- Listing -1 of 0
|
|

| Virtual Tour | Book Showing | Email a Friend |
| Type: | Freehold - Detached |
| Area: | Ottawa |
| Municipality: | Overbrook - Castleheights and Area |
| Neighbourhood: | 3505 - Carson Meadows |
| Style: | 2-Storey |
| Lot Size: | x 132.21(Feet) |
| Approximate Age: | 16-30 |
| Tax: | $7,892.76 |
| Maintenance Fee: | $0 |
| Beds: | 4+1 |
| Baths: | 4 |
| Garage: | 0 |
| Fireplace: | Y |
| Air Conditioning: | |
| Pool: | None |

Anne has 20+ years of Real Estate selling experience.
"It is always such a pleasure to find that special place with all the most desired features that makes everyone feel at home! Your home is one of your biggest investments that you will make in your lifetime. It is so important to find a home that not only exceeds all expectations but also increases your net worth. A sound investment makes sense and will build a secure financial future."
Let me help in all your Real Estate requirements! Whether buying or selling I can help in every step of the journey. I consider my clients part of my family and always recommend solutions that are in your best interest and according to your desired goals.
Call or email me and we can get started.
Looking for resale homes?


