Welcome to SaintAmour.ca
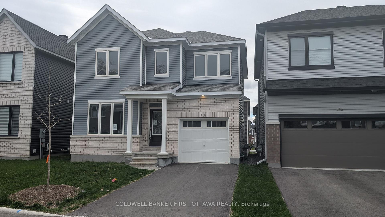
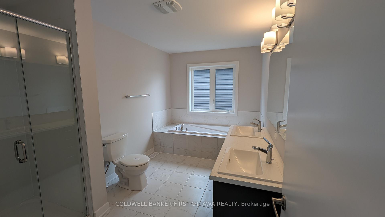
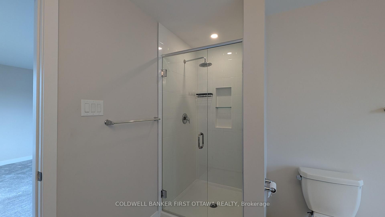
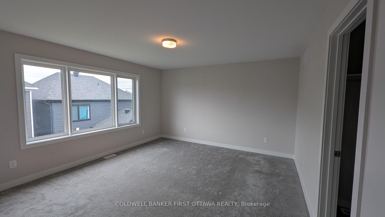
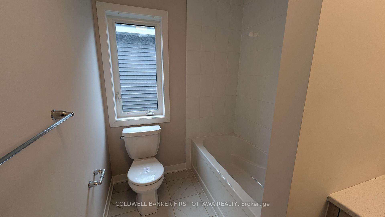
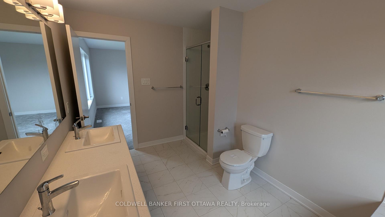
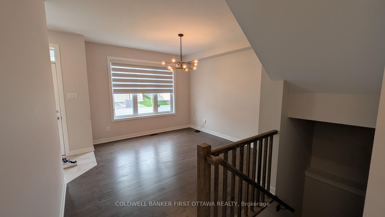
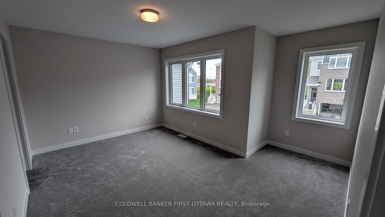
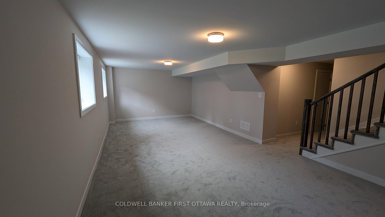
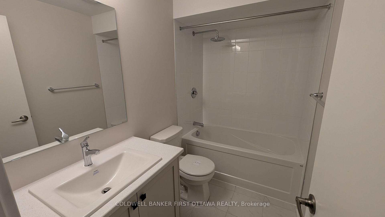
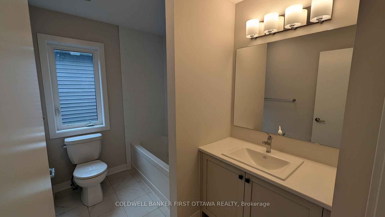
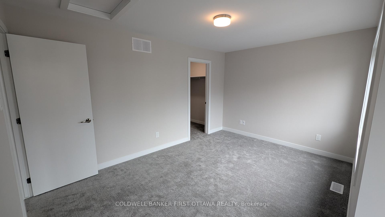
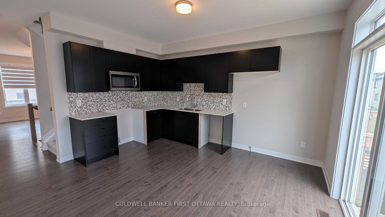
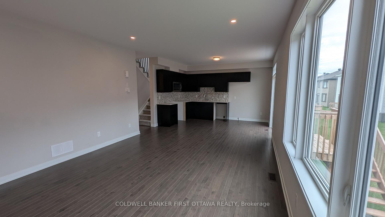
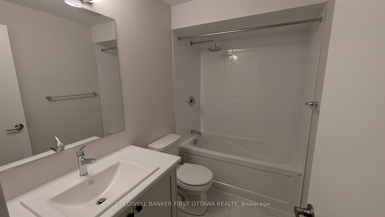
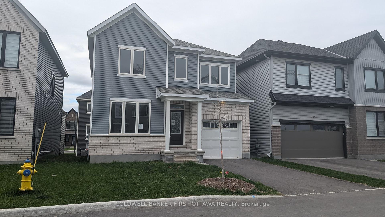
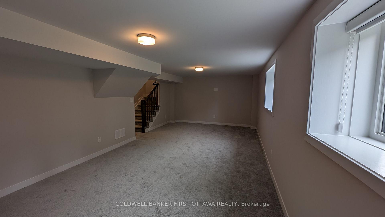
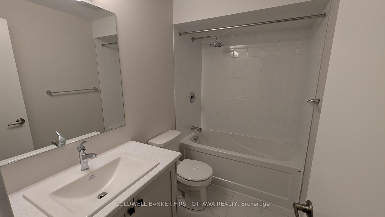
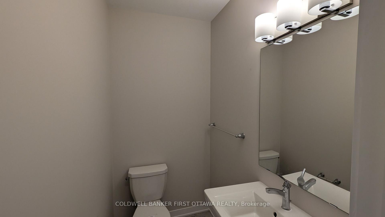
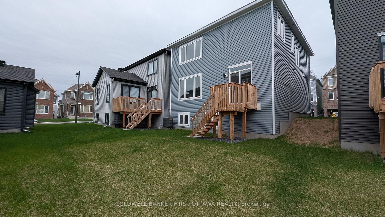
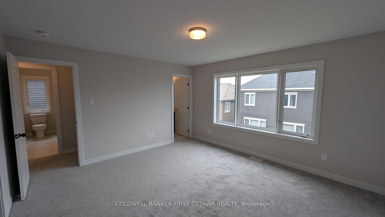
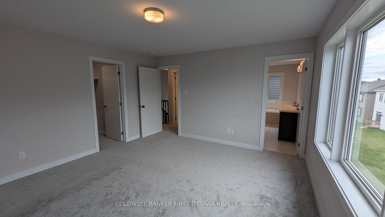
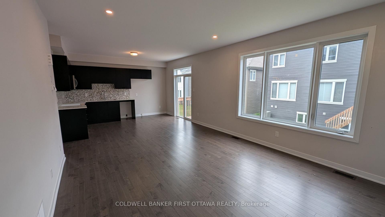
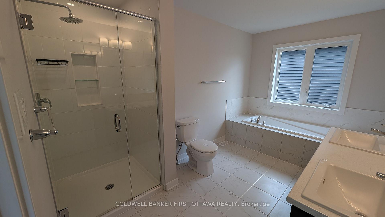
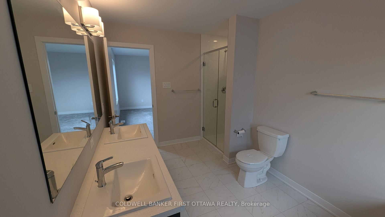
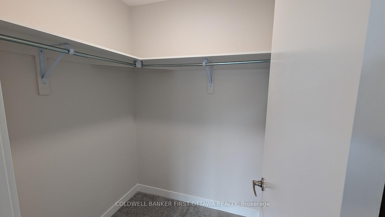
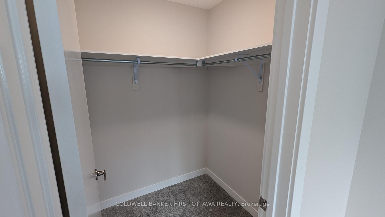
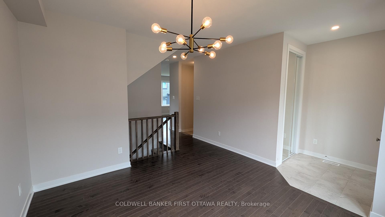
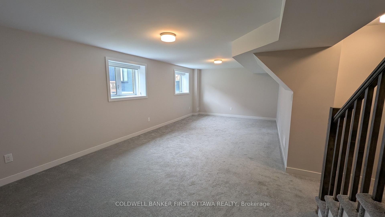
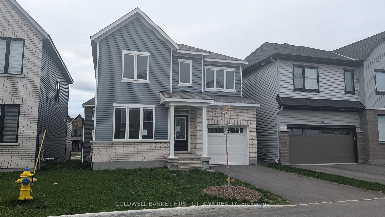
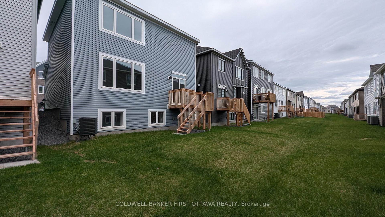
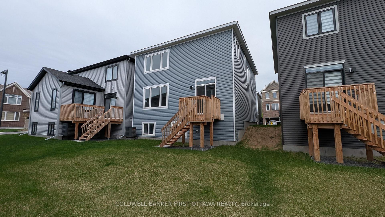
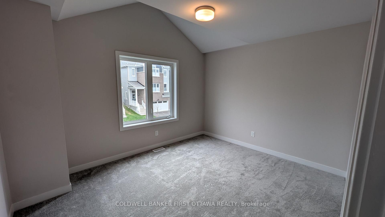
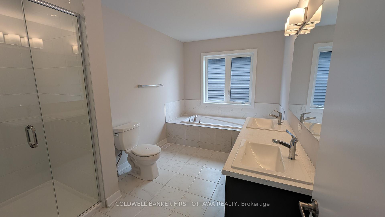
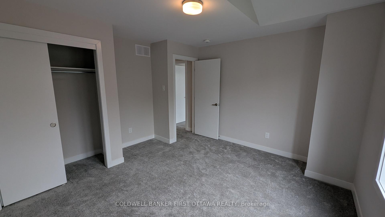
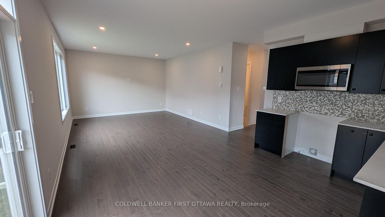

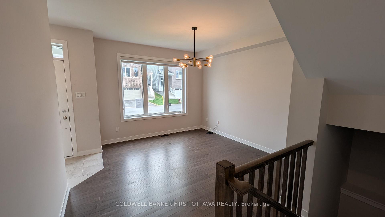
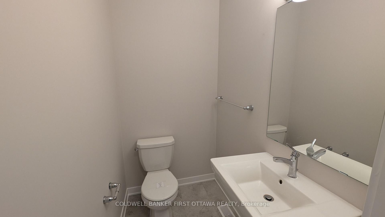
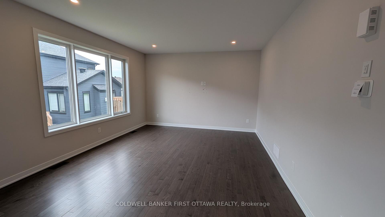
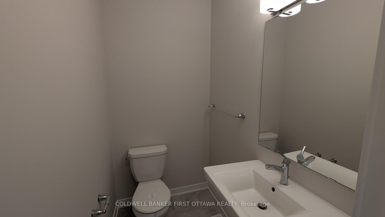
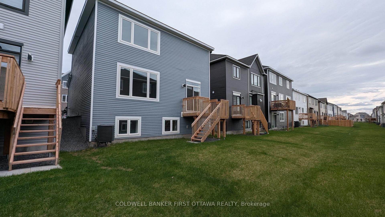










































| Welcome to this beautifully maintained, nearly new 3-bedroom, 4-bathroom home nestled in the desirable community of The Ridge. Designed with comfort and style in mind, this home offers a well-thought-out floor plan with generous living spaces and high-end finishes throughout. The main floor features gleaming hardwood floors and a bright, open-concept layout perfect for both entertaining and everyday living. The gourmet kitchen seamlessly flows into the inviting living room, creating a warm, welcoming atmosphere. A sunlit dining area provides the ideal setting for family meals or dinner parties. Upstairs, you'll find a spacious primary suite complete with a luxurious ensuite featuring a glass-enclosed shower, a separate soaking tub, and double vanities. The primary and secondary bedrooms each boast walk-in closets, and the conveniently located upper-level laundry adds everyday ease. The fully finished lower level expands your living space with a versatile recreation area and a modern full bathroom with a walk-in shower perfect for guests, a home office, or media room. This home checks every box: style, functionality, and location. Don't miss your chance to live in one of the most sought-after neighborhoods in town! No conveyance of any written signed offers prior to 8:00am May 16th, 2025 |
| Price | $715,000 |
| Taxes: | $4795.00 |
| Assessment Year: | 2024 |
| Occupancy: | Vacant |
| Address: | 409 Appalachian Circ , Barrhaven, K2J 6X4, Ottawa |
| Directions/Cross Streets: | Borrisokane Rd x Haiku St |
| Rooms: | 8 |
| Rooms +: | 2 |
| Bedrooms: | 3 |
| Bedrooms +: | 0 |
| Family Room: | T |
| Basement: | Finished, Full |
| Level/Floor | Room | Length(ft) | Width(ft) | Descriptions | |
| Room 1 | Main | Kitchen | 14.07 | 12.53 | |
| Room 2 | Main | Dining Ro | 12.63 | 10.4 | |
| Room 3 | Main | Living Ro | 15.12 | 13.61 | |
| Room 4 | Main | Powder Ro | 5.71 | 4.07 | |
| Room 5 | Second | Primary B | 14.53 | 13.45 | Walk-In Closet(s), 4 Pc Ensuite |
| Room 6 | Second | Bathroom | 12.76 | 7.81 | 4 Pc Ensuite |
| Room 7 | Second | Bedroom 2 | 14.53 | 13.42 | Walk-In Closet(s) |
| Room 8 | Second | Bedroom 3 | 12.79 | 12.66 | |
| Room 9 | Second | Bathroom | 9.25 | 5.94 | 4 Pc Bath |
| Room 10 | Lower | Family Ro | 26.01 | 13.25 | |
| Room 11 | Lower | Bathroom | 8.13 | 4.92 | 3 Pc Bath |
| Washroom Type | No. of Pieces | Level |
| Washroom Type 1 | 4 | Second |
| Washroom Type 2 | 4 | Second |
| Washroom Type 3 | 2 | Main |
| Washroom Type 4 | 3 | Lower |
| Washroom Type 5 | 0 |
| Total Area: | 0.00 |
| Approximatly Age: | 0-5 |
| Property Type: | Detached |
| Style: | 2-Storey |
| Exterior: | Brick, Vinyl Siding |
| Garage Type: | Attached |
| Drive Parking Spaces: | 1 |
| Pool: | None |
| Approximatly Age: | 0-5 |
| Approximatly Square Footage: | 1500-2000 |
| Property Features: | Park, Public Transit |
| CAC Included: | N |
| Water Included: | N |
| Cabel TV Included: | N |
| Common Elements Included: | N |
| Heat Included: | N |
| Parking Included: | N |
| Condo Tax Included: | N |
| Building Insurance Included: | N |
| Fireplace/Stove: | N |
| Heat Type: | Forced Air |
| Central Air Conditioning: | Central Air |
| Central Vac: | N |
| Laundry Level: | Syste |
| Ensuite Laundry: | F |
| Elevator Lift: | False |
| Sewers: | Sewer |
| Although the information displayed is believed to be accurate, no warranties or representations are made of any kind. |
| COLDWELL BANKER FIRST OTTAWA REALTY |
- Listing -1 of 0
|
|

| Book Showing | Email a Friend |
| Type: | Freehold - Detached |
| Area: | Ottawa |
| Municipality: | Barrhaven |
| Neighbourhood: | 7711 - Barrhaven - Half Moon Bay |
| Style: | 2-Storey |
| Lot Size: | x 69.88(Feet) |
| Approximate Age: | 0-5 |
| Tax: | $4,795 |
| Maintenance Fee: | $0 |
| Beds: | 3 |
| Baths: | 10 |
| Garage: | 0 |
| Fireplace: | N |
| Air Conditioning: | |
| Pool: | None |

Anne has 20+ years of Real Estate selling experience.
"It is always such a pleasure to find that special place with all the most desired features that makes everyone feel at home! Your home is one of your biggest investments that you will make in your lifetime. It is so important to find a home that not only exceeds all expectations but also increases your net worth. A sound investment makes sense and will build a secure financial future."
Let me help in all your Real Estate requirements! Whether buying or selling I can help in every step of the journey. I consider my clients part of my family and always recommend solutions that are in your best interest and according to your desired goals.
Call or email me and we can get started.
Looking for resale homes?


