Welcome to SaintAmour.ca

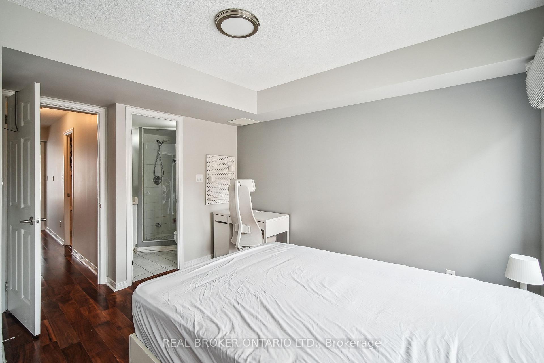
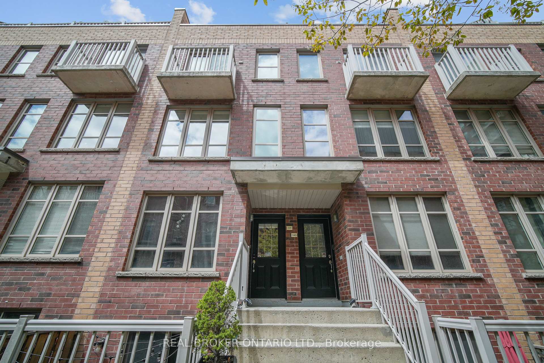
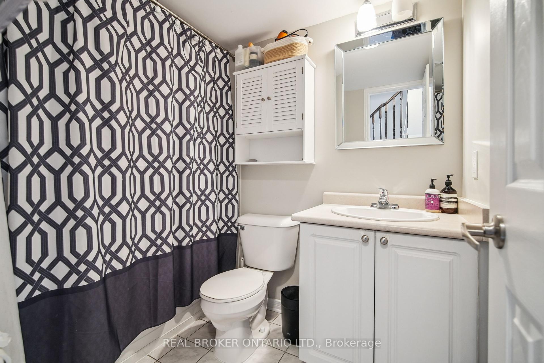
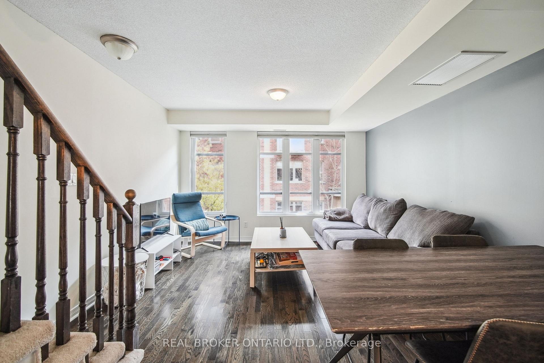
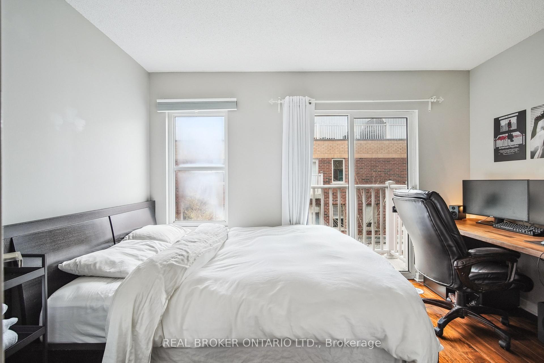
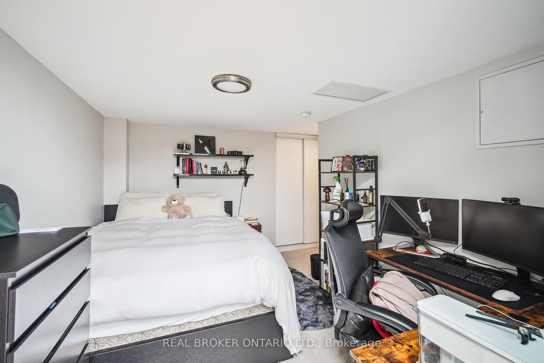
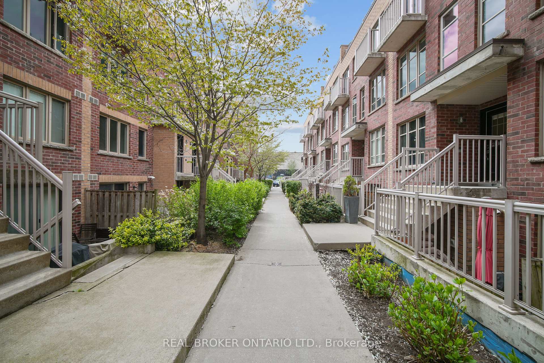
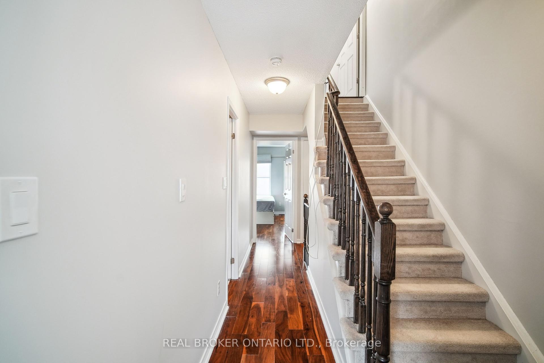
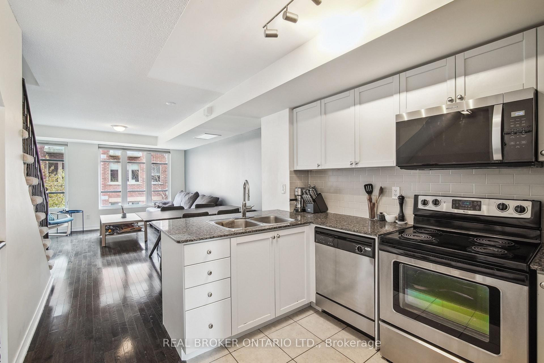
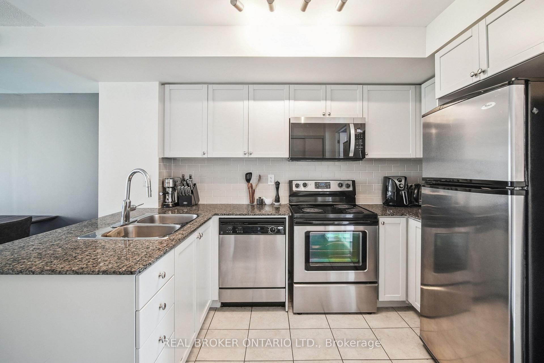
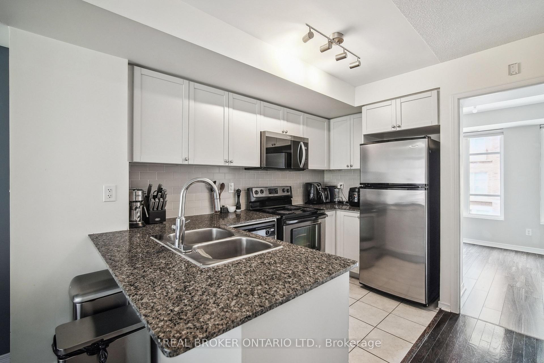
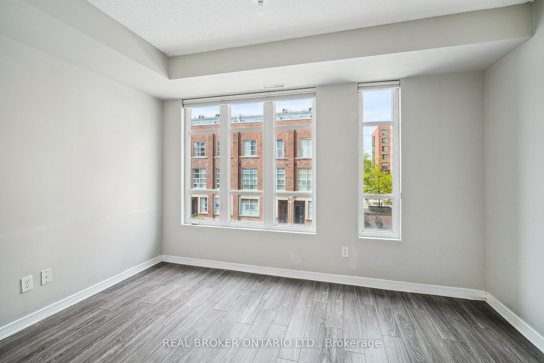

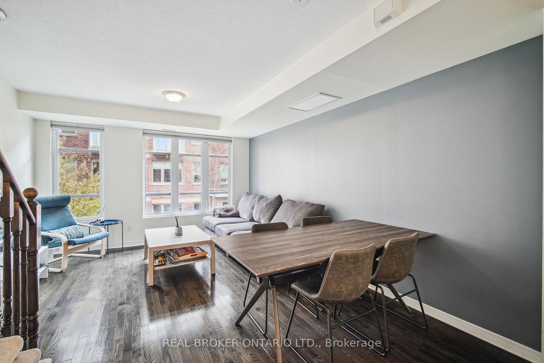
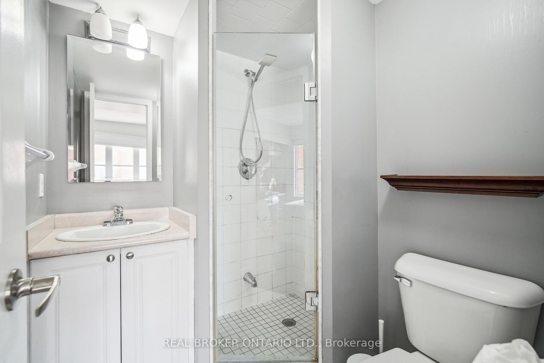
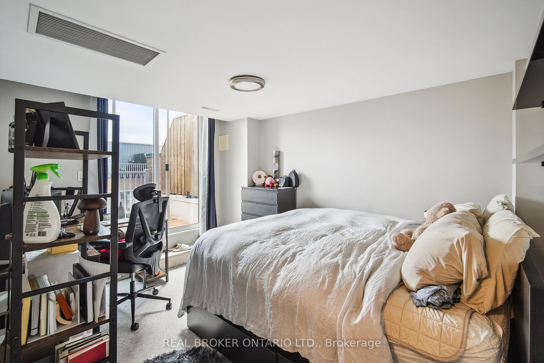
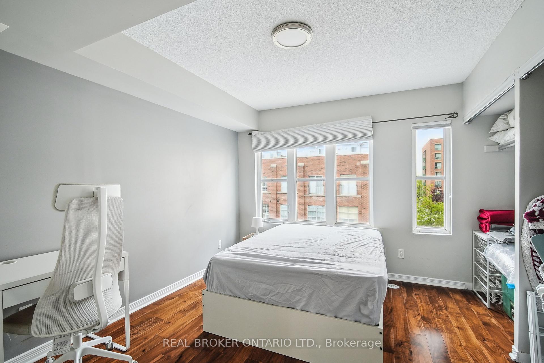
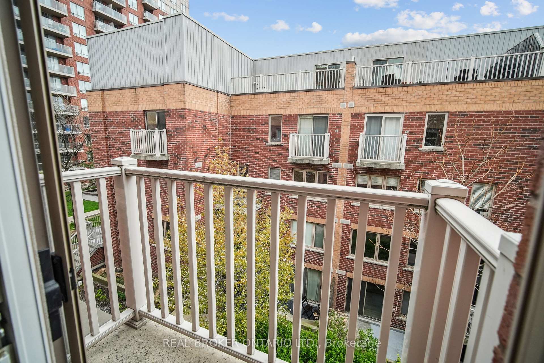
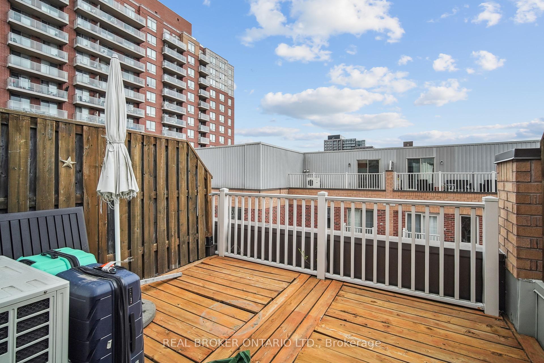
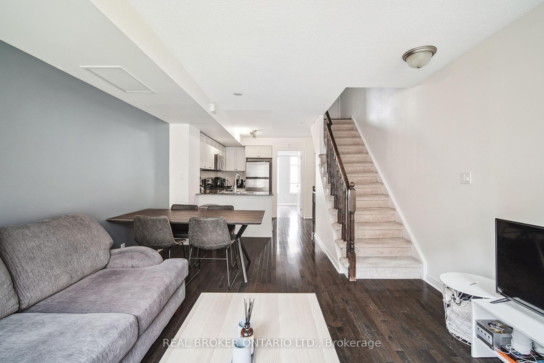





















| Urban Living At Its Finest With Unmatched Convenience And Lifestyle! Get ready to call 21 Ruttan Unit 239 your new hip, urban playground. This 1220 square foot 4 bedroom (yes you read that right), 2 bathroom condo townhouse offers the perfect layout for families, young professionals, or down-sizers. The open-concept main floor provides seamless living with a generous kitchen equipped with brand-new appliances & breakfast bar that flows seamlessly into your open-concept living and dining space. The main floor bedroom allows for versatile living whether you're hosting guests, need a home office or personal gym. Upstairs, there are two generously sized bedrooms, large windows providing ample natural light, each with their own bathroom! Upstairs you'll find a fourth bedroom that is perfect for extra guests, an additional office or even home gym. Do you need parking? Well, we've got you covered, literally, with your own underground parking spot! Rounding out this spacious home is an intimate rooftop terrace perfect for hosting those summer BBQs! As if that wasn't enough, you're located in the heart of Wallace Emerson and only steps from the Bloor Street Subway line, Go Train Station, and UP Express. Comfortable convenience has never been this easy! |
| Price | $1,099,000 |
| Taxes: | $4305.84 |
| Occupancy: | Tenant |
| Address: | 21 Ruttan Stre , Toronto, M6P 0A1, Toronto |
| Postal Code: | M6P 0A1 |
| Province/State: | Toronto |
| Directions/Cross Streets: | Bloor St W/Lansdowne Ave |
| Level/Floor | Room | Length(ft) | Width(ft) | Descriptions | |
| Room 1 | Main | Kitchen | 10 | 6.26 | Granite Counters, Stainless Steel Appl, Open Concept |
| Room 2 | Main | Dining Ro | 18.24 | 12.33 | Combined w/Living, Hardwood Floor, Open Concept |
| Room 3 | Main | Living Ro | 18.24 | 12.33 | Combined w/Living, Hardwood Floor, Open Concept |
| Room 4 | Main | Bedroom 3 | 8.99 | 12.33 | Laminate, Closet, Picture Window |
| Room 5 | Second | Primary B | 12.6 | 10.23 | Wood, His and Hers Closets, 3 Pc Ensuite |
| Room 6 | Second | Bedroom 2 | 8.99 | 12.33 | Wood, Closet, W/O To Balcony |
| Room 7 | Third | Bedroom 4 | 13.09 | 12.33 | Broadloom, Sliding Doors, W/O To Sundeck |
| Room 8 | Third | Other | 12.43 | 12.33 | Tile Floor, Sliding Doors |
| Washroom Type | No. of Pieces | Level |
| Washroom Type 1 | 3 | Second |
| Washroom Type 2 | 0 | |
| Washroom Type 3 | 0 | |
| Washroom Type 4 | 0 | |
| Washroom Type 5 | 0 |
| Total Area: | 0.00 |
| Washrooms: | 2 |
| Heat Type: | Forced Air |
| Central Air Conditioning: | Central Air |
| Although the information displayed is believed to be accurate, no warranties or representations are made of any kind. |
| REAL BROKER ONTARIO LTD. |
- Listing -1 of 0
|
|

| Virtual Tour | Book Showing | Email a Friend |
| Type: | Com - Condo Townhouse |
| Area: | Toronto |
| Municipality: | Toronto C01 |
| Neighbourhood: | Dufferin Grove |
| Style: | 3-Storey |
| Lot Size: | x 0.00() |
| Approximate Age: | |
| Tax: | $4,305.84 |
| Maintenance Fee: | $653.55 |
| Beds: | 4 |
| Baths: | 2 |
| Garage: | 0 |
| Fireplace: | N |
| Air Conditioning: | |
| Pool: |

Anne has 20+ years of Real Estate selling experience.
"It is always such a pleasure to find that special place with all the most desired features that makes everyone feel at home! Your home is one of your biggest investments that you will make in your lifetime. It is so important to find a home that not only exceeds all expectations but also increases your net worth. A sound investment makes sense and will build a secure financial future."
Let me help in all your Real Estate requirements! Whether buying or selling I can help in every step of the journey. I consider my clients part of my family and always recommend solutions that are in your best interest and according to your desired goals.
Call or email me and we can get started.
Looking for resale homes?


