Welcome to SaintAmour.ca
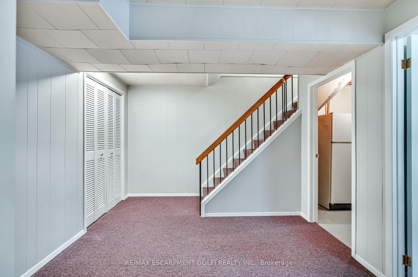
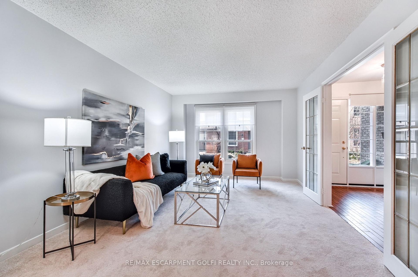
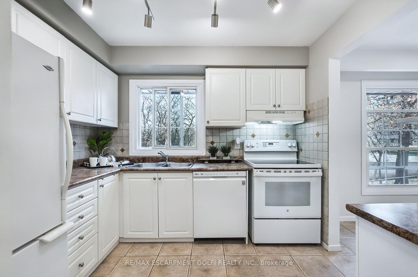
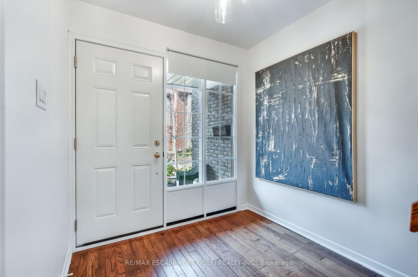
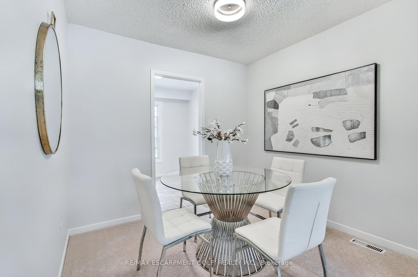
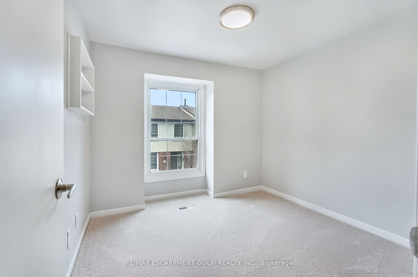
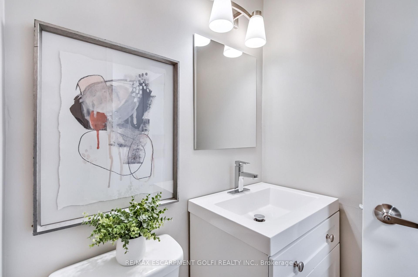
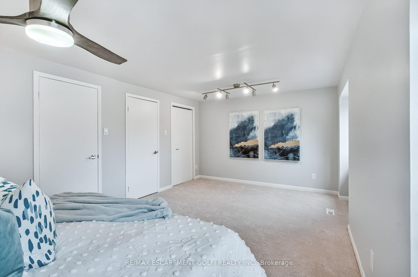
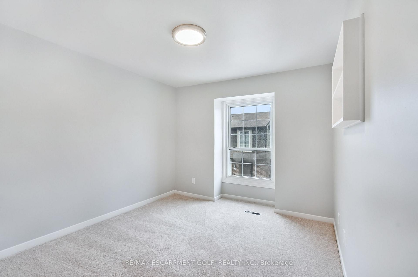
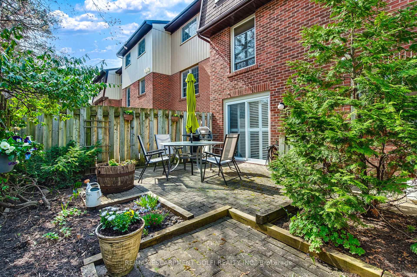
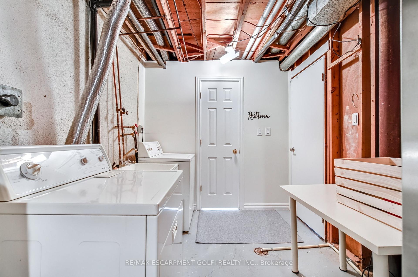
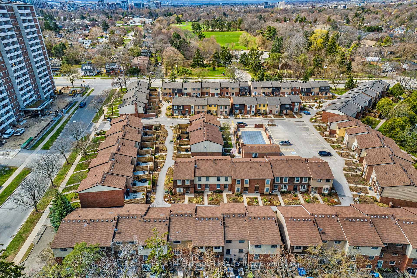
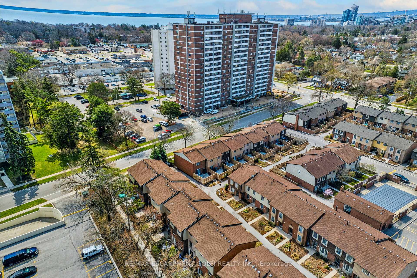
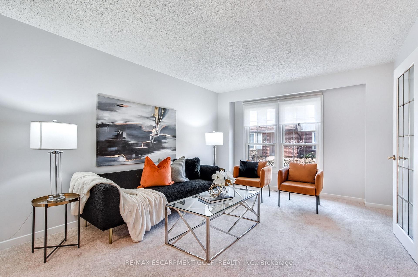
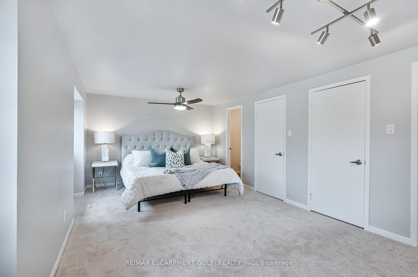
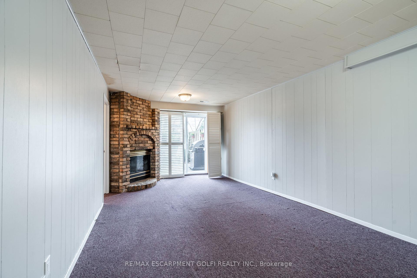
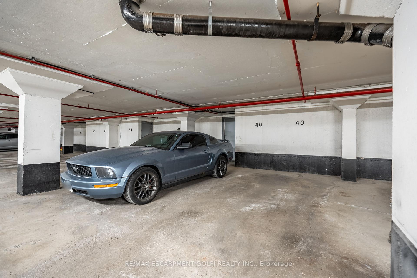
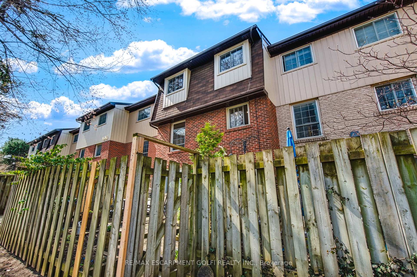
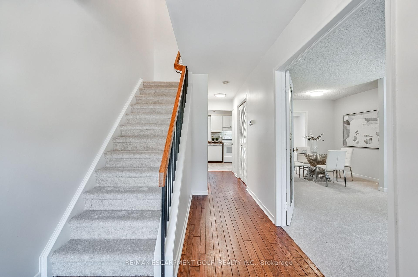
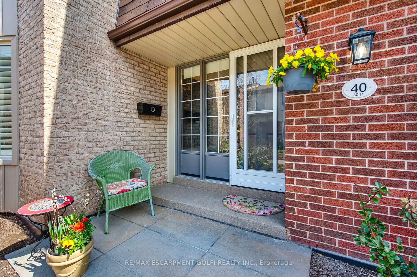
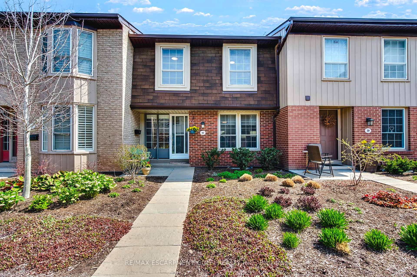
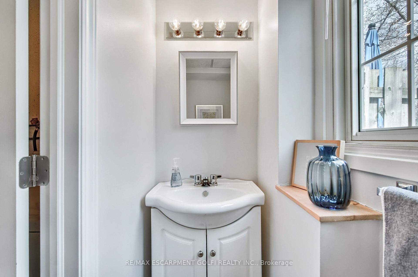
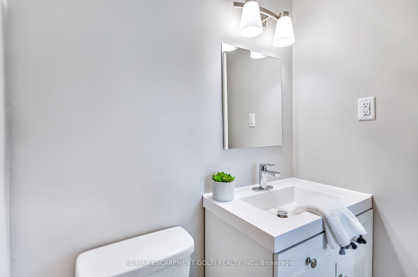
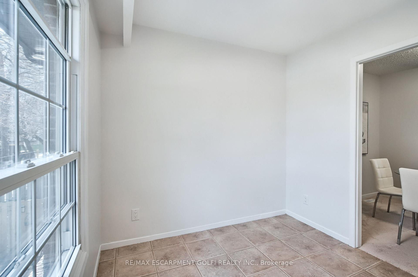
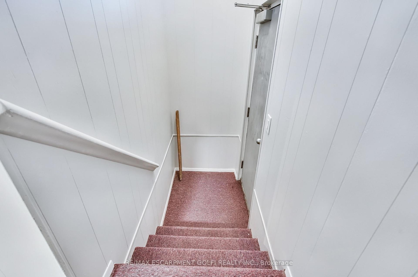
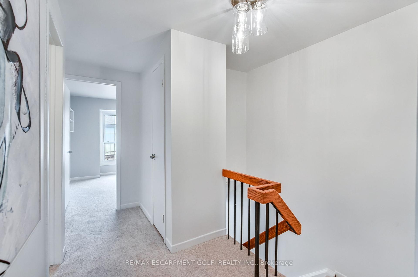
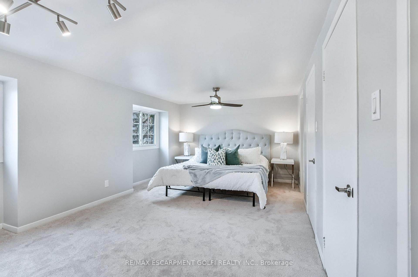
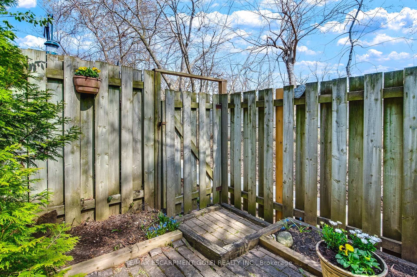
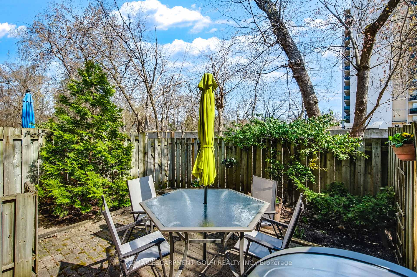
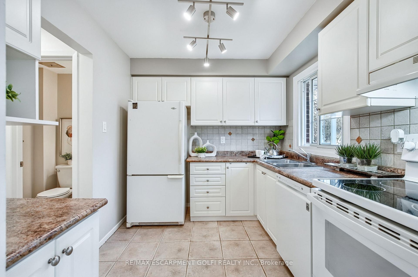
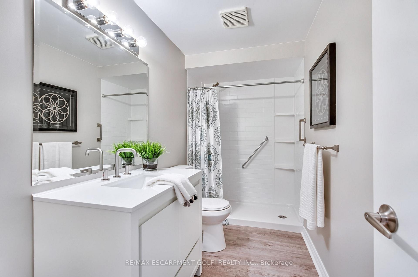































| Wow! Over 1,600 sq ft of newly refreshed living space in this spacious 3-bed, 4-bath townhome, with direct access to 2 underground parking spaces right beside your basement door, and walking distance to Downtown Burlington! Perfect for first-time buyers or downsizers seeking low-maintenance living, tons of space, and a peaceful setting. Set in Central Park Village, a well-managed complex offering a pool, walking paths, and generous visitor parking. Inside, enjoy thoughtful updates throughout: all electrical outlets, switches, and most light fixtures replaced (Feb 2025), main bathroom walk-in shower installed (Nov 2024), and new carpets on the main and second floors (Feb 2025). The second floor features an oversized primary bedroom with private ensuite, two additional bedrooms, and a primary bath! The roof, windows, and garage are maintained by the condo corporation, and complex-wide garage restoration and waterproofing were completed in 2021-2022. Fence replacement scheduled for 2025/2026. |
| Price | $649,000 |
| Taxes: | $2864.65 |
| Occupancy: | Vacant |
| Address: | 3041 Glencrest Road , Burlington, L7N 3K1, Halton |
| Postal Code: | L7N 3K1 |
| Province/State: | Halton |
| Directions/Cross Streets: | Guelph Line/New St |
| Level/Floor | Room | Length(ft) | Width(ft) | Descriptions | |
| Room 1 | Main | Living Ro | 15.74 | 11.41 | |
| Room 2 | Main | Dining Ro | 7.9 | 8.99 | |
| Room 3 | Main | Kitchen | 18.99 | 8.33 | Eat-in Kitchen |
| Room 4 | Main | Bathroom | 4.99 | 4.66 | 2 Pc Bath |
| Room 5 | Second | Primary B | 19.09 | 11.51 | |
| Room 6 | Second | Bedroom | 19.06 | 9.41 | |
| Room 7 | Second | Bedroom | 9.32 | 8.59 | |
| Room 8 | Second | Bathroom | 4.99 | 4.66 | 2 Pc Ensuite |
| Room 9 | Second | Bathroom | 10.33 | 4.99 | 3 Pc Bath |
| Room 10 | Basement | Office | 9.25 | 6.59 | |
| Room 11 | Basement | Bathroom | 7.35 | 2.98 | 2 Pc Bath |
| Room 12 | Basement | Recreatio | 18.83 | 10.99 |
| Washroom Type | No. of Pieces | Level |
| Washroom Type 1 | 2 | Second |
| Washroom Type 2 | 3 | Second |
| Washroom Type 3 | 2 | Ground |
| Washroom Type 4 | 2 | Basement |
| Washroom Type 5 | 0 |
| Total Area: | 0.00 |
| Approximatly Age: | 31-50 |
| Washrooms: | 4 |
| Heat Type: | Forced Air |
| Central Air Conditioning: | Central Air |
| Although the information displayed is believed to be accurate, no warranties or representations are made of any kind. |
| RE/MAX ESCARPMENT GOLFI REALTY INC. |
- Listing -1 of 0
|
|

| Book Showing | Email a Friend |
| Type: | Com - Condo Townhouse |
| Area: | Halton |
| Municipality: | Burlington |
| Neighbourhood: | Roseland |
| Style: | 2-Storey |
| Lot Size: | x 0.00() |
| Approximate Age: | 31-50 |
| Tax: | $2,864.65 |
| Maintenance Fee: | $1,039.61 |
| Beds: | 3 |
| Baths: | 4 |
| Garage: | 0 |
| Fireplace: | Y |
| Air Conditioning: | |
| Pool: |

Anne has 20+ years of Real Estate selling experience.
"It is always such a pleasure to find that special place with all the most desired features that makes everyone feel at home! Your home is one of your biggest investments that you will make in your lifetime. It is so important to find a home that not only exceeds all expectations but also increases your net worth. A sound investment makes sense and will build a secure financial future."
Let me help in all your Real Estate requirements! Whether buying or selling I can help in every step of the journey. I consider my clients part of my family and always recommend solutions that are in your best interest and according to your desired goals.
Call or email me and we can get started.
Looking for resale homes?


