Welcome to SaintAmour.ca
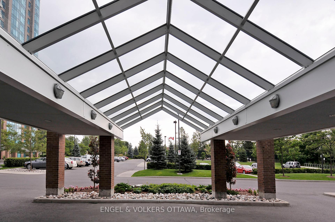
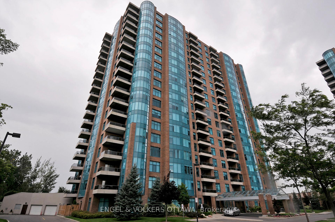
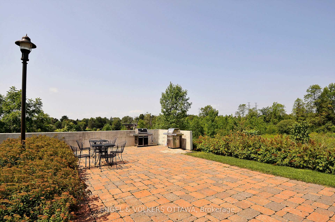
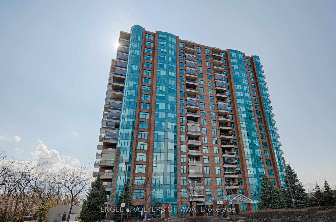
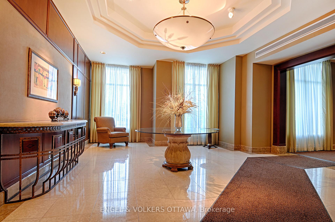
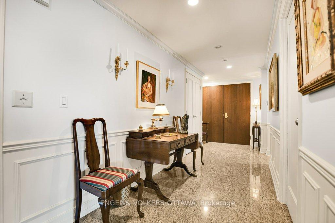
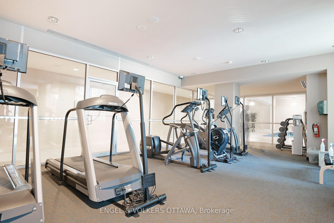
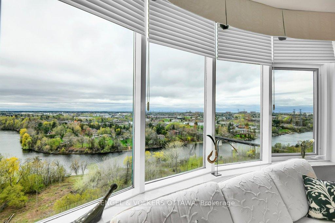
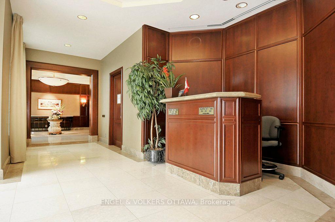
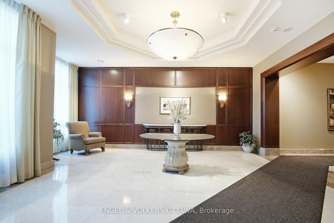
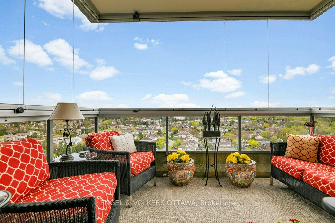
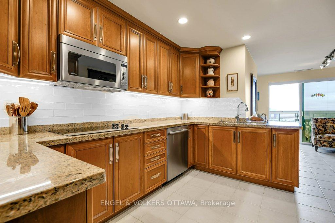
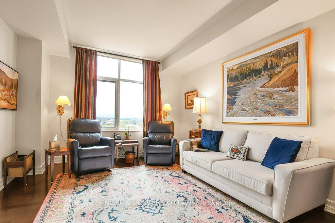
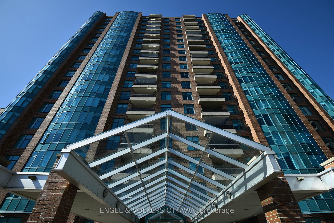
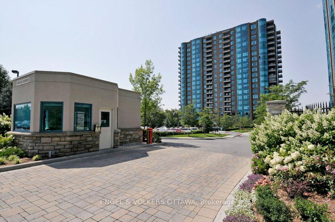
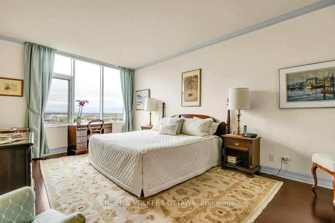
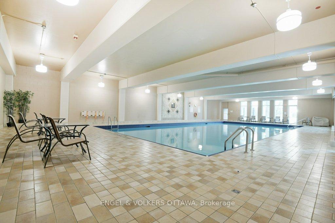
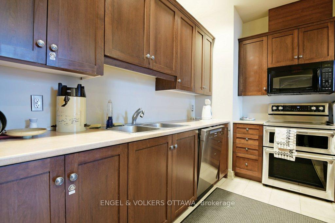
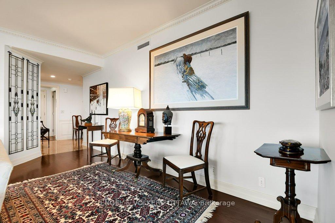
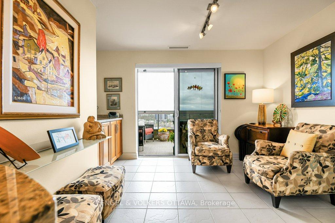
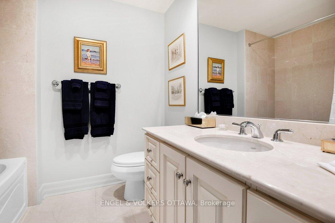
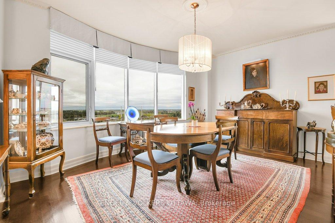
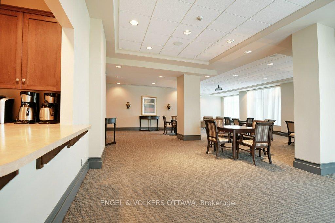
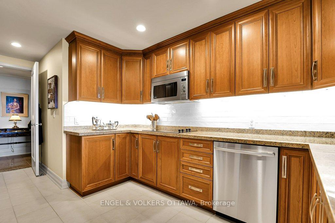
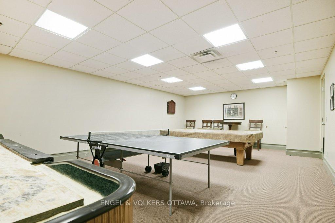
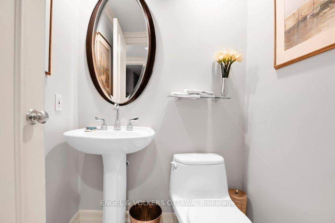
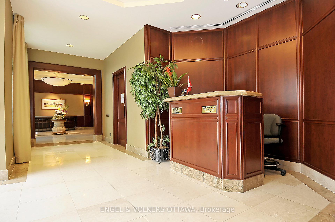
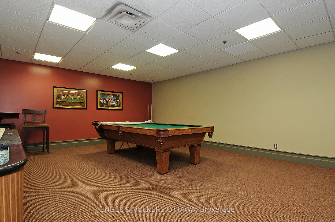
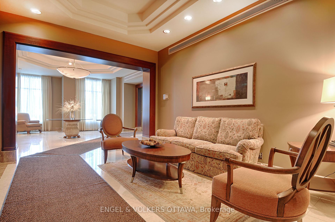
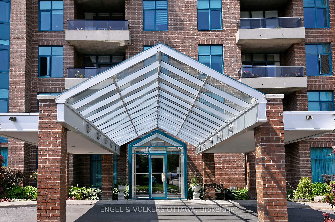
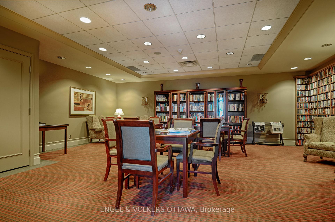
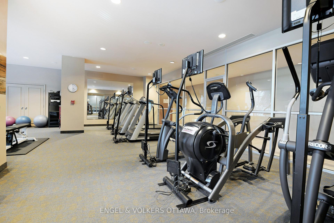

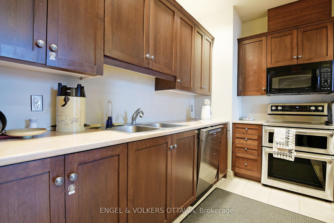
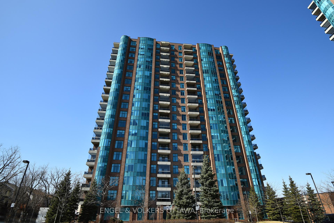

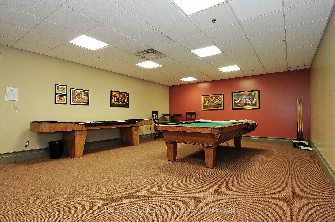
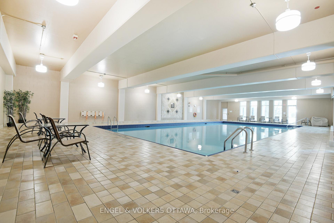
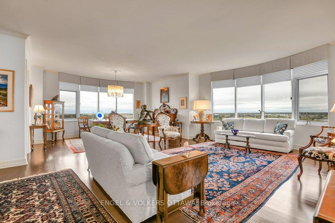
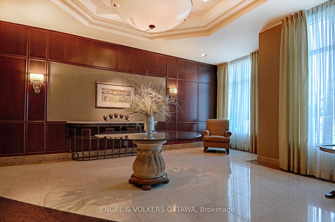
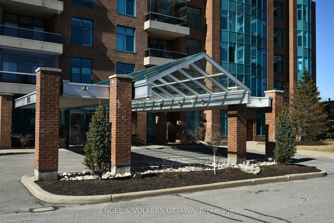
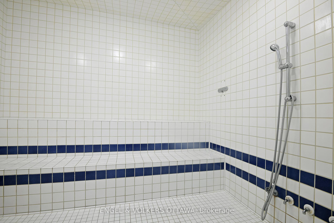
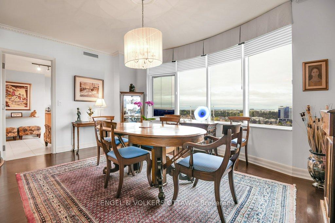
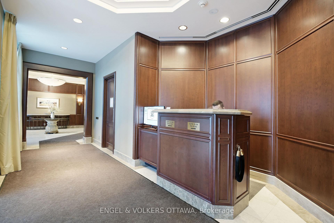
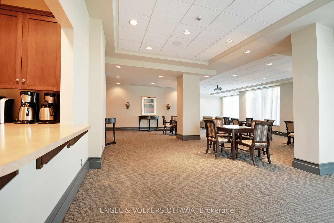
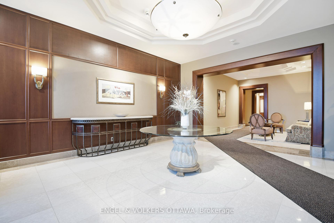
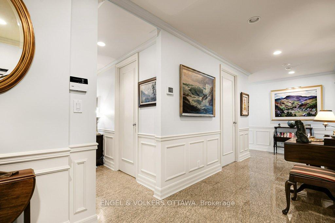
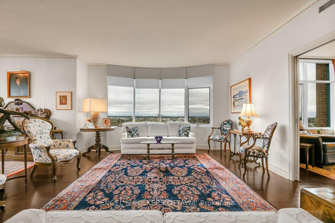
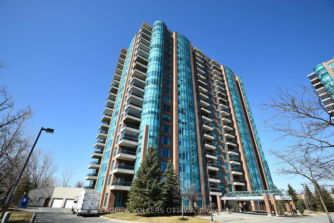
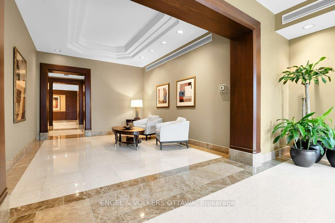
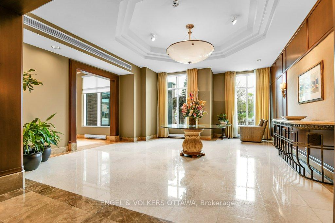
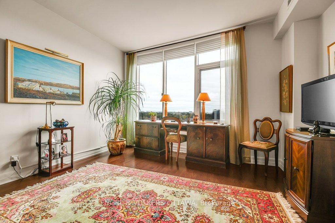
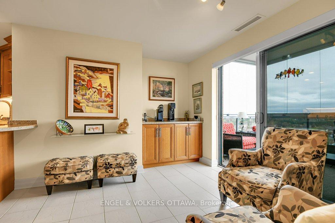

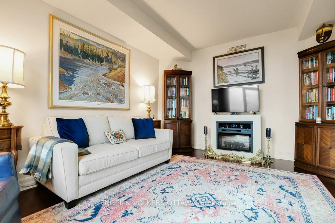
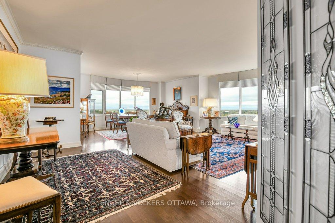
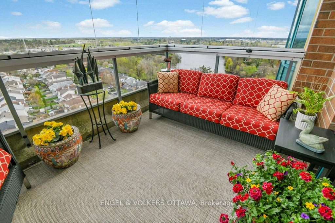
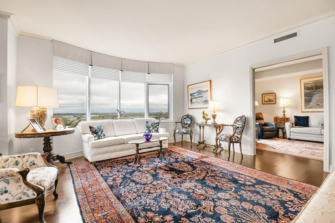
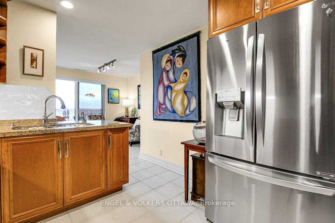
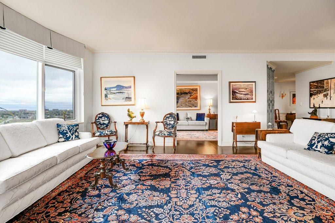
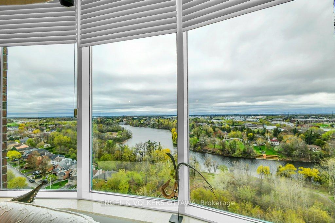
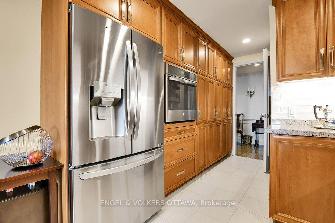
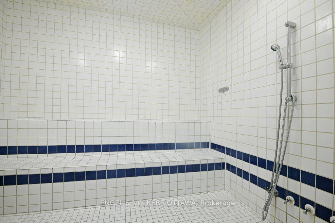
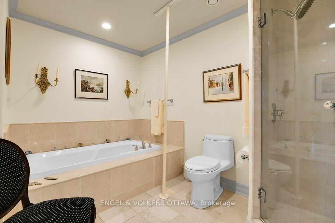
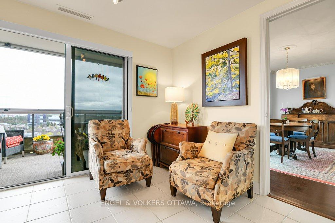
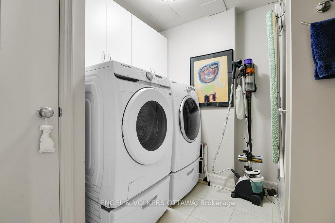
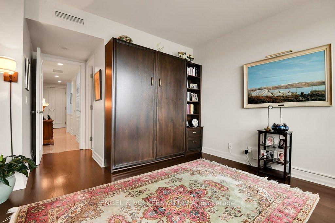
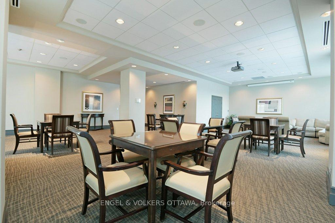
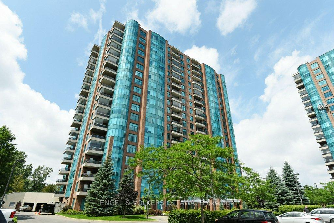
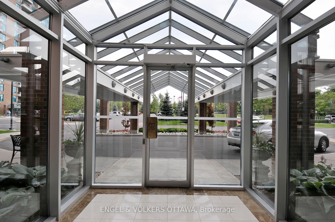
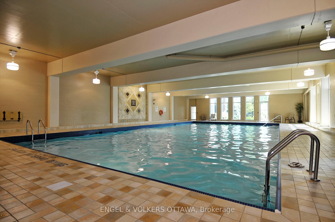
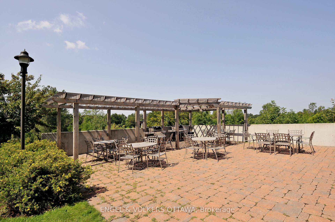
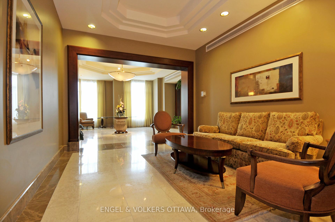
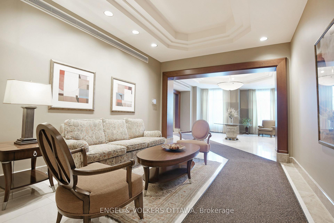
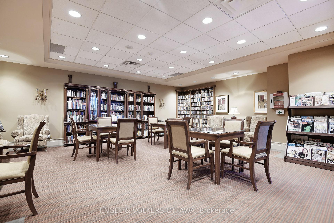
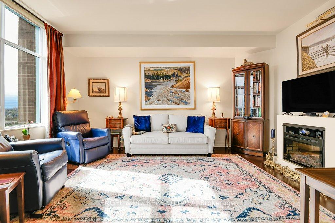
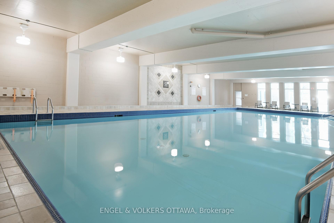
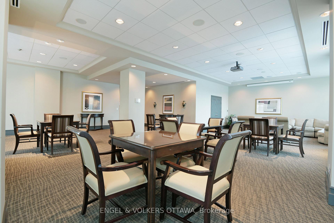

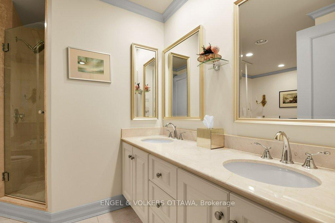
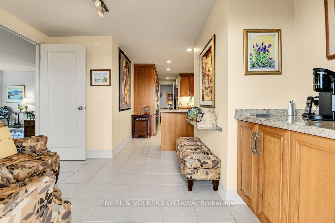
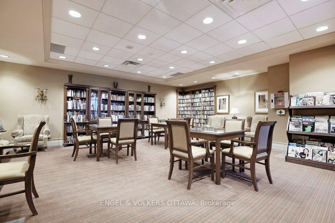
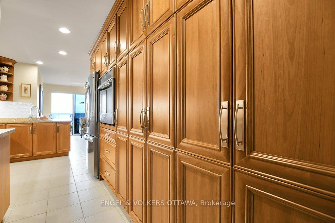
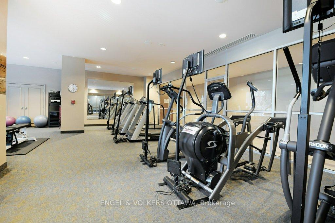




















































































| Rarely available and in demand, this is an elegant 2,136 sq ft residence boasting exceptional views of the river and a private glassed-in balcony with no neighbours. A 2-bedroom plus den with hardwood throughout, it features many layered details such as crown moulding, handsome trim, and wainscoting. The space exudes comfortable elegance, filled with natural light. The kitchen boasts richly toned cabinetry with handsome door hardware, complemented by a neutral handmade subway tile backsplash and warm granite counter surfaces. A separate coffee bar is a welcome addition to the breakfast room, currently used as a sitting room. The formal, generously scaled living and dining rooms are flooded with natural light through large window openings with southwestern exposures. A den located off the formal space is anchored by an electric fireplace. The second bedroom includes a Murphy bed, offering flexible use of space for guests or as a multipurpose room. Granite flooring, spa-like baths in neutral tones, and solid core doors all work cohesively to create a grand and convenient home in a well-established, 5-star community. Residents enjoy exclusive access to top-tier amenities including a pool, workshop, games area/library, concierge services, and a gated entry. Easy access to the airport for those who travel, and a slip to the Hunt Golf and Country Club, are bonuses to this address. You will not be disappointed! |
| Price | $1,525,000 |
| Taxes: | $9159.00 |
| Occupancy: | Owner |
| Address: | 3590 RIVERGATE Way , Hunt Club - Windsor Park Village and Are, K1V 1V6, Ottawa |
| Postal Code: | K1V 1V6 |
| Province/State: | Ottawa |
| Directions/Cross Streets: | Rivergate Way & Riverside Dr. |
| Level/Floor | Room | Length(ft) | Width(ft) | Descriptions | |
| Room 1 | Main | Foyer | 8.4 | 8.2 | |
| Room 2 | Main | Laundry | 9.05 | 7.22 | |
| Room 3 | Main | Kitchen | 17.32 | 10.07 | |
| Room 4 | Main | Den | 10.89 | 11.97 | |
| Room 5 | Main | Dining Ro | 12.17 | 16.07 | |
| Room 6 | Main | Family Ro | 16.63 | 24.21 | |
| Room 7 | Main | Living Ro | 12.1 | 15.74 | |
| Room 8 | Main | Primary B | 11.91 | 18.99 | |
| Room 9 | Main | Other | 5.61 | 8.46 | Walk-In Closet(s) |
| Room 10 | Main | Bathroom | 13.68 | 9.74 | 5 Pc Ensuite |
| Room 11 | Main | Bedroom 2 | 13.84 | 13.09 | |
| Room 12 | Main | Bathroom | 7.54 | 7.05 | 4 Pc Ensuite |
| Room 13 | Main | Bathroom | 4.76 | 4.36 | 2 Pc Bath |
| Washroom Type | No. of Pieces | Level |
| Washroom Type 1 | 5 | Main |
| Washroom Type 2 | 4 | Main |
| Washroom Type 3 | 2 | Main |
| Washroom Type 4 | 0 | |
| Washroom Type 5 | 0 |
| Total Area: | 0.00 |
| Washrooms: | 3 |
| Heat Type: | Forced Air |
| Central Air Conditioning: | Central Air |
| Although the information displayed is believed to be accurate, no warranties or representations are made of any kind. |
| ENGEL & VOLKERS OTTAWA |
- Listing -1 of 0
|
|

| Virtual Tour | Book Showing | Email a Friend |
| Type: | Com - Condo Apartment |
| Area: | Ottawa |
| Municipality: | Hunt Club - Windsor Park Village and Are |
| Neighbourhood: | 4801 - Quinterra |
| Style: | Apartment |
| Lot Size: | x 0.00() |
| Approximate Age: | |
| Tax: | $9,159 |
| Maintenance Fee: | $1,545 |
| Beds: | 2 |
| Baths: | 3 |
| Garage: | 0 |
| Fireplace: | N |
| Air Conditioning: | |
| Pool: |

Anne has 20+ years of Real Estate selling experience.
"It is always such a pleasure to find that special place with all the most desired features that makes everyone feel at home! Your home is one of your biggest investments that you will make in your lifetime. It is so important to find a home that not only exceeds all expectations but also increases your net worth. A sound investment makes sense and will build a secure financial future."
Let me help in all your Real Estate requirements! Whether buying or selling I can help in every step of the journey. I consider my clients part of my family and always recommend solutions that are in your best interest and according to your desired goals.
Call or email me and we can get started.
Looking for resale homes?


