Welcome to SaintAmour.ca

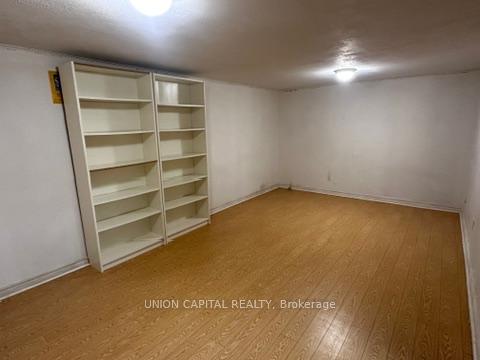
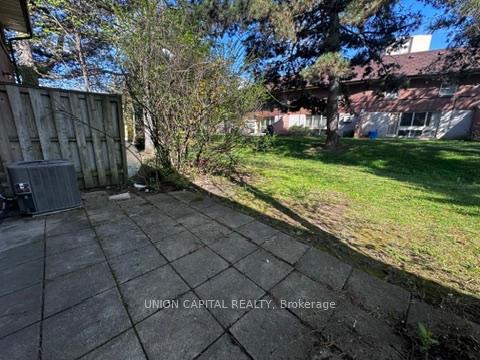
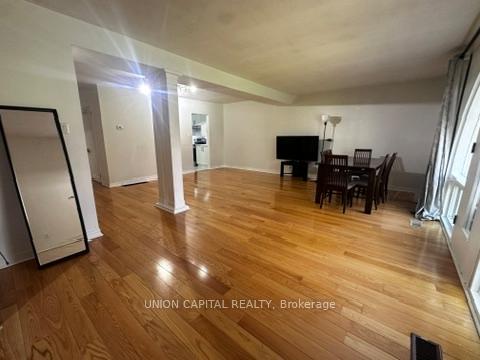
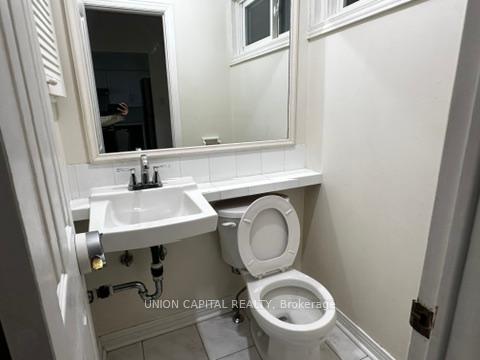
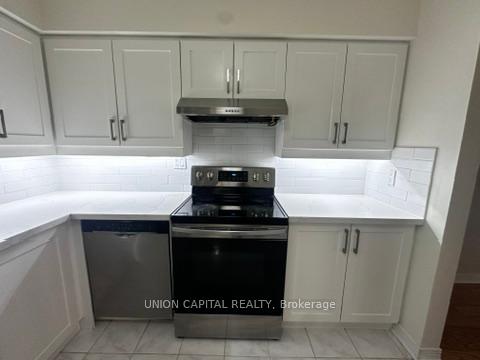
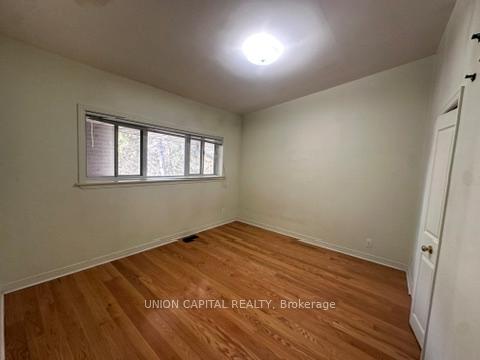
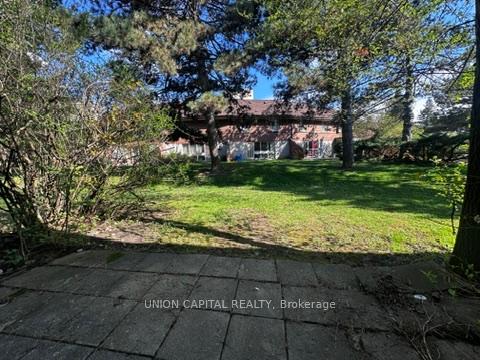
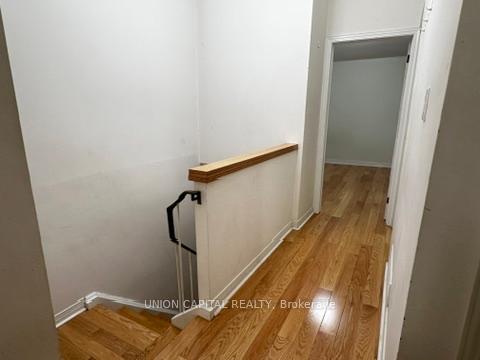
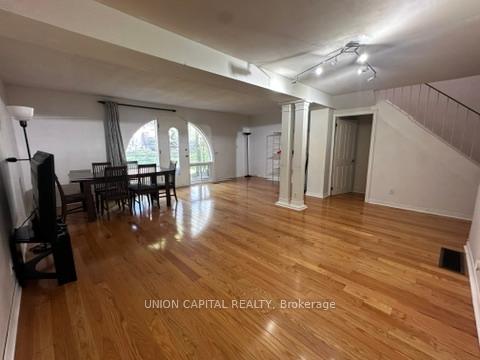
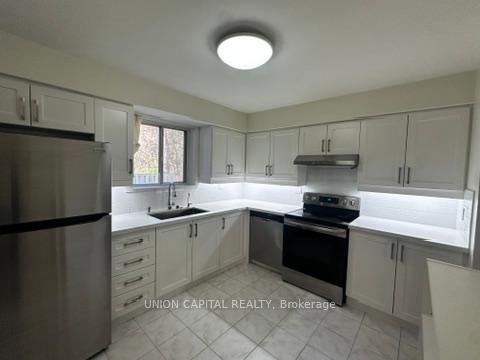
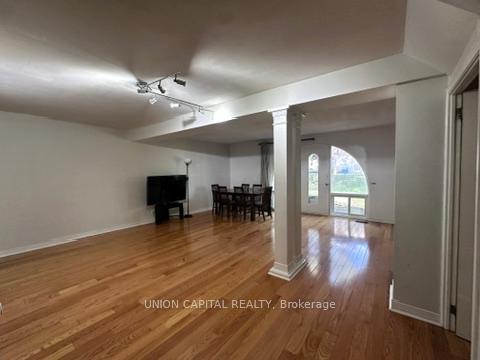
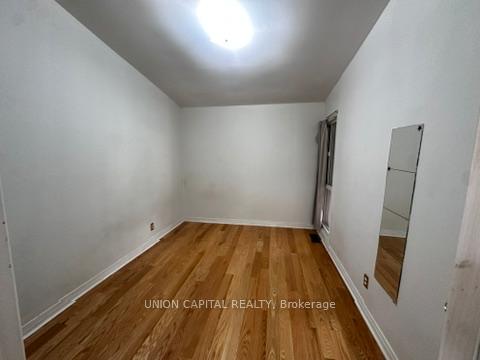
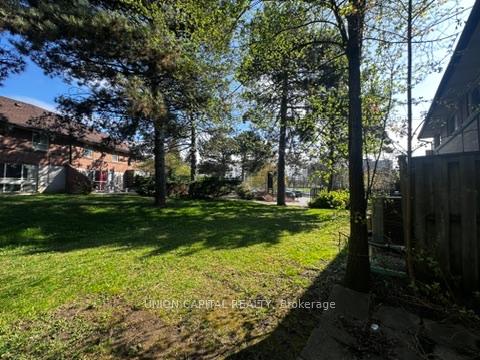
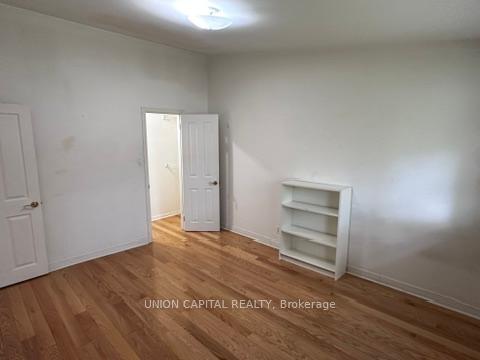
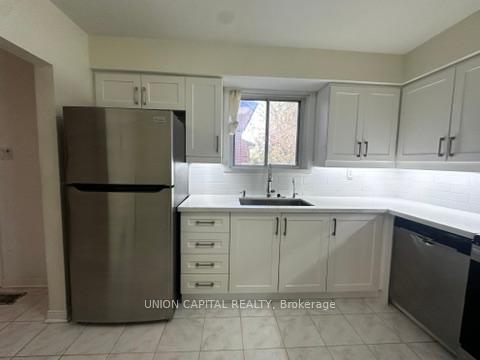
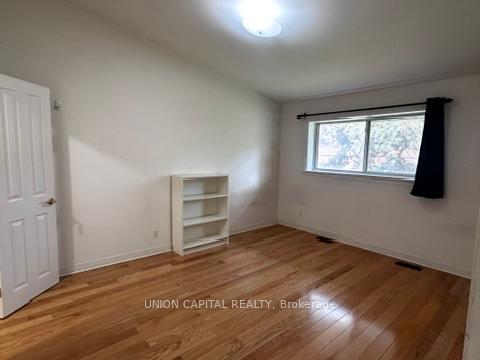
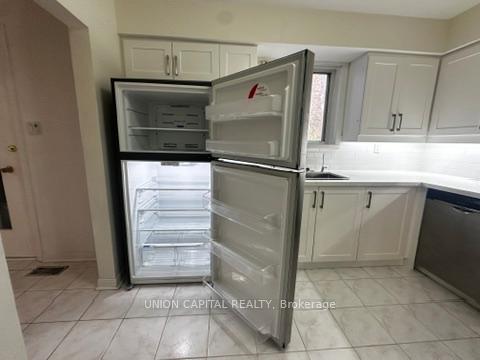
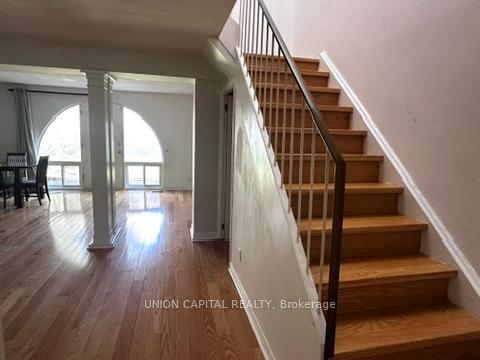



















| Location! Location! Location! 3 mins walk to Fairview Mall and subway! Situated in one of the city's most sought-after neighborhoods, this beautifully maintained townhome offers the perfect blend of comfort, style, and convenience. Ideal for professionals, couples, or growing families, the home features a freshly painted interior and a bright, open-concept layout that invites natural light and effortless living. With four spacious bedrooms, there's plenty of room for both relaxation and productivity. Whether you're entertaining guests or spending quality time with family, the versatile floor plan adapts to your lifestyle. Set in a safe, welcoming community, you'll be steps away from top-rated schools, green parks, and everyday essentials. Enjoy the ease of walking to the subway and Fairview Mall, with quick access to Highway 401 and the DVP making commutes and errands a breeze. This townhome isn't just a place to live its an opportunity to enjoy the best of urban life in a connected, family-friendly neighborhood. Don't miss your chance to call it home! |
| Price | $699,900 |
| Taxes: | $2939.84 |
| Occupancy: | Vacant |
| Address: | 10 Esterbrooke Aven , Toronto, M2J 2C2, Toronto |
| Postal Code: | M2J 2C2 |
| Province/State: | Toronto |
| Directions/Cross Streets: | DON MILLS / SHEPPARD |
| Level/Floor | Room | Length(ft) | Width(ft) | Descriptions | |
| Room 1 | Main | Living Ro | 21.48 | 20.2 | Hardwood Floor, W/O To Patio |
| Room 2 | Main | Dining Ro | 21.48 | 20.2 | Hardwood Floor, Open Concept |
| Room 3 | Main | Kitchen | 11.09 | 9.64 | Tile Floor |
| Room 4 | Second | Primary B | 13.35 | 10.89 | Hardwood Floor, Walk-In Closet(s) |
| Room 5 | Second | Bedroom 2 | 12.2 | 10.73 | Closet |
| Room 6 | Second | Bedroom 3 | 10.2 | 8.5 | Closet |
| Room 7 | Second | Bedroom 4 | 11.25 | 8.82 | Closet |
| Room 8 | Lower | Bedroom | 10.69 | 18.56 | |
| Room 9 | Lower | Recreatio | 10.1 | 18.56 |
| Washroom Type | No. of Pieces | Level |
| Washroom Type 1 | 3 | Second |
| Washroom Type 2 | 2 | Ground |
| Washroom Type 3 | 0 | |
| Washroom Type 4 | 0 | |
| Washroom Type 5 | 0 |
| Total Area: | 0.00 |
| Washrooms: | 2 |
| Heat Type: | Forced Air |
| Central Air Conditioning: | Central Air |
| Elevator Lift: | False |
| Although the information displayed is believed to be accurate, no warranties or representations are made of any kind. |
| UNION CAPITAL REALTY |
- Listing -1 of 0
|
|

| Book Showing | Email a Friend |
| Type: | Com - Condo Townhouse |
| Area: | Toronto |
| Municipality: | Toronto C15 |
| Neighbourhood: | Don Valley Village |
| Style: | 2-Storey |
| Lot Size: | x 0.00() |
| Approximate Age: | |
| Tax: | $2,939.84 |
| Maintenance Fee: | $826.07 |
| Beds: | 4+1 |
| Baths: | 2 |
| Garage: | 0 |
| Fireplace: | N |
| Air Conditioning: | |
| Pool: |

Anne has 20+ years of Real Estate selling experience.
"It is always such a pleasure to find that special place with all the most desired features that makes everyone feel at home! Your home is one of your biggest investments that you will make in your lifetime. It is so important to find a home that not only exceeds all expectations but also increases your net worth. A sound investment makes sense and will build a secure financial future."
Let me help in all your Real Estate requirements! Whether buying or selling I can help in every step of the journey. I consider my clients part of my family and always recommend solutions that are in your best interest and according to your desired goals.
Call or email me and we can get started.
Looking for resale homes?


