Welcome to SaintAmour.ca

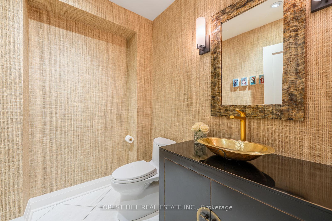
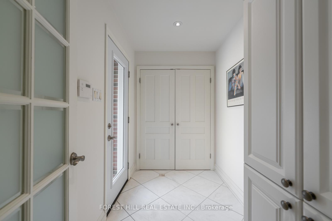
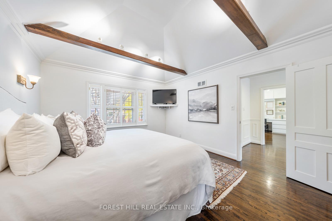
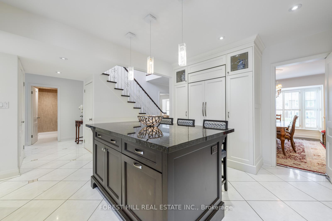
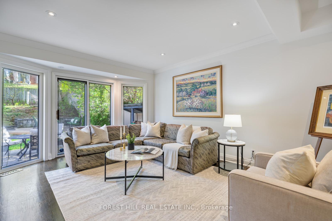
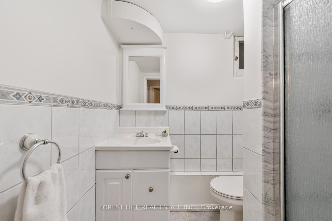
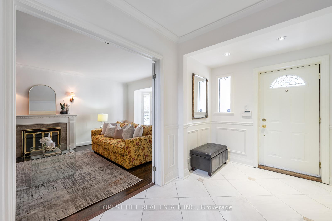
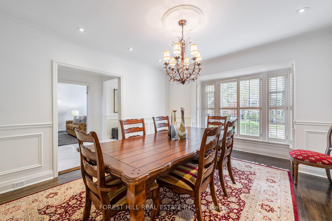
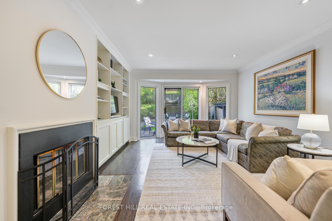
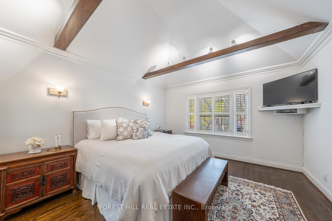
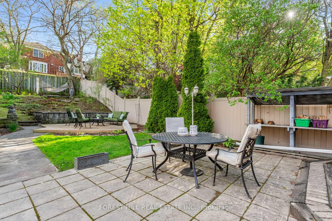
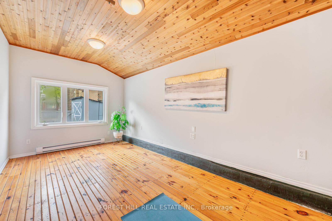
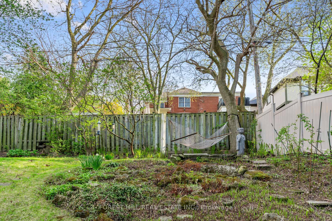
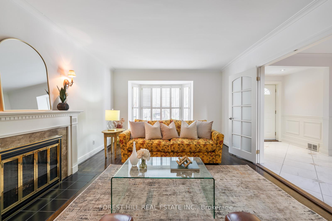
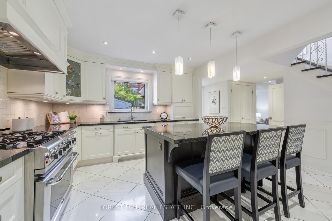
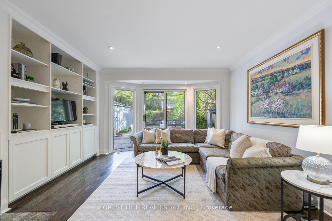
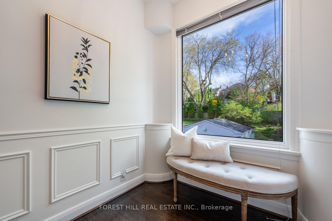
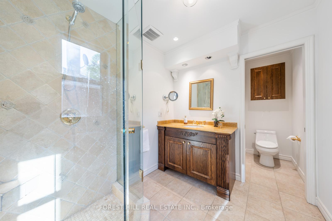
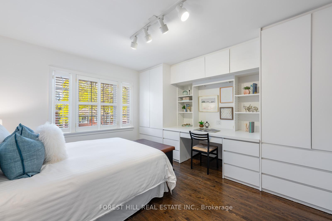
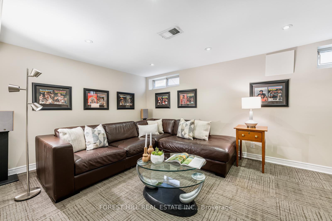
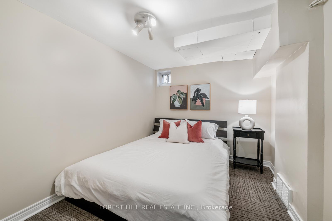
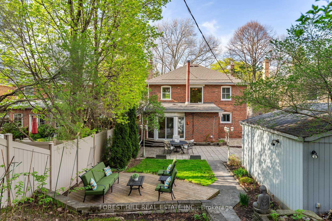
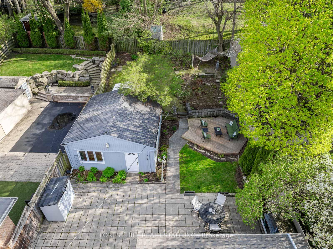
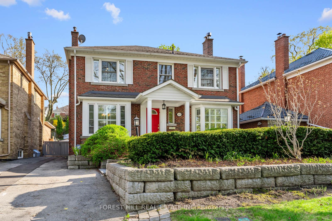
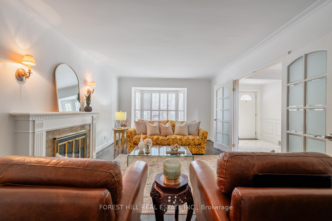
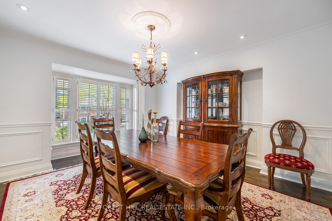
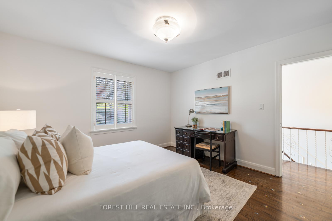
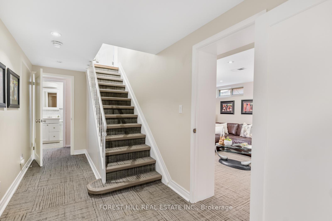
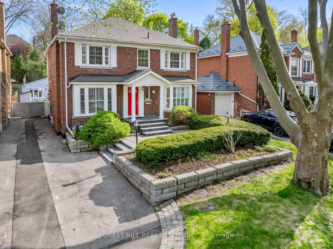
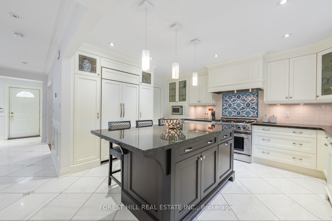

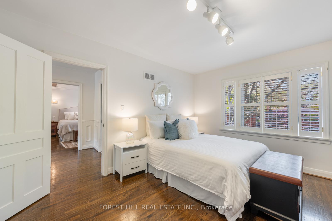
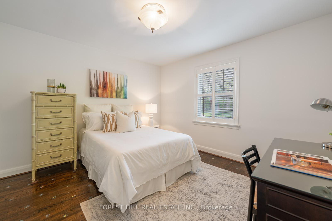
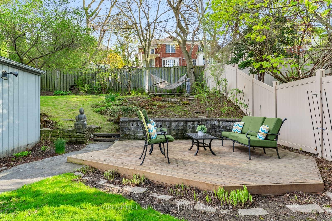
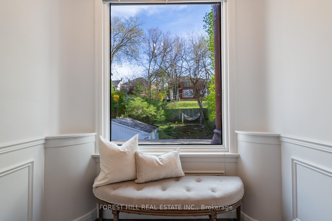
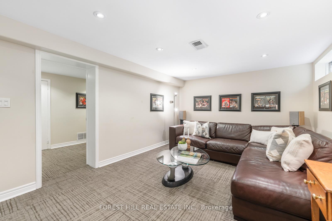
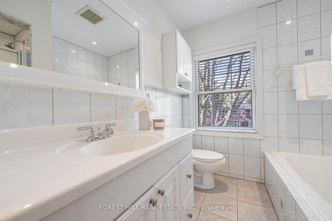
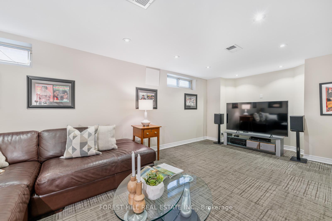
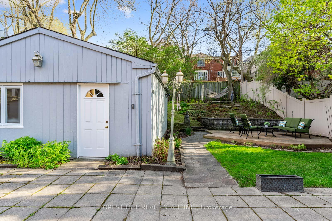
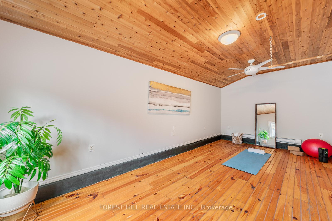
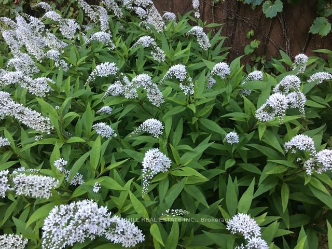
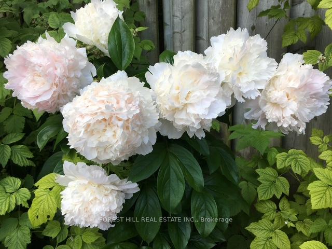
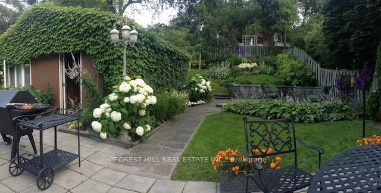
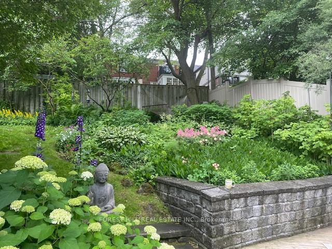
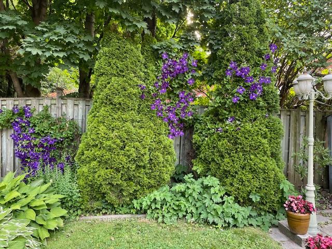

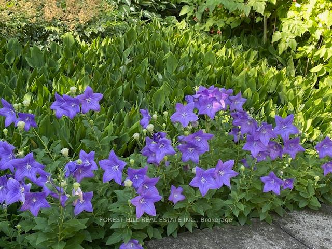
















































| Welcome to this charming family home located on the preferred south side of the street in this quiet upper Forest Hill neighbourhood. Designer custom renovation boasts an award winning heart-of-the-home chefs kitchen, large powder room, mudroom area perfect for little muddy boots & a family room with walk-out to the prime 151' deep lot. The stunning, private zen-like perennial garden features raspberries, lilies of the valley & more. The perfect tranquil place to relax after a long day. Elegant & spacious living & dining rooms. Originally 4 bedrooms, one of the rooms is now an oversize walk-in closet/dressing area off an architectural primary bedroom complete with soaring ceiling & exposed beams. Enchanting & sun-drenched south-facing 2nd storey window overlooks expansive neighbourhood greenery. Man cave with media room potential & a great space for play dates in the lower level along with convenient nanny suite. The free-standing garage/studio has both heat & air conditioning perfect for office/working out/hobbies or teen get-togethers. Don't miss this exceptional opportunity! ********* Above average Baker Street Home Inspection! Newer furnace/CAC. Five minute walk to the future Forest Hill LRT Station & easy access to the Eglinton West subway station, great neighbourhood shops, parks, walking trails & highly rated public & private schools . |
| Price | $2,775,000 |
| Taxes: | $11330.18 |
| Occupancy: | Owner |
| Address: | 618 Vesta Driv , Toronto, M5N 1H9, Toronto |
| Directions/Cross Streets: | Bathurst/Eglinton |
| Rooms: | 7 |
| Rooms +: | 2 |
| Bedrooms: | 3 |
| Bedrooms +: | 1 |
| Family Room: | T |
| Basement: | Finished |
| Level/Floor | Room | Length(ft) | Width(ft) | Descriptions | |
| Room 1 | Main | Foyer | 21.91 | 7.02 | Stone Floor, Wainscoting, Window |
| Room 2 | Main | Living Ro | 21.91 | 11.91 | Bay Window, Gas Fireplace, Hardwood Floor |
| Room 3 | Main | Dining Ro | 15.78 | 12.89 | Bay Window, Wainscoting, Hardwood Floor |
| Room 4 | Main | Family Ro | 22.37 | 13.94 | Fireplace, W/O To Garden, Hardwood Floor |
| Room 5 | Main | Kitchen | 15.78 | 12.89 | Renovated, Breakfast Bar, Overlooks Backyard |
| Room 6 | Second | Primary B | 15.12 | 12 | Cathedral Ceiling(s), Walk-In Closet(s), Ensuite Bath |
| Room 7 | Second | Bedroom 2 | 12.23 | 12.14 | Hardwood Floor, Closet, Overlooks Backyard |
| Room 8 | Second | Bedroom 3 | 14.01 | 6.56 | Hardwood Floor, B/I Desk, Closet |
| Room 9 | Basement | Recreatio | 21.35 | 11.91 | Above Grade Window, Broadloom, LED Lighting |
| Room 10 | Basement | Bedroom | 11.91 | 9.48 | Above Grade Window, Broadloom |
| Room 11 | Basement | Bathroom | 7.02 | 5.71 | 3 Pc Bath, Window |
| Room 12 | Basement | Laundry | 11.91 | 8.95 | Window, Laundry Sink |
| Washroom Type | No. of Pieces | Level |
| Washroom Type 1 | 2 | Main |
| Washroom Type 2 | 3 | Second |
| Washroom Type 3 | 4 | Second |
| Washroom Type 4 | 3 | Basement |
| Washroom Type 5 | 0 |
| Total Area: | 0.00 |
| Property Type: | Detached |
| Style: | 2-Storey |
| Exterior: | Brick Veneer |
| Garage Type: | Detached |
| (Parking/)Drive: | Private |
| Drive Parking Spaces: | 4 |
| Park #1 | |
| Parking Type: | Private |
| Park #2 | |
| Parking Type: | Private |
| Pool: | None |
| Other Structures: | Storage, Fence |
| Approximatly Square Footage: | 2000-2500 |
| Property Features: | Fenced Yard, Park |
| CAC Included: | N |
| Water Included: | N |
| Cabel TV Included: | N |
| Common Elements Included: | N |
| Heat Included: | N |
| Parking Included: | N |
| Condo Tax Included: | N |
| Building Insurance Included: | N |
| Fireplace/Stove: | Y |
| Heat Type: | Forced Air |
| Central Air Conditioning: | Central Air |
| Central Vac: | N |
| Laundry Level: | Syste |
| Ensuite Laundry: | F |
| Sewers: | Sewer |
| Although the information displayed is believed to be accurate, no warranties or representations are made of any kind. |
| FOREST HILL REAL ESTATE INC. |
- Listing -1 of 0
|
|

| Virtual Tour | Book Showing | Email a Friend |
| Type: | Freehold - Detached |
| Area: | Toronto |
| Municipality: | Toronto C04 |
| Neighbourhood: | Forest Hill North |
| Style: | 2-Storey |
| Lot Size: | x 151.00(Feet) |
| Approximate Age: | |
| Tax: | $11,330.18 |
| Maintenance Fee: | $0 |
| Beds: | 3+1 |
| Baths: | 4 |
| Garage: | 0 |
| Fireplace: | Y |
| Air Conditioning: | |
| Pool: | None |

Anne has 20+ years of Real Estate selling experience.
"It is always such a pleasure to find that special place with all the most desired features that makes everyone feel at home! Your home is one of your biggest investments that you will make in your lifetime. It is so important to find a home that not only exceeds all expectations but also increases your net worth. A sound investment makes sense and will build a secure financial future."
Let me help in all your Real Estate requirements! Whether buying or selling I can help in every step of the journey. I consider my clients part of my family and always recommend solutions that are in your best interest and according to your desired goals.
Call or email me and we can get started.
Looking for resale homes?


