Welcome to SaintAmour.ca
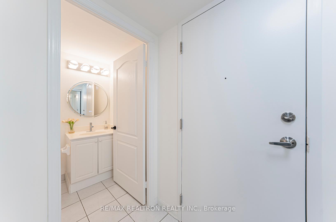
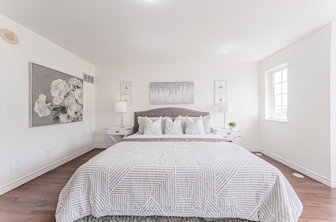
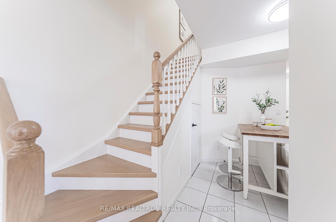
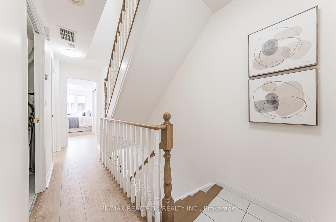
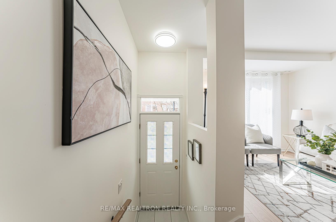
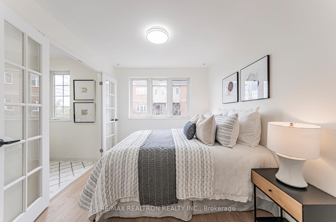
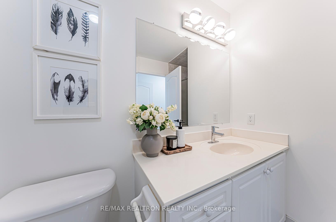
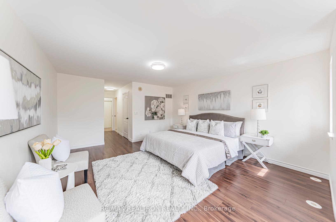
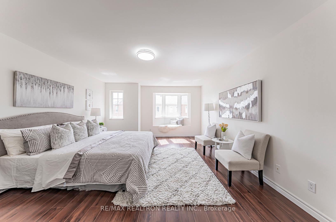
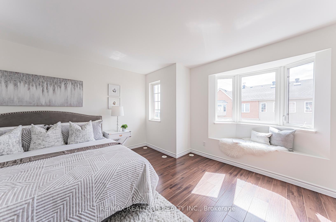
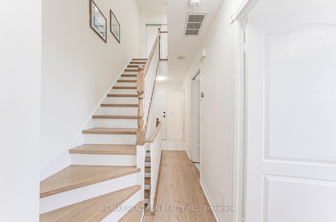
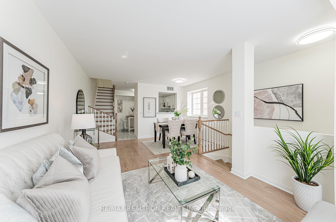
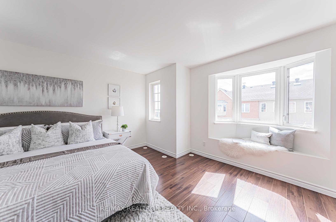
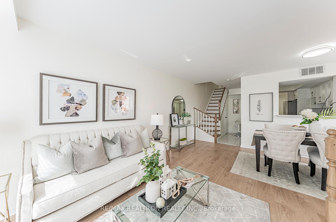
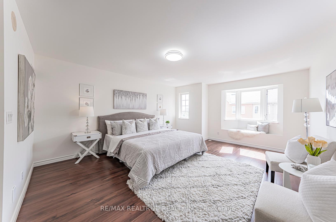
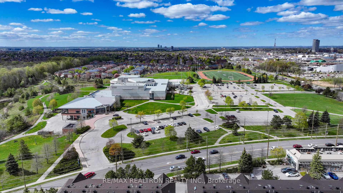
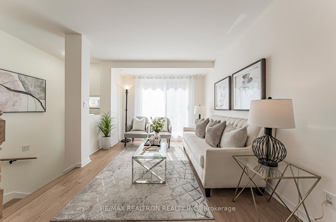
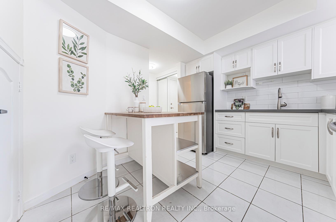
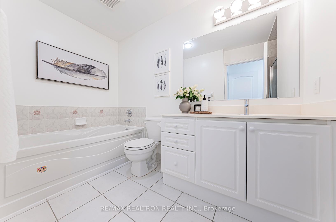
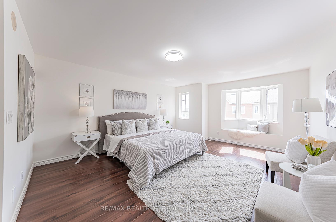
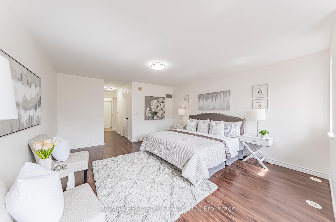
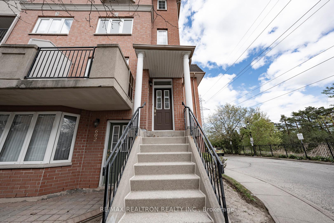
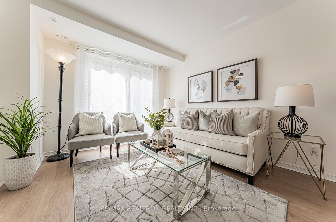
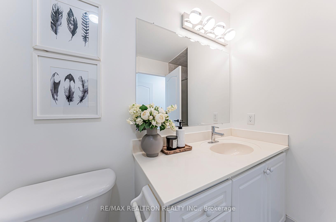
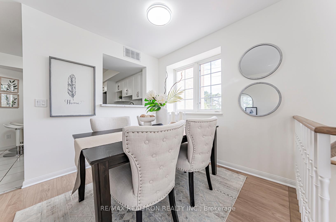
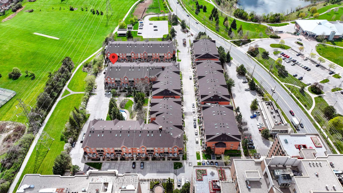
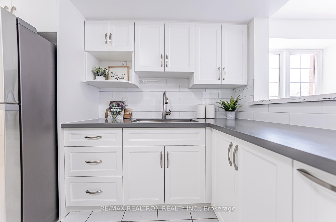
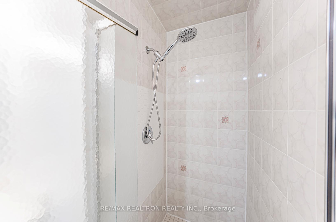
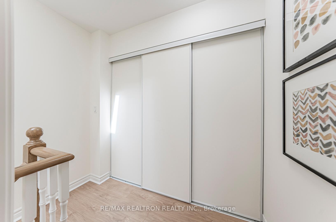
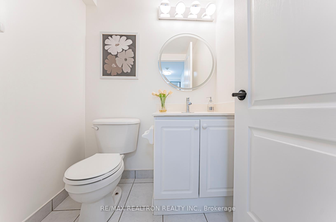
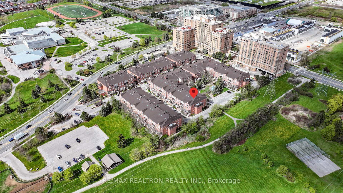
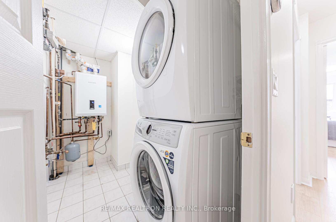
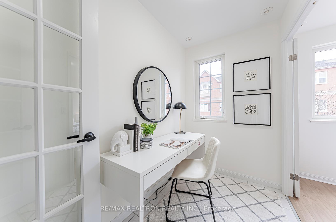
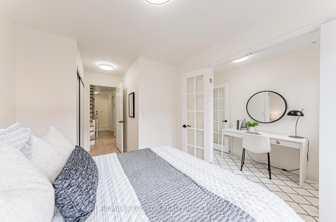
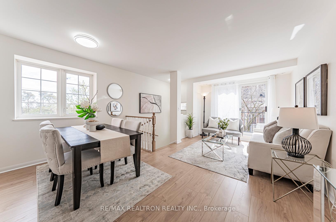
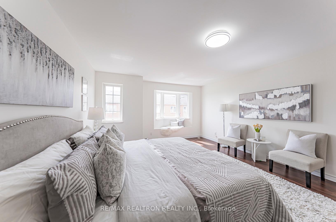

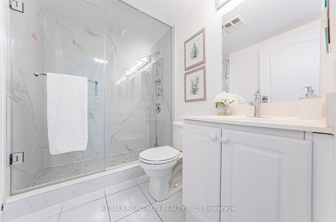

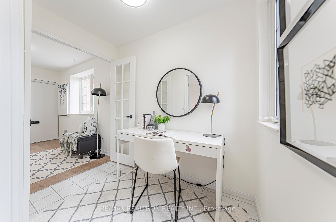

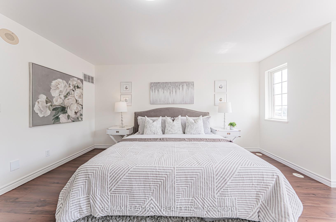
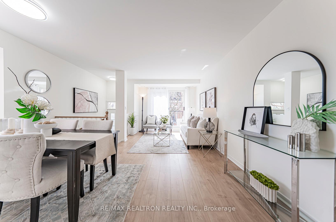


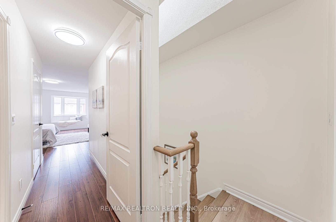
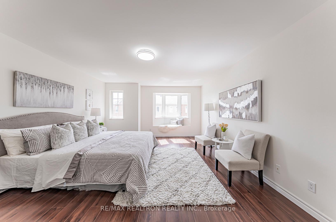
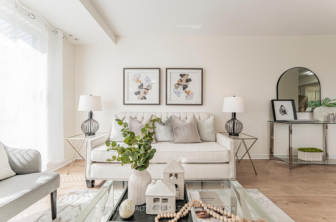
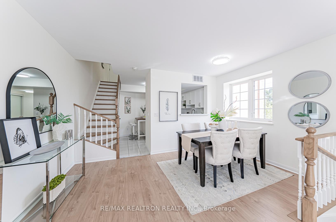
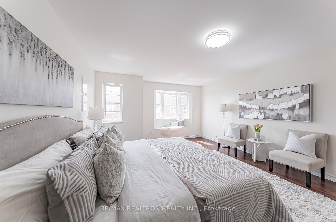
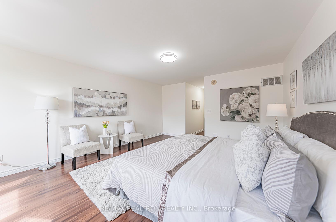
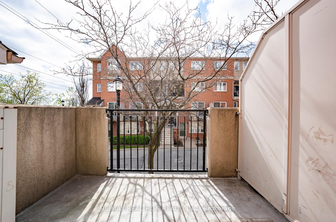

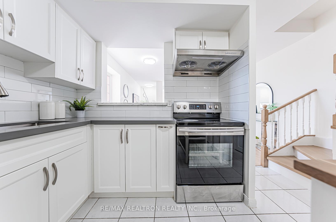
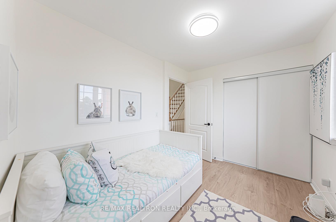
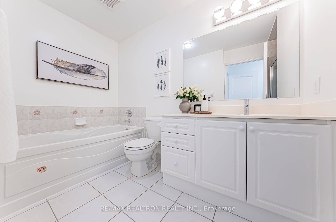
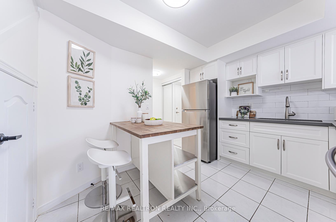
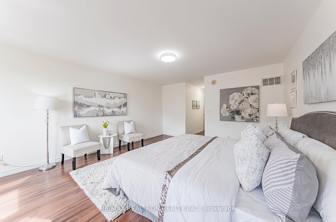
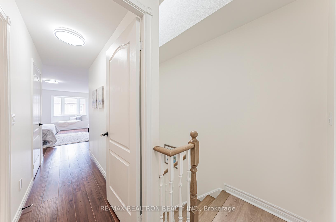
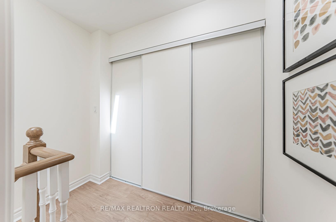
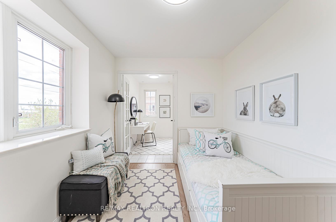
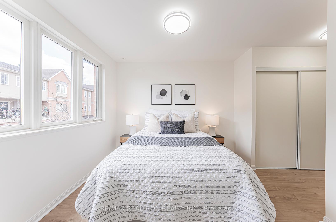






























































| Beautifully Upgraded & Newly Renovated Corner Lot Condo Townhouse Built by TRIDEL, Offering 3+1 Bedrooms, 3 Bathrooms & a Skylight That Fills the Home with Natural Light. Features 1485 Sq Ft of Functional Living Space with One Underground Parking. The Primary Bedroom Includes a 4-Piece Ensuite, Bay Window, and Walk-In Closet. Open Concept Living Room with Large Window and Walk-Out to a Private Balcony. Recently Renovated with Brand New Floors, Samsung Fridge (2020), Stove (2019), Central A/C (2022), Tankless Water Heater (2018, Owned), and Brand New Stacked Washer & Dryer. Low Maintenance Fees with Water Included! Well-Managed Gated Community with 24-Hour Security, Indoor Pool, Gym, Party Room, Games Room, and Visitor Parking. Convenient Location Close to Transit, Milliken GO Station, Highways, Parks, Schools, Supermarkets, and Plazas. Direct Bus to Finch Subway Station. A Turn-Key Home in a High-Demand Area! |
| Price | $688,000 |
| Taxes: | $2668.03 |
| Occupancy: | Owner |
| Address: | 1881 Mcnicoll Aven , Toronto, M1V 5M2, Toronto |
| Postal Code: | M1V 5M2 |
| Province/State: | Toronto |
| Directions/Cross Streets: | Kennedy/Mcnicoll |
| Level/Floor | Room | Length(ft) | Width(ft) | Descriptions | |
| Room 1 | Main | Living Ro | 18.04 | 10.2 | Open Concept, W/O To Balcony, Laminate |
| Room 2 | Main | Dining Ro | 18.04 | 10.2 | Laminate, Combined w/Living, Large Window |
| Room 3 | Main | Kitchen | 9.28 | 7.97 | Ceramic Floor, Breakfast Area, Backsplash |
| Room 4 | Second | Bedroom 2 | 9.84 | 8.99 | Laminate, Closet, French Doors |
| Room 5 | Second | Solarium | 8 | 4.1 | Laminate, Window, South View |
| Room 6 | Second | Bedroom 3 | 10 | 8.04 | Laminate, Window, Overlooks Garden |
| Room 7 | Third | Primary B | 17.32 | 13.97 | Bay Window, Walk-In Closet(s), Laminate |
| Washroom Type | No. of Pieces | Level |
| Washroom Type 1 | 2 | |
| Washroom Type 2 | 3 | |
| Washroom Type 3 | 4 | |
| Washroom Type 4 | 0 | |
| Washroom Type 5 | 0 |
| Total Area: | 0.00 |
| Approximatly Age: | 16-30 |
| Washrooms: | 3 |
| Heat Type: | Forced Air |
| Central Air Conditioning: | Central Air |
| Although the information displayed is believed to be accurate, no warranties or representations are made of any kind. |
| RE/MAX REALTRON REALTY INC. |
- Listing -1 of 0
|
|

| Book Showing | Email a Friend |
| Type: | Com - Condo Townhouse |
| Area: | Toronto |
| Municipality: | Toronto E05 |
| Neighbourhood: | Steeles |
| Style: | 3-Storey |
| Lot Size: | x 0.00() |
| Approximate Age: | 16-30 |
| Tax: | $2,668.03 |
| Maintenance Fee: | $680.45 |
| Beds: | 3+1 |
| Baths: | 3 |
| Garage: | 0 |
| Fireplace: | N |
| Air Conditioning: | |
| Pool: |

Anne has 20+ years of Real Estate selling experience.
"It is always such a pleasure to find that special place with all the most desired features that makes everyone feel at home! Your home is one of your biggest investments that you will make in your lifetime. It is so important to find a home that not only exceeds all expectations but also increases your net worth. A sound investment makes sense and will build a secure financial future."
Let me help in all your Real Estate requirements! Whether buying or selling I can help in every step of the journey. I consider my clients part of my family and always recommend solutions that are in your best interest and according to your desired goals.
Call or email me and we can get started.
Looking for resale homes?


