Welcome to SaintAmour.ca
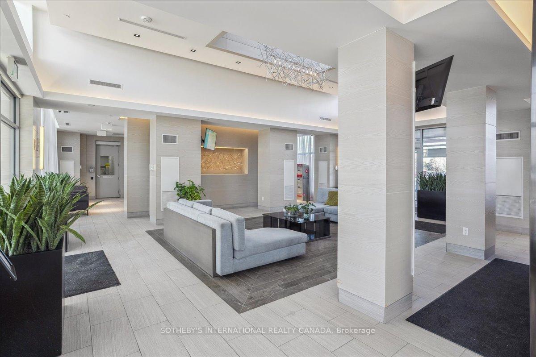
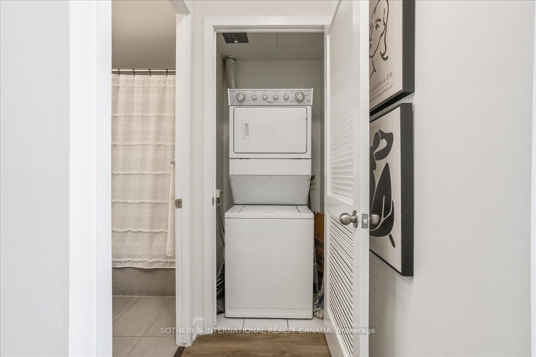
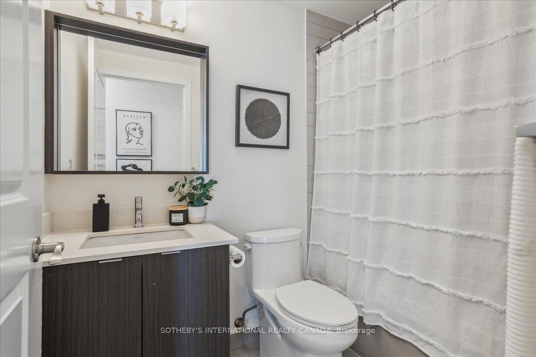
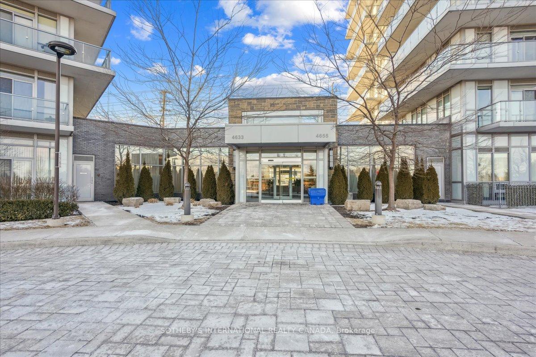
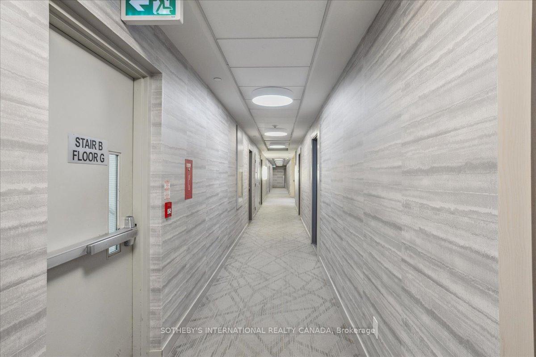
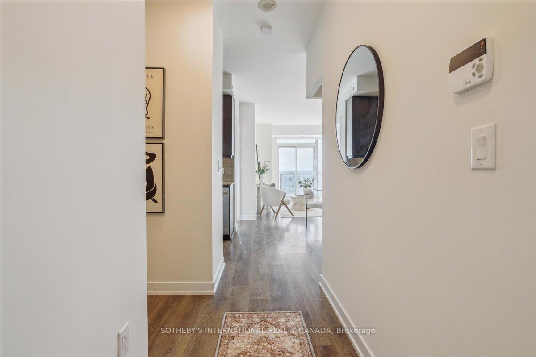
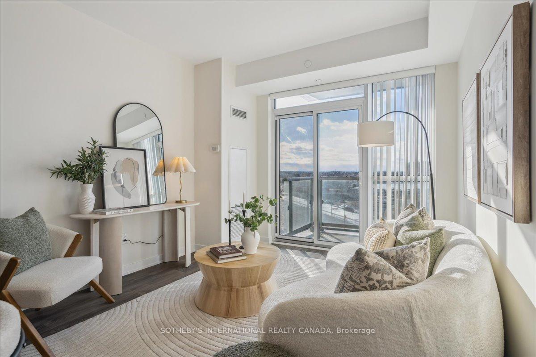
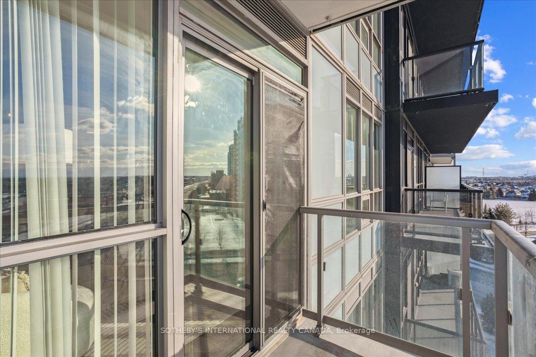
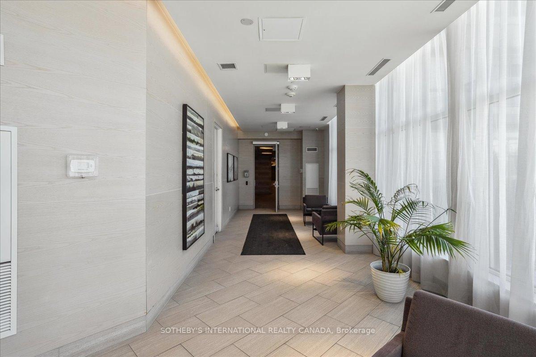
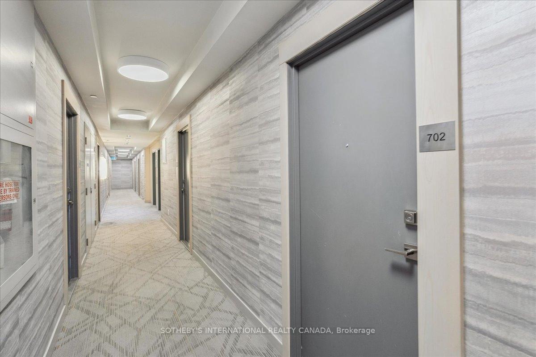
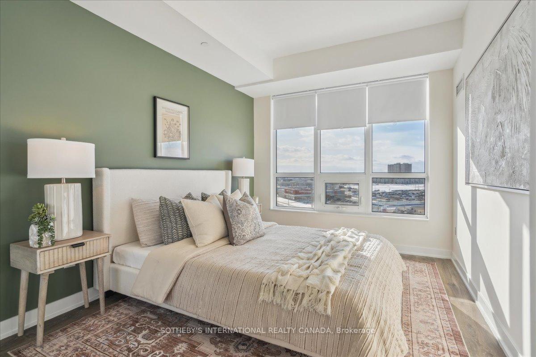
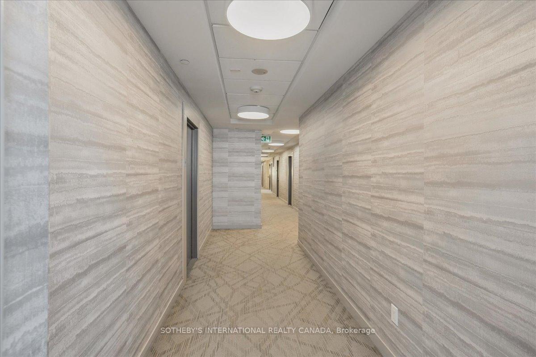
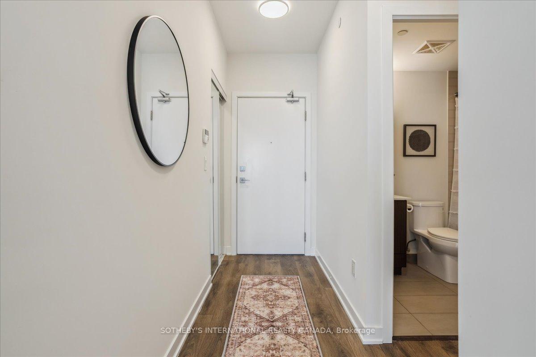
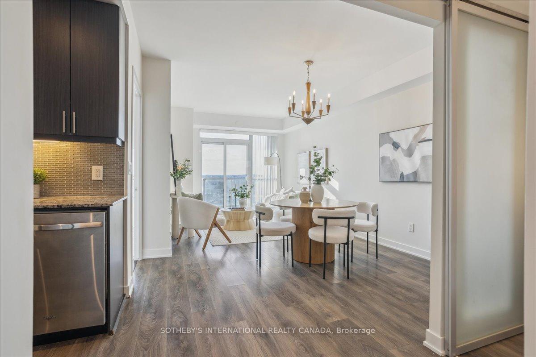
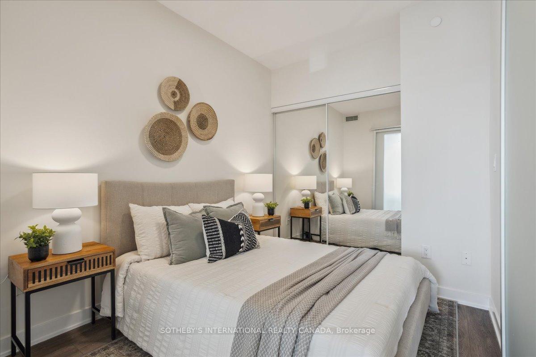
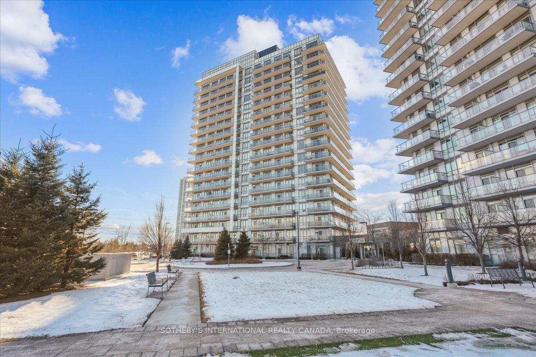
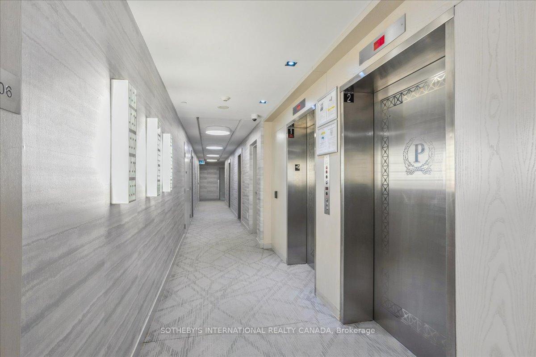
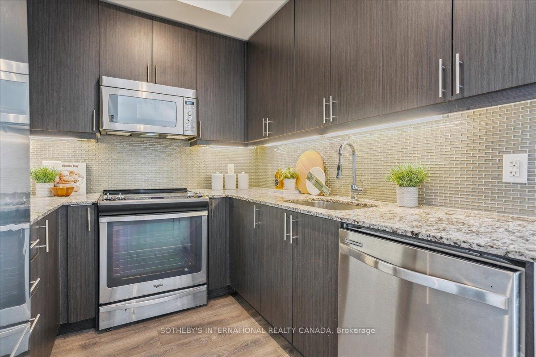




















| Client RemarksWelcome to this stunning West-facing 2-bedroom condo at 4633 Glen Erin Drive, Mississauga! Boasting large windows and soaring 9ft ceilings, this unit is filled with natural light, creating a bright and inviting living space. The modern kitchen is equipped with built-in appliances, a sleek glass backsplash, granite countertops, and under-cabinet lighting, making it both stylish and functional. Freshly painted in neutral tones, the condo is move-in ready and designed to suit contemporary tastes. Upgraded designer light fixtures add a touch of elegance throughout the space. Located in one of the best-maintained buildings in the area, residents enjoy 24/7 security and concierge service, ensuring both safety and convenience. The full recreation center includes a pool, sauna, party room, and more, offering a resort-style living experience. The location is unbeatable walking distance to top-rated schools, shopping centers, grocery stores, restaurants, and public transit. Everything you need is at your doorstep! |
| Price | $589,000 |
| Taxes: | $2802.08 |
| Occupancy: | Vacant |
| Address: | 4633 Glen Erin Driv , Mississauga, L5M 0Y6, Peel |
| Postal Code: | L5M 0Y6 |
| Province/State: | Peel |
| Directions/Cross Streets: | Eglinton & Glen Erin |
| Level/Floor | Room | Length(ft) | Width(ft) | Descriptions | |
| Room 1 | Flat | Living Ro | 11.32 | 10.66 | Hardwood Floor, Window Floor to Ceil, Combined w/Dining |
| Room 2 | Flat | Dining Ro | 11.91 | 8.82 | Hardwood Floor, Combined w/Living |
| Room 3 | Flat | Kitchen | 8.43 | 8 | Hardwood Floor, B/I Appliances, Granite Counters |
| Room 4 | Flat | Primary B | 12.92 | 9.41 | Hardwood Floor, Window, Closet |
| Room 5 | Flat | Bedroom 2 | 10.5 | 8.17 | Hardwood Floor, Closet |
| Room 6 | Flat | Bathroom | 7.68 | 4.92 | 4 Pc Bath |
| Room 7 | Flat | Laundry | 3.51 | 3.25 | Tile Floor |
| Washroom Type | No. of Pieces | Level |
| Washroom Type 1 | 4 | Flat |
| Washroom Type 2 | 0 | |
| Washroom Type 3 | 0 | |
| Washroom Type 4 | 0 | |
| Washroom Type 5 | 0 |
| Total Area: | 0.00 |
| Washrooms: | 1 |
| Heat Type: | Forced Air |
| Central Air Conditioning: | Central Air |
| Although the information displayed is believed to be accurate, no warranties or representations are made of any kind. |
| SOTHEBY'S INTERNATIONAL REALTY CANADA |
- Listing -1 of 0
|
|

| Book Showing | Email a Friend |
| Type: | Com - Condo Apartment |
| Area: | Peel |
| Municipality: | Mississauga |
| Neighbourhood: | Central Erin Mills |
| Style: | Apartment |
| Lot Size: | x 0.00() |
| Approximate Age: | |
| Tax: | $2,802.08 |
| Maintenance Fee: | $683.22 |
| Beds: | 2 |
| Baths: | 1 |
| Garage: | 0 |
| Fireplace: | N |
| Air Conditioning: | |
| Pool: |

Anne has 20+ years of Real Estate selling experience.
"It is always such a pleasure to find that special place with all the most desired features that makes everyone feel at home! Your home is one of your biggest investments that you will make in your lifetime. It is so important to find a home that not only exceeds all expectations but also increases your net worth. A sound investment makes sense and will build a secure financial future."
Let me help in all your Real Estate requirements! Whether buying or selling I can help in every step of the journey. I consider my clients part of my family and always recommend solutions that are in your best interest and according to your desired goals.
Call or email me and we can get started.
Looking for resale homes?


