Welcome to SaintAmour.ca
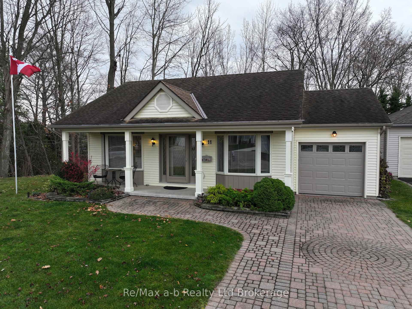
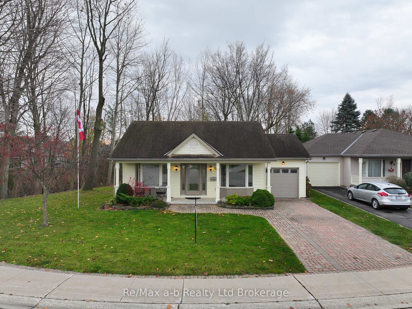
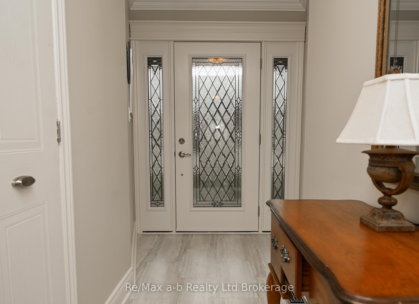
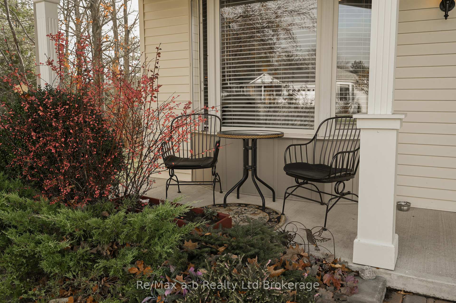
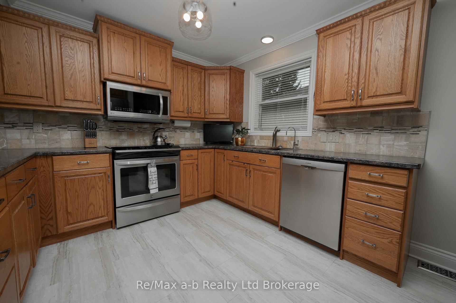
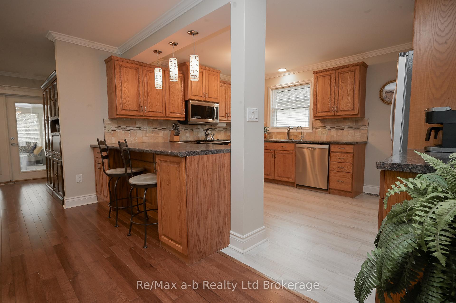
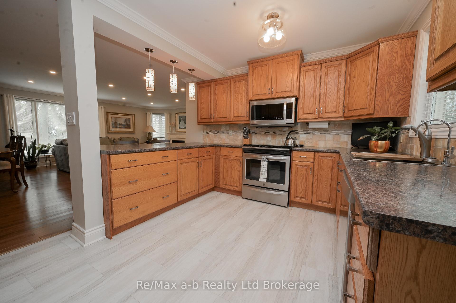
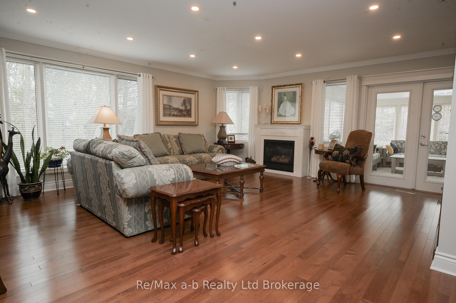
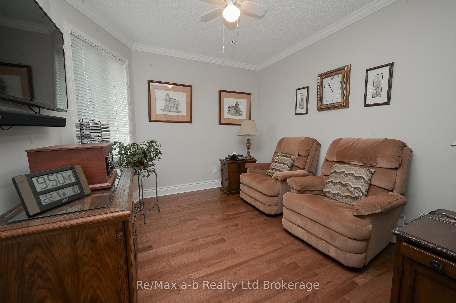
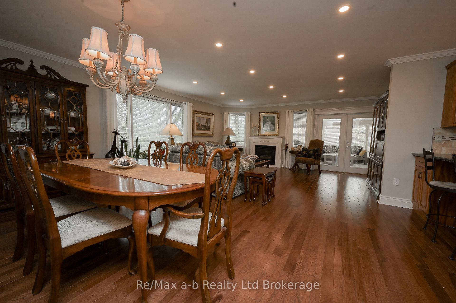
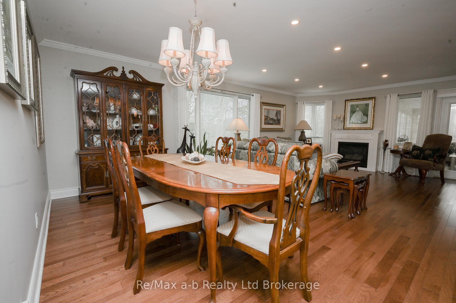
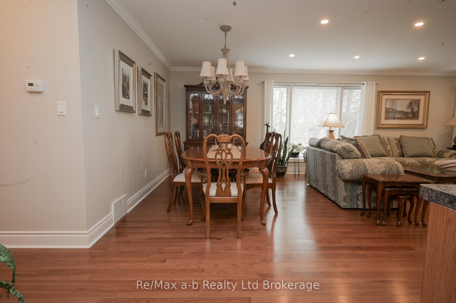
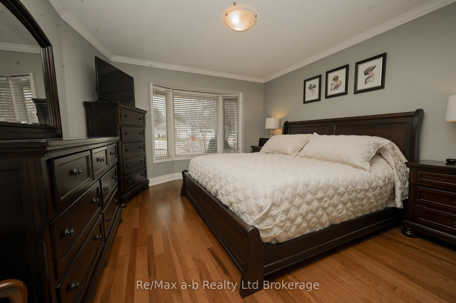
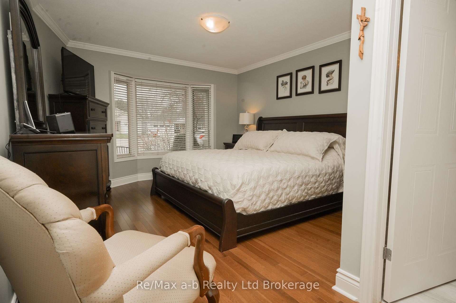
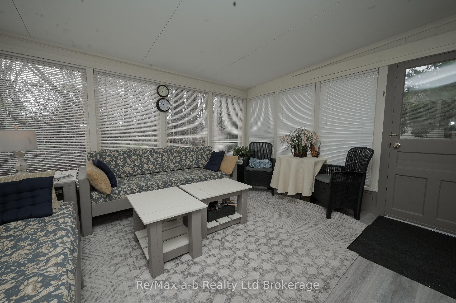
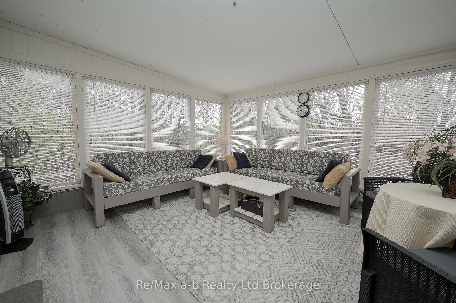
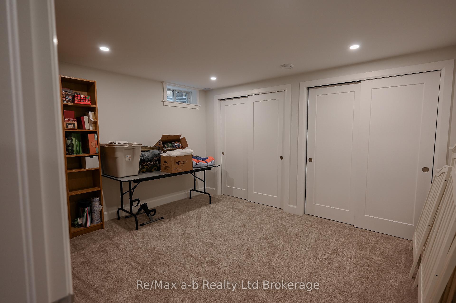
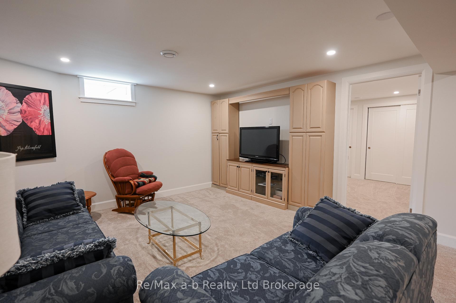
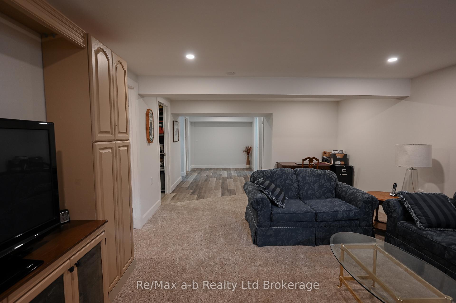
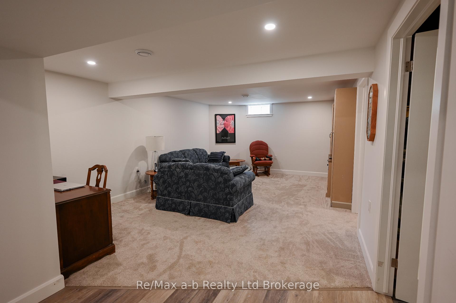
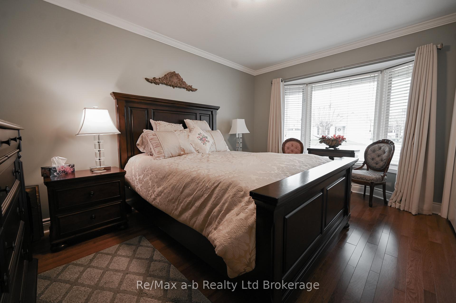
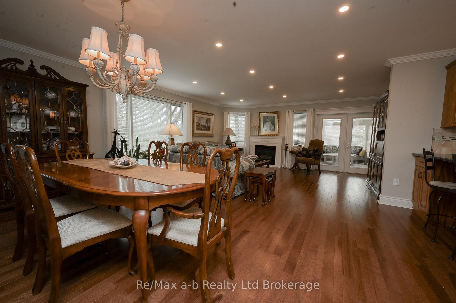
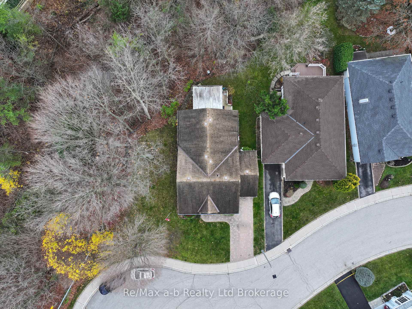
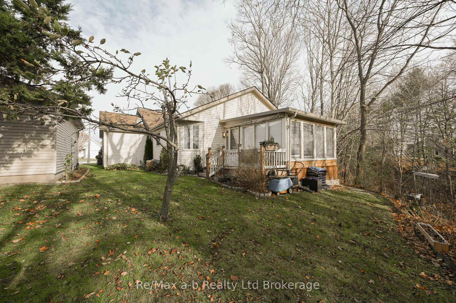
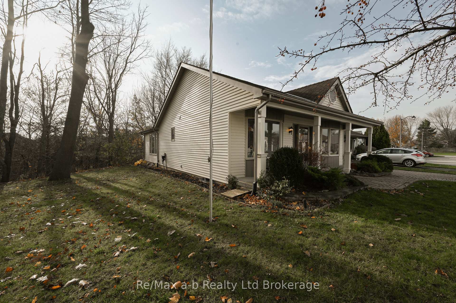
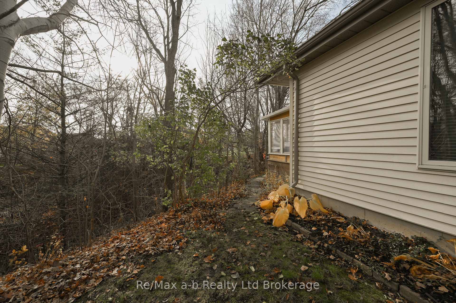


























| Welcome to 11 McDonald Court Your Dream Home Awaits! Tucked away at the end of a quiet cul-de-sac and embraced by a picturesque ravine on two sides, this charming 2-bedroom bungalow offers the perfect blend of peace, privacy, and modern comfort. From the moment you arrive, the inviting front porch and stunning new front door set the stage for whats inside. Step into a beautifully open-concept layout featuring gleaming hardwood floors and abundant natural light. The kitchen is a chefs delight, with ample counter space and a thoughtful design that makes meal prep effortless. The adjoining living and dining areas are perfect for entertaining, while the cozy den and stunning three-season sunroom provide serene spaces to unwind. Designed for convenience, the main level includes a laundry room and an effortless flow throughout. Downstairs, the finished lower level adds extra versatility, complete with ample storage and an impressive workshop area. Don't miss this rare opportunity to own a slice of paradise in Hickory Hills! |
| Price | $650,000 |
| Taxes: | $3913.00 |
| Assessment Year: | 2024 |
| Occupancy: | Owner |
| Address: | 11 Mcdonald Cour , Tillsonburg, N4G 5L8, Oxford |
| Directions/Cross Streets: | Wilson Ave |
| Rooms: | 8 |
| Rooms +: | 3 |
| Bedrooms: | 2 |
| Bedrooms +: | 0 |
| Family Room: | T |
| Basement: | Partial Base |
| Level/Floor | Room | Length(ft) | Width(ft) | Descriptions | |
| Room 1 | Main | Living Ro | 24.08 | 17.48 | Fireplace |
| Room 2 | Main | Kitchen | 13.91 | 10.23 | |
| Room 3 | Main | Sunroom | 13.25 | 13.32 | |
| Room 4 | Main | Den | 11.09 | 9.74 | |
| Room 5 | Main | Primary B | 17.42 | 12 | |
| Room 6 | Main | Bedroom | 13.68 | 9.91 | |
| Room 7 | Basement | Recreatio | 17.32 | 13.58 | |
| Room 8 | Basement | Office | 12.82 | 10.76 |
| Washroom Type | No. of Pieces | Level |
| Washroom Type 1 | 3 | Main |
| Washroom Type 2 | 4 | Main |
| Washroom Type 3 | 2 | Basement |
| Washroom Type 4 | 0 | |
| Washroom Type 5 | 0 |
| Total Area: | 0.00 |
| Approximatly Age: | 31-50 |
| Property Type: | Detached |
| Style: | Bungalow |
| Exterior: | Vinyl Siding |
| Garage Type: | Attached |
| Drive Parking Spaces: | 2 |
| Pool: | Communit |
| Approximatly Age: | 31-50 |
| Approximatly Square Footage: | 1100-1500 |
| Property Features: | Cul de Sac/D, Rec./Commun.Centre |
| CAC Included: | N |
| Water Included: | N |
| Cabel TV Included: | N |
| Common Elements Included: | N |
| Heat Included: | N |
| Parking Included: | N |
| Condo Tax Included: | N |
| Building Insurance Included: | N |
| Fireplace/Stove: | Y |
| Heat Type: | Forced Air |
| Central Air Conditioning: | Central Air |
| Central Vac: | N |
| Laundry Level: | Syste |
| Ensuite Laundry: | F |
| Sewers: | Sewer |
| Although the information displayed is believed to be accurate, no warranties or representations are made of any kind. |
| Re/Max a-b Realty Ltd Brokerage |
- Listing -1 of 0
|
|

| Book Showing | Email a Friend |
| Type: | Freehold - Detached |
| Area: | Oxford |
| Municipality: | Tillsonburg |
| Neighbourhood: | Tillsonburg |
| Style: | Bungalow |
| Lot Size: | x 95.35(Feet) |
| Approximate Age: | 31-50 |
| Tax: | $3,913 |
| Maintenance Fee: | $0 |
| Beds: | 2 |
| Baths: | 3 |
| Garage: | 0 |
| Fireplace: | Y |
| Air Conditioning: | |
| Pool: | Communit |

Anne has 20+ years of Real Estate selling experience.
"It is always such a pleasure to find that special place with all the most desired features that makes everyone feel at home! Your home is one of your biggest investments that you will make in your lifetime. It is so important to find a home that not only exceeds all expectations but also increases your net worth. A sound investment makes sense and will build a secure financial future."
Let me help in all your Real Estate requirements! Whether buying or selling I can help in every step of the journey. I consider my clients part of my family and always recommend solutions that are in your best interest and according to your desired goals.
Call or email me and we can get started.
Looking for resale homes?


