Welcome to SaintAmour.ca
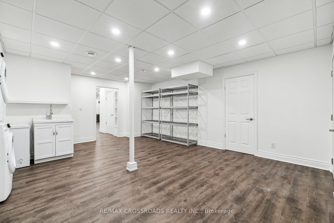
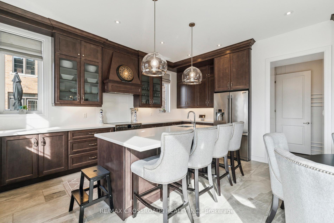
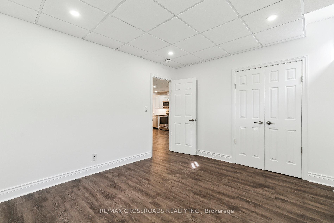
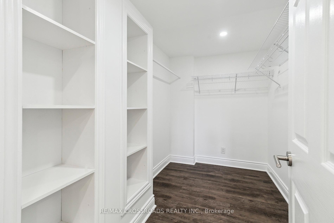
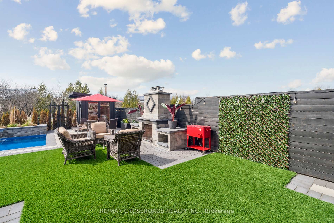

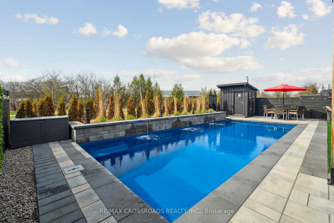
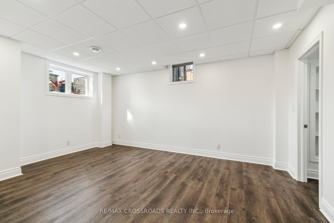
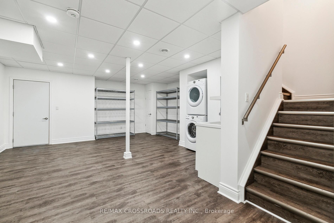
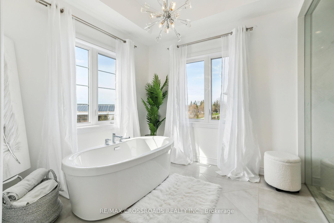
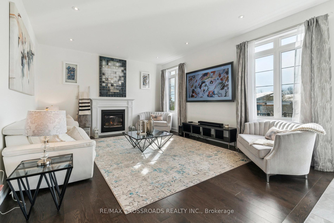
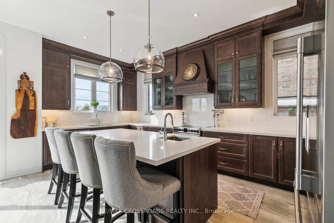
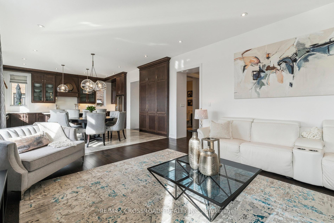
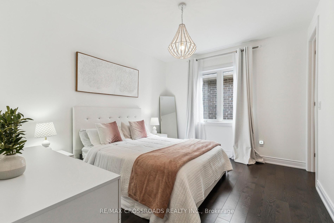
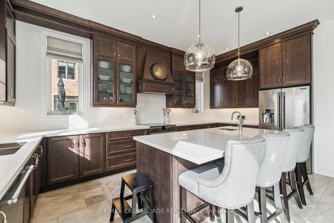

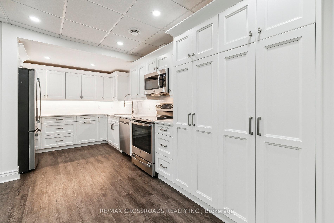
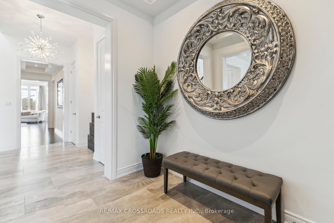
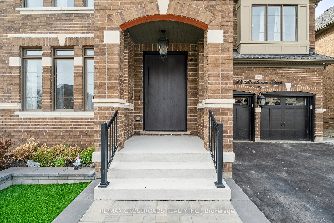
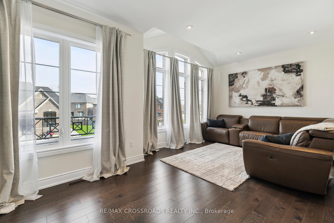
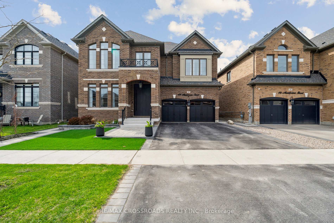
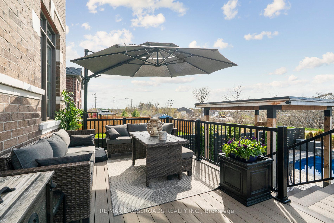
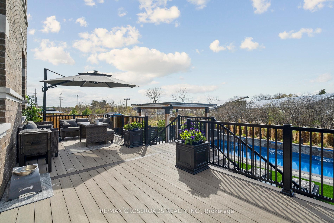
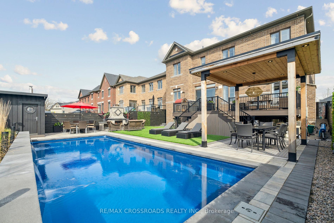
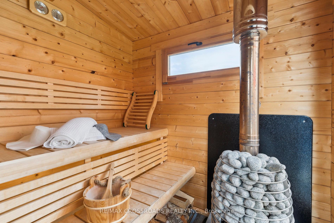
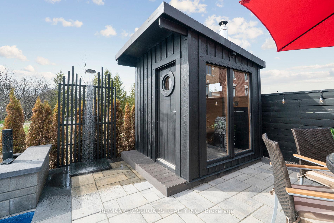
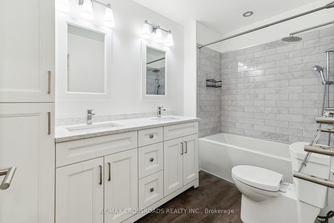
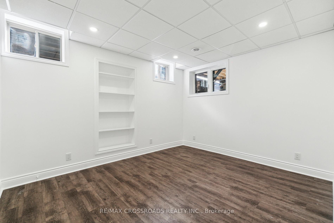
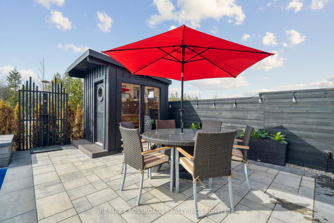
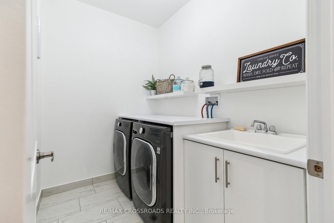
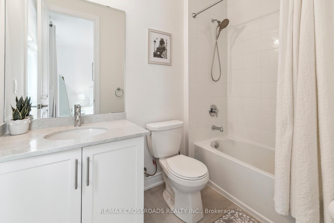
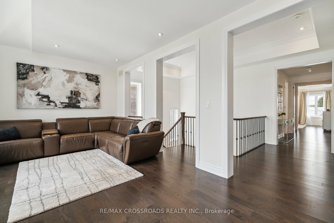
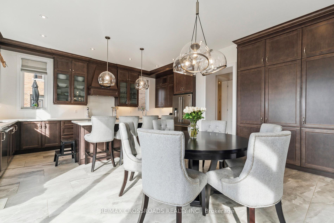
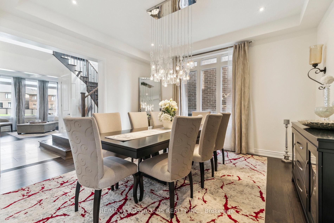
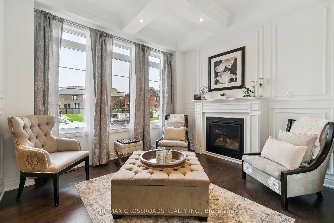
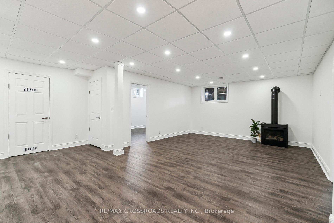
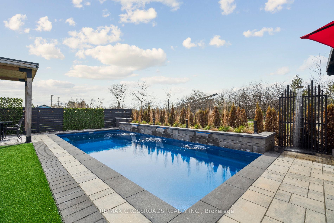
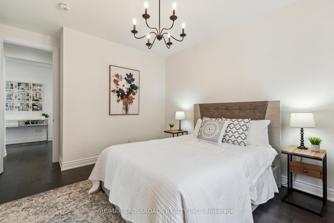
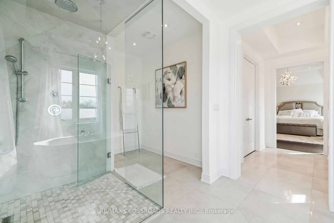
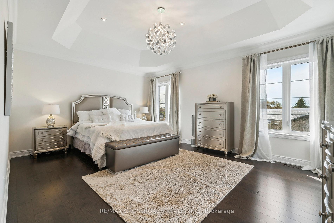
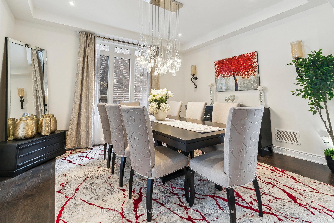
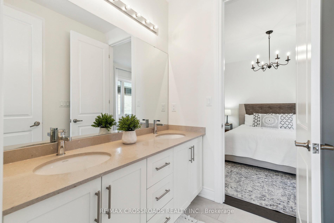
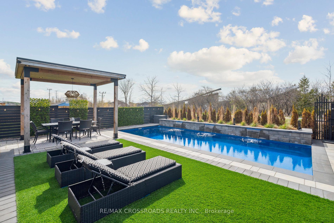
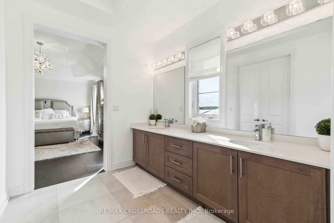
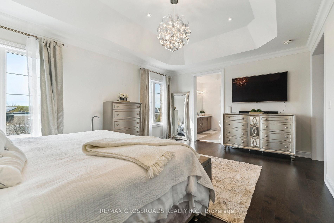
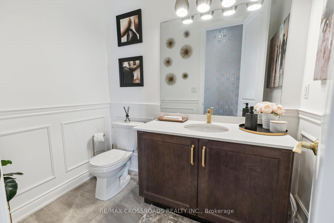
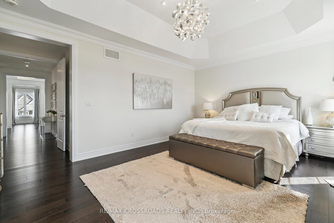
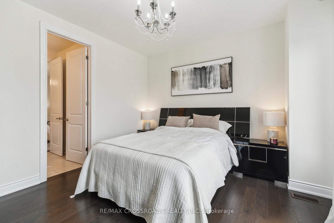
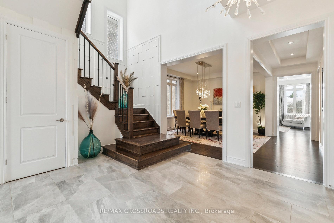
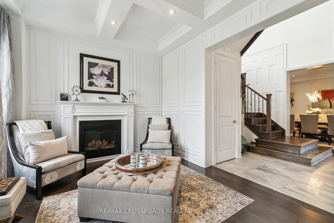
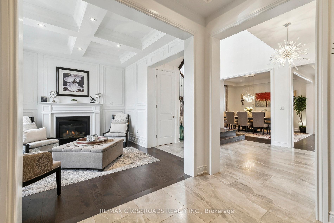
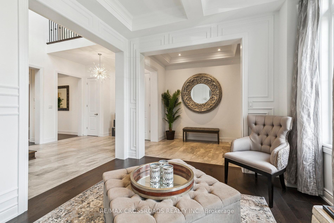
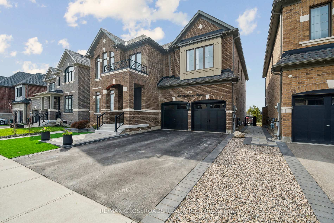
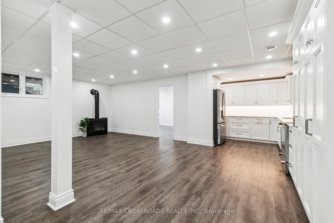






















































| Absolutely stunning luxury home in the heart of Cookstown! This 4+2 bedroom, 5-bath executive residence offers over 3,800 sq ft of refined living space, including a fully self-contained 2-bedroom in-law suite and more than $535K in premium upgrades. Backing onto a protected greenbelt with no rear neighbours, the resort-style backyard is a private oasis featuring an illuminated fiberglass pool with LED waterfalls, outdoor shower, wood-fired sauna, stone fireplace, composite deck, cedar pergola, artificial turf, and landscape lighting perfect for entertaining or relaxing while taking in beautiful sunsets. Inside, you'll find 3 fireplaces, coffered ceilings, gleaming hardwood floors, Bluetooth-enabled pot lighting, and designer light fixtures throughout. The chef-inspired kitchen boasts granite countertops and backsplash, an oversized island, stunning upgraded cabinetry, walk-in pantry, and desired appliances. This beautiful home offers a formal living room, spacious great room, elegant dining area, and a second-floor media room ideal for family movie nights or a stylish retreat. Upstairs, unwind in the serene primary suite featuring a spa-like 5-piece ensuite with freestanding tub, glass shower, and walk-in closet. Generously sized secondary bedrooms and upgraded baths complete the upper level. Oversized Pivot front door with blue tooth remote security keypad (door is 5ft x 8ft 9 inches). Located in a quiet, family-friendly neighbourhood near scenic walking trails, parks, and everything beautiful about Cookstown, with quick access to Hwy 400, Tanger Outlets, and Innisfil Beach Park. A Turn-key opportunity available to those seeking luxury living and comfort. |
| Price | $1,888,800 |
| Taxes: | $8234.00 |
| Assessment Year: | 2024 |
| Occupancy: | Owner |
| Address: | 48 Mumberson Stre , Innisfil, L0L 1L0, Simcoe |
| Acreage: | Not Appl |
| Directions/Cross Streets: | Queen St (89) /Dufferin St. |
| Rooms: | 10 |
| Rooms +: | 5 |
| Bedrooms: | 4 |
| Bedrooms +: | 2 |
| Family Room: | T |
| Basement: | Separate Ent, Apartment |
| Level/Floor | Room | Length(ft) | Width(ft) | Descriptions | |
| Room 1 | Main | Great Roo | 18.01 | 14.99 | Fireplace, Hardwood Floor, Overlooks Backyard |
| Room 2 | Main | Dining Ro | 12.99 | 14.99 | Coffered Ceiling(s), Hardwood Floor |
| Room 3 | Main | Kitchen | 5.61 | 18.99 | Modern Kitchen, Granite Counters, Overlooks Backyard |
| Room 4 | Main | Breakfast | 10.1 | 14.99 | |
| Room 5 | Main | Living Ro | 12 | 10.99 | |
| Room 6 | Second | Primary B | 18.99 | 14.01 | Coffered Ceiling(s), Hardwood Floor, Walk-In Closet(s) |
| Room 7 | Second | Bedroom 2 | 13.81 | 11.81 | Hardwood Floor, 4 Pc Ensuite, Large Closet |
| Room 8 | Second | Bedroom 3 | 14.01 | 12.1 | Hardwood Floor, 4 Pc Ensuite, Walk-In Closet(s) |
| Room 9 | Second | Bedroom 4 | 13.38 | 10.99 | Hardwood Floor, 4 Pc Bath, Large Closet |
| Room 10 | Basement | Living Ro | 741.28 | 898.72 | Combined w/Dining, Open Concept, Fireplace |
| Room 11 | Basement | Kitchen | 856.08 | 1.51 | Modern Kitchen |
| Room 12 | Basement | Bedroom | 12.33 | 16.33 | Walk-In Closet(s), Above Grade Window |
| Room 13 | Basement | Bedroom | 10.43 | 12.66 | Large Closet, Above Grade Window |
| Room 14 | Basement | Utility R | 21.75 | 1.51 |
| Washroom Type | No. of Pieces | Level |
| Washroom Type 1 | 5 | Second |
| Washroom Type 2 | 4 | Second |
| Washroom Type 3 | 2 | Main |
| Washroom Type 4 | 4 | Basement |
| Washroom Type 5 | 0 |
| Total Area: | 0.00 |
| Approximatly Age: | 6-15 |
| Property Type: | Detached |
| Style: | 2-Storey |
| Exterior: | Brick |
| Garage Type: | Built-In |
| Drive Parking Spaces: | 4 |
| Pool: | Inground |
| Approximatly Age: | 6-15 |
| Approximatly Square Footage: | 3500-5000 |
| CAC Included: | N |
| Water Included: | N |
| Cabel TV Included: | N |
| Common Elements Included: | N |
| Heat Included: | N |
| Parking Included: | N |
| Condo Tax Included: | N |
| Building Insurance Included: | N |
| Fireplace/Stove: | Y |
| Heat Type: | Forced Air |
| Central Air Conditioning: | Central Air |
| Central Vac: | N |
| Laundry Level: | Syste |
| Ensuite Laundry: | F |
| Sewers: | Sewer |
| Although the information displayed is believed to be accurate, no warranties or representations are made of any kind. |
| RE/MAX CROSSROADS REALTY INC. |
- Listing -1 of 0
|
|

| Virtual Tour | Book Showing | Email a Friend |
| Type: | Freehold - Detached |
| Area: | Simcoe |
| Municipality: | Innisfil |
| Neighbourhood: | Cookstown |
| Style: | 2-Storey |
| Lot Size: | x 124.74(Feet) |
| Approximate Age: | 6-15 |
| Tax: | $8,234 |
| Maintenance Fee: | $0 |
| Beds: | 4+2 |
| Baths: | 5 |
| Garage: | 0 |
| Fireplace: | Y |
| Air Conditioning: | |
| Pool: | Inground |

Anne has 20+ years of Real Estate selling experience.
"It is always such a pleasure to find that special place with all the most desired features that makes everyone feel at home! Your home is one of your biggest investments that you will make in your lifetime. It is so important to find a home that not only exceeds all expectations but also increases your net worth. A sound investment makes sense and will build a secure financial future."
Let me help in all your Real Estate requirements! Whether buying or selling I can help in every step of the journey. I consider my clients part of my family and always recommend solutions that are in your best interest and according to your desired goals.
Call or email me and we can get started.
Looking for resale homes?


