Welcome to SaintAmour.ca
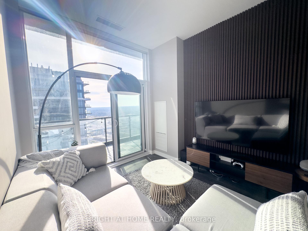
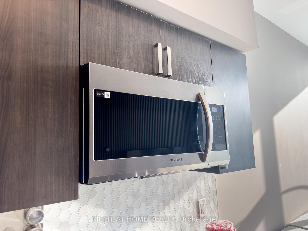
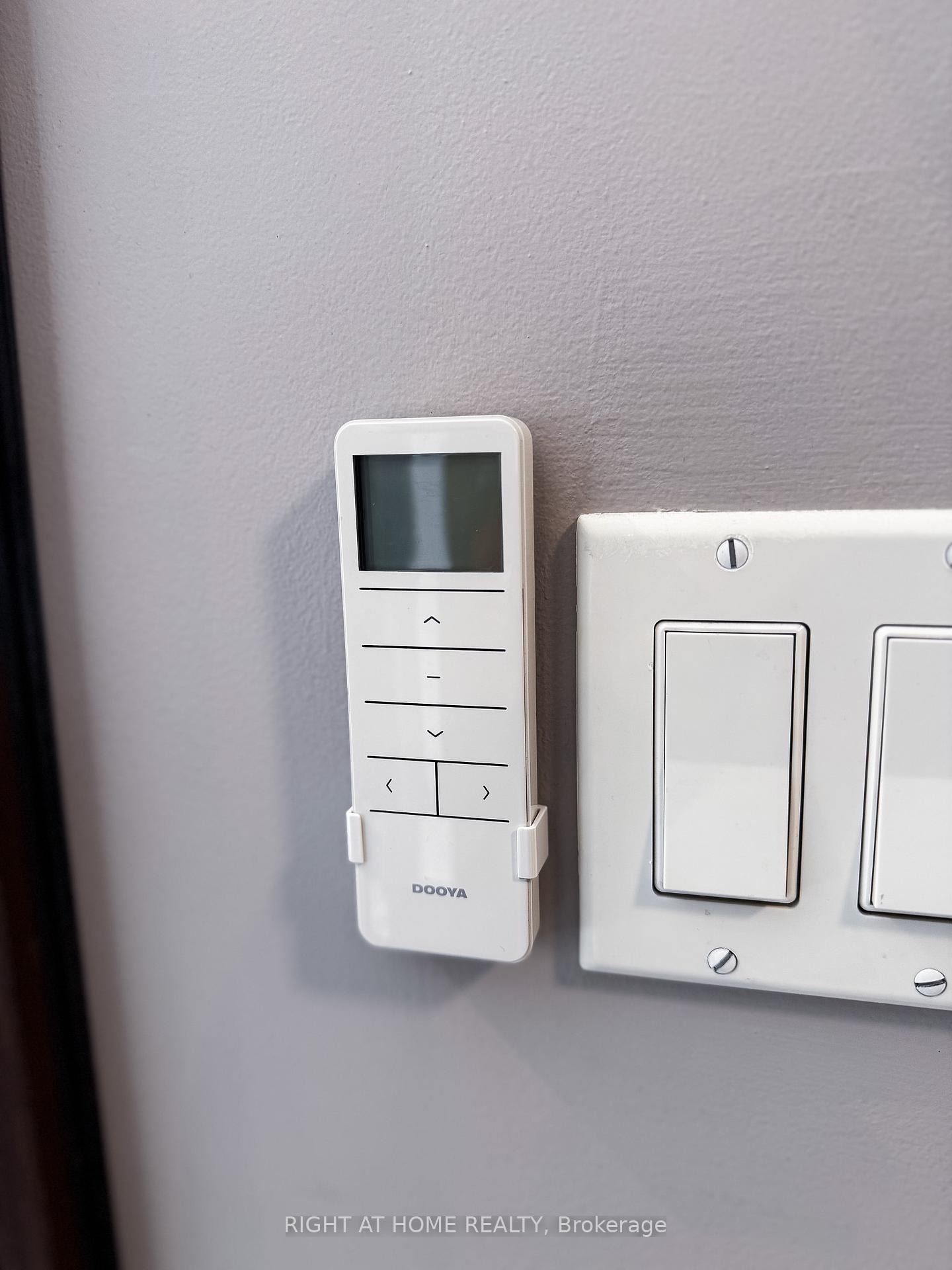
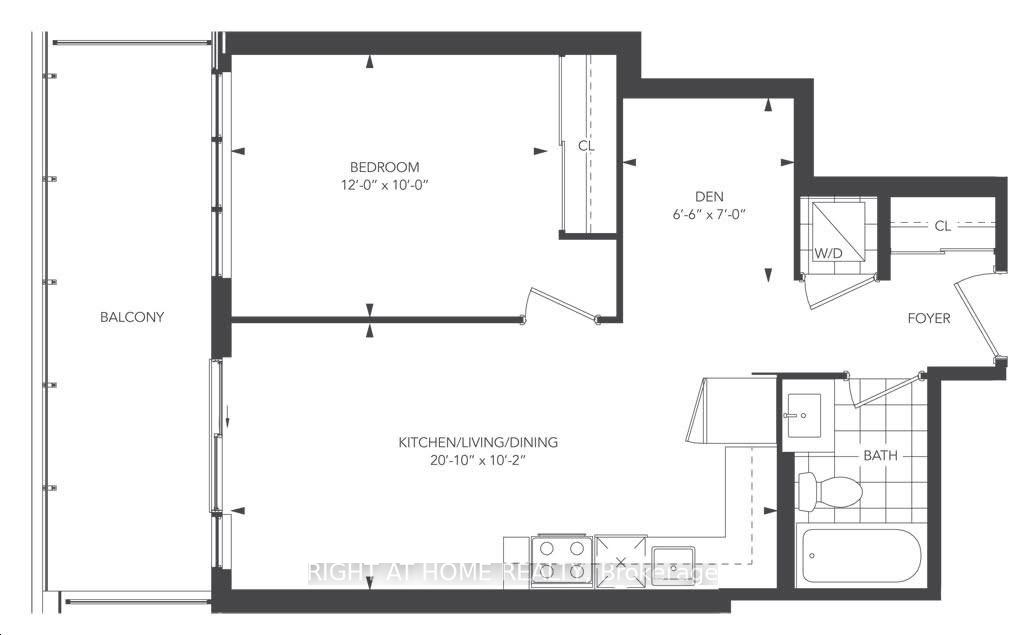
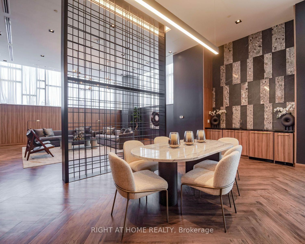
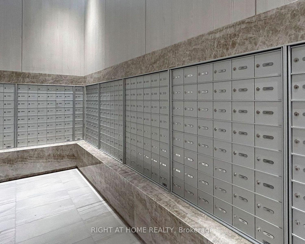
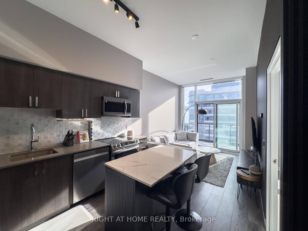
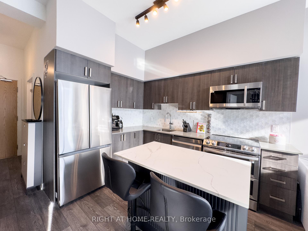
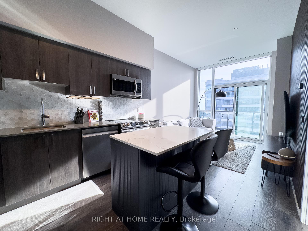

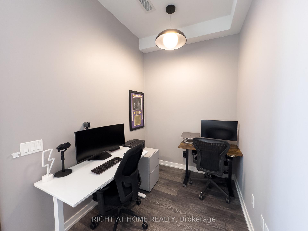
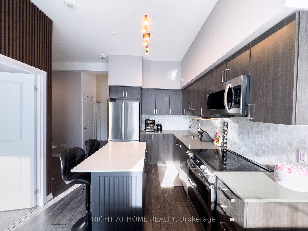
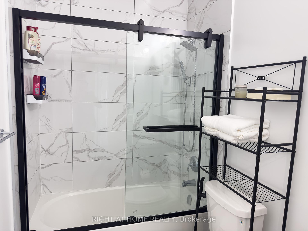
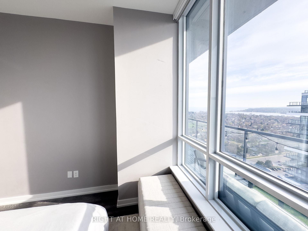
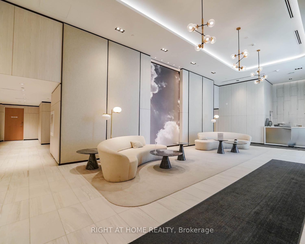
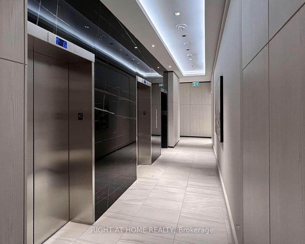
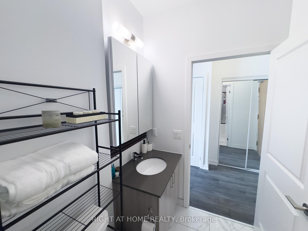
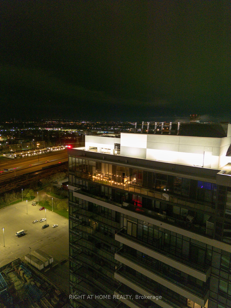
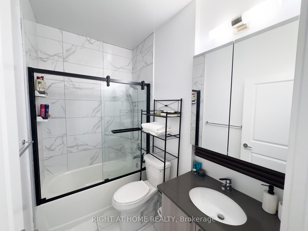
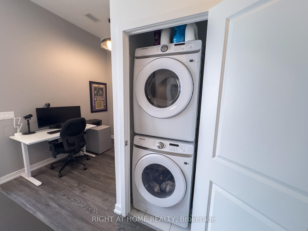
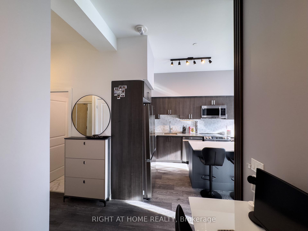
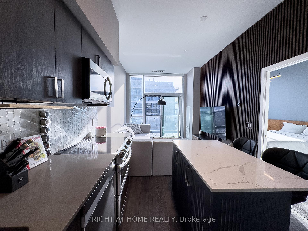
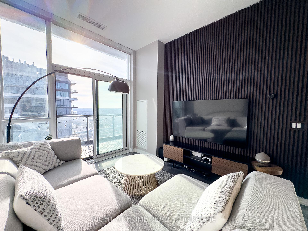
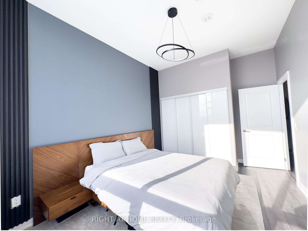
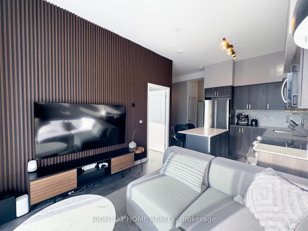

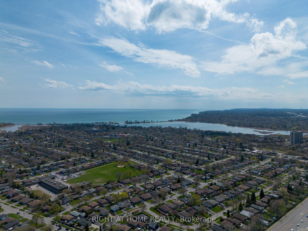
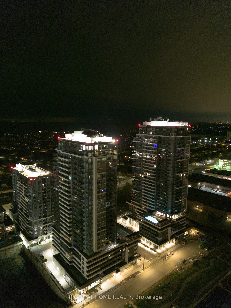
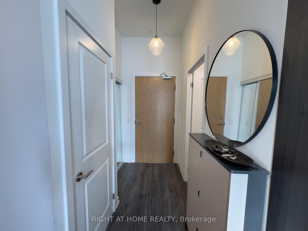
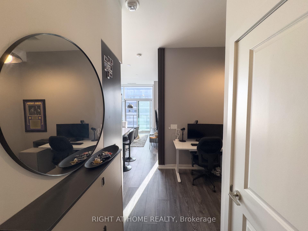
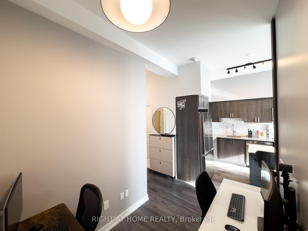
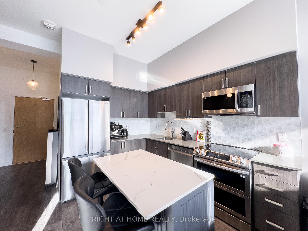
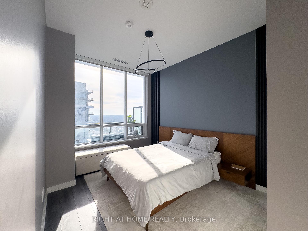
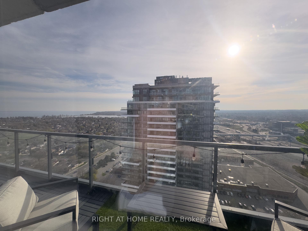
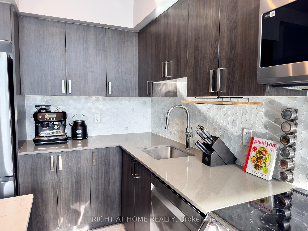
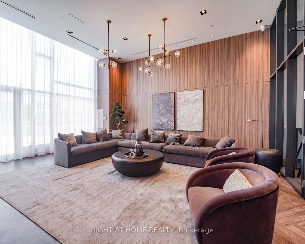
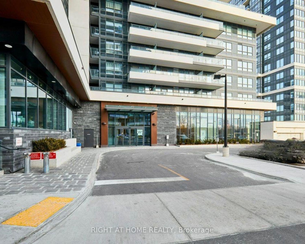
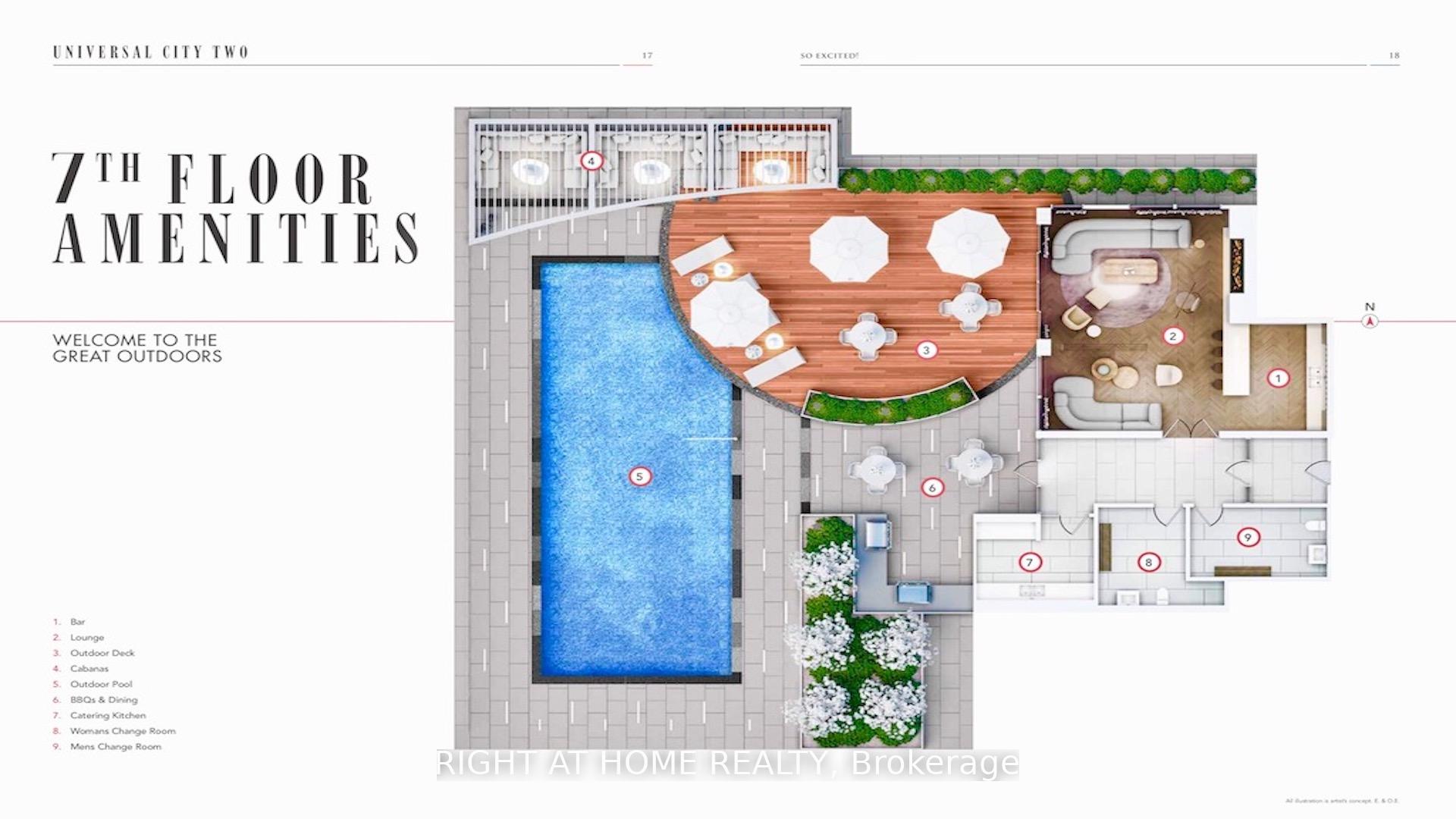

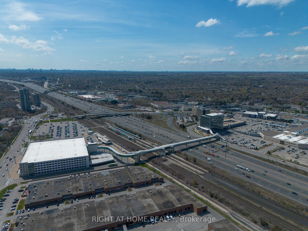
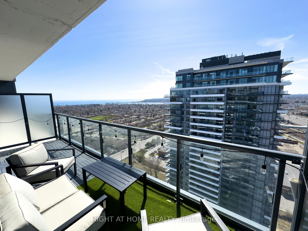
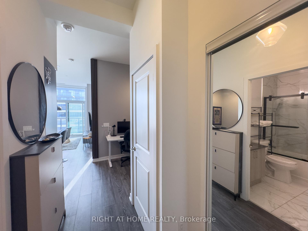

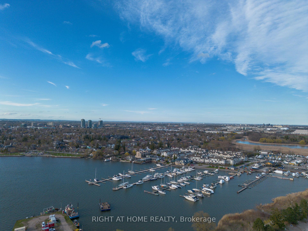
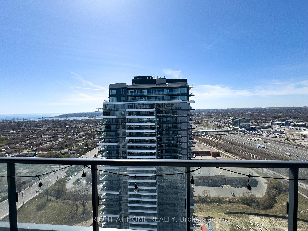
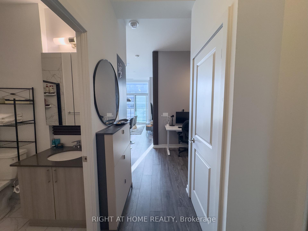
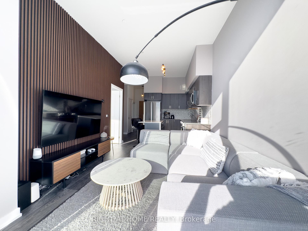
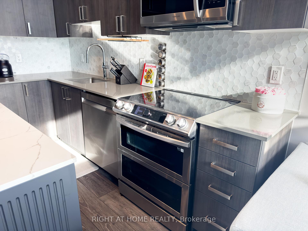
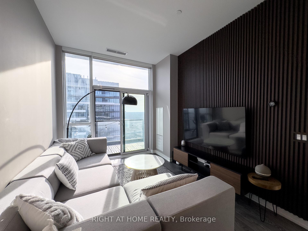
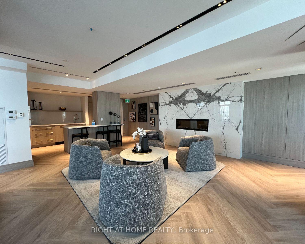
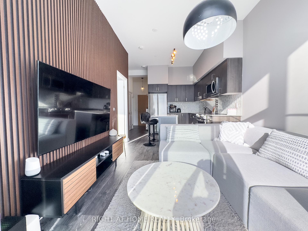

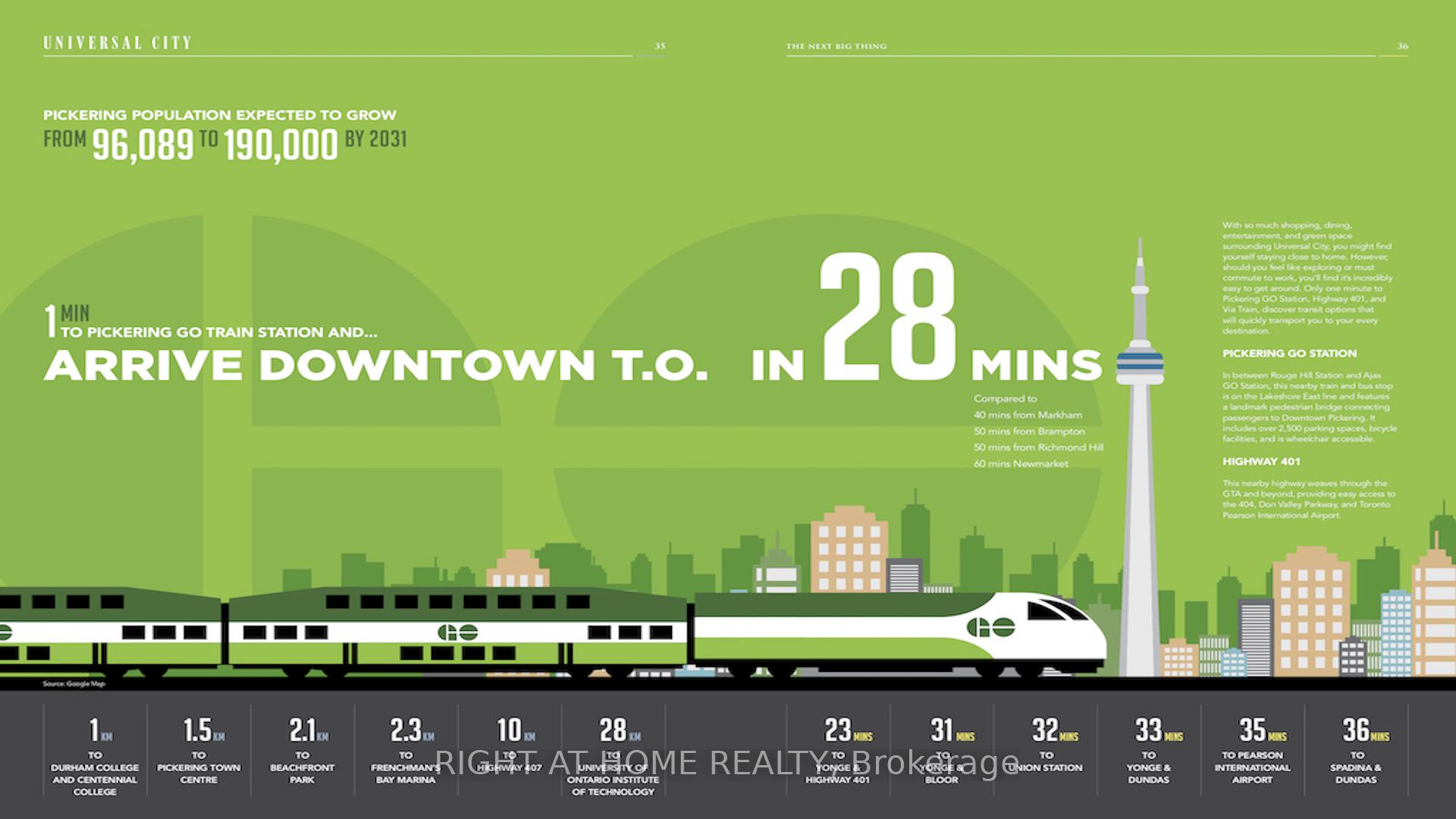
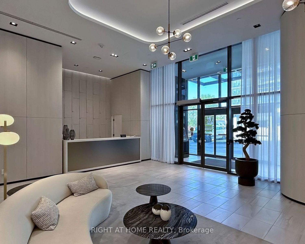
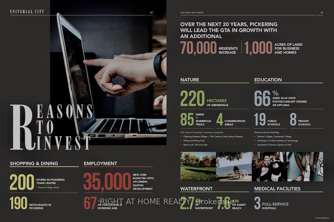























































| Imagine coming home to skies painted with sunset, lake breeze on your balcony, and peace above the city. Welcome to Penthouse 2804 at Universal City 2 Condos! Here's 5 Reasons why you'll fall in love with this Penthouse. 1) Sweeping southwest views of Lake Ontario, Frenchman's Bay & fiery sunsets from the 28th floor! 2) Over $20K in luxury upgrades including fluted accent wall, upgraded kitchen & bath tiles, deep fridge cabinets, top-tier appliances, carpet-free floors, custom island, blackout blinds, and a built-in his & hers closet system. 3) Rare 10 ceilings, 1+1 layout with a spacious 570 sq.ft. of sun-filled living space that is truly optimized, 1 parking & 1 locker included. 4) Top-tier building amenities: 24/7 concierge, outdoor pool, gym, yoga studio, cabanas, party room, billiards, BBQ area & more. 5) Prime location: Walk to Pickering GO under 5 min, few mins drive from Pickering Waterfront, & cross the 401 in minutes via the pedestrian bridge to the shops at Pickering City Centre. Minutes to Walmart, Home Depot, Canadian Tire, and to the Pickering Casino Resort, Durham Live Entertainment District & the upcoming Porsche Experience Centre (2025). Skip the traffic and get to downtown during rush hours in just 28 mins with the GO. A one-of-a-kind penthouse in Pickering's fastest-growing community. Turnkey luxury with jaw-dropping views don't miss it! This truly feels like home. Rogers High Speed is also included in Maintenance fee. |
| Price | $579,990 |
| Taxes: | $3586.00 |
| Assessment Year: | 2024 |
| Occupancy: | Owner |
| Address: | 1455 Celebration Driv , Pickering, L1W 0C3, Durham |
| Postal Code: | L1W 0C3 |
| Province/State: | Durham |
| Directions/Cross Streets: | Liverpool/Bayly |
| Level/Floor | Room | Length(ft) | Width(ft) | Descriptions | |
| Room 1 | Main | Primary B | 12 | 10 | Large Window, B/I Closet, SW View |
| Room 2 | Main | Den | 6.49 | 6.99 | LED Lighting, Carpet Free |
| Room 3 | Main | Living Ro | 20.99 | 10 | Open Concept, Large Window, W/O To Balcony |
| Washroom Type | No. of Pieces | Level |
| Washroom Type 1 | 3 | Main |
| Washroom Type 2 | 0 | |
| Washroom Type 3 | 0 | |
| Washroom Type 4 | 0 | |
| Washroom Type 5 | 0 |
| Total Area: | 0.00 |
| Approximatly Age: | 0-5 |
| Sprinklers: | Carb |
| Washrooms: | 1 |
| Heat Type: | Forced Air |
| Central Air Conditioning: | Central Air |
| Although the information displayed is believed to be accurate, no warranties or representations are made of any kind. |
| RIGHT AT HOME REALTY |
- Listing -1 of 0
|
|

| Virtual Tour | Book Showing | Email a Friend |
| Type: | Com - Condo Apartment |
| Area: | Durham |
| Municipality: | Pickering |
| Neighbourhood: | Bay Ridges |
| Style: | Apartment |
| Lot Size: | x 0.00() |
| Approximate Age: | 0-5 |
| Tax: | $3,586 |
| Maintenance Fee: | $499 |
| Beds: | 1+1 |
| Baths: | 1 |
| Garage: | 0 |
| Fireplace: | Y |
| Air Conditioning: | |
| Pool: |

Anne has 20+ years of Real Estate selling experience.
"It is always such a pleasure to find that special place with all the most desired features that makes everyone feel at home! Your home is one of your biggest investments that you will make in your lifetime. It is so important to find a home that not only exceeds all expectations but also increases your net worth. A sound investment makes sense and will build a secure financial future."
Let me help in all your Real Estate requirements! Whether buying or selling I can help in every step of the journey. I consider my clients part of my family and always recommend solutions that are in your best interest and according to your desired goals.
Call or email me and we can get started.
Looking for resale homes?


