Welcome to SaintAmour.ca
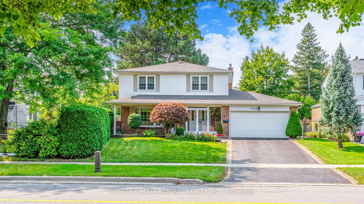
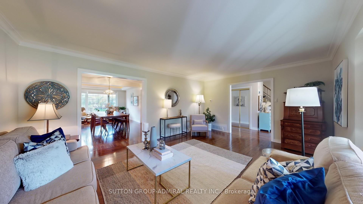
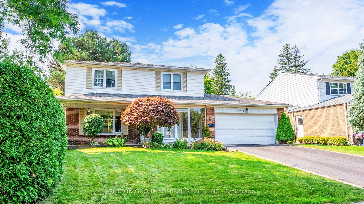
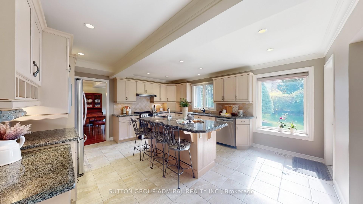
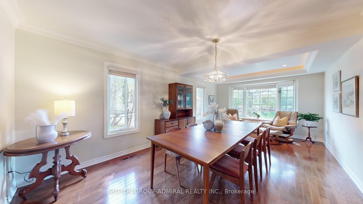
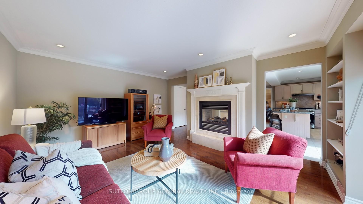
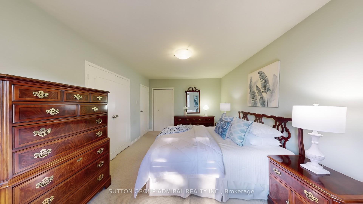
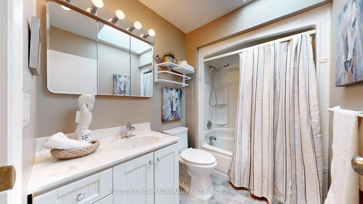
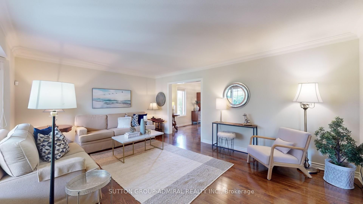



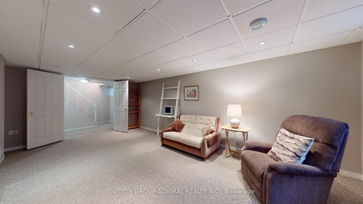
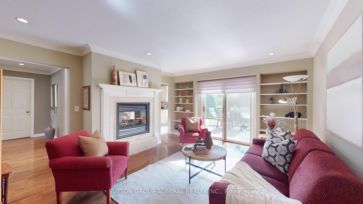
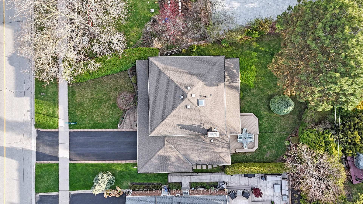
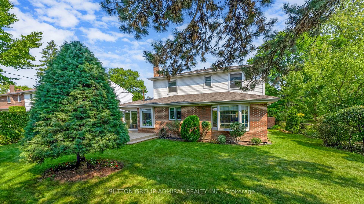
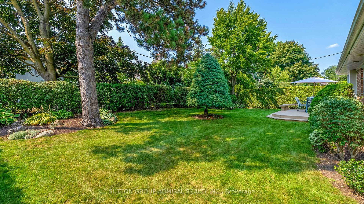

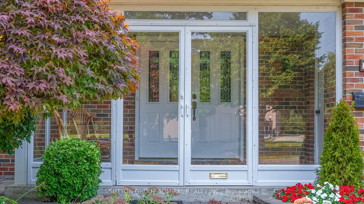
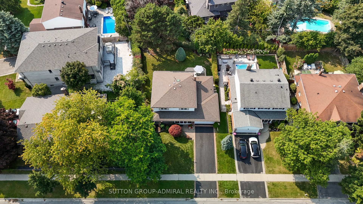
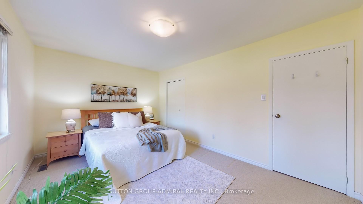
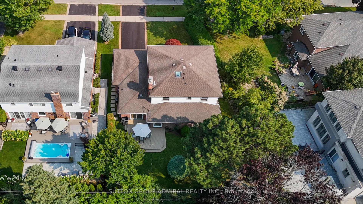
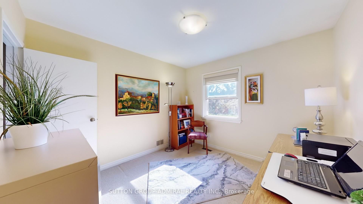
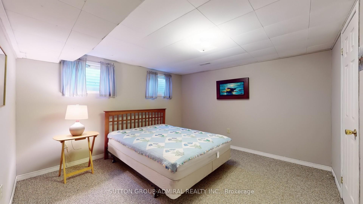
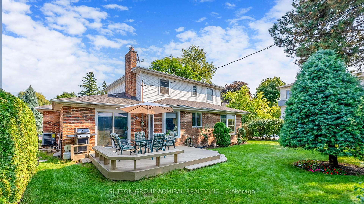
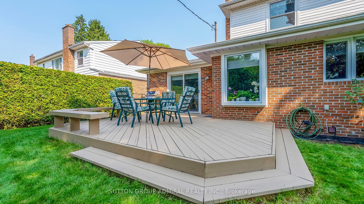
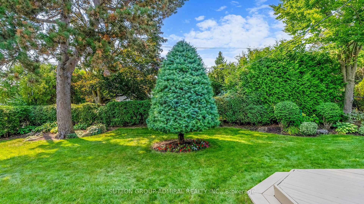
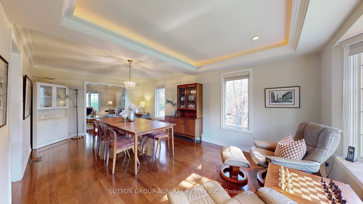
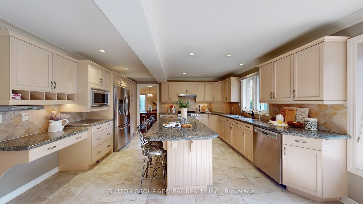
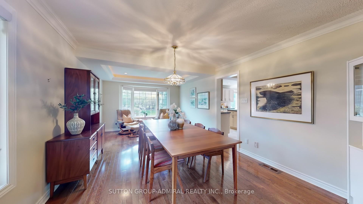
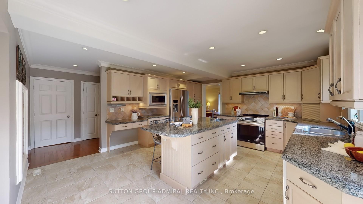
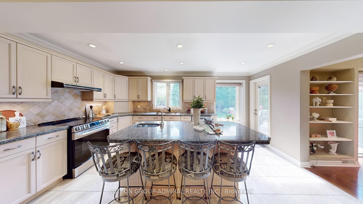
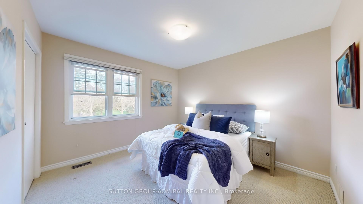
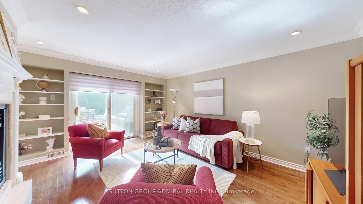

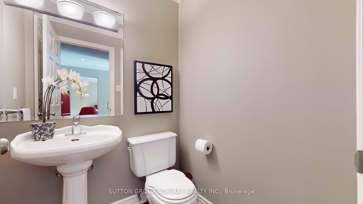
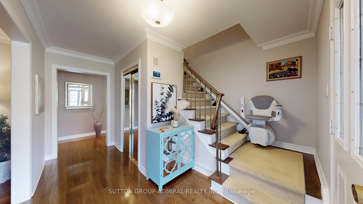
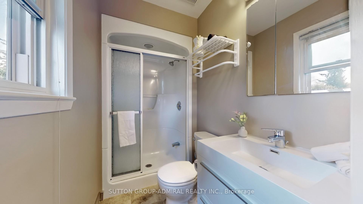

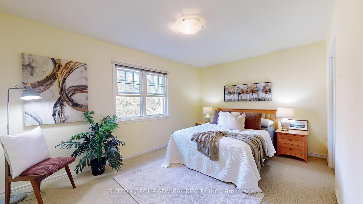
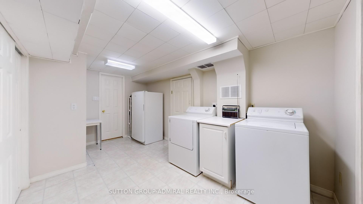
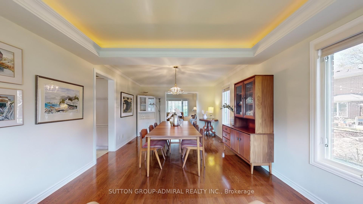
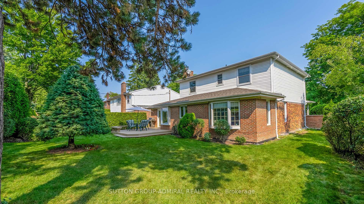
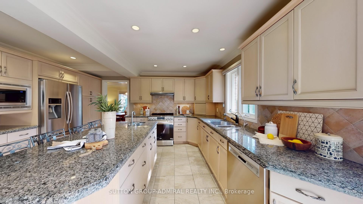
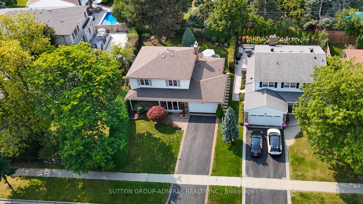
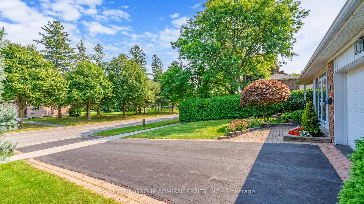
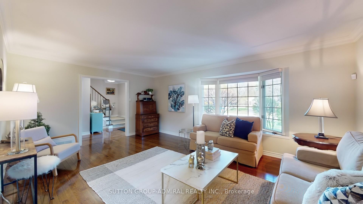
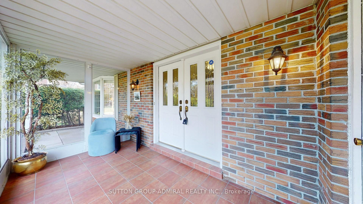
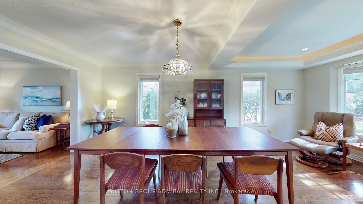
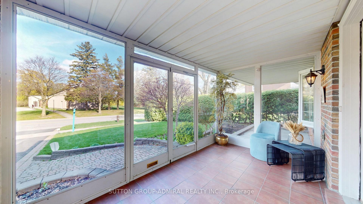
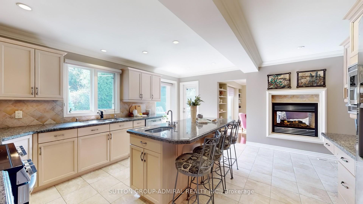
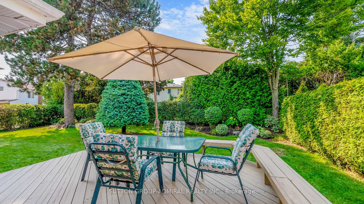




















































| *Welcome To Your Dream Home In Prestigious Royal Orchard Golf Course Family Community!*Situated On A Premium Pie Shaped Lot With Desirable Sunny Side West Exposure*This Beautifully Expanded ,Upgraded, Meticulously Maintained Residence Offers Luxury, Comfort ,Space ,Functionality & Practicality For The Modern Family!*You're Greeted By A Charming Enclosed Front Porch With Convenient Access To The Garage Which Makes It A Perfect Entryway For All Seasons*A Welcoming Hallway That Seamlessly Flows Into An Impressively Spacious Living & Dinning Area With A Cozy Seating Nook ,Coffered Ceiling ,Bay Window Overlooking The Garden*This Open Concept Space Has Been Tastefully Extended & Showcases Crown Moulding ,Pot Lights ,Large Windows That Flood The Space In Daylight*The Hardwood Floors & Crown Moulding Stretch Throughout The Main Floor*The Heart Of The Home Is A Thoughtfully Designed Large Extended Kitchen Featuring Granite Counters, Breakfast Island & 2 Integrated Sinks, Abundant Counter And Cabinet Space, Extended Built In Desk,S/S Appliances, Beautiful Bow Window, Direct Access To The Garden Deck For Relaxation Or Entertaining* Unique Two-Sided Fireplace Adds Warm Ambiance Connecting The Kitchen To A Cozy ,Elegant Family Room With Sliding Glass Doors That Opens To The Serene Backyard ,Ideal For Everyday Enjoyment & Hosting*Generous Size Bedrooms With Large Closets Designed For Comfort*Fully Finished Basement Offers Even More Space With Plenty Of Above Grade Windows, Pot Lights ,Additional Bedroom Ideal For Guests Or Private Office, Plenty Of Storage*BONUS:*This Special Family Community Is Renowned For Its Mature Tree-Lined Streets, Captivating Walking Trails ,Perfectly Manicured Golf Courses, Proximity To Top-Rated Schools, Parks ,All Amenities, Easy Access To Highways, Transit, Future Subway With Approved Stop At Yonge/Royal Orchard, Currently 1 Bus To Finch Station & York University Making It An Exceptional Place To Call Home*FANTASTIC NEIGHBORS !*A MUST SEE!* |
| Price | $1,698,800 |
| Taxes: | $6451.00 |
| Assessment Year: | 2024 |
| Occupancy: | Owner |
| Address: | 150 Bay Thorn Driv , Markham, L3T 3V3, York |
| Directions/Cross Streets: | Yonge/Royal Orchard/Bay Thorn |
| Rooms: | 9 |
| Rooms +: | 4 |
| Bedrooms: | 4 |
| Bedrooms +: | 0 |
| Family Room: | T |
| Basement: | Finished |
| Level/Floor | Room | Length(ft) | Width(ft) | Descriptions | |
| Room 1 | Main | Living Ro | 18.6 | 12.96 | Hardwood Floor, Crown Moulding, Bay Window |
| Room 2 | Main | Dining Ro | 22.04 | 12.1 | Hardwood Floor, Crown Moulding, Coffered Ceiling(s) |
| Room 3 | Main | Kitchen | 17.97 | 14.73 | Granite Counters, Stainless Steel Appl, Pot Lights |
| Room 4 | Main | Breakfast | 17.97 | 14.73 | Centre Island, Eat-in Kitchen, W/O To Sundeck |
| Room 5 | Main | Family Ro | 16.76 | 15.84 | Hardwood Floor, Crown Moulding, 2 Way Fireplace |
| Room 6 | Second | Primary B | 15.81 | 12.63 | His and Hers Closets, 3 Pc Ensuite, Overlooks Backyard |
| Room 7 | Second | Bedroom 2 | 14.92 | 12.07 | Broadloom, Large Closet, Overlooks Frontyard |
| Room 8 | Second | Bedroom 3 | 12.96 | 10.79 | Broadloom, Walk-In Closet(s), Overlooks Frontyard |
| Room 9 | Second | Bedroom 4 | 12.17 | 10.76 | Broadloom, Large Closet, Overlooks Backyard |
| Room 10 | Basement | Recreatio | 23.35 | 12.23 | Broadloom, Above Grade Window, Pot Lights |
| Room 11 | Basement | Bedroom | 11.94 | 11.78 | Broadloom, Above Grade Window, Walk-In Closet(s) |
| Room 12 | Basement | Laundry | 16.86 | 11.61 | Laundry Sink, Closet |
| Room 13 | Basement | Furnace R | 13.71 | 12.63 | Above Grade Window, Laundry Sink, Closet |
| Washroom Type | No. of Pieces | Level |
| Washroom Type 1 | 2 | Main |
| Washroom Type 2 | 4 | Second |
| Washroom Type 3 | 3 | Second |
| Washroom Type 4 | 0 | |
| Washroom Type 5 | 0 |
| Total Area: | 0.00 |
| Property Type: | Detached |
| Style: | 2-Storey |
| Exterior: | Vinyl Siding, Brick |
| Garage Type: | Built-In |
| (Parking/)Drive: | Private Do |
| Drive Parking Spaces: | 2 |
| Park #1 | |
| Parking Type: | Private Do |
| Park #2 | |
| Parking Type: | Private Do |
| Pool: | None |
| Approximatly Square Footage: | 2000-2500 |
| Property Features: | Place Of Wor, Public Transit |
| CAC Included: | N |
| Water Included: | N |
| Cabel TV Included: | N |
| Common Elements Included: | N |
| Heat Included: | N |
| Parking Included: | N |
| Condo Tax Included: | N |
| Building Insurance Included: | N |
| Fireplace/Stove: | Y |
| Heat Type: | Forced Air |
| Central Air Conditioning: | Central Air |
| Central Vac: | Y |
| Laundry Level: | Syste |
| Ensuite Laundry: | F |
| Sewers: | Sewer |
| Although the information displayed is believed to be accurate, no warranties or representations are made of any kind. |
| SUTTON GROUP-ADMIRAL REALTY INC. |
- Listing -1 of 0
|
|

| Virtual Tour | Book Showing | Email a Friend |
| Type: | Freehold - Detached |
| Area: | York |
| Municipality: | Markham |
| Neighbourhood: | Royal Orchard |
| Style: | 2-Storey |
| Lot Size: | x 125.11(Feet) |
| Approximate Age: | |
| Tax: | $6,451 |
| Maintenance Fee: | $0 |
| Beds: | 4 |
| Baths: | 3 |
| Garage: | 0 |
| Fireplace: | Y |
| Air Conditioning: | |
| Pool: | None |

Anne has 20+ years of Real Estate selling experience.
"It is always such a pleasure to find that special place with all the most desired features that makes everyone feel at home! Your home is one of your biggest investments that you will make in your lifetime. It is so important to find a home that not only exceeds all expectations but also increases your net worth. A sound investment makes sense and will build a secure financial future."
Let me help in all your Real Estate requirements! Whether buying or selling I can help in every step of the journey. I consider my clients part of my family and always recommend solutions that are in your best interest and according to your desired goals.
Call or email me and we can get started.
Looking for resale homes?


