Welcome to SaintAmour.ca
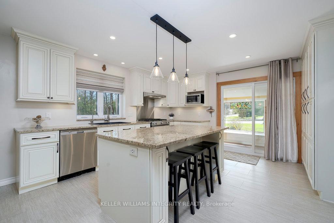
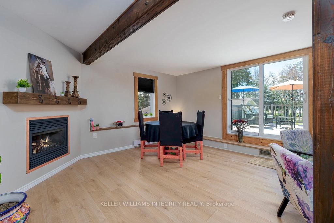
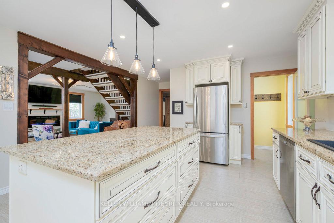
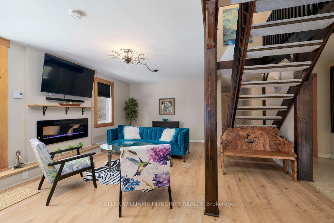
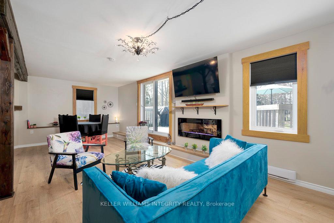
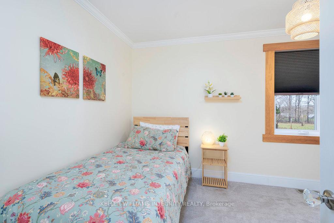
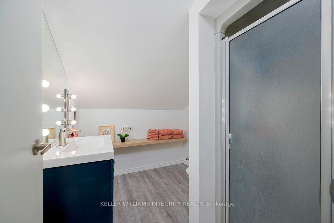
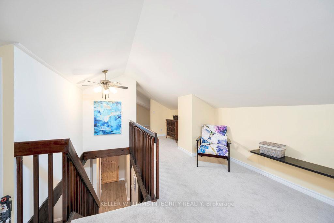
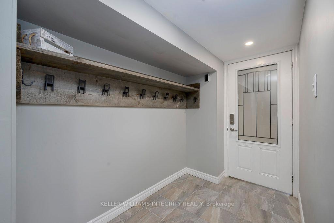
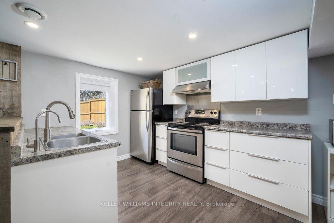
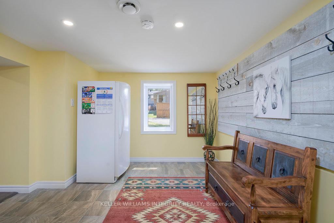
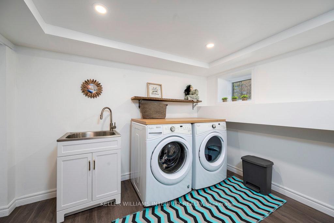
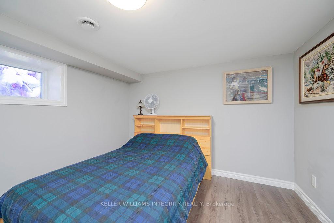
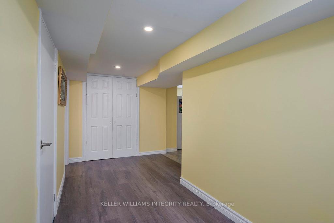
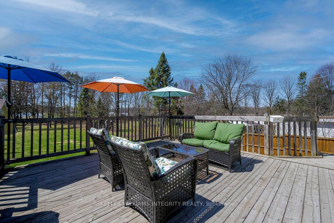
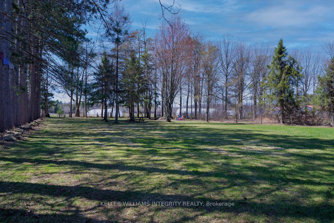
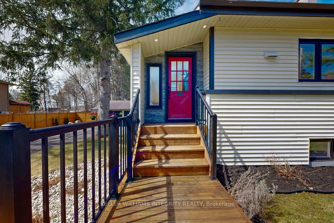
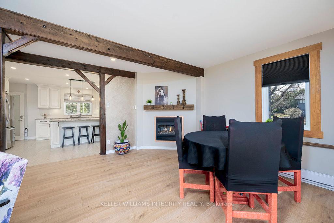
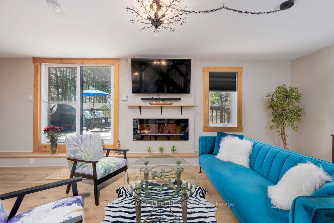
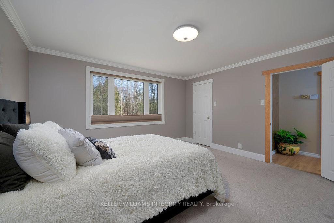
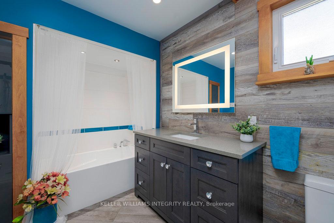
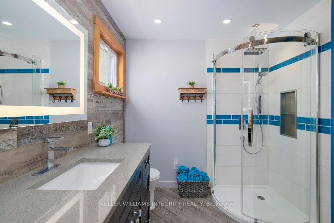
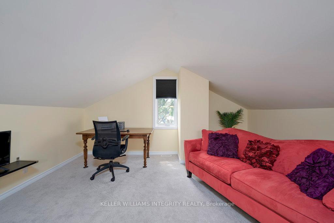
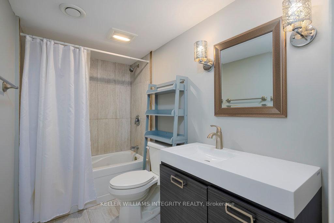
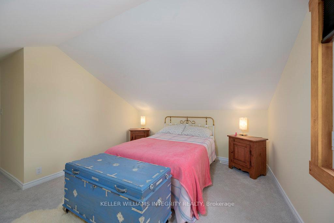
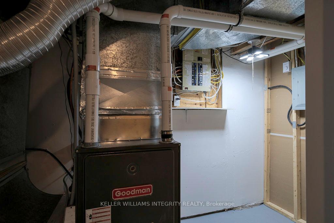
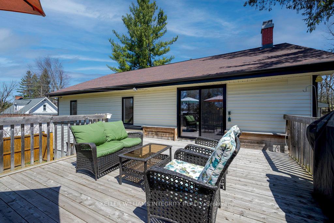
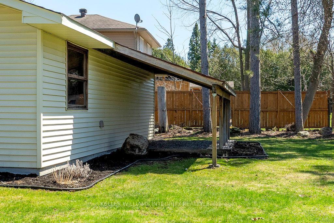
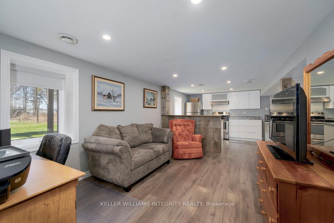
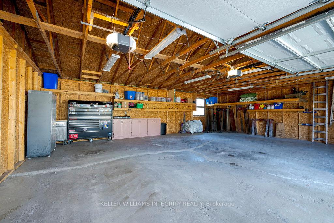
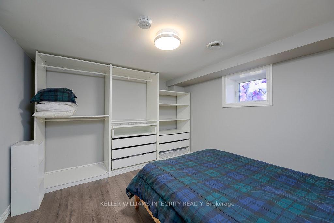
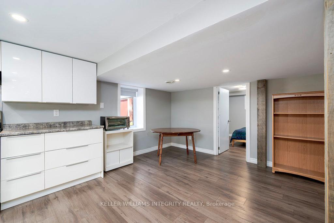

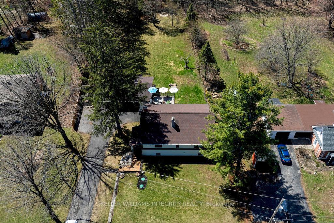
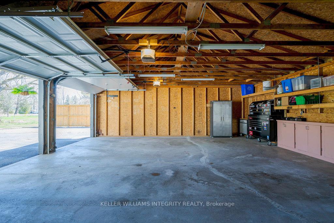

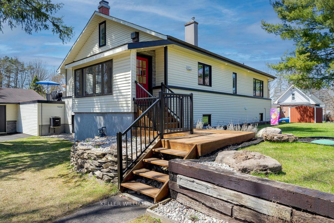
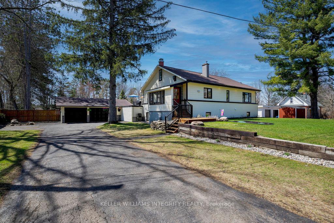
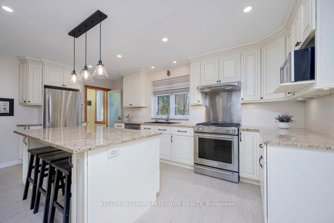
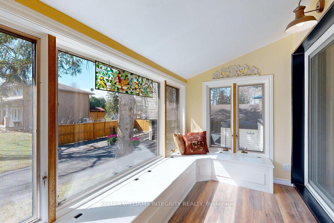
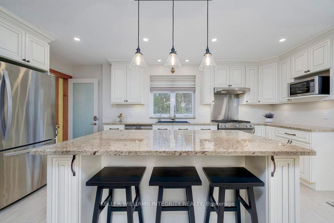
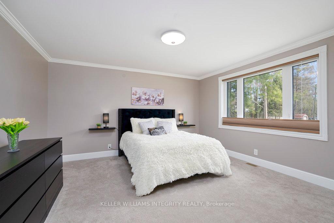
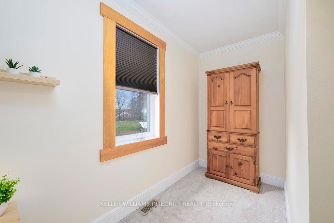
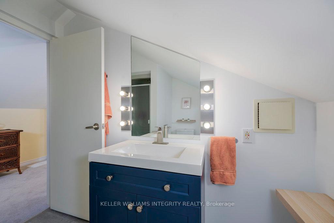
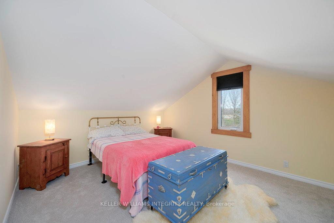
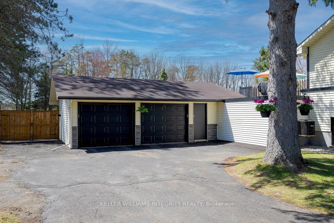
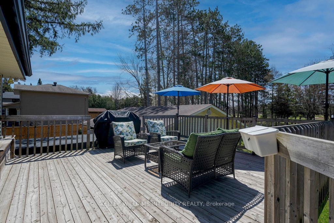
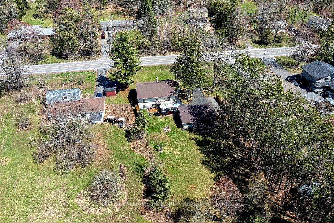


















































| Turn-Key Home with In-Law Suite in Sought-After Manotick Station - No Rear Neighbours! Meticulously maintained home nestled in highly desirable Manotick Station area, offering peace, privacy and direct access to nature. Step into the bright and airy foyer/sunroom complete with built-in seating and abundant natural light. Open-concept main level features a chefs kitchen with SS appliances, granite countertops, large center island w breakfast bar, natural gas stove, quality maple wood cabinetry, and views of forestry. The living and dining area boasts triple-glazed windows, gas and electric fireplaces, luxury Spanish wide plank laminate flooring (AC6), and a patio door leading to a spacious deck w built-in natural gas BBQ. Spacious primary bedroom with a large triple glazed window and walk-in closet, a spa-inspired 4-piece bathroom w quartz countertops, soaker tub, and walk-in shower. Upstairs, a versatile loft/den, fully updated 3-piece bathroom, and generously sized third bedroom with fresh carpeting throughout. The walk-out lower level offers full-sized windows, finished laundry room w utility sink, and a separate entrance. You'll also find a private in-law suite/ income potential unit, complete with full kitchen, living and dining areas, fireplace, bedroom, 3-piece bathroom, luxury laminate flooring, and private entrance. Oversized 2.5-car garage has ample space for vehicles, workshop, natural lighting, and two garage door openers. Your fully fenced, landscaped backyard is an outdoor oasis with a carport, patio seating area, picnic spot, large firepit, and mature trees providing privacy and shade. Enjoy nature with immediate access to the Osgoode Link Pathway and the community amenities of Manotick, including shops, local dining, and top-rated schools just minutes away. Recent upgrades: Water Heater, Attic Insulation, Electrical Wiring, PEX Plumbing, New Carpet. Don't miss your opportunity to own this exceptional home in the prestigious Manotick Station community! |
| Price | $840,000 |
| Taxes: | $3110.52 |
| Assessment Year: | 2024 |
| Occupancy: | Owner+T |
| Address: | 1040 Manotick Station Road , Manotick - Kars - Rideau Twp and Area, K4M 0V2, Ottawa |
| Acreage: | .50-1.99 |
| Directions/Cross Streets: | Mitch Owens Rd., Manotick Station Rd. |
| Rooms: | 19 |
| Rooms +: | 11 |
| Bedrooms: | 3 |
| Bedrooms +: | 1 |
| Family Room: | F |
| Basement: | Finished wit, Separate Ent |
| Level/Floor | Room | Length(ft) | Width(ft) | Descriptions | |
| Room 1 | Main | Sunroom | 10.73 | 5.94 | |
| Room 2 | Main | Living Ro | 15.68 | 25.85 | Fireplace, W/O To Deck |
| Room 3 | Main | Kitchen | 13.71 | 18.37 | Backsplash, Centre Island |
| Room 4 | Main | Bedroom | 14.24 | 14.01 | |
| Room 5 | Main | Bedroom 2 | 8.5 | 14.73 | |
| Room 6 | Main | Bathroom | 10.89 | 7.97 | 4 Pc Bath, Soaking Tub, Separate Shower |
| Room 7 | Second | Den | 14.86 | 17.29 | |
| Room 8 | Second | Bathroom | 8.23 | 6.66 | 3 Pc Bath |
| Room 9 | Second | Bedroom 3 | 14.86 | 11.38 | |
| Room 10 | Ground | Workshop | 22.96 | 11.61 | |
| Room 11 | Basement | Mud Room | 16.5 | 9.05 | |
| Room 12 | Basement | Laundry | 10.56 | 10.76 | |
| Room 13 | Basement | Family Ro | 13.87 | 10.36 | |
| Room 14 | Basement | Kitchen | 9.38 | 10.36 | Modern Kitchen, Eat-in Kitchen |
| Room 15 | Basement | Dining Ro | 14.89 | 8.56 |
| Washroom Type | No. of Pieces | Level |
| Washroom Type 1 | 4 | Main |
| Washroom Type 2 | 3 | Second |
| Washroom Type 3 | 3 | Basement |
| Washroom Type 4 | 0 | |
| Washroom Type 5 | 0 |
| Total Area: | 0.00 |
| Property Type: | Detached |
| Style: | 1 1/2 Storey |
| Exterior: | Vinyl Siding |
| Garage Type: | Attached |
| (Parking/)Drive: | Inside Ent |
| Drive Parking Spaces: | 8 |
| Park #1 | |
| Parking Type: | Inside Ent |
| Park #2 | |
| Parking Type: | Inside Ent |
| Pool: | None |
| Approximatly Square Footage: | 1500-2000 |
| Property Features: | Wooded/Treed |
| CAC Included: | N |
| Water Included: | N |
| Cabel TV Included: | N |
| Common Elements Included: | N |
| Heat Included: | N |
| Parking Included: | N |
| Condo Tax Included: | N |
| Building Insurance Included: | N |
| Fireplace/Stove: | Y |
| Heat Type: | Forced Air |
| Central Air Conditioning: | Central Air |
| Central Vac: | Y |
| Laundry Level: | Syste |
| Ensuite Laundry: | F |
| Elevator Lift: | False |
| Sewers: | Septic |
| Water: | Drilled W |
| Water Supply Types: | Drilled Well |
| Utilities-Cable: | A |
| Utilities-Hydro: | Y |
| Although the information displayed is believed to be accurate, no warranties or representations are made of any kind. |
| KELLER WILLIAMS INTEGRITY REALTY |
- Listing -1 of 0
|
|

| Book Showing | Email a Friend |
| Type: | Freehold - Detached |
| Area: | Ottawa |
| Municipality: | Manotick - Kars - Rideau Twp and Area |
| Neighbourhood: | 8005 - Manotick East to Manotick Station |
| Style: | 1 1/2 Storey |
| Lot Size: | x 321.46(Feet) |
| Approximate Age: | |
| Tax: | $3,110.52 |
| Maintenance Fee: | $0 |
| Beds: | 3+1 |
| Baths: | 3 |
| Garage: | 0 |
| Fireplace: | Y |
| Air Conditioning: | |
| Pool: | None |

Anne has 20+ years of Real Estate selling experience.
"It is always such a pleasure to find that special place with all the most desired features that makes everyone feel at home! Your home is one of your biggest investments that you will make in your lifetime. It is so important to find a home that not only exceeds all expectations but also increases your net worth. A sound investment makes sense and will build a secure financial future."
Let me help in all your Real Estate requirements! Whether buying or selling I can help in every step of the journey. I consider my clients part of my family and always recommend solutions that are in your best interest and according to your desired goals.
Call or email me and we can get started.
Looking for resale homes?


