Welcome to SaintAmour.ca
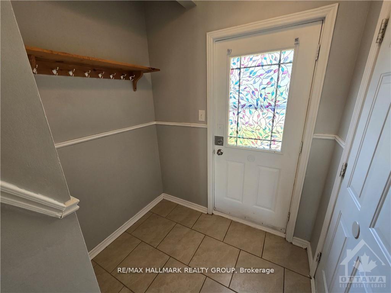
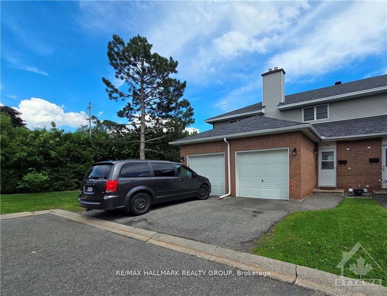
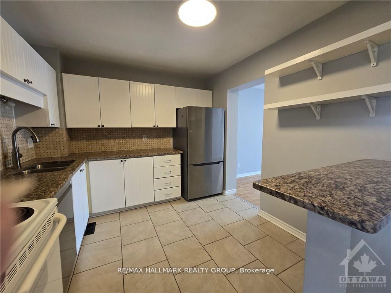
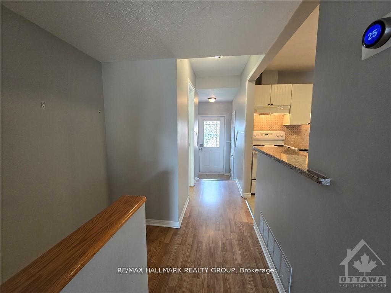

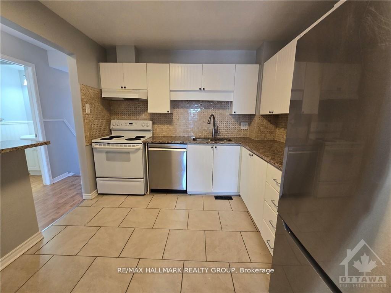
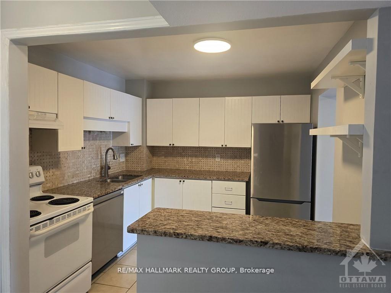
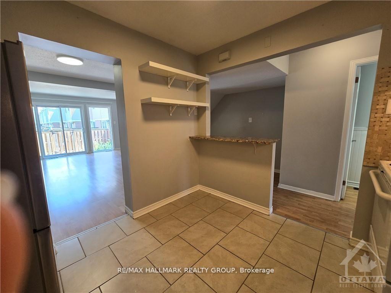
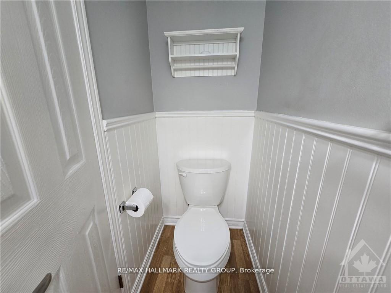

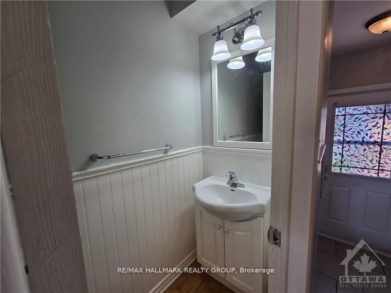
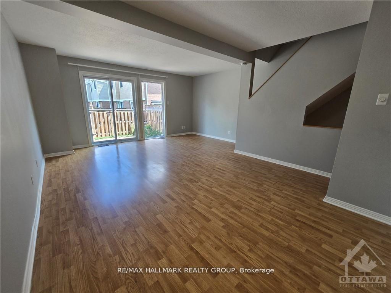
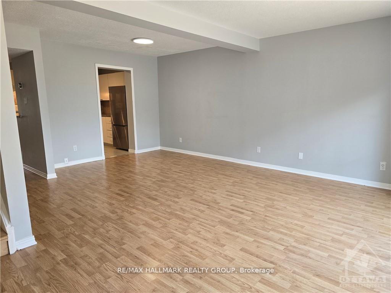
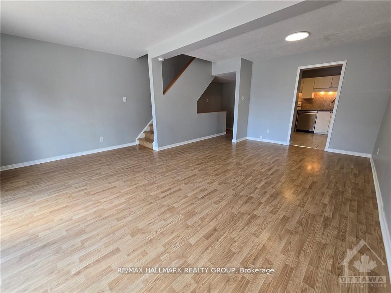
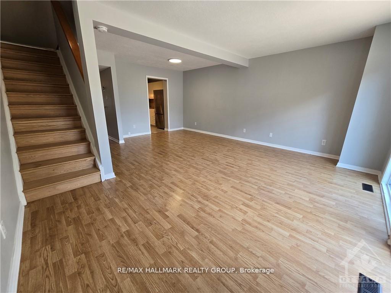
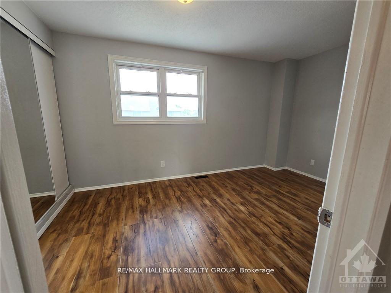
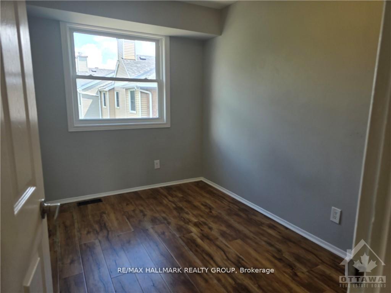
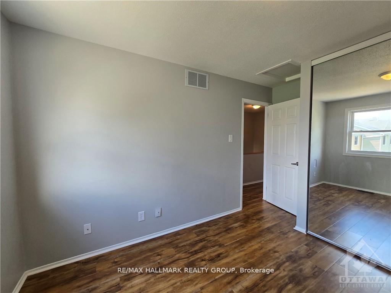
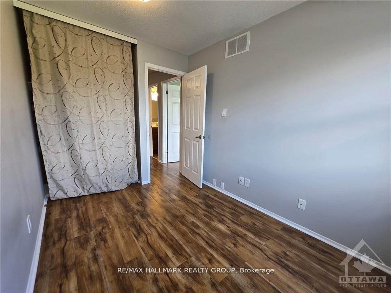
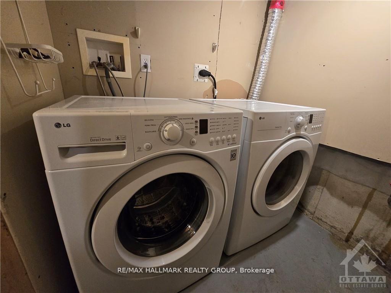
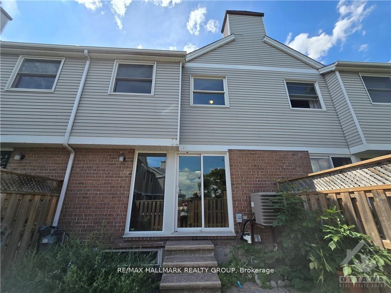
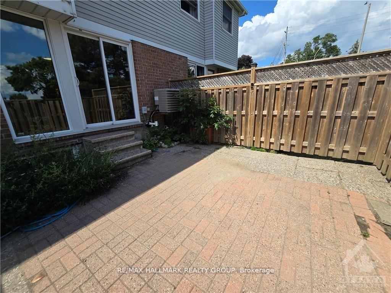
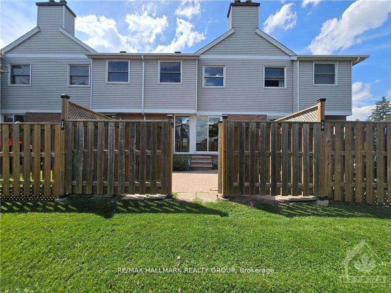
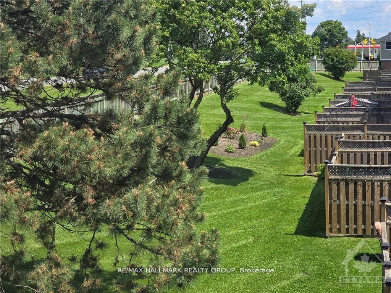
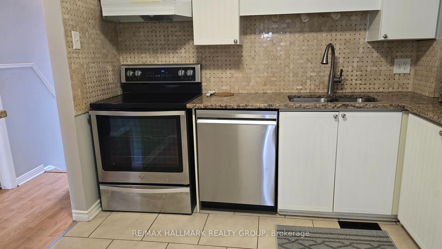
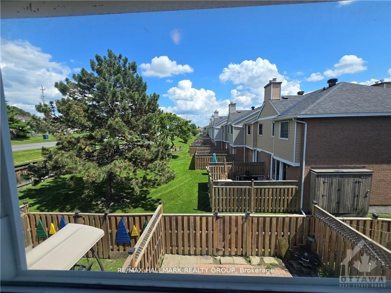
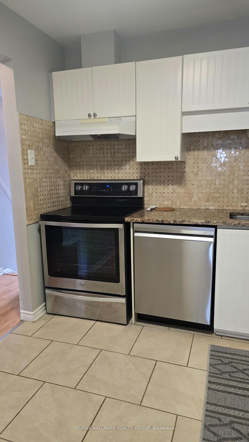
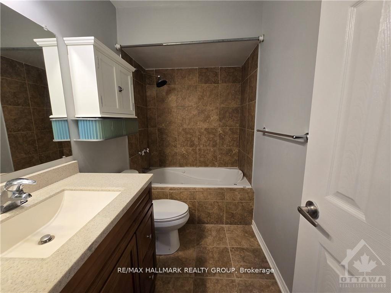
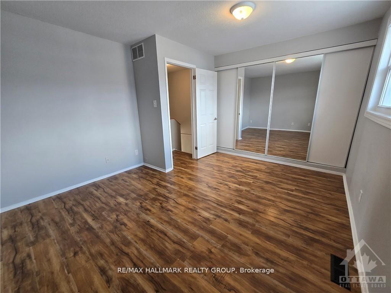
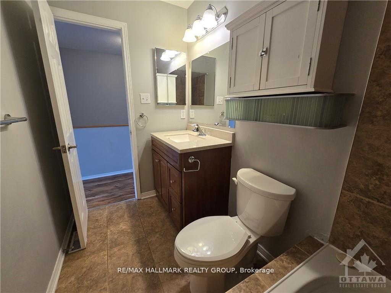
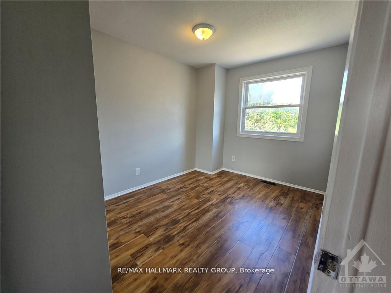
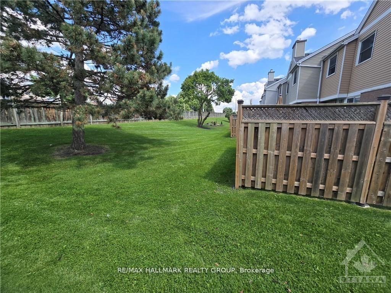
































| Welcome to this lovely, bright, updated 3-bedroom townhome with an attached inside-entry garage. An open-concept living-dining room layout that maximizes space and natural light, overlooking the private backyard and view of greenspace & with no obstructions. The updated kitchen has a granite countertop, a new faucet & SS appliances. The renovated bath has a Jacuzzi soaker tub, a granite countertop vanity, and an updated powder room. There are no carpets, only the laminates and ceramic tiles, and a hardwood staircase to the second level leading to three good-sized bedrooms. The lower level recreation/family room has a wood-burning fireplace. Utility/Laundry/Furnace room with storage shelves, freezer, second fridge, High-efficiency gas furnace, and plenty of storage space. The location is amazing, in a great family-oriented neighbourhood within walking distance of shopping, transit, restaurants and services, with quick access to the highway. With low condo fees and thoughtful updates throughout, this home is perfect for first-time buyers looking for a turnkey opportunity in a convenient location. The condo fees include landscaping, snow removal, exterior maintenance (walls, doors, windows, roof), as well as caretaker services, property management, and building insurance. Move-In Ready! Don't miss your chance to book your private showing at 20 Bentbrook Crescent today! |
| Price | $484,900 |
| Taxes: | $2595.00 |
| Assessment Year: | 2024 |
| Occupancy: | Tenant |
| Address: | 20 Bentbrook Cres , Barrhaven, K2J 3X9, Ottawa |
| Postal Code: | K2J 3X9 |
| Province/State: | Ottawa |
| Directions/Cross Streets: | Off Tartan Dr |
| Level/Floor | Room | Length(ft) | Width(ft) | Descriptions | |
| Room 1 | Main | Living Ro | 20.01 | 16.5 | |
| Room 2 | Main | Dining Ro | 9.18 | 11.48 | |
| Room 3 | Main | Kitchen | 10.27 | 9.87 | |
| Room 4 | Second | Bedroom | 14.69 | 11.51 | |
| Room 5 | Second | Bedroom 2 | 12.73 | 8.5 | |
| Room 6 | Second | Bedroom 3 | 10.5 | 7.81 | |
| Room 7 | Lower | Family Ro | 17.48 | 16.01 | |
| Room 8 | Second | Bathroom | 10.79 | 5.02 | |
| Room 9 | Main | Bathroom | 6.72 | 2.89 | |
| Room 10 | Main | Foyer | 4.85 | 6.4 | |
| Room 11 | Lower | Laundry | 5.71 | 5.61 | |
| Room 12 | Lower | Utility R | 16.83 | 12.2 |
| Washroom Type | No. of Pieces | Level |
| Washroom Type 1 | 2 | Ground |
| Washroom Type 2 | 4 | Second |
| Washroom Type 3 | 0 | |
| Washroom Type 4 | 0 | |
| Washroom Type 5 | 0 |
| Total Area: | 0.00 |
| Approximatly Age: | 31-50 |
| Washrooms: | 2 |
| Heat Type: | Forced Air |
| Central Air Conditioning: | Central Air |
| Although the information displayed is believed to be accurate, no warranties or representations are made of any kind. |
| RE/MAX HALLMARK REALTY GROUP |
- Listing -1 of 0
|
|

| Book Showing | Email a Friend |
| Type: | Com - Condo Townhouse |
| Area: | Ottawa |
| Municipality: | Barrhaven |
| Neighbourhood: | 7704 - Barrhaven - Heritage Park |
| Style: | 2-Storey |
| Lot Size: | x 0.00() |
| Approximate Age: | 31-50 |
| Tax: | $2,595 |
| Maintenance Fee: | $289 |
| Beds: | 3 |
| Baths: | 2 |
| Garage: | 0 |
| Fireplace: | Y |
| Air Conditioning: | |
| Pool: |

Anne has 20+ years of Real Estate selling experience.
"It is always such a pleasure to find that special place with all the most desired features that makes everyone feel at home! Your home is one of your biggest investments that you will make in your lifetime. It is so important to find a home that not only exceeds all expectations but also increases your net worth. A sound investment makes sense and will build a secure financial future."
Let me help in all your Real Estate requirements! Whether buying or selling I can help in every step of the journey. I consider my clients part of my family and always recommend solutions that are in your best interest and according to your desired goals.
Call or email me and we can get started.
Looking for resale homes?


