Welcome to SaintAmour.ca
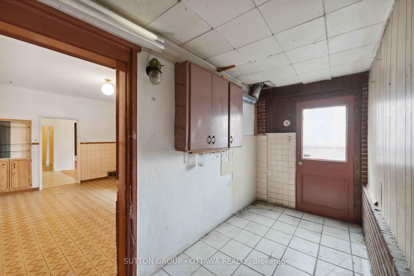
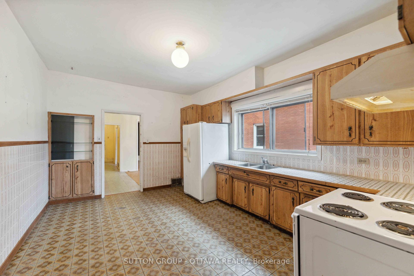
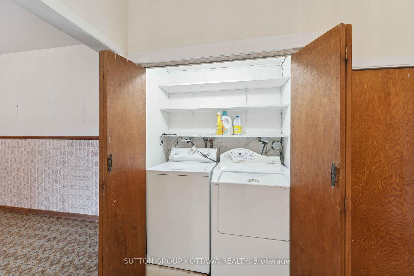
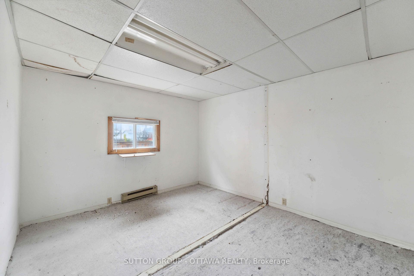
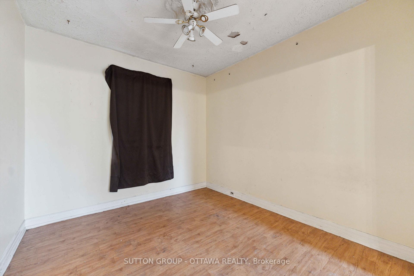
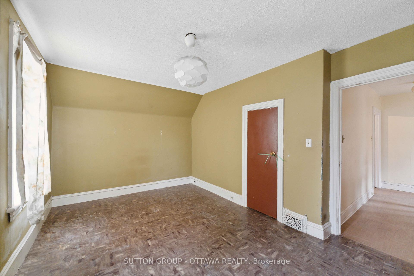
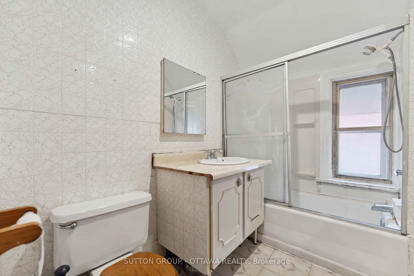
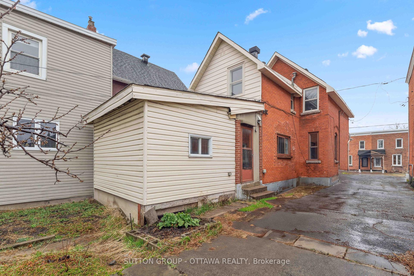
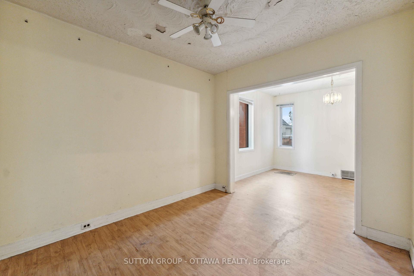
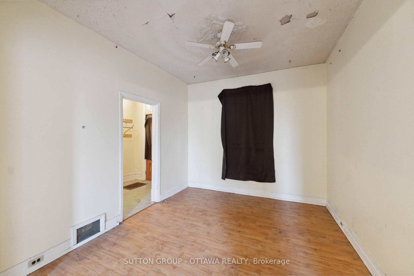
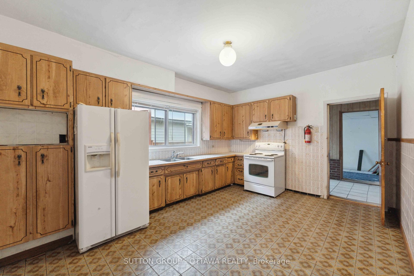
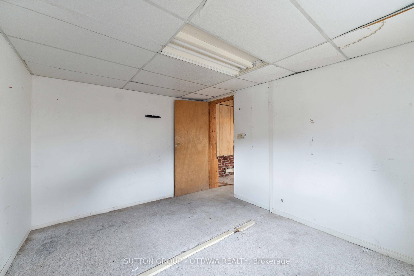
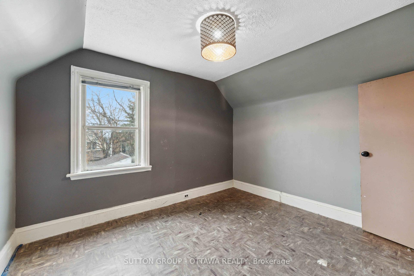
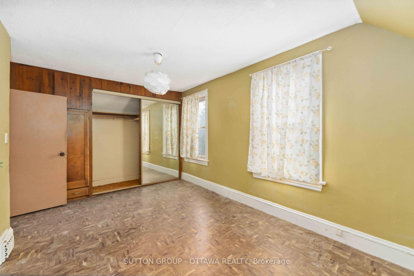
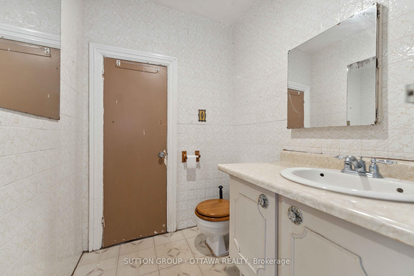
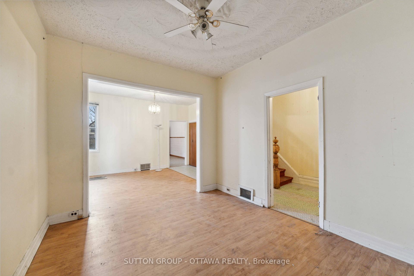
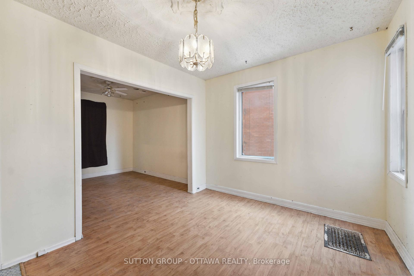
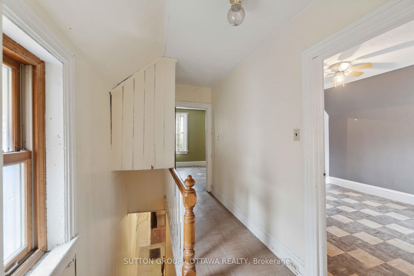

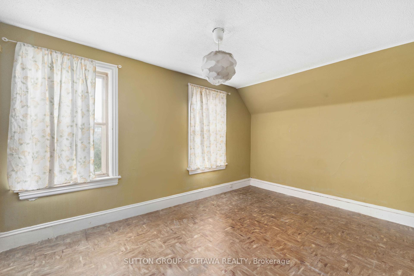
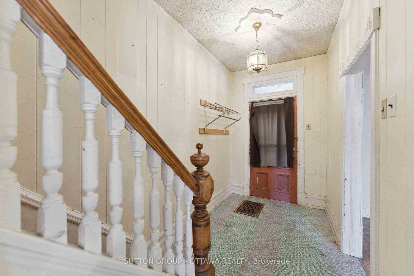
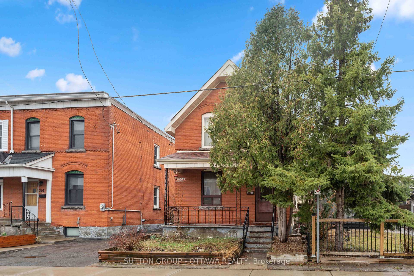
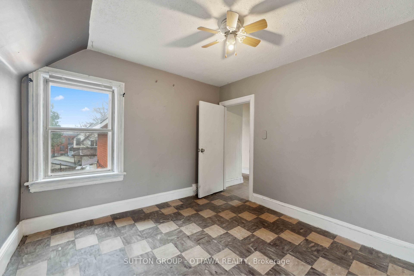
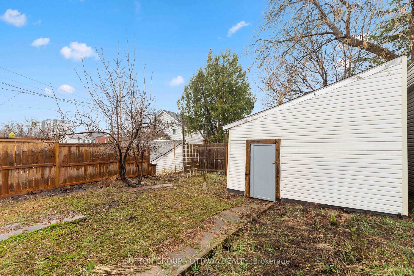
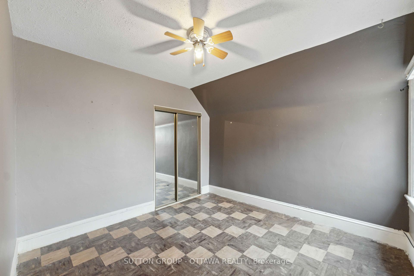
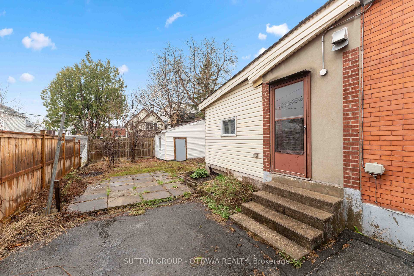
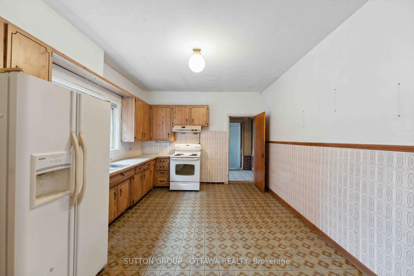
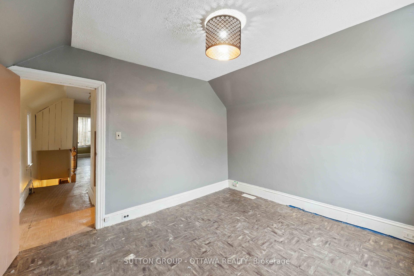
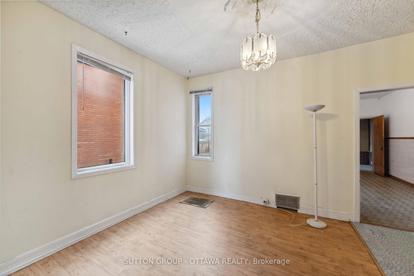
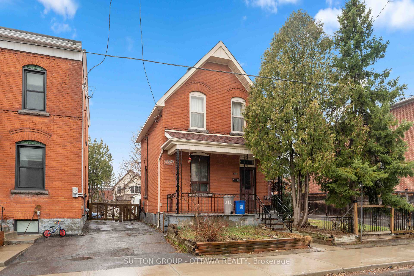






























| This is PRIME RE-DEVELOPMENT LAND. With a zoning of R4UB and the lot dimensions of 32.95ft x 98.78ft. A smart investor with good vision can definitely redevelop the property to its maximum best use. Based on the zoning uses, this property can conform to a low rise development project with a maximum of 8 units. This will be a fantastic project in the heart of Centretown where walkability, accessibility to Little Italy, Chinatown and all the downtown has to offer are here for you to discover. This 3 bedroom 1 bathroom home is somewhat dated but structurally sound, it can be livable with a little bit of effort and elbow grease. Live in it, or keep it rented until you are ready to develop. The potential is there, do you have the ambition to strive for it? The property is being sold as-is. The property is easy to access, just go and show. **EXTRAS** 24hour irrevocable due. Elderly sellers need to consult their children |
| Price | $899,900 |
| Taxes: | $5672.37 |
| Occupancy: | Vacant |
| Address: | 212 Cambridge Stre North , West Centre Town, K1R 7A9, Ottawa |
| Directions/Cross Streets: | Cambridge St & Christie St |
| Rooms: | 9 |
| Rooms +: | 0 |
| Bedrooms: | 3 |
| Bedrooms +: | 0 |
| Family Room: | F |
| Basement: | Crawl Space, Unfinished |
| Level/Floor | Room | Length(ft) | Width(ft) | Descriptions | |
| Room 1 | Main | Foyer | 8.5 | 5.9 | |
| Room 2 | Main | Living Ro | 10.23 | 11.51 | |
| Room 3 | Main | Dining Ro | 10.5 | 11.58 | |
| Room 4 | Main | Kitchen | 15.84 | 11.68 | Eat-in Kitchen |
| Room 5 | Main | Laundry | 5.67 | 13.09 | |
| Room 6 | Main | Den | 10.23 | 12.82 | |
| Room 7 | Second | Primary B | 9.84 | 14.4 | |
| Room 8 | Second | Bedroom 2 | 10.59 | 10.59 | |
| Room 9 | Second | Bathroom | 5.25 | 8 | |
| Room 10 | Second | Bedroom 3 | 11.84 | 10.23 |
| Washroom Type | No. of Pieces | Level |
| Washroom Type 1 | 3 | Second |
| Washroom Type 2 | 0 | |
| Washroom Type 3 | 0 | |
| Washroom Type 4 | 0 | |
| Washroom Type 5 | 0 |
| Total Area: | 0.00 |
| Approximatly Age: | 100+ |
| Property Type: | Detached |
| Style: | 2-Storey |
| Exterior: | Brick |
| Garage Type: | None |
| (Parking/)Drive: | None |
| Drive Parking Spaces: | 3 |
| Park #1 | |
| Parking Type: | None |
| Park #2 | |
| Parking Type: | None |
| Pool: | None |
| Approximatly Age: | 100+ |
| Approximatly Square Footage: | 1500-2000 |
| Property Features: | Fenced Yard |
| CAC Included: | N |
| Water Included: | N |
| Cabel TV Included: | N |
| Common Elements Included: | N |
| Heat Included: | N |
| Parking Included: | N |
| Condo Tax Included: | N |
| Building Insurance Included: | N |
| Fireplace/Stove: | N |
| Heat Type: | Forced Air |
| Central Air Conditioning: | Central Air |
| Central Vac: | N |
| Laundry Level: | Syste |
| Ensuite Laundry: | F |
| Elevator Lift: | False |
| Sewers: | Sewer |
| Utilities-Cable: | Y |
| Utilities-Hydro: | Y |
| Although the information displayed is believed to be accurate, no warranties or representations are made of any kind. |
| SUTTON GROUP - OTTAWA REALTY |
- Listing -1 of 0
|
|

| Book Showing | Email a Friend |
| Type: | Freehold - Detached |
| Area: | Ottawa |
| Municipality: | West Centre Town |
| Neighbourhood: | 4205 - West Centre Town |
| Style: | 2-Storey |
| Lot Size: | x 98.78(Feet) |
| Approximate Age: | 100+ |
| Tax: | $5,672.37 |
| Maintenance Fee: | $0 |
| Beds: | 3 |
| Baths: | 1 |
| Garage: | 0 |
| Fireplace: | N |
| Air Conditioning: | |
| Pool: | None |

Anne has 20+ years of Real Estate selling experience.
"It is always such a pleasure to find that special place with all the most desired features that makes everyone feel at home! Your home is one of your biggest investments that you will make in your lifetime. It is so important to find a home that not only exceeds all expectations but also increases your net worth. A sound investment makes sense and will build a secure financial future."
Let me help in all your Real Estate requirements! Whether buying or selling I can help in every step of the journey. I consider my clients part of my family and always recommend solutions that are in your best interest and according to your desired goals.
Call or email me and we can get started.
Looking for resale homes?


