Welcome to SaintAmour.ca
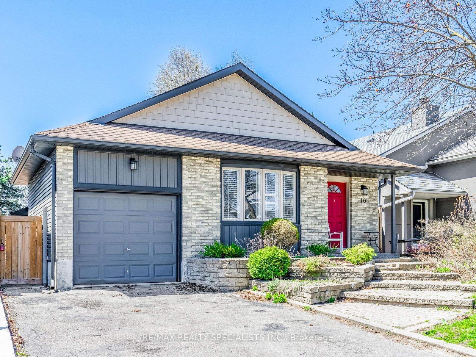
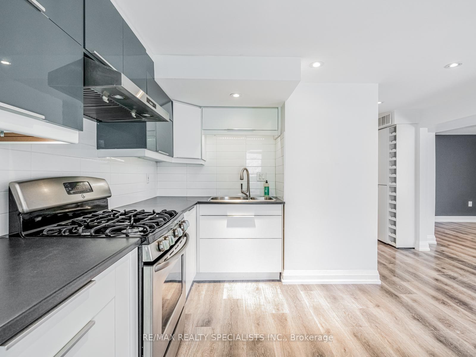
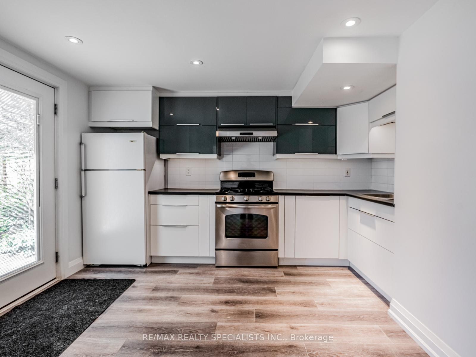
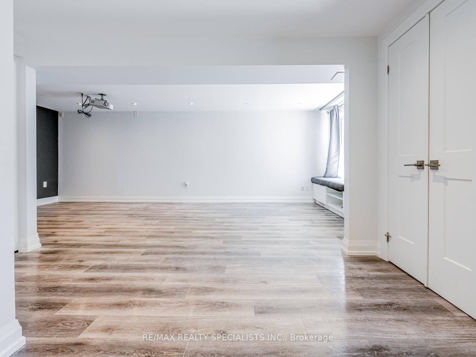
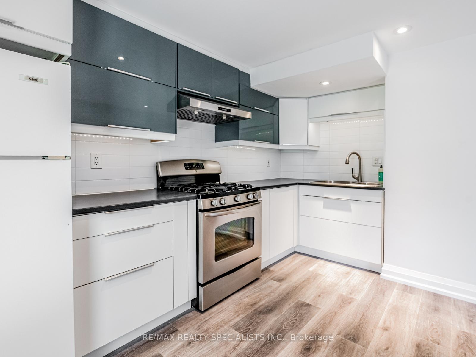
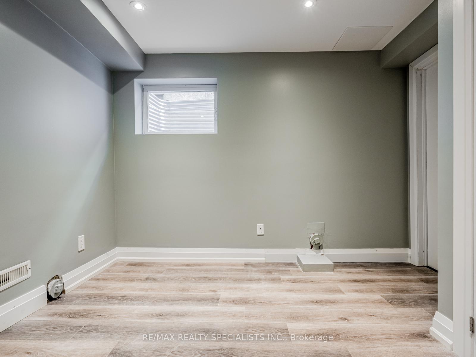
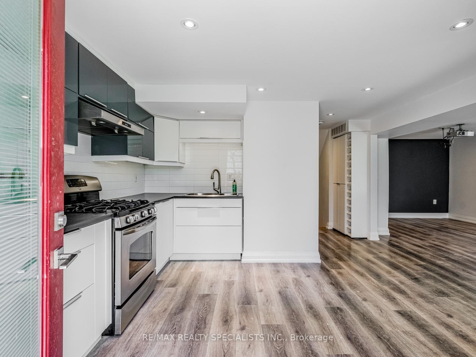
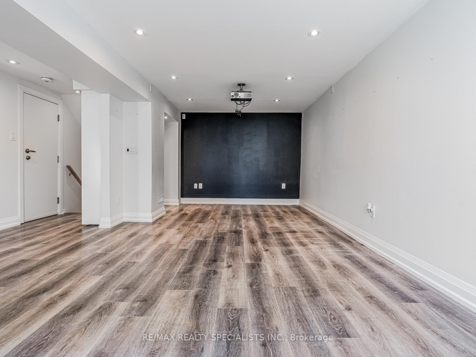
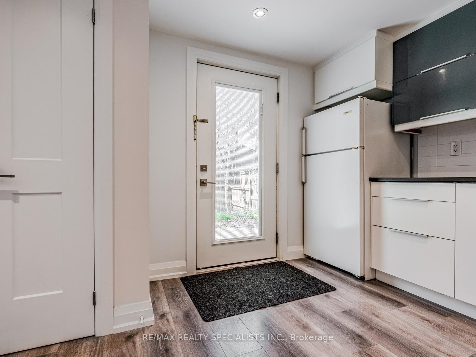
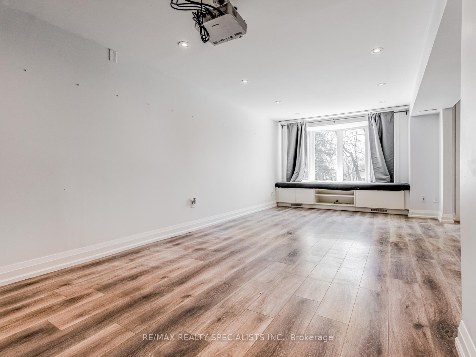
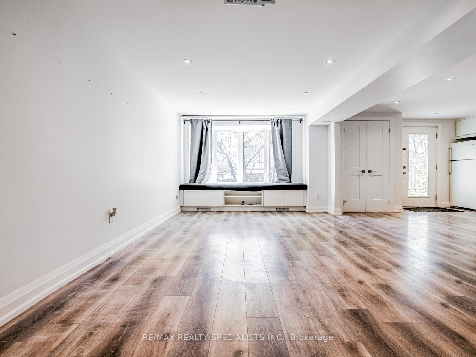
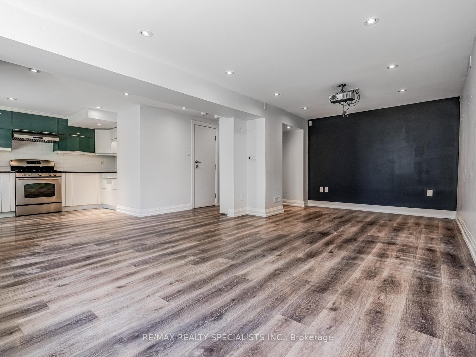
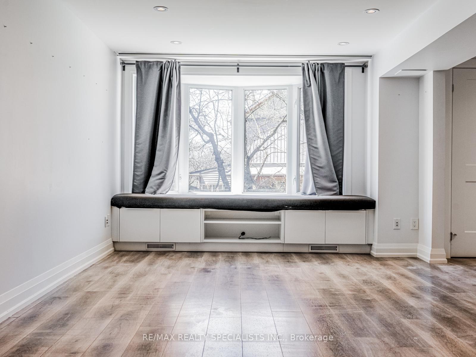
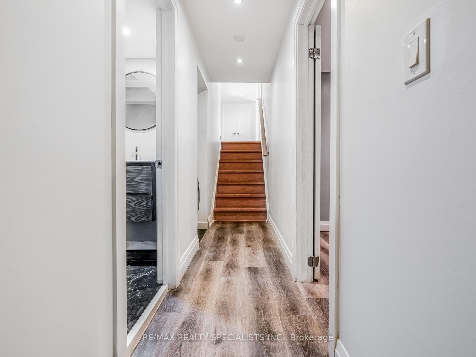
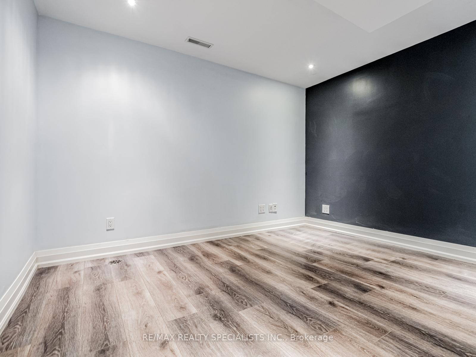
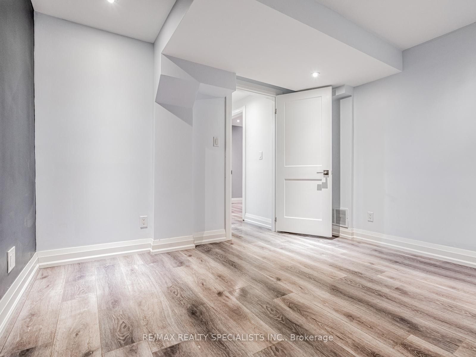
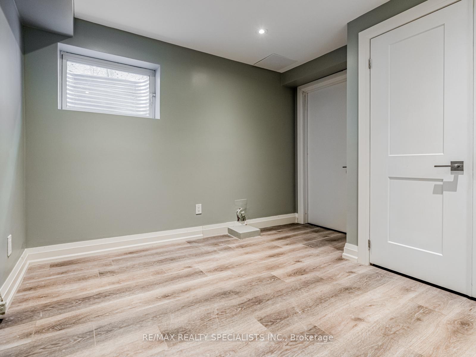
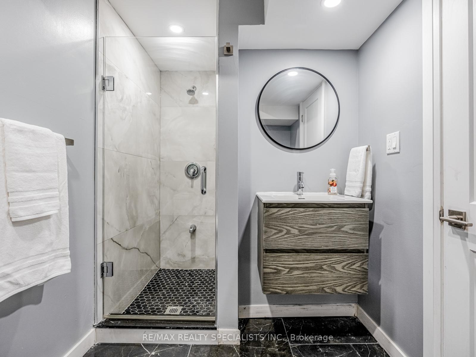
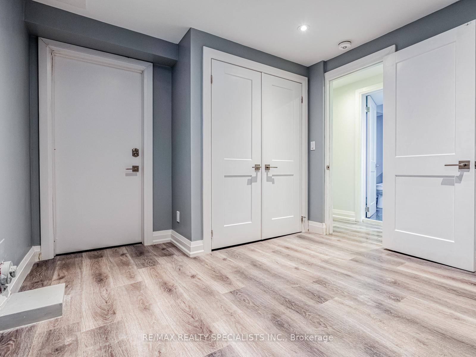
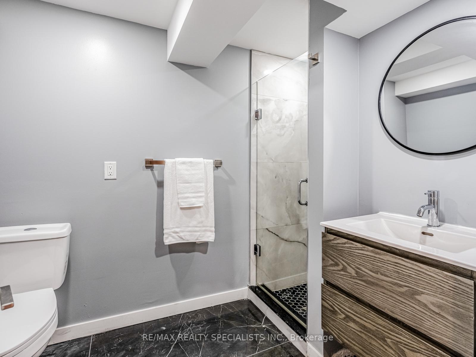
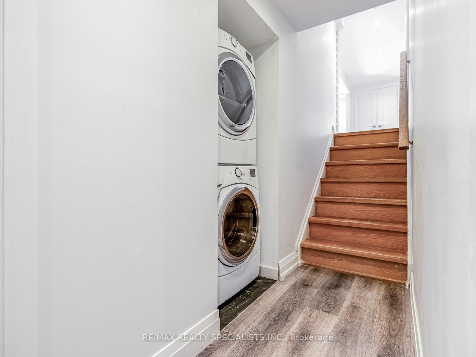
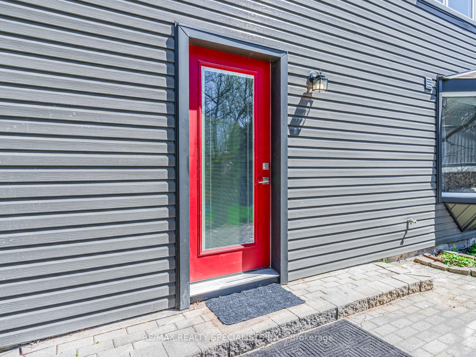






















| Legal Apartment !Excellent Location! Gorgeous! Fully Renovated Spacious Legal Basement 2 Bedroom Suite. Huge Bay Window. Tenant Has Exclusive Use Of The Back Yard. Open Concept, Combined Living And Dining. Pot Lights, Lots Of Cupboards. High Demand Area, Few Minutes To 410, Local Amenities, Restaurants, Shopping & Parks. Perfect For Single Person Or Couple! A Must-See! Move-In And Enjoy!!! Tenant Pays 35% Of All Utilities Extras Include: Existing: Fridge, Stainless Steel Gas Stove, Stainless Steel Rangehood. All Electric Light Fixtures, All Window Coverings, Washer, Dryer. Tenant Is Responsible For Snow Removal Of Designated Walkway And Parking Spots Along With Lawn Care Of Backyard. |
| Price | $2,200 |
| Taxes: | $0.00 |
| Occupancy: | Vacant |
| Address: | 10 Richvale Driv South , Brampton, L6Z 1M4, Peel |
| Directions/Cross Streets: | Sandalwood Parkway/Richvale Dr |
| Rooms: | 5 |
| Bedrooms: | 2 |
| Bedrooms +: | 0 |
| Family Room: | F |
| Basement: | Apartment, Finished |
| Furnished: | Unfu |
| Level/Floor | Room | Length(ft) | Width(ft) | Descriptions | |
| Room 1 | Main | Living Ro | 20.34 | 11.15 | Laminate, Pot Lights, Bay Window |
| Room 2 | Main | Dining Ro | 20.34 | 11.15 | Laminate, Pot Lights, Combined w/Dining |
| Room 3 | Main | Kitchen | 13.48 | 12.99 | Laminate, Pot Lights, Open Concept |
| Room 4 | Basement | Bedroom | 10.99 | 10 | Laminate, Pot Lights |
| Room 5 | Basement | Bedroom 2 | 9.74 | 8.23 | Laminate, Pot Lights |
| Washroom Type | No. of Pieces | Level |
| Washroom Type 1 | 3 | Basement |
| Washroom Type 2 | 0 | |
| Washroom Type 3 | 0 | |
| Washroom Type 4 | 0 | |
| Washroom Type 5 | 0 |
| Total Area: | 0.00 |
| Property Type: | Detached |
| Style: | Backsplit 4 |
| Exterior: | Brick |
| Garage Type: | None |
| (Parking/)Drive: | Private |
| Drive Parking Spaces: | 1 |
| Park #1 | |
| Parking Type: | Private |
| Park #2 | |
| Parking Type: | Private |
| Pool: | None |
| Laundry Access: | Ensuite |
| Approximatly Square Footage: | < 700 |
| CAC Included: | N |
| Water Included: | N |
| Cabel TV Included: | N |
| Common Elements Included: | N |
| Heat Included: | N |
| Parking Included: | N |
| Condo Tax Included: | N |
| Building Insurance Included: | N |
| Fireplace/Stove: | N |
| Heat Type: | Forced Air |
| Central Air Conditioning: | Central Air |
| Central Vac: | N |
| Laundry Level: | Syste |
| Ensuite Laundry: | F |
| Sewers: | Sewer |
| Although the information displayed is believed to be accurate, no warranties or representations are made of any kind. |
| RE/MAX REALTY SPECIALISTS INC. |
- Listing -1 of 0
|
|

| Virtual Tour | Book Showing | Email a Friend |
| Type: | Freehold - Detached |
| Area: | Peel |
| Municipality: | Brampton |
| Neighbourhood: | Heart Lake East |
| Style: | Backsplit 4 |
| Lot Size: | x 0.00() |
| Approximate Age: | |
| Tax: | $0 |
| Maintenance Fee: | $0 |
| Beds: | 2 |
| Baths: | 1 |
| Garage: | 0 |
| Fireplace: | N |
| Air Conditioning: | |
| Pool: | None |

Anne has 20+ years of Real Estate selling experience.
"It is always such a pleasure to find that special place with all the most desired features that makes everyone feel at home! Your home is one of your biggest investments that you will make in your lifetime. It is so important to find a home that not only exceeds all expectations but also increases your net worth. A sound investment makes sense and will build a secure financial future."
Let me help in all your Real Estate requirements! Whether buying or selling I can help in every step of the journey. I consider my clients part of my family and always recommend solutions that are in your best interest and according to your desired goals.
Call or email me and we can get started.
Looking for resale homes?


