Welcome to SaintAmour.ca
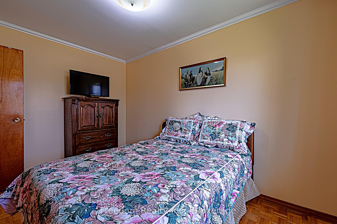
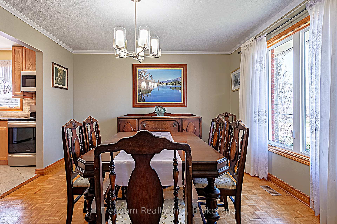
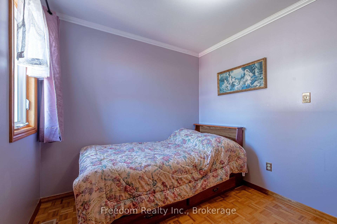
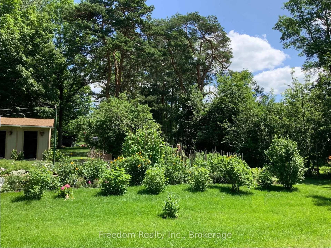

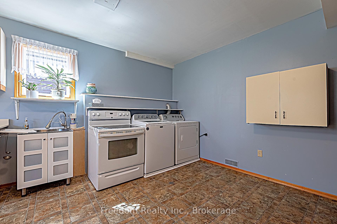
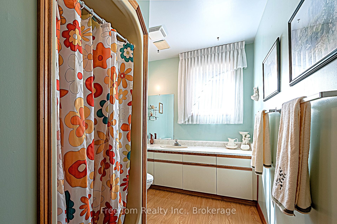
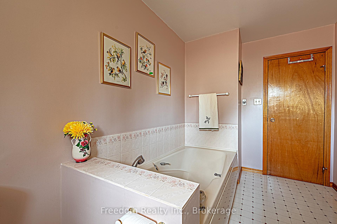
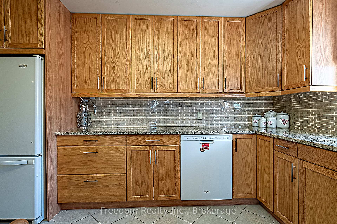
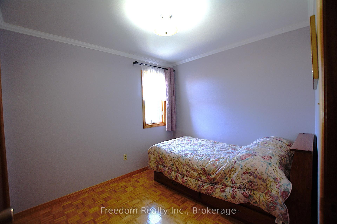
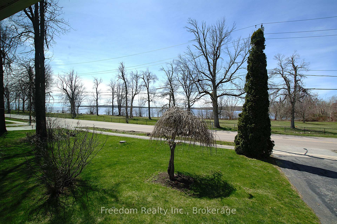
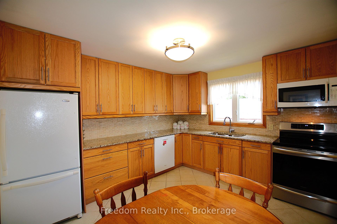
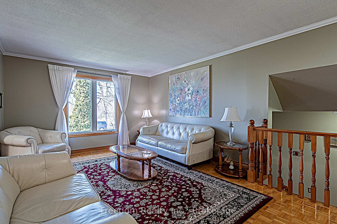
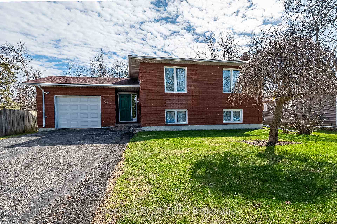
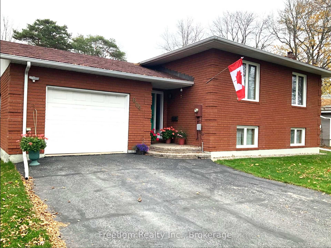
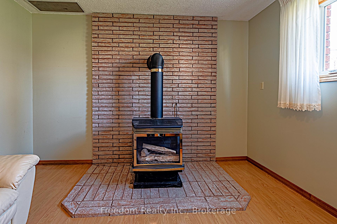
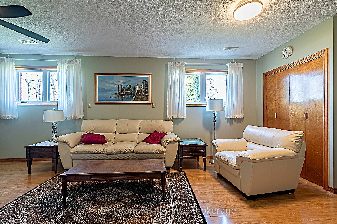
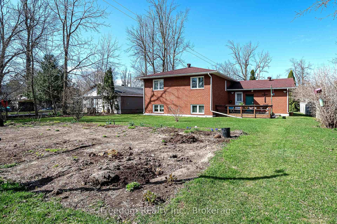
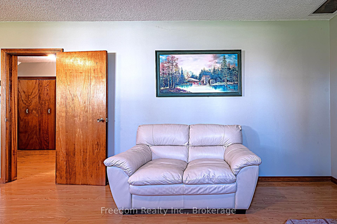
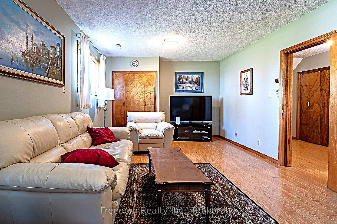
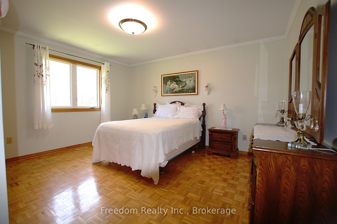
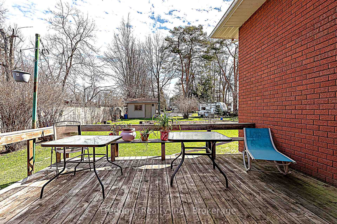
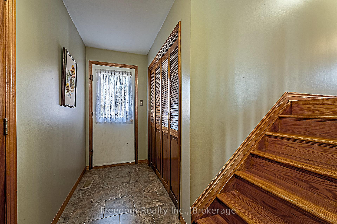
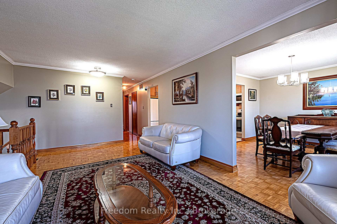
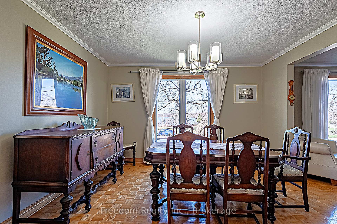
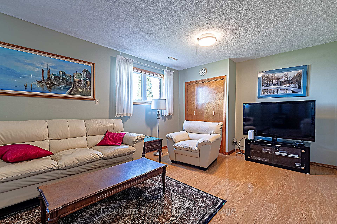
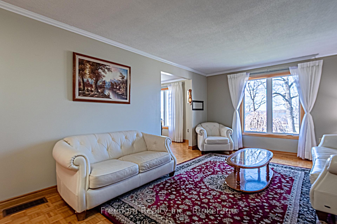
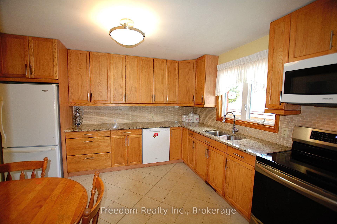
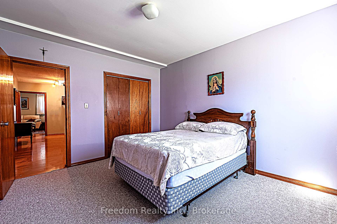
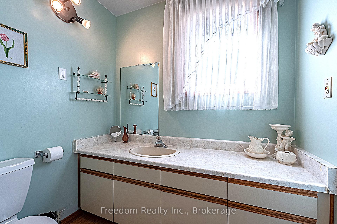

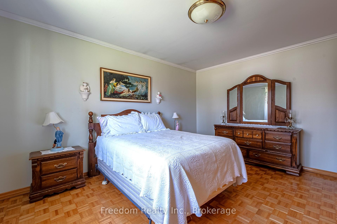
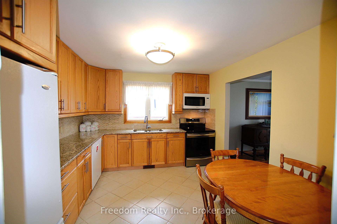
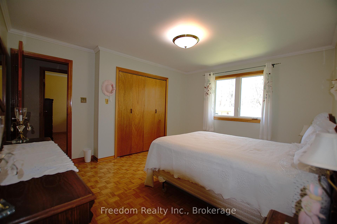
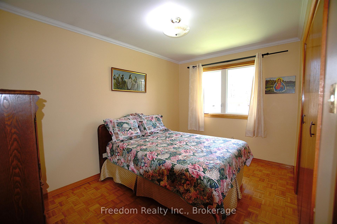
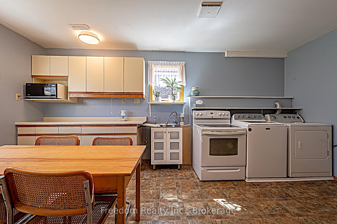
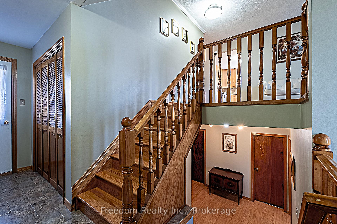
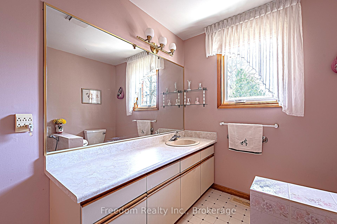
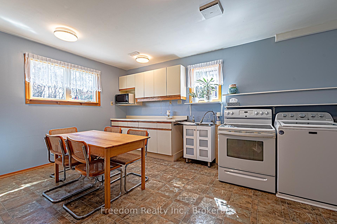
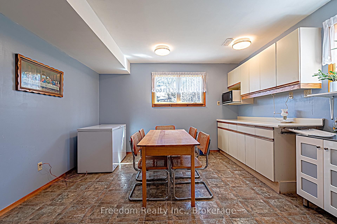
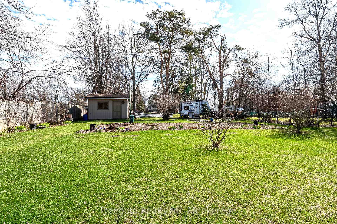
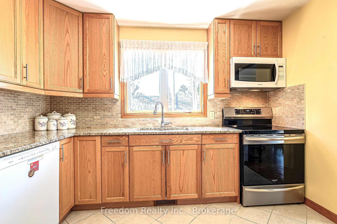
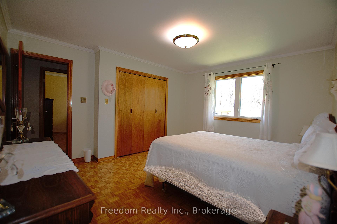
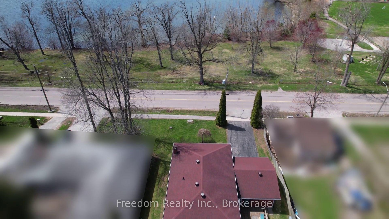












































| A raised bungalow to love with 3 bedrooms and a view of Lake Simcoe . This home is directly across from Kitchener Park - 25 acres of green space, tennis courts, a dog park, and scenic walking trails. Only a 5 - 10 minute drive to Mara Park and beach , near by boat launches, marinas, Casino Rama and downtown Orillia. This move in ready home had 264 tons of gravel installed under and around the home when built to keep it nice and dry !1! Remodeled kitchen with granite counter tops & sleek ceramic flooring for everyday meals and entertaining. The kitchen flows into the expansive dining & living rooms with plenty of large windows to capture the year round views of the Lake. The wood flooring in all rooms is in excellent shape as are the large updated ( 10 years new ) vinyl windows and the roof has many years left before needing replacement. The garage entrance door from the home is smartly set off the side of an expansive entrance foyer that also leads to a door exiting onto the rear wooden deck where you can enjoy peaceful mornings or the stunning backyard greenery and gardens. The fully finished lower level provides even more space to unwind, with a large family room finished with gas fireplace, a guest room , a large laundry or potential 2nd kitchen, and a 3-piece bathroom. This home is perfect for either an extended family set-up or a family starting out and wanting room to grow. |
| Price | $789,000 |
| Taxes: | $6047.00 |
| Assessment Year: | 2024 |
| Occupancy: | Partial |
| Address: | 604 West Stre South , Orillia, L3V 5H6, Simcoe |
| Directions/Cross Streets: | HWY 12 and West Street S. |
| Rooms: | 3 |
| Rooms +: | 3 |
| Bedrooms: | 3 |
| Bedrooms +: | 1 |
| Family Room: | T |
| Basement: | Finished |
| Level/Floor | Room | Length(ft) | Width(ft) | Descriptions | |
| Room 1 | Main | Living Ro | 18.99 | 12 | |
| Room 2 | Main | Dining Ro | 12 | 12 | |
| Room 3 | Main | Kitchen | 10.99 | 12.33 | |
| Room 4 | Main | Bedroom | 12 | 14.01 | |
| Room 5 | Main | Bedroom 2 | 12.5 | 8.66 | |
| Room 6 | Main | Bedroom 3 | 8.66 | 9.68 | |
| Room 7 | Basement | Family Ro | 24.99 | 12 | |
| Room 8 | Basement | Bathroom | 12.99 | 6.49 | |
| Room 9 | Basement | Great Roo | 18.01 | 12.99 | |
| Room 10 | Basement | Bedroom | 13.61 | 10.99 |
| Washroom Type | No. of Pieces | Level |
| Washroom Type 1 | 3 | Main |
| Washroom Type 2 | 3 | Basement |
| Washroom Type 3 | 0 | |
| Washroom Type 4 | 0 | |
| Washroom Type 5 | 0 |
| Total Area: | 0.00 |
| Property Type: | Detached |
| Style: | Bungalow-Raised |
| Exterior: | Brick |
| Garage Type: | Attached |
| Drive Parking Spaces: | 4 |
| Pool: | None |
| Approximatly Square Footage: | 1100-1500 |
| CAC Included: | N |
| Water Included: | N |
| Cabel TV Included: | N |
| Common Elements Included: | N |
| Heat Included: | N |
| Parking Included: | N |
| Condo Tax Included: | N |
| Building Insurance Included: | N |
| Fireplace/Stove: | Y |
| Heat Type: | Forced Air |
| Central Air Conditioning: | Central Air |
| Central Vac: | N |
| Laundry Level: | Syste |
| Ensuite Laundry: | F |
| Sewers: | Sewer |
| Although the information displayed is believed to be accurate, no warranties or representations are made of any kind. |
| Freedom Realty Inc. |
- Listing -1 of 0
|
|

| Virtual Tour | Book Showing | Email a Friend |
| Type: | Freehold - Detached |
| Area: | Simcoe |
| Municipality: | Orillia |
| Neighbourhood: | Orillia |
| Style: | Bungalow-Raised |
| Lot Size: | x 180.00(Feet) |
| Approximate Age: | |
| Tax: | $6,047 |
| Maintenance Fee: | $0 |
| Beds: | 3+1 |
| Baths: | 2 |
| Garage: | 0 |
| Fireplace: | Y |
| Air Conditioning: | |
| Pool: | None |

Anne has 20+ years of Real Estate selling experience.
"It is always such a pleasure to find that special place with all the most desired features that makes everyone feel at home! Your home is one of your biggest investments that you will make in your lifetime. It is so important to find a home that not only exceeds all expectations but also increases your net worth. A sound investment makes sense and will build a secure financial future."
Let me help in all your Real Estate requirements! Whether buying or selling I can help in every step of the journey. I consider my clients part of my family and always recommend solutions that are in your best interest and according to your desired goals.
Call or email me and we can get started.
Looking for resale homes?


