Welcome to SaintAmour.ca

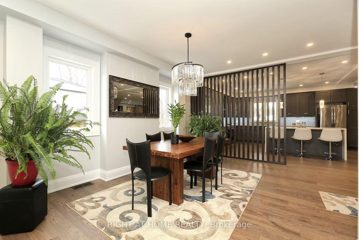
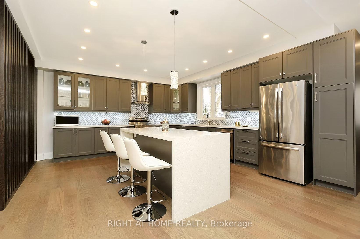
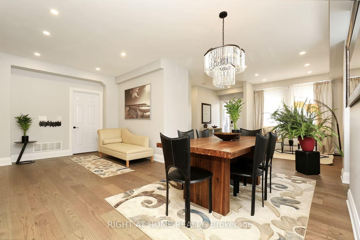
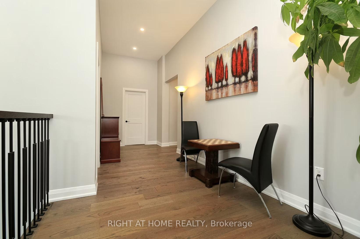
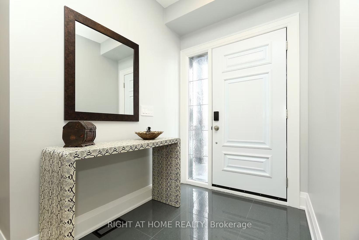
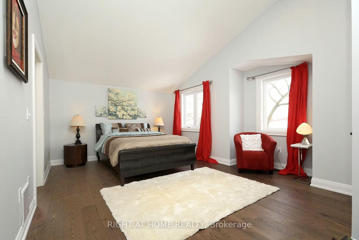
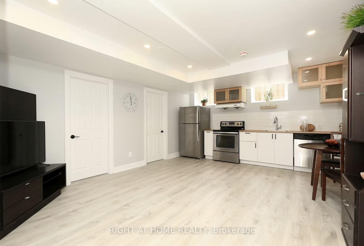
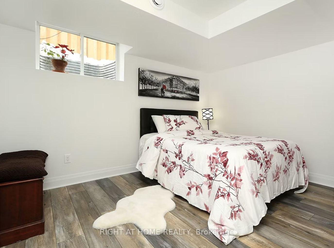
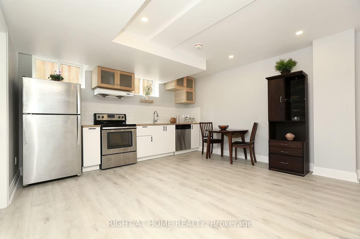
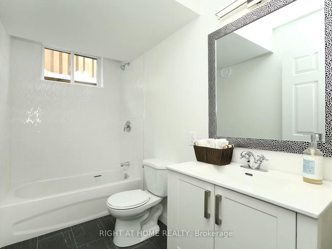
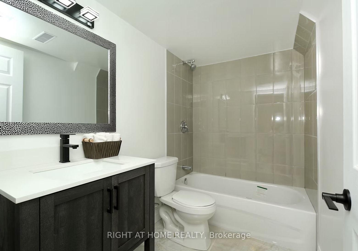
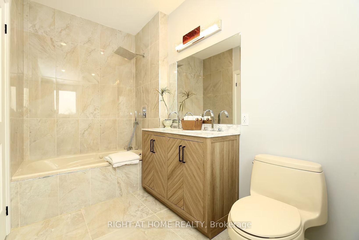
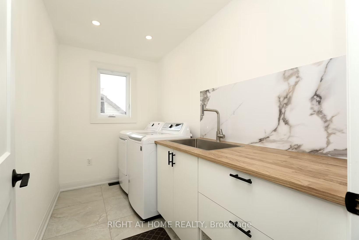
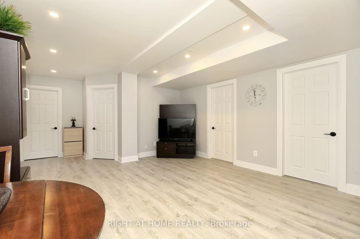
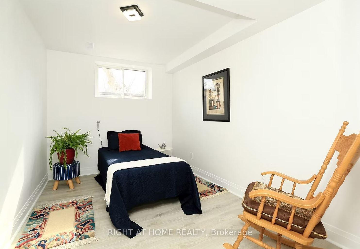
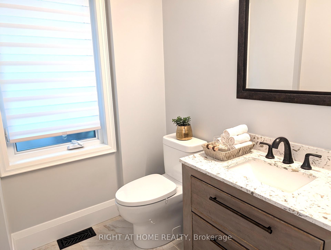
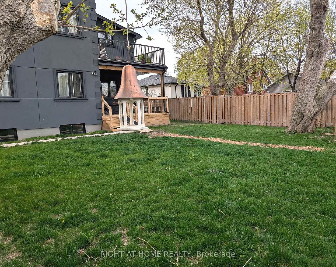
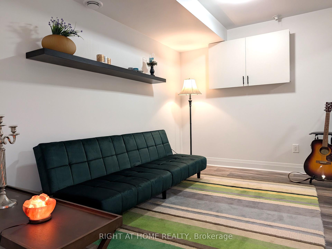
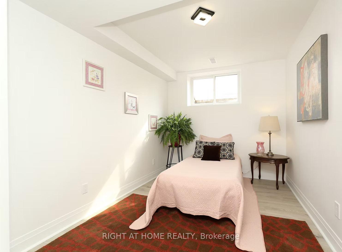
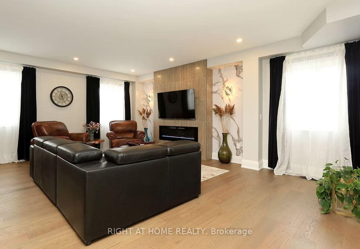
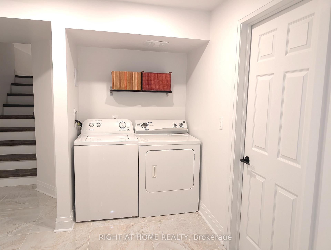
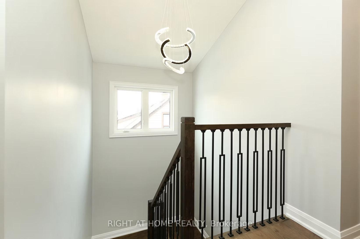
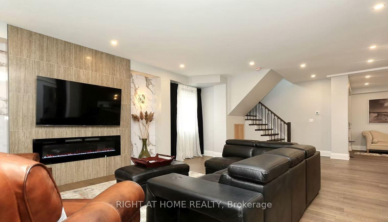
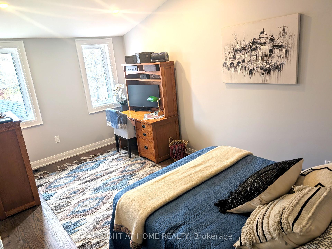
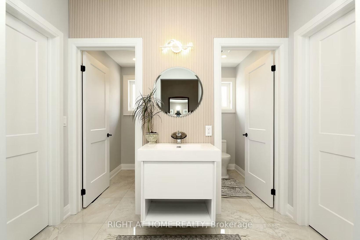
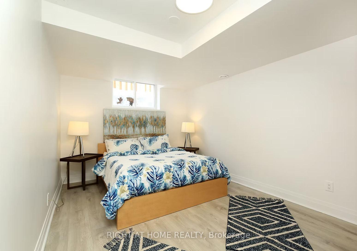
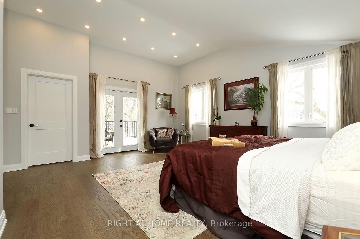
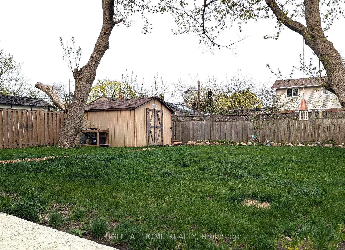
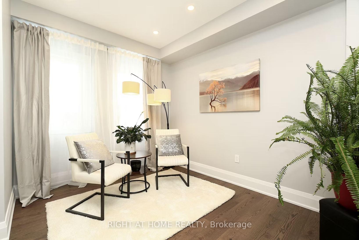
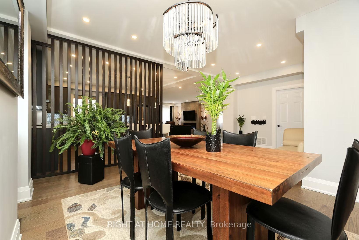
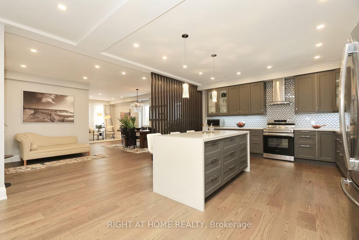

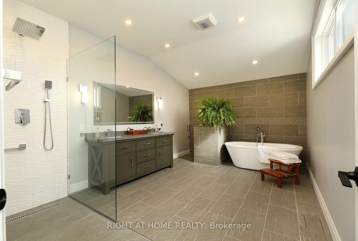
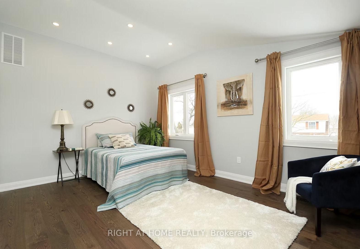
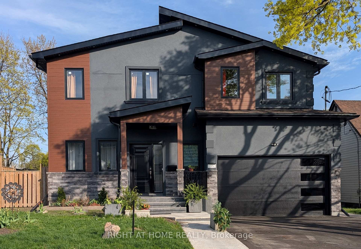
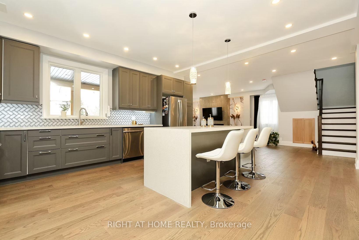
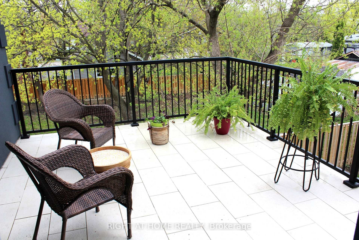
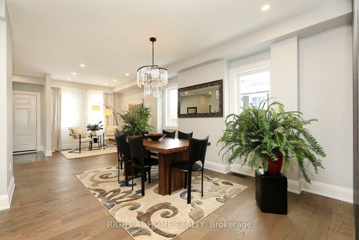
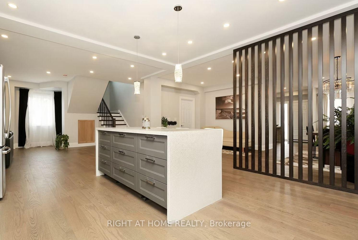
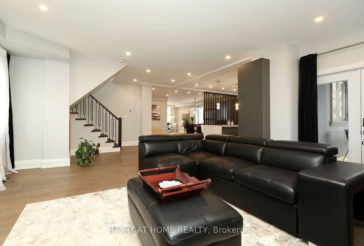
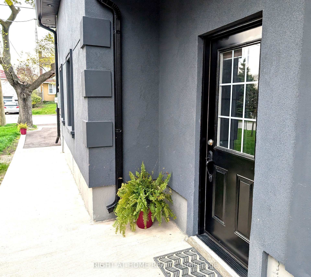










































| Located in a coveted downtown community, this superb, custom-built residence is carefully designed for growing families with good taste and pragmatism. This home is a perfect blend of comfort, privacy & elegance for the discerning homeowner. Holding over 4100 sq. ft. of total living space, this home features engineered hardwood floor throughout the main and upper levels, solid oak stairs, 150+ pot lights inside and outside, energy-efficient windows, lighting and appliances, lots of storage space and functionality. This home was creatively designed with coziness and practicality in mind, boasting 2 XL suites, 2 ensuite baths, jacuzzi, other 6 well-sized bedrs, 3 full baths including a Jack-and-Jill, 1 powder room, 2 large kitchens, bsmt and upper floor laundry areas, 1 vast deck, 1 sunbathing balcony, a 12-ft ceiling 2-car garage and a widened driveway.The open concept main floor is ideal for hosting social gatherings, with a stylish receiving room, walk-in entrance closet, classy formal dining area, wow kitchen, sumptuous family room accentuated by an elegant electric fireplace set in a custom Spanish stone tile wall, and French door access to the covered deck. The remarkably spacious, modern, efficient kitchen comes with S/S appliances, white quartz countertops, under-cabinet lighting & a generous waterfall quartz island, providing ample counter space, storage & convenience. The primary suite serves as a sanctuary, featuring cathedral ceilings, a custom walk-in closet, a spa-like ensuite with heated floor, freestanding soaker tub, a big walk-in rain shower and a toilet privacy wall. Walk out and relax on a wide balcony that oversees the serene backyard oasis featuring mature trees and a three-season blooming garden. Quiet, green residential street within walking distance to bus stops, GO Station, Rose Theatre, Garden Square, City Hall, Duggan & Gage Parks, scenic ravines & trails, Centennial Mall, places of worship, schools & other amenities. Minutes to Hwy 410. |
| Price | $1,759,000 |
| Taxes: | $4128.56 |
| Occupancy: | Owner |
| Address: | 35 Woodward Aven , Brampton, L6V 1K2, Peel |
| Directions/Cross Streets: | Queen St E / Centre St N |
| Rooms: | 9 |
| Rooms +: | 6 |
| Bedrooms: | 4 |
| Bedrooms +: | 4 |
| Family Room: | T |
| Basement: | Apartment, Separate Ent |
| Level/Floor | Room | Length(ft) | Width(ft) | Descriptions | |
| Room 1 | Main | Family Ro | 23.62 | 18.3 | Electric Fireplace, W/O To Deck, Hardwood Floor |
| Room 2 | Main | Dining Ro | 24.99 | 11.48 | Combined w/Living, Hardwood Floor |
| Room 3 | Main | Living Ro | 24.99 | 11.48 | Combined w/Dining, Hardwood Floor |
| Room 4 | Main | Kitchen | 17.48 | 16.6 | Overlooks Family, Eat-in Kitchen, Hardwood Floor |
| Room 5 | Main | Breakfast | 17.48 | 16.6 | Combined w/Kitchen, Centre Island, Hardwood Floor |
| Room 6 | Second | Primary B | 18.93 | 18.3 | W/O To Balcony, Walk-In Closet(s), Cathedral Ceiling(s) |
| Room 7 | Second | Bedroom 2 | 18.4 | 11.97 | Cathedral Ceiling(s), Hardwood Floor, 4 Pc Ensuite |
| Room 8 | Second | Bedroom 3 | 15.81 | 11.41 | Window, Hardwood Floor, Closet |
| Room 9 | Second | Bedroom 4 | 15.84 | 9.45 | Window, Hardwood Floor, Closet |
| Room 10 | Second | Laundry | 10.1 | 5.74 | Custom Counter, Laundry Sink |
| Room 11 | Basement | Kitchen | 17.84 | 14.07 | Combined w/Living, Laminate |
| Room 12 | Basement | Living Ro | 17.84 | 14.07 | Combined w/Kitchen, Laminate |
| Room 13 | Basement | Bedroom | 18.96 | 12.4 | Laminate, Window |
| Room 14 | Basement | Bedroom | 14.14 | 9.74 | Laminate, Window |
| Room 15 | Basement | Bedroom | 12.43 | 8.5 | Laminate, Window |
| Washroom Type | No. of Pieces | Level |
| Washroom Type 1 | 2 | Main |
| Washroom Type 2 | 4 | Basement |
| Washroom Type 3 | 5 | Second |
| Washroom Type 4 | 4 | Second |
| Washroom Type 5 | 0 |
| Total Area: | 0.00 |
| Approximatly Age: | New |
| Property Type: | Detached |
| Style: | 2-Storey |
| Exterior: | Brick Veneer, Stucco (Plaster) |
| Garage Type: | Attached |
| Drive Parking Spaces: | 3 |
| Pool: | None |
| Other Structures: | Fence - Full, |
| Approximatly Age: | New |
| Approximatly Square Footage: | 2500-3000 |
| Property Features: | Electric Car, Fenced Yard |
| CAC Included: | N |
| Water Included: | N |
| Cabel TV Included: | N |
| Common Elements Included: | N |
| Heat Included: | N |
| Parking Included: | N |
| Condo Tax Included: | N |
| Building Insurance Included: | N |
| Fireplace/Stove: | Y |
| Heat Type: | Forced Air |
| Central Air Conditioning: | Central Air |
| Central Vac: | Y |
| Laundry Level: | Syste |
| Ensuite Laundry: | F |
| Elevator Lift: | False |
| Sewers: | Sewer |
| Although the information displayed is believed to be accurate, no warranties or representations are made of any kind. |
| RIGHT AT HOME REALTY |
- Listing -1 of 0
|
|

| Virtual Tour | Book Showing | Email a Friend |
| Type: | Freehold - Detached |
| Area: | Peel |
| Municipality: | Brampton |
| Neighbourhood: | Brampton North |
| Style: | 2-Storey |
| Lot Size: | x 130.00(Feet) |
| Approximate Age: | New |
| Tax: | $4,128.56 |
| Maintenance Fee: | $0 |
| Beds: | 4+4 |
| Baths: | 6 |
| Garage: | 0 |
| Fireplace: | Y |
| Air Conditioning: | |
| Pool: | None |

Anne has 20+ years of Real Estate selling experience.
"It is always such a pleasure to find that special place with all the most desired features that makes everyone feel at home! Your home is one of your biggest investments that you will make in your lifetime. It is so important to find a home that not only exceeds all expectations but also increases your net worth. A sound investment makes sense and will build a secure financial future."
Let me help in all your Real Estate requirements! Whether buying or selling I can help in every step of the journey. I consider my clients part of my family and always recommend solutions that are in your best interest and according to your desired goals.
Call or email me and we can get started.
Looking for resale homes?


