Welcome to SaintAmour.ca
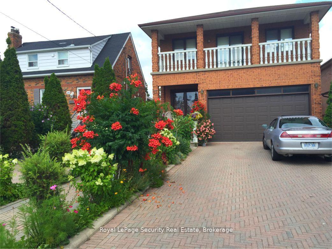
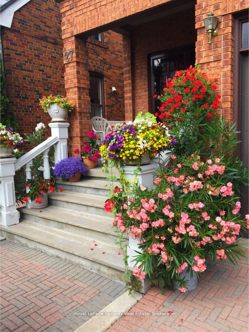
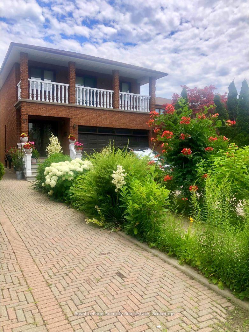
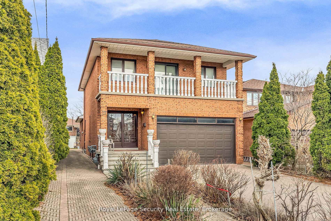
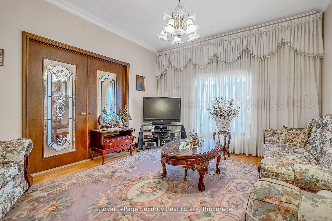
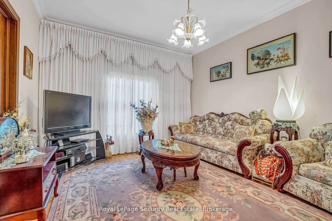
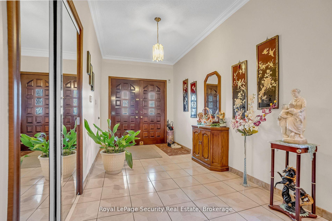
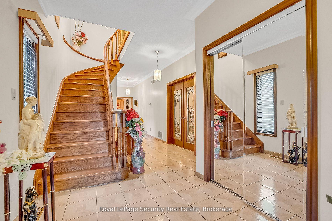
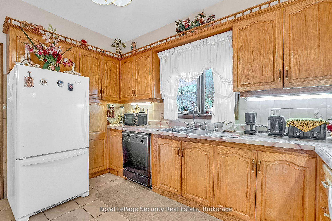
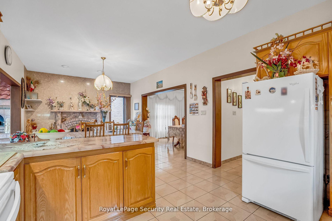
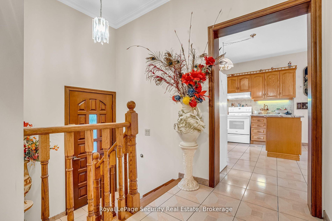
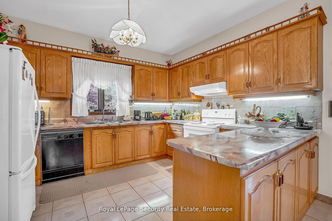
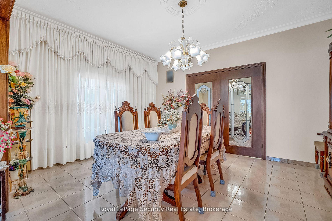
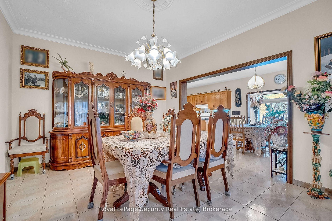
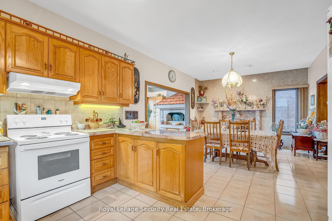
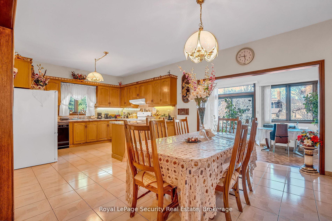
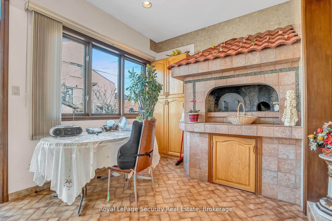
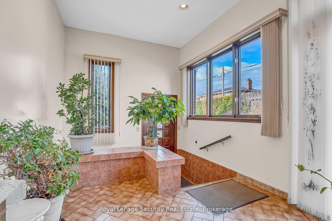


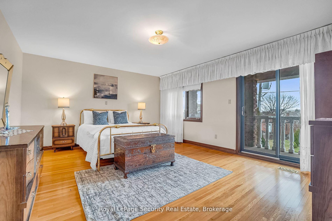
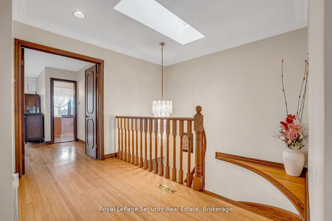
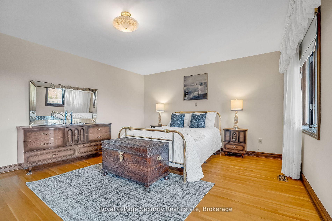
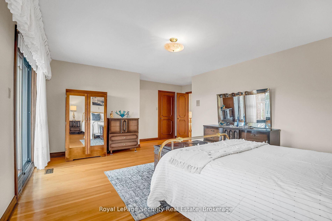
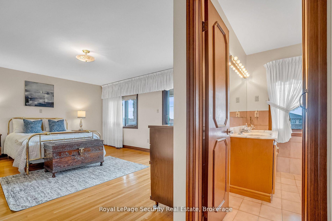
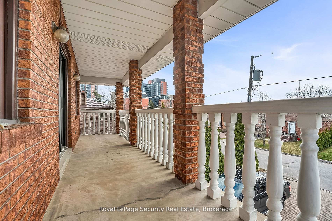
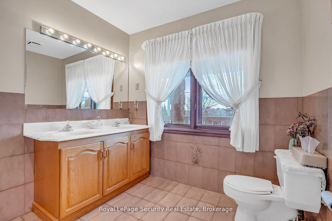
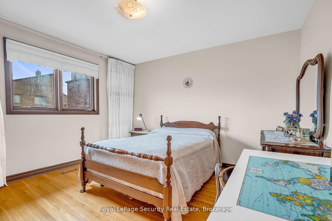
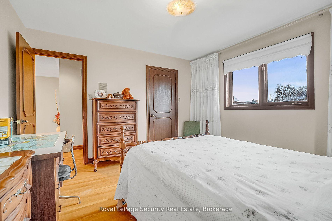
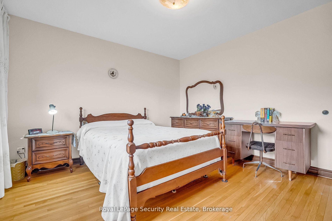
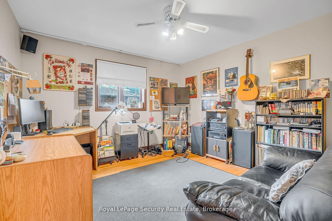
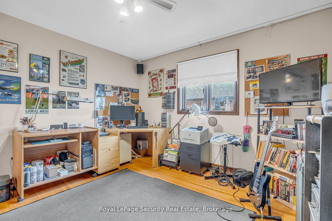
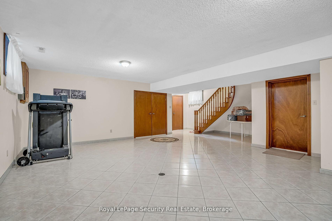
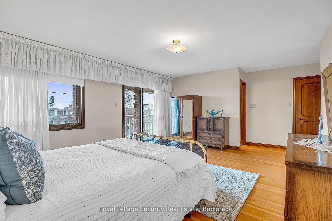
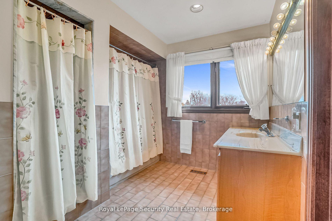
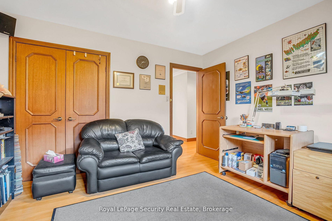
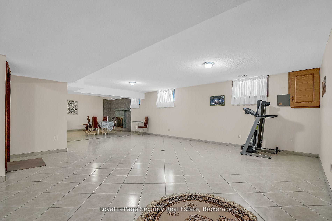
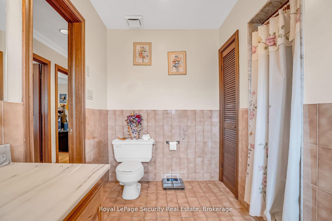
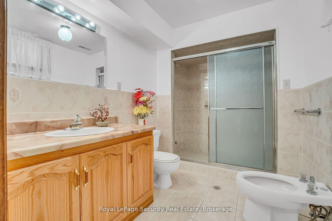
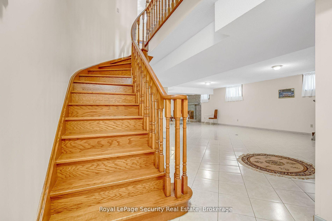
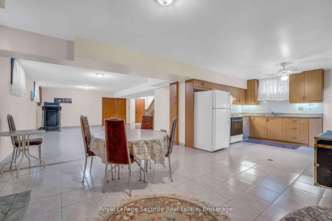
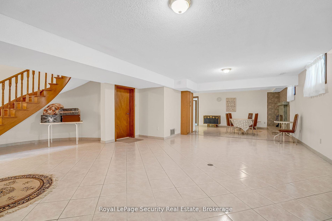
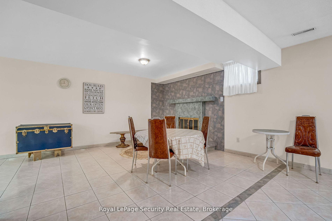

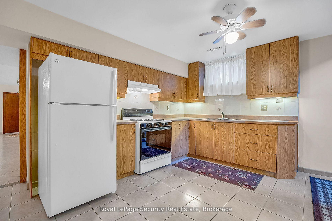
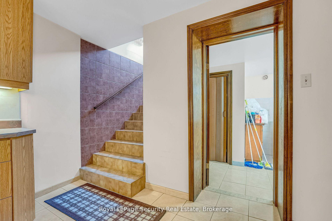
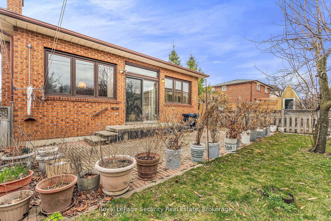
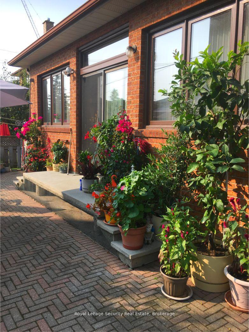
















































| First Time Offered for Sale! This custom-built home by the original owner/builder is filled with unique and thoughtful features you won't find elsewhere starting with a bright, sun-filled solarium complete with a wood-burning pizza oven, perfect for crafting delicious homemade pizzas! Step into a spacious foyer with a skylight, and discover the rare bonus room beneath the double garage. Located in a highly sought-after area with a Walk Score of 83, you're just minutes from retail (such as Yorkdale Mall), restaurants, transit, and major highways. Elegant French doors lead into a generous living and dining area, while the large kitchen/breakfast space features a cozy fireplace and walk-out to the solarium and rear gardens perfect for entertaining. Upstairs, the bright and expansive primary suite offers a 6-piece ensuite, walk-in closet, and walk-out to a sunny private balcony. The lower level offers over 1,087 square feet of finished space, featuring a fireplace, open-concept kitchen, spacious recreation area, 4-piece bathroom, and an oversized laundry room. It also includes direct access from the garage, a large cold cellar/cantina, and a substantial storage room. Perfect for extended family, guests, or a potential in-law suite (please note: not retrofitted). Enjoy the convenience of a double car garage plus driveway parking for 4 cars. This one-of-a-kind home is truly a must-see! |
| Price | $1,995,000 |
| Taxes: | $6432.00 |
| Occupancy: | Owner |
| Address: | 27 Mulholland Aven , Toronto, M6A 2S1, Toronto |
| Directions/Cross Streets: | Dufferin St. and Lawrence Avenue |
| Rooms: | 8 |
| Rooms +: | 3 |
| Bedrooms: | 3 |
| Bedrooms +: | 0 |
| Family Room: | T |
| Basement: | Separate Ent |
| Level/Floor | Room | Length(ft) | Width(ft) | Descriptions | |
| Room 1 | Main | Foyer | 15.68 | 7.58 | Closet, Open Concept, Ceramic Floor |
| Room 2 | Main | Living Ro | 14.99 | 12 | French Doors, Large Window, Ceramic Floor |
| Room 3 | Main | Dining Ro | 14.99 | 12 | French Doors, Large Window, Ceramic Floor |
| Room 4 | Main | Kitchen | 24.99 | 12.5 | Open Concept, Window, Ceramic Floor |
| Room 5 | Main | Breakfast | 24.99 | 9.22 | Breakfast Area, Fireplace, Ceramic Floor |
| Room 6 | Main | Solarium | 24.99 | 9.41 | Overlooks Dining, W/O To Yard, Ceramic Floor |
| Room 7 | Second | Primary B | 16.99 | 14.01 | Walk-In Closet(s), W/O To Balcony, Hardwood Floor |
| Room 8 | Second | Bathroom | 10.99 | 8 | 6 Pc Ensuite, Window, Ceramic Floor |
| Room 9 | Second | Bedroom 2 | 15.48 | 14.33 | Walk-In Closet(s), Window, Hardwood Floor |
| Room 10 | Second | Bedroom 3 | 12 | 12 | Closet, Window, Hardwood Floor |
| Room 11 | Second | Bathroom | 10 | 8.43 | 5 Pc Bath, Window, Ceramic Floor |
| Room 12 | Basement | Kitchen | 24.99 | 12.4 | Eat-in Kitchen, Fireplace, Ceramic Floor |
| Room 13 | Basement | Recreatio | 24.24 | 18.34 | Open Concept, Combined w/Kitchen, Ceramic Floor |
| Room 14 | Basement | Laundry | 20.4 | 8.43 | Laundry Sink, Window, Ceramic Floor |
| Room 15 | Basement | Bathroom | 10.43 | 6.43 | 4 Pc Bath, Window, Ceramic Floor |
| Washroom Type | No. of Pieces | Level |
| Washroom Type 1 | 6 | Second |
| Washroom Type 2 | 5 | Second |
| Washroom Type 3 | 2 | Ground |
| Washroom Type 4 | 4 | Basement |
| Washroom Type 5 | 0 |
| Total Area: | 0.00 |
| Property Type: | Detached |
| Style: | 2-Storey |
| Exterior: | Brick |
| Garage Type: | Attached |
| Drive Parking Spaces: | 4 |
| Pool: | None |
| Approximatly Square Footage: | 2500-3000 |
| CAC Included: | N |
| Water Included: | N |
| Cabel TV Included: | N |
| Common Elements Included: | N |
| Heat Included: | N |
| Parking Included: | N |
| Condo Tax Included: | N |
| Building Insurance Included: | N |
| Fireplace/Stove: | Y |
| Heat Type: | Forced Air |
| Central Air Conditioning: | Central Air |
| Central Vac: | N |
| Laundry Level: | Syste |
| Ensuite Laundry: | F |
| Sewers: | Sewer |
| Although the information displayed is believed to be accurate, no warranties or representations are made of any kind. |
| Royal LePage Security Real Estate |
- Listing -1 of 0
|
|

| Virtual Tour | Book Showing | Email a Friend |
| Type: | Freehold - Detached |
| Area: | Toronto |
| Municipality: | Toronto W04 |
| Neighbourhood: | Yorkdale-Glen Park |
| Style: | 2-Storey |
| Lot Size: | x 120.00(Feet) |
| Approximate Age: | |
| Tax: | $6,432 |
| Maintenance Fee: | $0 |
| Beds: | 3 |
| Baths: | 4 |
| Garage: | 0 |
| Fireplace: | Y |
| Air Conditioning: | |
| Pool: | None |

Anne has 20+ years of Real Estate selling experience.
"It is always such a pleasure to find that special place with all the most desired features that makes everyone feel at home! Your home is one of your biggest investments that you will make in your lifetime. It is so important to find a home that not only exceeds all expectations but also increases your net worth. A sound investment makes sense and will build a secure financial future."
Let me help in all your Real Estate requirements! Whether buying or selling I can help in every step of the journey. I consider my clients part of my family and always recommend solutions that are in your best interest and according to your desired goals.
Call or email me and we can get started.
Looking for resale homes?


