Welcome to SaintAmour.ca
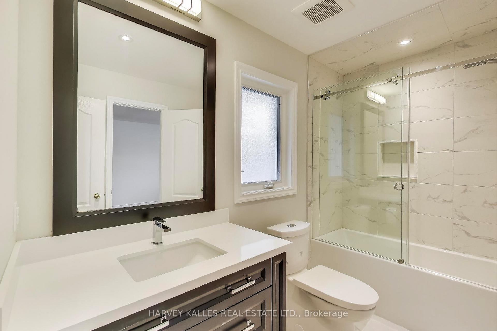
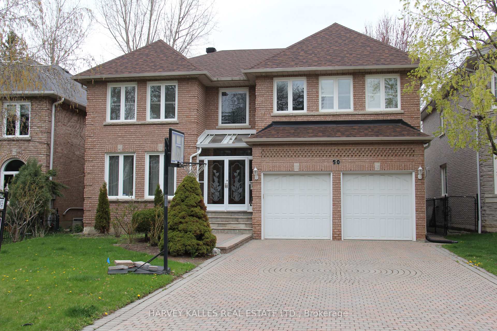
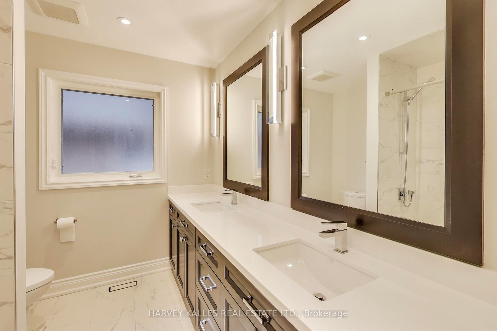
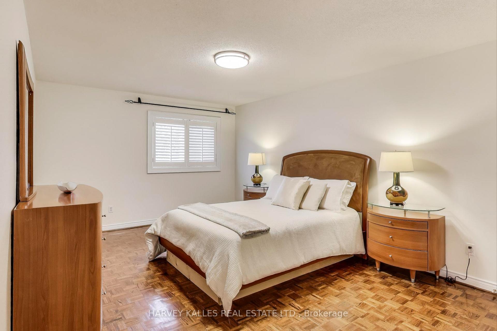
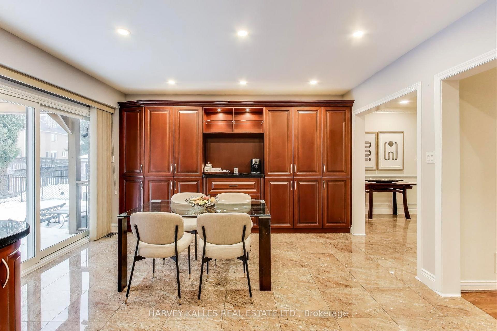
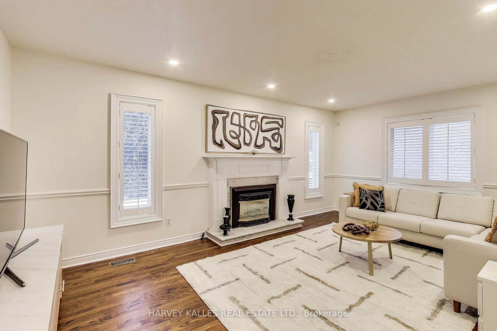
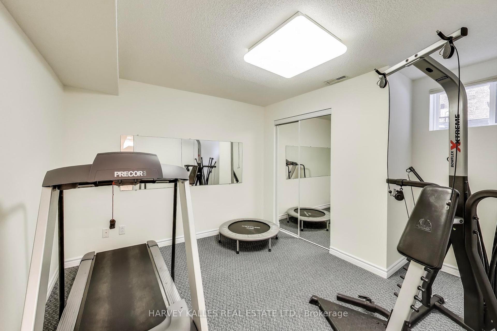
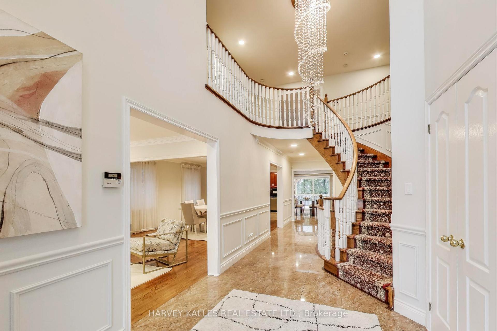
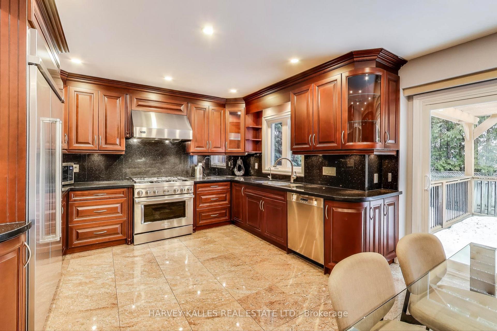
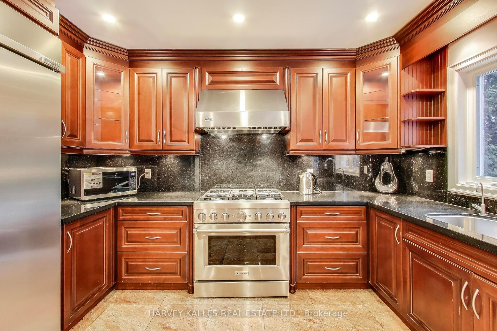
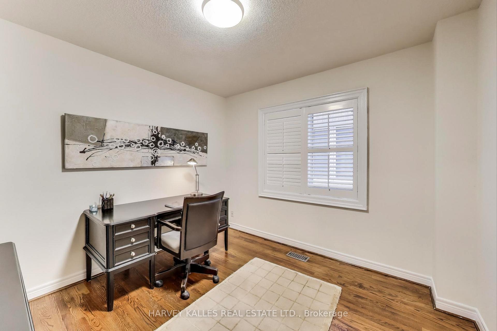
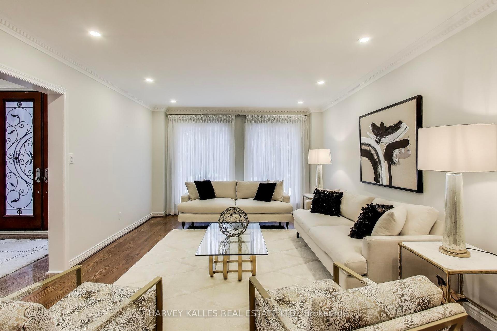
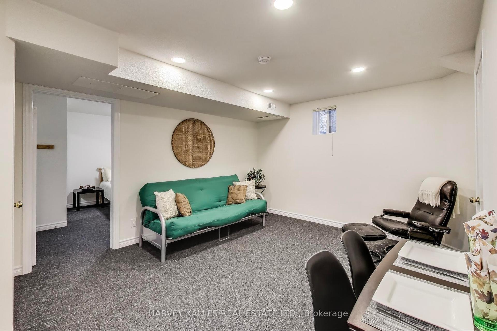
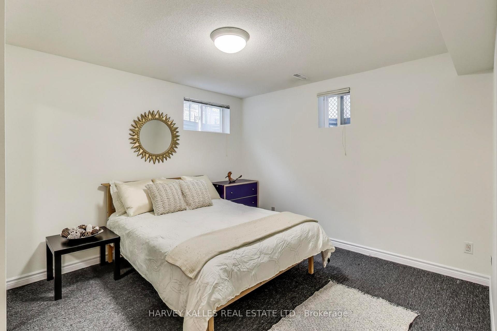
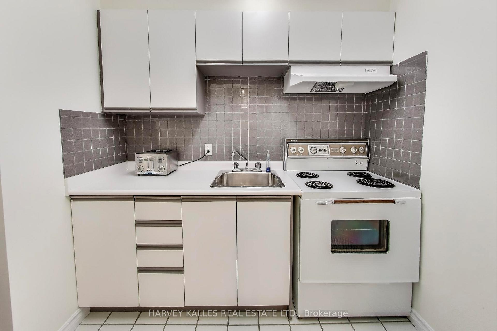
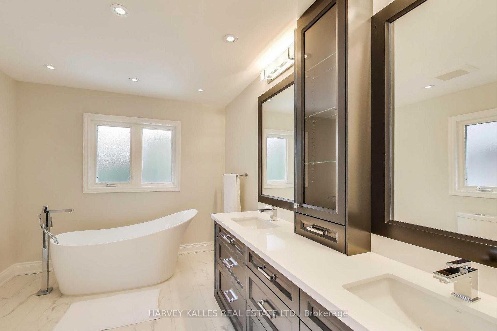
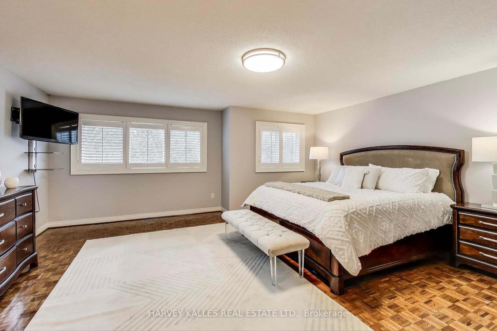
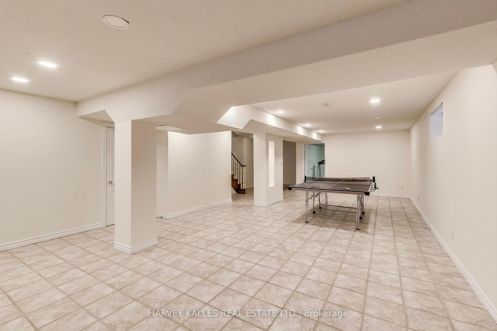
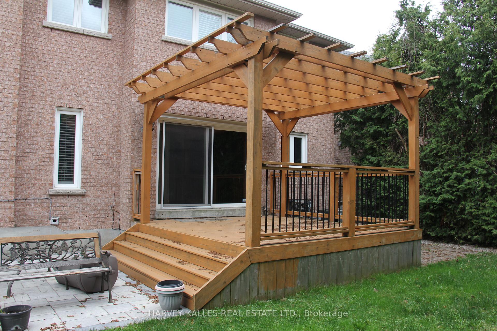
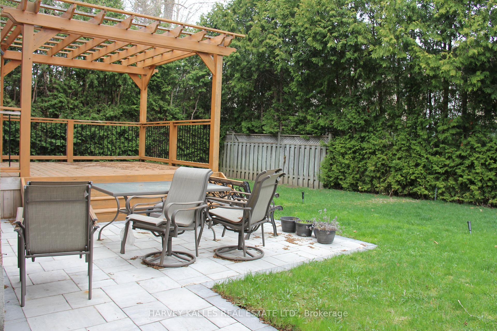
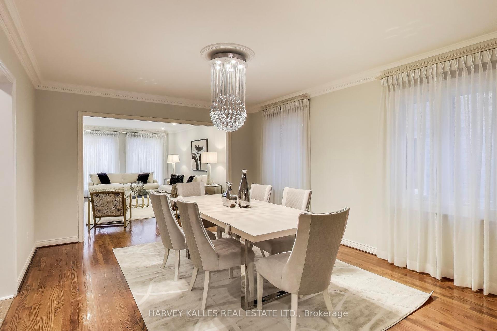





















| Enter into a comfortable two storey detached home nestled in the prominent Thornhill enclave of Beverley Glen. This executive family residence, brimming with elegance and warmth, offers an extraordinary living experience with multi-family options amid its 5 +1 bedrooms and 6 bathrooms, including a self-contained apartment on the lower level. Step through the majestic entrance and be greeted by an open-to-above foyer that seamlessly flows into the expansive living and dining areas, perfect for grand entertaining and cherished family moments. The heart of the home features a large family room, where the warmth of a fireplace sets a cozy ambiance for relaxation. Indulge in culinary delights in the custom kitchen, boasting rich wood cabinetry and premium stainless-steel appliances. The combined breakfast area opens to a large deck adorned with a charming pergola, inviting you to savour al fresco dining amidst the gentle breeze. Retreat to the opulent primary suite, a sanctuary with a custom-renovated bathroom and a spacious walk-in closet. The second level is completed by four additional well-appointed bedrooms, two with their own renovated semi-ensuite bathroom. The lower level of this impressive home features a large recreation area, a bathroom, and a bedroom/gym, perfect for hosting guests or accommodating live-in assistance. Moreover, a separate self-contained apartment with its own bedroom provides a versatile space for extended family or an opportunity to offset mortgage costs through rental income. Located just minutes away from top schools, including Westmount CI, lush parks, places of worship, shopping, entertainment, and the Promenade Mall. With close proximity to public transportation and major highways, the best of Thornhill is at your fingertips. |
| Price | $1,995,000 |
| Taxes: | $10543.36 |
| Occupancy: | Owner |
| Address: | 50 King High Driv , Vaughan, L4J 3N4, York |
| Directions/Cross Streets: | Dufferin & King High Drive North of Center |
| Rooms: | 10 |
| Rooms +: | 4 |
| Bedrooms: | 5 |
| Bedrooms +: | 2 |
| Family Room: | T |
| Basement: | Apartment, Separate Ent |
| Level/Floor | Room | Length(ft) | Width(ft) | Descriptions | |
| Room 1 | Ground | Living Ro | 18.7 | 12.79 | Hardwood Floor, Pot Lights, Combined w/Dining |
| Room 2 | Main | Dining Ro | 16.07 | 12.79 | Hardwood Floor, Combined w/Living, Open Concept |
| Room 3 | Main | Library | 10.82 | 10.5 | Hardwood Floor, California Shutters, French Doors |
| Room 4 | Main | Kitchen | 23.94 | 12.14 | Granite Counters, Breakfast Area, W/O To Deck |
| Room 5 | Main | Family Ro | 19.35 | 12.79 | Hardwood Floor, Fireplace, Pot Lights |
| Room 6 | Second | Primary B | 18.04 | 17.38 | 5 Pc Ensuite, Wood, Walk-In Closet(s) |
| Room 7 | Second | Bedroom 2 | 16.4 | 11.81 | Double Closet, Wood, California Shutters |
| Room 8 | Second | Bedroom 3 | 12.79 | 11.48 | 4 Pc Bath, Semi Ensuite, Double Closet |
| Room 9 | Second | Bedroom 4 | 12.79 | 11.48 | 4 Pc Ensuite, Walk-In Closet(s), Broadloom |
| Room 10 | Second | Bedroom 5 | 13.45 | 12.79 | Walk-In Closet(s), Wood, California Shutters |
| Room 11 | Basement | Recreatio | 38.05 | 18.04 | Open Concept, 3 Pc Bath, Ceramic Floor |
| Room 12 | Basement | Bedroom | 12.46 | 10.82 | Double Closet, Broadloom |
| Washroom Type | No. of Pieces | Level |
| Washroom Type 1 | 2 | Main |
| Washroom Type 2 | 5 | Second |
| Washroom Type 3 | 4 | Second |
| Washroom Type 4 | 3 | Basement |
| Washroom Type 5 | 0 |
| Total Area: | 0.00 |
| Property Type: | Detached |
| Style: | 2-Storey |
| Exterior: | Brick |
| Garage Type: | Built-In |
| (Parking/)Drive: | Private Do |
| Drive Parking Spaces: | 4 |
| Park #1 | |
| Parking Type: | Private Do |
| Park #2 | |
| Parking Type: | Private Do |
| Pool: | None |
| Approximatly Square Footage: | 3500-5000 |
| Property Features: | Park, Place Of Worship |
| CAC Included: | N |
| Water Included: | N |
| Cabel TV Included: | N |
| Common Elements Included: | N |
| Heat Included: | N |
| Parking Included: | N |
| Condo Tax Included: | N |
| Building Insurance Included: | N |
| Fireplace/Stove: | Y |
| Heat Type: | Forced Air |
| Central Air Conditioning: | Central Air |
| Central Vac: | Y |
| Laundry Level: | Syste |
| Ensuite Laundry: | F |
| Sewers: | Sewer |
| Utilities-Cable: | Y |
| Utilities-Hydro: | Y |
| Although the information displayed is believed to be accurate, no warranties or representations are made of any kind. |
| HARVEY KALLES REAL ESTATE LTD. |
- Listing -1 of 0
|
|

| Virtual Tour | Book Showing | Email a Friend |
| Type: | Freehold - Detached |
| Area: | York |
| Municipality: | Vaughan |
| Neighbourhood: | Beverley Glen |
| Style: | 2-Storey |
| Lot Size: | x 110.00(Feet) |
| Approximate Age: | |
| Tax: | $10,543.36 |
| Maintenance Fee: | $0 |
| Beds: | 5+2 |
| Baths: | 6 |
| Garage: | 0 |
| Fireplace: | Y |
| Air Conditioning: | |
| Pool: | None |

Anne has 20+ years of Real Estate selling experience.
"It is always such a pleasure to find that special place with all the most desired features that makes everyone feel at home! Your home is one of your biggest investments that you will make in your lifetime. It is so important to find a home that not only exceeds all expectations but also increases your net worth. A sound investment makes sense and will build a secure financial future."
Let me help in all your Real Estate requirements! Whether buying or selling I can help in every step of the journey. I consider my clients part of my family and always recommend solutions that are in your best interest and according to your desired goals.
Call or email me and we can get started.
Looking for resale homes?


